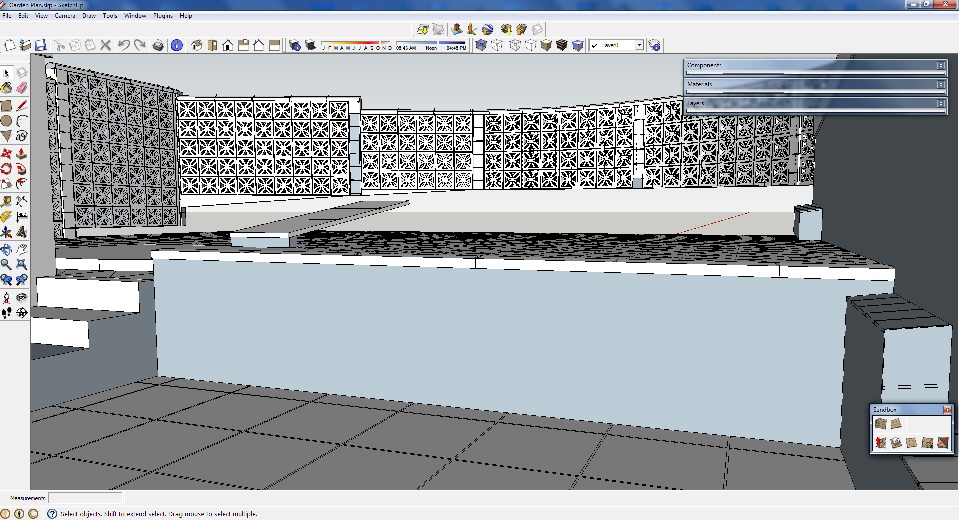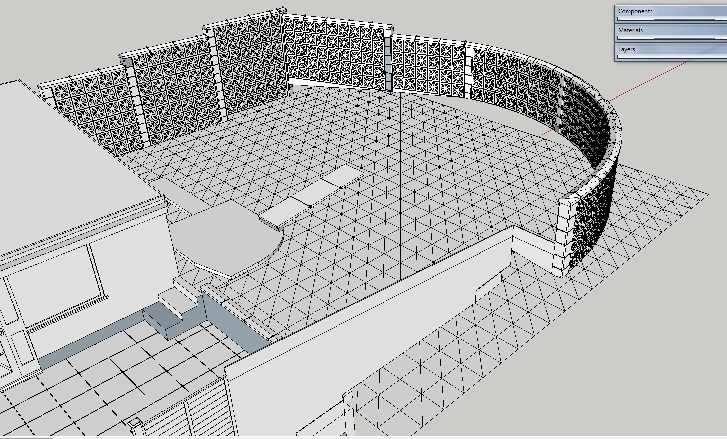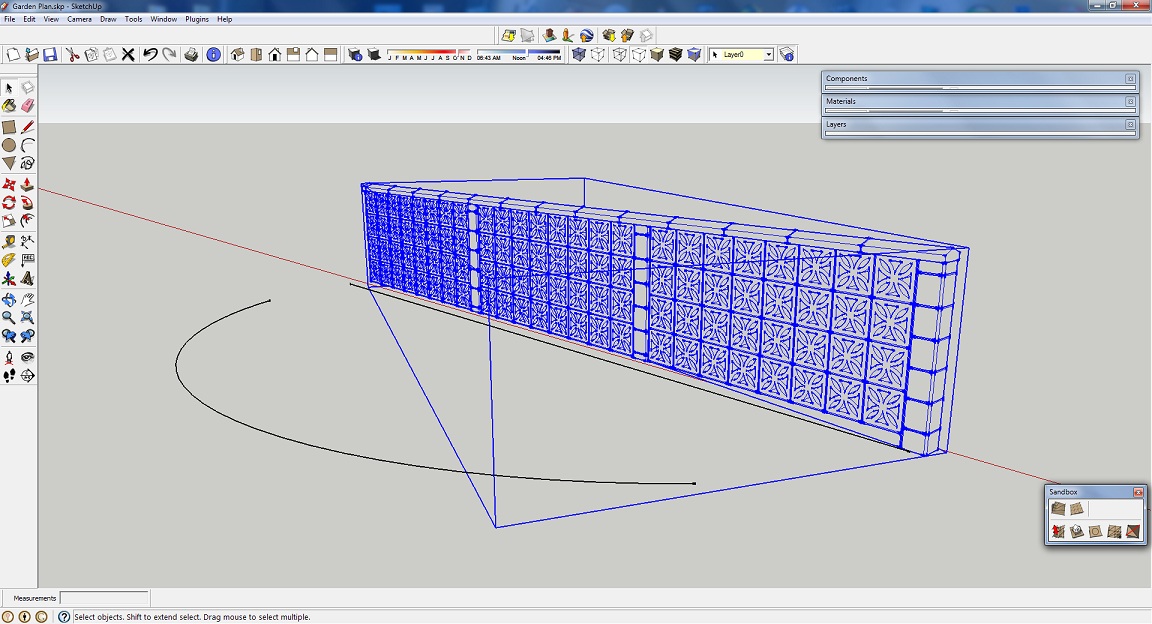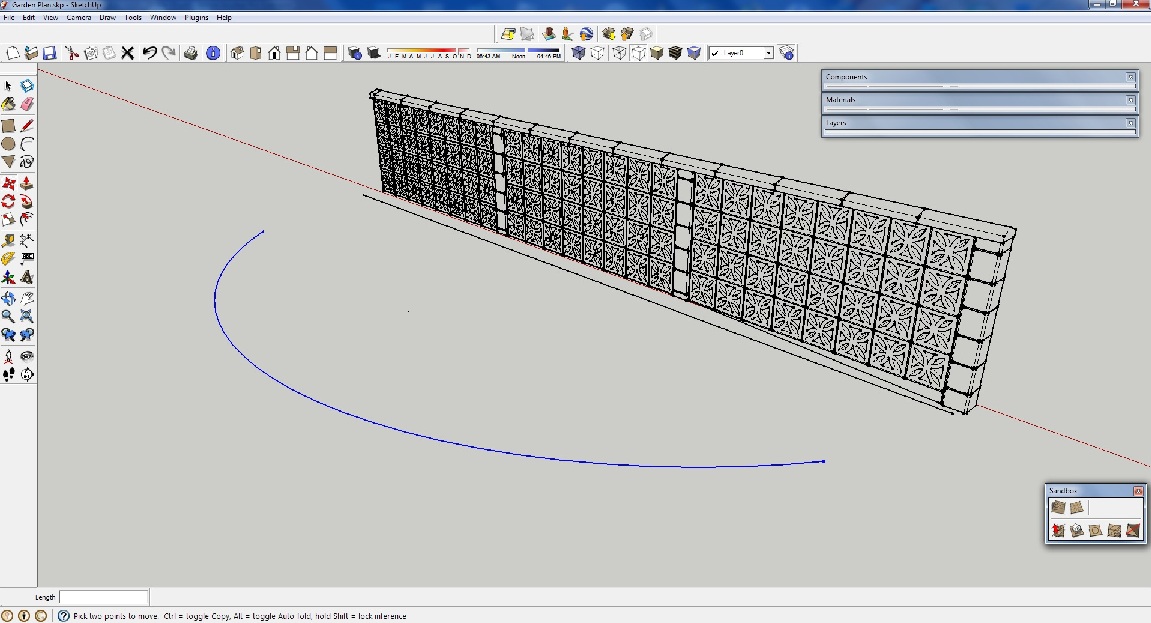Hi
I shall give those suggestions a try and will be back if I get stuck.
Many thanks
Paul
Hi
I shall give those suggestions a try and will be back if I get stuck.
Many thanks
Paul
Hi
Which of your suggested methods would be easiest ? I could slant the TIN to be nearer the correct elevation but I don't quite understand how to connect it to all the existing geometry as it is all on different co-planers. Would I have to combine these methods ? Sorry for the lack of understanding !
Paul
Hi
I have no survey information except for the basic data that i have collected myself with a tape measure and spirit level. I have modelled the perimeters of the project to suit these measurements and now i just need to 'fill the gaps' and adjust the height of certain areas to reflect the contours of the garden (it doesn't need to be that accurate just a representation).
Thanks
Paul
Hi all


I am currently trying to decide the best way to apply the grassy terrain to my model of my garden. The area in the pictures where I have created a sandbox is sloping upwards towards the back wall. I have watched some videos and tutorials on terrain in SU but most of them are using contour maps which I don't have and am not really sure how to get one. I am assuming I would have to use the sandbox from scratch tool and smoove the surface into the desired shape?? but how do I trim and fit the terrain snugly around the edges of my current geometry?
Am I approaching this task in the right fashion? I decided to model the perimeters first to define the space inside them.
Your help and thoughts appreciated.
Paul
Thankyou very much for your help. It worked (in the end) as it turns out that I just wasn't patient enough - it took about an hour to do the whole process in the end! I will also explore the other methods you described TIG.
Paul
Hi
So could somebody clarify for me if the object/group that I am trying to process has to be along the red axis before I start?
During the course of the evening, I rebuilt the wall to ensure that it was 'well built' and that it was along the red axis line. I tried to process it with shape bender which again stalled the machine - I waited for about ten or fifteen minutes then gave up. Am I waiting long enough? I replaced all the bricks with just plain blocks to test it which worked after about 5 seconds, but I really need to process the wall with the detail included because some lines get lost in the process.
Getting there slowly!
Thanks
Paul
Hi Charly
Thanks for your reply. I have since downloaded the weld plugin and welded the arc - it gave me the choice to close the curve to which I said no, and then to find faces for the curve to which I said yes. After re-trying to use shape bender the computer again stopped responding - I waited for about five minutes but no joy.
I have read that I have to be along the red axis - does this mean my wall has to be along the red axis or is it only the straight line that I draw? If the wall has to be along the red axis I'm not sure how to do that - when I select the wall (group) it is diagonally across the selection box as shown in my picture. I have tried to rotate the whole group using the red protractor but cant seem to get it to snap to any of the axis lines.
I also started to think that it wouldn't process it because it wasn't constructed well enough - I'm sure there are at least a few areas which are not properly lined up - how accurate does the medel need to be connected? I have started to reconstruct the wall but that is gonna take me time which I would prefer not to spend!

Many thanks
Paul
Hello
First I should introduce myself...
I'm Paul from Bristol UK and am new to sketchup as well as this forum. The reason I have gotten into sketchup is that I am trying to make a model of my garden to plan how we are going to modify it. All has been going well so far (i'm sure I am doing things the long winded way at the moment!) but I have run into a problem which I'm hoping for some advice....

I have modelled a wall to scale which in real life is curved and on different co-planer's, but I drew it in sketchup as a straight wall on the same co-planer thinking (and hoping) that I would be able to bend it into shape afterwards. I have tried to use the Shape bender plugin to try and acheive this but the computer hangs and stops responding when I ask it to do the process (I think the wall may be too complex?). I have also downloaded fredoscale which I haven't yet tried - I thought I'd ask if I have gone about this in the right fashion...should I have modeled the wall curved from the start? Is there anything I can do to bend my wall around the arc?
I hope I have explained this ok. Any advice would be grately appreciated.
Thankyou