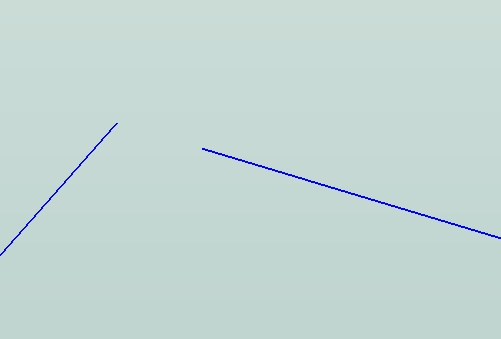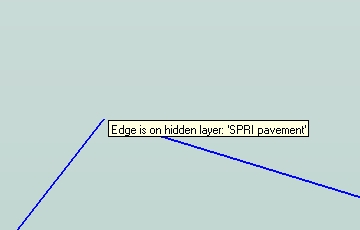I have already separated out the landscape plan from the site plan. In the landscape plan, I simplified all plant symbols so that they are just a simple cross-hatch. I also deleted out all the foundation landscaping for 280 of the 300 single-family units. These 280 units are model homes (I have about 25 models, so these will be separate sketchup files to be created and then inserted into the main sketchup file).
Do I just split up the AutoCAD file even more? I can probably divide the file by the matchlines in AutoCAD so that each CAD file is just what appears between the matchlines on a given sheet in paper space. This way I might have 8-10 smaller CAD files, which equal 8-10 smaller sketchup files. But they will still need to be inserted into one larger document. The other concern I had with this was with layers. I have about 30 layers in both the overall site plan and the overall landscape plan combined. If I divide this combo file into 8-10 smaller CAD files, I could rename each of these layers within a smaller file. For example, the overall layer "curb cuts" would now be "curb cuts, file 1", or "curb cuts, file 2". I could do it this way so that when I am showing aerial views, I could turn off whole sections of the drawing that will barely be viewable without turning off ALL of the curb cuts, for instance. However, now I have 240 layers instead of just 30, so I don't know if that will really be helping anything.
If I have all of this data, would a different program such as Revit or 3Ds max be any quicker? I could probably e-mail the CAD document and you can judge for yourselves.
Thanks-




