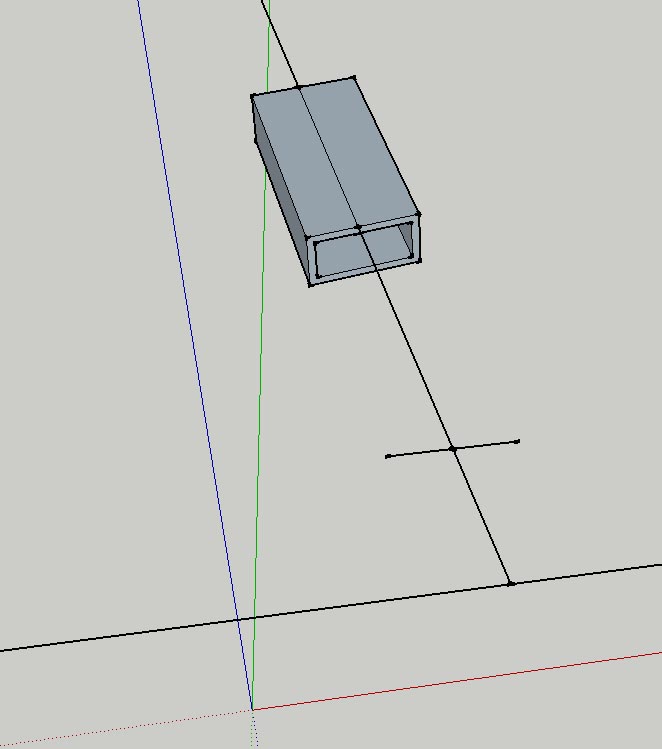Hi Everybody,
we have set up a series of short tutorials for planning a terrace / an outdoor dining area with Sketchup, using dynamic parasols models.
I would be very interested in your feedback as it's the first time we've done tutorials.
However, please note, we've only done the German version so far. Let me know
if you're interested in a English (French/Spanish) version!
The playlist for the tutorials is:
https://www.youtube.com/watch?v=DadigQC30gM&list=PLFLvfVUzs85ehdrg5c0Lx7qV5Nceqi9EW
The tutorials themselves can be found directly here:
https://youtu.be/DadigQC30gM
How to install Sketchup Make 2017 (this old version is necessary, so the dynamic parasols can be used)
German title: 1/10 - Installation SketchUp Make 2017 | Terrassen mit Sonnenschirmen planen in SketchUp
https://youtu.be/DTqm_98QL4s
How to set up the user interface
German title: 2/10 - Einrichten der Benutzeroberfläche | Terrassen mit Sonnenschirmen planen in SketchUp
https://youtu.be/RdjI1Rxym7I
Exploring the user interface and finding the necessary tools inside Sketchup
German title: 3/10 - Navigieren in SketchUp Make 2017| Terrassen mit Sonnenschirmen planen in SketchUp
https://youtu.be/P9bqVTLFags
How to import the dynamic parasols (parasol manufacturer MAY) from the 3D Warehouse
German title: 4/10 - Schirme importieren | Terrassen mit Sonnenschirmen planen in SketchUp
https://youtu.be/B67KIJFXc2Y
How to prepare a DXF or DWG layout of the terrace, so the parasol(s) can be fitted in.
German title: 5/10 - Grundrisse vorbereiten für SketchUp | Terrassen mit Sonnenschirmen planen in SketchUp
https://youtu.be/04CI9fB6XIE
How to scaling/align the DXF or DWG layout of the terrace.
German title: 6/10 - Grundriss-Vorlage anpassen | Terrassen mit Sonnenschirmen planen in SketchUp
https://youtu.be/1VAx8kME7lg
Placing the parasol (imported from the 3D warehouse) on the DWG or DXF layout
German title: 7/10 - Schirme / Objekte auf Vorlage platzieren | Terrassen mit Sonnenschirmen planen in SketchUp
https://youtu.be/fprOoy6LQb0
How to place, place and align several parasols and showing how they will cast shadows
German title: 8/10 - Schirme / Objekte auf Vorlage platzieren | Terrassen mit Sonnenschirmen planen in SketchUp
https://youtu.be/Xe2DLL7AGio
Export 2D views and pictures of the 3D model
German title: 9/10 - Bilder / Ansichten exportieren | Terrassen mit Sonnenschirmen planen in SketchUp
https://youtu.be/zpAC5WyM9Kc
How to use scenes within Sketchup
German title: 10/10 - Erstellen von Szenen | Terrassen mit Sonnenschirmen planen in SketchUp
And finally a use case:
https://youtu.be/JFuO4bREhpI
Two giant parasols have to be configured and placed on a roof top
terrace of a building
German title: Anwendungsfall, 3D-Planung 2 Großschirme auf einer Dachterrasse
Thanks for all feedback and ideas!
Best regards
Klaus

