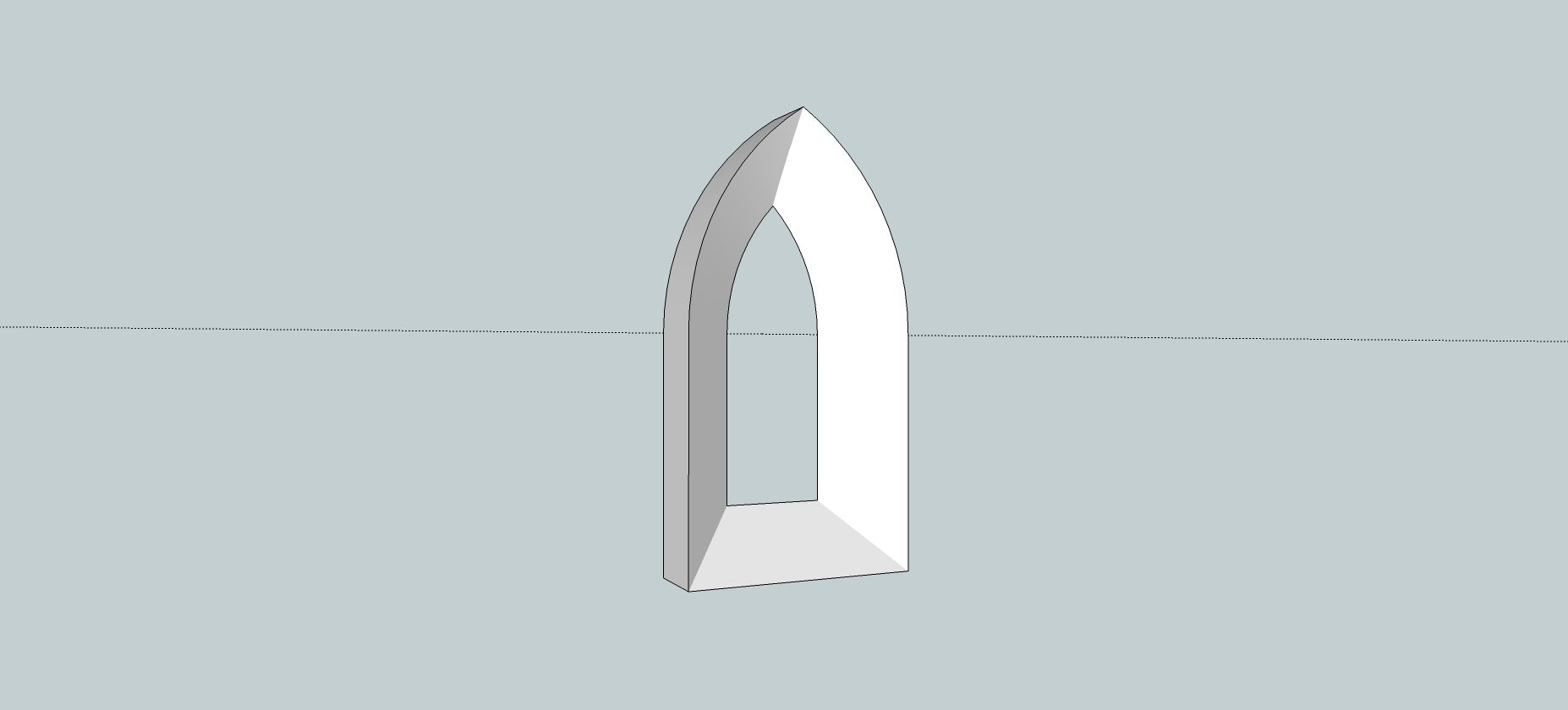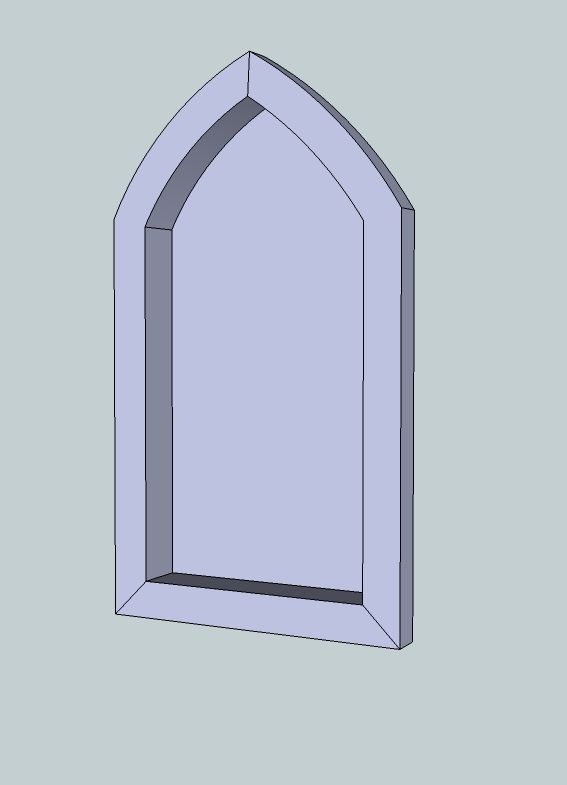Hi, I am trying to model some domino's, how do I do the divot? for the tile number
Posts
-
Divot
-
RE: Diagonal halflap joint
@dave r said:
You can't if they are instances of the same component. You would need to use Make Unique to break their relationship to each other.
Thanks i understand
gary
-
RE: Diagonal halflap joint
@dave r said:
Gary, were the pales in your first model groups or components? If they were and you didn't open them for editing, the diagonal lines wouldn't divide the faces of the pales and so Push/Pull wouldn't work.
Yes all the post were components. And i did open the first component and draw out my lines,
and this is were the problem is the half laps went straight across. is there a way to have them follow a angle instead of straight across?thanks gary
-
RE: Diagonal halflap joint
WOW I don't know what was going on it wasn't working for me. yeah those diagonal lines were only a guide for the correct angle down across the complete fence for me to draw my lines to use push/pull on. I did redraw another post and tried the same angle and push/pull on and it worked...so i don't know what i was doing wrong?
thanks gary -
Diagonal halflap joint
Hi all
I am trying to figure out how to us push/pull on a diagonal layed out halflap joint.
it seems to me that push/pull won't work on anything but straight lines push/pulls.
So is there another way?
thanks gary
-
RE: Need plans,blueprints
@krisidious said:
Mech... I think that was a joke. The Vatican link.
oh...here let me fix that...thanks for the help
gary
-
RE: Need plans,blueprints
@box said:
They have the originals here.
http://www.vatican.va/library_archives/vat_secret_archives/index.htmBut you'll need the correct username and password.
Thanks for the link, i don't have a password.....
gary
-
RE: Need plans,blueprints
-
RE: Need plans,blueprints
@solo said:

Gonna be a tight squeeze.
lots of room, some calculations say it's about 8 freight trains of 65 cars each
thanks gary
-
RE: Need plans,blueprints
@dave r said:
Here you go.
" It is to be of gopher wood, smeared inside and out with pitch, with three decks and internal compartments; it will be 300 cubits long, 50 wide, and 30 high; it will have a roof "finished to a cubit upward", and an entrance on the side."
That's all the specifications Noah got and he built it without the aid of a computer.

Bummer is we don't have an option to select cubits in Units.

well i guess i can use my cubit, Noah must have used his cubit. a measurement from the elbow
to the tips of the fingers. Even the meaning of gopher wood is debated. No worries it will be digital wood
thanks gary
-
Need plans,blueprints
Hi all
I am looking for some plans to model Noah Ark, not the toy version. I google for a search
and did not see anything to detail. any help with a link would be very helpful.thanks gary
-
RE: Rotate spacing
Wow now seeing your first chain,makes my chain looks cartoonist!
 oh well i am learning, don't know how to render at all yet, not that it would make my chain any better though! I didn't try to do a exact image of a real chain, just the raw process of seeing if t could do one.
oh well i am learning, don't know how to render at all yet, not that it would make my chain any better though! I didn't try to do a exact image of a real chain, just the raw process of seeing if t could do one.

-
RE: Rotate spacing
@dave r said:
Gary, I've never seen SketchUp fail to make copies in this sort of application but I've only been using it for about 10 years.

I'd hate to call your finger "fat" for fear of hurting its feelings but perhaps that's the culprit.
So the steps are, start the copy/rotation, type 360, hit Enter or Return on the Mac, type /20, hit Enter or return.
I'd love to watch your plump digits do this "live." Perhaps I could see what it is you're missing. We could do that if you wish.
Hurt my feelings, don't worry about that, I been told i have large hands by many

perhaps I didn't explain it good enough in my last post, I did get it to work repeatedly
after a restart of the program. And have not had an issue since. So i guess i did bug-out sku...nothing to do with sku. Thanks again for the tips and instructions. I am trying to make a gear with a link chain around it, just for practice and learning curve, i'll post a picture later, it well give you a good laugh at lease.gary
-
RE: Rotate spacing
@dave r said:
Gary, I think you're missing something because what has been described by Jeff and Jean (although he should have added the / in there) works just fine. This isn't the sort of thing that works differently on different computers, different installations or even different versions of SketchUp.
Thanks Jean and Dave I really appreciate your guy's help...even a video! nice!

But i did try the /20 input...but it didn't copy any circles around at all. And I do know sku works the same on all machines...I did get it to work after closing the program down and restarting it... weird? could sku get buggy at times? or could i have fat finger some key to mess it up?thanks gary
-
RE: Rotate spacing
@jean lemire said:
Hi folks.
There is no need for any calculations to evenly distribute any number of copies around a full circle.
First, rotate the first copy by exactly 360°. Notice that, as you rotate and come back to the original position after going around one full circle, SketchUp will show 0° in the Measurement Toolbar. Don't take this as granted. Type 360 as the rotation angle. Validate this angle by a press of the Return key or the Enter key. Then, immediately enter the number of intervals, which, in this case of going around a full circle is also equal to the number of instances of the object, in the Measurement Toolbar. Again, press the Return or the Enter key to validate the value.
Done.
Be aware that the last copy will be superposed on the original. If this is raw geometry, it will merge with the original and there will be no problem of redundancy. However, if the object being copied is a group or a component, the copy will be superposed on the original but will be distinct. One of the two shall be deleted.
Just ideas.
Jean
I tried this to the T, it doesn't work for me.... After playing with it some I did get to work, but needed one more input..(rotate/ctrl(copy)(360 enter)(20*) which does nothing but i guess sets up the amount to be rotated then i have to type 20 for it to draw the circles around, they do turn out evenly space. But doing it this way you would have to know the degrees and amount before hand. so my input is ...rotate with ctrl 360 20degree 20 amount all in rotate input box.
gary
-
RE: Create equidistant guides
Yes I believe you are right, you must copy move the object to it final place for it to divide the distance inbetween .
Sent from my XT907 using Tapatalk 2
-
RE: Rotate spacing
@unknownuser said:
those pesky maths..

try rotating 360 then divide by 21..
or figure out the first rotation manually (360÷21=17.142857º) etc
Well Jeff thanks much! it worked evenly spaced, i just thought sku was intelligent to do this automatically, i know i wasn't

gary
-
Rotate spacing
Ok I try to evenly space some small circle around the larger circle, but every time I try this, the smaller circles are not evenly spaced! rrrrr! Im ready to pull my hair out...wait! i don't have much! lol anyhow i select one small grouped circle then i rotate it at center of larger circle, move circle around to about 340 copy then divide (/20) by 20, which fills in around larger circle like it should , but they are not evenly spaced! i also tried *20 (draw 20 more) rrrrr! here's a picture..i know i am missing something?

gary
-
RE: Gothic window
@dave r said:
[attachment=0:13eek7x6]<!-- ia0 -->Gothic Arch.png<!-- ia0 -->[/attachment:13eek7x6]
It seems to me that some of the solutions offered aren't anywhere close to what the OP is after. TIG's approach of using a profile and Follow Me is easy and would get the job done.
your right! I thought he wanted ..well you have a very well thought out answer


gary
-
RE: Gothic window
@hhenk said:
hi all,
i'm trying to make a drawing of one of our exhibition spaces and it contains a gothic window. I can't get it right, there are showing all kinds of lines i don't want as you can see on the attachment. Left is how i start, right after using the move tool pushing the middle to the back.
How can i solve this problem?best regards, hhenk
hhenk I drew up your gothic window plan, and had no problem pushing the center back
try usingthe push/pull tool instead of the move tool
gary