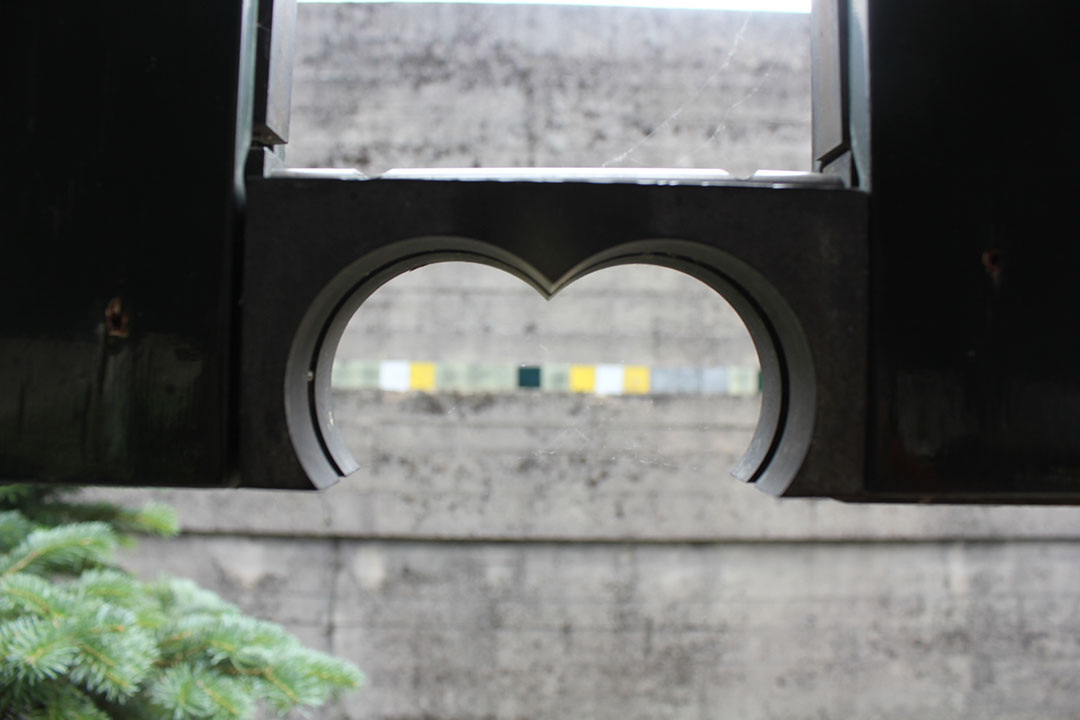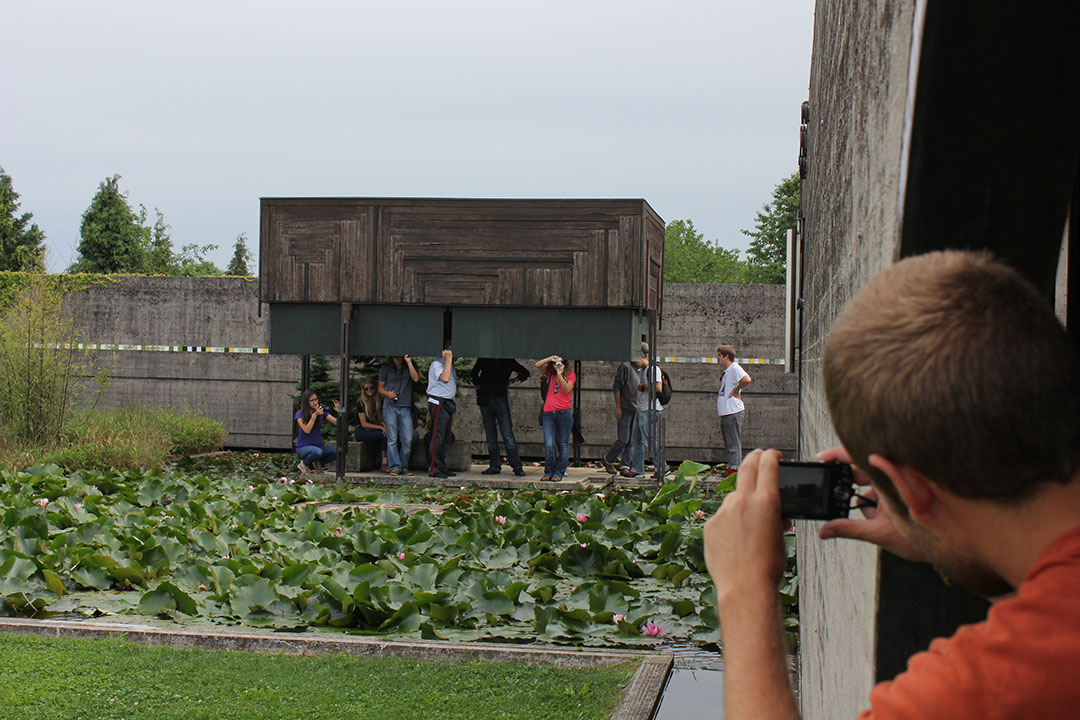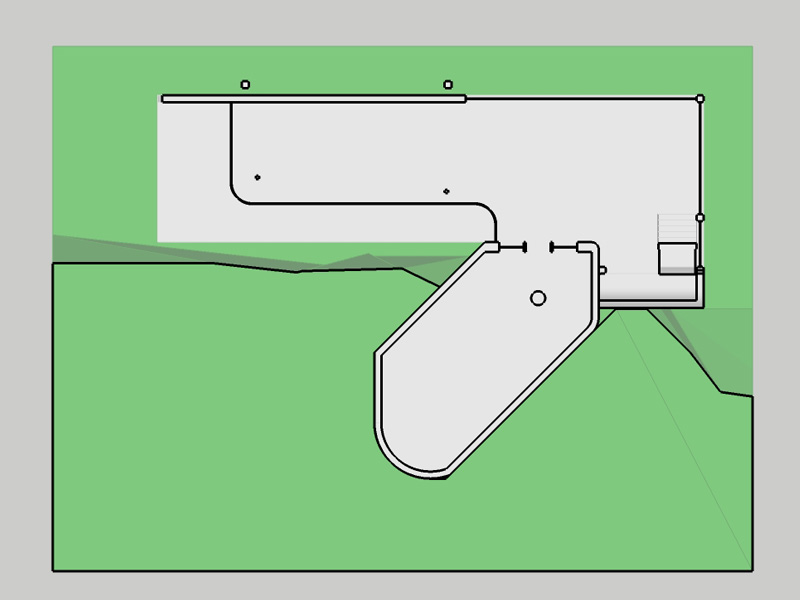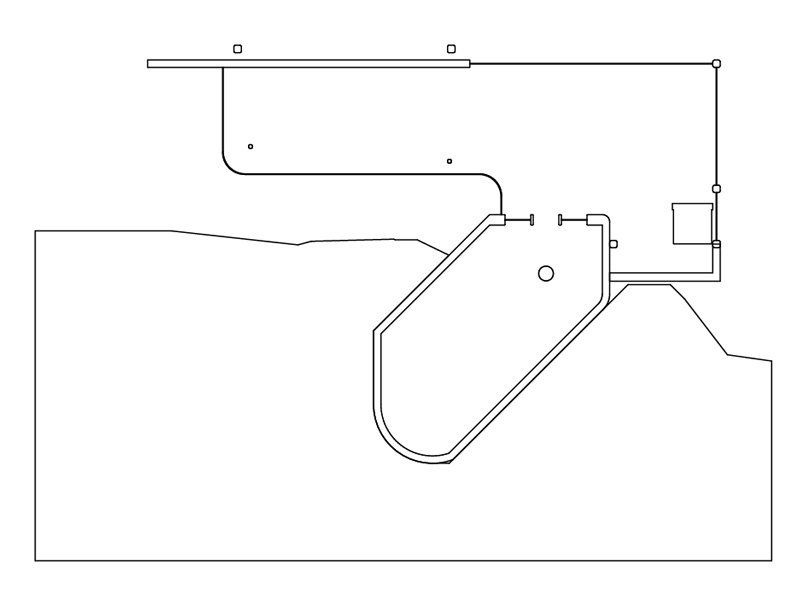I actually went there with my Architecture class (student) last summer (2011) for our Study Abroad studio course. It was an Italy class, and we happened to take a trip to the Tomba Brion. I have a ton of images that I took if you need some. They'll be better suited for figuring out details more-so than layout itself (they're tourist-y images).
You've got an excellent start to it so far (one of my favorites by Scarpa), but with the part that you're showing here, don't forget some of the details!  This one in particular, is located on the part the man in the light-blue shirt has his hand over. It is located both, on the side that faces towards the Brion family's tombs and the opposite side facing the wall (my picture is of the wall side, since the man was standing there when I took that one). That detail, too, is meant to guide your eye-sight towards the tomb, and is placed lower than average eye-level -- being that the Brion family were shorter than the average height.
This one in particular, is located on the part the man in the light-blue shirt has his hand over. It is located both, on the side that faces towards the Brion family's tombs and the opposite side facing the wall (my picture is of the wall side, since the man was standing there when I took that one). That detail, too, is meant to guide your eye-sight towards the tomb, and is placed lower than average eye-level -- being that the Brion family were shorter than the average height.
Anyways, if you want me to send you the pics, PM me your e-mail and I can e-mail them to you since I have around 175 of them. Some of them are a little tough to discern where exactly they are (tight shots), but I remember them for the most part.




