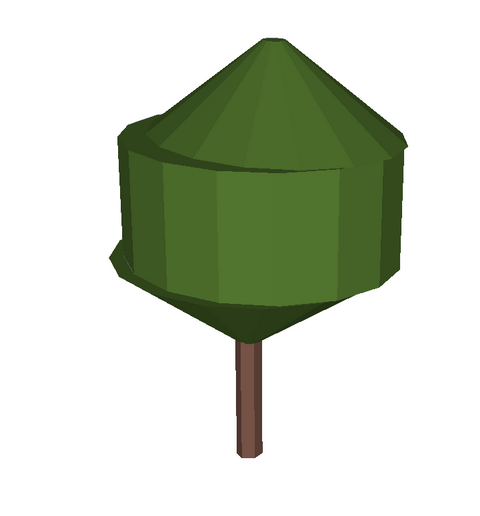I have compiled a dynamic component tree, which can turn tree survey data into a 3D model.
Tree Surveys provide:
- Trunk Width
- Canopy Height (ie. the underside)
- Tree Height
- Maximum Spread (North, East, South, West) - walking around the tree clockwise.
- Species
- Survey ref for tree
This is not quite enough to model a tree that is useful for solar or shading studies.
So, I added;
- Effectively, 2 rubber bands ("limiters/shapers")to the canopy, and
- I started to add transparency - to mimic the diurnal cycle (not implemented)
The model is a trunk and 3nr. shaped elements for the canopy - all in one Dynamic Component (attached).

OPPORTUNITIES FOR IMPROVEMENT
I would have preferred a 'balloon' like canopy with 'rubber bands' but I couldn't think of a way of doing it; eg. scaling the upper and lower faces of each canopy component??
It would have been nice to control the transparency of the canopy - but again... it stumped me.
I would be happy for anyone to assist.
Even if you explode the component and stretch the faces, it should get you pretty close - in workflow terms.
Best,
Gary