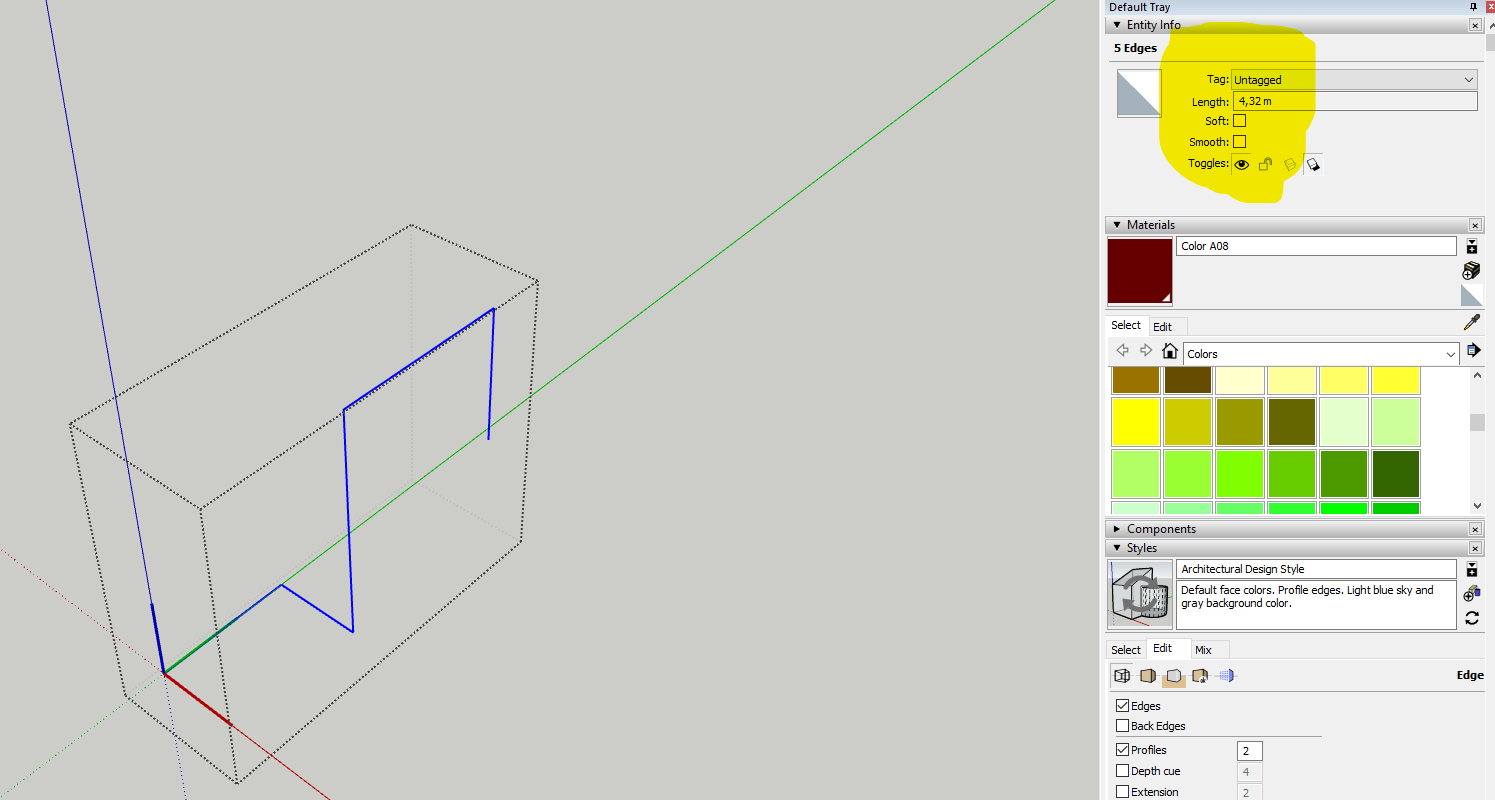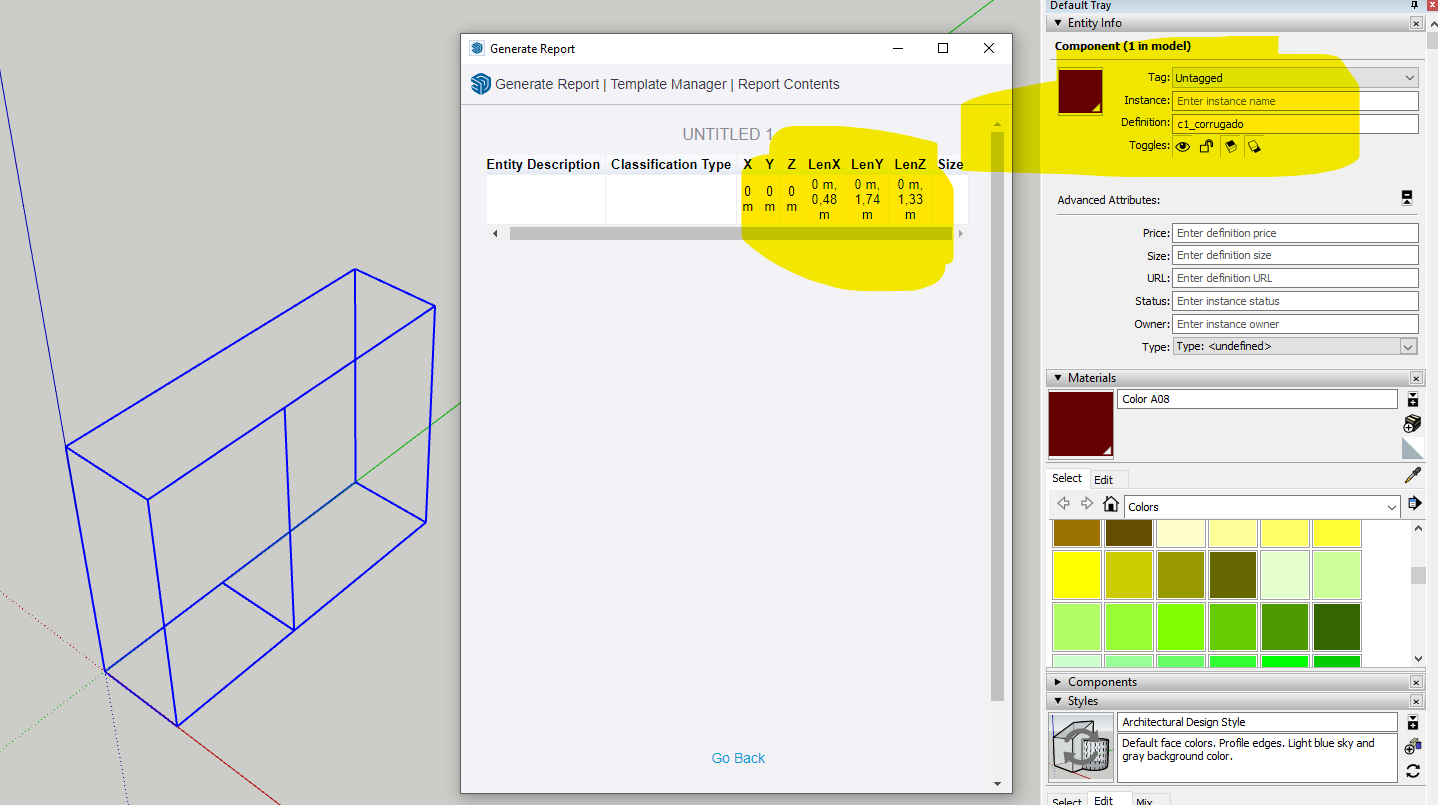@dave r said:
The report generator can only report dimensions of group and component bounding boxes. If you make components for each edge you should be able to get the lengths of each one. Since dimensions in Report Generator are given by axis I would set the same axis for the length in each component.
Here's a quick example. Red axis set along the length of each edge.
[attachment=0:os1d1l4j]<!-- ia0 -->Screenshot - 3_26_2022 , 8_16_09 AM.png<!-- ia0 -->[/attachment:os1d1l4j]
I see, this solution is cool haven't think about that, the problem is making a group and setting the axis for every line will be kinda tedious when you have a full house to make, also when you have arcs you don't get the real length of the curve (this is how usually the ceiling electrical lines are represented in 2d plans wich we import to SketchUp).
Anyways I tried this solution and it worked so I will have it as an option, Thanks!


