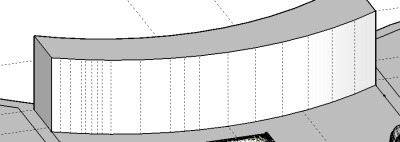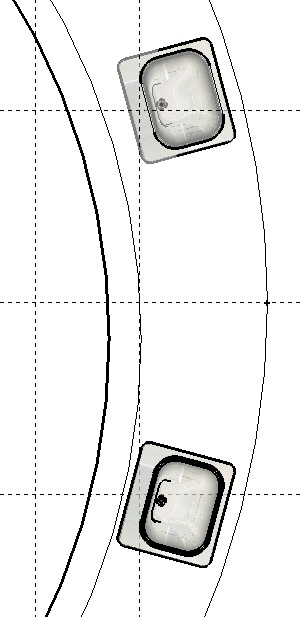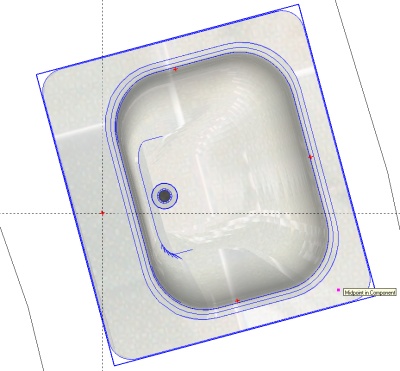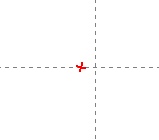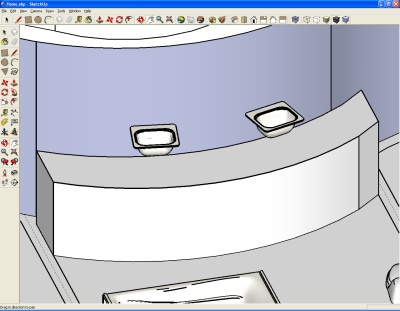Boofredlay and Dylan,
Thanks for your replies. I will venture into the drape tool after I get the sinks aligned.
I tried viewing hidden geometry but I could not see any on the countertop. Maybe because I made the shape and it is not an imported object. It may also be because it is not perfectly round.
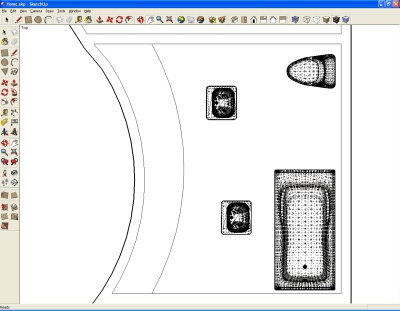
The wall behind it was "hand drawn" so the countertop is actually thicker on one side. I had initially made it by making a copy of the wall, but then I thought that it would be better if it were level with the facing flat wall and not some odd shape. So I redid it using some guides.
I then went a little more guide happy and made a center line and then lines 3' away from center which I am using to place the sinks left to right.
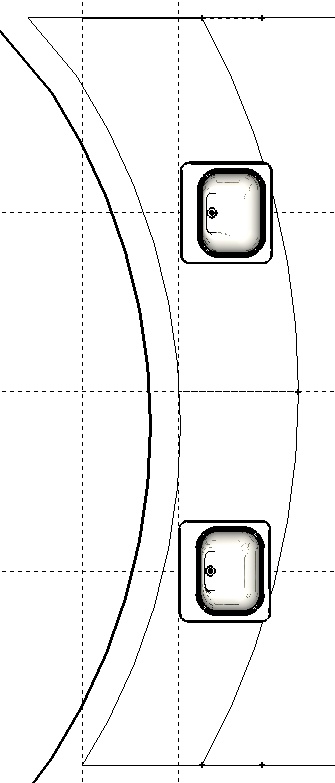
I am now working on how to get the "correct" angle to rotate them. After this I will dive into trying to put them under the counter top.
thanks for pointing me in the right direction, I will keep this thread posted on my progress.
