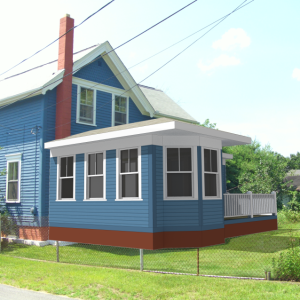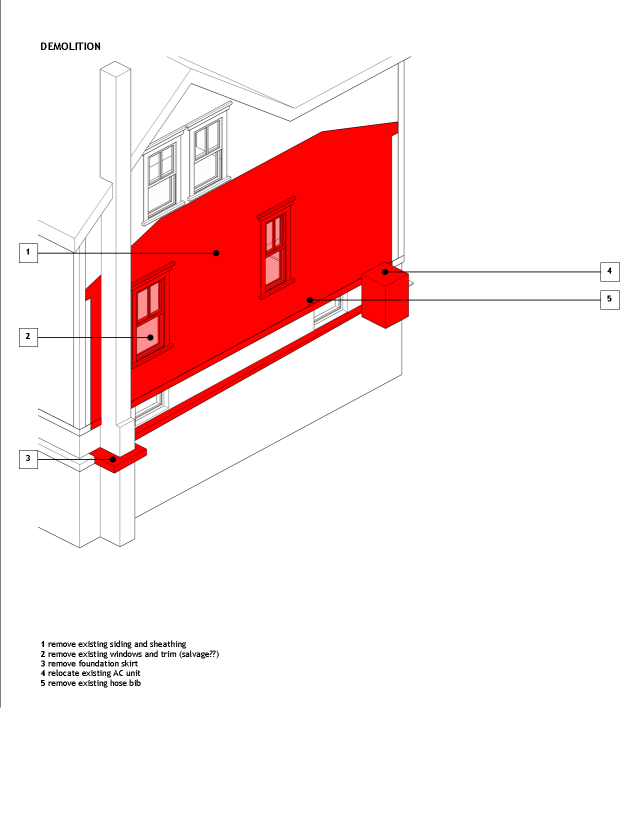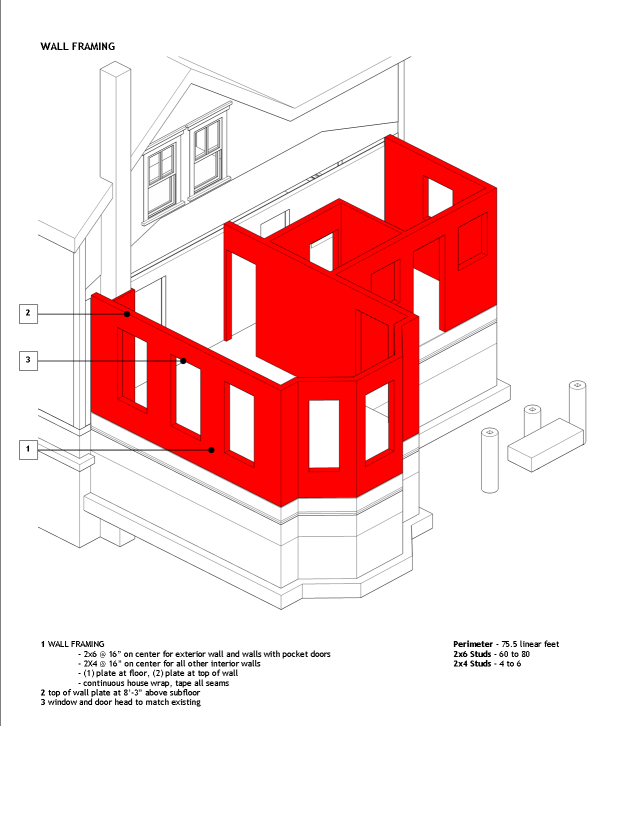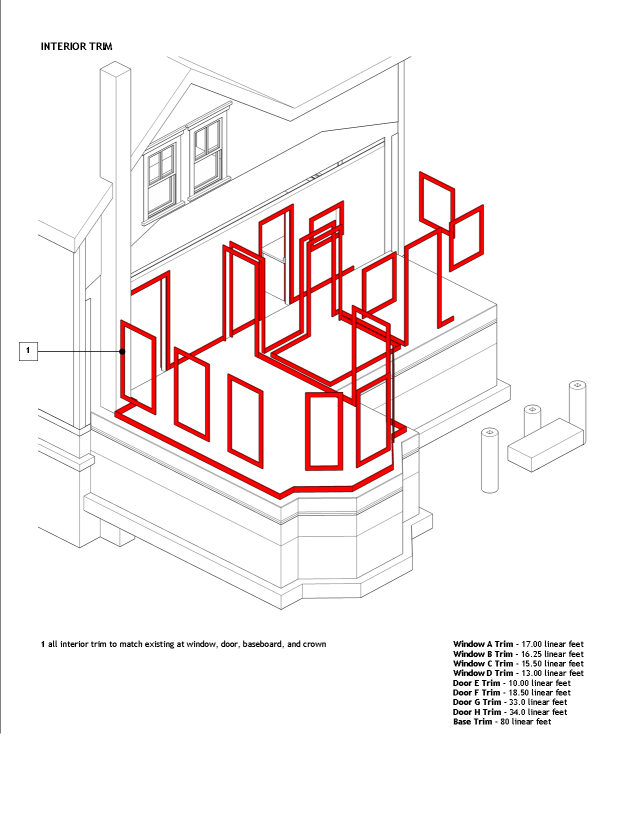I haven't posted in a while but I thought I would give my two cents on the discussion about the future of SketchUp. The three questions that seem to come up again and again are:
-
How do you keep SU as the world's best and easiest 3D modeling program?
-
How do you let users continue to push the envelope with what you can do with SU? (i.e. take advantage of the amazing Ruby Scripts that have been written)
-
How do you maintain a free version of the program AND get paid by users who want more features?
My solution? the SketchUp App Store. Here's how it works: anybody can download the base software at no cost with similar features to the current free version. Then you build a marketplace inside SketchUp (think Ruby Script Manager on steroids) that allows you to buy, sell and manage Apps that allow you to do more with SU. An App like Layout would be $100 to $200 while an App like SubdivideAndSmooth would be $10 to $20. This could work for the current Pro features (DWG Export/Import, Solids, etc.) as well as allowing Trimble to integrate it's construction software and tools without turning SU into a purely construction-oriented program.
A SketchUp App Store would take advantage of the current plugin development, encourage even more development, and allow people to CHOOSE how they use SketchUp, all while maintaining the basic FREE 3D modeling program that we all fell in love with when we started using it.
What do you think?



