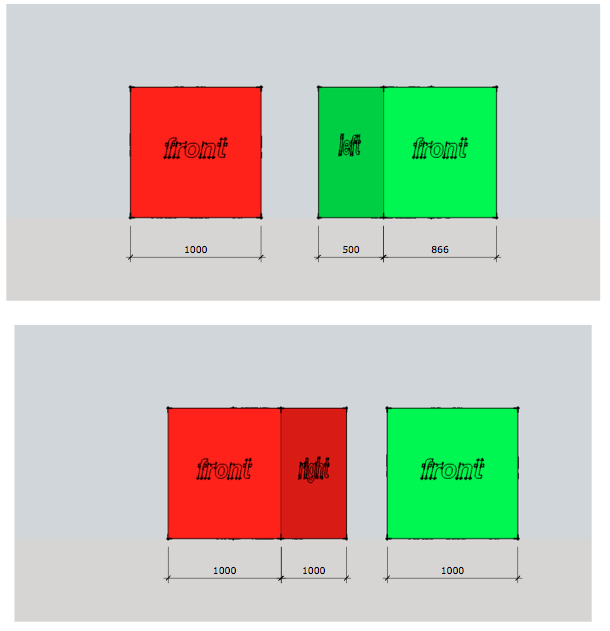very interested in this plugin for sketchup 2024 +
Posts
-
RE: Physics simulator
-
ExtensionStore trouble downloading
Hi
I seem to be getting the following error when i try to downloiad the extensionstore
Clicking Download link on https://sketchucation.com/plugin/696-sketchucationtools I get@unknownuser said:
/pluginrepo/rbz/
/var/www/html/pluginrepo/rbz/SketchUcationTools.rbz
File does not exist. Make sure you specified correct file name.clicking "download Now" from https://sketchucation.com/resources/plugin-store-download
@unknownuser said:
Forbidden
You don't have permission to access /pluginrepo/rbz/SketchUcationTools.rbz on this server. -
RE: [Plugin] FullScreen v5.1.3 (25 April 2024)
Confirmed it works on SU 2020, though I do note that the Sketchup warehouse version of the required AMS Library is not the most recent (it is currently v3.5.2, whereas Sketchucation version is v3.6.oh)
So make sure you use the Sketchucation files until the warehouse is also updated.
Great work this is very useful for client presentations@anton_s said:
@pipinek said:
Greetings,
Any chance to get an update for Su 2020?
Thank you
Hi! This plugin should work with SU2020 just as fine, provided you have the latest versions of the AMS Library and the Windows Settings plugins installed.
-
RE: [Plugin] Default Layer | Tag Geometry
Hi TIG,
when I try to use the script the following error appears in console (see below). I am using SU2018, and I note you have not listed it as supported.I believe line 88 should be
self.zero( e.entities )rather than
self.zero( e )Error: #<NoMethodError: undefined method
each' for #<Sketchup::Group:0x0002850e51d778>> C:/Users/John/AppData/Roaming/SketchUp/SketchUp 2018/SketchUp/Plugins/default_layer_geometry.rb:69:inzero'
C:/Users/John/AppData/Roaming/SketchUp/SketchUp 2018/SketchUp/Plugins/default_layer_geometry.rb:88:inblock in zero' C:/Users/John/AppData/Roaming/SketchUp/SketchUp 2018/SketchUp/Plugins/default_layer_geometry.rb:69:ineach'
C:/Users/John/AppData/Roaming/SketchUp/SketchUp 2018/SketchUp/Plugins/default_layer_geometry.rb:69:inzero' C:/Users/John/AppData/Roaming/SketchUp/SketchUp 2018/SketchUp/Plugins/default_layer_geometry.rb:84:inblock in zero'
C:/Users/John/AppData/Roaming/SketchUp/SketchUp 2018/SketchUp/Plugins/default_layer_geometry.rb:69:ineach' C:/Users/John/AppData/Roaming/SketchUp/SketchUp 2018/SketchUp/Plugins/default_layer_geometry.rb:69:inzero'
C:/Users/John/AppData/Roaming/SketchUp/SketchUp 2018/SketchUp/Plugins/default_layer_geometry.rb:48:innew' C:/Users/John/AppData/Roaming/SketchUp/SketchUp 2018/SketchUp/Plugins/default_layer_geometry.rb:35:inblock in module:DefaultLayerGeometry'
SketchUp:1:in `call' -
RE: [Plugin][$] JointPushPull Interactive - v4.9a - 02 Apr 25
Ok that makes sense, i was aware of that optimisation of the group definition.
I'll happily edit from within the group for now, but definitely look forward to an option to treat group copies as individual groups when using joint push pull when you get time to implement it.
Thanks
-
RE: [Plugin][$] JointPushPull Interactive - v4.9a - 02 Apr 25
Hi FREDO,
This plugin is sooo good. Thankyou. Donation on its way.
There is one quirk that i dont understand and makes the plugin unuseful when dealing with 'group copies'If editing a group of which copies have been made, all group copies are also affected. I'd expect this behaviour only for components not groups.
The behaviour id expect is that if i joint push pull a face of a group, that only that group is modified, not every other instance.Have I overlooked some setting to turn this behaviour off ?
Cheers
John -
RE: WE NEED NEW PHOTO MATCH PLUGIN
This is an old post, but i am interested in such a plugin too.
-
RE: Dimensioning orthographic views
Though this is an older post and I am wondering if a solution has been found.
This is an issue for me also when creating architectural drawings that are geo-located, and wishing to dimension them in Layout,My current work around is the following workflow
- Geo-Location -> Add Location
- Measure angular offset (A) of a dominant axis of the building floorplan (as seen in the Google Earth Satelite Image) from the Sketchup default Y-Axis
- Make a copy of the Geo-Location Images, and rotate these by the negative angle from previous step (-A). These can now be used for tracing the floorplan etc
- Adjust Solar north by an angle of (-A)
Now I can get orthographic dimensions in layout for the standard views ( but not for any aligned views unfortunately)
Solar North will be correct, as will be Latitude and Longitude.
Drawbacks are the hassle of this workaround and the fact that I am only to get orthographic dimensions from the standard 6 views, whereas elevations offset from these are quite common.See below for a simplified example showing the problem.
The red box has been drawn with the axis at default orientation, the green box was drawn with axes rotated 30degrees from the standard axis orientation.
The first view is a standard front view using parallel projection, and all orthographic dimensions are correct.
The second view has been aligned to the green front face, and is also a parallel projection. This view also has Ortho activated in the model settings in layout. Note that the red box shows 3d dimensions and not orthographic
-
RE: [Plugin] Add Layer [1.1.0]
I get the following error when I have multiple sketchup documents open (Document1, Document2).
The error occurs when I try to use this tool in Document 2, and have previously created a new layer '-section-PLAN-L0' using this tool in Document 1.Error; #<ArgumentError; '-section-PLAN-L0' not valid values in list.> /Users/me/Library/Application Support/SketchUp 2015/SketchUp/Plugins/jf_add_layer/SKUI/listbox.rb;207;in `value=' /Users/me/Library/Application Support/SketchUp 2015/SketchUp/Plugins/jf_add_layer/main.rb;37;in `main' /Users/me/Library/Application Support/SketchUp 2015/SketchUp/Plugins/jf_add_layer/main.rb;205;in `block in <module;AddLayer>' SketchUp;1;in `call'Using SU-2015-15.3.329 on OSX Yosemite 10.10.2
-
RE: [Plugin] Layer manager
Tooltips for toolbar icons on hover ?!
I am new to this plugin and am having trouble remembering what each icon is supposed to represent.
Does this plugin show tooltips on hover? and if so I am wondering why I can't see any.Great plugin and thanks for sharing