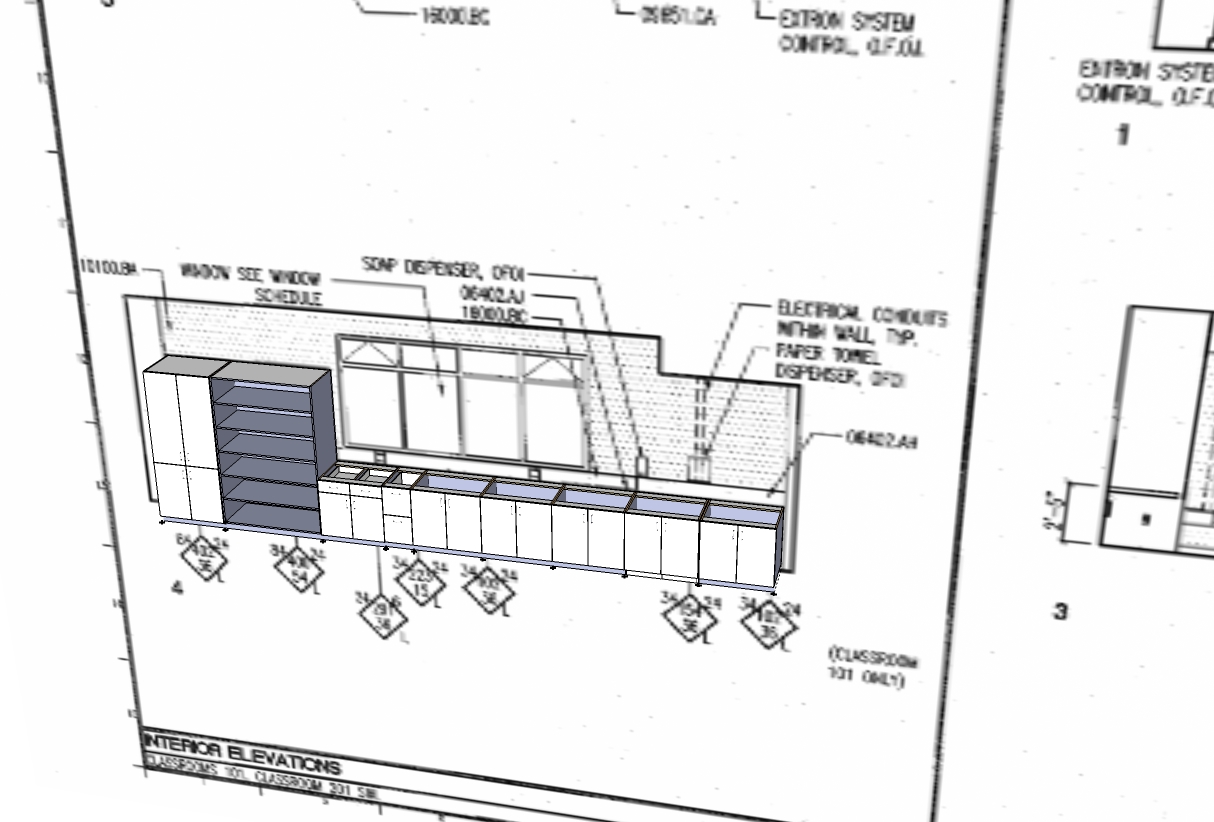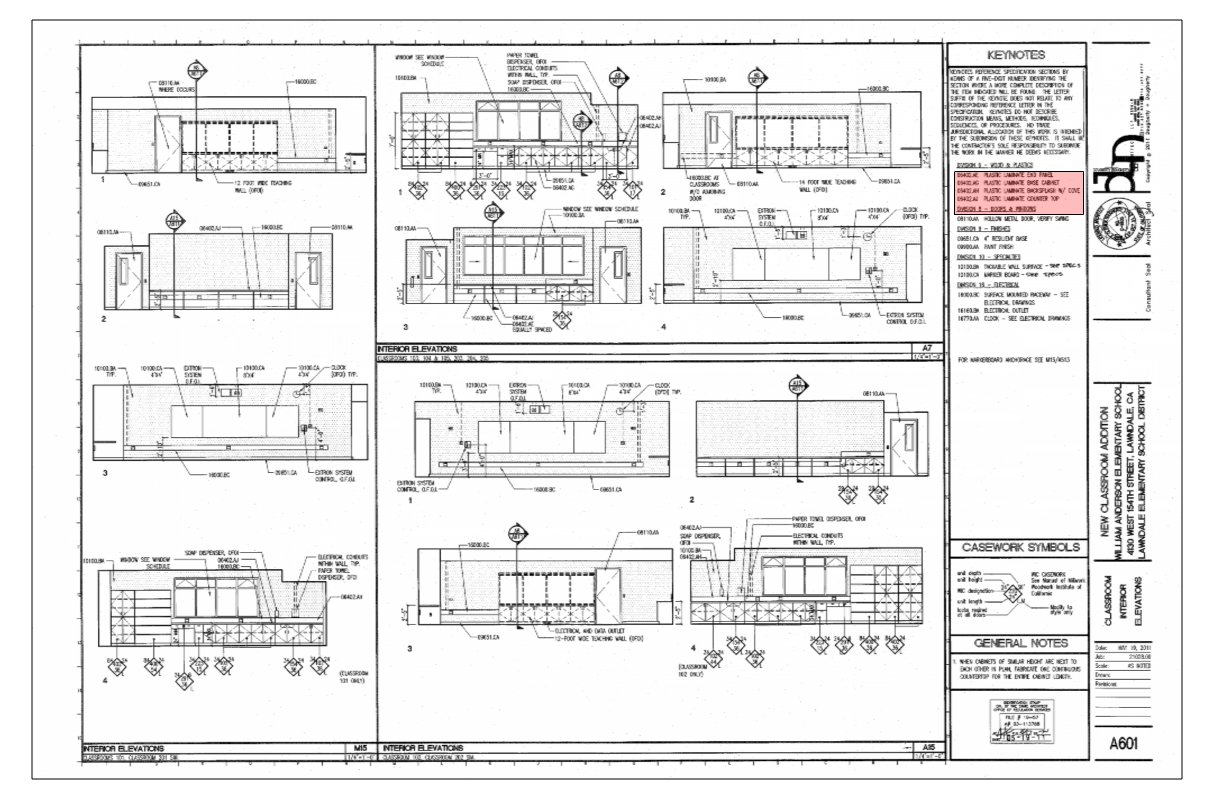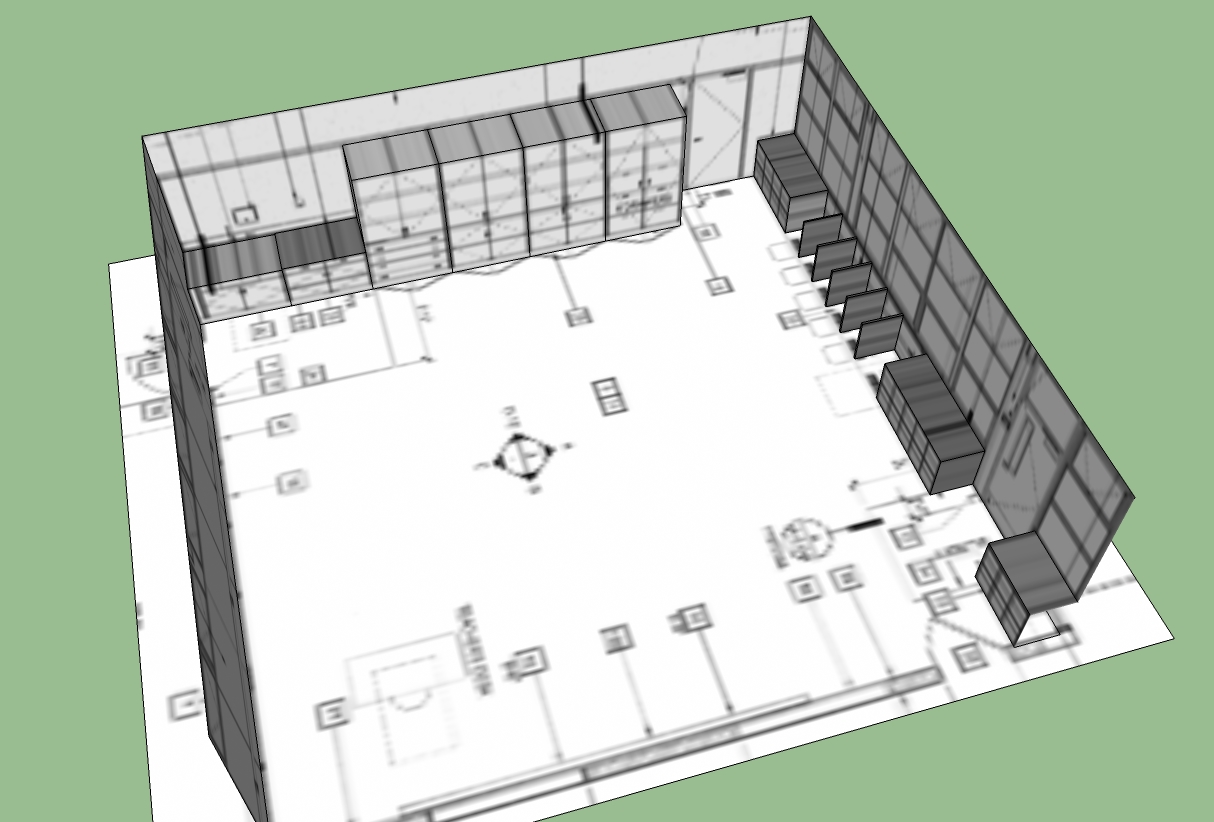Dan,
Yes I been talking w/Dana about his Cutlister. I'm hoping that I can use his plugin for extracting parts list for summarizing cost.
See if these drawings help clarify.

As you can see in classroom_w_DC, the drawing drives the dimension of the cabinet. Rather than having to scale the cabinet dimensions, I can drop DC cabinet and line it up with the drawing.


This is a mockup of how imported drawings will be inspected for relevancy and annotated. I think this would be an improvement over current plan viewer software as SU can animate and can be folded into 3D room space.
John
 ). Currently, I use an image viewer to view these plans electronically for estimating. I do a quantity takeoff and input them into separate parametric estimating software for an accurate material and labor count.
). Currently, I use an image viewer to view these plans electronically for estimating. I do a quantity takeoff and input them into separate parametric estimating software for an accurate material and labor count.

 (Although it will import 20 or so file @ a time and I had to restart Sketchup to continue w/next 20). Other than the size of project file. I don't see any negative impact on the program. Is there a way to calculate the limit?
(Although it will import 20 or so file @ a time and I had to restart Sketchup to continue w/next 20). Other than the size of project file. I don't see any negative impact on the program. Is there a way to calculate the limit? Thanks Dan
Thanks Dan