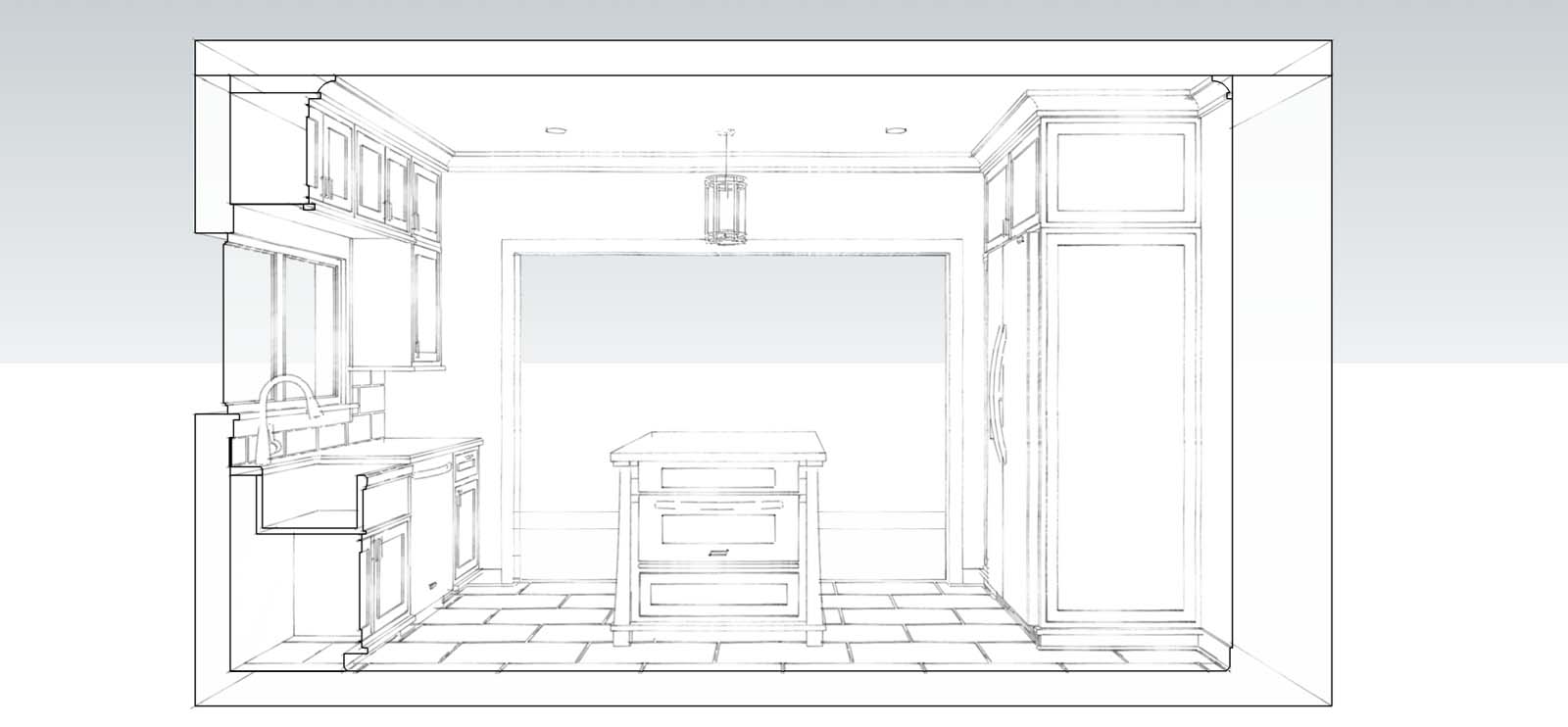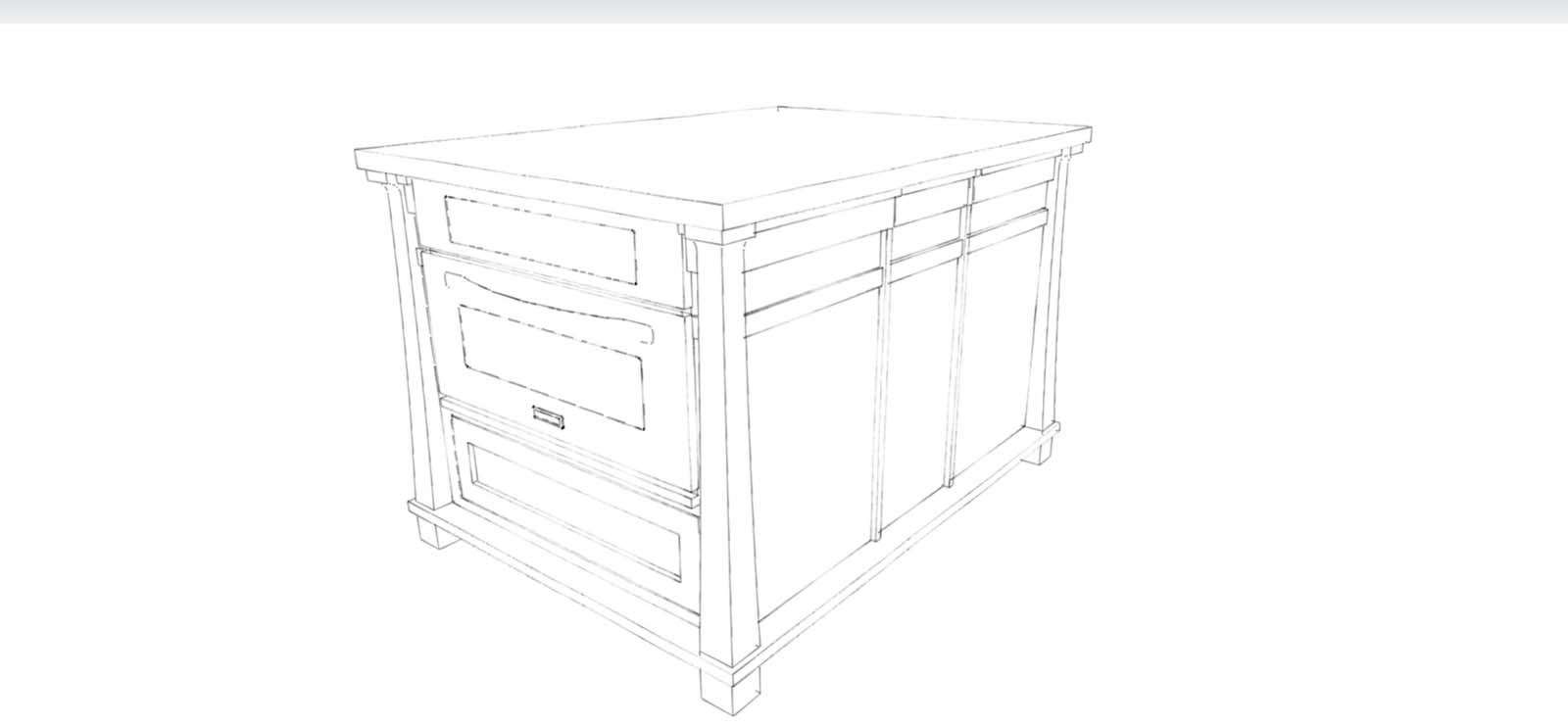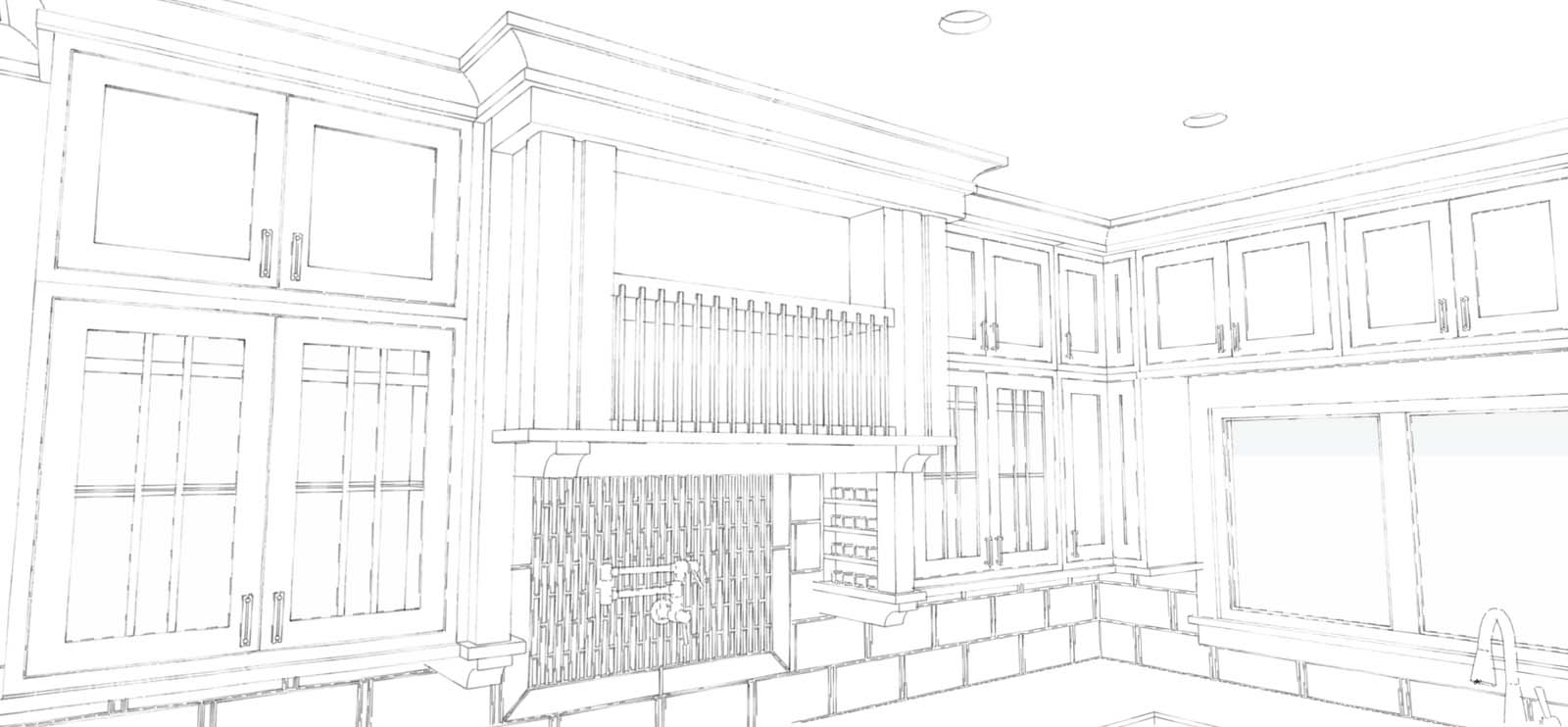Indeed. Ya if it was a real kitchen you are absolutely right. It would need a filler scribe board on the left side of the refridgerator. Good catch. You will also notice that on all swinging doors near the walls or other cabinets.
Posts
-
RE: Galley kitchen
-
RE: Galley kitchen
I agree with you. It would be too thin for standard cabinet. Its 9 wide with a full pull out. still very little room. but the pull out at least makes it usable. If I was to redo the design I would probably do a 12 on that side and a 15 on the other. But since its just a visual concept for the entire home and not a true clients home it will do. I think even if it was a 12 I would still speck a pull out though. Just for practicality.
-
RE: Galley kitchen
Its a mosaic art tile by ann sacks. So I just used a png of the image and added bump and specular. If you look at it you will see a branch along the middle of the image of it in the back splash. It is an incredibly beautiful tile if you ever get a chance to see it in person.
-
RE: Client bathroom remodel (my first shot at rendering)
Thank you Honoluludesktop. I appreciate it. I actually just got my dream job in a kitchen bath design studio so I am realizing exactly what you mention. It's all about helping the client see the design. The project itself is whats important. I am flattered that you say it is hard to believe. I promise it really was my first time attempting it. I had studied the forums for a long time before hand so that made it much easier but I was pretty pleased when it came out looking pretty close. I agree...its not photoreal by any means. I would like to get to that point some day and each render I have done since these has improved but I will play with that as I get more free time. For now I will settle for learning a little more and more each time I do it.
cheers!
-
RE: Model home+ Vray render
I like it as well. Only thing I see is actually a design issue. You don't want your range next to a wall. May look nice but it won't work well (or make your building inspector very happy.) Otherwise I like it alot.
-
RE: AERO-SPACE DRAWING
Wow once again dolphus. Always a joy to see what you have been up to.
-
RE: WIP Tudor "castle" C&C
@escapeartist said:
I've been building lots of castle-type homes with SU for years now, been my primary hobby with this software. 80% wind up in the bin, and the remaining 20% never really get finished, I always wind up dissatisfied with how they turn out looking. I figure it's time someone else sees these and has a chuckle, and if I'm lucky, gives some pointers. Well, here's the most recent iteration.
How fun! I always thought it would be cool to try something like this but never had the time to try it. There is a field stone tudor I pass by everyday on my way to work that has a very similiar feel to your model. It would be the type of home I would enjoy living in.
Cheers
-
RE: Galley kitchen
Thanks. Its a custom pantry pull out with adjustable shelves. Fits cans, bottles, small food boxes and whatever. There is a small utility cabinet in the room next to it. This project wasn't for a client...it was a problem solving project for school using a difficult floor plan without being able to do demo work. Thought it was a rather interesting project. You always see things you can improve but I enjoyed it.
-
RE: Client bathroom remodel (my first shot at rendering)
A few updates on the room. Window, door, and medicine cabinet not done yet but gives you an idea.
-
RE: Latest kitchen project
@dermotcoll said:
The island appliance is another oven (microwave)? I like the way you set up the scene for rendering the kitchen. I think the lines in the sketchy scenes could be doing with being a bit sharper to give a little more detail IMHO. Great modelling. I wish I had the skills to model this well. Well Done.
I went with the sketchy style because my presentation has a series of cad drawings in it. I wanted to have a mix. Some cad, some sketchy sketchup, a few quick renders. I agree with you though. If I hadn't used the other the other formats with it I would of probably of used 1pt or something more precise. Yep...your right about the microwave. There is actually alot of problem solving that went on with this kitchen. There is going to be alot of demo to be done in order to build it. But it will be worth it. The kitchen they have now is the worst layout I have ever seen in my entire life. Most of the home has so much space and a nice little layout except for the kitchen and bathrooms. The problem is that most of the home has all this beautiful gum wood paneling and built in cabinets so you need to be sensitive to how you demo and remodel because if you don't do it right it will destroy the feel of the home. It is the same home that I am currently building the bathroom in. http://forums.sketchucation.com/viewtopic.php?f=81&t=26522
Thank you escapeartist...I am glad you like it.
-
Galley kitchen
Oh ya... might as well post this as well. I don't think I posted this yet but if I did I am sorry...I have been so busy lately I can hardly think straight. Quick and dirty but it gives a visual representation of the design. Some elevations. I will tune up at some point when I have some time. Comments always welcome.
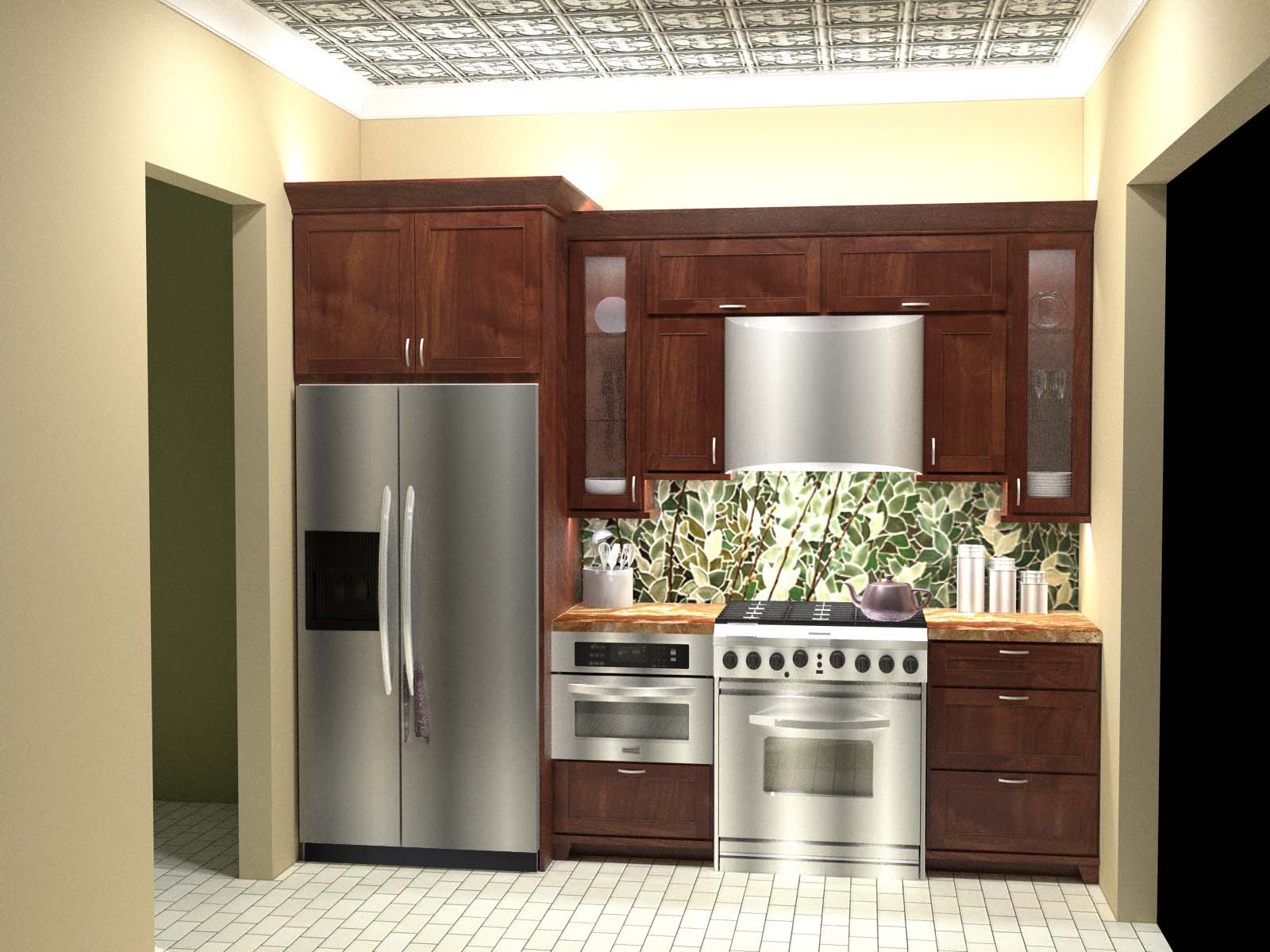
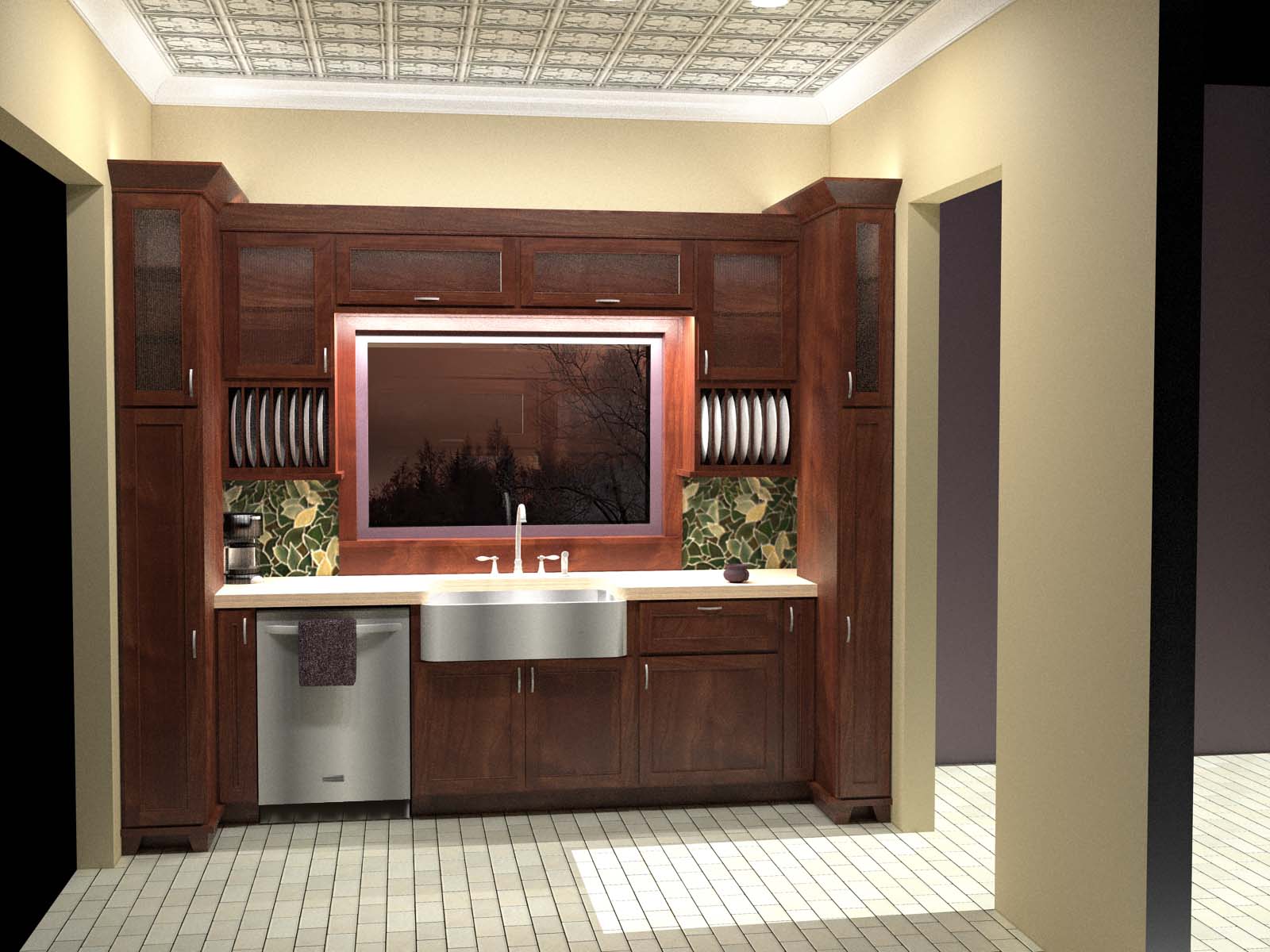
-
RE: Latest kitchen project
and some kerkythea. Not refined but good enough for now.
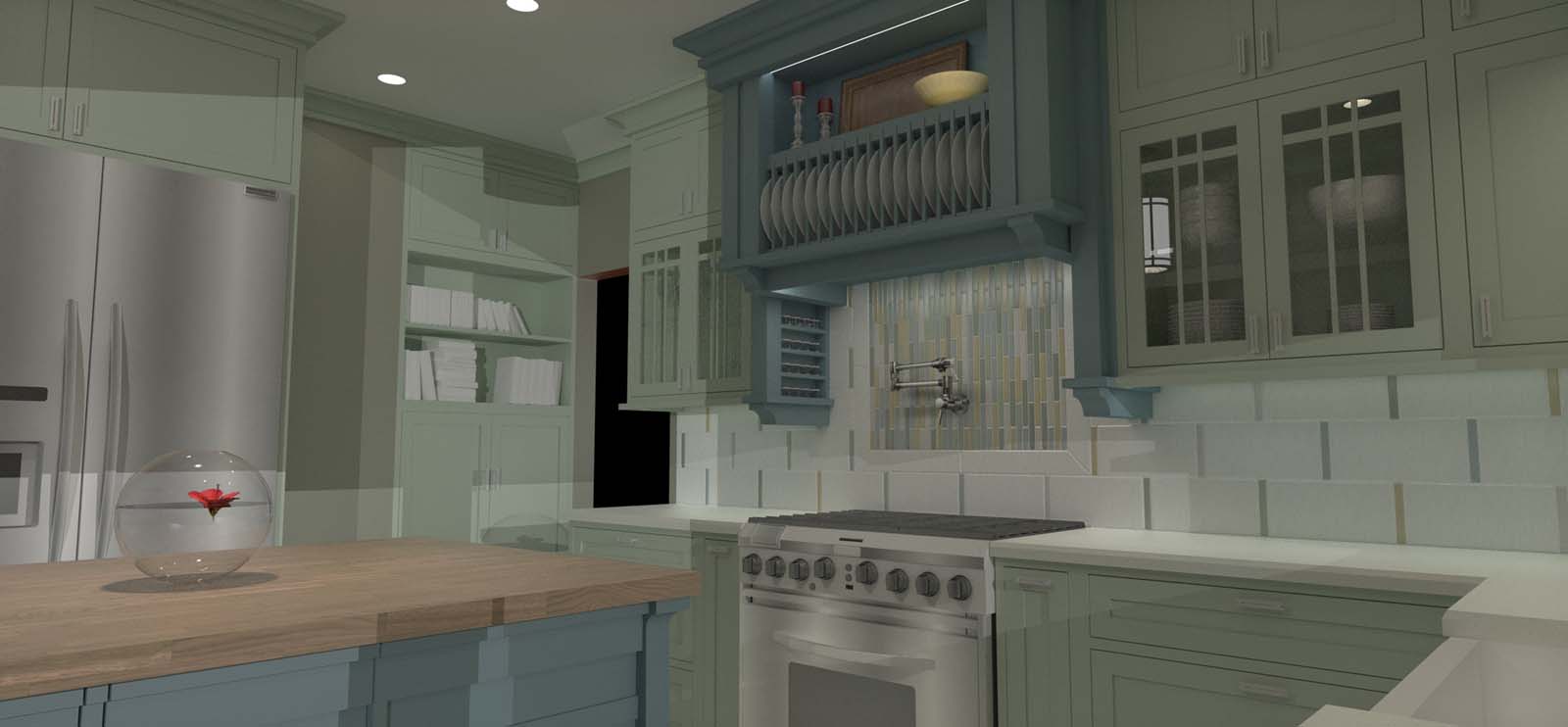
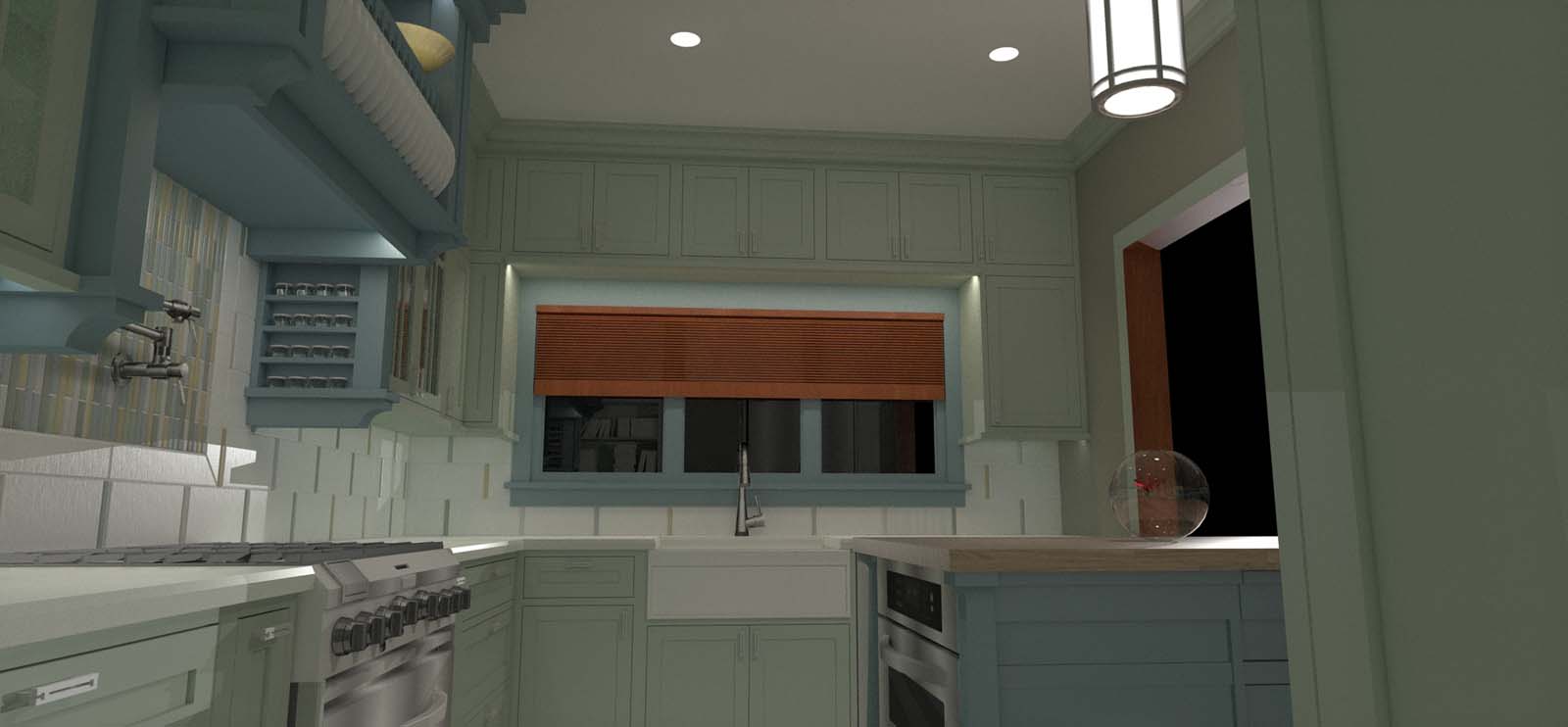
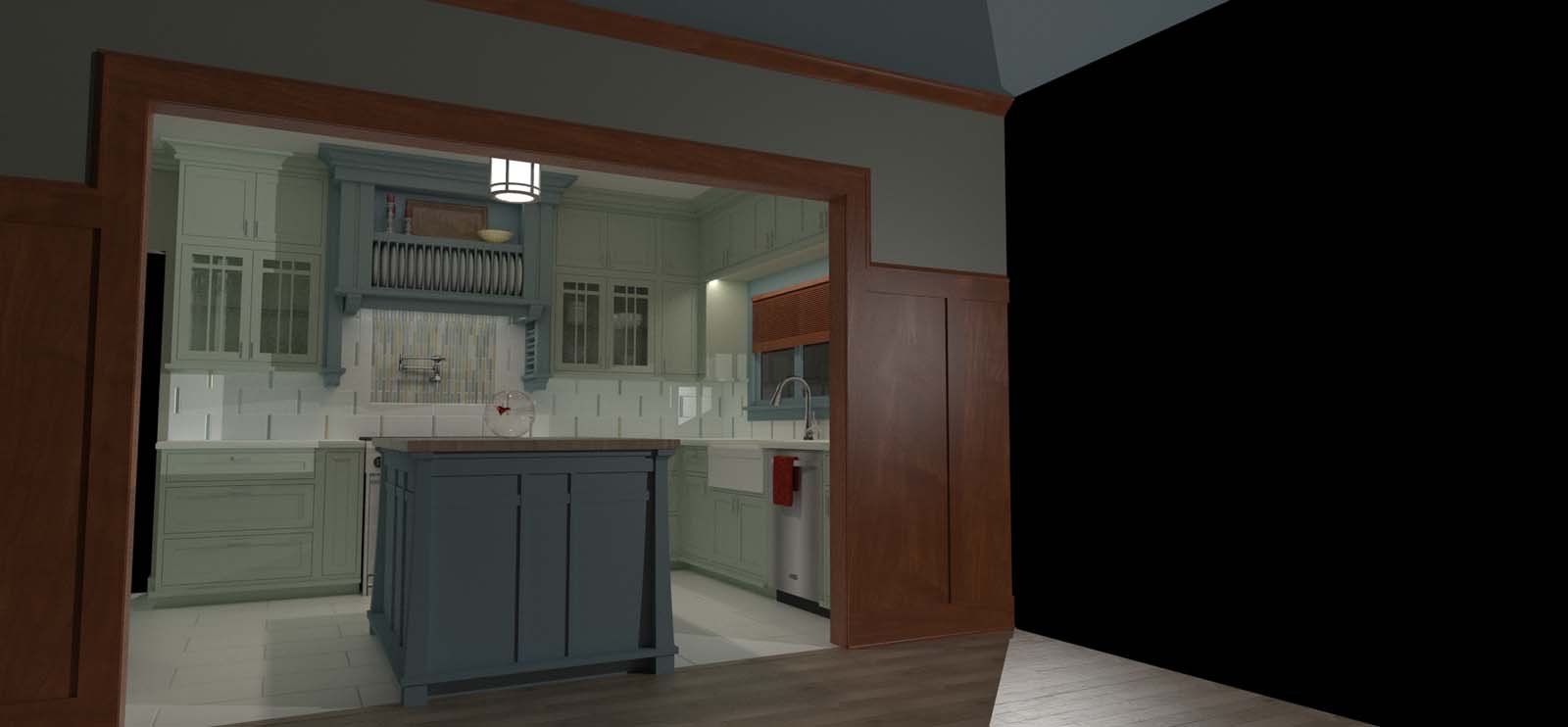
-
Latest kitchen project
Just thought I would share my latest kitchen project. Didn't have much time to render it but it was good enough for the client. Obviously the window background is black and doesn't match and none of the pics are cropped but I can fix that later. Comments always welcome.
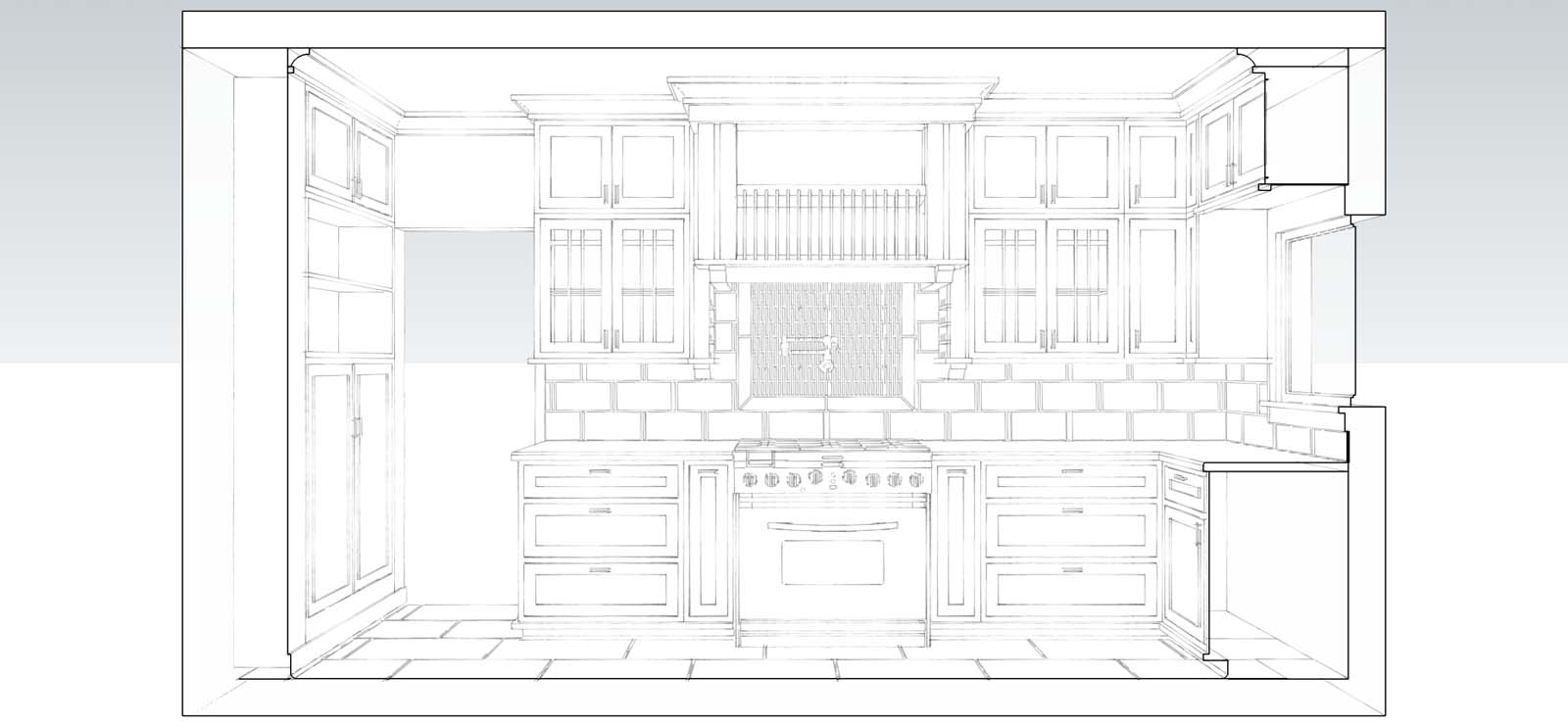
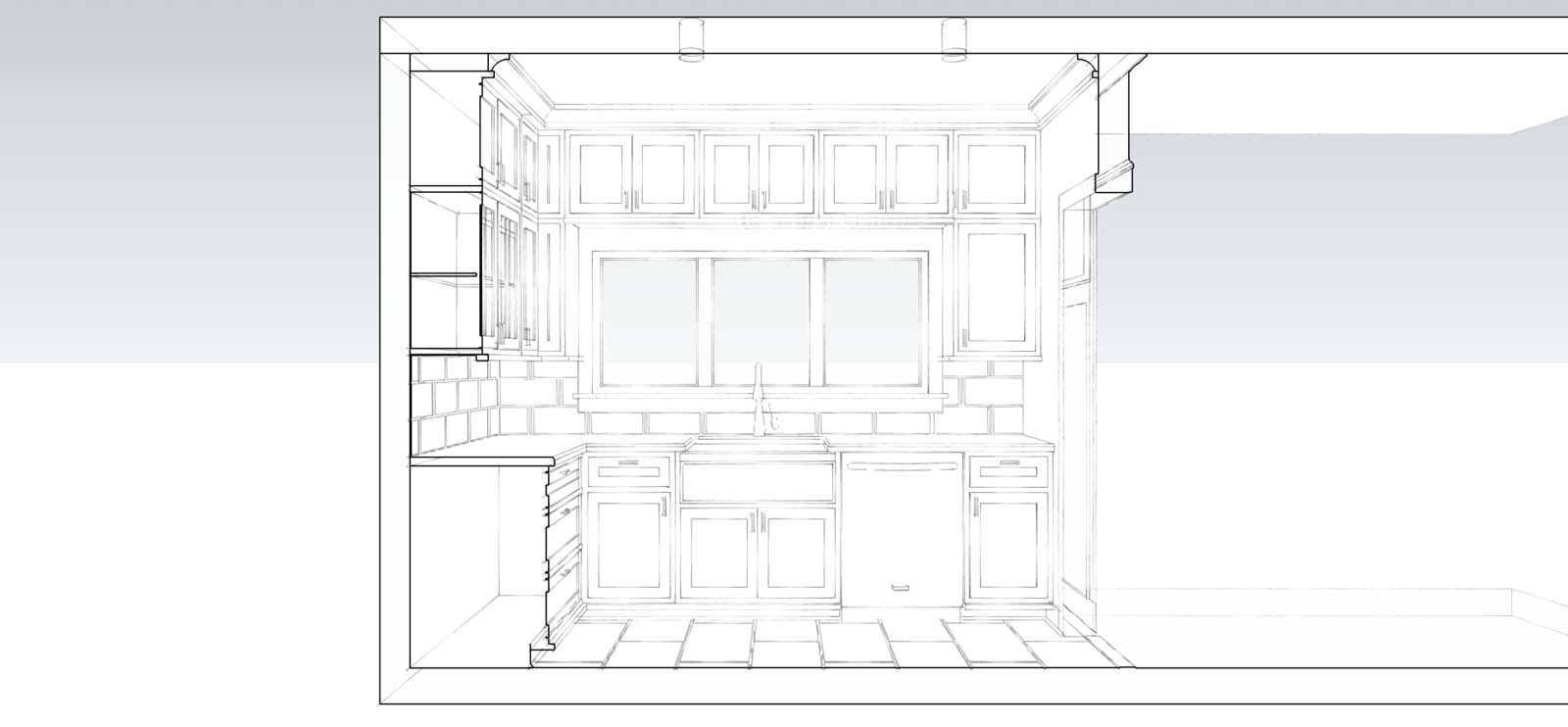
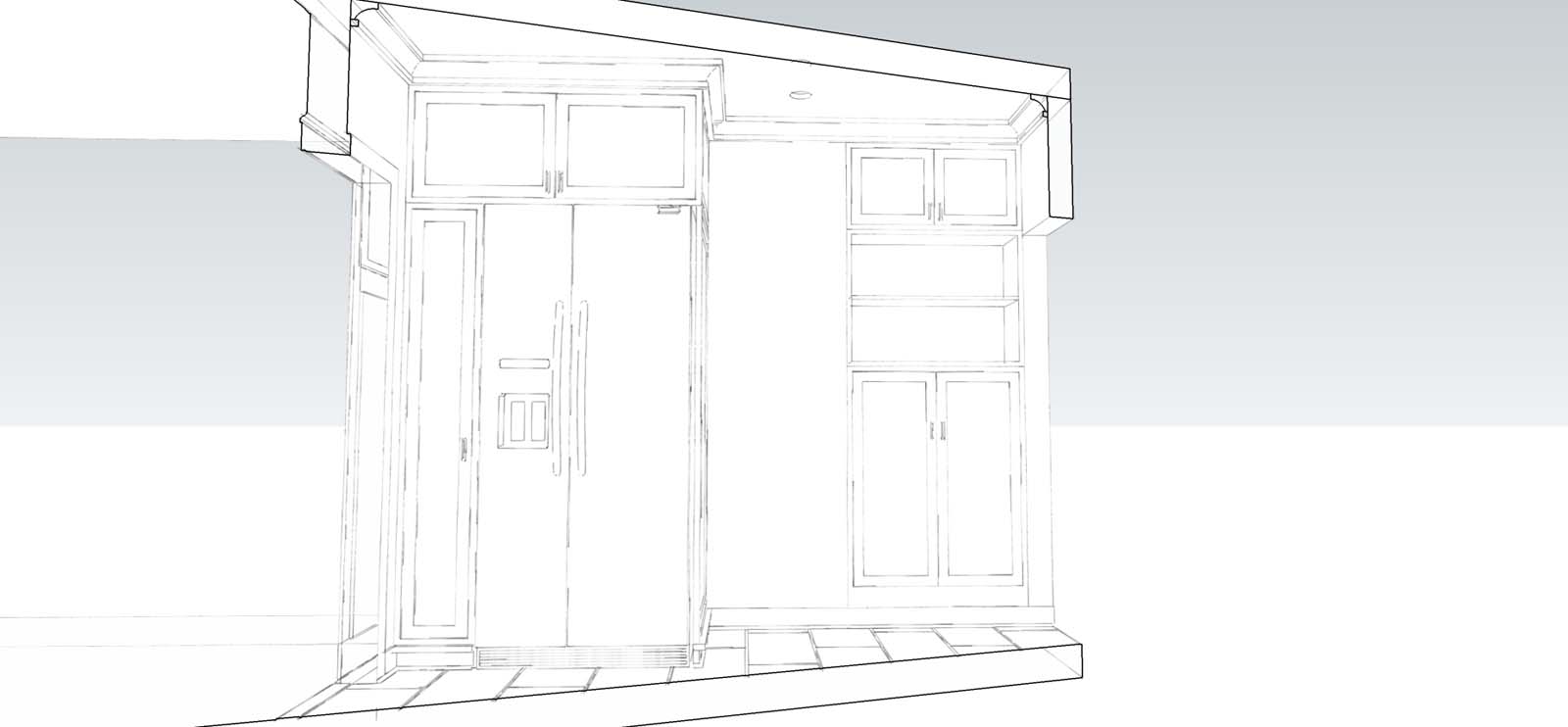
-
RE: House NPR
This is really nice. I particularly like the wet edges in the photoshop work.
-
RE: Model AND Render this: Lavalamp
@earthmover said:
Great idea. How about you just coin it "Dupe This"?
Or..."Try to model as well as solo."

-
RE: Systainer models
ahha. Nice. They look as good as they do in the shop...and alot less expensive.
-
RE: HMY britannia 1893 (WIP)
Thanks Dolphus. See if I can aspire to your level of detail. Maybe difficult with this one though. The plans for the britannia are held by the british royal family and for the last several years have been lent to a Russian builder who is working on a replica. So all I have to go from are a couple of photos from Beken of Crowes and others. Not alot of info, so in the end I will probably be taking a little artistic license based on other vessels. See how it goes.
-
RE: The A show (post your Thea images)
real skin also has translucency. The material needs to have a few layers with the top one being more translucent. How you go about that I am not entirely sure. I do know that is how CGI animators do it however. So perhaps try doing alittle research on that and see if you can get anyideas.
Cheers
