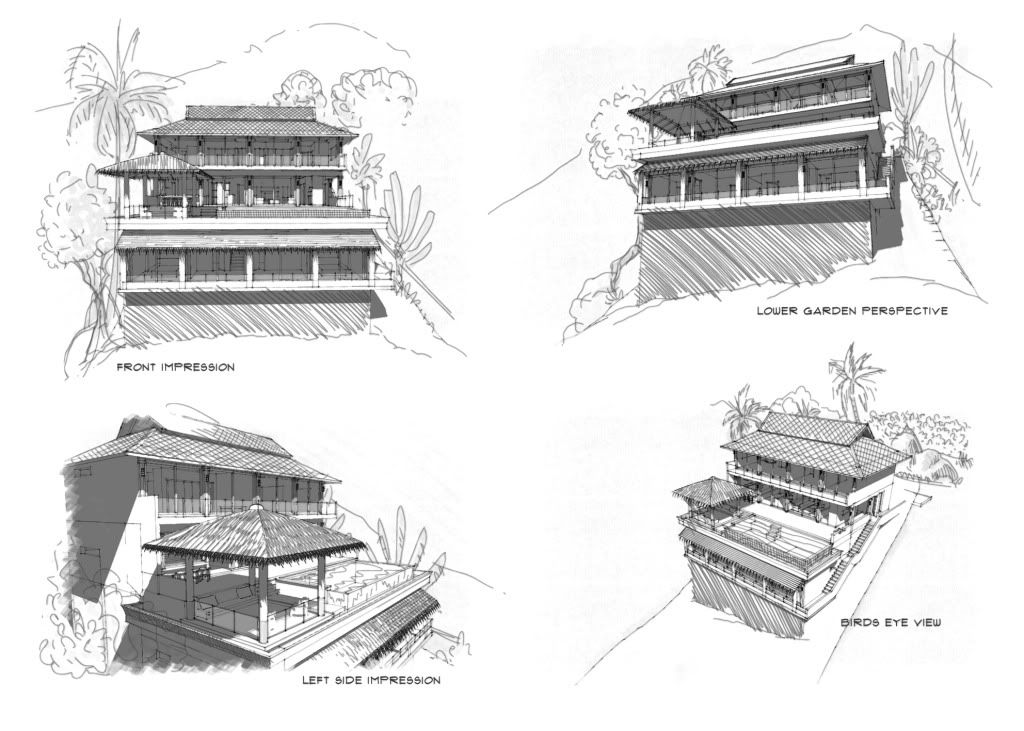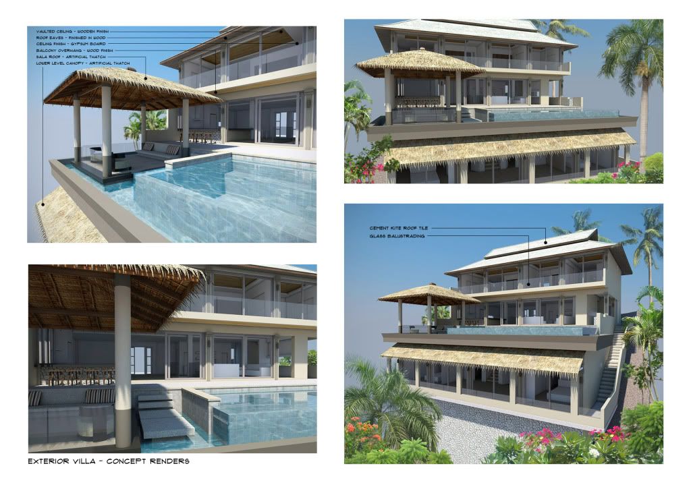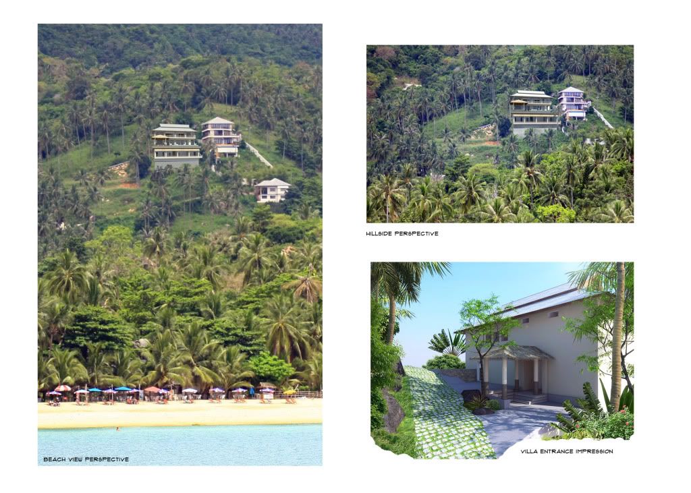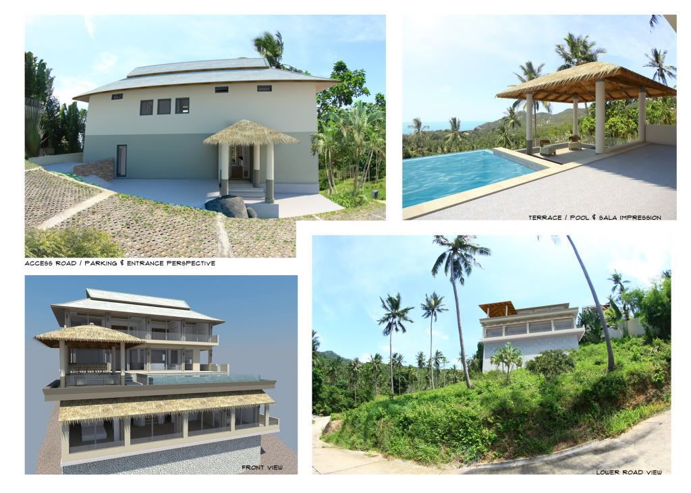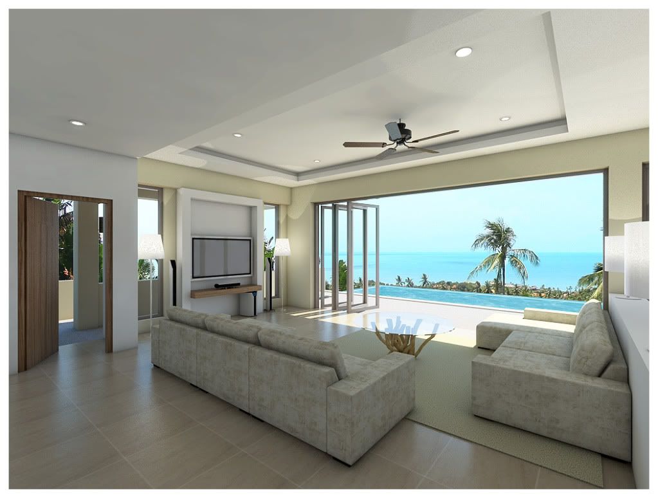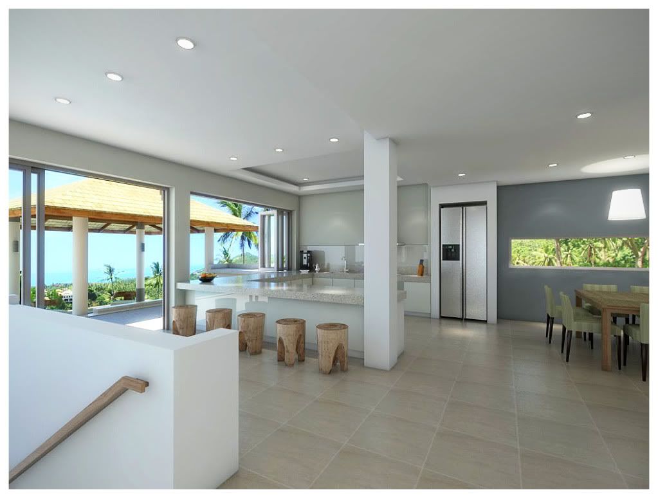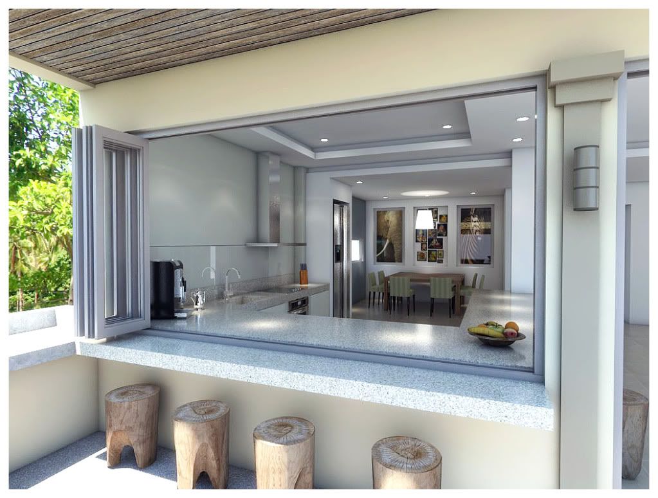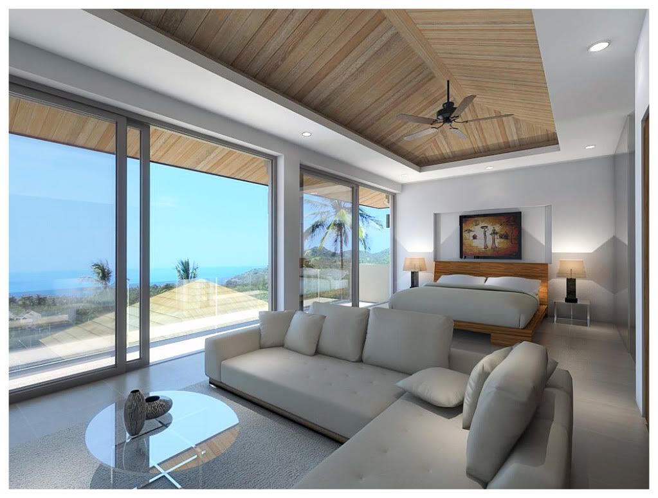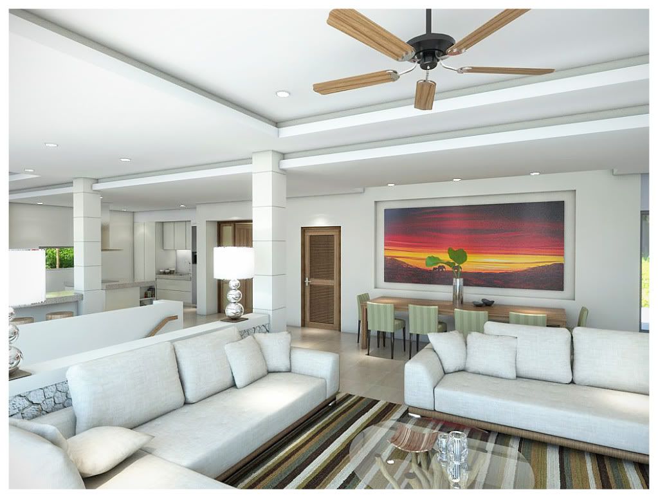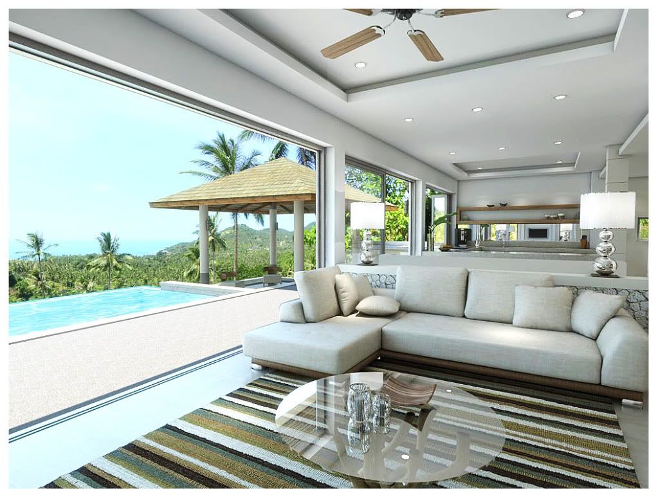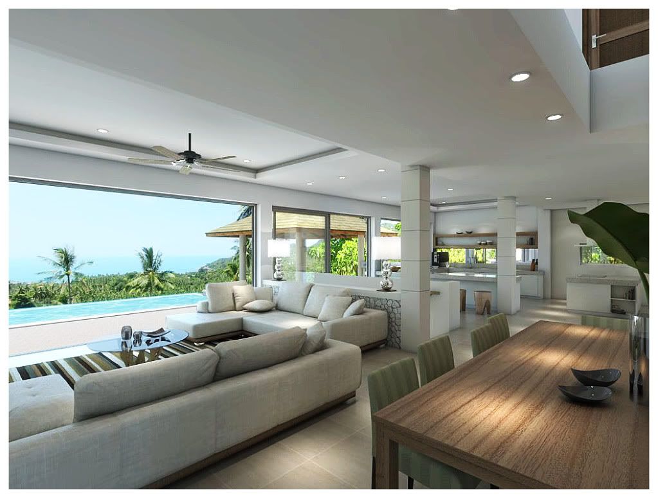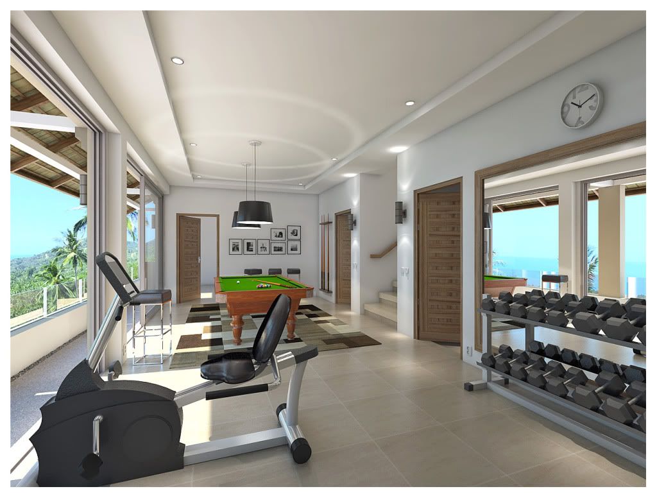Hi all,
Just finished this render from the interior of a brasserie we are planning to build / open.
Modelling is done in SU pro, rendering Vray 2.0, PP in PS.
Hope you like it.
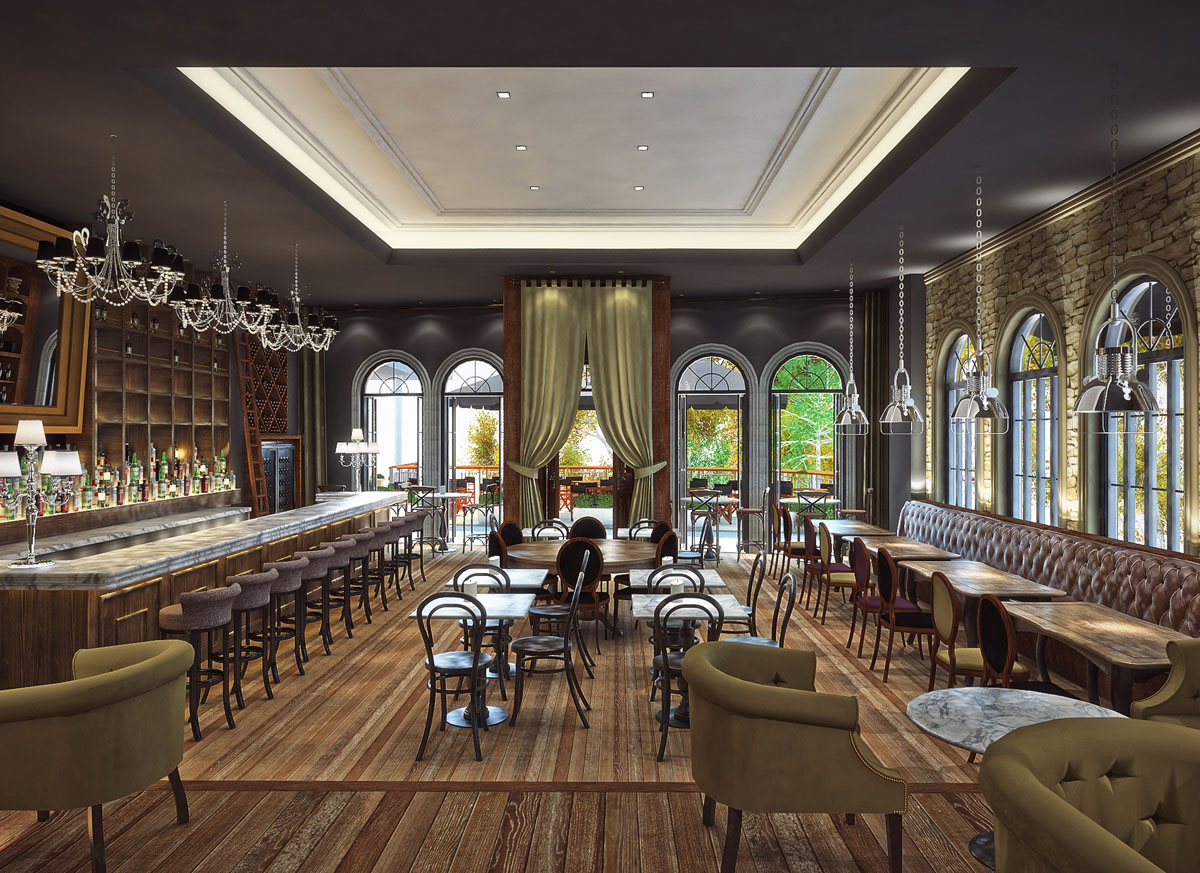
Hi all,
Just finished this render from the interior of a brasserie we are planning to build / open.
Modelling is done in SU pro, rendering Vray 2.0, PP in PS.
Hope you like it.

Nice render. Regarding the contact shadows, have a look at this tutorial:
http://www.youtube.com/watch?feature=player_embedded&v=K-L5APsenhY
Around 5:25min it has a good solution to better the shadows for interior scenes.
Good luck!!
Thanx guys! I have attached two more renders I did today.
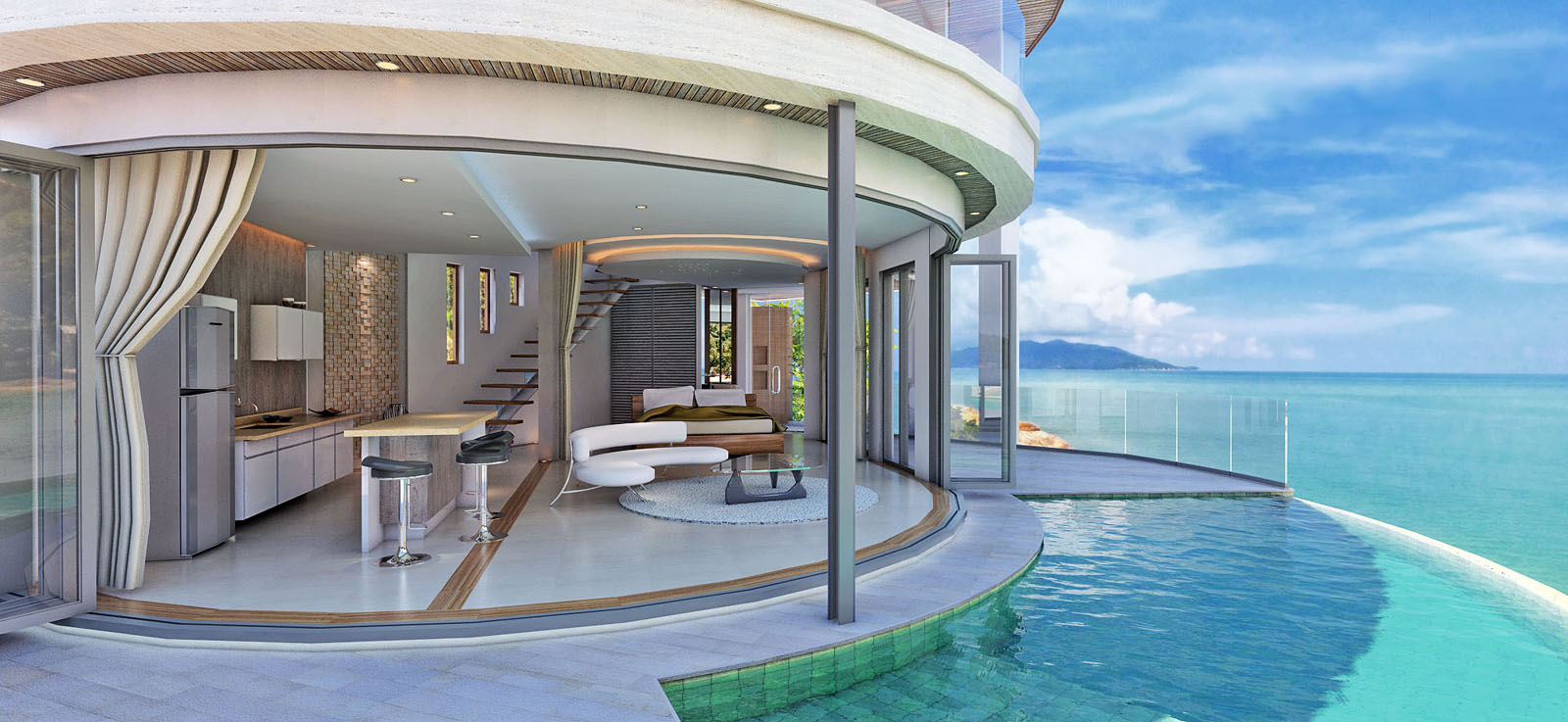
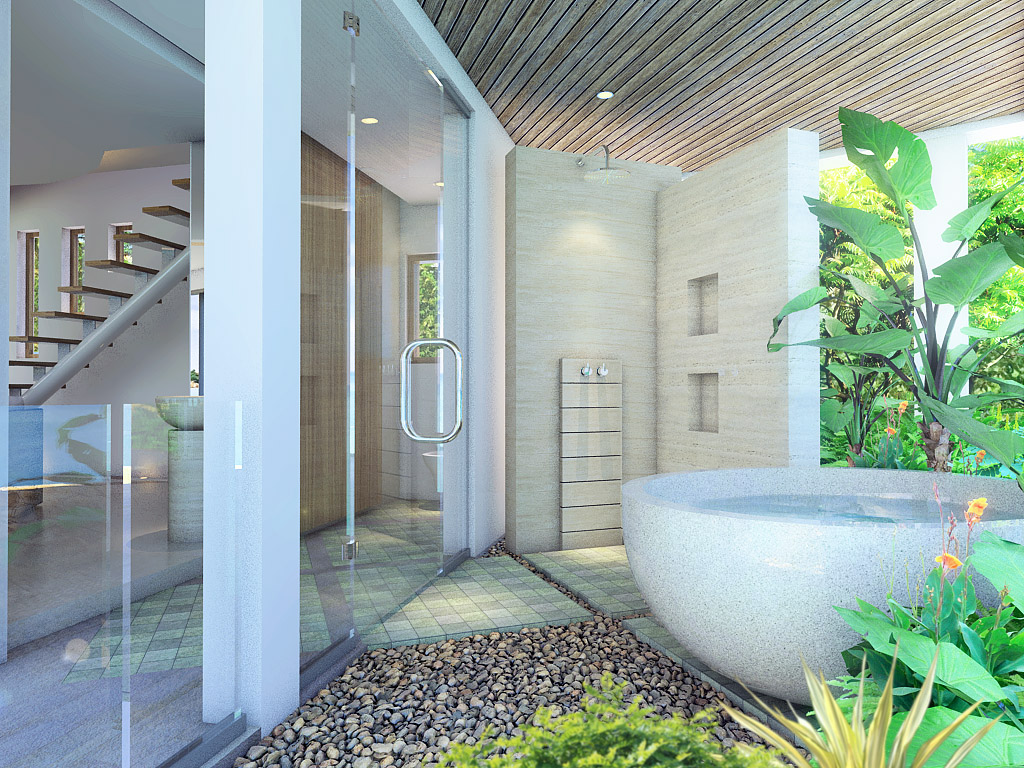
Hi,
Finished these concept plans for a 'Detox & Health Resort' last week for a client. Rendered in V-Ray and PP in PhotoShop.
Regards,
-Jeri-
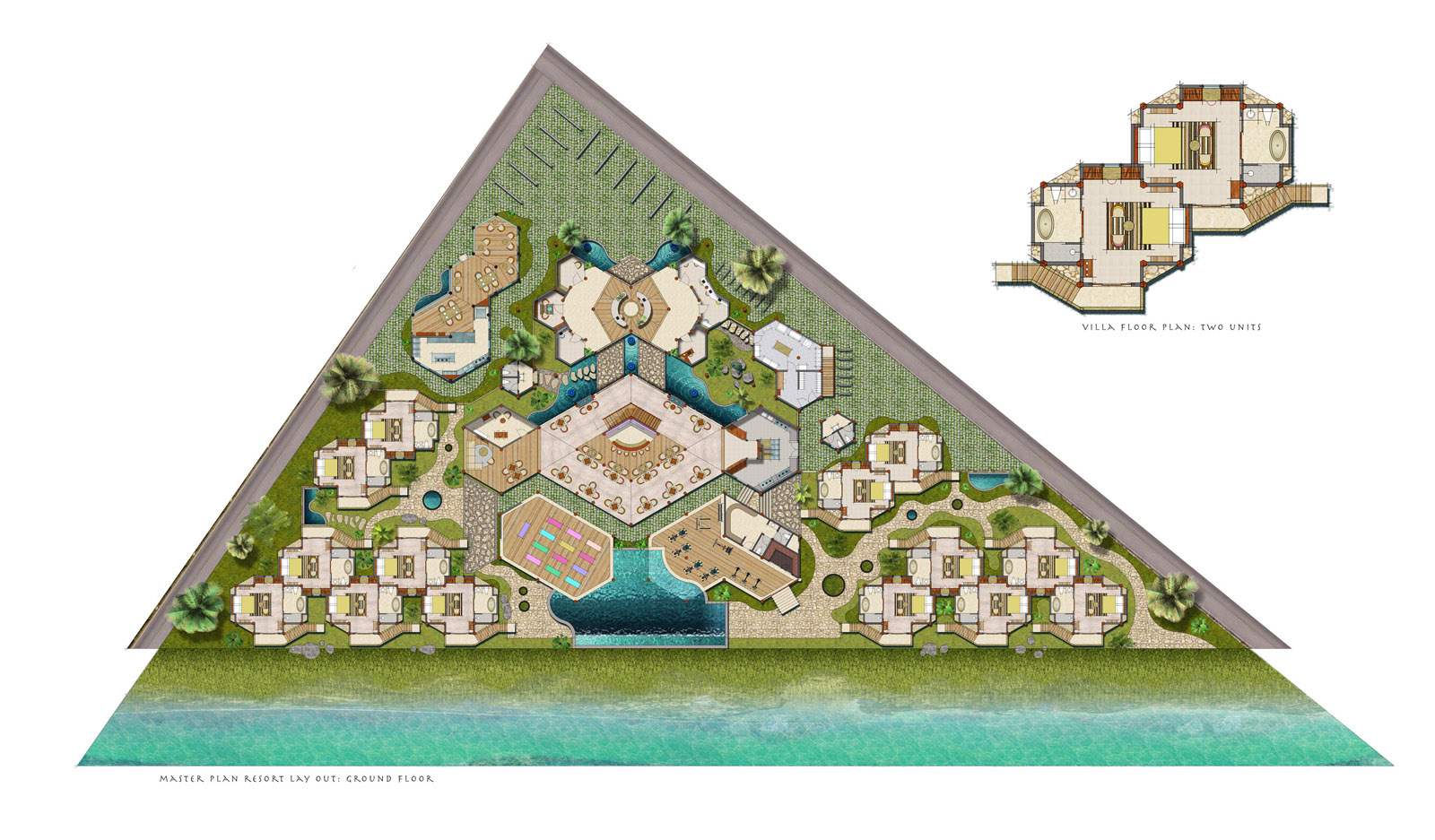
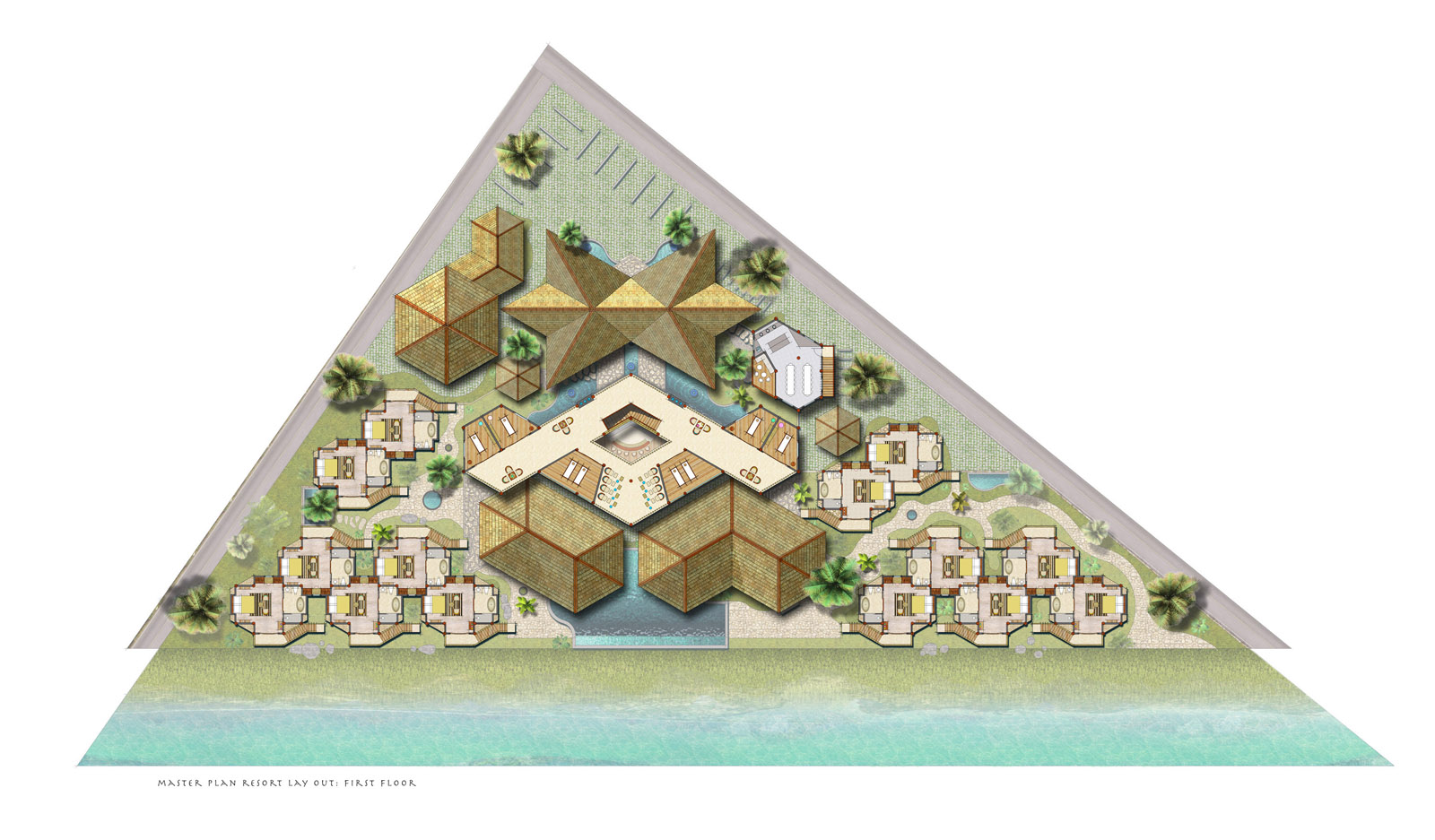
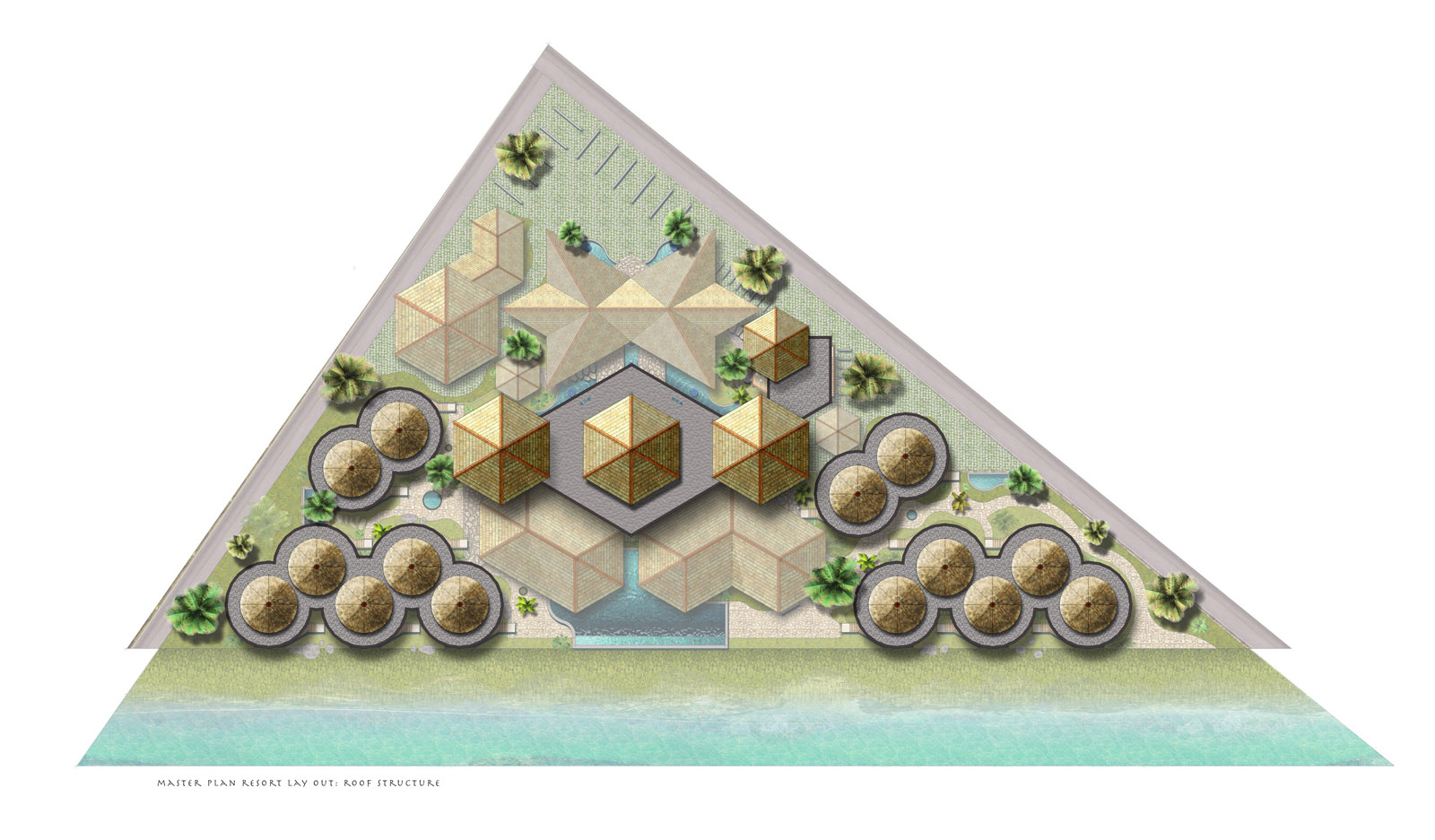
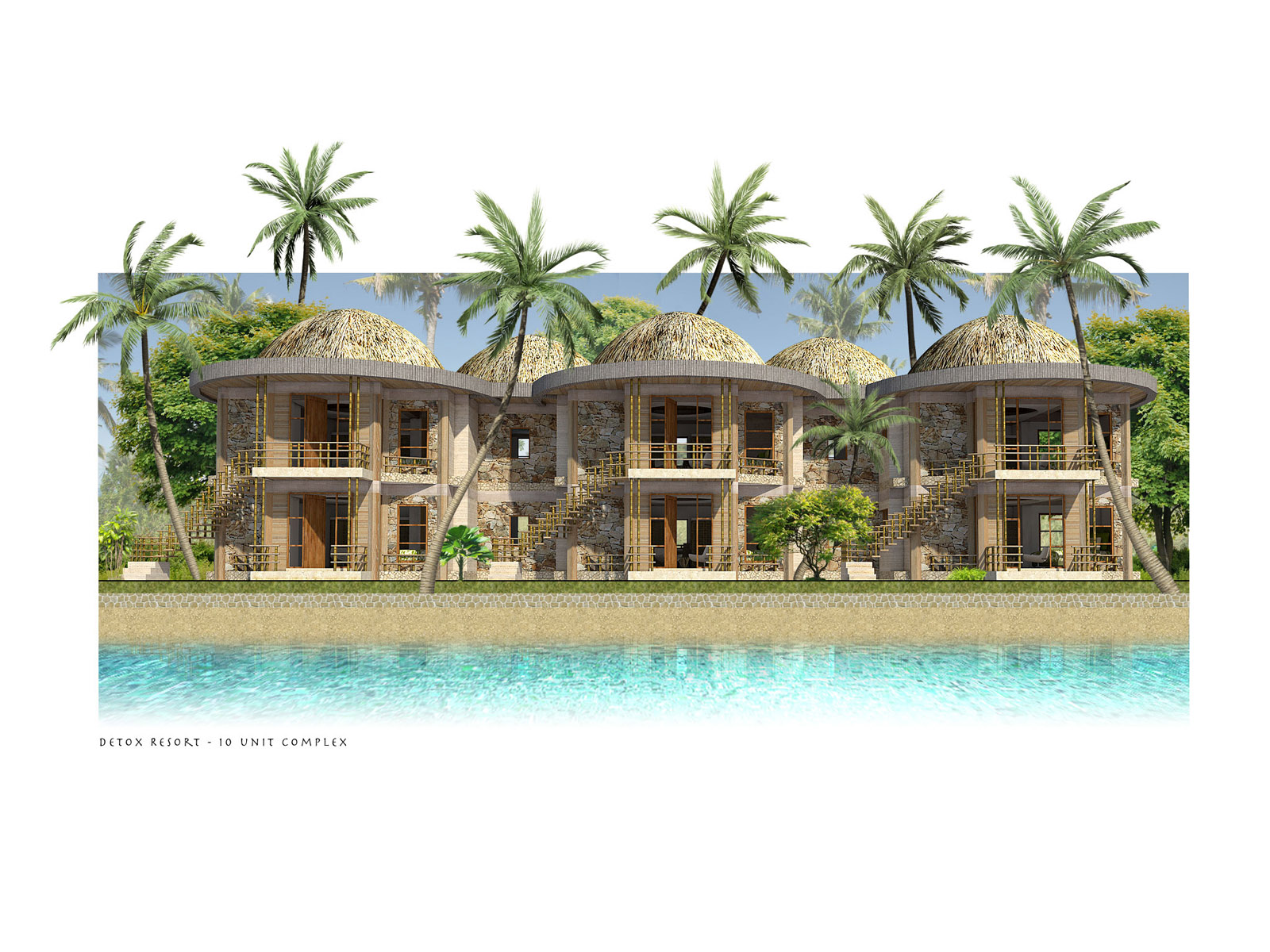
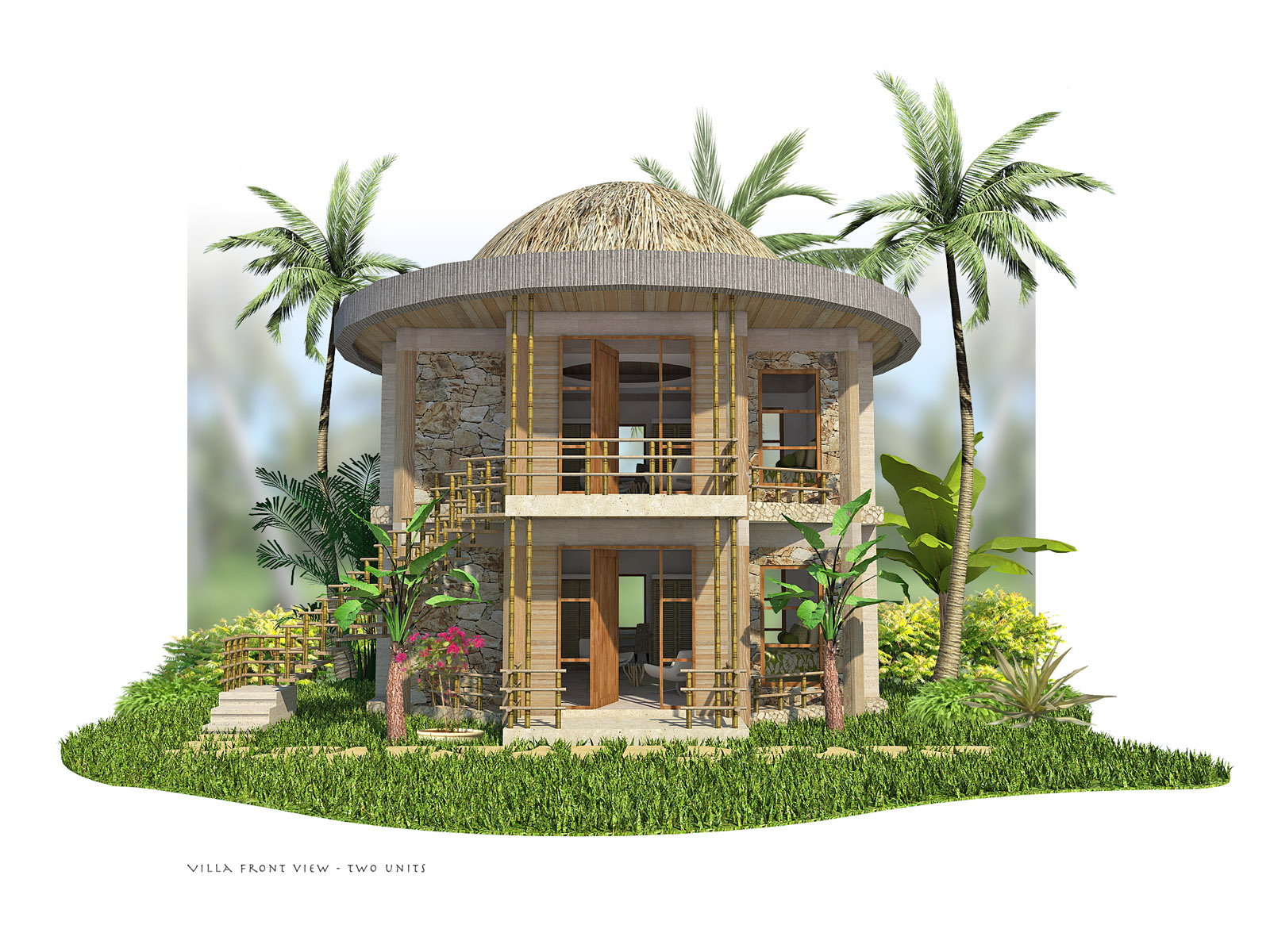
Hi everybody,
Also working on this 2 private villa projects. Both still W.I.P. but wanted to share some of these early phase (concept) images.
Regards,
-Jeri-
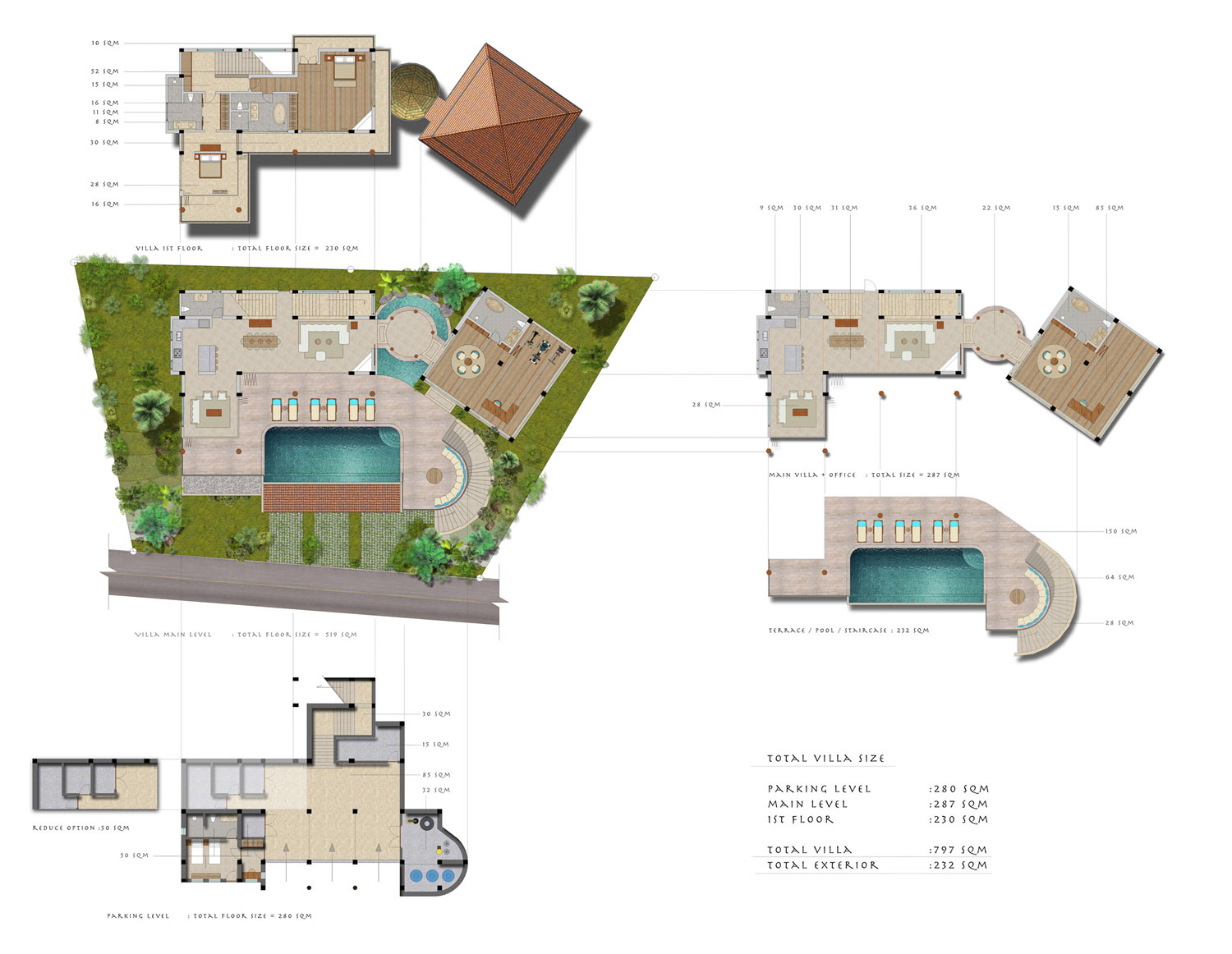
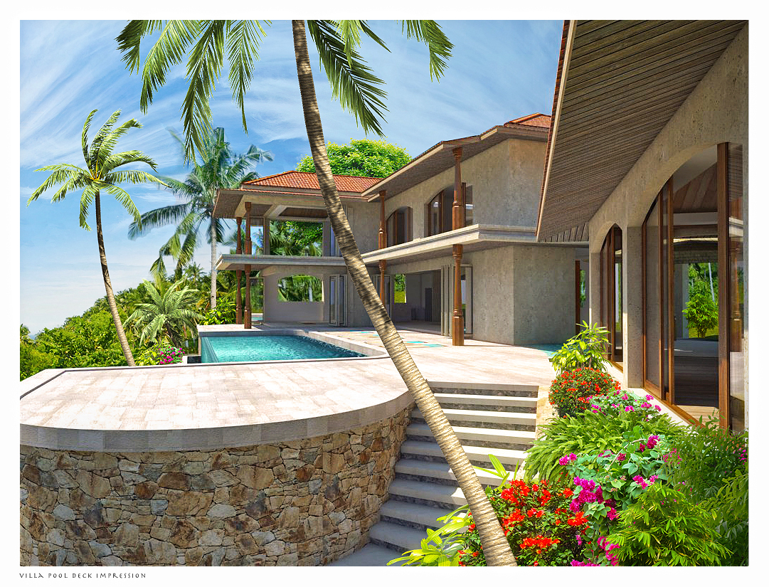
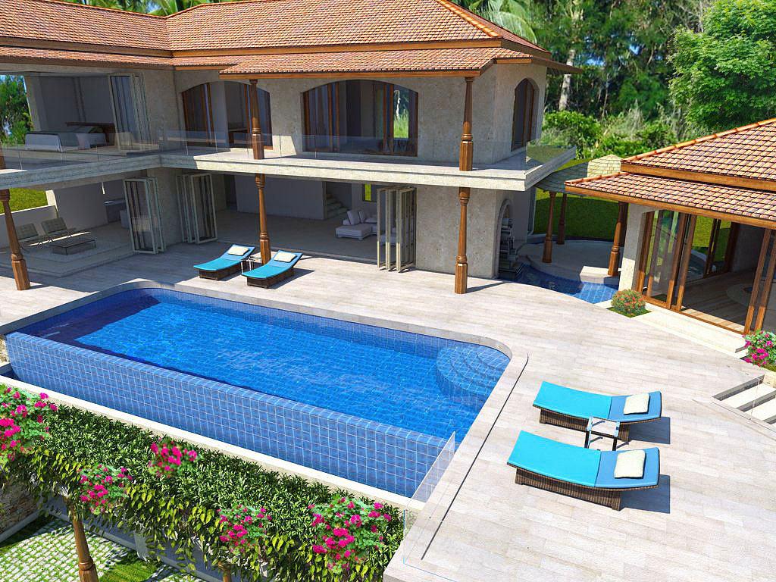
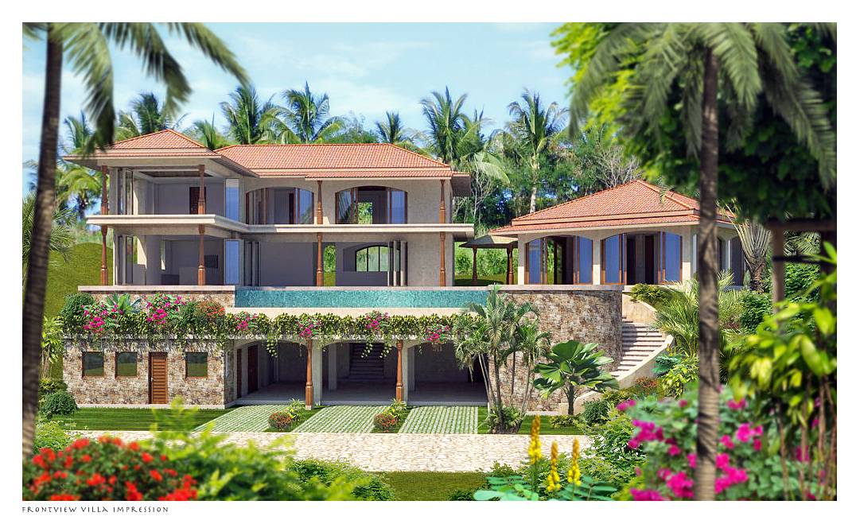
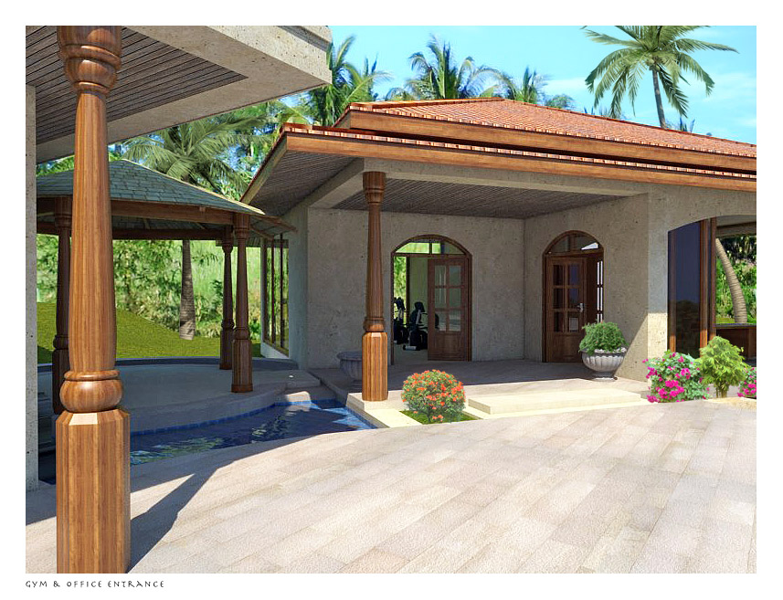
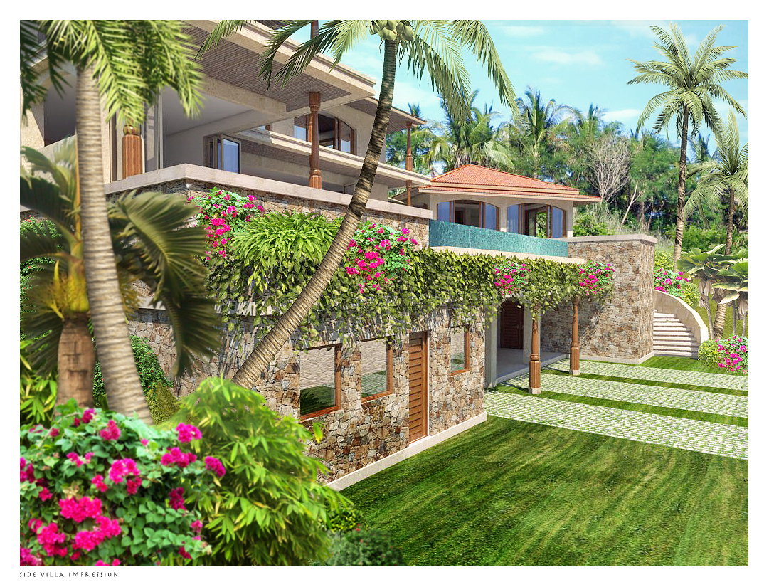
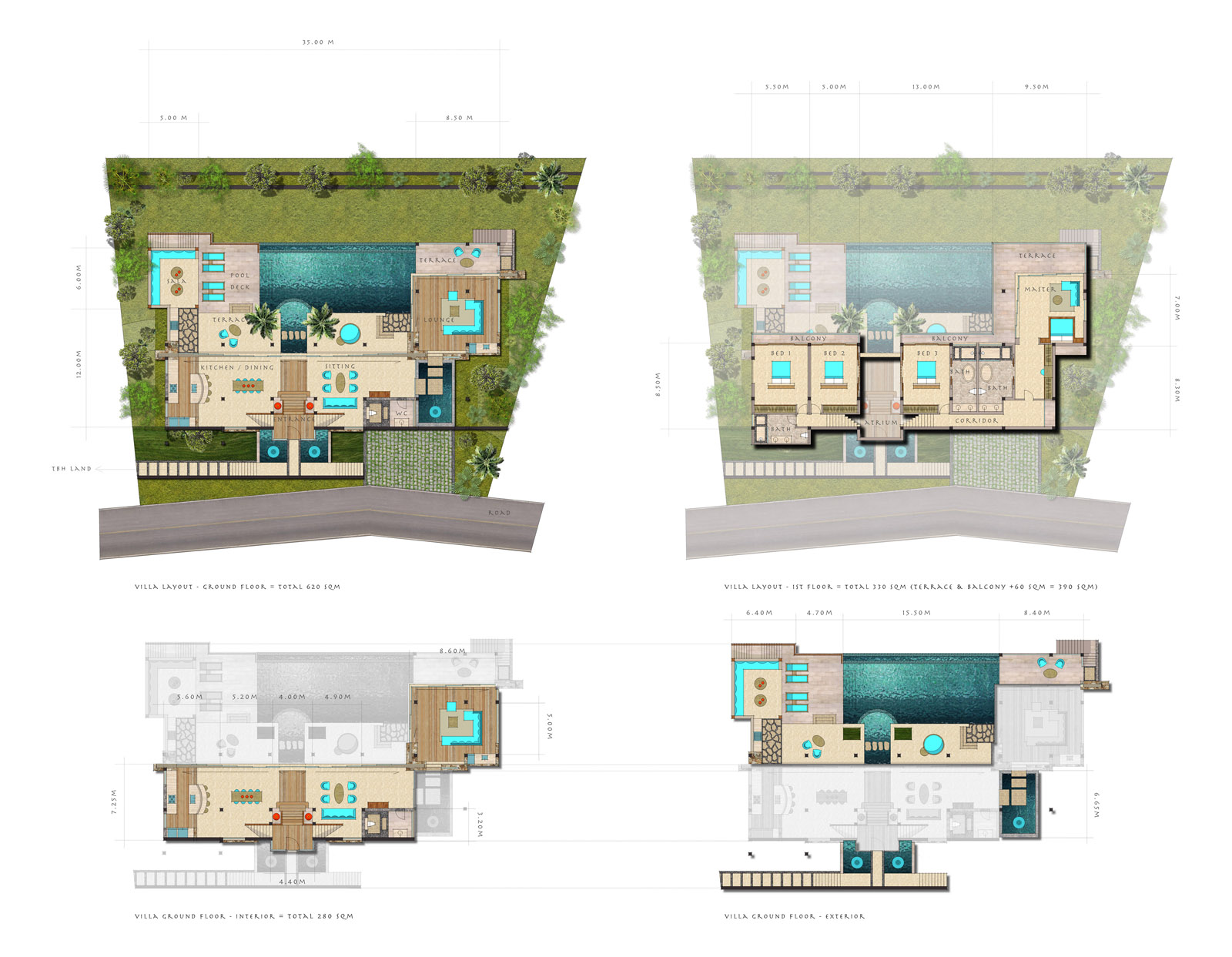
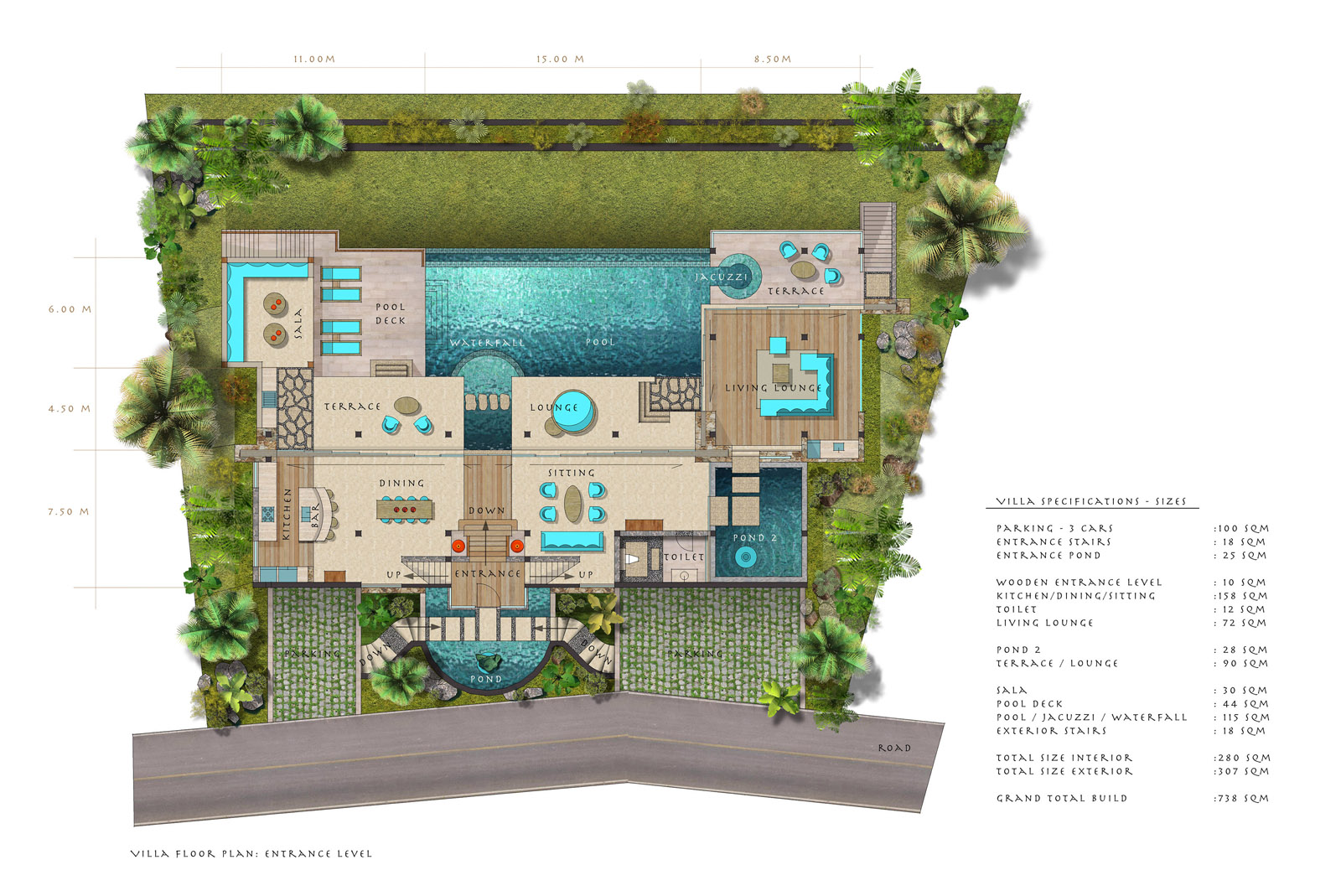
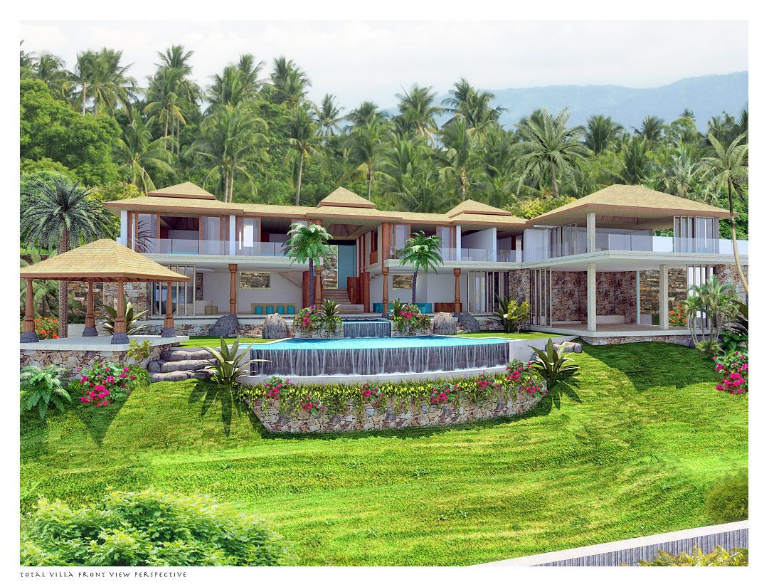
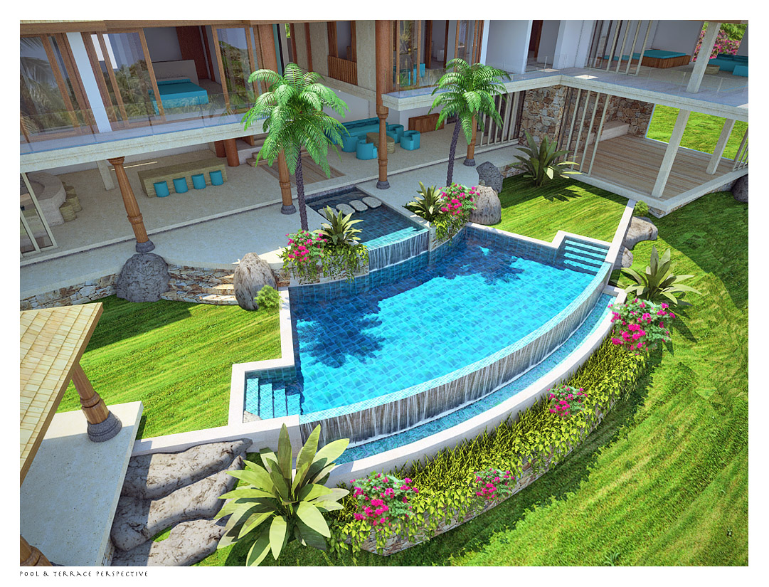
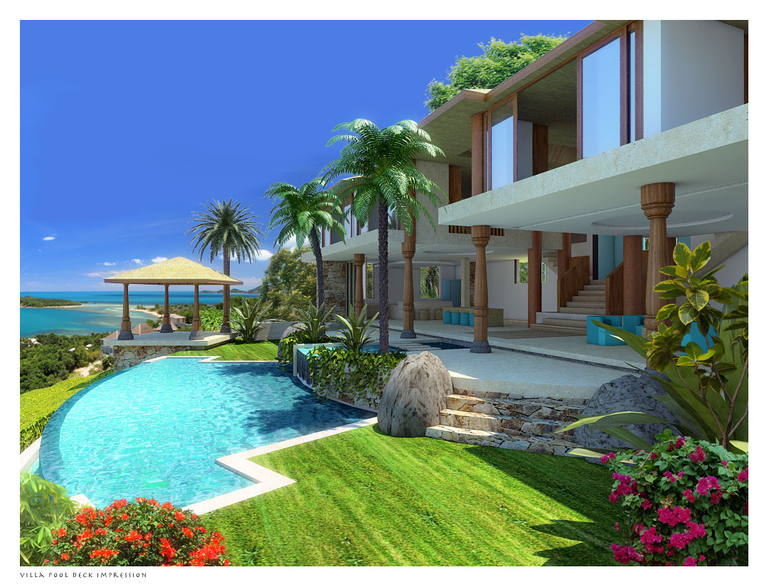
Hi,
Just sharing these quick V-ray renders I did today of a tropical beachfront villa. Some PP in PS.
Regards,
-Jeri-
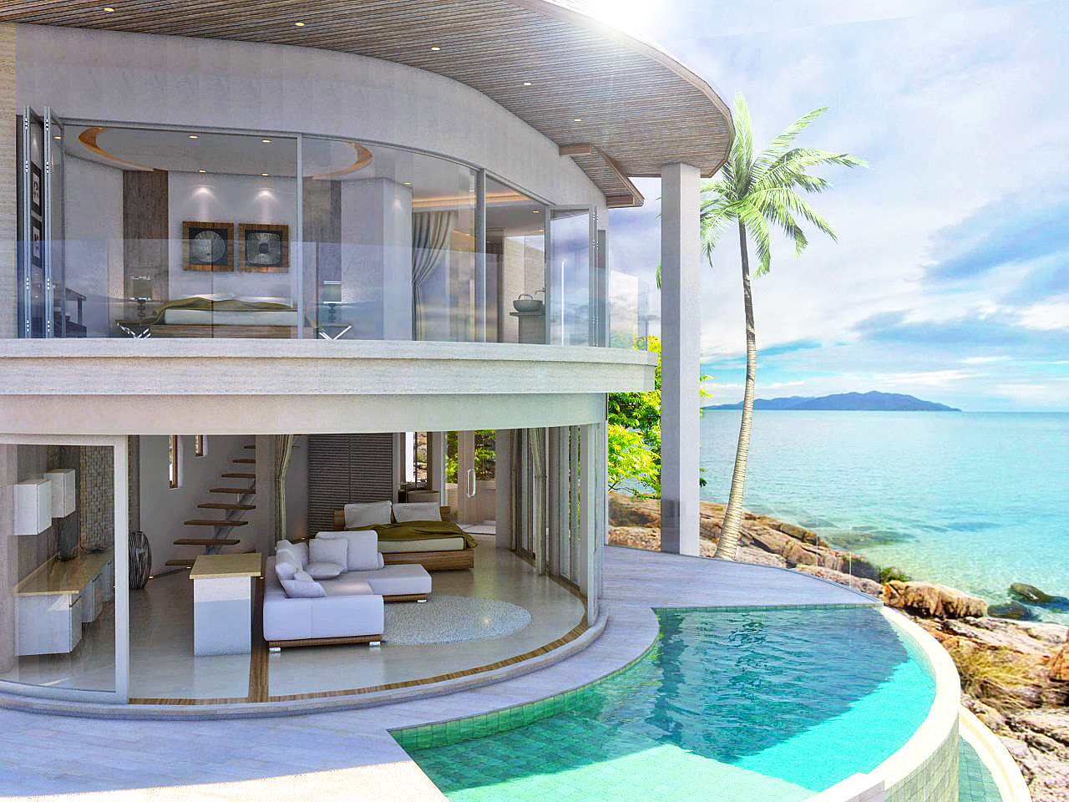
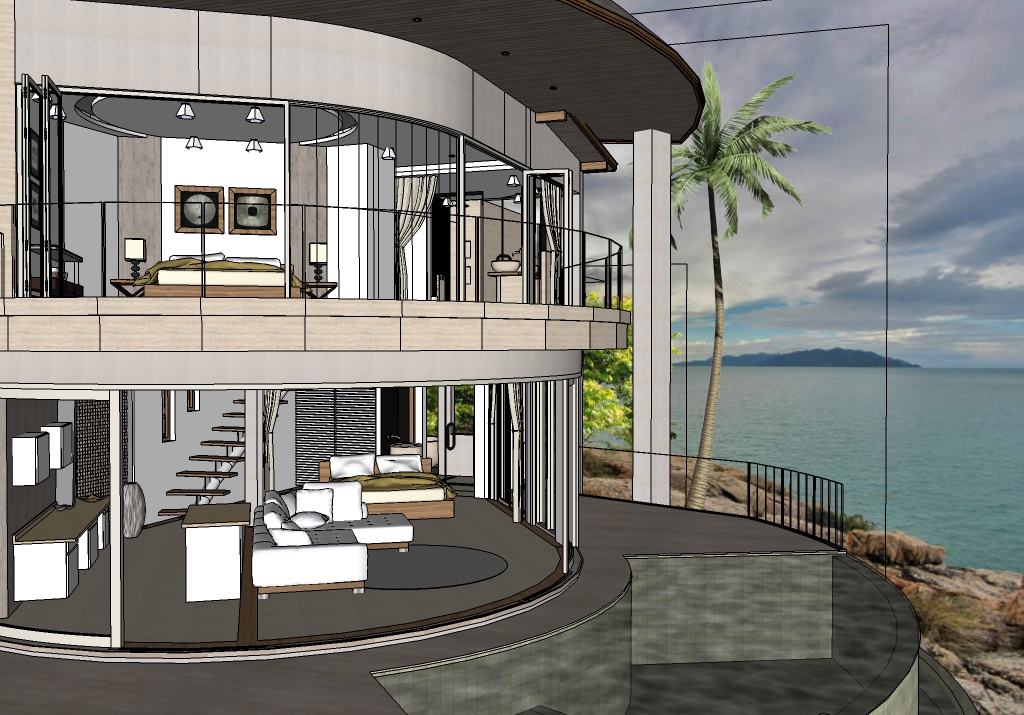
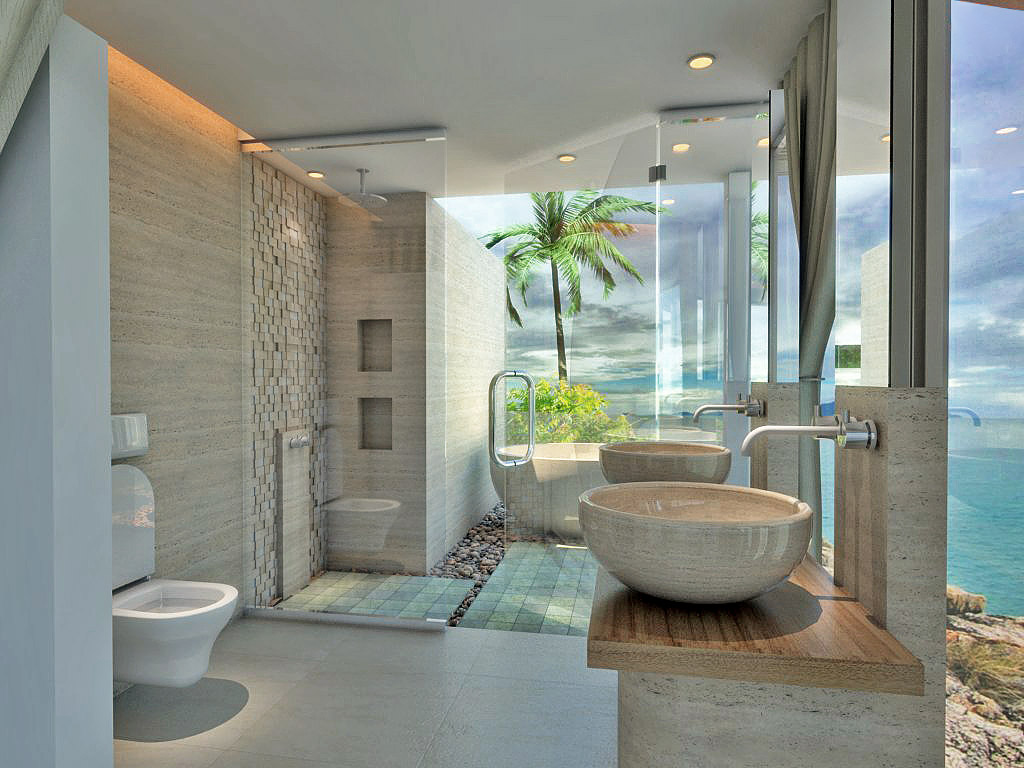
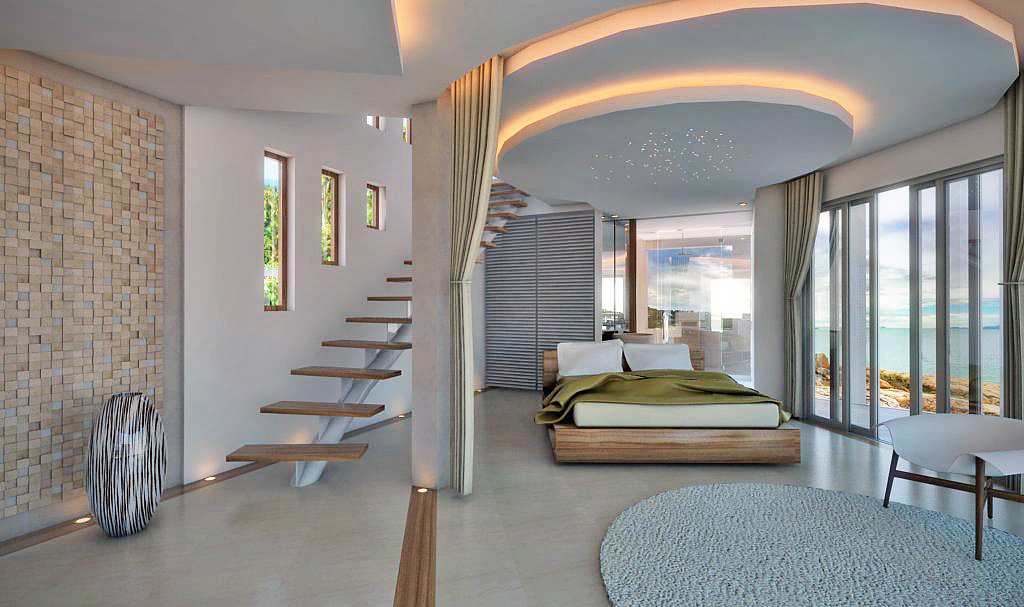
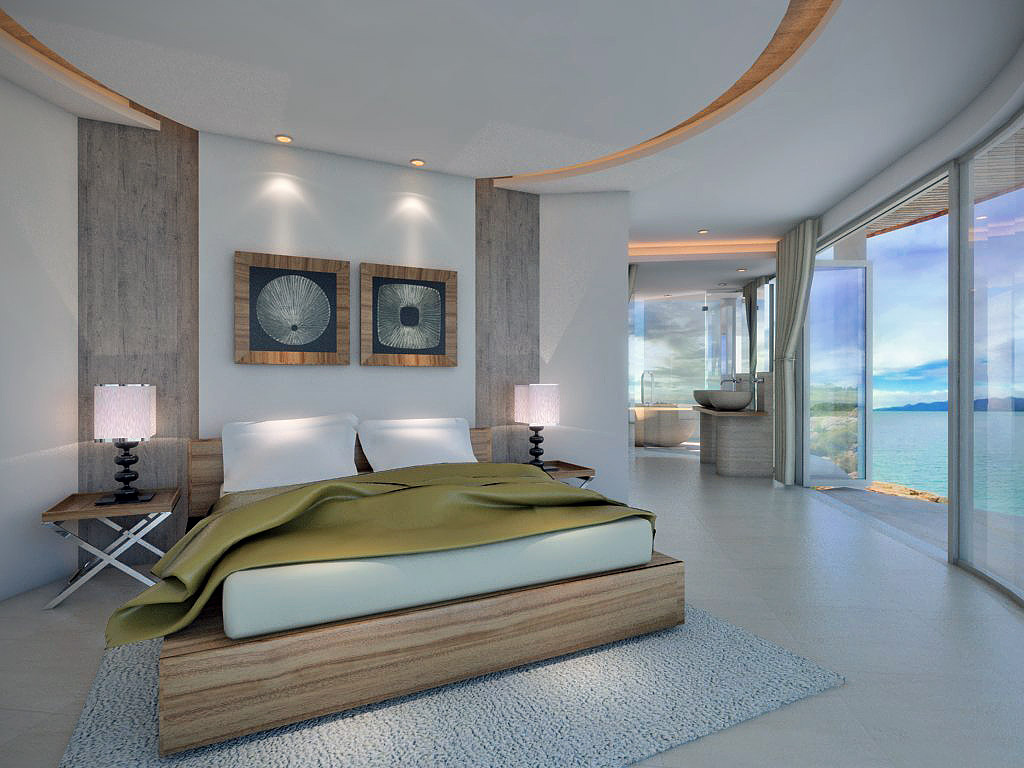
The concept B/W impressions are done in sketchup...just played around with different 'styles' till I found something sketchy.After that I fee-handed a few trees, details and some simple background 'feel' around the images. I use V-Ray for the renders. I have added a few more renders I did over the last few days.
Thanx for the C&C'S!!
Thanx for the nice comments and the thumbs up guys!!! I will keep updating the post until final renders.
Hi all,
New project I just started on. It is a 3 story 6 bedroom/7 bathroom hillside pool villa.
Here are some of the initial concept images for the first presentation to the client.
Update: added a few more site impressions and a quick render of the lounge and kitchen layout.
