Hi all,
Just finished this render from the interior of a brasserie we are planning to build / open.
Modelling is done in SU pro, rendering Vray 2.0, PP in PS.
Hope you like it.
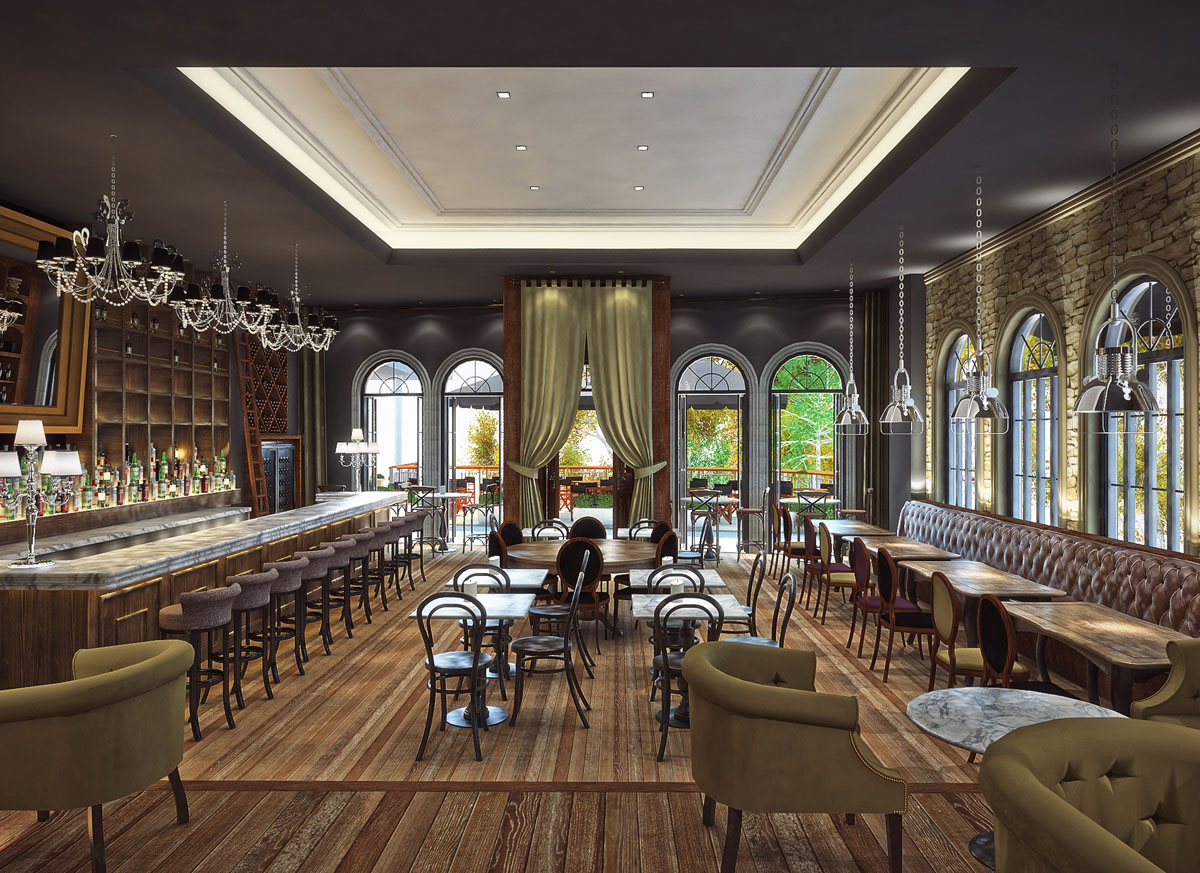
Hi all,
Just finished this render from the interior of a brasserie we are planning to build / open.
Modelling is done in SU pro, rendering Vray 2.0, PP in PS.
Hope you like it.

Nice render. Regarding the contact shadows, have a look at this tutorial:
http://www.youtube.com/watch?feature=player_embedded&v=K-L5APsenhY
Around 5:25min it has a good solution to better the shadows for interior scenes.
Good luck!!
Thanx guys! I have attached two more renders I did today.
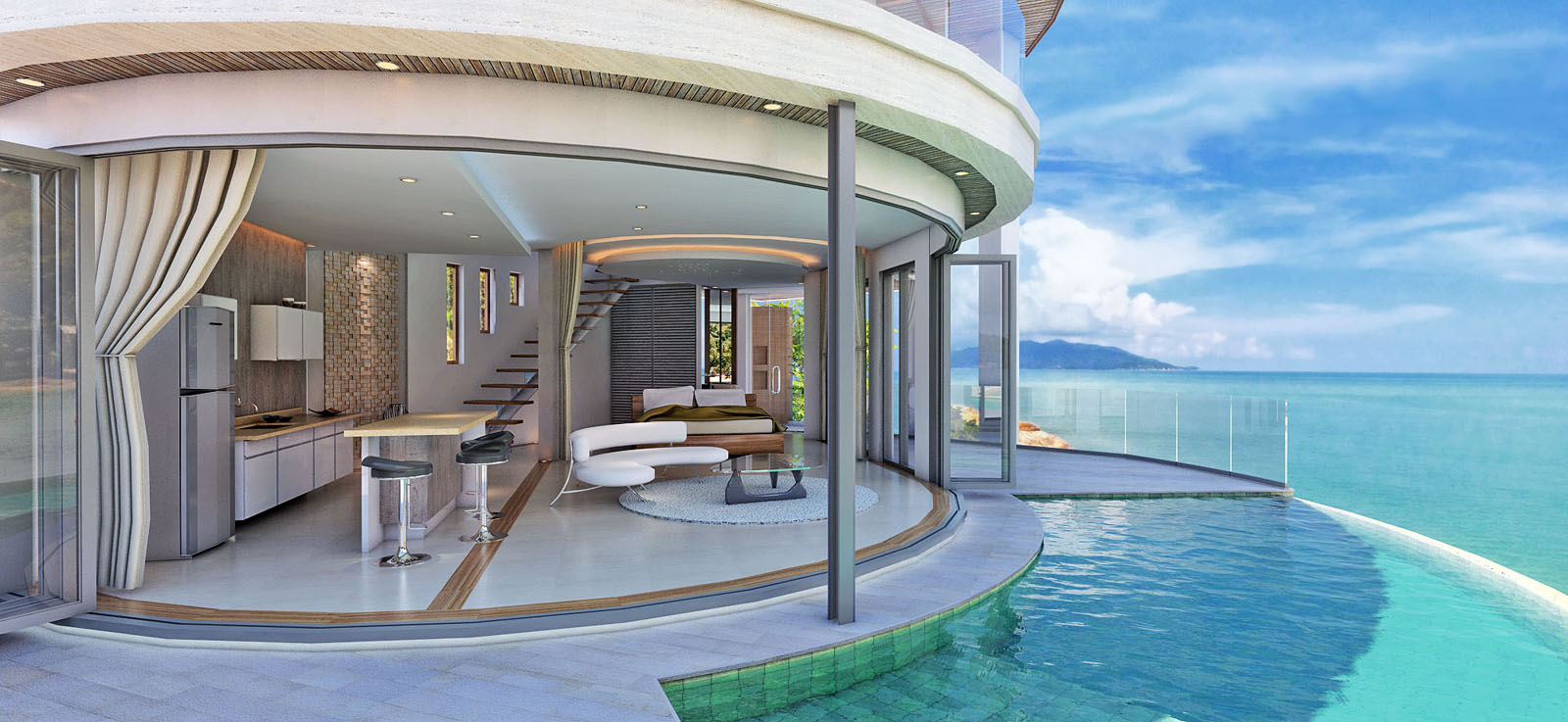
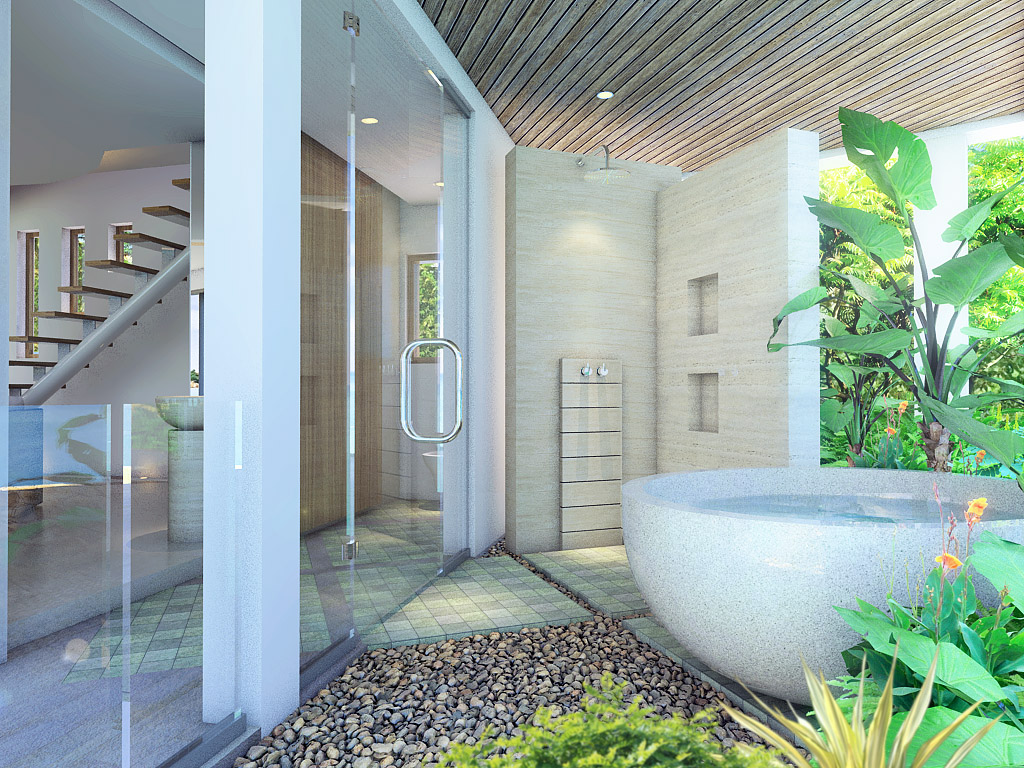
Hi,
Finished these concept plans for a 'Detox & Health Resort' last week for a client. Rendered in V-Ray and PP in PhotoShop.
Regards,
-Jeri-
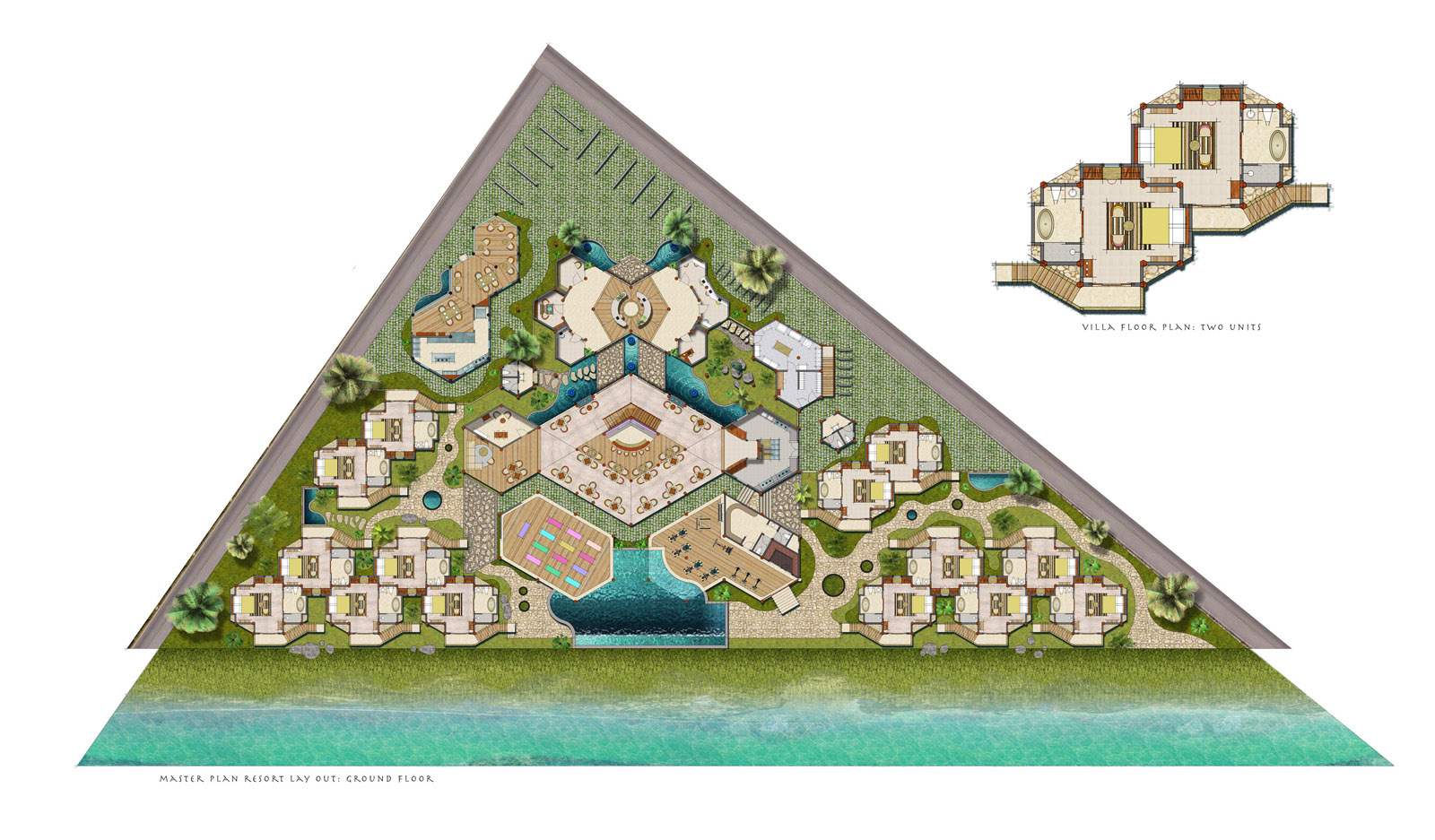
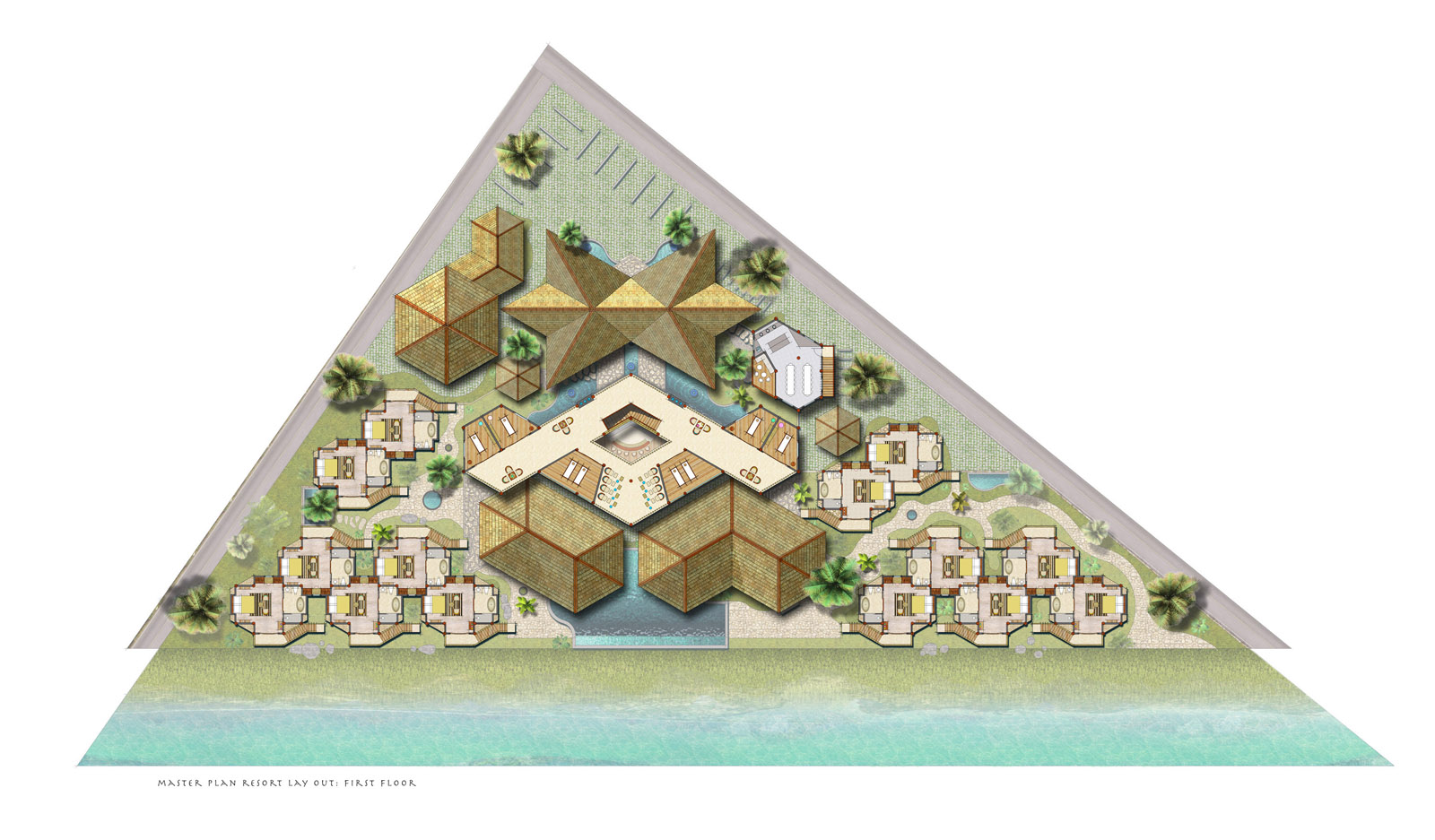
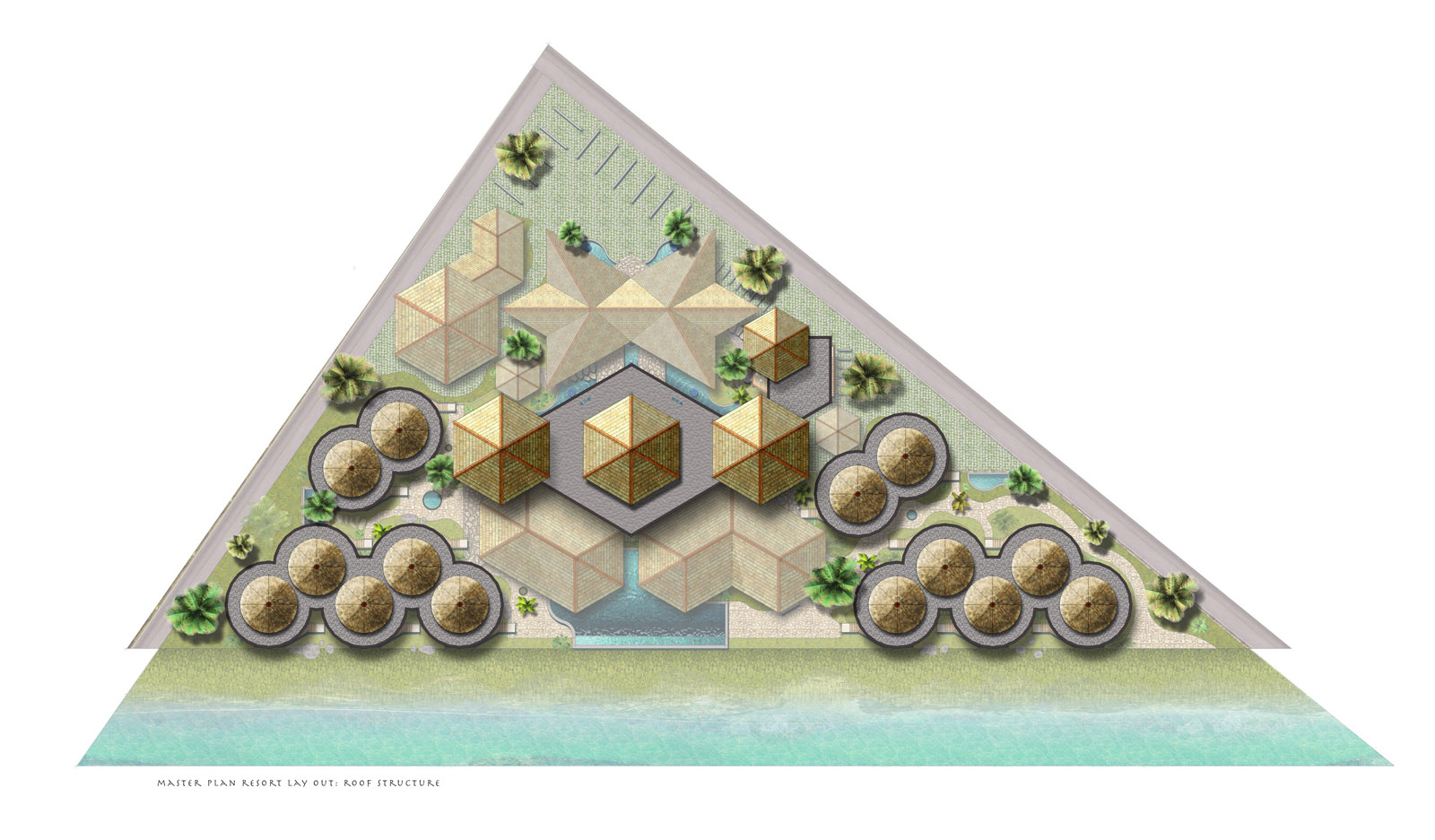
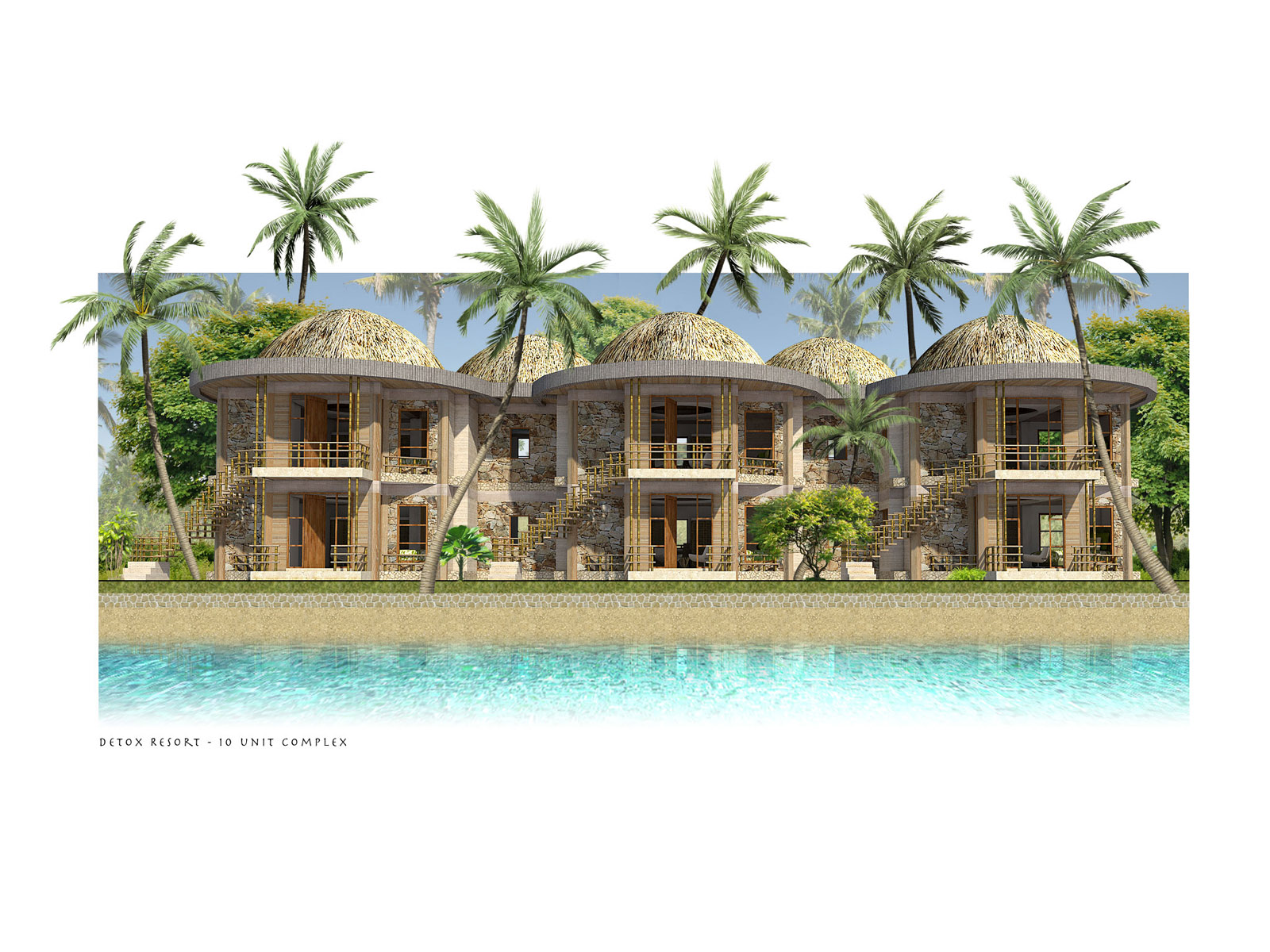
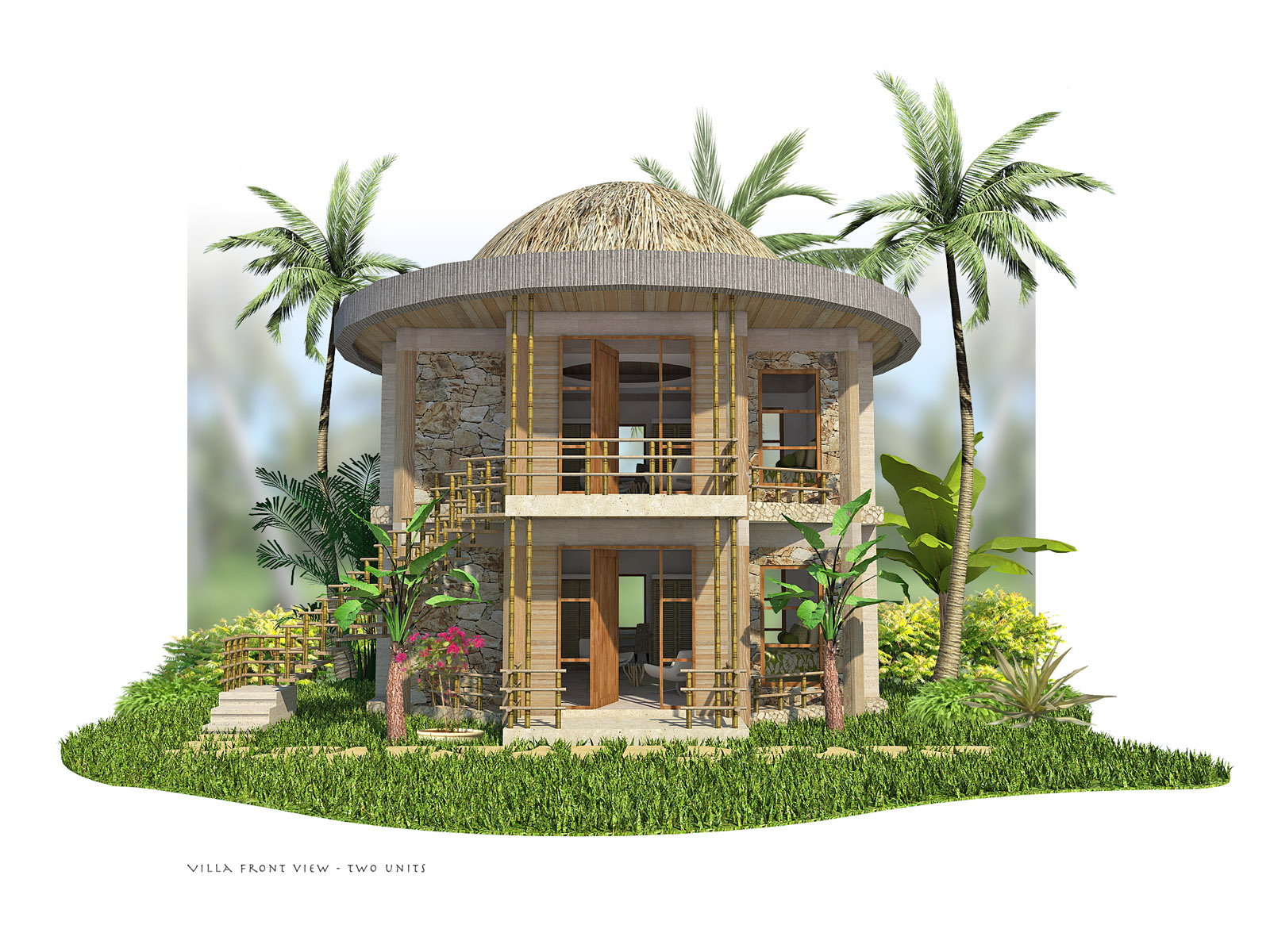
Hi everybody,
Also working on this 2 private villa projects. Both still W.I.P. but wanted to share some of these early phase (concept) images.
Regards,
-Jeri-
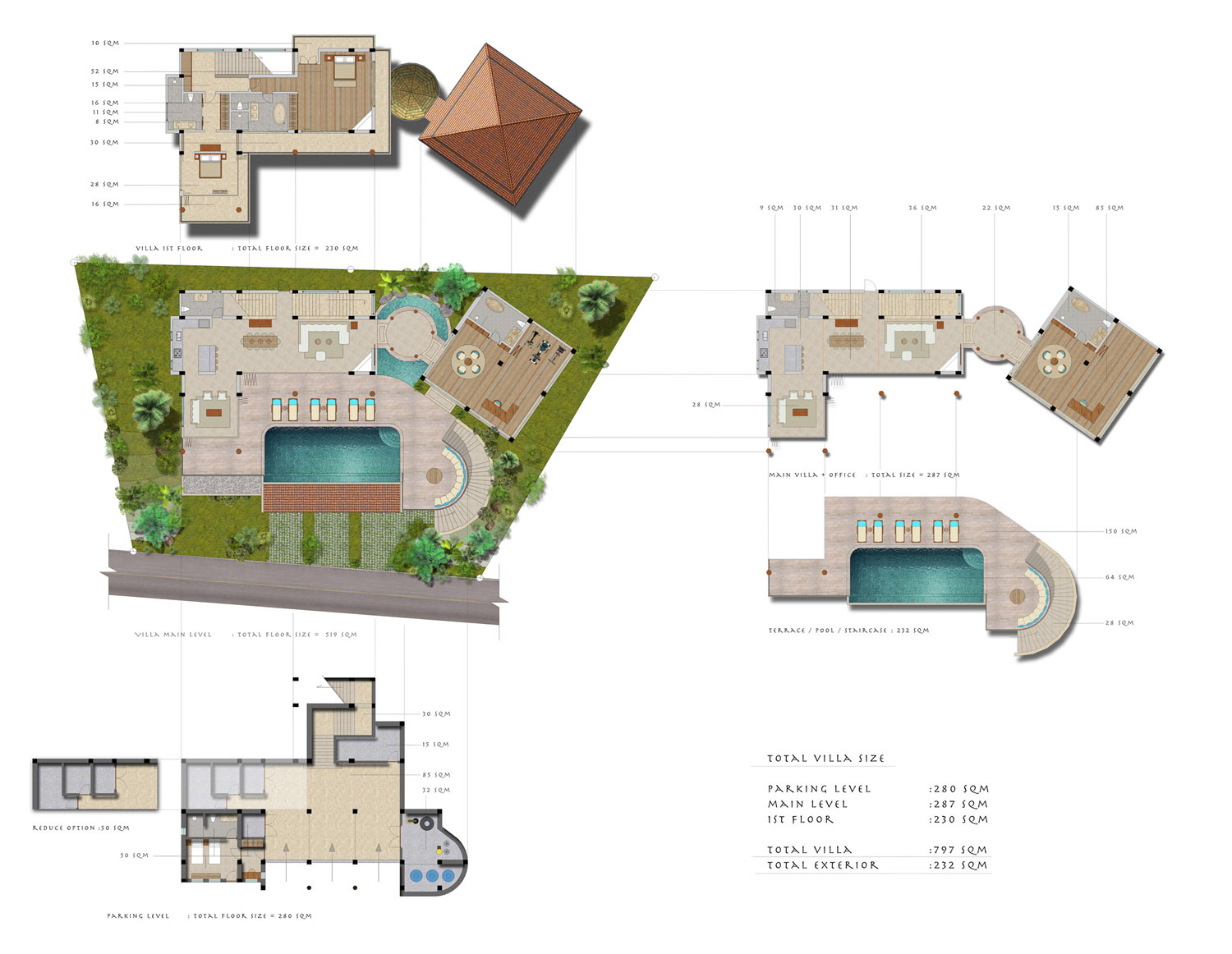
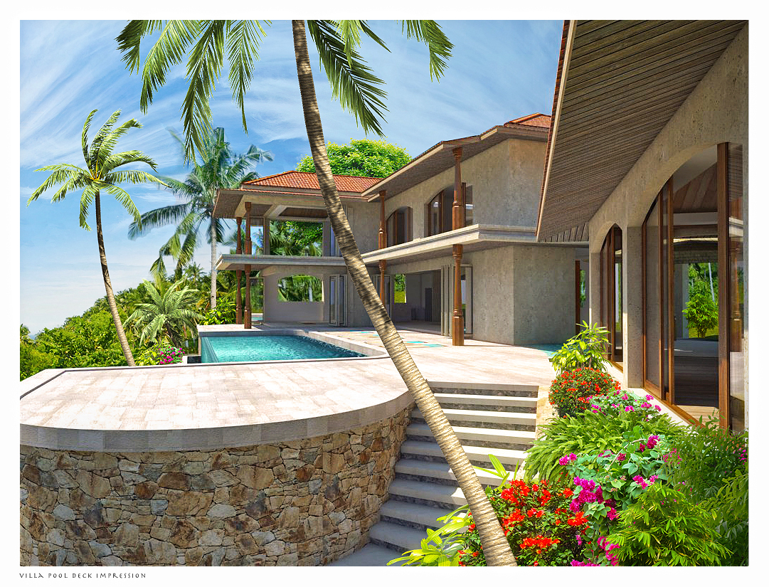
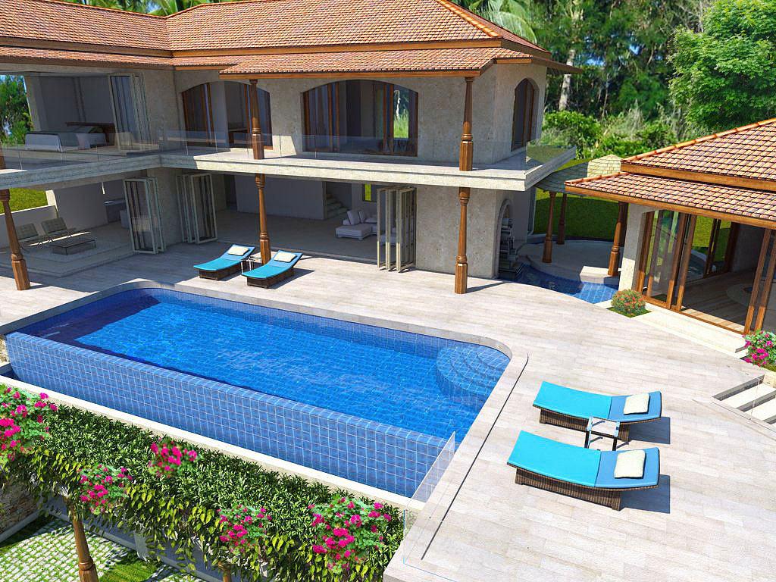
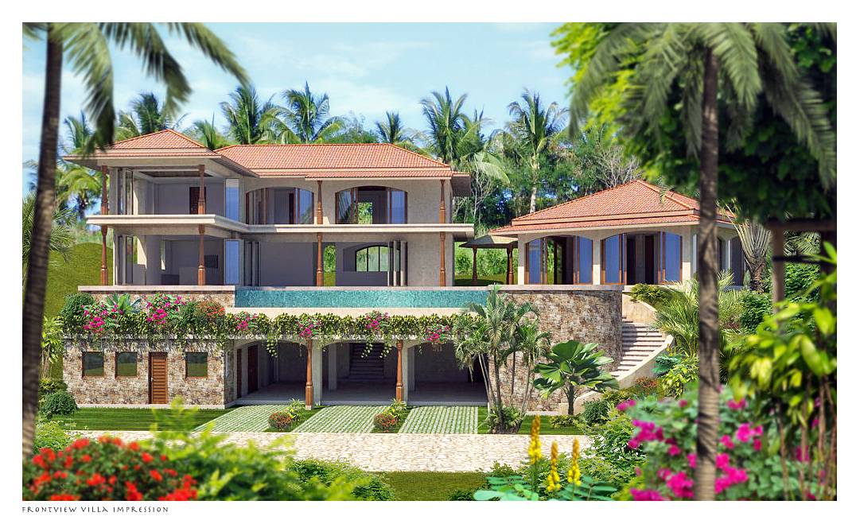
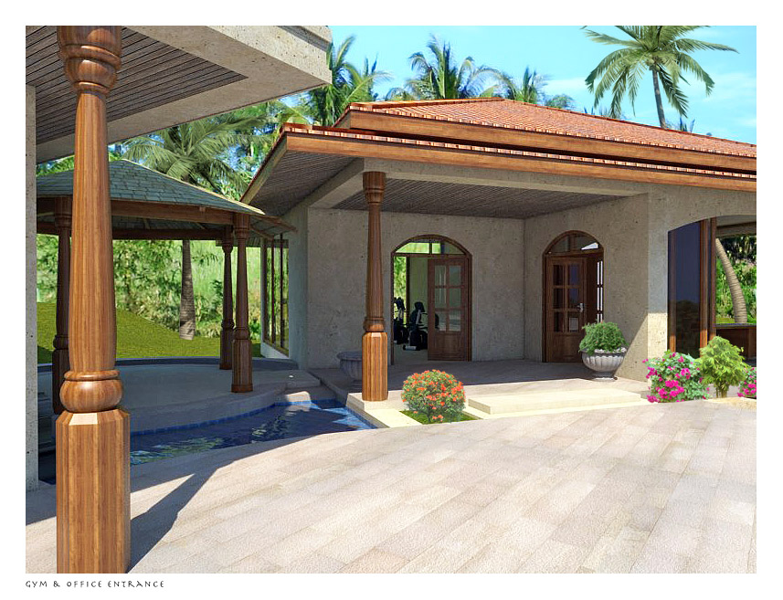
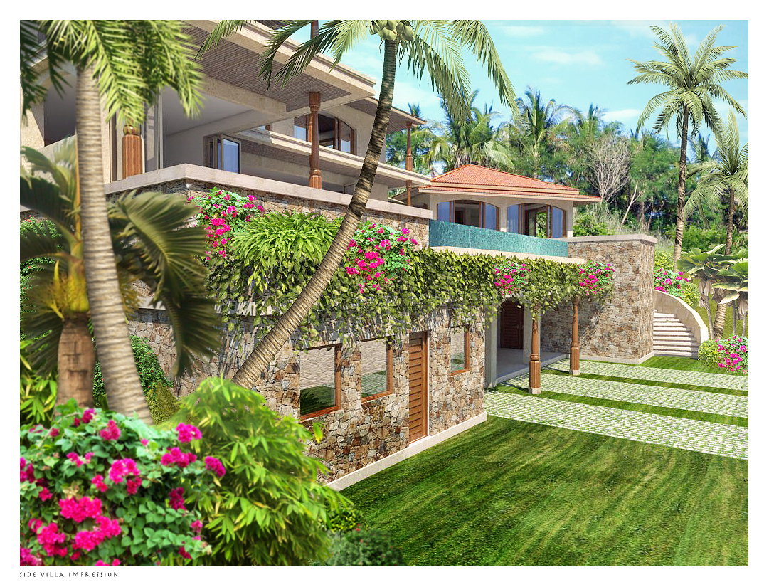
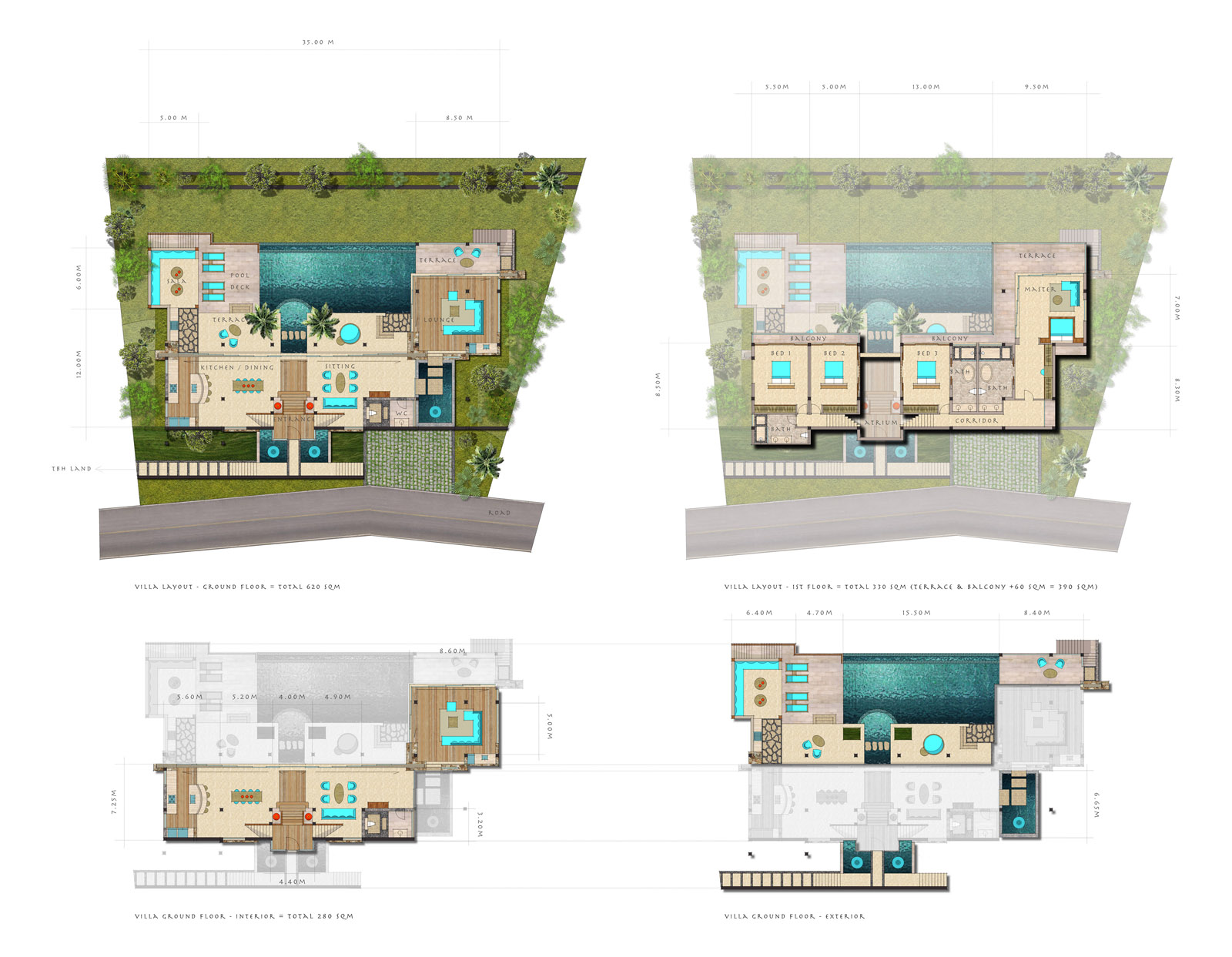
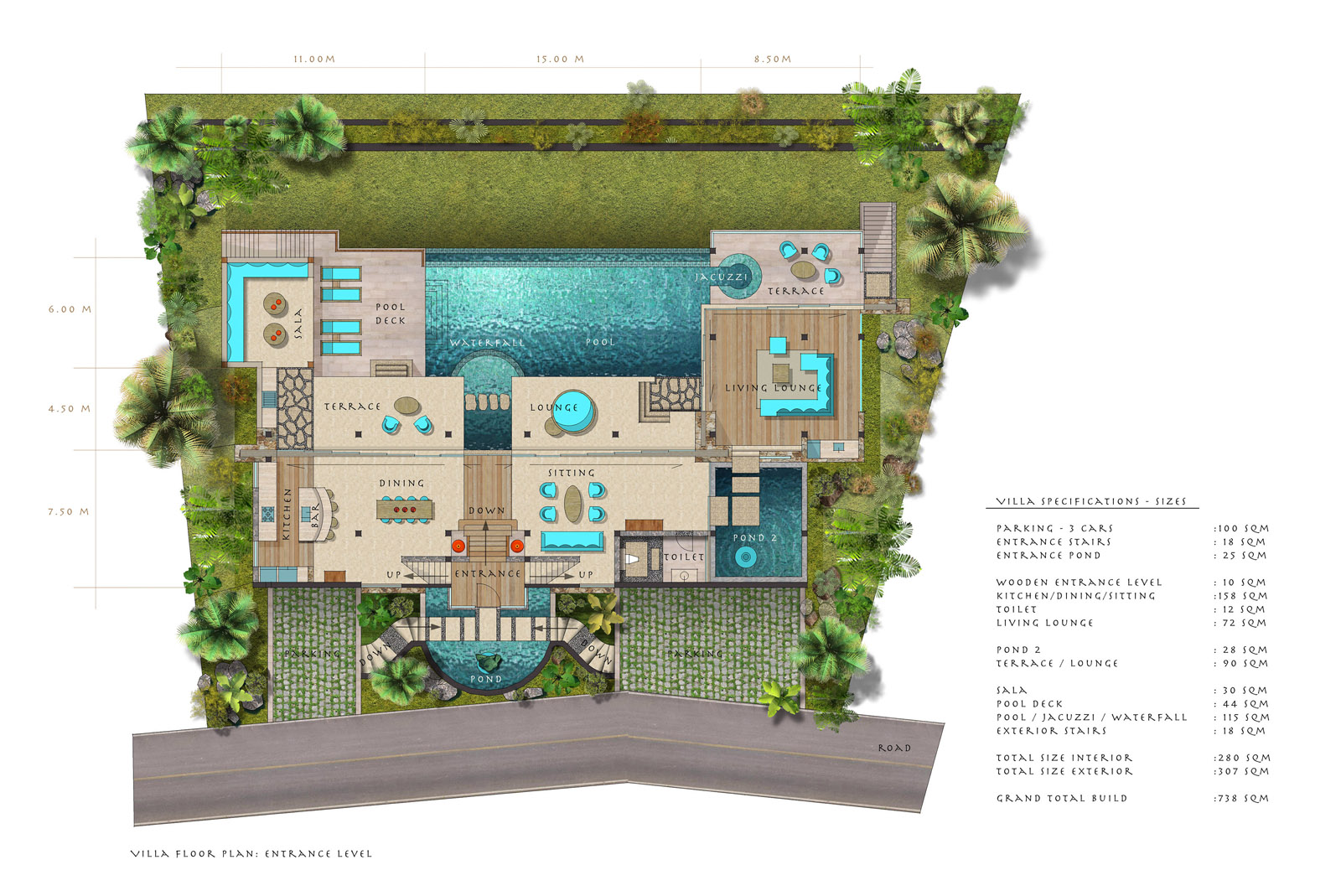
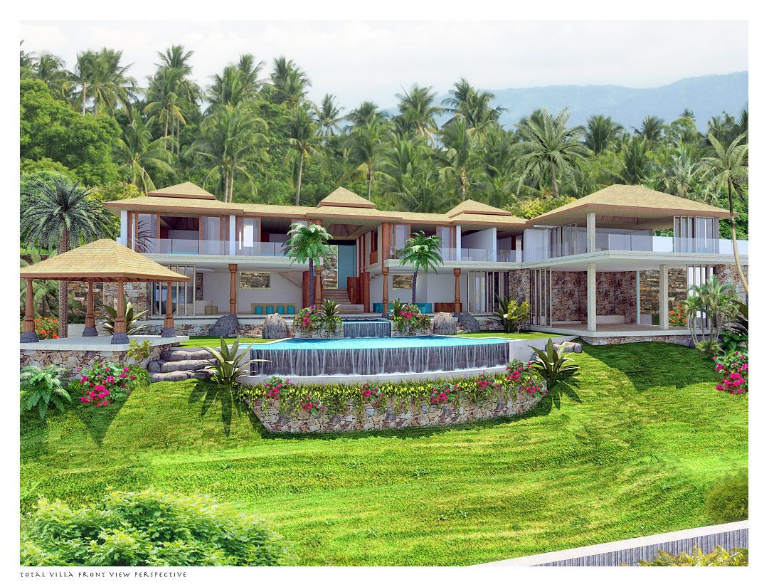
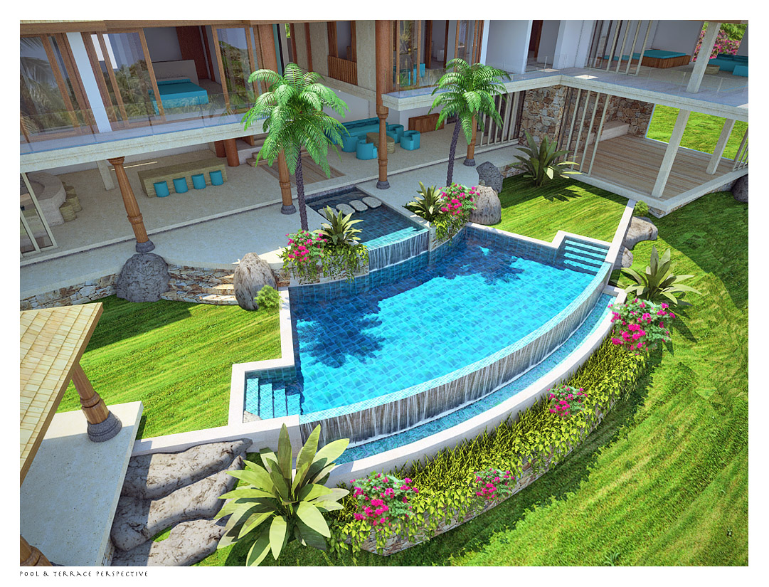
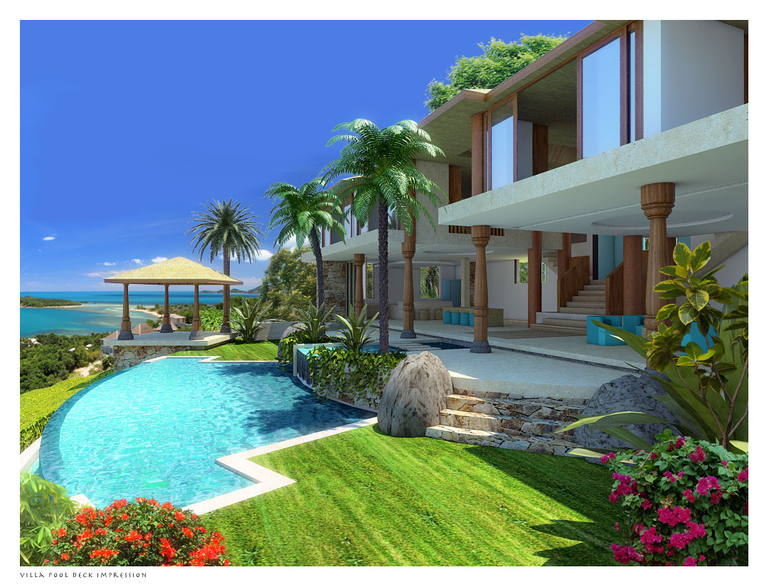
Hi,
Just sharing these quick V-ray renders I did today of a tropical beachfront villa. Some PP in PS.
Regards,
-Jeri-
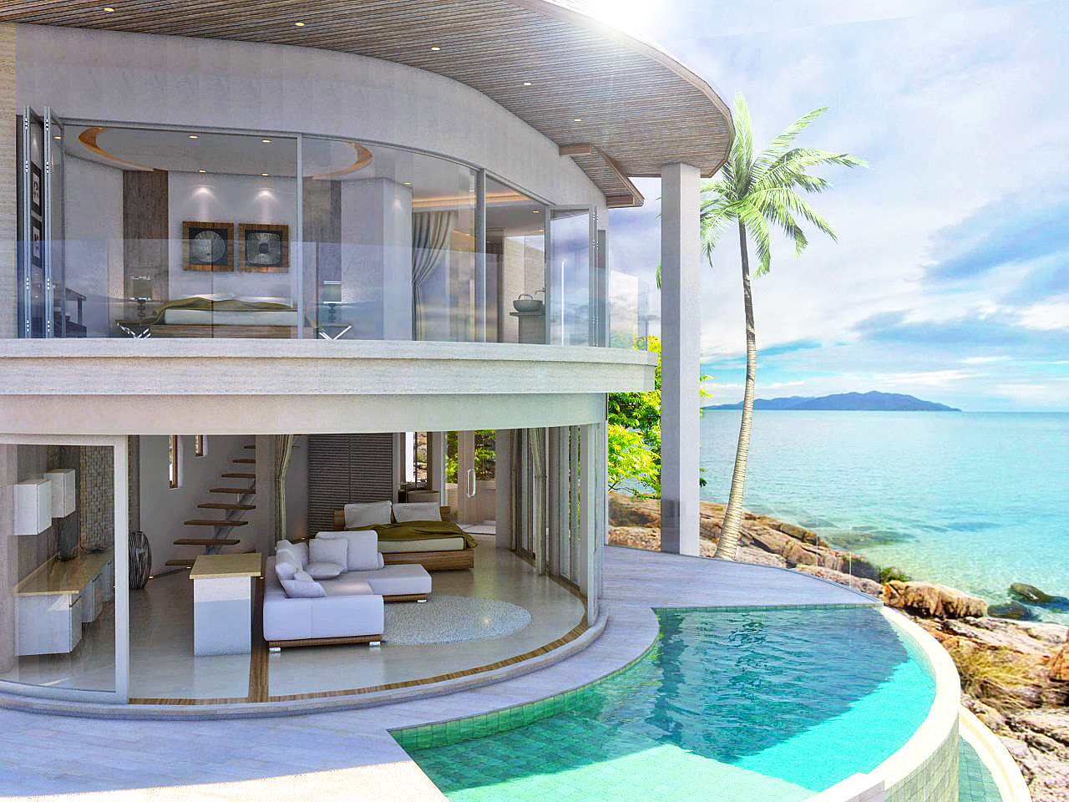
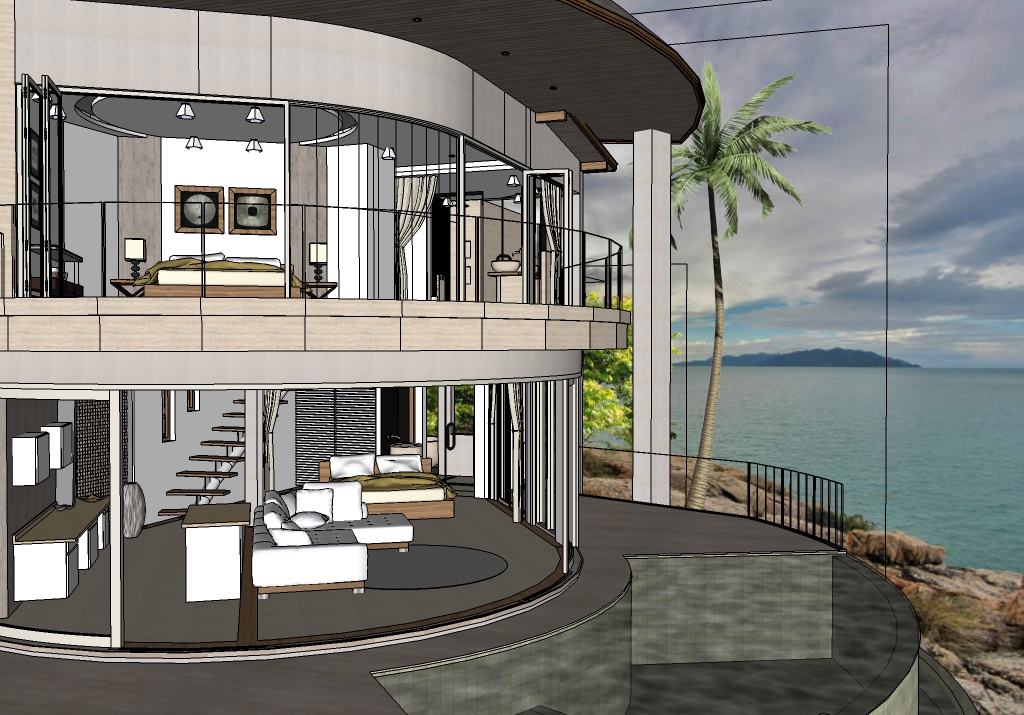
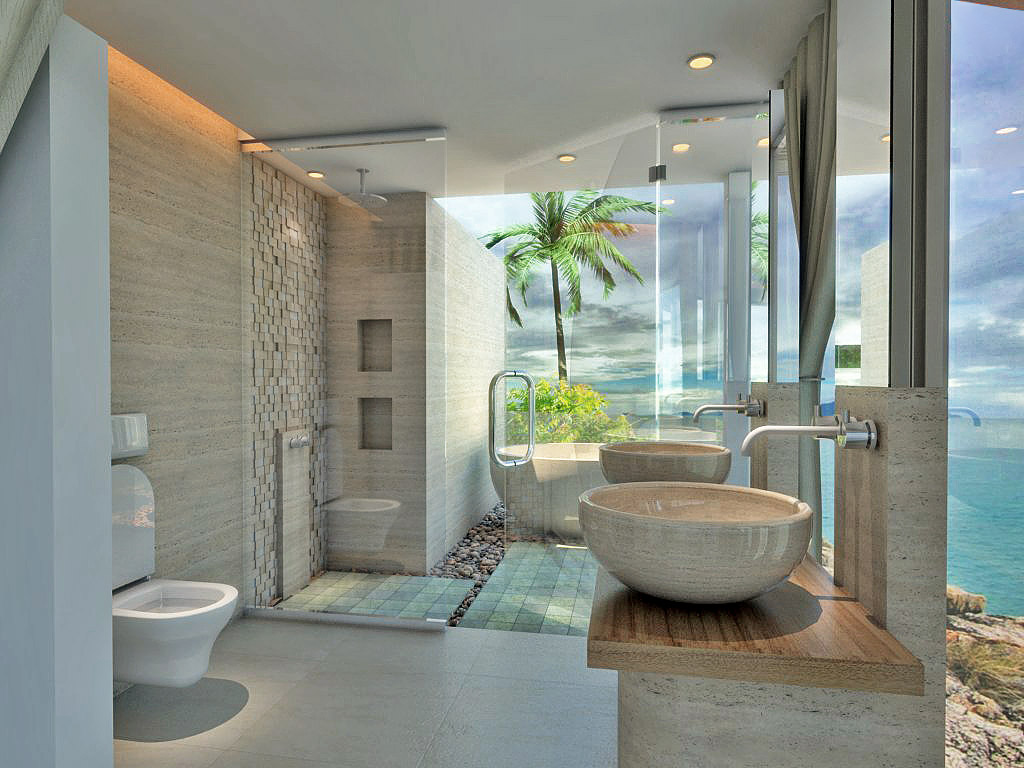
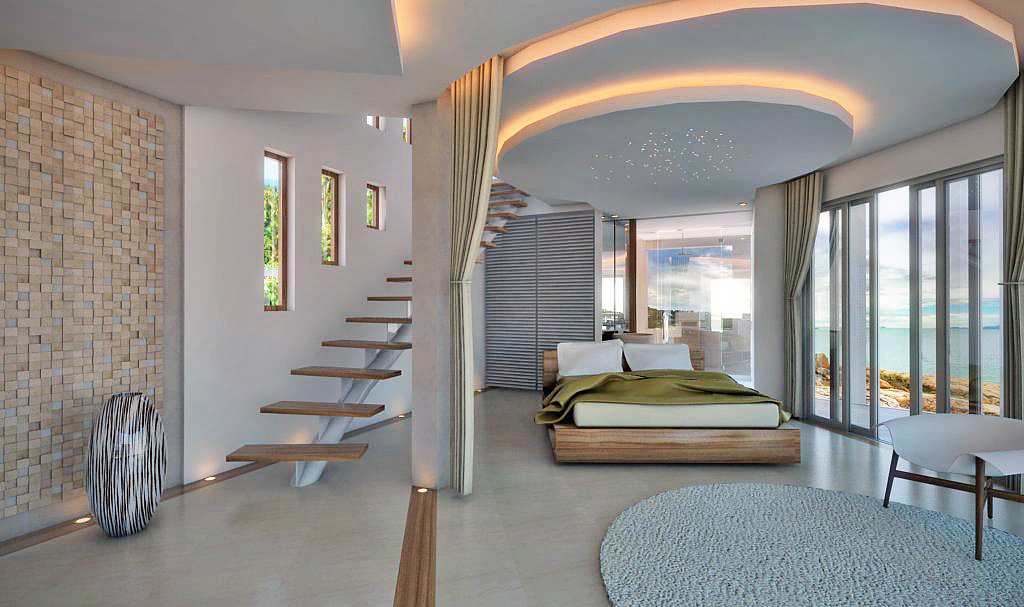
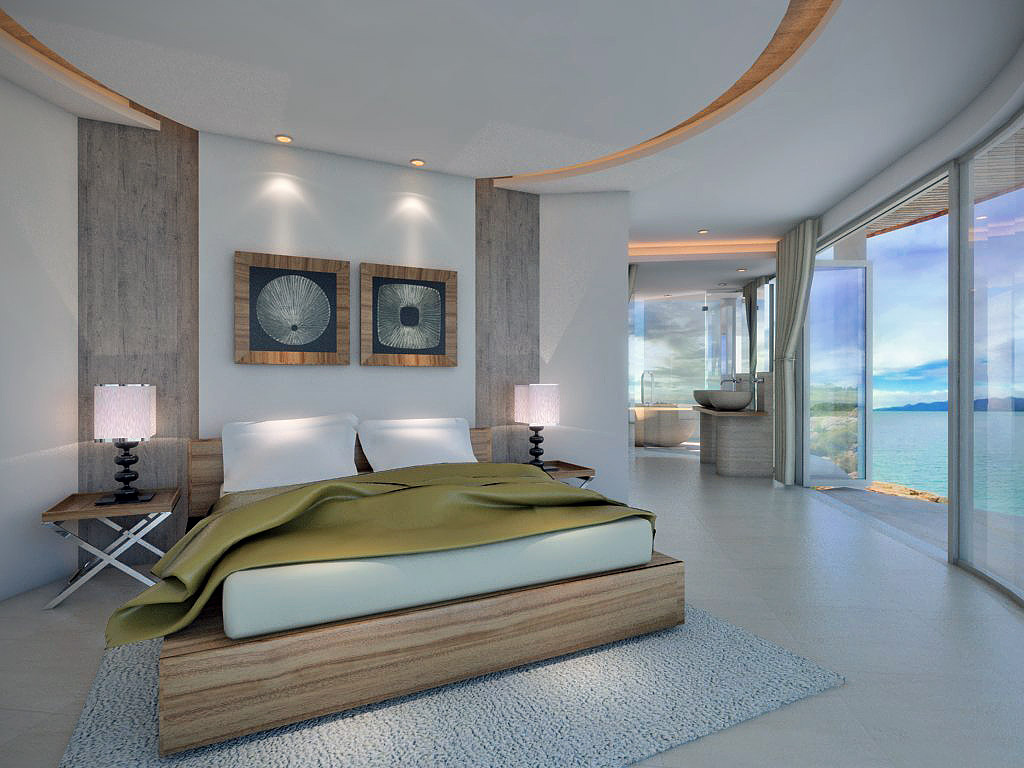
The concept B/W impressions are done in sketchup...just played around with different 'styles' till I found something sketchy.After that I fee-handed a few trees, details and some simple background 'feel' around the images. I use V-Ray for the renders. I have added a few more renders I did over the last few days.
Thanx for the C&C'S!!
Thanx for the nice comments and the thumbs up guys!!! I will keep updating the post until final renders.
Hi all,
New project I just started on. It is a 3 story 6 bedroom/7 bathroom hillside pool villa.
Here are some of the initial concept images for the first presentation to the client.
Update: added a few more site impressions and a quick render of the lounge and kitchen layout.
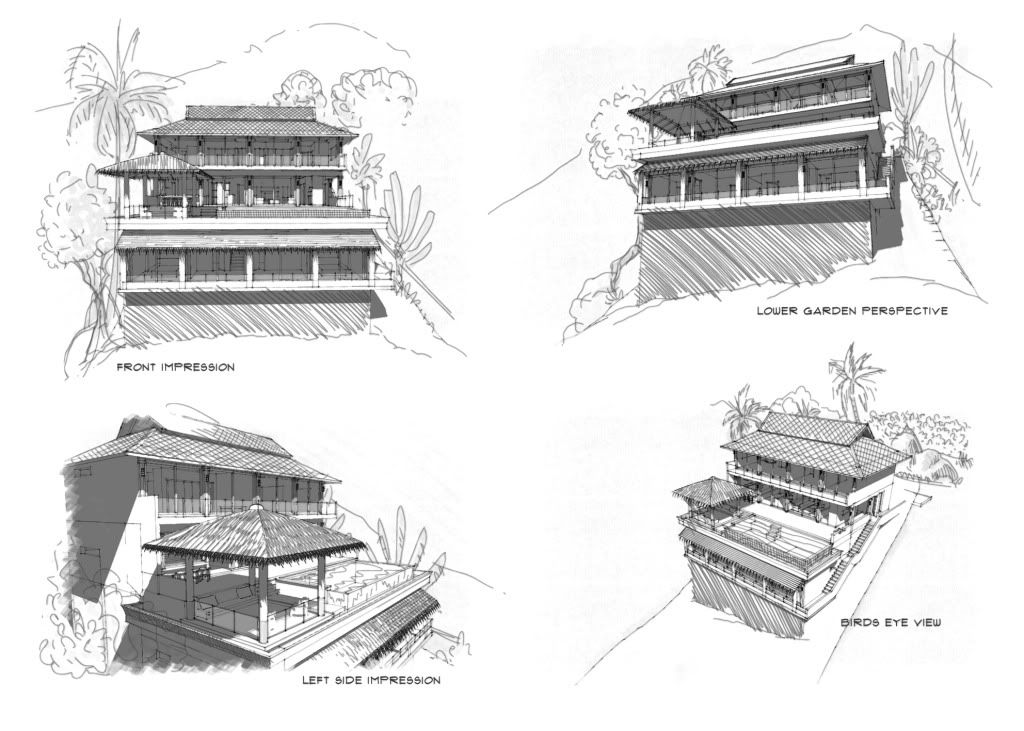
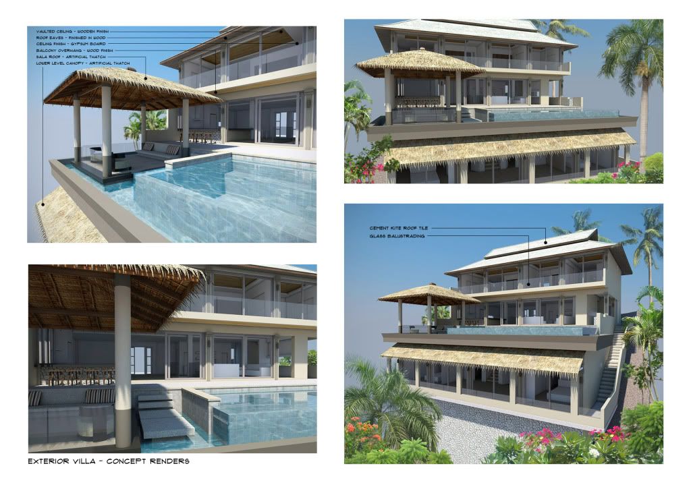
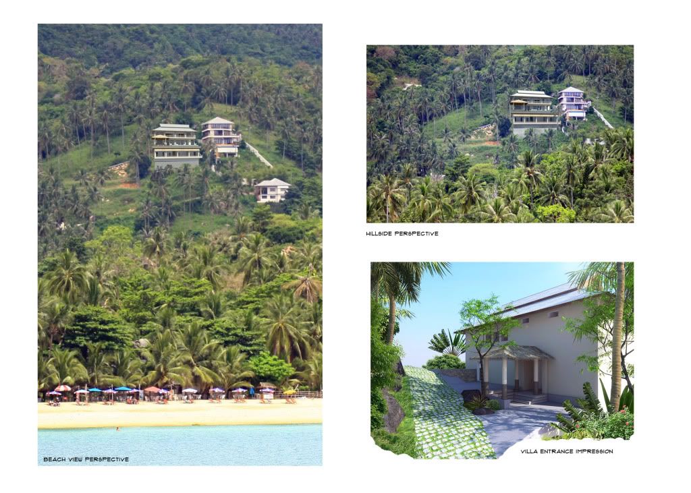
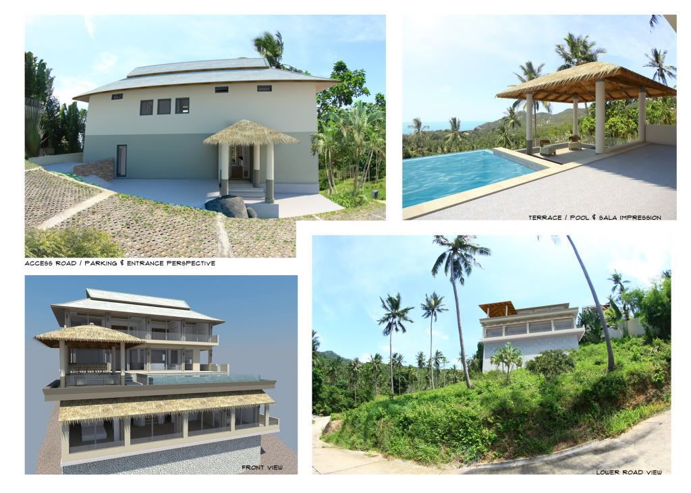
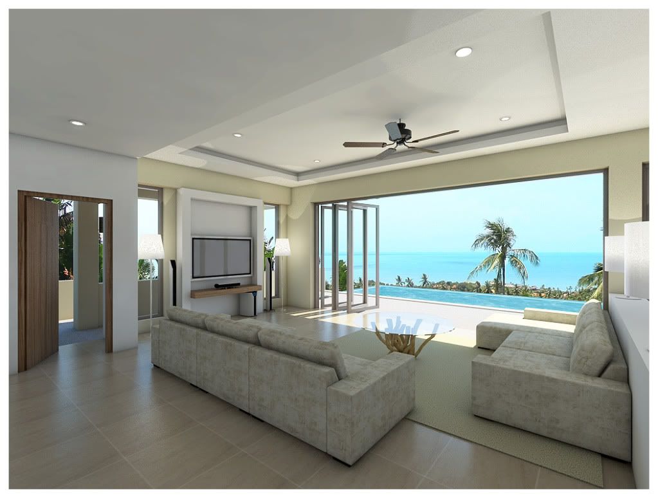
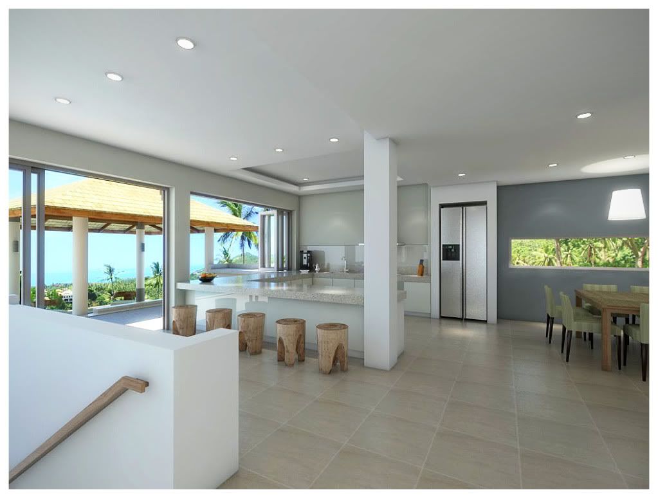
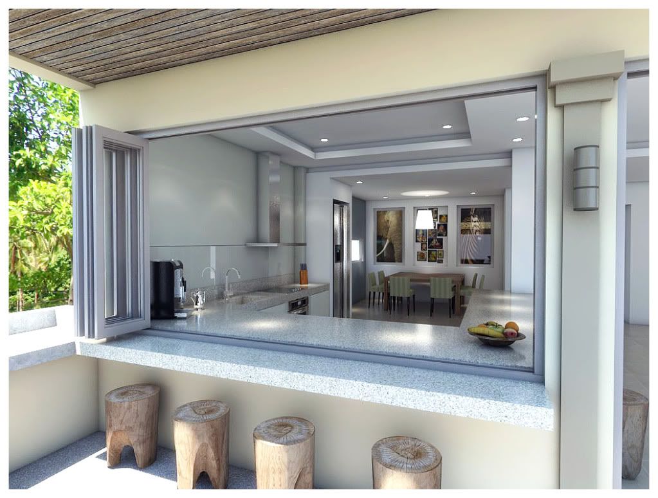
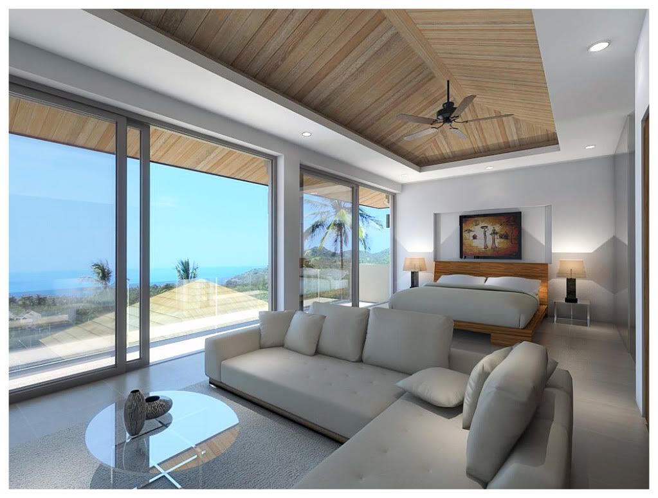
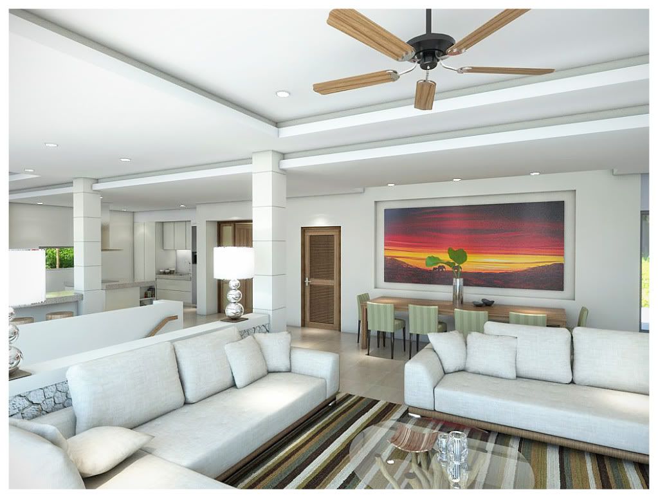
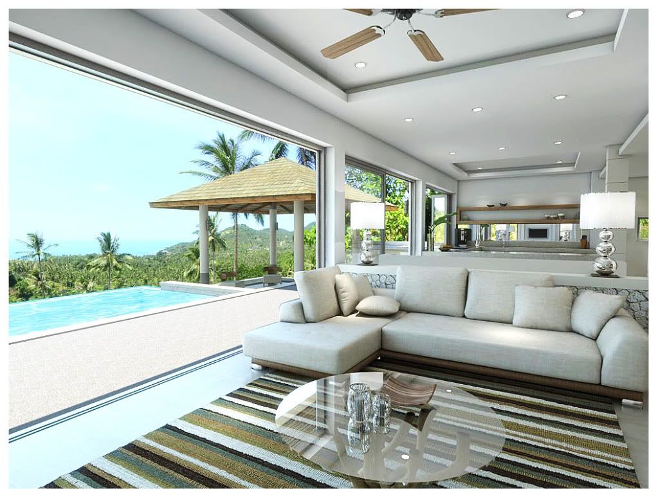
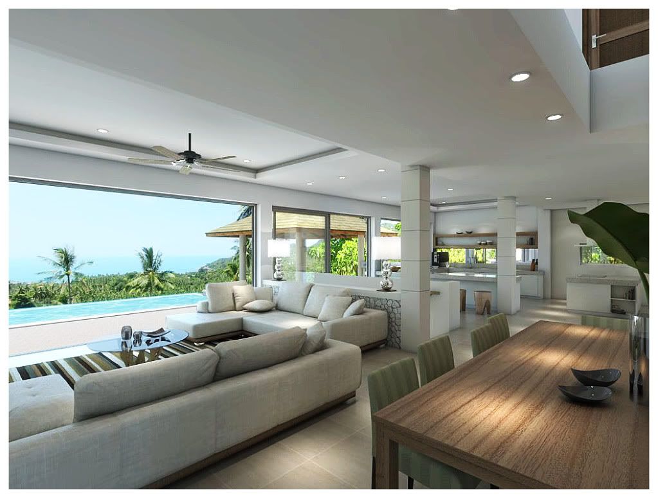
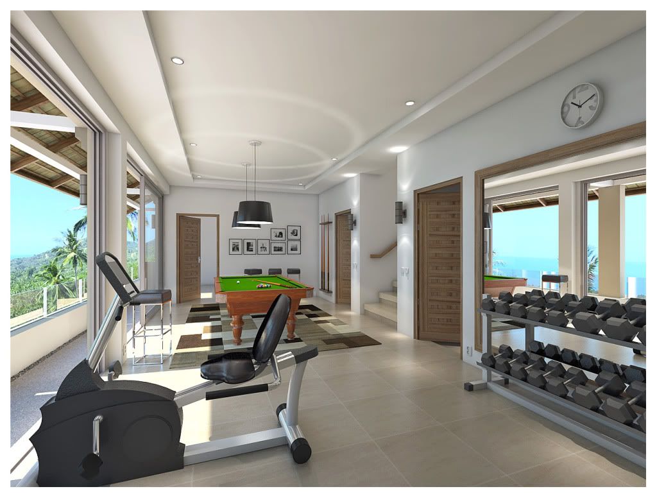
Nice one!! Did you model the plants yourself or got them of off the internet (3d warehouse)? Look's great!
@carloh said:
i don't know if this is the right place to ask, but i'll give it a shot.
i'm using sketchup 8 and the maxwell render plugin for it. i wanted to create spots like the ones in this interior shots. the thing is, that i don't know how to create such light cones with it. when i place an emitter they only bring diffuse light. do i have to build the spot like in reality with a reflector insinde to create a lightcone? or is it simply not possible to do that with the "cheap" plugin for sketchup and i would have to get the full render suite?
sorry for my noobish questions, i'm kinda new to the material.
Hello Carloh,
I have used emmisive material (to light up the lamp (halogen) and used IES files to create the light effect in most of these renders. Have a look at the IES files here:
http://www.smfcreativegroup.com/blog1/2012/04/24/ies-light-files-for-vray-and-mental-ray/
I also found this tutorial, maybe it help...I am not familiar with Maxwell:
http://www.youtube.com/watch?v=6JG36nAWc6M&feature=relmfu
Good luck.
@jo-ke said:
great interior renders! congrats...
Is that one big file or did you save each room in a seperate file?
I always have the problem, that my files are getting to huge with all that decoration.
Hi Jo-ke,
I modeled the empty house first including all doors and windows (the white renders). After that I saved all the render views. Next step was to decorate each model (view) and render them separately. It would not have been possible to decorate the entire house and render all views within that one model. V-ray would crash all the time...using the 'Vray Raw image file' option is always good when using bigger files.
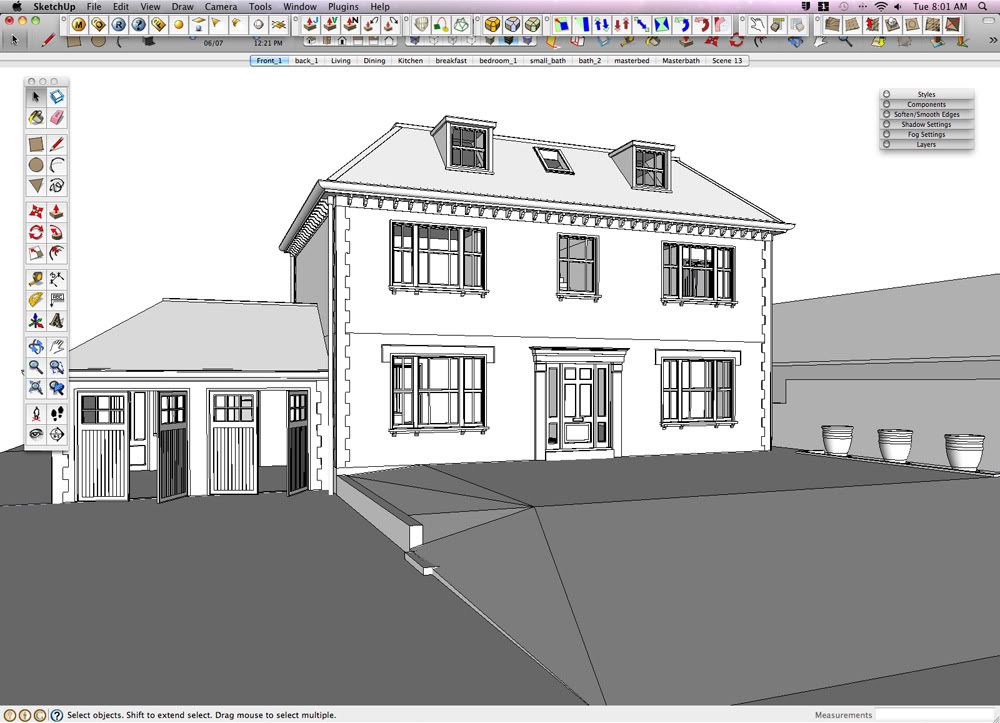
Hi Fred,
A-ma-zing!!! the 'mood' of your work is always very nice. The photo realistic quality is a close as it gets.
I am just very jealous!!!! 
@earthmover said:
Nice job! The interiors are just stunning. A few could use a little vertical shift to straighten out the FOV, but overall, very photorealistic! What did you use to create the terrain out of quads like that?
Thanx! Yes, I used sandbox to create the terrain.
@unknownuser said:
Beautiful. . .one question I have though. . .
do people that live in these kinds of spaces really eat Corn Flakes?
It would seem to me that some sort of home made granola would be more appropriate.
Hmm...good point. Maybe their imaginary 9yr old daughter named Bethany.
@ninopiamonte said:
So nice. How did get through with the grass?
The grass texture was added to the 3d plane and additionally I used the 'fur plug in' to make so 3d grass near the house and the step stone walkway. I did not use displacement for the grass because I got some bad result with this in combination with the 3D plane...even when I use 'Soften/Smooth edges' for this surface.
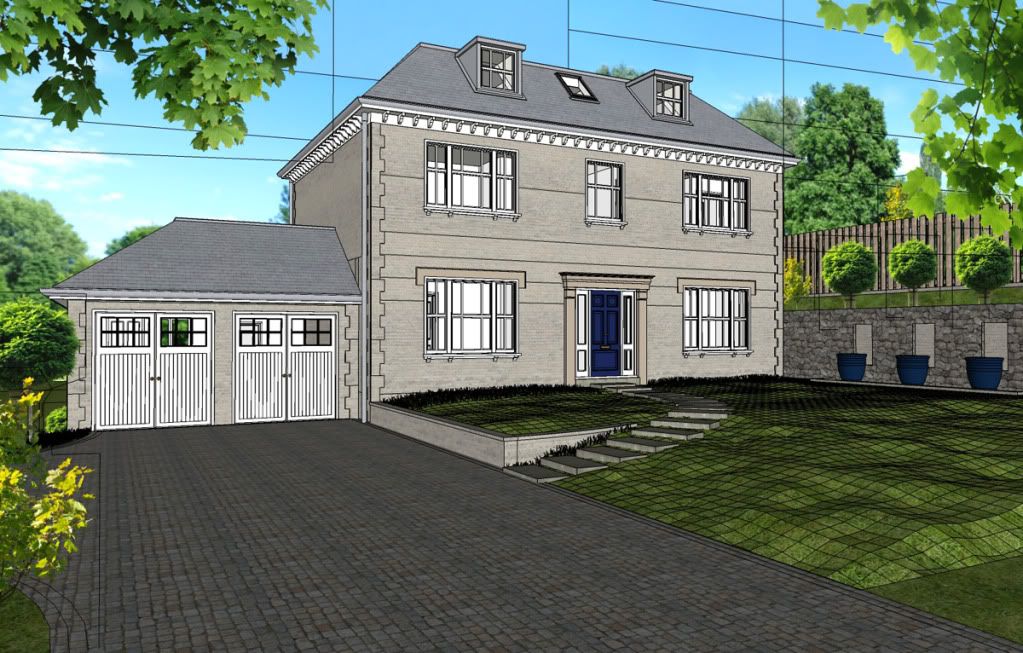
@robert111 said:
very nice job mr jerisamui
can you show your your nice setting for your interior render plzzzzz
Here you go:
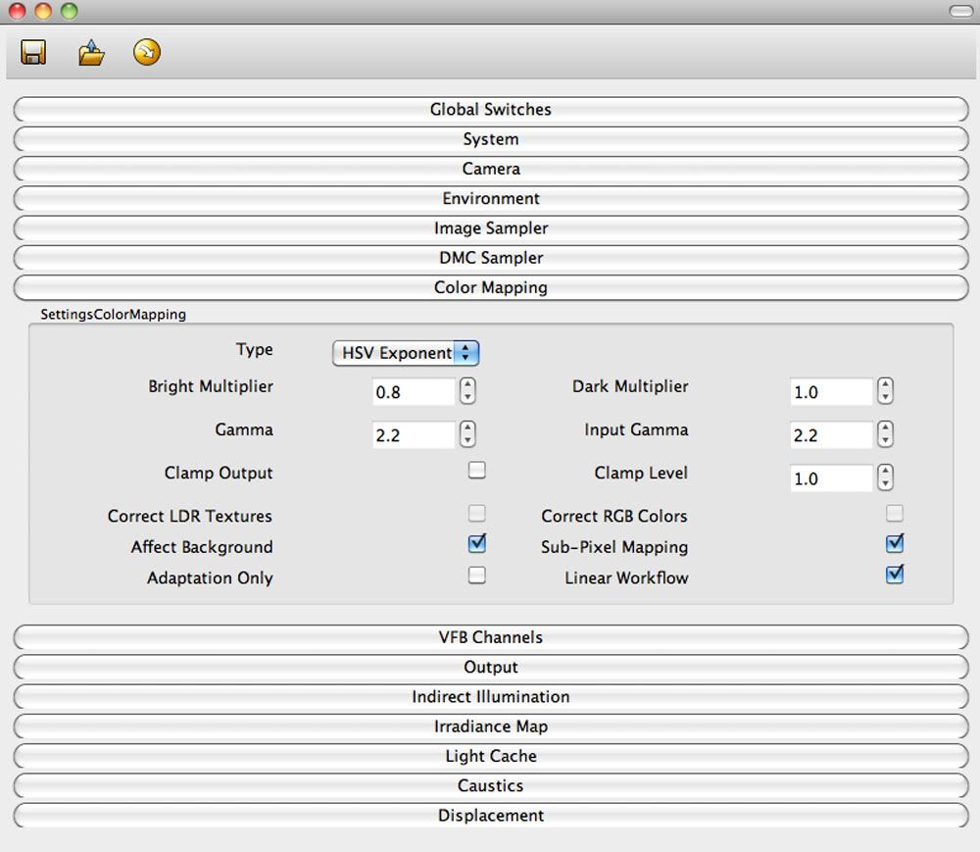
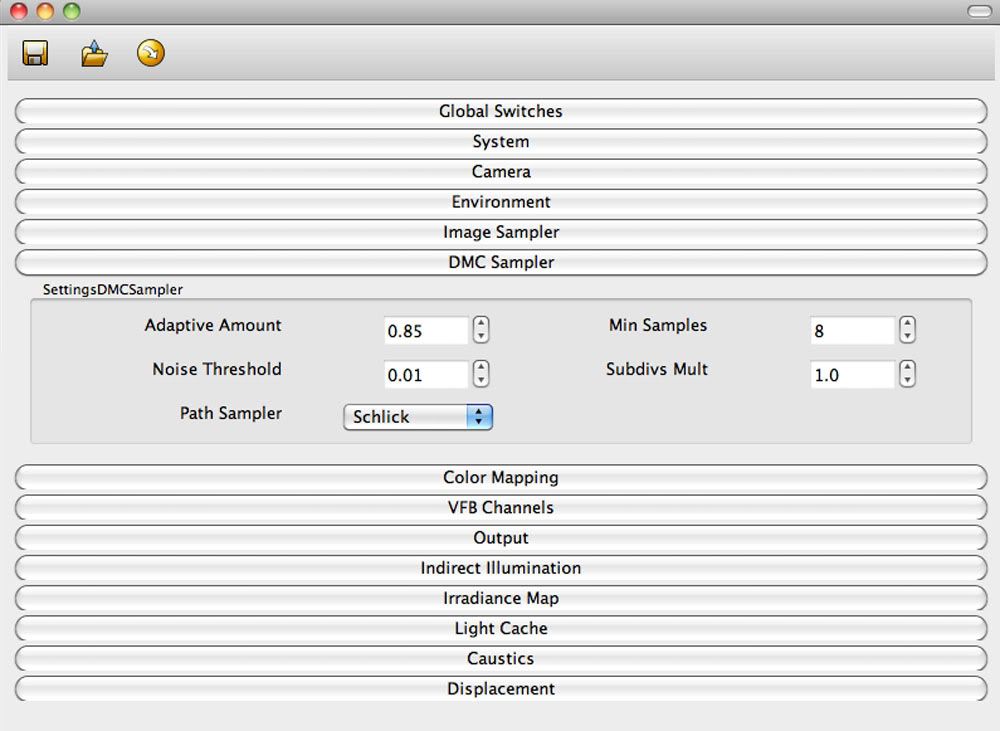
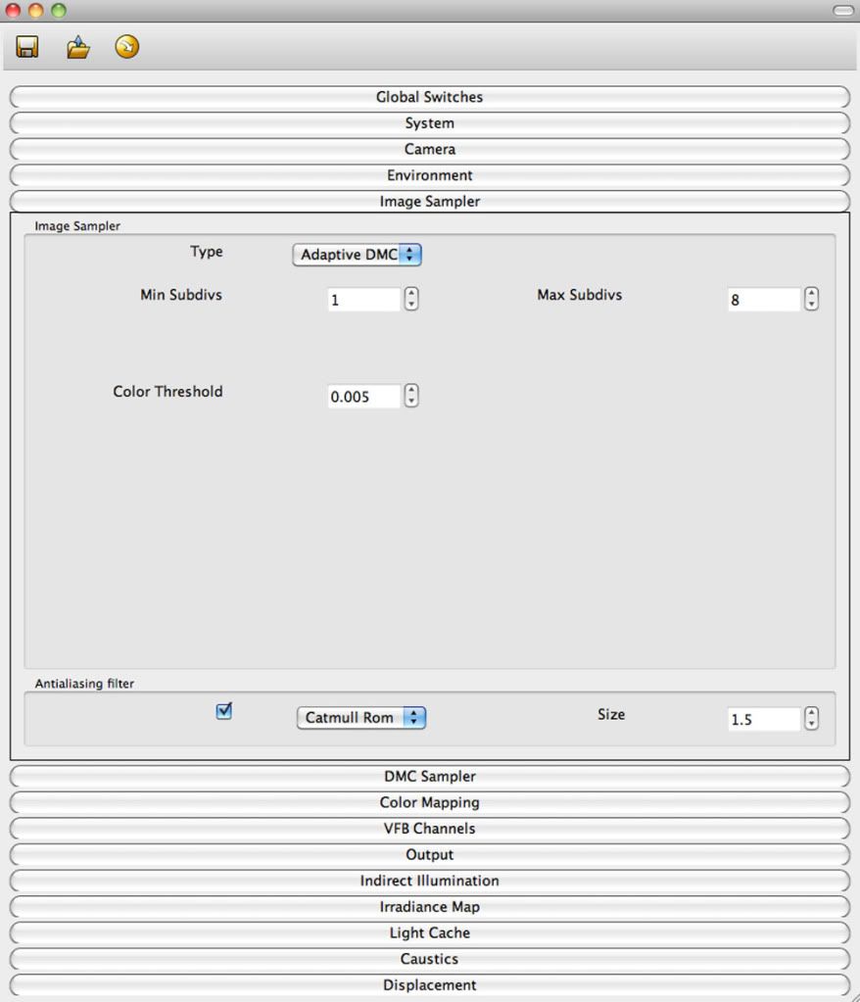
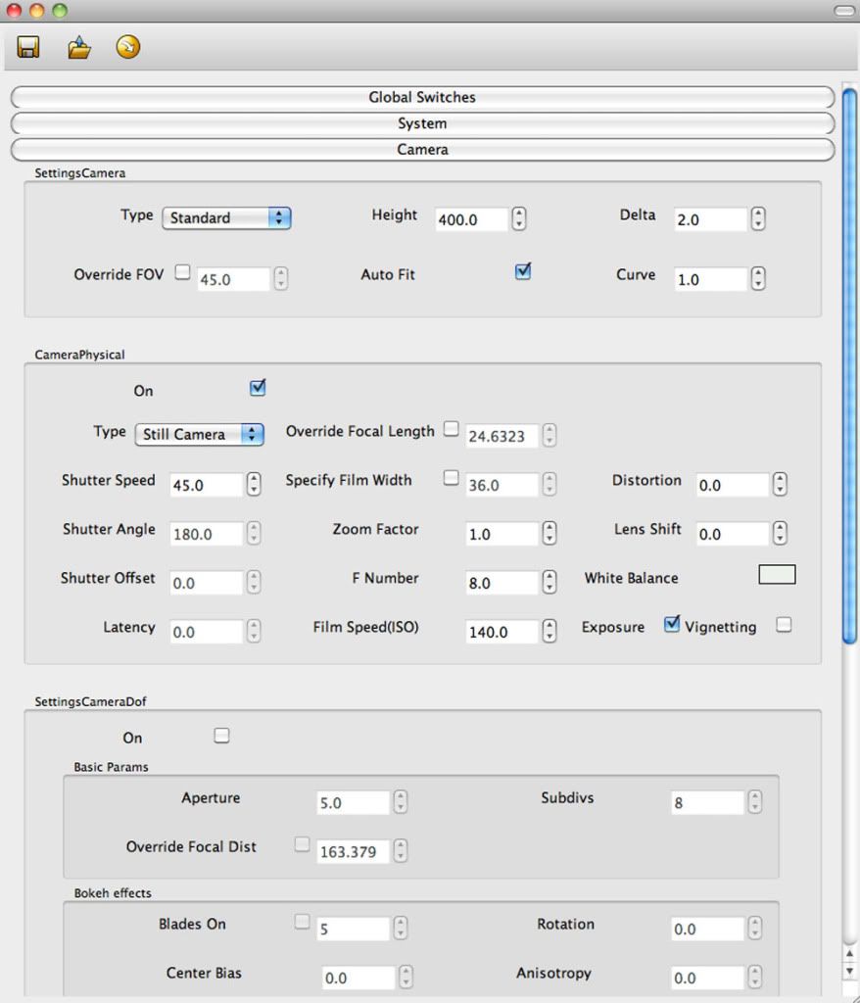
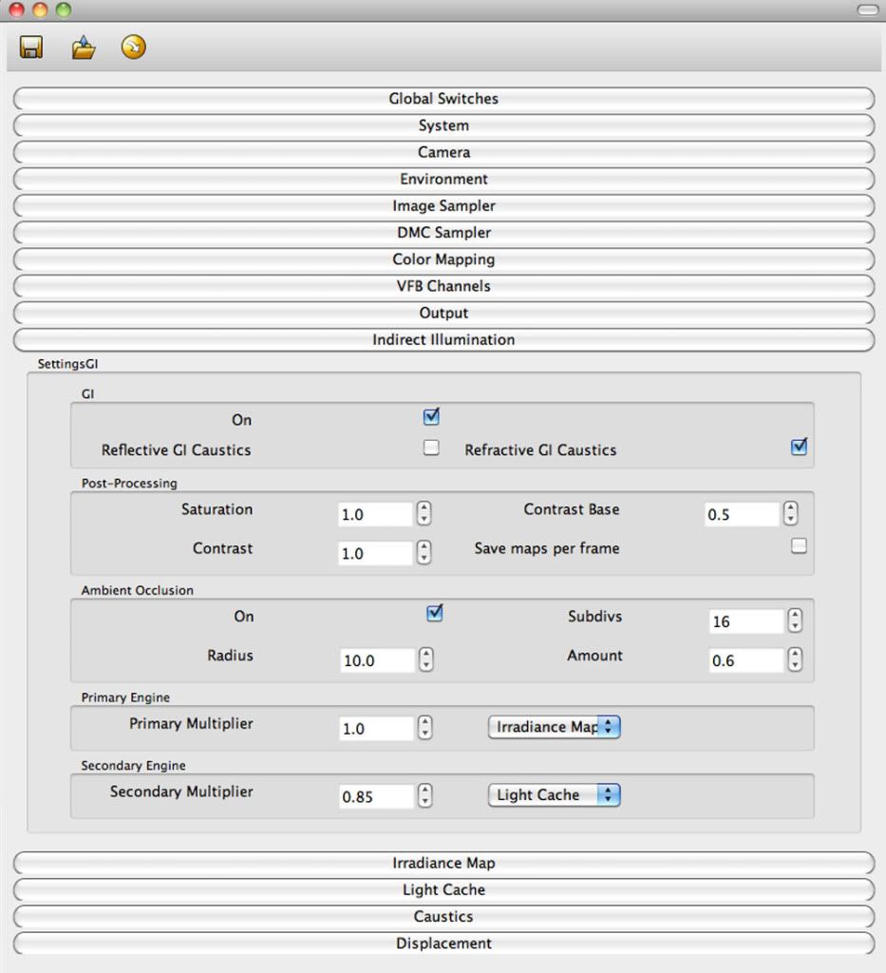
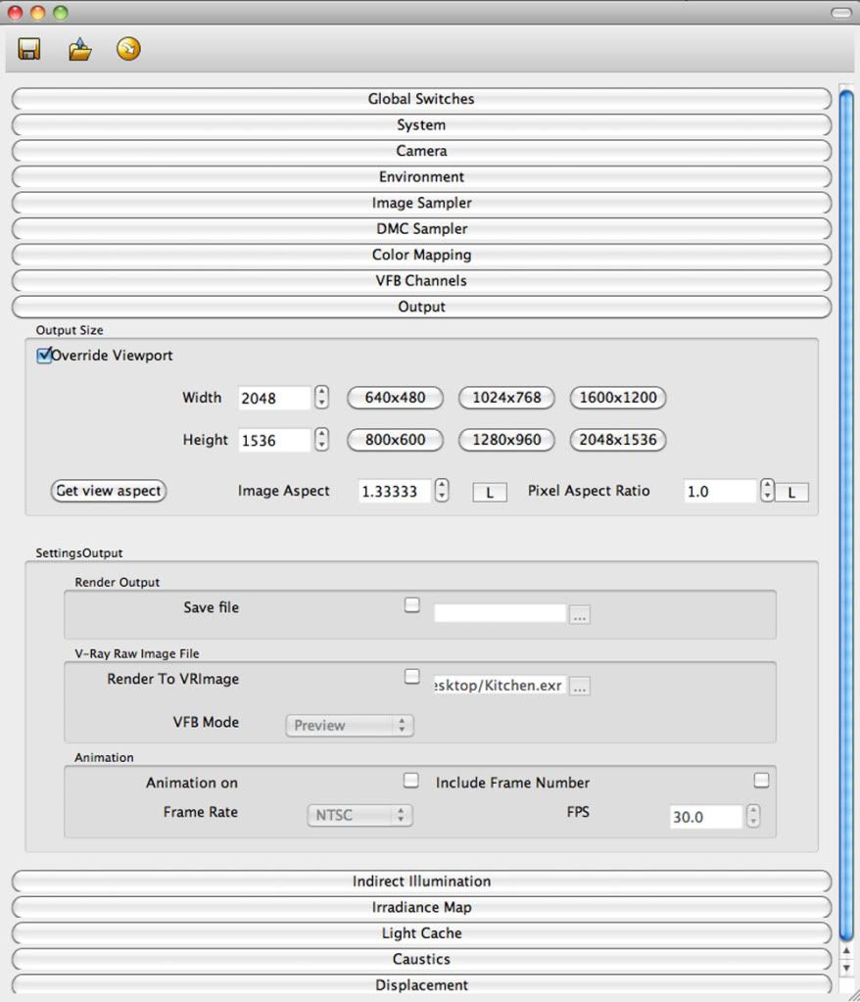
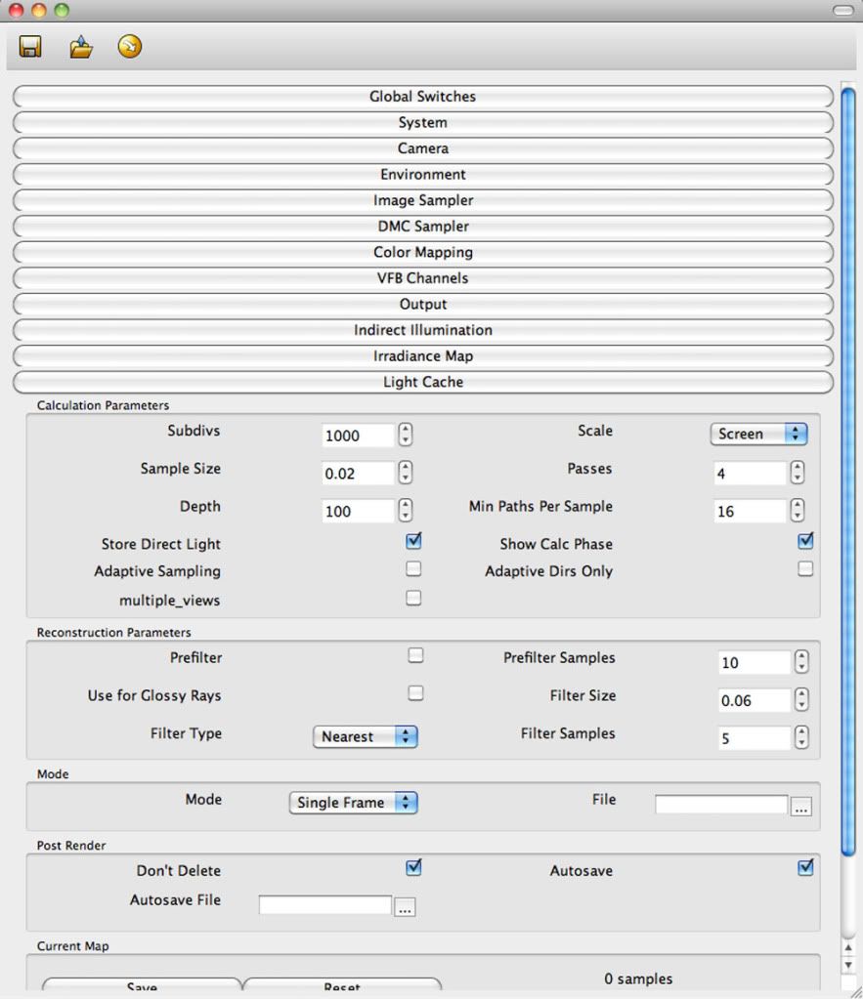
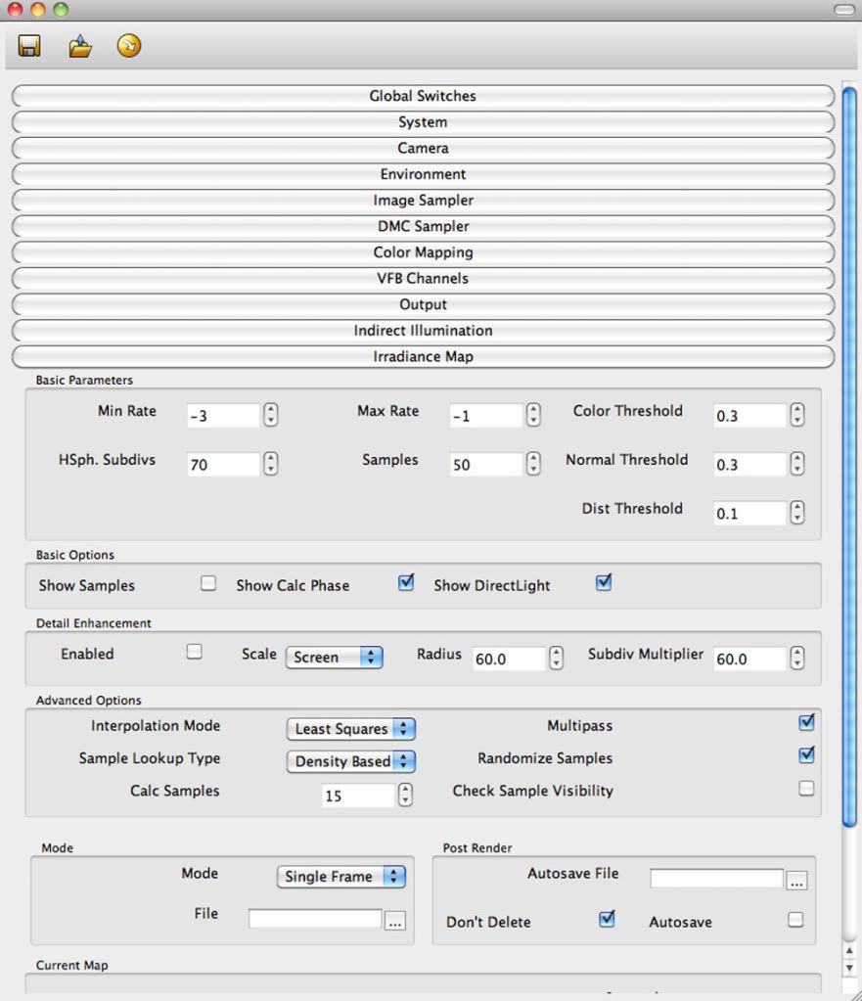
...the tab's I did not show are just default settings.