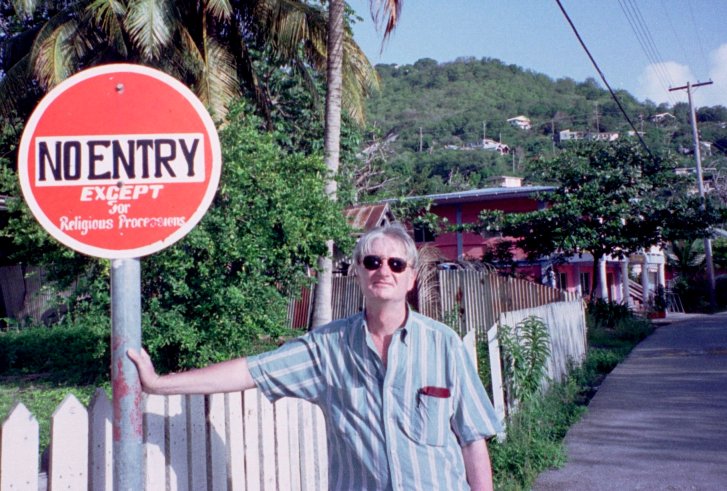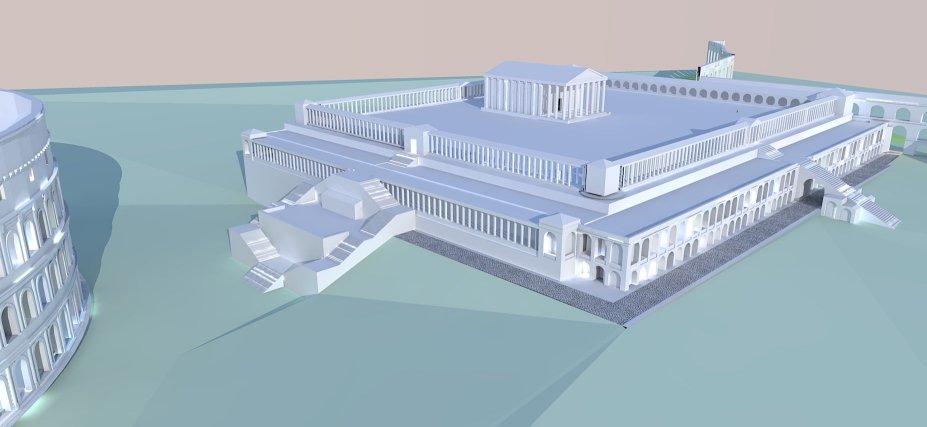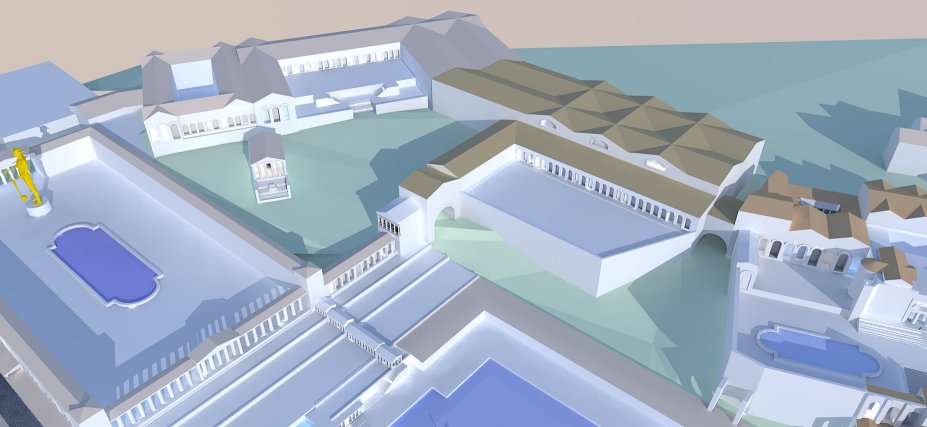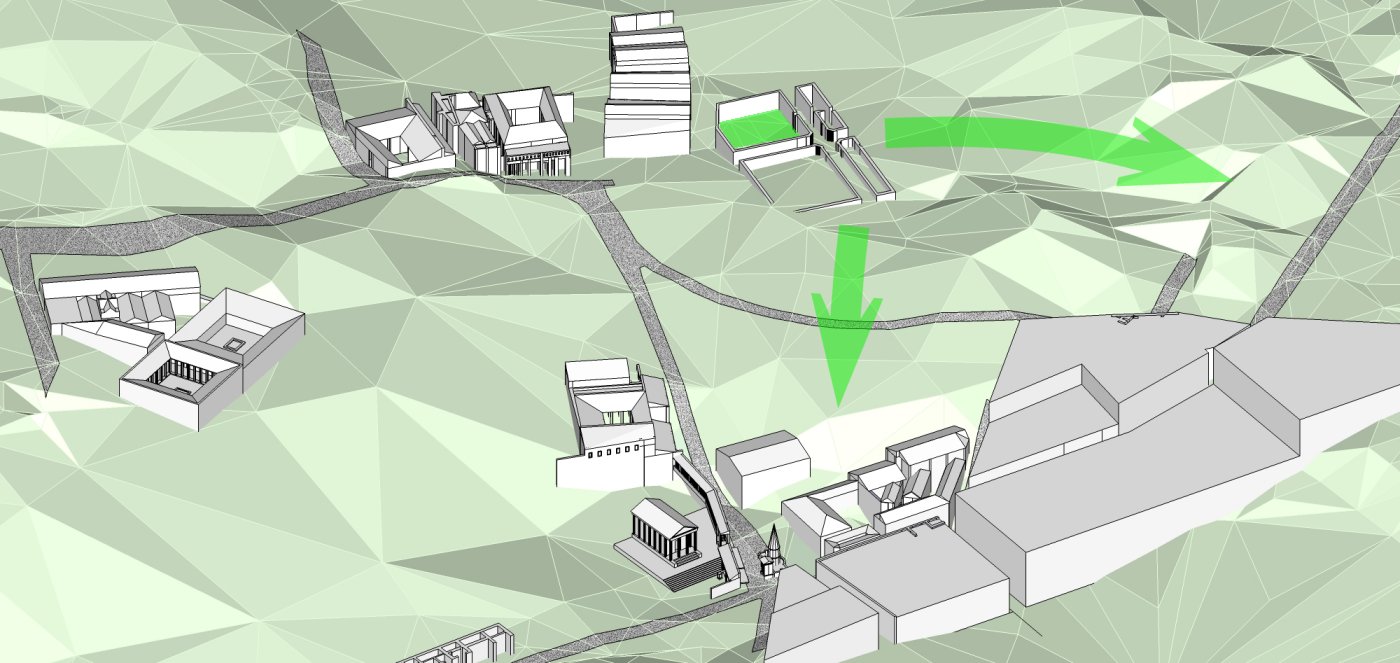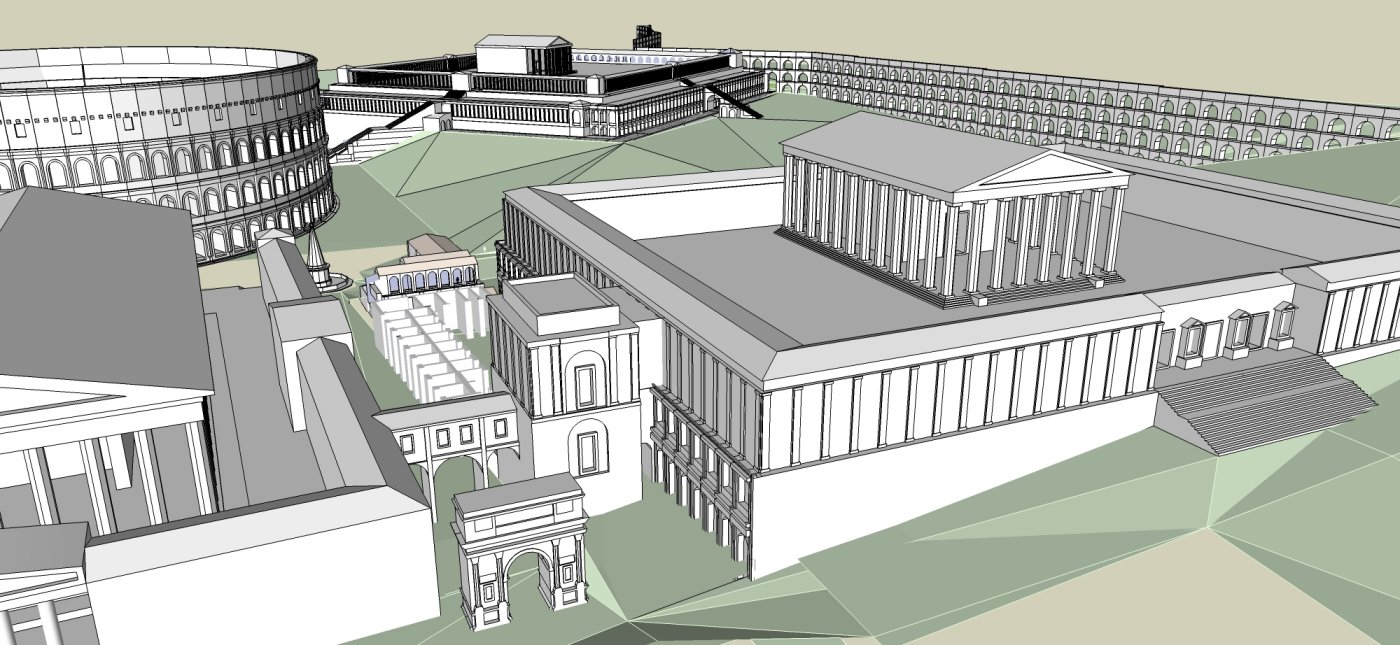Ok, I am back. Fluffy's model is remarkable. I'd love to have it and stitch it with my work, it would spare me a lot of sweat.
I am facing the problem of filling in the gaps, residentrial areas that we don't know much about, and must be somehow be filled with believable buildings. In some cases it's just a matter of putting in generic volumes and cubes, maybe with a roof. But in some cases I'd want to put in some believable buildings, as in the case of the road that goes towards the arch of Constantine. We know it was a straight road, about 11 meters wide, with sidewalks of maybe 4 m., lined with housings with shops at the floor level. I am making some meccano like thing, building blocks that can be assembled. I am posting one of such, and a pic of one of thousands of possible assemblies.
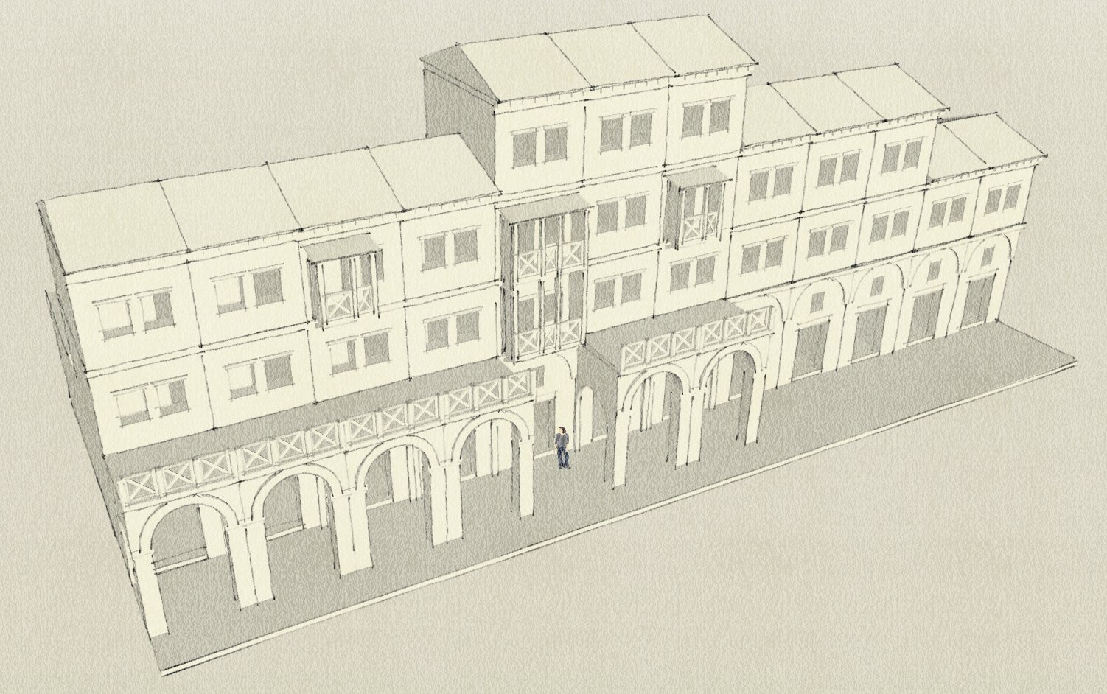
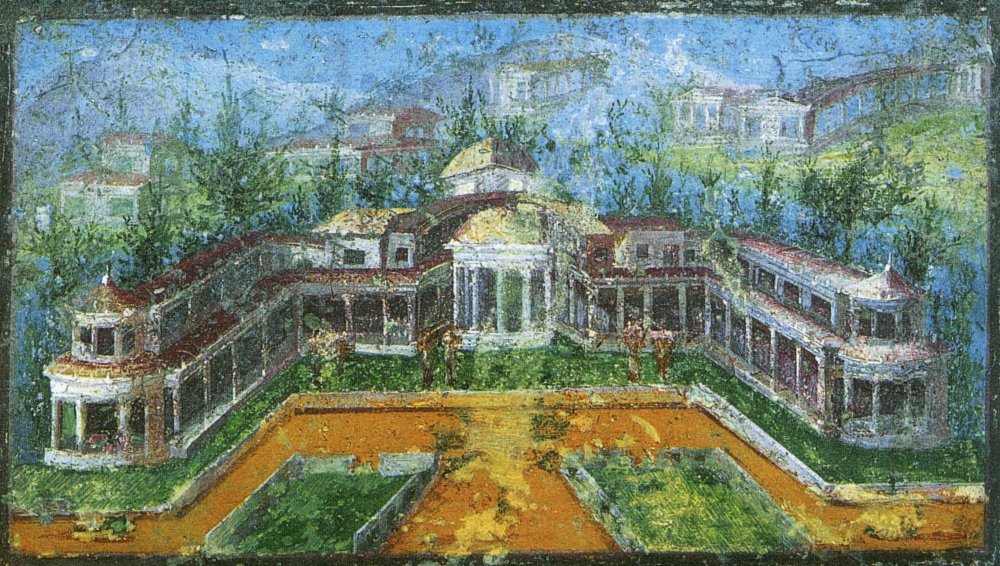
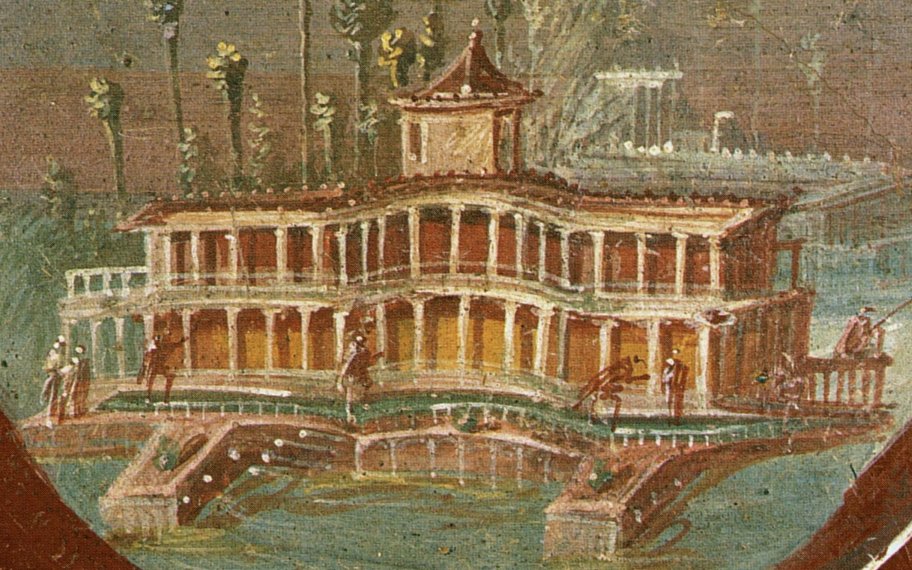
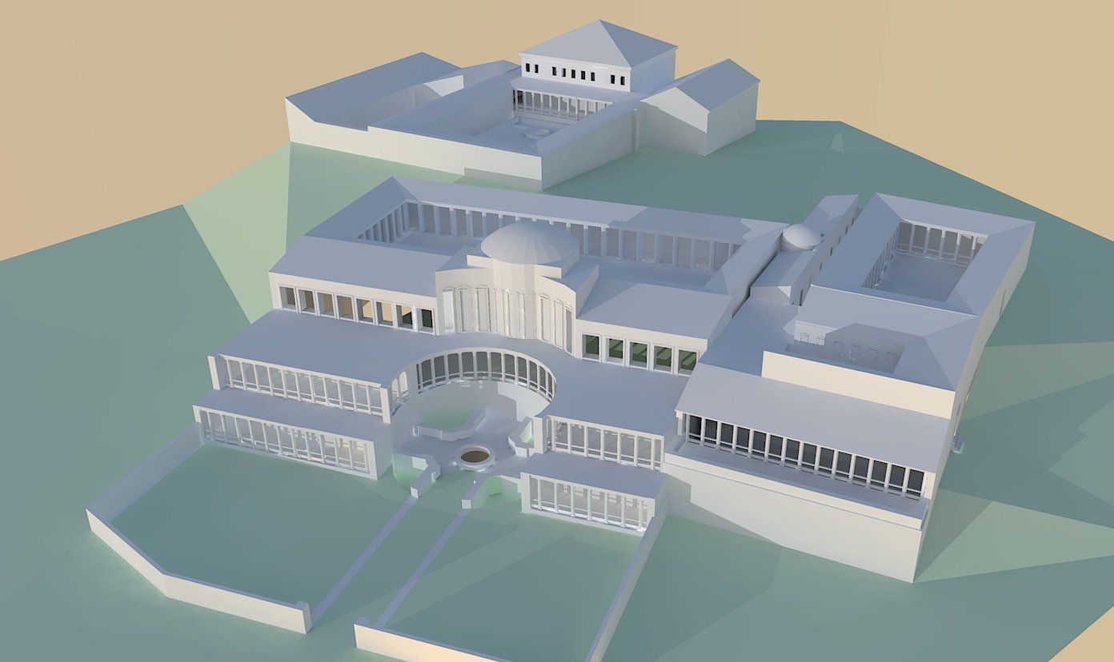
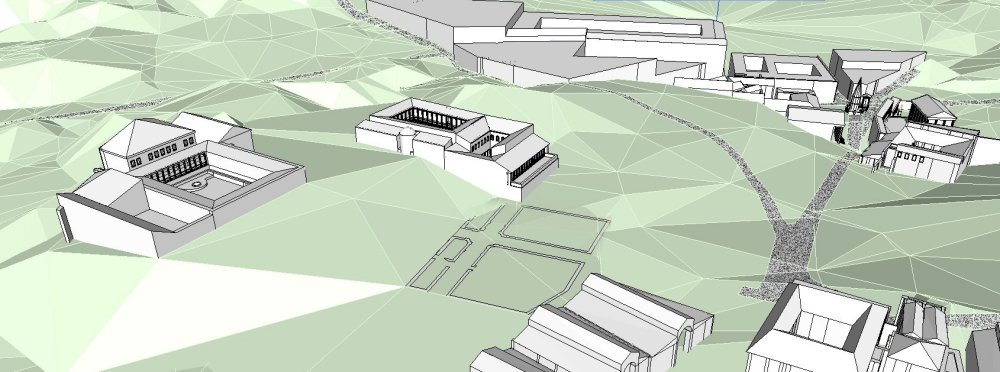
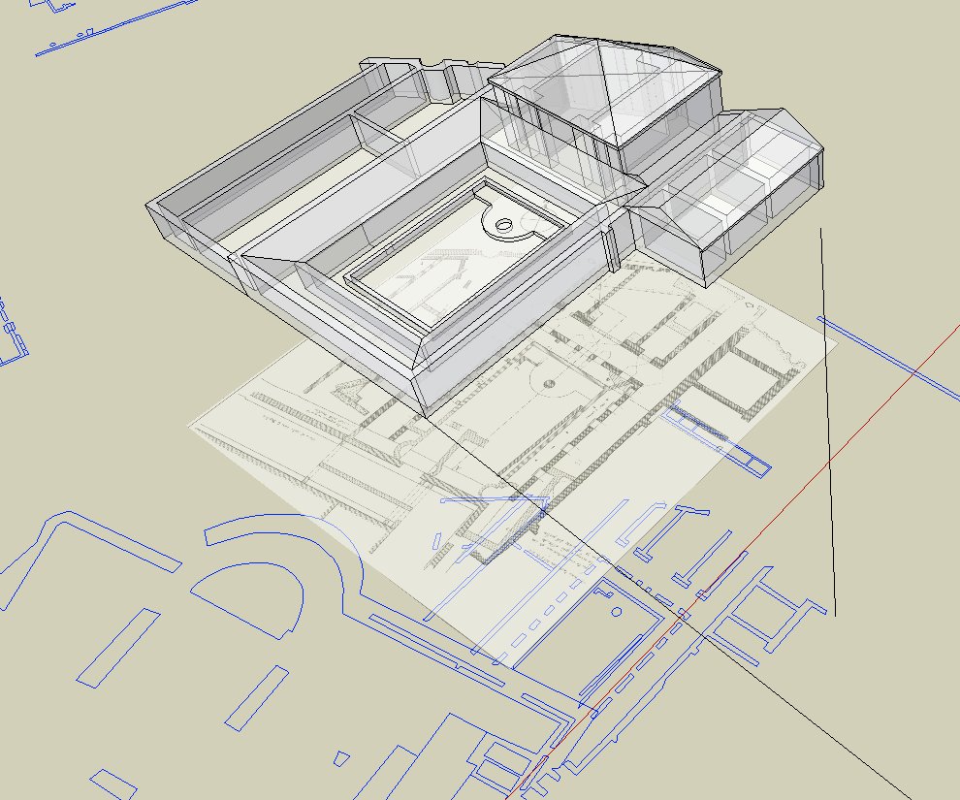
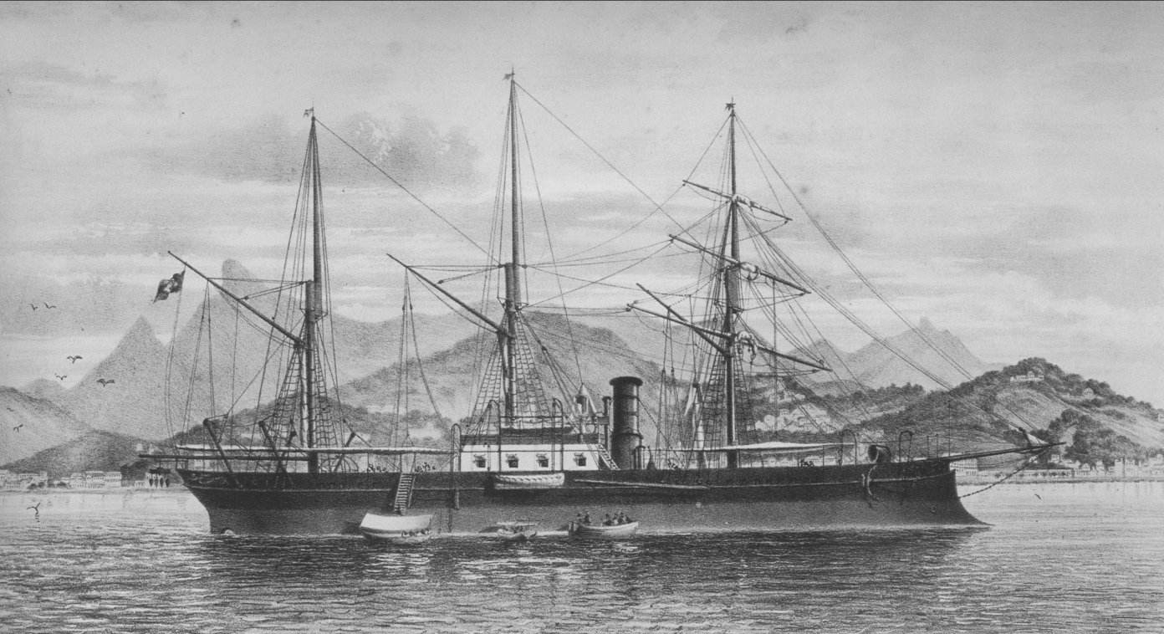
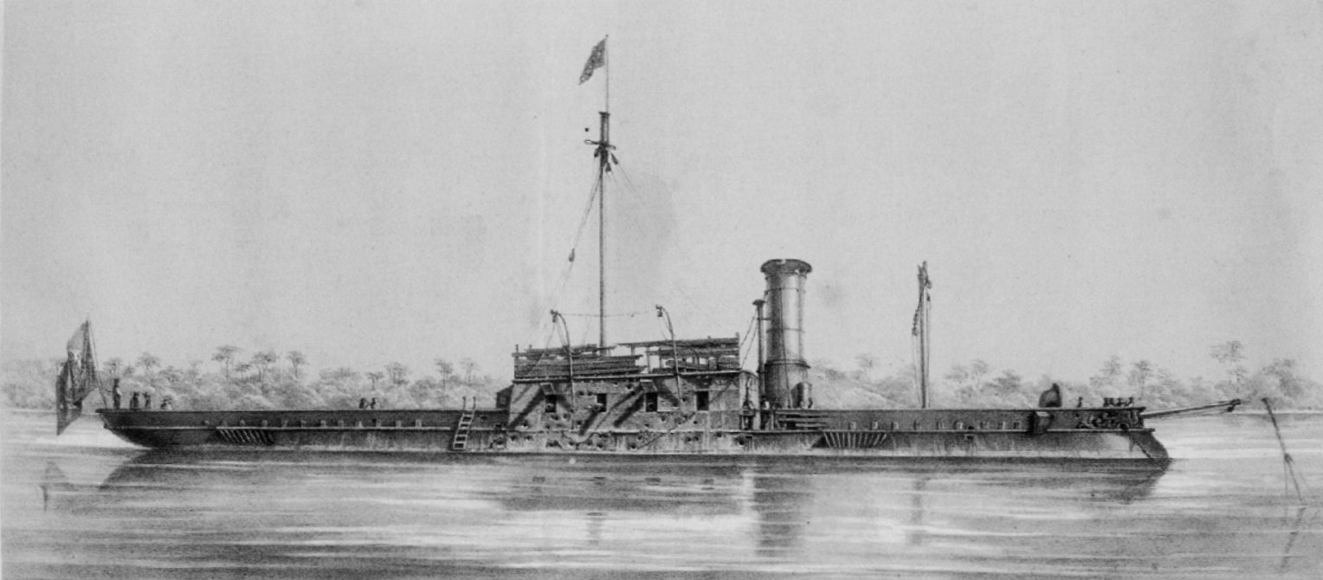
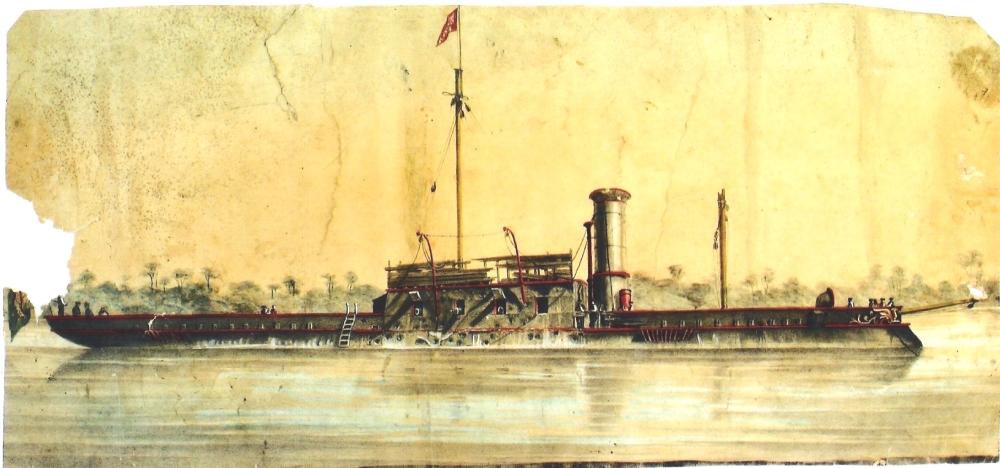
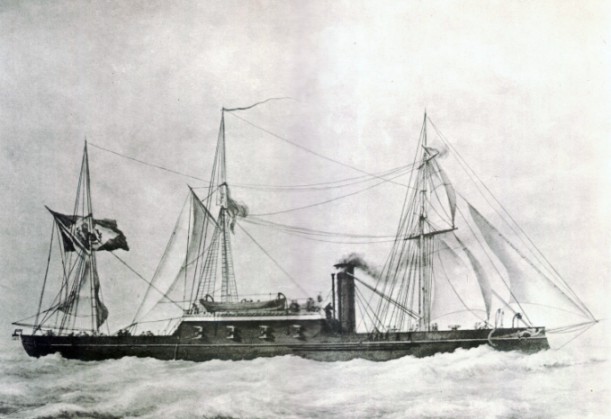
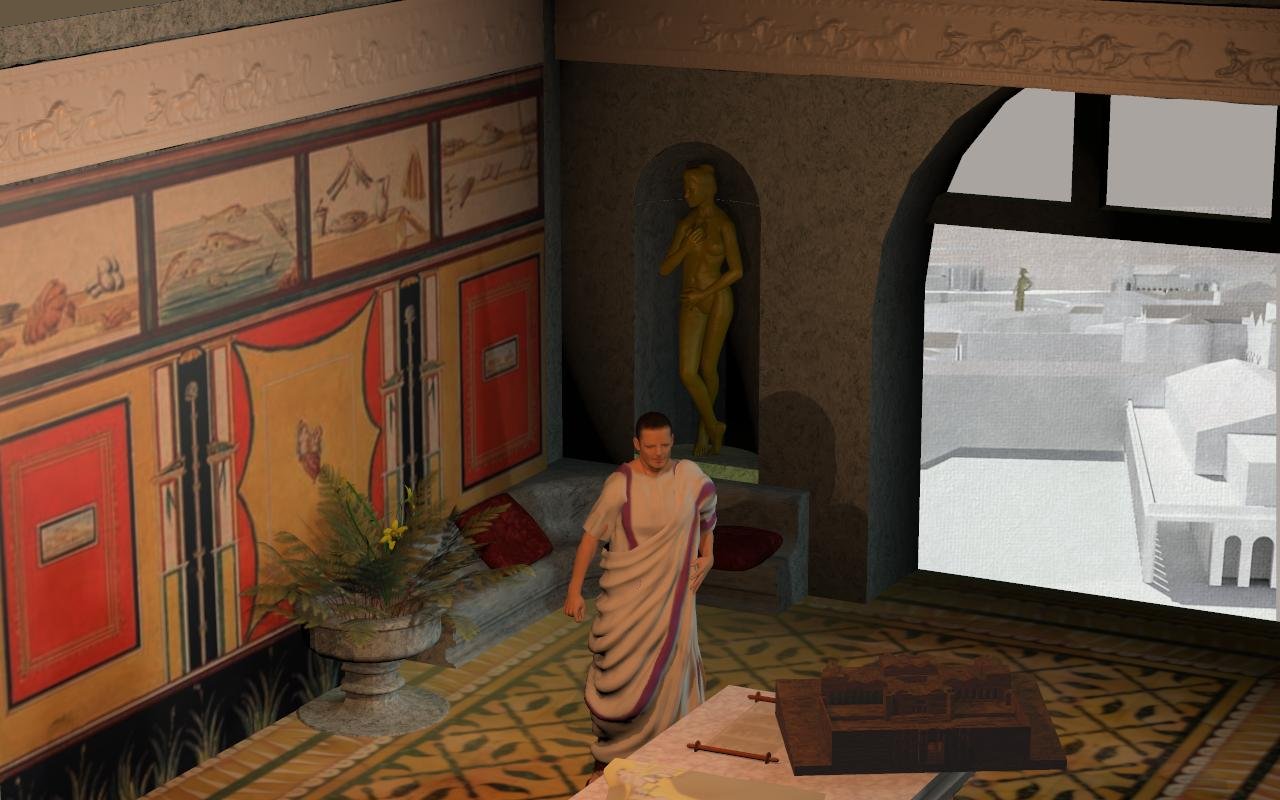
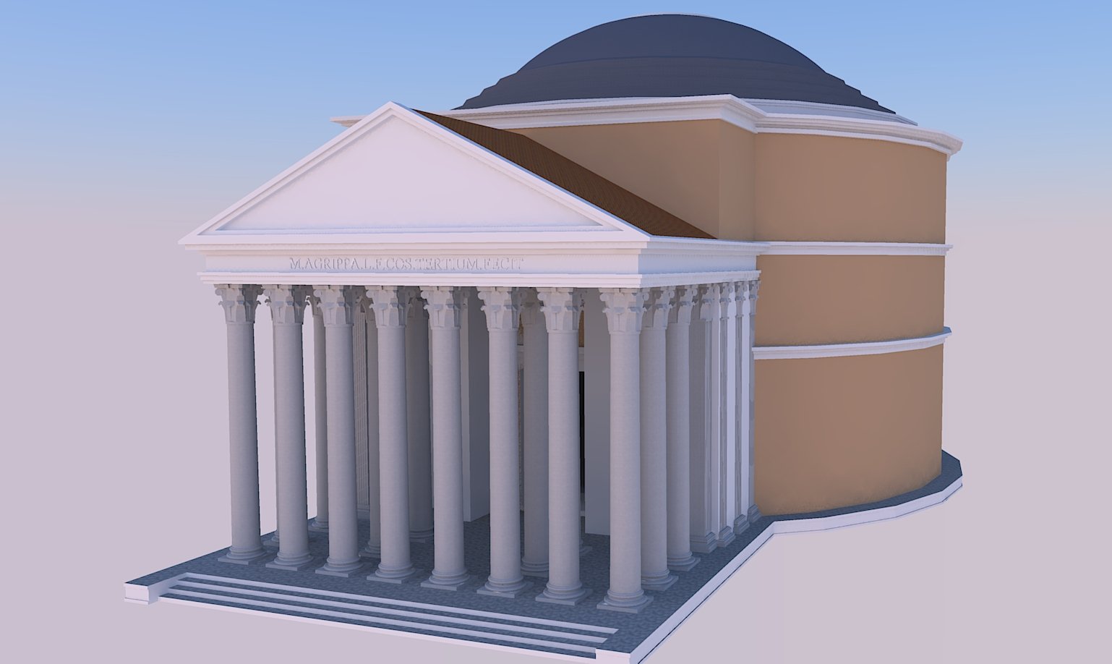
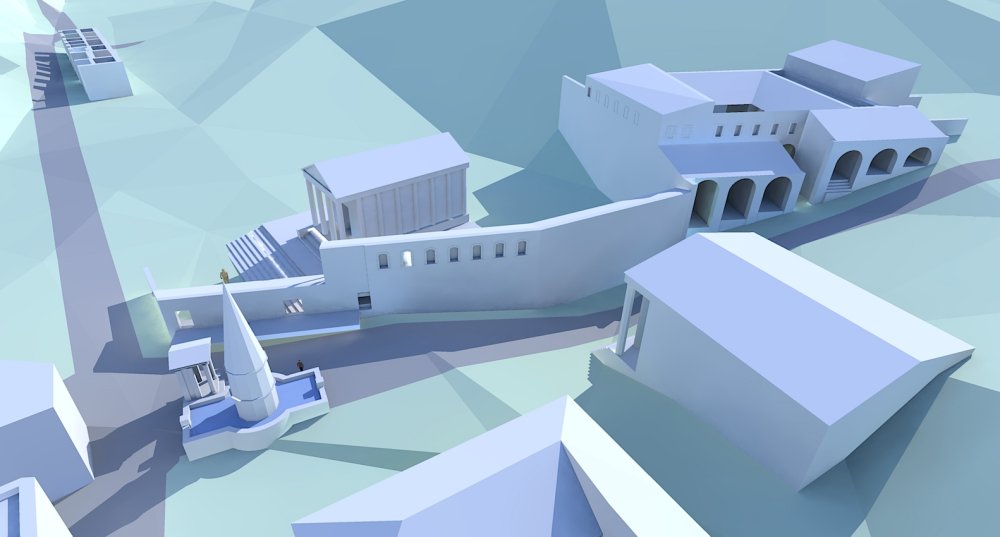
 ...
...