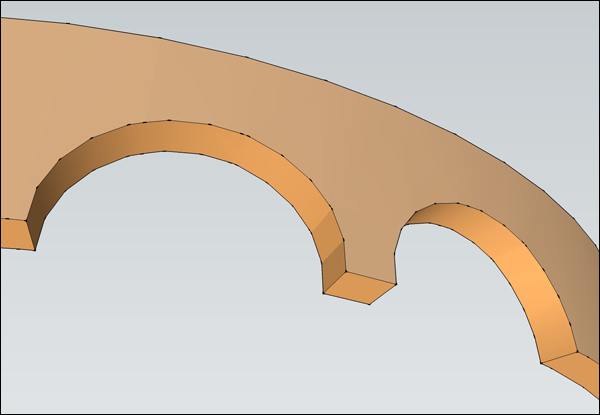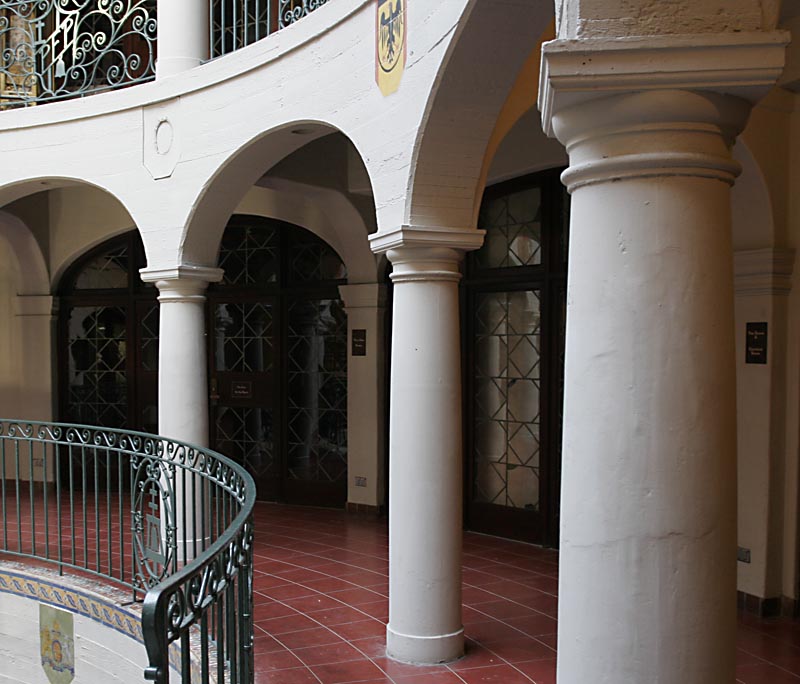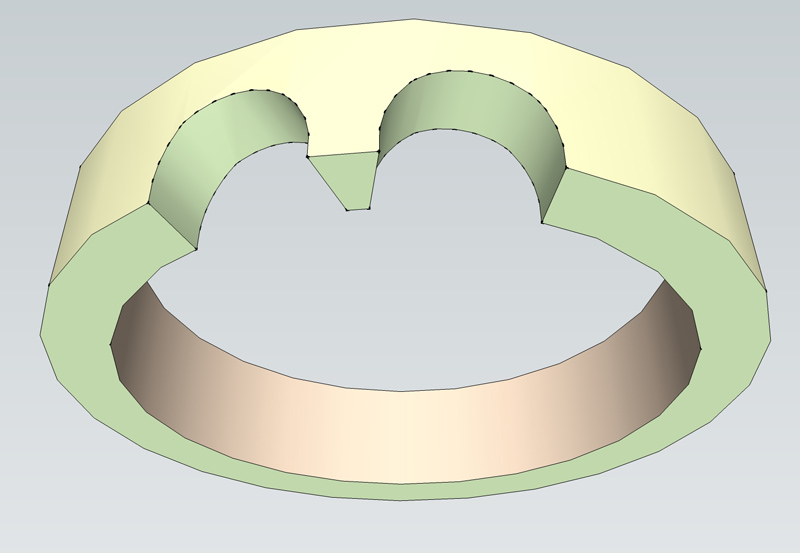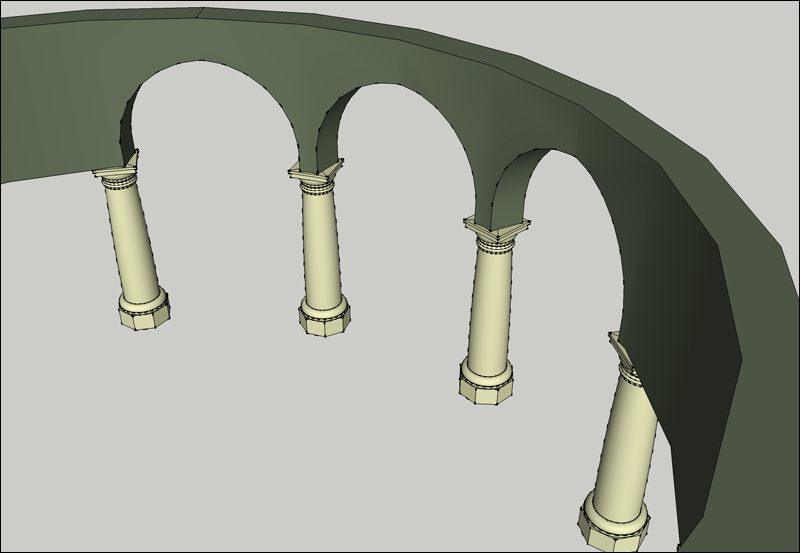Awesome...thanks Pilou.
Posts
-
Architecturall walkthrough
Hey all,
I'm working on a historical site that is a 5 story maze of rooms, towers, and tunnels. I would like to offer visitors a DVD walk-through they can control with keyboard and mouse (1st person shooter style) instead of an animated camera moving along a predetermined path. Any software out there that could be brought in to SketchUp and make this happen?
Thanks,
BR -
RE: What's your beginners tip?
Use the forum like it's your best friend...ask for help when you are in trouble. No sense stumbling in the dark when someone is more than willing to shed some light on your problem.
Gboy -
RE: Arch Madness
Problem solved. Amazing what the right tools will do for you. I salute all the Ruby dudes out there. Thanks for pointing me in the right direction guys.
Gboy

-
RE: Arch Madness
Pilou,
Awesome illustration/explanation. I'm back to the drawing board. This is an example of what I'm talking about.
Gboy

-
RE: Arch Madness
BTM...
Thanks for your reply. Same problem. It's like trying to put a square peg in a round hole. It makes for a decent smiley face...lol.
Gboy

-
Arch Madness
I'm working on a project with a solid circular wall with 12 arches. The wall is supported by 12 columns at the bottom of the wall where 2 adjacent arches come together. I create the openings with a push/pull-intersect combo. As the illustration shows, this technique produces a polygon foot above the columns which is not the desired square I'm looking for. I've tried numerous shape combinations to get a square bottom and a clean arch...no luck yet. Any ideas out there.
Thanks,
Gboy

-
RE: Importing scanned blueprints
TIG,
Great tutorial. Walking through it helps eliminate having to ask some of the more basic questions.
Thanks,
GBoy -
RE: Importing scanned blueprints
MM..
Great suggestion, all imported scans now seem to line up correctly. Great work on your blog. Brewery and Beetle...awesome.
GBoy -
RE: Importing scanned blueprints
MuseumMaker...
Thanks for the quick response. I'll give it a try.
GBoy -
Importing scanned blueprints
Hey all...first project. I am creating a 3D model of an historic building near where I live. I had the local blueprint shop make a copy of the ground-floor floor plans. I cut up the copy to scan on my 81/2"x11" scanner. When scanned and cleaned up in Photoshop, the imports into SU don't match in size. I have to scale them individually to make lines match. Appreciate any suggestions.
GBoy