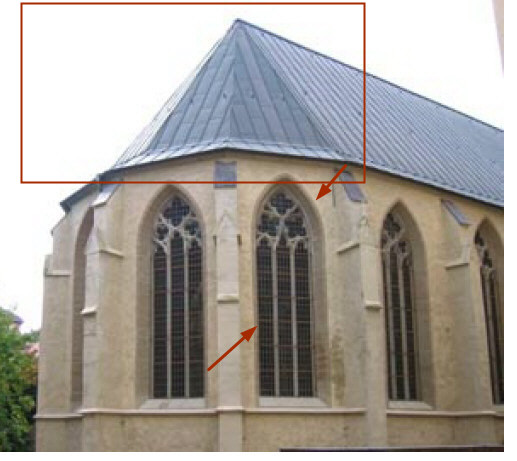Simply want to say 'thank you' to both of you for that fast reply.
Will try to understand and repeat the steps.
Latest posts made by gertrud
-
RE: The roof and the window frame
-
The roof and the window frame
that's my first post to the forum, so i decided to post it here, though the topic perhaps does also fit the main forum:
I'd like to do some openspace design visualisation around an old church, so I have to create the building in a way it can be recognized
by the viewer. That means at least to create the specific roof and the outline of the specific church windows.
I reviewed the tools offered by Sketchup and the some scripts but cannot find suitable ones (more likely I overlooked them).
Regarding the roof is is clear how to create the simple main part but how I can deal with the rounded end part ?
And how to draw the window outline as a more or less smooth line - especially the inflected part ?
The standard workaround seems to draw the arc an many smaler lines but how to get them symetrical ?Any hint is appreciated
Attached you see a foto what clarifies the situation (hopefully)
