Just a quick question, looking at the sketchup model I'd dropped in earlier, what would be the best way of exporting just the ground plane line work to a new model or would modelling the buildings and then exporting them into the existing model be easier?
Posts
-
RE: Re-doing old uni work for a portfolio
-
RE: Re-doing old uni work for a portfolio
http://www.youtube.com/watch?v=EqV2YzaRrXI This one seems really useful too, I'll be trying it and working into this over the next few days and hopefully something better will come out of this. Thanks for the hints again, everyone.
-
RE: Re-doing old uni work for a portfolio
http://www.youtube.com/watch?v=zdgcQHjX_hw&list=UUbdyjrrJAjDIACjCsjAGFAA
This particular video is very good! Something definitely worth trying. -
RE: Re-doing old uni work for a portfolio
Yeah Oli, we were taught nothing at all about how to produce the work, we were shown the tradigital as though it was the best we could be expected to produce but weren't given any guidance or tuition at all as to how to produce it. In fact thinking about it, we weren't really taught anything at all, if the uni hadn't panicked that no one knew how to use CAD and put on courses we had to pay for to learn the basics of it we wouldn't even have that. If you didn't go out of your way to learn everything yourself then you wouldn't learn it at all, the education was little more of a tick list on what you had to go and learn elsewhere, certainly not value for money at all and certainly not what I think when I think education.
Thanks for the input on the posted examples, I agree they're rather basic but they seem an attainable level for my current skill levels and though they don't have the super gloss renders client are so desperate to see, they're usable for selling my concepts, I think. It's certainly not levels of cgi witchcraft, I'd like to learn that but baby steps first, but definitely a step up from some crude pencil drawings that are so ubiquitous within my area and I think superior to my own work. I whole heartedly agree that a plan and section approach is nothing to 90% of people. But again, I'm well off topic. I enjoy doing the renders too, I just have very sloppy technique I'd like to learn how to improve.
Thank you again, Renderiza, I'll sit and watch that channel in the morning and see where it takes me. Thank you for the reply.
-
RE: Re-doing old uni work for a portfolio
Ahhh yes of course, practice is a must.
Thanks for the tips on washing out the detail It's something I'd tried to avoid as coming from Landscape architecture there's already an assumption within the uni that all we do is play with crayons because everyone and there dog on the course did nothing but the hand drawn Tradigital method so I was looking to learn the more photorealistic styles to give me an edge as something different. I've also got to compete with the fact the uni acts embarrassed of us for a large part, so much so we don't appear in any official end of year publications but that's an aside to the real point!
I had assumed these taken from the Watford project were done in sketchup and that's what I was aiming for as it gives a level of glitz I'd like to learn but perhaps they aren't sketchup models at all? I'd be happy if I could get my people and paving as good as theirs!
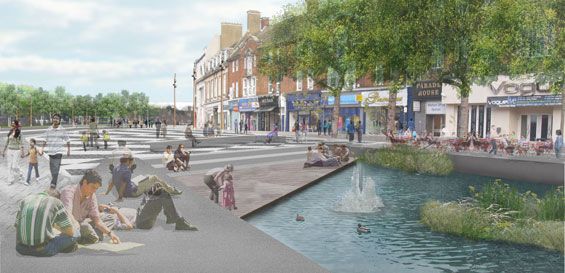
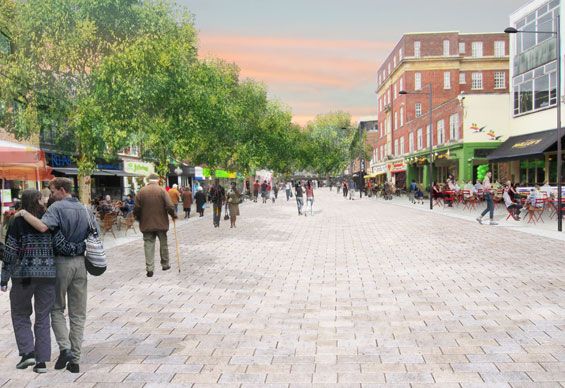
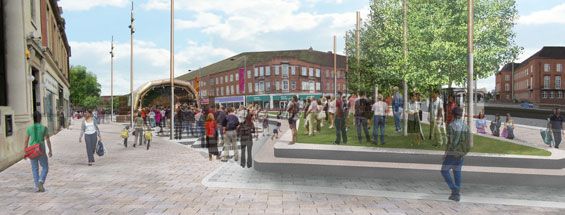
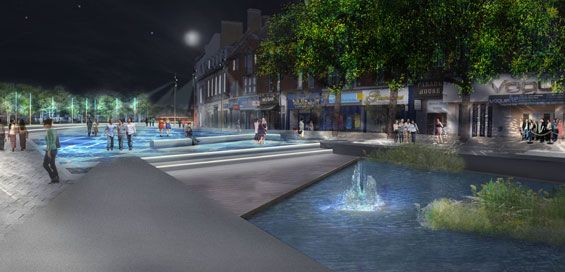
-
RE: Re-doing old uni work for a portfolio
Sorry for the delay in getting back, life got in the way...
I don't share anything on facebook if I can avoid it... Ain't no one wants to see pictures of me.

I do see your point, I'll resize and put up them now. I just figured it was best to attach the actual model and the full res images rather than some heavily compressed reduced size images is all especially as the masterplan is a 1:200 plan and huge.
Here's the primative renders I built from the already uploaded sketchup model:
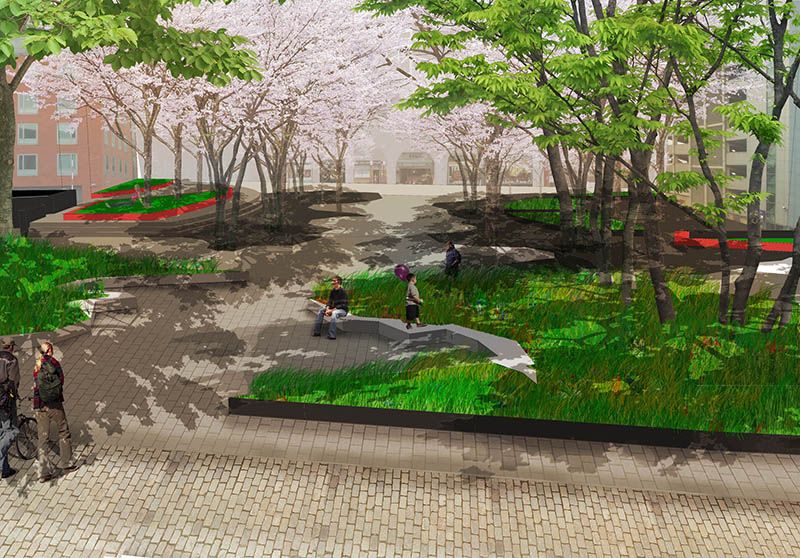
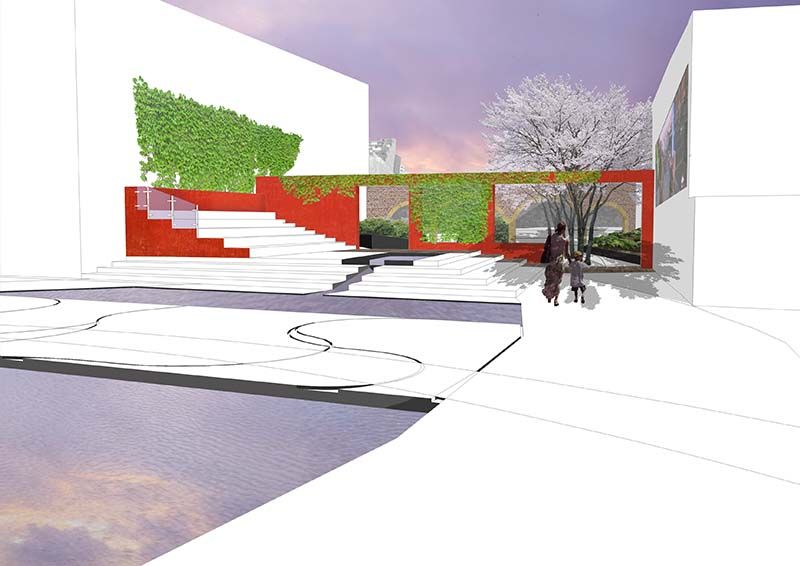
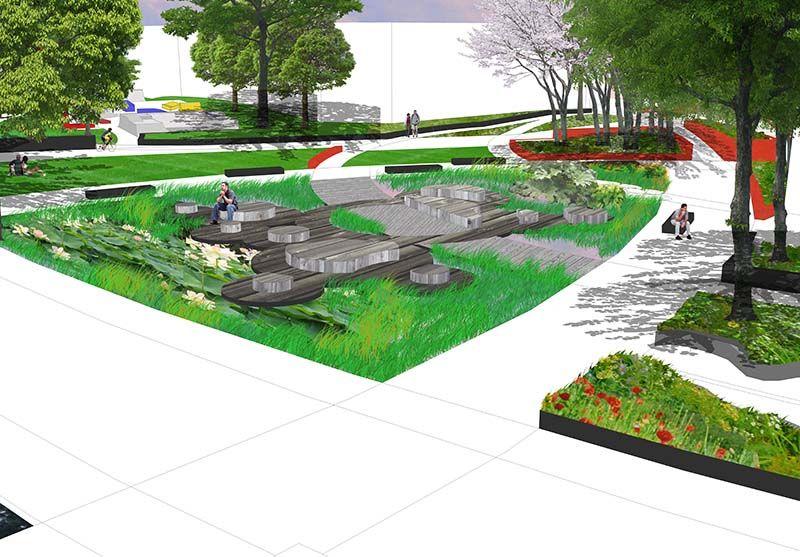
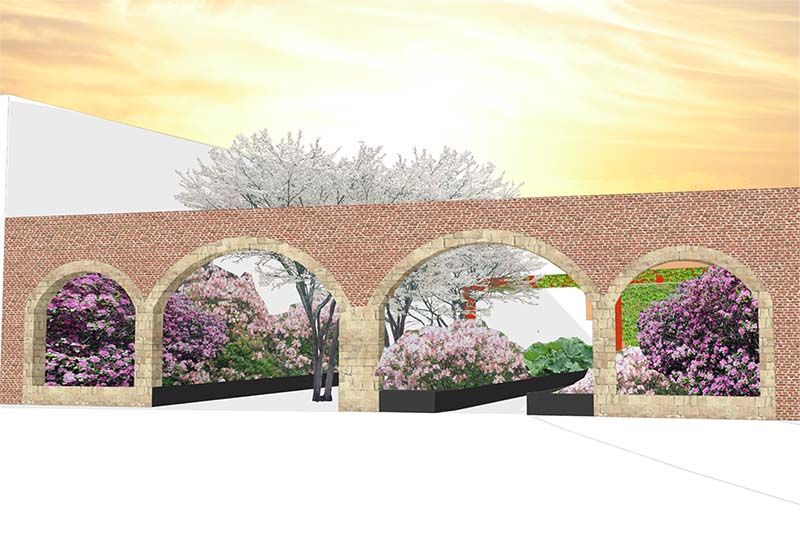
Here is a link to the finished plan view that came from the basic sketchup which shows the level of detail missing for my very basic renders and even this ommits a huge amount of detail.

<a href="http://s1339.photobucket.com/user/Gareth_Andrew_Callear/media/Masterplanflatbase_zps1bd82d58.jpg.html" target="_blank"><img src="http://i1339.photobucket.com/albums/o715/Gareth_Andrew_Callear/Masterplanflatbase_zps1bd82d58.jpg" border="0" alt=" photo Masterplanflatbase_zps1bd82d58.jpg"/></a>Thanks for the video link, Renderiza and the tips. What levels of detail should I be going to? I did try and draw every single pave but this just looked bad the renders I want to emmulate don't seem to have this issue or go down to brick level but the outcomes are hugely superior to my works see this example from Alex Hogrefe's site for what I'm aiming for.

Where do I even start?

-
Re-doing old uni work for a portfolio
Hey everyone.
It's been a while since I last posted. Sadly, the same week everyone else graduated I was having surgery on my spine because I'd broken my back and not known for 18months, as you do. Which, of course, meant I missed the big rush for graduate jobs with being somewhat incapacitated. Now I'm back up and running and with the next run of grad jobs on the horizon I've decided now is the time to go back to my portfolio and improve on all the lacklustre clunky renders, construction drawings and sketchup work and try and turn it into something that doesn't make it look like I've just been sitting on my backside for twelve months.
I've attached some very basic "renders" that I had done through photoshop using some very, very basic sketchup models with textures pasted onto white faces that sadly now with a more critical eye look very clunky indeed and I'd dearly like to work up now that time is much less of a constraint and quality is the biggest concern. This means building up and improving some frankly, again, rather over simple and for a want of a better word crude sketchup models with the hope of turning them into something that I can use kerkythea and photoshop on to much better effect and show myself as a much more saleable candidate to potential employers.
I have included the masterplan which was created from a cad drawing which was used as a frame and then coloured and details added in photoshop for speed rather than quality to give an idea of what i'm working with/from. I have also included the clunky sketchup model with which I'm working and used view ports from to create the basic work I have. The work of Alex Hogrefe being what I'm aiming for in terms of quality but of course, I'm realistic in that I know that won't come instantly. I'd also like to add the details and textures to the actual model, perhaps even some lighting for night illustrations and some buildings that look like those from the actual site, I assume that can be done by using Gmaps on facades or creating look a likes or some other process I don't know?
This gets me down to the questions really. Is it best to sack the existing model off and start again, is it too ambitious to create something of a relatively large size with a good level of detail and accuracy for building renders from? Is a model built for rendering if accurate able to be usable for construction drawings in layout? I'm sure there's much more but I don't want to hit question overload. I've looked for the answers and sat through seemingly endless youtube videos and poured through Dan Tal's book endlessly without really ever finding any answers so I figure here is best to get my compass right so to speak with regards to working up my models into something less clunky.
-
RE: Faces appearing from nowhere while working with .dwg import
My book finally arrived!
Following it's guidelines I put several scans together as a single jpeg using the autocad pdf lines to ensure everything was lined up in photoshop, when I import the image into sketchup and then scale it and paste the line work of what's existing into the file I'm trying to use the two lineworks no longer line up despite coming from the same file originally.
Where am I going wrong? I've tried pasting the image into a more developed file but that meant the image wasn't visible despite being part of the file.
I tried to upload the jpeg but I get a server didn't understand request dialogue. -
RE: Faces appearing from nowhere while working with .dwg import
What's the quickest/most accurate way of getting my flat work from paper into sketchup?
I do have cad but I barely ever use it since I'm so slow/find it hard to work with.I've attached the 1:200 jpeg I need to get into sketchup to work upon there's a lot of curved lines in it so I'm anxious to see how best to go about that.
Also, once my line work is drawn out is there a way I can use layout to produce cad-type graphics as seen in the council files from earlier in this thread?
-
RE: Faces appearing from nowhere while working with .dwg import
What I ended up doing is copying the mesh face minus the holes where the buildings sit and then copying that over extruded versions of the buildings.
I have to admit I'm still no further, I've got my plan hand drawn and scanned but getting it from that into a true to reality model is some whole other battle. I've all but given up on my copy of site design showing up in the post, Amazon's couriers are useless.
I think it's safe to say I'm best treated as a total idiot on this matter, I've probably bitten off more than I can chew I suspect.
-
RE: Faces appearing from nowhere while working with .dwg import
Does that compensate for the angle or does every line extrude the same length? I don't suppose it matter once it's extruded in the blue axis if I know heights I then imply faces along the right axis to get a "true" set of heights.
-
RE: Faces appearing from nowhere while working with .dwg import
CRACKED IT!
Presumably now I have the terrain draped onto the site I now have to extrude the buildings separately and then stamp them onto the terrain where they ought to be extruding now results in the building coming out of the ground at what ever angle the face is at rather than along the blue axis?
-
RE: Faces appearing from nowhere while working with .dwg import
Took all my files into uni, still getting a bug splat even when using their PCs.

Where am I going wrong?

-
RE: Faces appearing from nowhere while working with .dwg import
Nope, I've a plug in for kerkythea but I've never really used it.
-
RE: Faces appearing from nowhere while working with .dwg import
Still no cigar, I split the baseplan into 8 and then tried to drape (I've not had time to try super drape)and every single time I've got a bug splat.
 I can copy and paste the drawing in but as soon as I try draping I get bug splatted. Also, this may be a stupid question but which version of my file did you use to create the mesh from, it's noticeably larger than either of my cropped plans is all...
I can copy and paste the drawing in but as soon as I try draping I get bug splatted. Also, this may be a stupid question but which version of my file did you use to create the mesh from, it's noticeably larger than either of my cropped plans is all...I'll track down super drape now and try and see how that works out for me.
Could it be that my pc isn't powerful enough, I'm only running 2gb of ram with cooking the other 2gb stick of ram. -
RE: Faces appearing from nowhere while working with .dwg import
Okay. So I've spent the day tinkering and every time I try and drape my imported cad plan onto the mesh I get a "bug splat" crash. Any suggestions?

-
RE: Faces appearing from nowhere while working with .dwg import
Thanks for all the help I'm entirely in your debt. What I did was import the .dwg using "import" then just deleted the areas of the site I didn't need. I'll be adding a lot of topography I should think so it's not time wasted as It all helps with working out drainage and disabled access/site levels. I suppose if I use the same cad file I sent you then crop it once I've draped it.