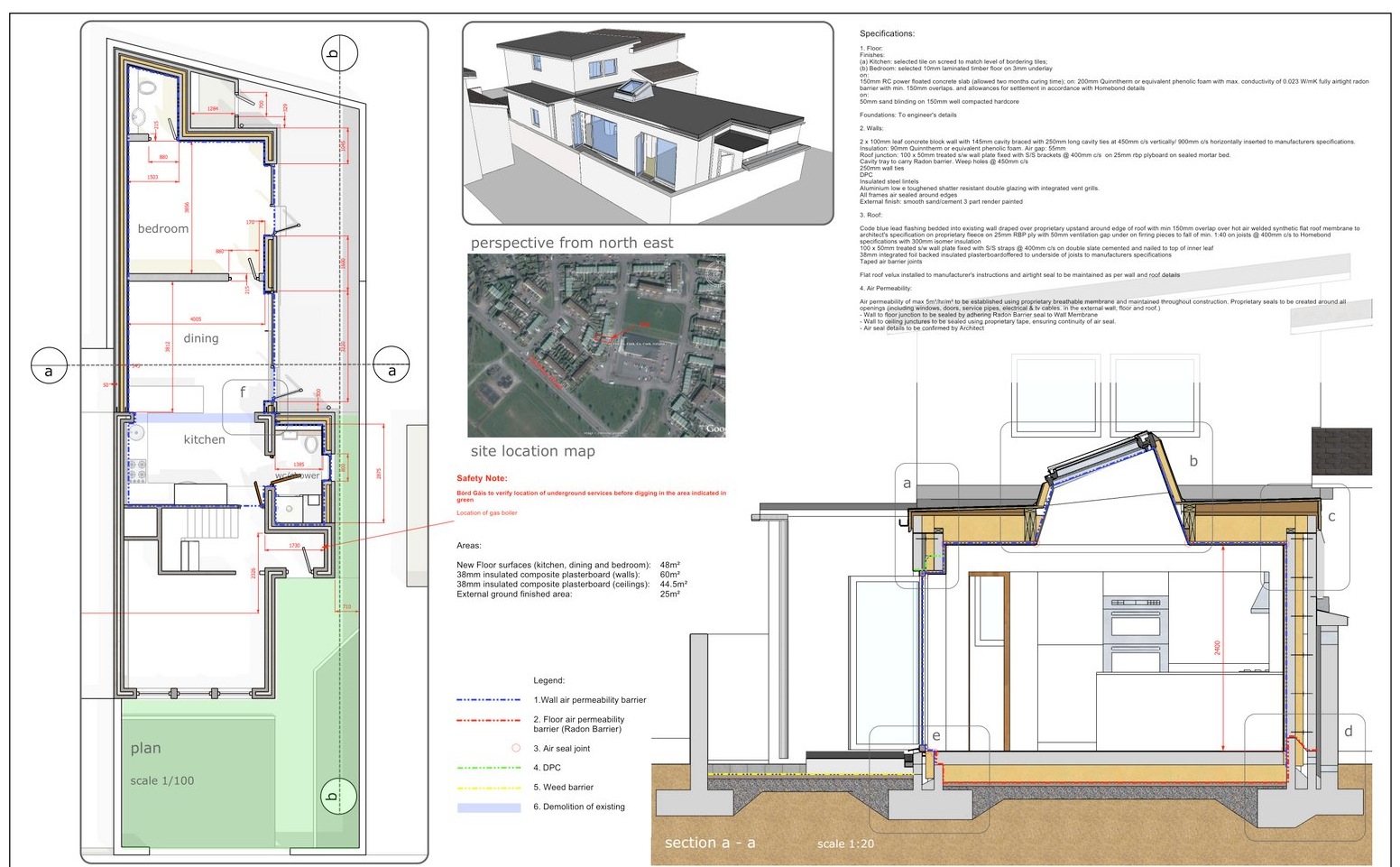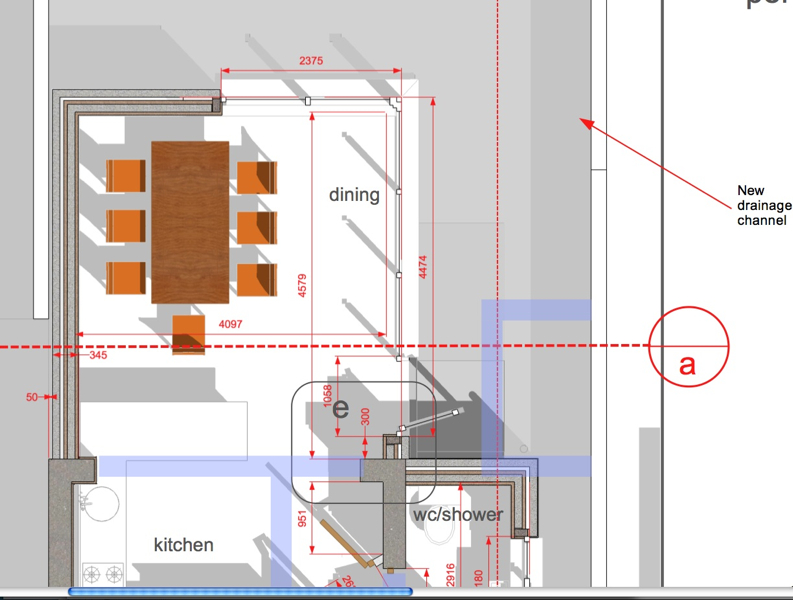@utiler said:
@hank said:
Anyway, this is probably the wrong place to discuss the intricacies of how this could proceed. What about a SU-BIM Google group? I will make my marginal programming knowledge available for what its worth.
Bring it on!!!
I'm all ears and willing to pitch in. I checked out Hank's plugin and it seems to work very well. I'm trying to figure out the logic and how it can help my workflow. It hasn't clicked with me yet but its a very nice programming job.
I would love to see it when SketchUp is able to take on the tasks of 1. Outputting quantities and schedules, room sizes etc. 2. Automatically updated references in LayOut for Sections and Details. The kind of stuff that Revit is able to do. Anyone know who is doing interesting work in that area?


