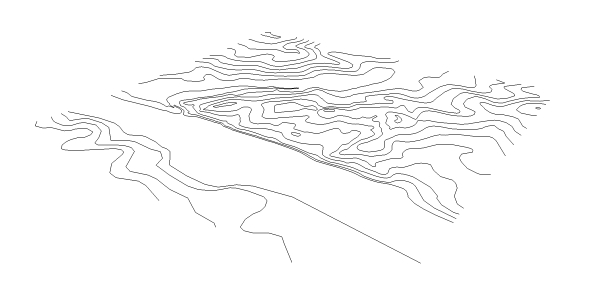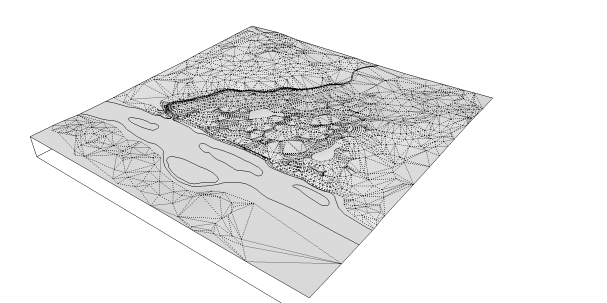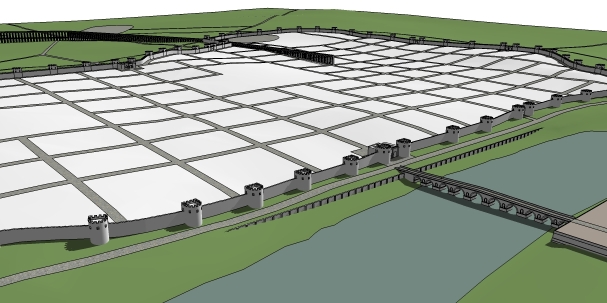Hi Gaieus!
Can you post some pictures of the building remains? or of the dig?
Hi Gaieus!
Can you post some pictures of the building remains? or of the dig?
are you sure it´s your work ?
For all the military nerds out there:
The secret drone that we've known for some years as the "Beast of Kandahar" may have been involved in the raid, providing the live feed to the white house.
Plus a unknown type of stealth helicopter was also used in the incursion!
ahhh, there is nothing like some black ops rumors...
for more info - http://defensetech.org/
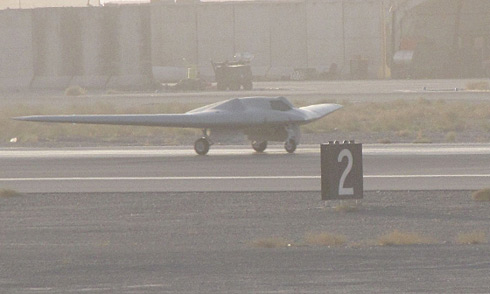
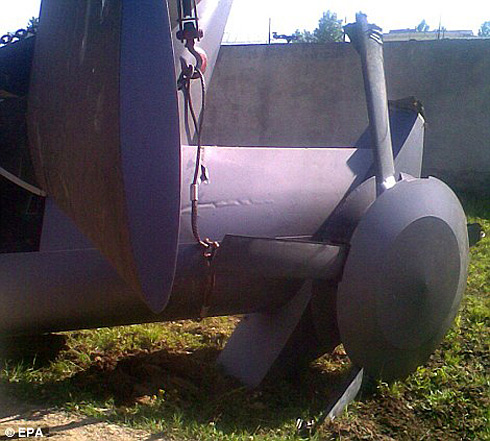
Ups!
That's a wrong location!
check this:
http://ogleearth.com/2011/05/finding-osama-bin-ladens-abbottabad-mansion-with-google-earth/
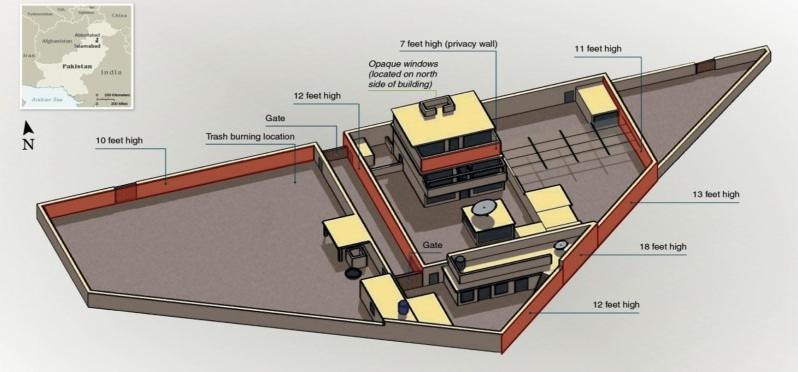
Great to know you are the author to that map, its one of my favorite pieces of information on the Domus Aurea!
I went back to see the area around the torre cartularia on google building maker (great aerial photography), i must say i never gave it much attention, i always followed the Gismondi version with a small temple, he must have considered the structure was the brick core.
But now that you mention it, it really looks strange, not at all like the sub structure to a temple. What is the date for its construction? Flavian?
Why did you thought of a ramp? the clivus palatinus is just around the corner why build a ramp there? it also reminds me of the structure built by Hadrian for the Colossus near the colosseum.
If you want an example o a similar roman structure, rather than the moorish Giralda tower, you might want to give a look to the roman lighthouse called Torre de Hercules in Galicia
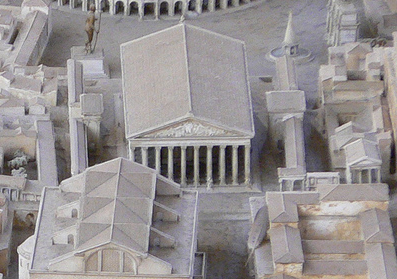
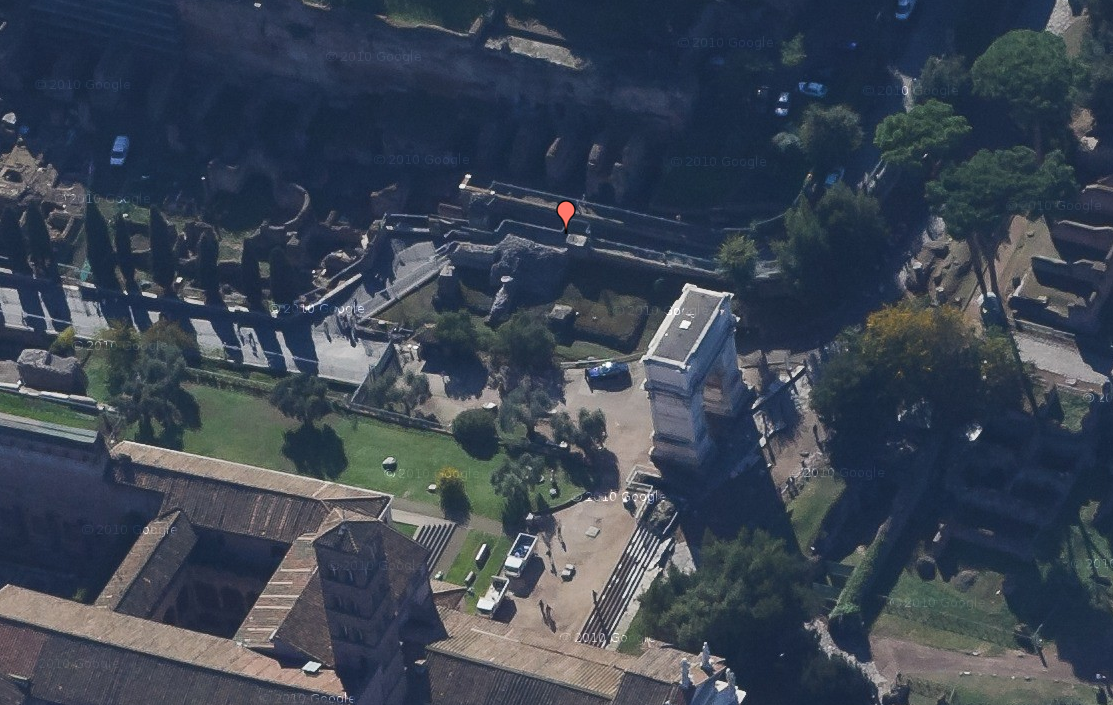
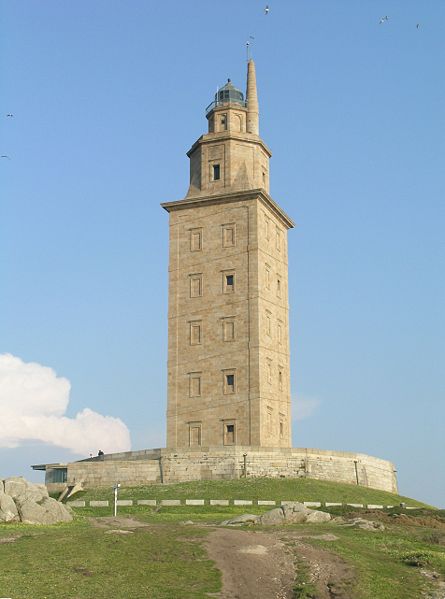
Nice work Marco!
I was intrigued by your mention of the Cenatio Rotunda, is this the large circular structure under the domus flavia? do you have any pictures of how it would look? and where is the torre cartularia?
I agree those renders of the Domus Transitoria look great! Do they have the Domus Aurea also modeled?
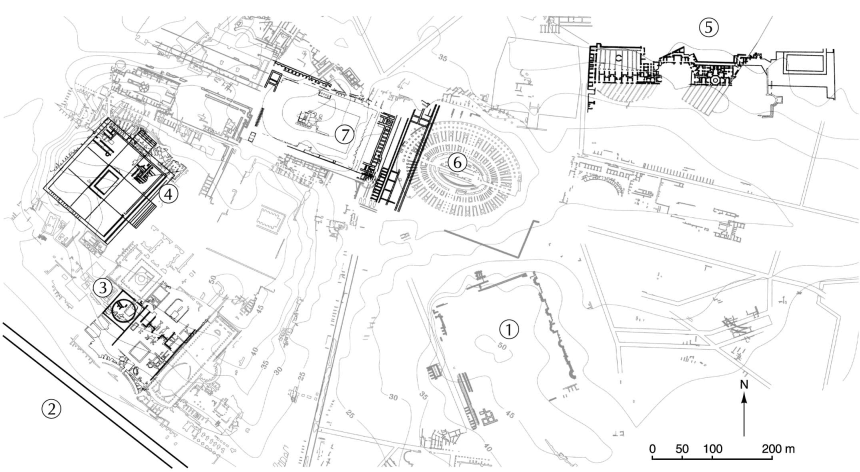
I'm sure you already know this Marco, but have you seen the pictures for the colosseum exhibition on Nero?
It includes the recent findings in the Palatine. What do you think?
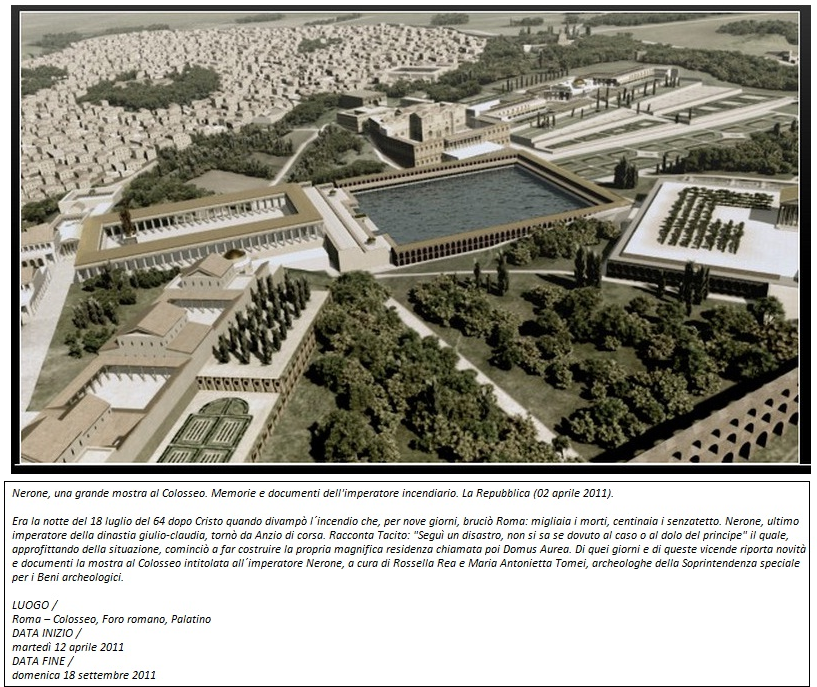
The model looks great, but i think the textures are a little off...
Keep posting the good work!
PS: The stage should be in stone paving near the Frons Scenae and in wood near the orchestra.
Marco, you can use the drape tool to project the road system on the terrain. Its very simple, but you should only do that when you are sure that the terrain is done, projecting the geometry into other geometry mixes it all up, so it makes it much harder to do corrections on the terrain after you projected the roads.
I usually draw all the terrain in a CAD software in the form of contour lines, then i use the "from contours" tool to generate the terrain mesh, finally i project the roads and other features into the terrain with the "Drape" tool....
The twin entrances that you propose for the Baths of Titus and the Claudianum makes perfect sense, i'm always amazed by the constant search for symmetry in roman architecture. It reminds me of the porticus absidata and the southern colonnade, on the forum transitorium to hide the asymmetric entrances to the forum square.
Your wife work is really amazing! i have accompanied her studies trough some archeology blogs in the past years. Finding Maxentius Sceptre must have been a breath taking moment. From all the archaeologists in Rome the two names that in know best is Clementina Panella for the work in the Meta Sudans and Roberto Meneghini for the work in the Forum Traiani.
