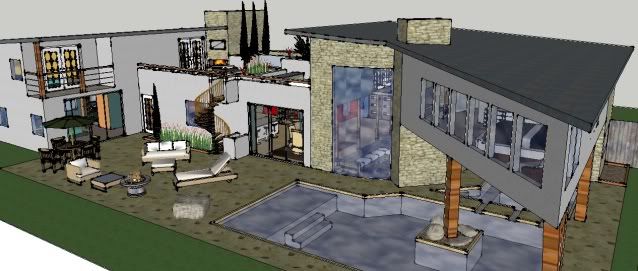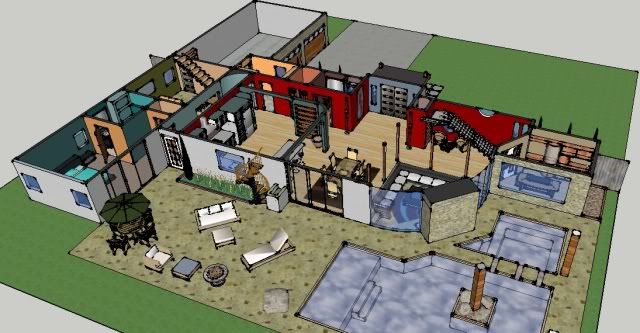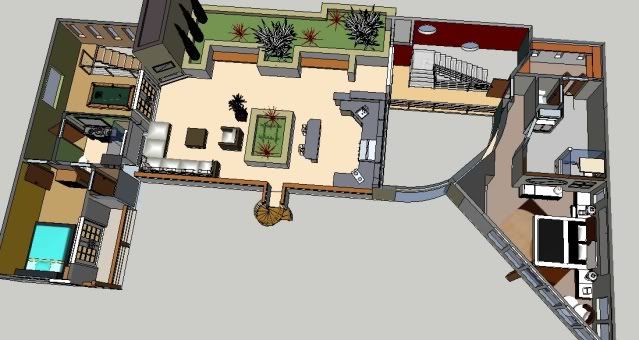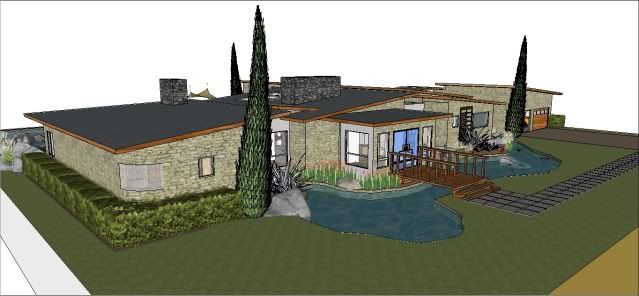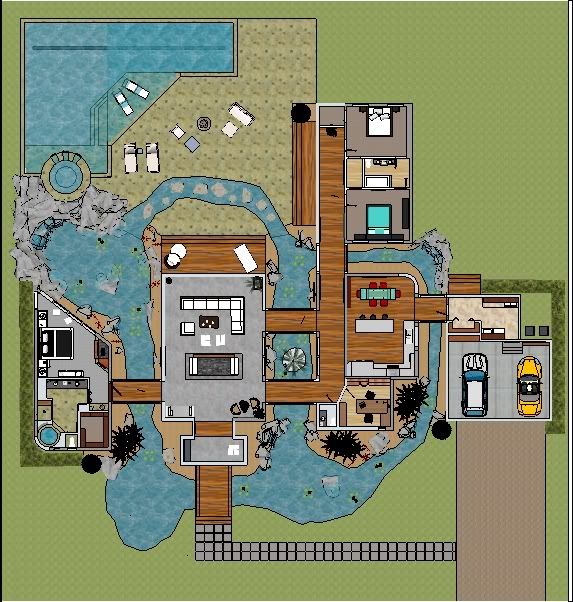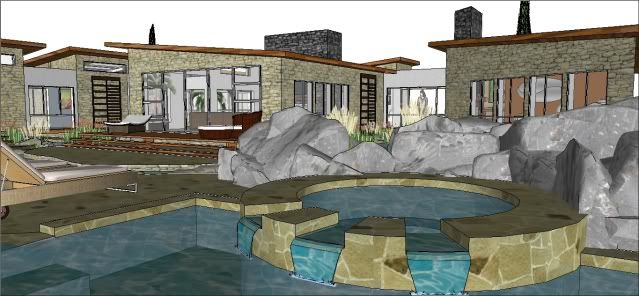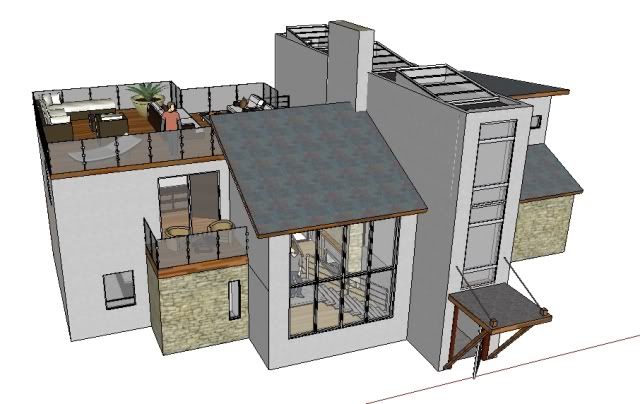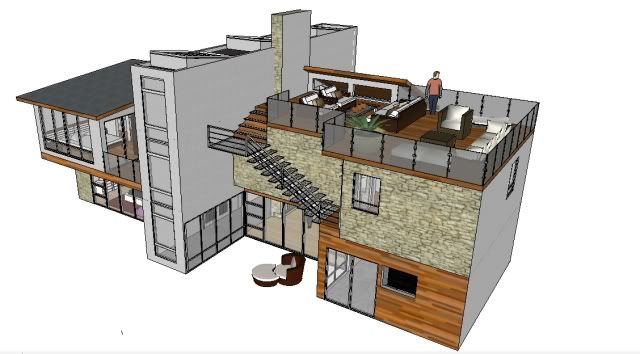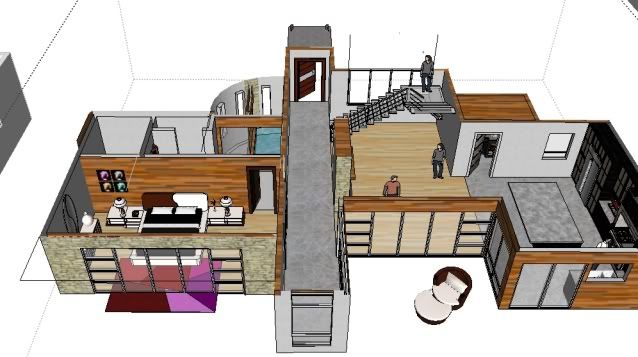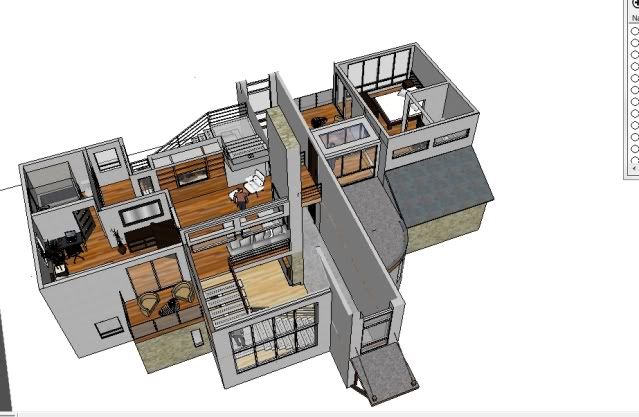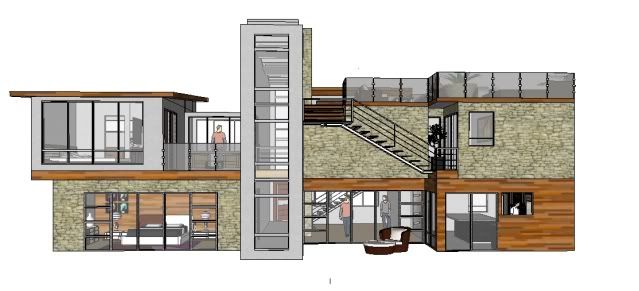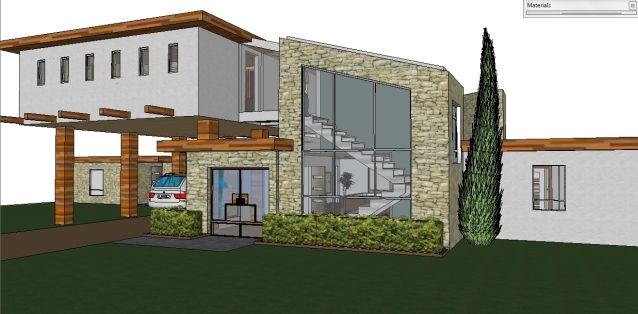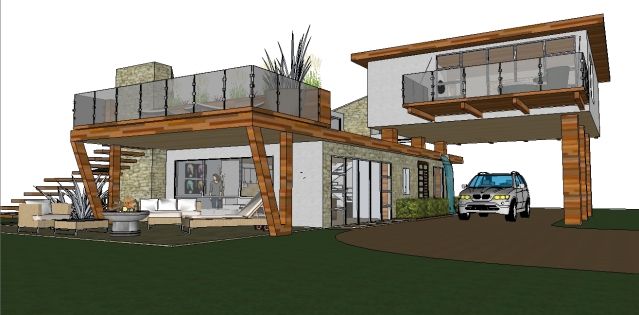Hey Kris, I am actually from Texas. Been here my whole life. I have always enjoyed that 70's look with a more modern twist. Flat roof lines, or with a slight angle. Of course I a huge FLW right fan and I always find myself looking through his books when I go to Barns and Nobles. HAHA So looks like I need to look into some add'tl software.
Rob, thanks. I did play around with the light settings, but I am doing all this on my laptop, so when I start adding the fog and the lights..my poor little laptop just bogs down. Most of the time, when I am working on it...I have to keep so much stuff as components and on layers so I can turn them off when not working in that area or I wouldn't be able to do anything.

