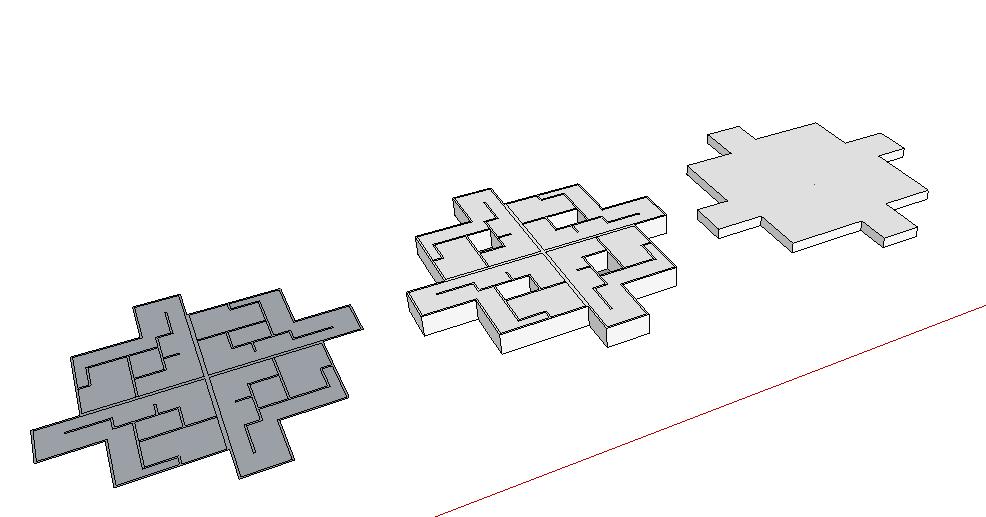Good point!  I'll try to add one..
I'll try to add one..
thanks for the tip bob, unfortunately I didn't use any layers because I often forget to change the layer I'm working in..I'll definitely use them next time. Or maybe I'll just try to get everything in layers (apartment modules are already components so that saves some work).
Is the image in now?
I'll try to explain the problem with this picture (FYI, that is NOT my building xÞ). What I need to do is place an object (right picture)with height 0.50m and the same contours as the floor beneath it (middle picture), on top of that floor (middle picture), so it's like you have an empty floor plan without all the lines of walls sticking through the plane (which is the case in the middle picture, which makes it impossible to push/pull the whole are of the building in one go). In this example, I could do this fairly easily by just copying the left picture, and removing everything that is not part of the contour, so it is one single area I can push/pull. But that would take a long time in my case  .
.
Thanks for the replies!