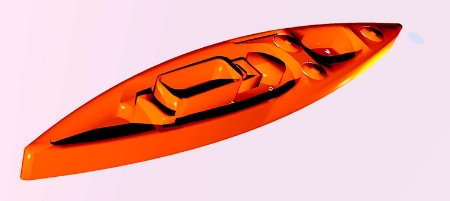Props on the detailing work looks really nice do you have any more examples of the work as I would be very interested on doing similar things for my clients here in NZ
Latest posts made by blahman
-
RE: Collage of recent work
-
Kayak problems
Hi,
I am still learning some of the curve basic for kayaks and now am looking to get a little more advanced in my hull shapes.
Simple curves are fine but I am still stumped as to how to alter the keel to create a flat bottom with pronounce sections.
Any help would be appreciated
I have attached my current model for you all to play with.
-
RE: Kayak modelling problems
Thanks heaps guys.
That new subdivide and smooth looks exactly like what I am after.
My Last question is: Can you intersect with model to 3d spherically curved shapes. What I am trying to do is make certain storage areas on these kayaks (like those seen behind the seat in the picture) and would like to makes components of these storage areas then intersect them with the model onto a almost flat but still curved surface. If that is possible them doing the rest of the storage areas onto a large overall shape will be a piece of cake.
-
Kayak modelling problems
Hi I am trying to model a few kayaks for fun. I was wondering how the pros on this forum would approach this.
Attached is a quick render of the desired result.
I am still a sketchup newbie with only 6 months experience and am finding organic shapes the most challenging.

-
RE: Roof and Floor Detail
Can I ask you how you did the cool right angle lines to the points off interest?
I usually make my details for work in sketchup only but this is amazing work.
-
RE: Help! southern hemisphere users here!
Good to see some kiwi's on the forum
Just starting learning the program with the aim of eventually using it for work (Detailing houses for precut)
Has anyone read the Dennis Fukai's book on construction for sketchup. I wonder how relavent it would be to our metric wood based construction system down here.
P: blahman
-
Printing to scale
I was wondering is there an easy way to print to scale.
I know how to print a whole drawing to scale but what if i only wanted to print just a small section at a certain scale. I have been looking for a set print area function but cannot find one. I also realise that you need to be in 2d mode eg parallel projection and front view.
Just can't figure this one out.
-
RE: Just to say "HI"
wot's your normal monicker ???? I don't follow
I work at building organisation that create 3d models of floorplans from the architects. We sort out the details of making the design work with timber, then press a button and guys on the floor make the frames and trusses from our 3d design.
We use the Mitek based system for the bulk of our work - Engineering the trusses and so forth. However sketchup is becoming an ever increasing useful tool. Most of the detailers/draughters have had a crash course in what I know. But I am also about to begin studying architecture part time.
Today I used sketchup to provide a 3d model of a "flitch beam - steel and timber) to masonary beam hangar. The ability to do this infront of a client in less than 5mins certainly adds to a wow factor.
My next part time project is to design a cheap 'golf hut' for our local golf course.
Sorry to wah on but very happy to live in the Mount, I think it is one of the nicest places in the world to visit let alone live.
-
RE: Just to say "HI"
Good to see the kiwi's getting a mention here.
I am a home detailer in Mt Maunganui North Island NZ
Learning more about sketchup each day...lots of fun too!