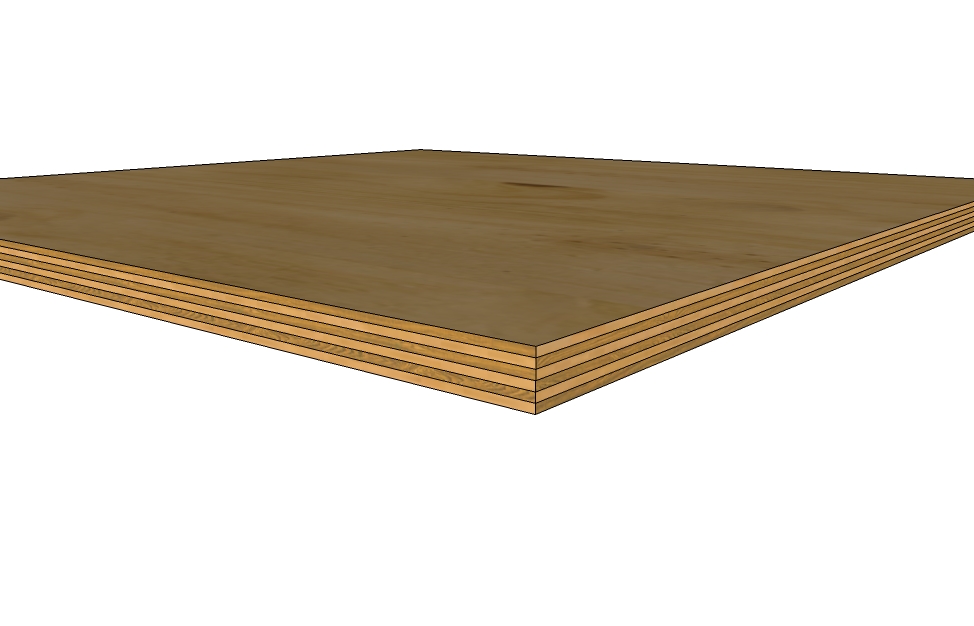Thanks Dave.
Latest posts made by rfritz
-
Reproduce components along an archposted in SketchUp Discussions
It must be my forgetful old age, but I forgot if there is a plug-in that will assist me in reproducing multiple spindles (components) along a curved line. Someone must have a better memory than I. Thanks for your help.
-
RE: Dickens' Desk in SketchUpposted in Woodworking
Hello Chris, I see that you’re from England so this desk should be perfect for you. This desk, and others similar to this one, was popular in Victorian England during the 3rd quarter of the 19th century. I don’t know who manufactured them but there was definitely a popular theme for this style desk. The original desk that I patterned this one from (selling for about $4,500) was built in quarter sawn Oak. Others were done in Mahogany. By the way, the original Dickens’ Desk was auctioned in June of 2008 for $850,000. The price of Oak has gone up in the last couple of years but you should still be able to build one for much, much less. Ron
-
Dickens' Desk in SketchUpposted in Woodworking
In the interest of sharing with fellow SketchUp folks, I was recently looking for an interesting desk to draw and came upon an outstanding original desk from the 1880s styled after the famed Charles Dickens’ desk. This desk has the same characteristics of the original Dickens Desk including twin pedestals, double drawer handles and a sloped writing surface that opens to reveal additional storage space and drawers. The SketchUp model can be found in the 3D Warehouse or on my web site, Creeksidewoodshop.com. Ron
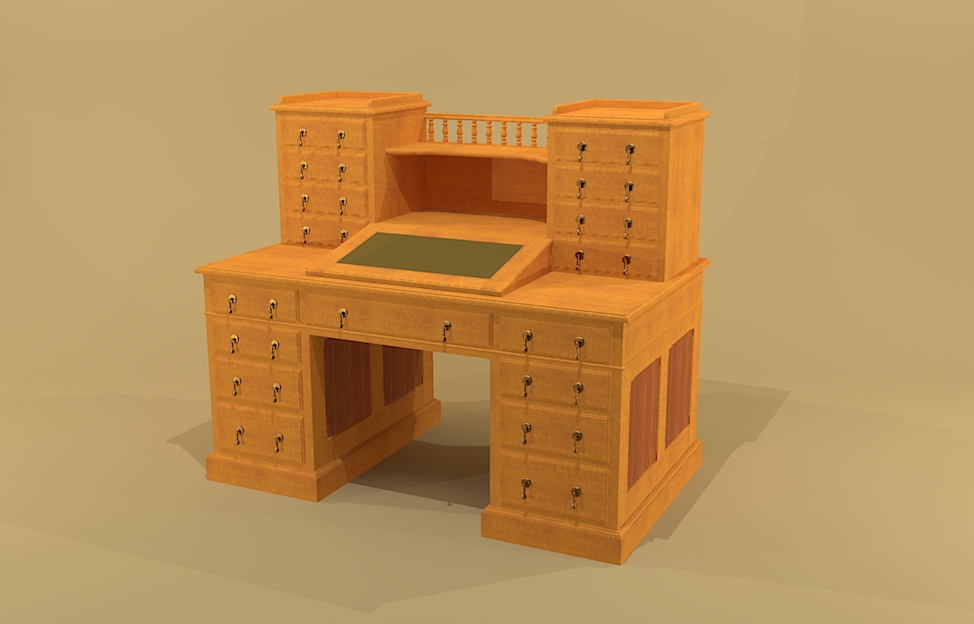
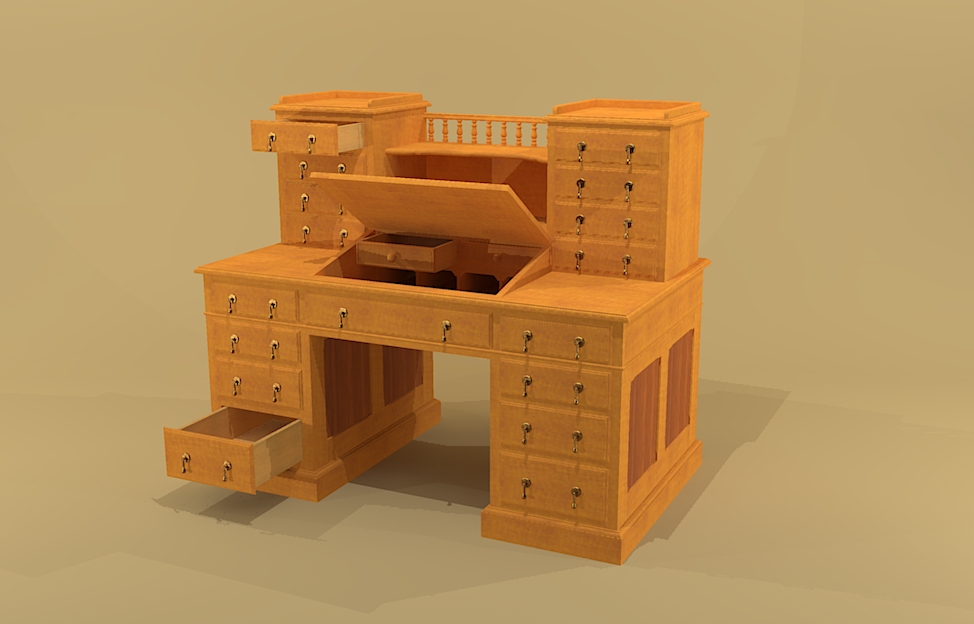
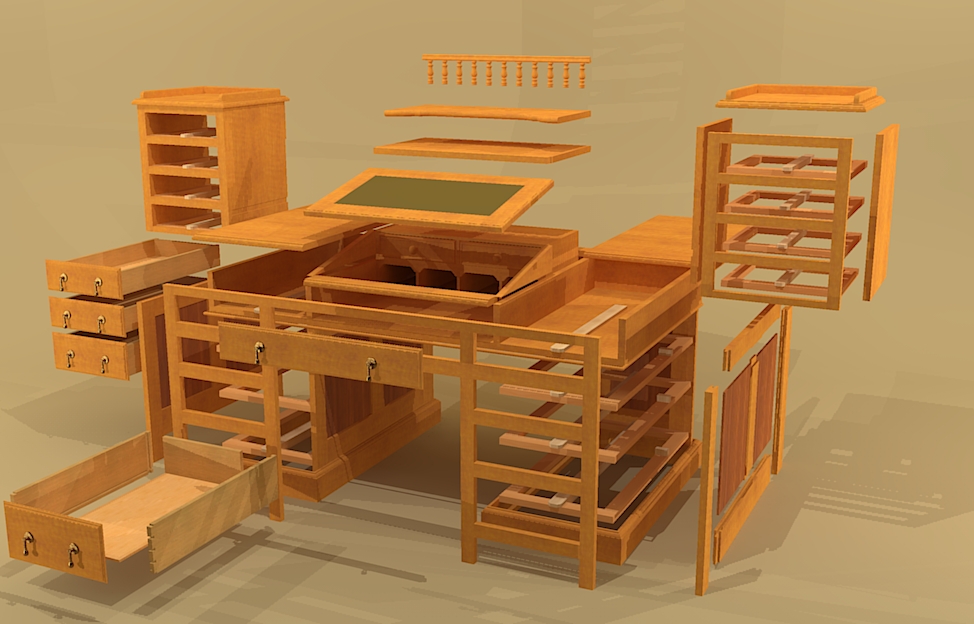
-
RE: Designing Using a Footprintposted in Woodworking
Thanks for your input and comments on the drawing. I'm not sure if I will actually build the desk or not. It was a project that I was interested in doing and thought I'd at least get going on the doing the drawing. Hope you all had a great Thanksgiving. Ron Fritz
-
Designing Using a Footprintposted in Woodworking
Recently I wanted to build a kneehole desk with bowed front drawers and was having a hard time determining the appropriate curvature of the drawer fronts as well as appropriate scale and placement of the drawer pedestals. What I came up with was to establish initial layout lines in Sketchup for the overall size (width and depth) of the desk "footprint" and draw in a rectangle. Then I began to add secondary layout lines for the pedestals and eventually begin to layout the arch of the drawer fronts. After 2 to 3 iterations of determining the appropriate shape of the bowed drawer fronts I deleted out the unused edges and made my base footprint a group. I then began to build/construct the sides of the desk on top of the footprint. Here are a couple of images of the footprint in use as well as the final Sketchup model. I hope you find this method usefull. The sketchup drawing can be found on my web site, Creeksidewoodshop.com
Ron Fritz
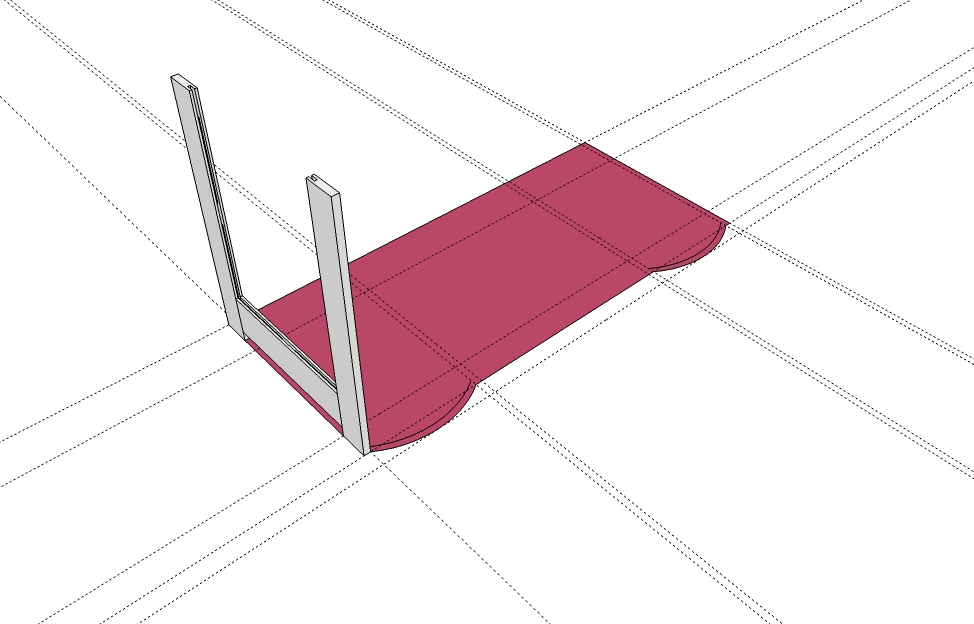
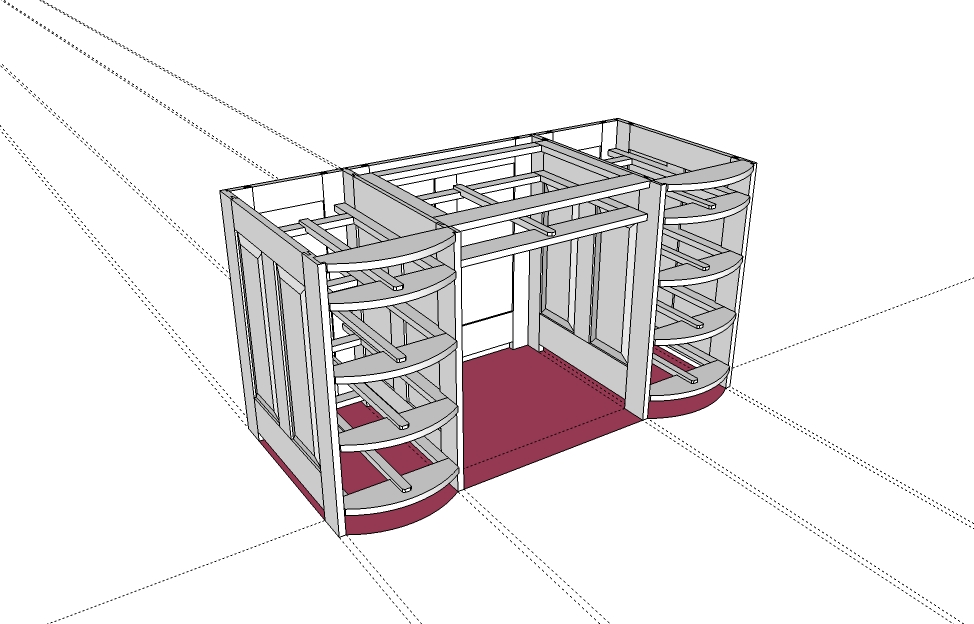
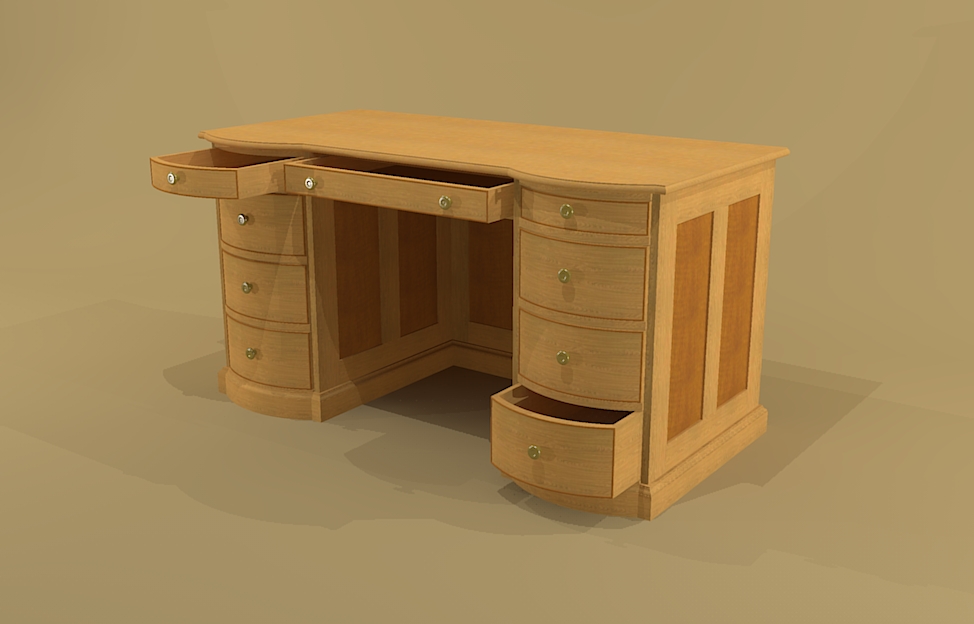
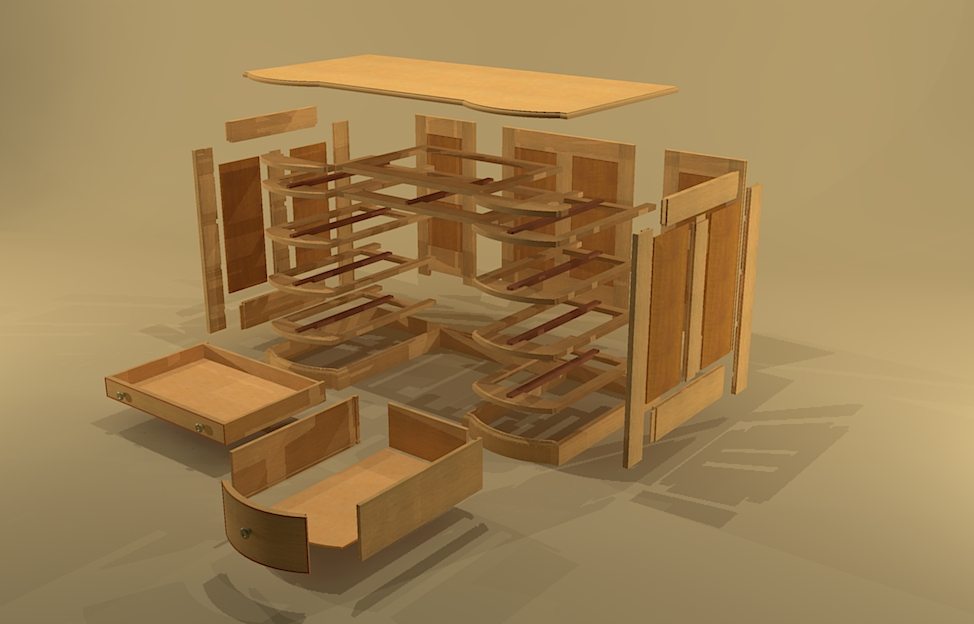
-
RE: Simple 11 Drawer Tool Chestposted in Woodworking
This project is on my short "to-do" list. I should have this one done soon. By the way, I neglected to mention that the SketchUp model is now in the 3D Warehouse here. http://sketchup.google.com/3dwarehouse/search?uq=06706272781836509090&styp=c
-
Simple 11 Drawer Tool Chestposted in Woodworking
Here's a very simple tool chest to construct. The drawer bottoms are extended to slide in groves cut into the sides. The front door folds up and locks. It's 24"W, 11"D, 16"H.
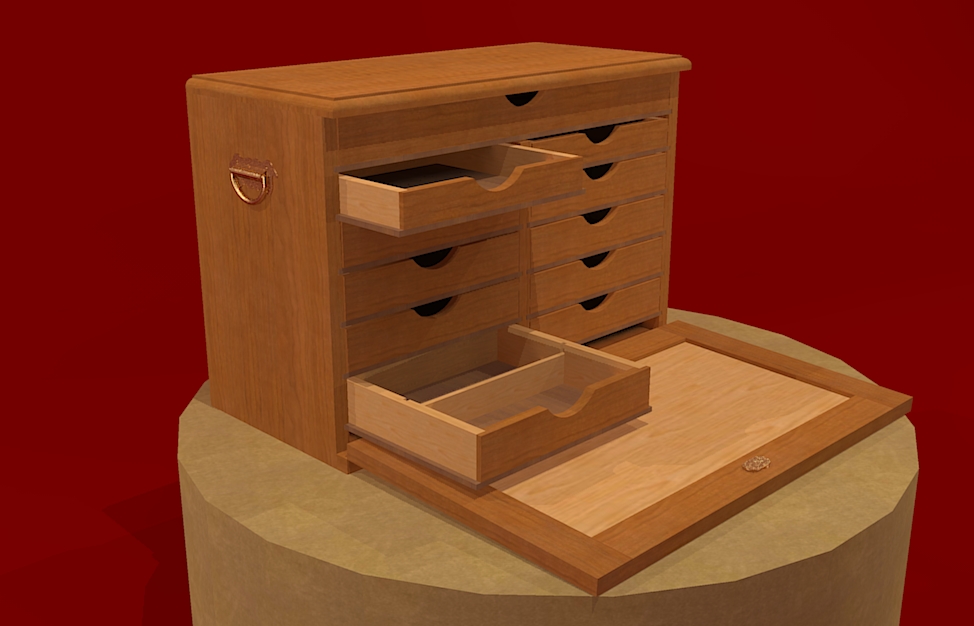
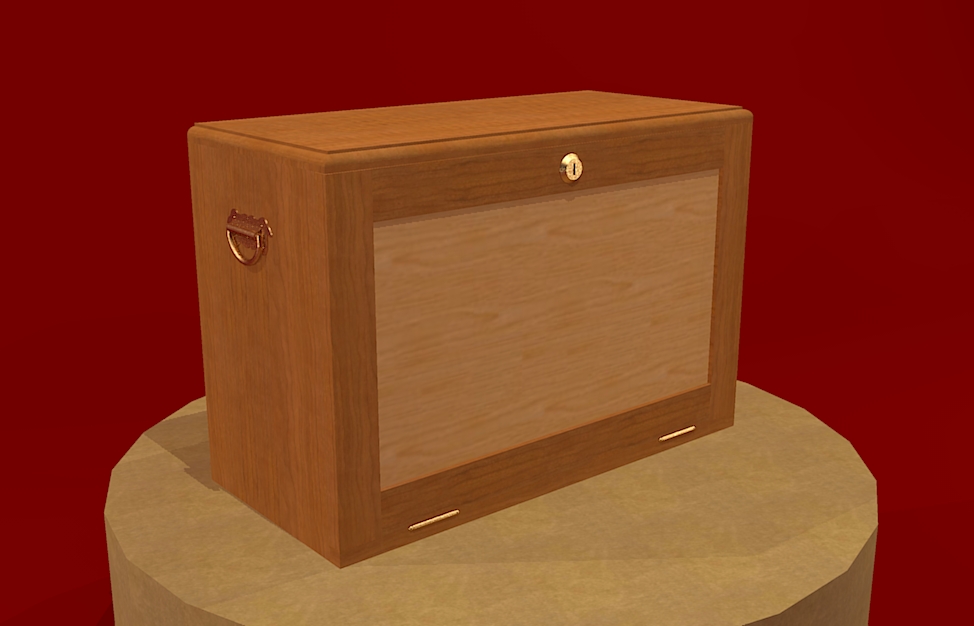
-
Vineyard Table from Fine Woodworkingposted in Woodworking
I saw this interesting table design in FineWoodworking and decided it would be a good Sketchup project. The table is similar to a trestle table in construction, except that the cleats are hinged instead of joined to the legs, allowing the tabletop to flip down or be removed for storage and transportation. The harp-shaped structure pivots outward to support the tabletop when the tabletop is set up for use. The SketchUp model is uploaded into my "Creekside Woodshop" collection in the Google 3D warehouse. http://sketchup.google.com/3dwarehouse/cldetails?mid=80d21e7fd8e6c4cb43638dabe1eb5336&ct=mdcc
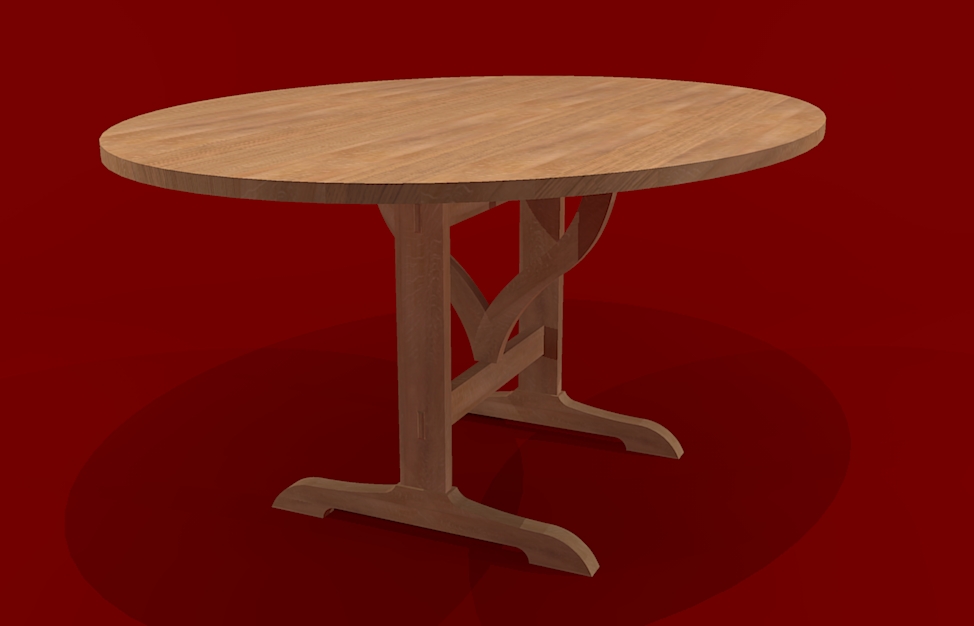
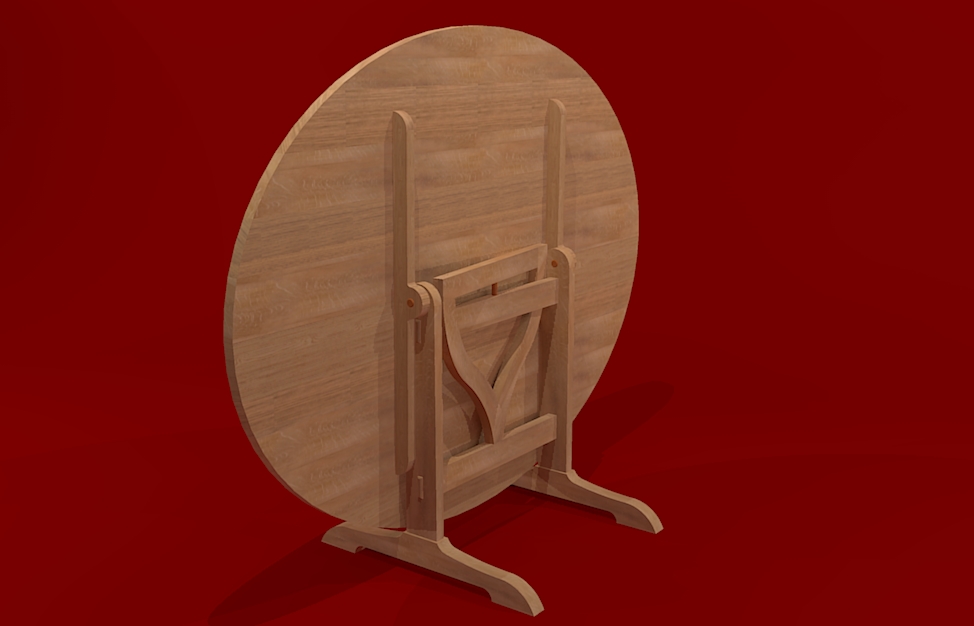
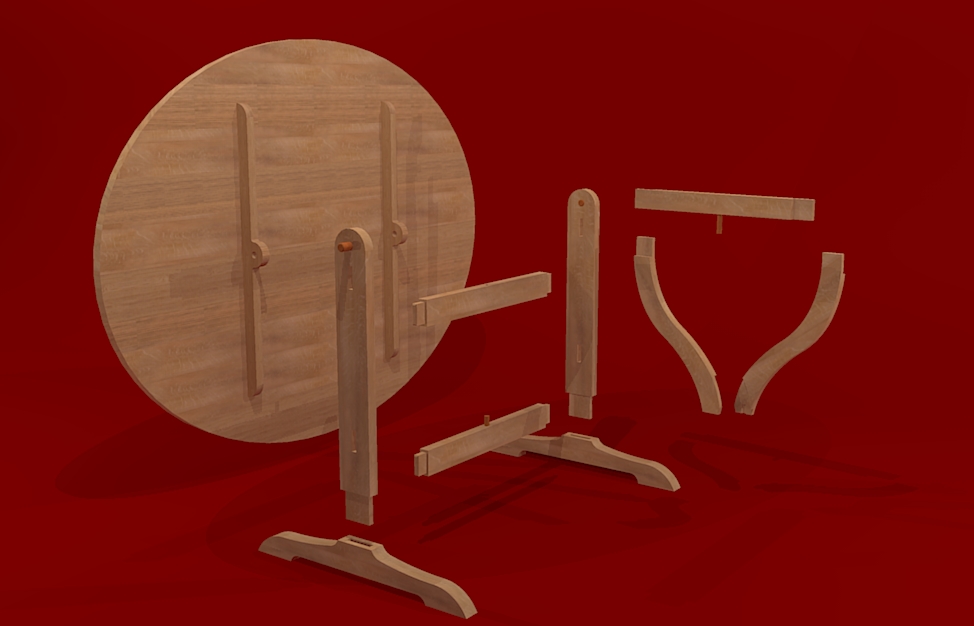
-
RE: Giving the plywood the right textureposted in Woodworking
Brandy, I don't know if this is the best solution to your question but here's a simple one what I came up with. Draw your sheet of plywood, use lines (1/8") along the edges to simulate the plywood layers then use alternating color to highlight the alternating layers.
