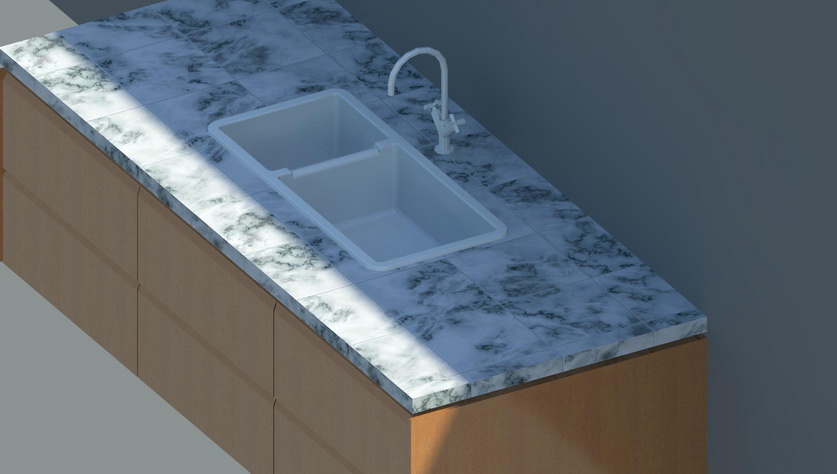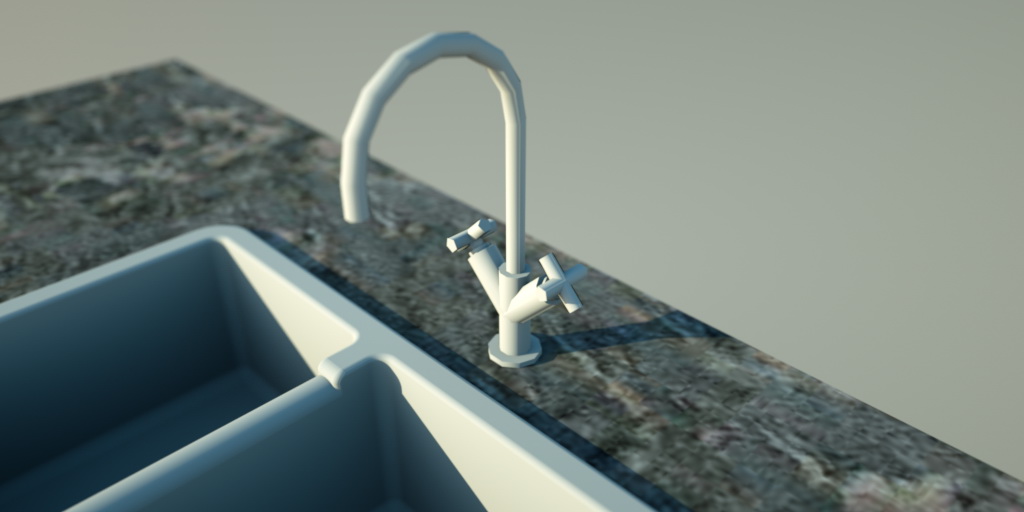[Tutorial] Revit To SketchUp - How To
-
Step 1 - Export From Revit
In Revit be sure you are in a 3D view:
Export>CAD Formats
----->Options
---------->Solids (3D views only)
---------->Export as polymesh>OK
Save As Type> AutoCAD 2004 DWG Files>don't change anything else... should be "Automatic, Long" and "Current View"
----->Give File a Name>SAVEStep 2 - Import Into SketchUp
In new SU file:
Import>.dwg file type
--------->find your exported dwg from Revit step aboveOptions
----->Merge Coplanar Faces=Check
----->Orient Faces Consistently=NO
----->Units=Feet
----->Preserve Drawing Origin=CheckStep 3 - Make SketchUp Do The Work
On Didier Bur's website:
Download and Use his amazing ruby:
layers_materials.rb (updated link as of Jan 2017, but ruby has not been updated since 2010.Here's the tutorial PDF for using it. Here's the new link to the tutorial pdf
This tool in SketchUp lets you paint things in the SketchUp file automatically by the layer they are on. Since your Revit model should be drawn on layers, this should come in very handy to automatically paint all your glass or window frames or walls almost instantly.
Using that tool, the first option creates 'dummy' materials named for each layer in your model.
Modify each material it creates or delete a material and create your own with the identical name to the one you deleted.
Then, using that Layers and Materials tool, option 3 will automatically paint any material onto the surfaces on the layer for which it is named.Keep in mind, that this is not a science, but an art, as Revit models are frustratingly inaccurate beasts... (and CurtainWalls will all come in on the same layer and apparently you cannot change this in Revit.)
Anyone with other opinions/easier way, please let me know!
-
Fletch,
What about the reverse Sketchup to Revit? Is there a plugin for this? I recall sometime ago there being a plugin for desktop. Have there been any advances?
Thanks,
Lapx
-
Revit opens SKP files.
-
Another useful tip from none other than you, Fletch. I'll check out the Ruby too. Thanks... I forgot how to do this.
I went to the dark side for a while, but working a bit more with KT these days. I'll be sure to post some stuff for you check out when I render something worth posting. Cheers mate!~Your Badland Bud.

-
The links to the Ruby material changer doesn't seem to point to the right page on the Ruby Site. I'm having trouble finding the plugin? Is this link still up to date???
-
Hi,
Here is the correct link: http://rhin.crai.archi.fr/RubyLibraryDepot/Ruby/em_ren_page.htm
The site's currently almost OOO, complete update is planned for 06.12.10
-
@didier bur said:
Hi,
Here is the correct link: http://rhin.crai.archi.fr/RubyLibraryDepot/Ruby/em_ren_page.htm
The site's currently almost OOO, complete update is planned for 06.12.10
hey, unfortunately these links dont work ;///
could someone explain the STEP 3 and give these links? because i dont know which plugins to choose -
Hi Duske,
Didier has completely reorganised that site since his above post. Here is the plugin:
http://rhin.crai.archi.fr/rubylibrarydepot/plugin_details.php?id=219 -
thanks

-
http://www.crai.archi.fr/rubylibrarydepot/ruby/Layers_materials.pdf
Didier - any idea where we can find this Layers_materials.pdf that teaches how to use the plugin?
I have searched all my archives and had no luck in finding it, sorry.
-
Hi,
I finaly remembered that I had to find it.
Here it is (not really a user guide, just a simple description of what the script does).
It is now also included in the zip archive on my site.
Sorry for the delay,
-
From a time/design stand point. I am "thinking" it is best to do initial design phase and each client design change completely in SU. And when design presentations are done and the go ahead to do Construction Documents is given, only then redraw everything according to the approved SU model in Revit from scratch?
Not sure if the import/export from one to the other actually saves lots of time in the long run? I have only been using Revit for one day (so I do not know really of what I am talking About
 ! (Seams simular to Architectural Desktop, but more rough?) I started trying to do everything in Revit from scratch as my friend directed. Just walls and windows so far..... It looks like it will be real time consumingto do the property lines trees textures and existing/demo/and 2 or 3 new 3D drawing versions to show client? Should this be a breeze in Revit once I get the hang of things? Or does my initial thoughts have any value? What is the steps SU and Revit users use to get things done? I can see the value in doing Construction Docs in Revit, but very confused on the best way to proceed?
! (Seams simular to Architectural Desktop, but more rough?) I started trying to do everything in Revit from scratch as my friend directed. Just walls and windows so far..... It looks like it will be real time consumingto do the property lines trees textures and existing/demo/and 2 or 3 new 3D drawing versions to show client? Should this be a breeze in Revit once I get the hang of things? Or does my initial thoughts have any value? What is the steps SU and Revit users use to get things done? I can see the value in doing Construction Docs in Revit, but very confused on the best way to proceed? -
You can import a SKP directly into Revit - it should be imported as a 'massing element'; then you convert the various parts of it into walls, roof, floors, curtain-walling etc using Revit's tools so they can have the required 'intelligence' they need for later use... after that you can start looking at adding the secondary elements like doors etc and progress to your CDocs. If you don't import it as a massing element a SKP comes in as a 'block' that is relatively useless later - except for some fixed thing like a reception counter that doesn't need intelligence later...
SKP into Revit is therefore relatively straightforward BUT needs some work to meld the two together. In fact secondary building around your main building in Revit are more easily made as SKPs and imported.
If you export from Revit [as DWG/DXF] and thence into a SKP, you get a 'layered mess', with duplicated components that are actually identical - e.g. curtain-wall mullions. This makes the reverse process 'Revit into SKP' much more cumbersome, so much so it is not recommended except for very simple projects... -
Thanks TIG,
I have been watching many youtube videos and came to two conclusions so far..which one do you feel makes more sence? They both will work, just not sure which is more "practical".
1 - Draw each option in Revit, for rendering and presentation graphics only, export to SU for image creation. (Revit and Con. Docs will be required in either option).
2 - Do all design and change options in SU. When final design is approved either draw from scratch or import to Revit and do all the appropriate changes to make it construction Doc ready?
The videos show me that Revit is more capable then I originally thought it was?
Thanks for your advice,
Matte -
I'd have thought option 2 is the most applicable in your case...
-
Thanks TIG,
I think I'll follow that route. It's hard to shift away from SU as I allready known set most of the tools, but Revit seams like it will not be too bad and I can still import things from SU that I can not create in Revit. Thanks again! -
Be careful importing SU to Revit - it looks like it's in Revit - but it can not be rendered, and is fairly useless (at least it was until 2 years ago. I haven't used Revit in 2 years. I can build a curvy sink in 3D in SketchUp in a few minutes from a couple photos... takes hours in Revit.

If I try to bring the sink into a "family" in Revit it may show up on screen, but they deliberately do not allow you to render it.
Why? Well, I could be wrong, but as near as I can tell, they simply don't want Revit users to be able to use all the great free 3D models out there, but rather to have to pay for new unique content specifically made for Revit.

They will argue that you can't "flex" a 3D model from the warehouse, etc. But I will argue - since when do I need to "flex" a sink? A sink is a sink, and millions of models are like that - no reason I should have to create them especially in Revit for this.
Also, you can not smooth geometry (as of 2 years ago) in Revit (at least I never discovered a way). Segmented curves in your renders. Joy.
-
I just imported this sink/cabinet as wallbased normal cabinet, gave it new materials and render, so it´s ok if you model curves if needed, the tap is lacking curvature, but so is the modeling.


-
I seem to keep coming back to this tutorial. Thanks for the tips here.
-Brodie
-
Just in case you guys hadn't come across this...here's the workflow that FormFonts uses to convert all of their Revit models into SketchUp.
http://formfonts3dmodels.com/2011/08/24/convert-a-sketchup-3d-model-to-revit/
Advertisement







