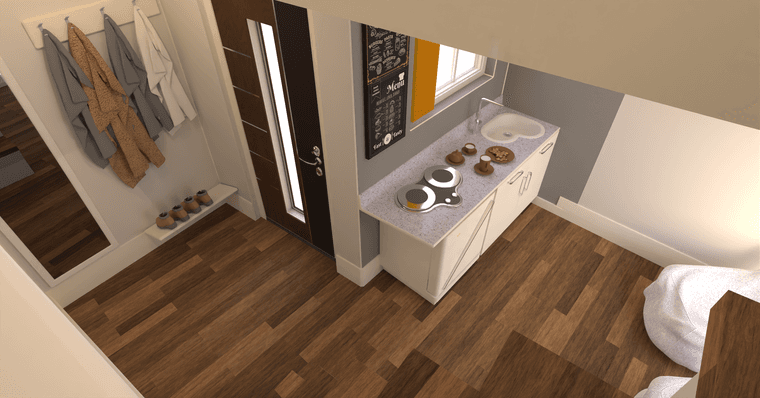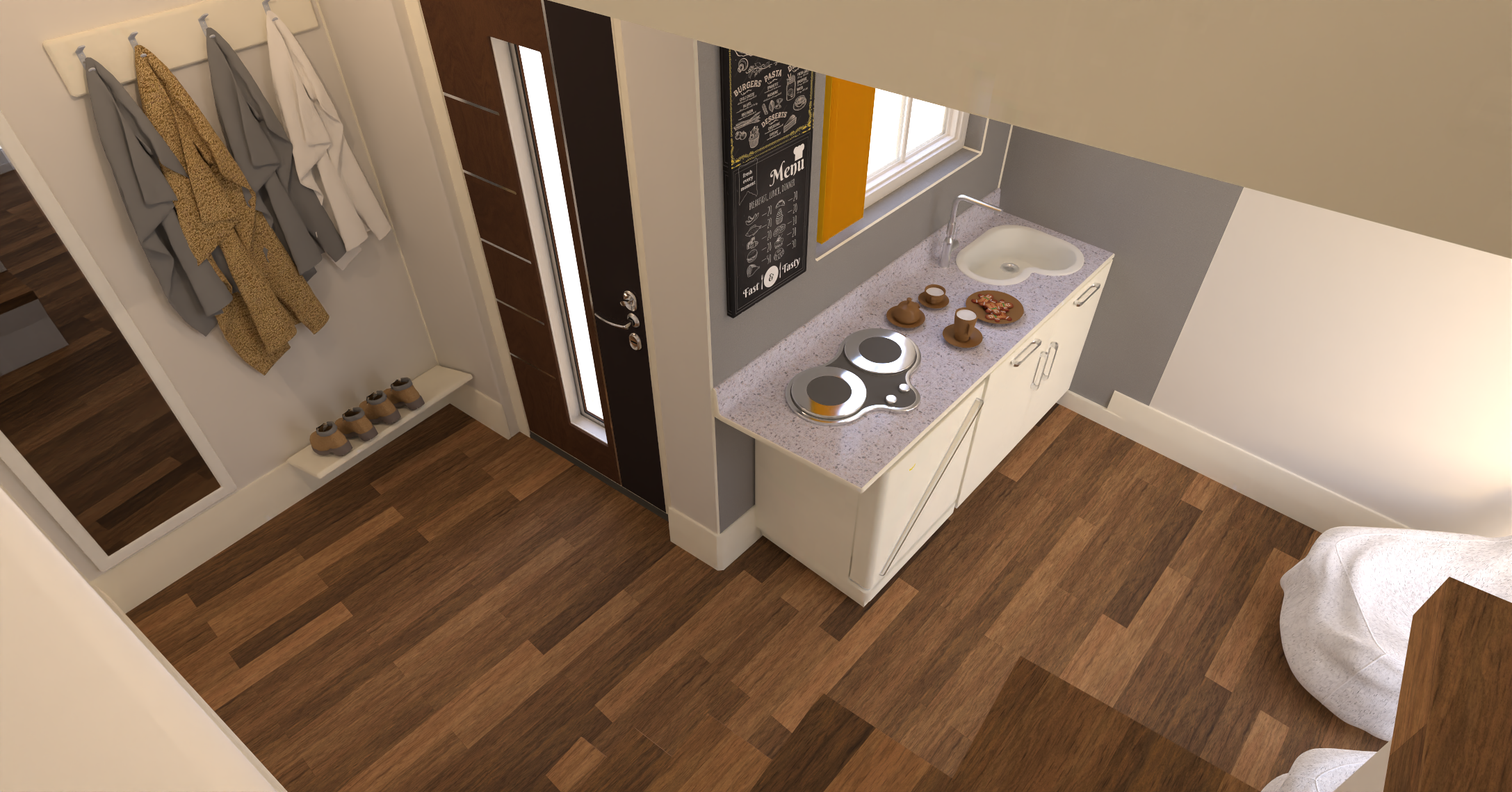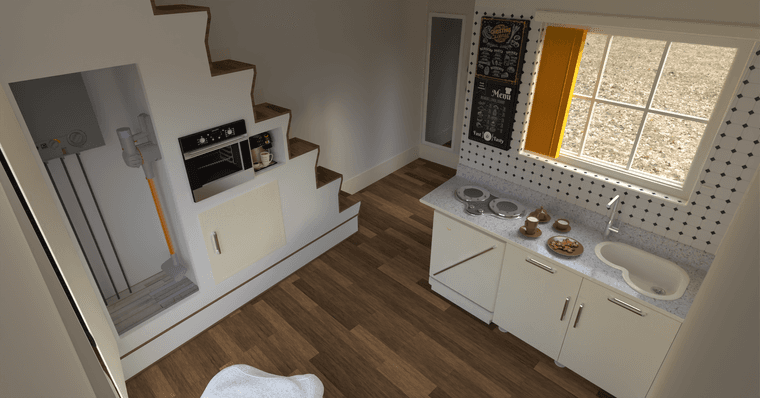Very small residence.
-
From the window above the kitchen units, to the patio doors just out of shot to the right, is nine feet. The widest part of thgis units is sixteen feet six inches with stairs two fee wide.
Eight feet ceilings open up the room a bit but not much and render views are a little limited. I feel the elevated viewpoint looking down gives the best option but that is my opinion.
Carried on from my Raysacper thread

-
-
Good results. It's hard to position a camera in those narrow spaces. Another idea might be to position the camera outside on the sides of the house and use the near clip plane in the camera to cut away the walls.
-
Hi Mike I thought you may find this interesting https://youtube.com/shorts/HuvBYMEBv0k?si=__uGZgE_HyMm36sn
-
Thanks for that, fascinating concept for small homes. In this instance the stairs would be outside the building which might be handy for a veranda/deck but would be difficult to manage as far as weather proofing goes.
Not impossible though.
Now I have to find a use for that.
-
@Mike-Amos No mate the stairs are inside, it is surrounded by storage space,
-
@Mike-Amos I think this is how it might work. Just did a quick concept sketch. Would take some engineering


-
Cool, I do have to think around corners tbh, it is in my jeans, or socks.......
I came up with this where the bedroom etc is above the main space and the kitchen units are beneath an exterior stair unit to a balcony with a kitchen garden and patio door entry/exit.
You would have to be careful with any guest. If you are cooking breakfast in the morning, you might want to warn them about the first step. It's a real doozie.........

Advertisement









