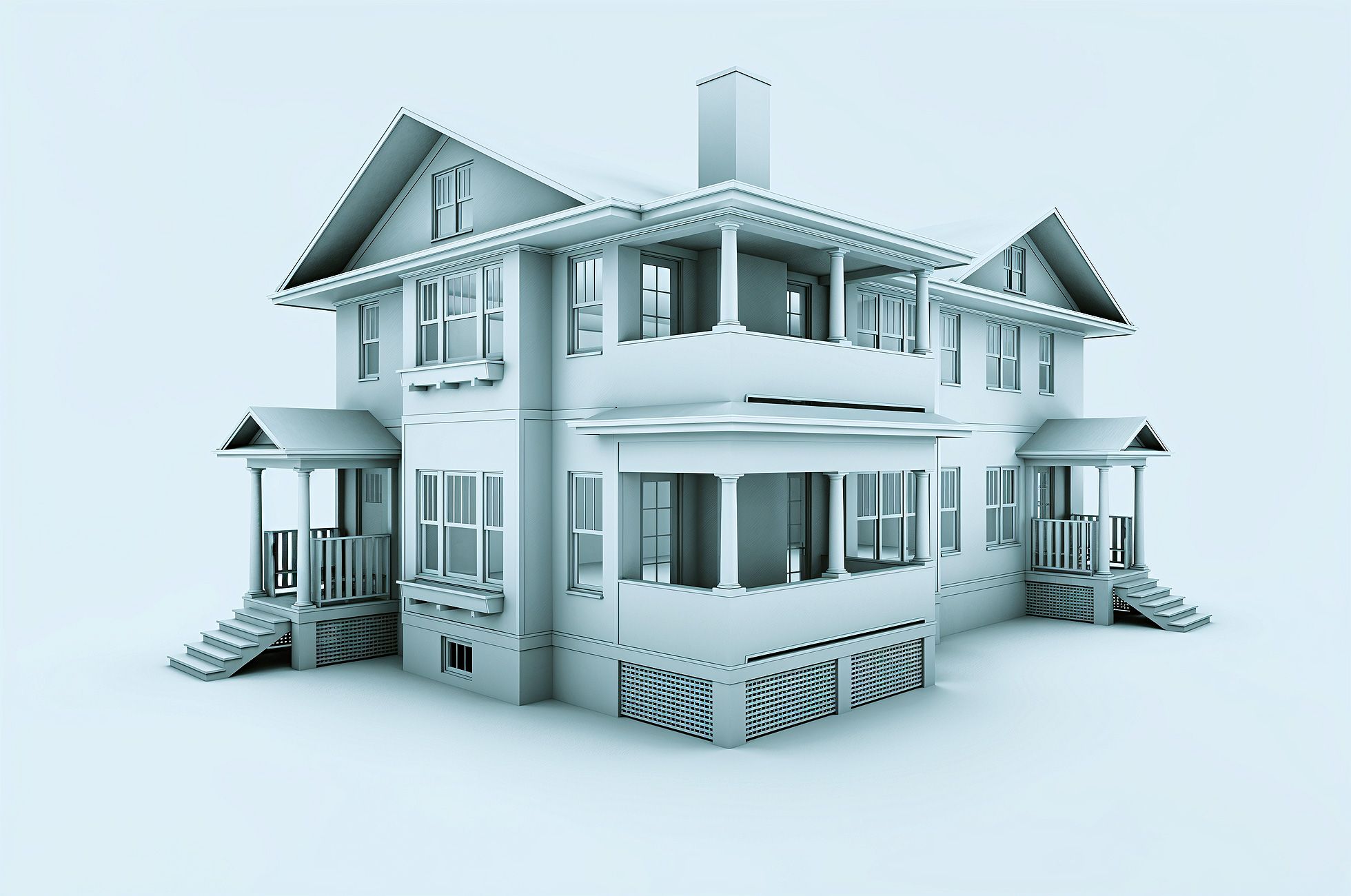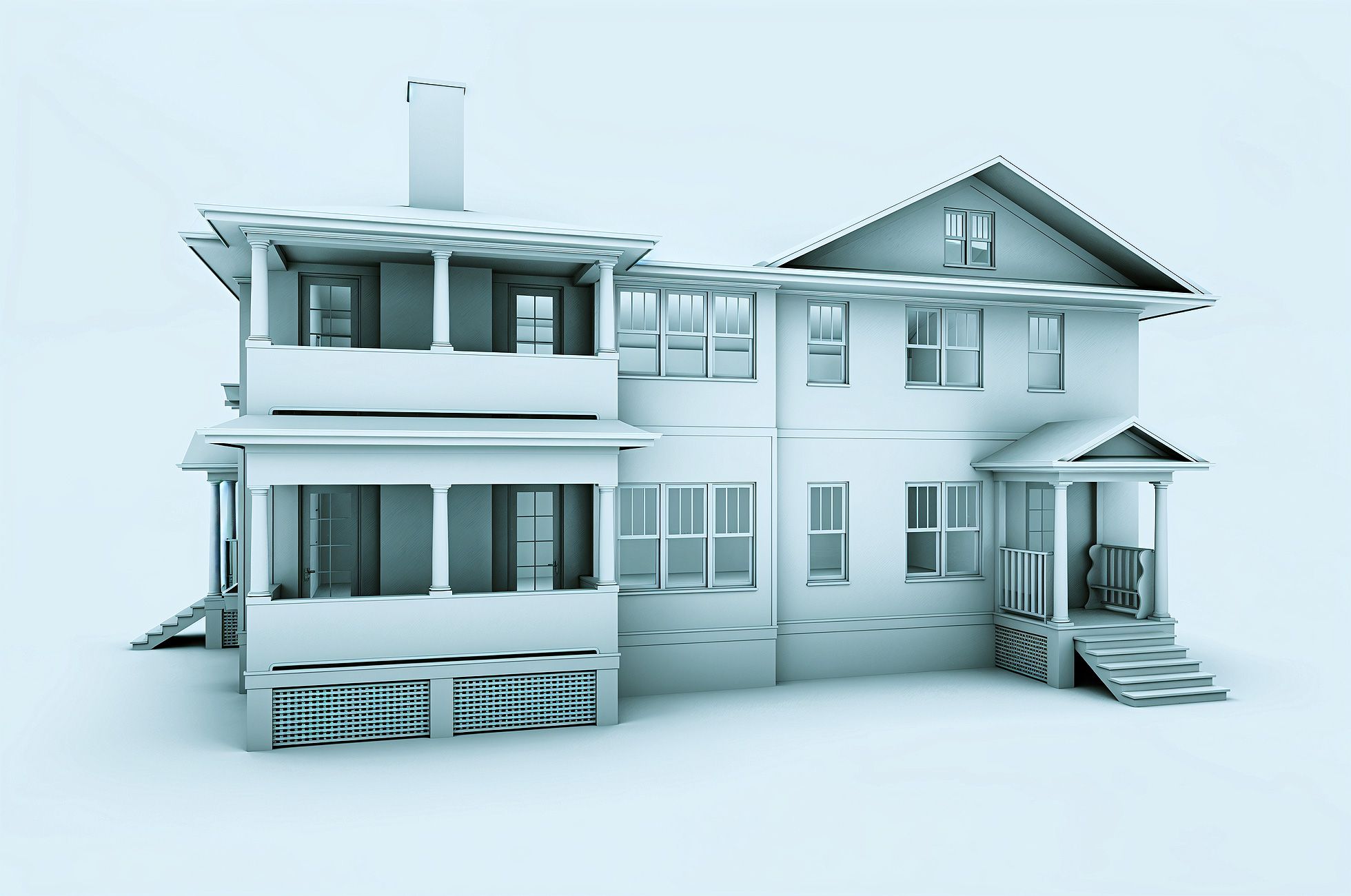Oops, your profile's looking a bit empty! To help us tailor your experience, please fill in key details like your SketchUp version, skill level, operating system, and more. Update and save your info on your profile page today!
🔌 Easy Offset | Offset selected faces in SketchUp in positive and negative offsets. Download
1921 Multifamily - Design 12453
-
Killing time this morning and modeled this from since the early morning hours. Needs some window trim. I did some slight modifications keeping with the era which is around 1921.
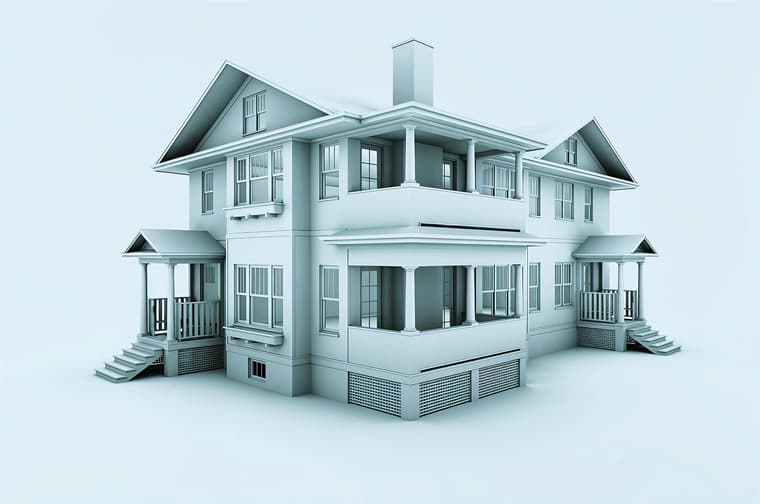
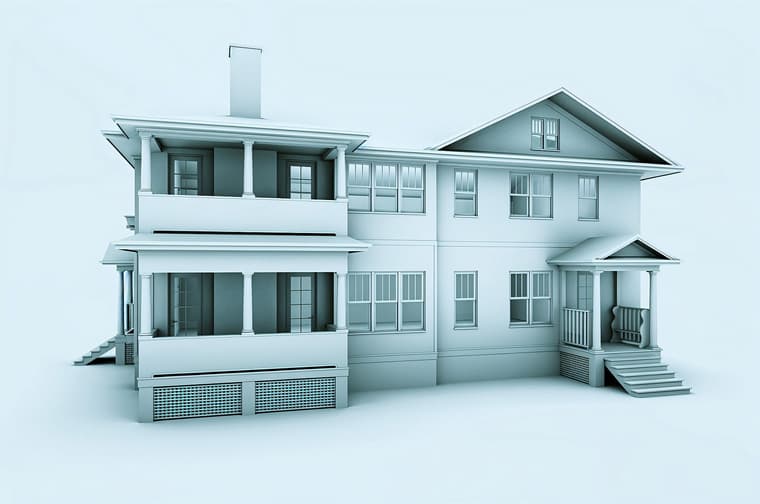
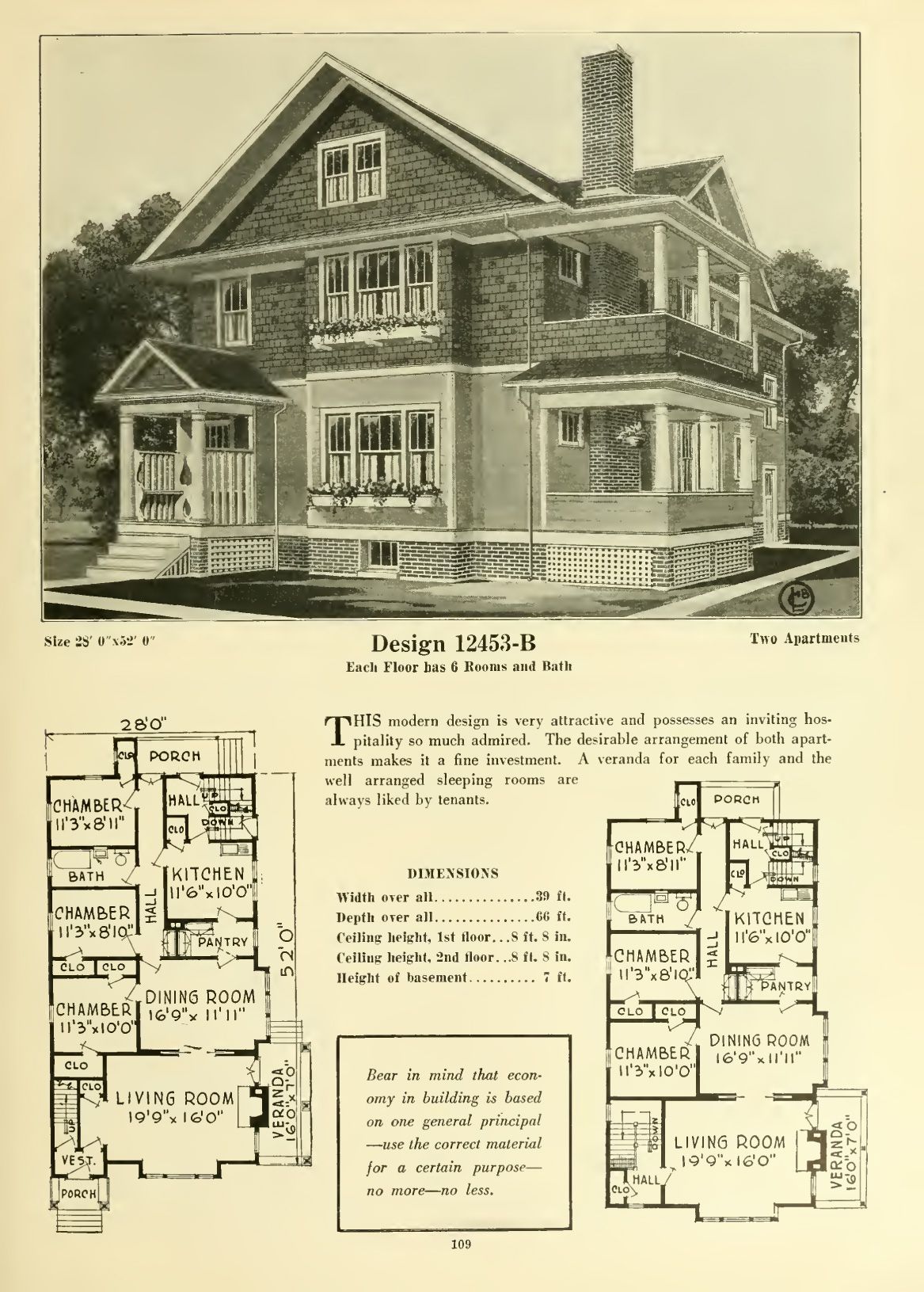
-
@Gus-R Very clean. What book has all these plans?
-
This one is from "Central's Book of Homes" from Central Lumber Company which I got from Internet Archive which is still down. I saved five of them in PDF form before Internet Archive ran into trouble.
Advertisement
