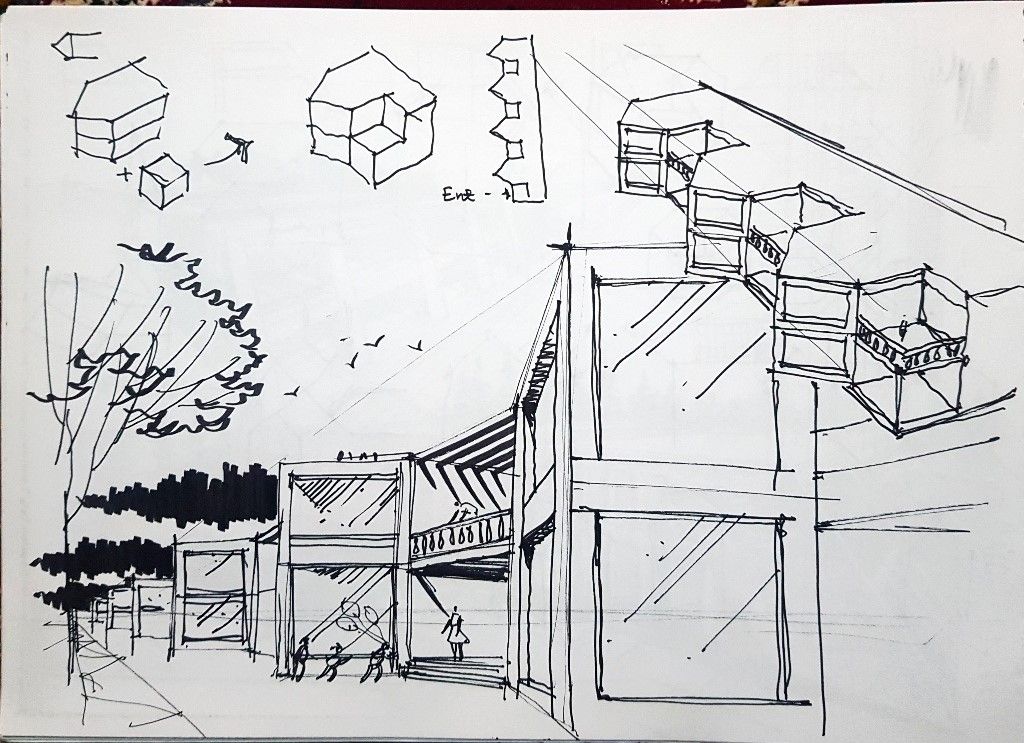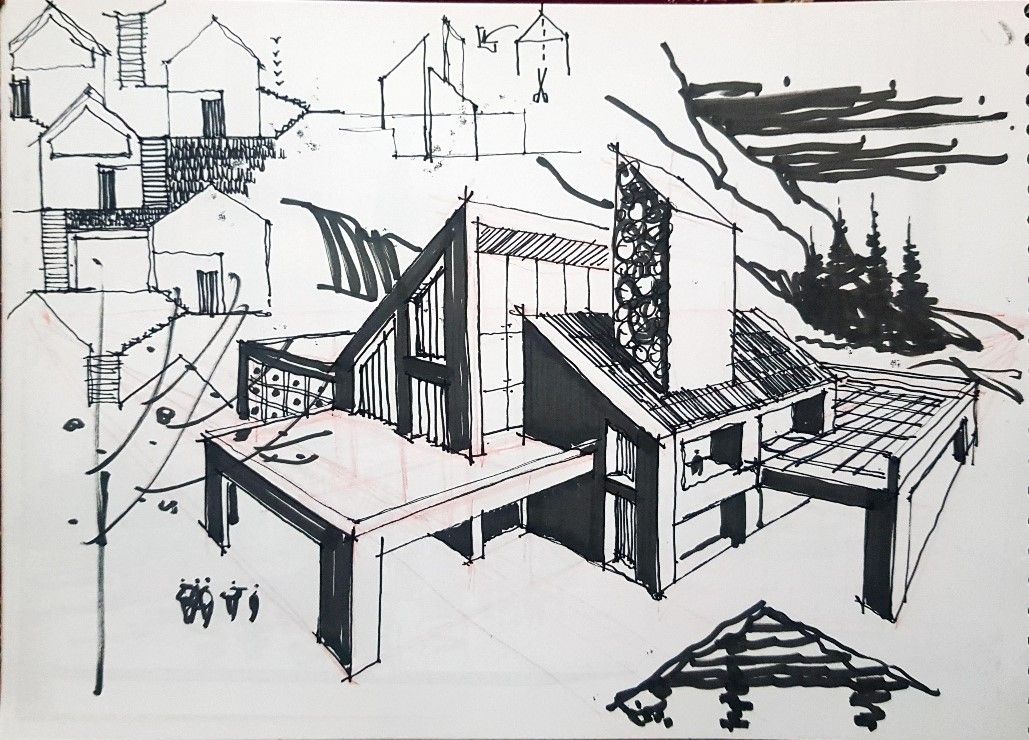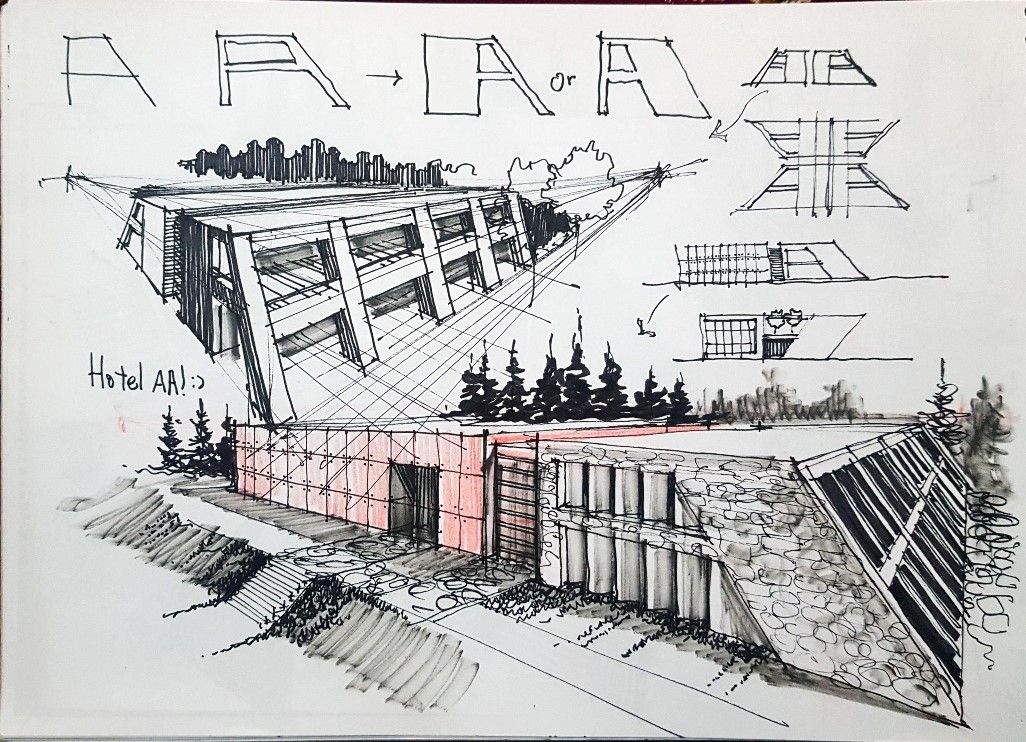Alphabet to sketch(up)
-
Just recently I realized that I have dropped some sketches and here are some of those ones all based on the letter "A":
https://www.linkedin.com/feed/update/urn:li:activity:7203677325886902272/ -
Nic work Majid. I do not have an indeed account so I could not see them but I assume several were from your book.

-
@ntxdave
As the internet speed drops sometimes I cannot share those sketches here. I think those sketches are not involved in my book and that is why I shared them. -
Here are some of them:
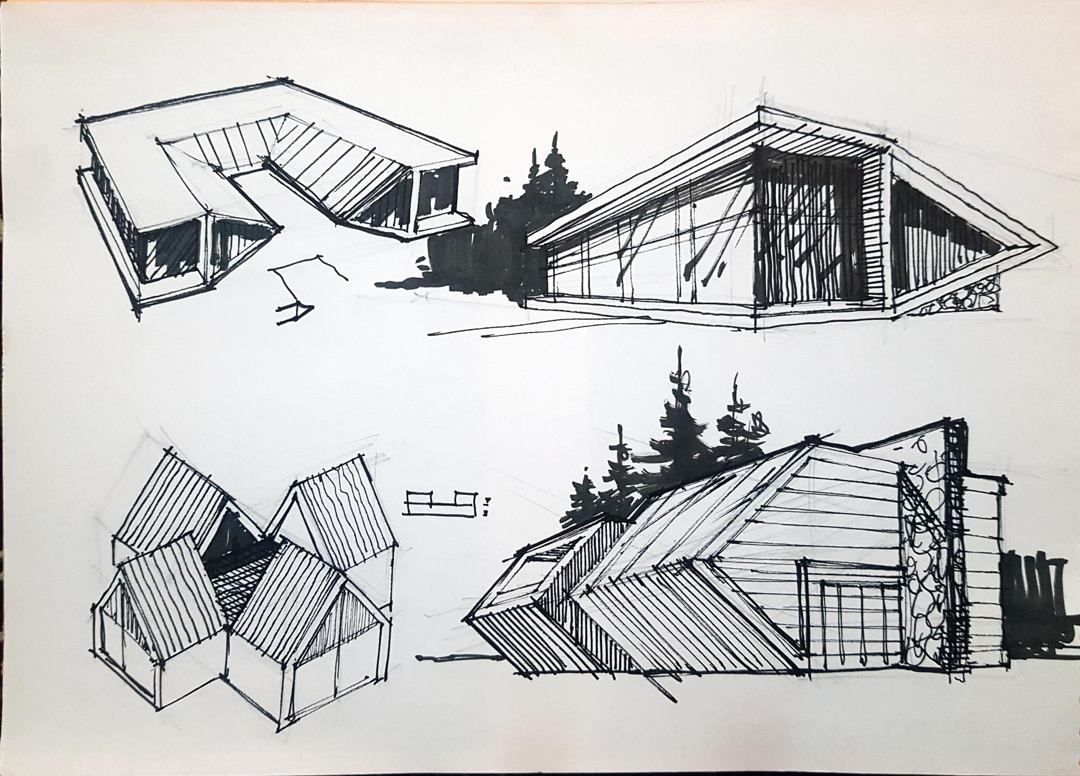
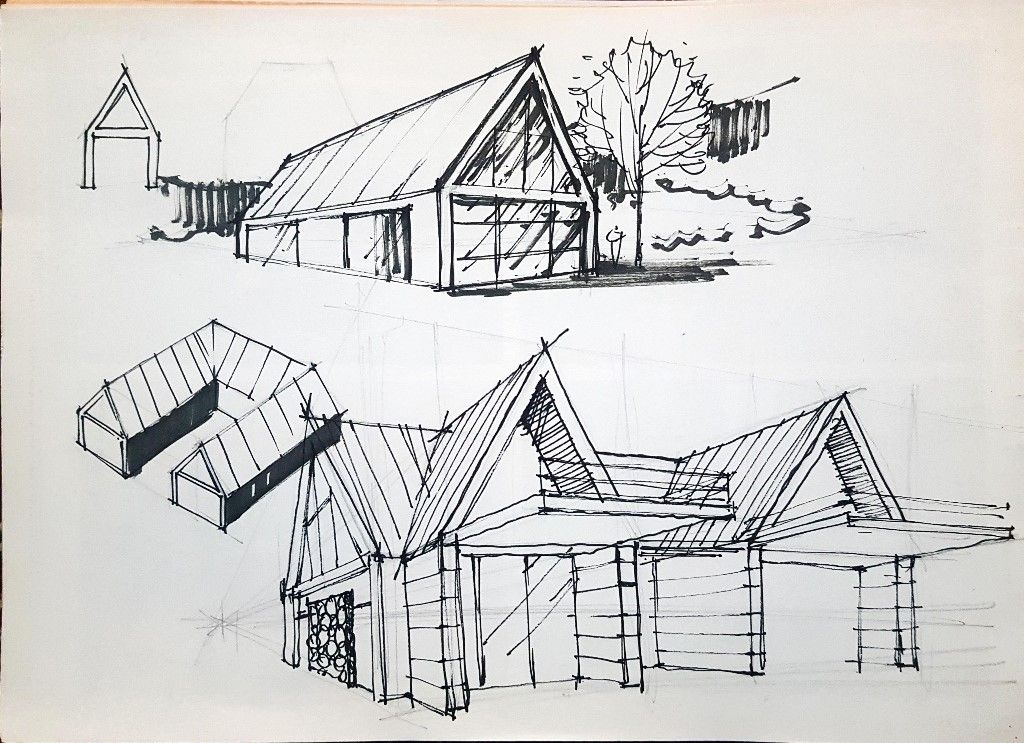
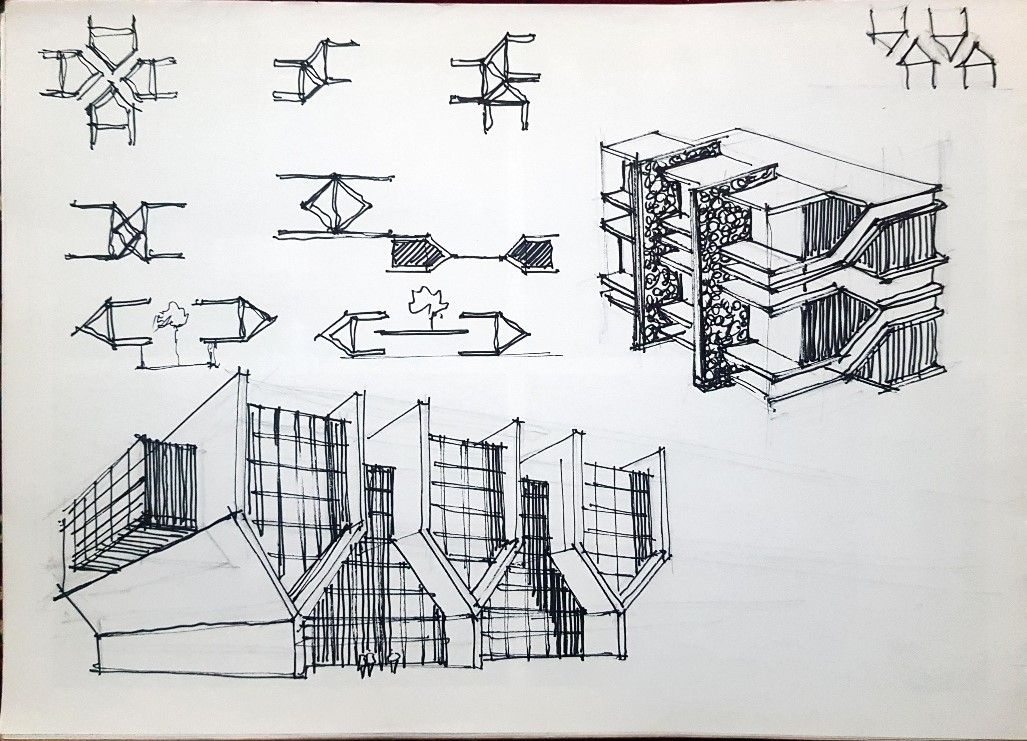
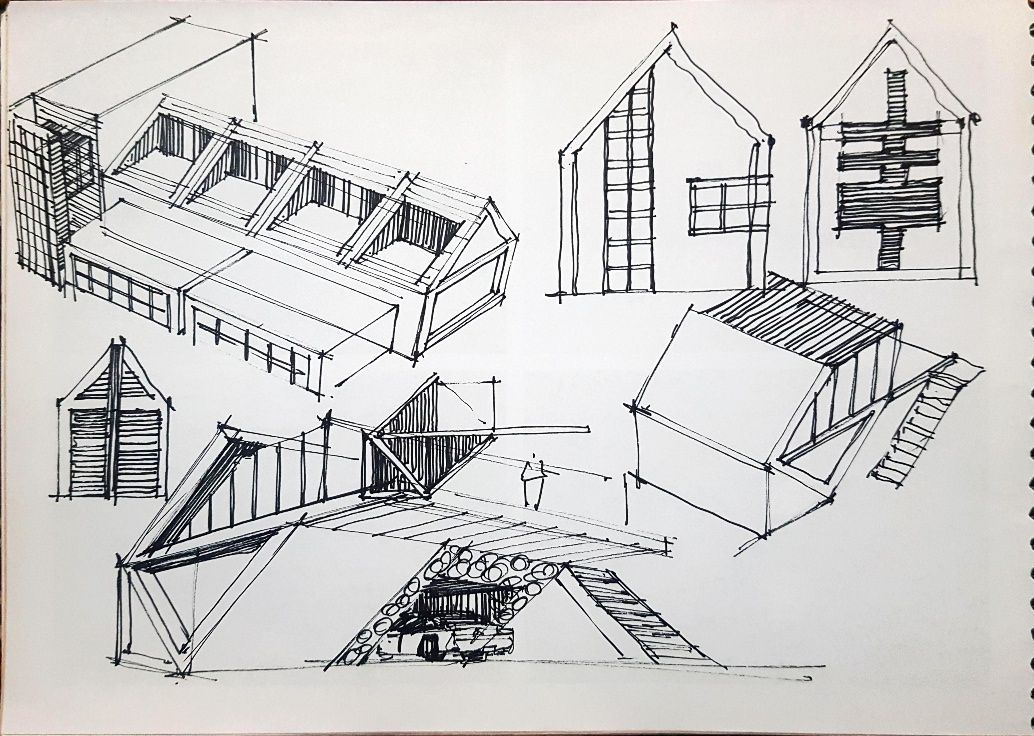
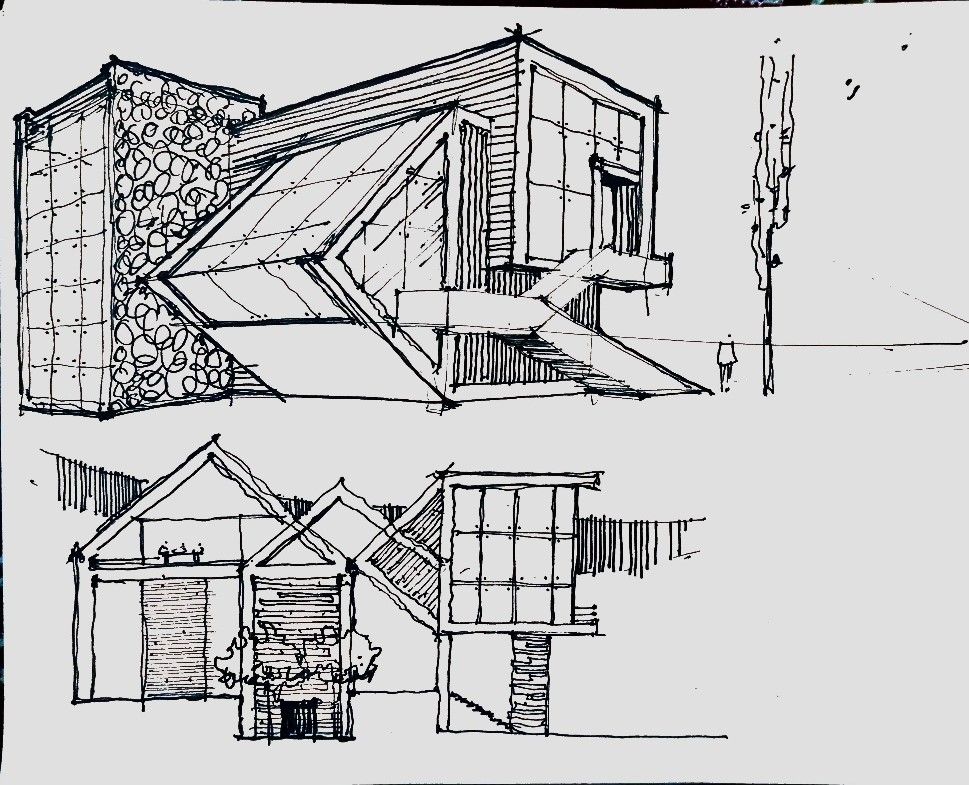
-
@majid Thanks for sharing.


I wish I had talent and a brain to come up with stuff like this. Maybe this is what happens as we age.

-
-
@majid More neat work.


-
Just messing around with the Prome ai sketch-rendering tool.

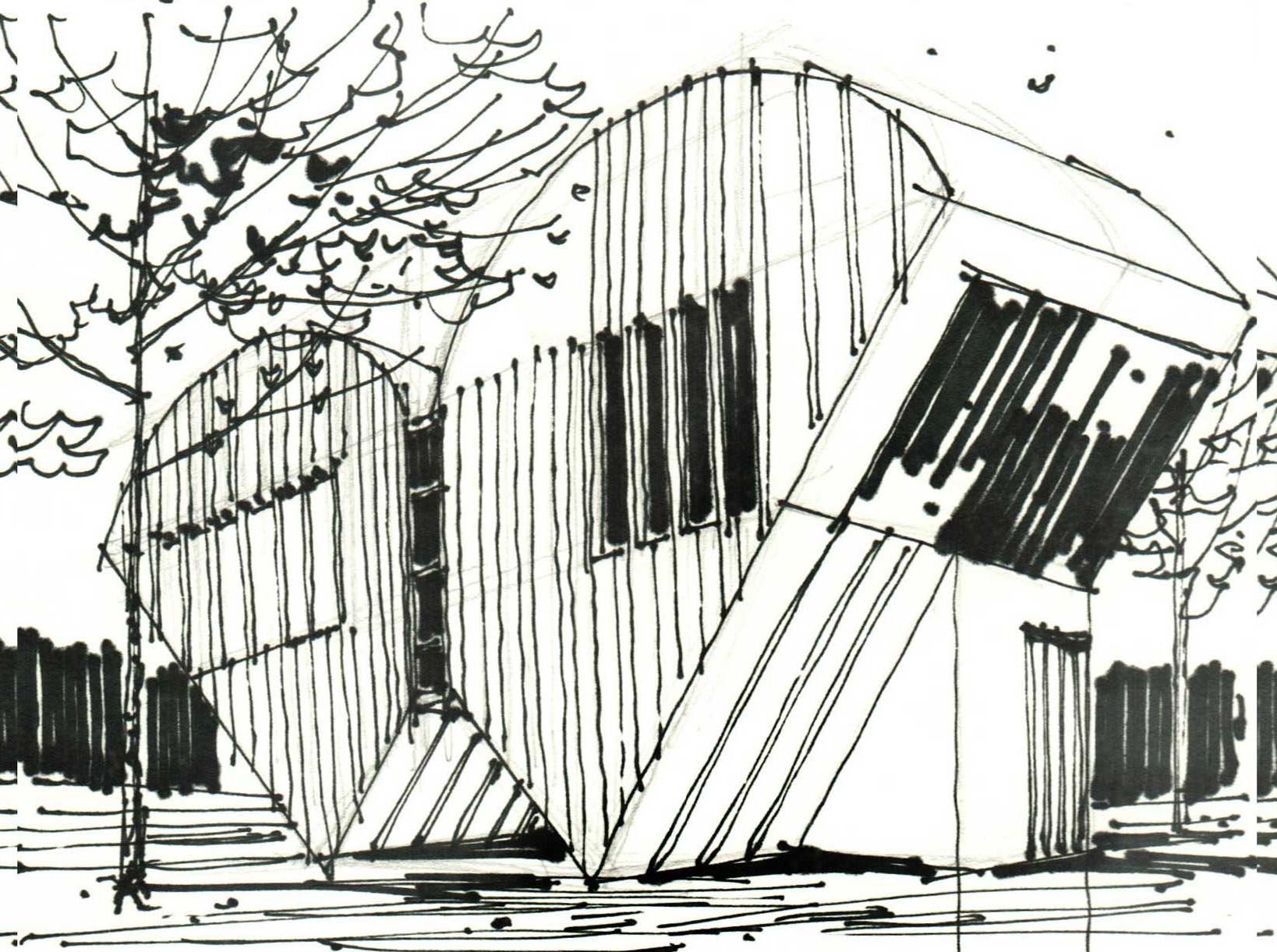
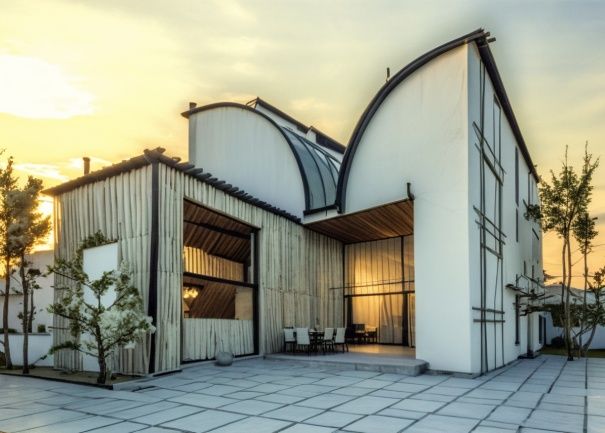
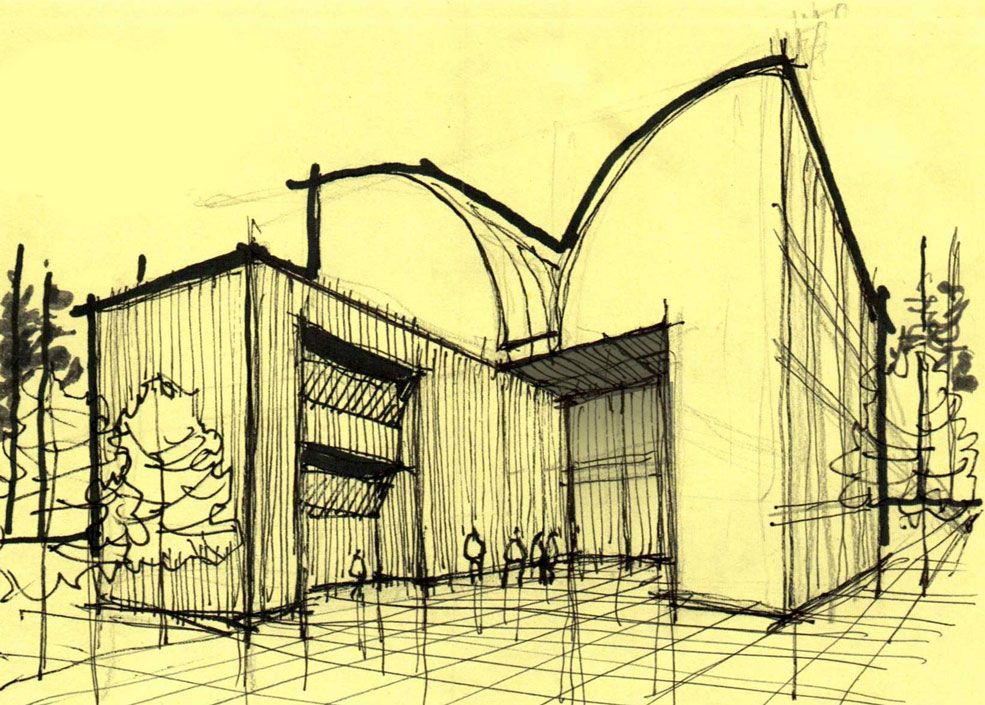

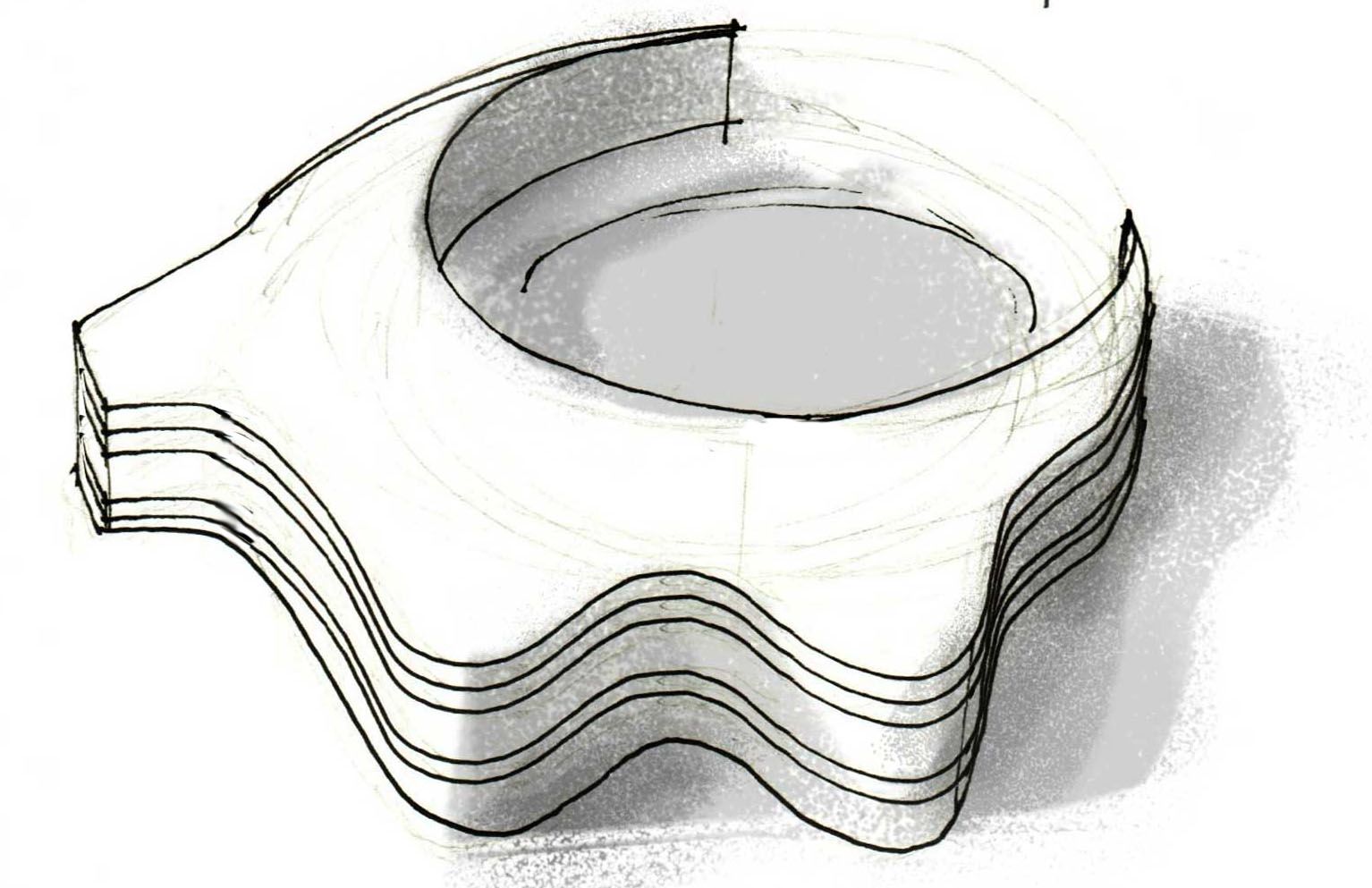
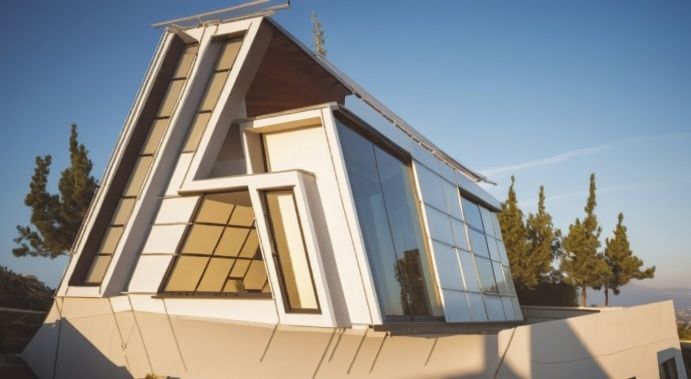
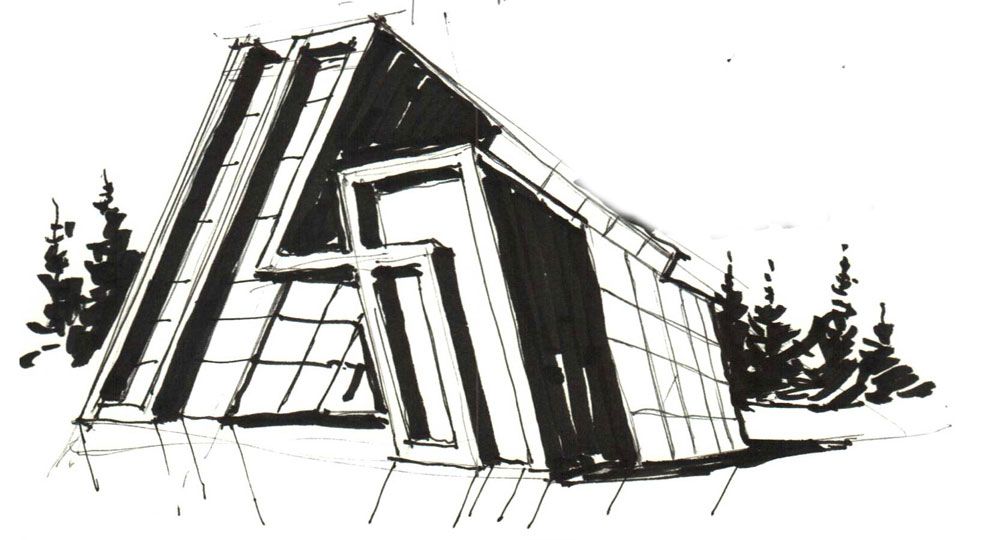
-
@majid This stuff is neat.

I went to your link but really did not see anything about the software other than the few examples. Is there some place to see some details about it?
-
@ntxdave Ah yes, you are right my friend. Here is the link
https://www.promeai.pro/blender -
Another subscription, seems to be the norm these days.
They certainly know how to charge for the product.....
-
@Mike-Amos Maybe they are using AI to study human behavior regarding making money for themselves. I used to use the free plan.
-
Why not use Vizcom in free? https://www.vizcom.ai
You have no limit of image! (all is keept)
A team of 2 users (Workbench)
Import export 3D possible !
"Infinite workbench"
Style image can be loaded
Sketch drawing inside
The limitation is only one generation at time! (Pro =4) and team (Pro >2...)Here the 8 renders without prompt (so some can be rustic)
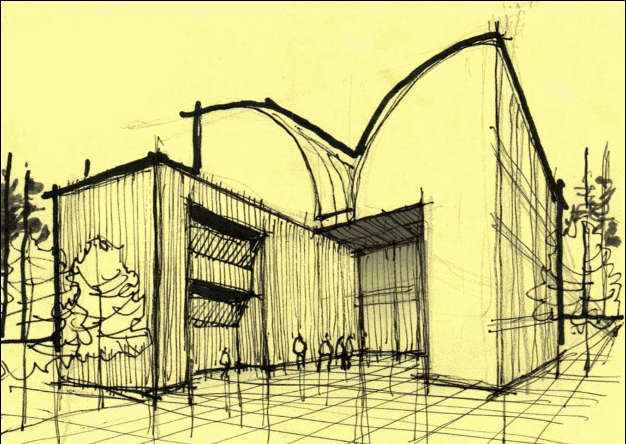
-
With some simple prompt, parameters, image style etc...
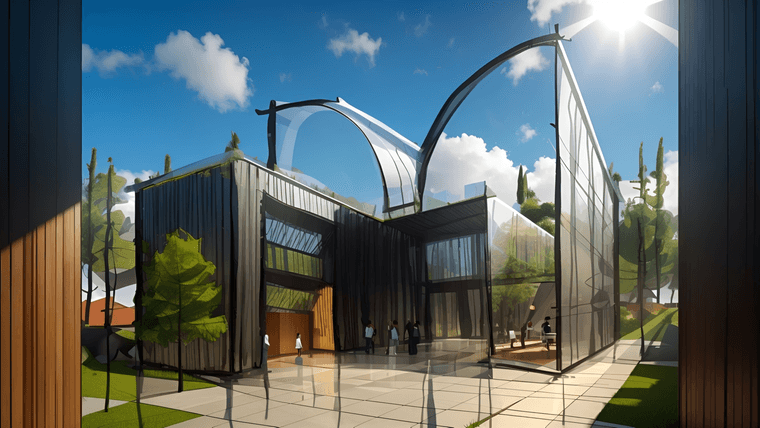
-
@pilou I prefer to see Majid's natural talent for hand painted and sketched output than some AI generated stuff.
-
Yep but seems he uses himself the Promeai ?

https://community.sketchucation.com/post/1609397sure the sketch tool... but you have also one inside Vizcom!

-
Agreed. IMHO, the ai generated 'stuff' is crap.
-
@Mike-Amos said in Alphabet to sketch(up):
Agreed. IMHO, the ai generated 'stuff' is crap.
That makes three of us.





-
Maybe today but in 10 years ?

if the planet is still alive! -
@pilou said in Alphabet to sketch(up):
Maybe today but in 10 years ?

if the planet is still alive! This whole environment is about drawing/designing skill OF THE USERS/PARTICIPANTS
This whole environment is about drawing/designing skill OF THE USERS/PARTICIPANTSAt least that is my opinion!
Advertisement
