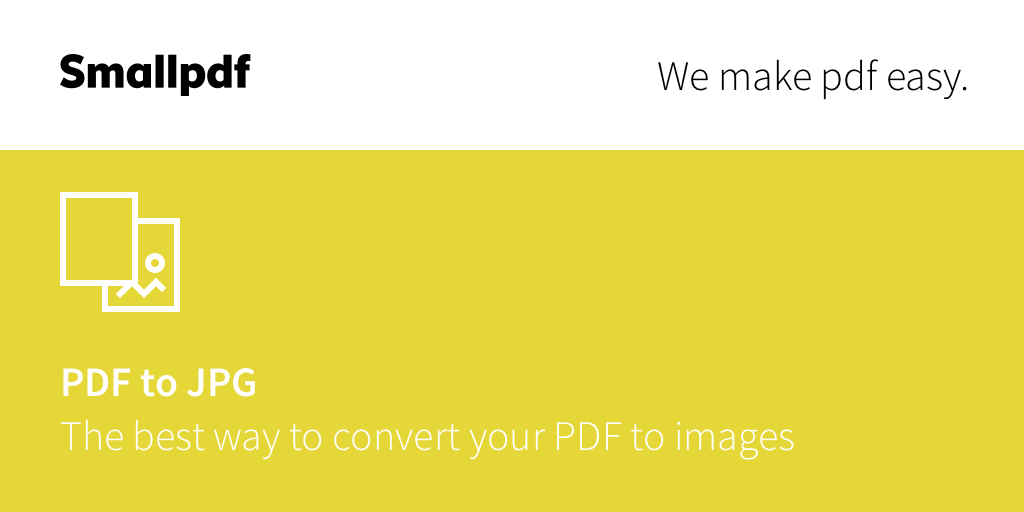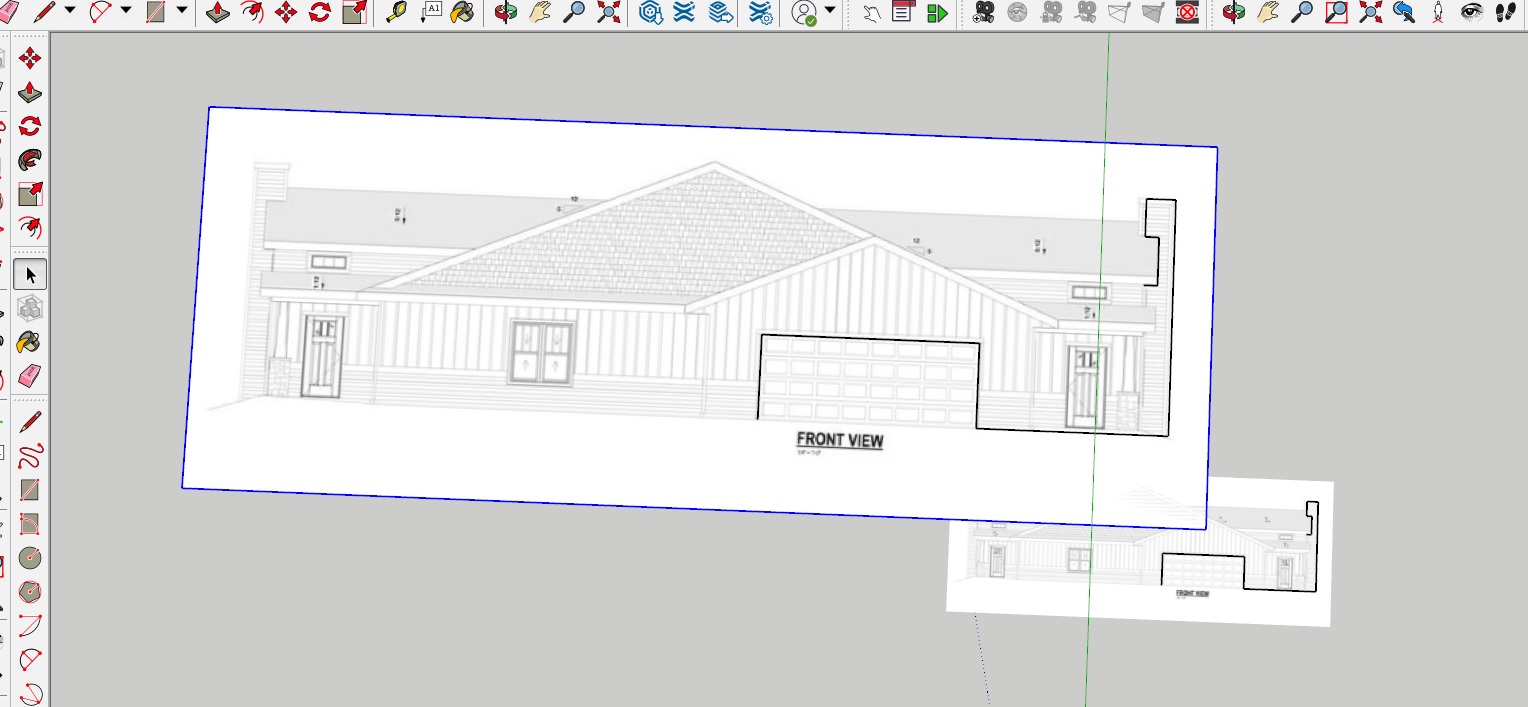Work Flow question - determining scale without dimensions
-
If you do not have a high res converter try this it works online with no fees or sign up

PDF to JPG Converter | Convert Your PDF to Image Online
Turn your PDF into a JPG image with a free online tool. It's easy to convert PDF pages into high-quality images instantly with our online PDF to JPG converter.
PDF to JPG Converter | Convert Your PDF to Image Online (smallpdf.com)
And if you are using SUP it does support PDF's
-
@l i am said:
If you do not have a high res converter try this it works online with no fees or sign up

PDF to JPG Converter | Convert Your PDF to Image Online
Turn your PDF into a JPG image with a free online tool. It's easy to convert PDF pages into high-quality images instantly with our online PDF to JPG converter.
PDF to JPG Converter | Convert Your PDF to Image Online (smallpdf.com)
And if you are using SUP it does support PDF's
It's the scaling down within SU where the quality of the image drops.
Makes sense because 36" x 24" is a small area in SU for a Plan that has 4 elevations within it. -
Surely there is something in the drawings that you can use as a known dimension. The height of a door, a brick, a roof tile, a stud. a joist etc etc
Can you show us an image.
Just checking also that there isn't a physical scale depiction with the scale. -
I guess i could use a door as a known dimension.
-
I'd be sending it back with a polite note telling them it is unusable with at least one known dimension.
-
@box said:
I'd be sending it back with a polite note telling them it is unusable with at least one known dimension.
Agreed but we are not sure of the circumstances. But I would think the source of the drawings could be got hold of, somebody paid for it. Could jman0war send a screenshot of the image in SU. I often have to deal with those images, and they are difficult to work with. However when they are blurred I draw sketchup lines in the center of the blurred line. Can we see how blurred it is with the requested screenshot?
-
He posted a link to the pdf.
-
-
@jman0war said:
If someone sent you plans for a house in PDF, that included Front, Left, Right, Rear Elevations and a RoofPlan.
But there were no dimensions included at all and the only information you had to go on was a scale ruler sort of information under the elevation title that says:
FRONT VIEW
1/4" = 1'-0"
(one quarter inch equals one foot).The other Elevations are a different scale:
....You could always download and use the Bluebeam Revu trial. It allows you the measure PDFs. You can even set the scale or calibrate to a known distance. Once the trial is over you can continue to use it in "Vu" mode. It's a very slick tool.

-
@glenn at home said:
You could always download and use the Bluebeam Revu trial. It allows you the measure PDFs. You can even set the scale or calibrate to a known distance. Once the trial is over you can continue to use it in "Vu" mode. It's a very slick tool.
Thanks.
I used to use BlueBeam Revu years ago, mostly for the one click PDF conversion and a few Markup tools.
Looks like they've added functionality. -
@jman0war said:
Thanks.
I used to use BlueBeam Revu years ago, mostly for the one click PDF conversion and a few Markup tools.
Looks like they've added functionality.I only have the viewer but it's great to get dims off of PDFs. It'd be nice to be able to bring vector PDFs into SU (like I can in AutoCAD) but maybe one day.

Good luckGlenn
Advertisement








