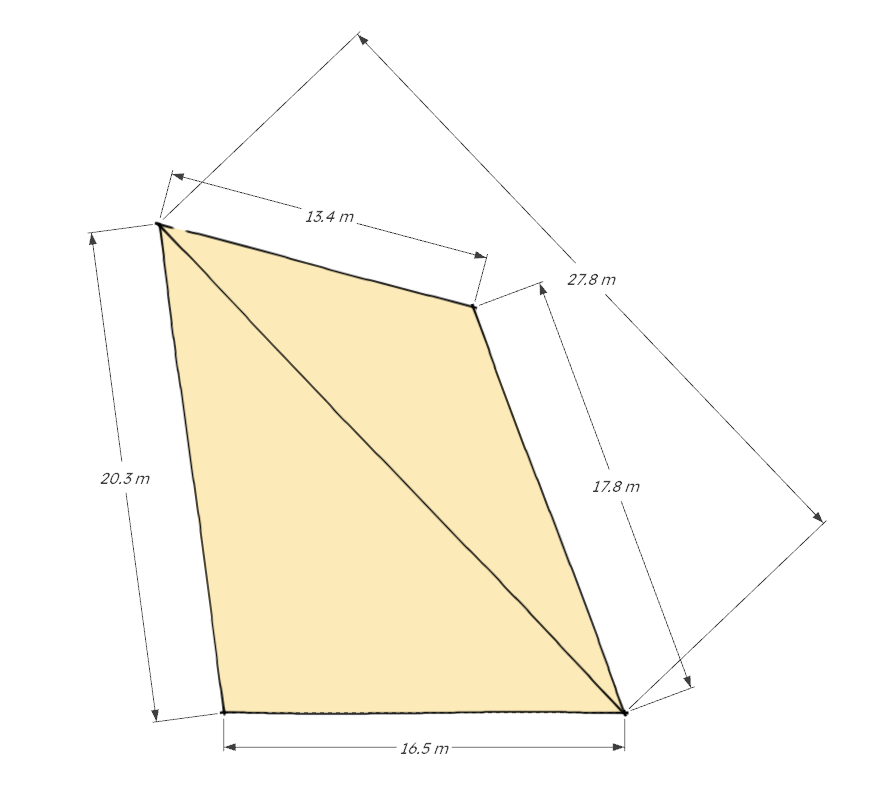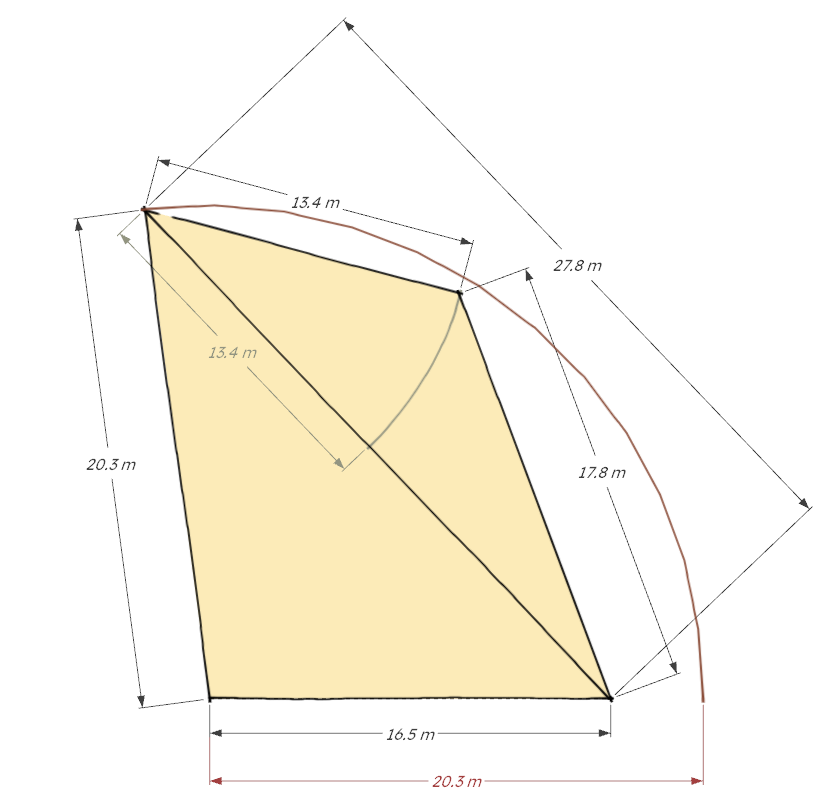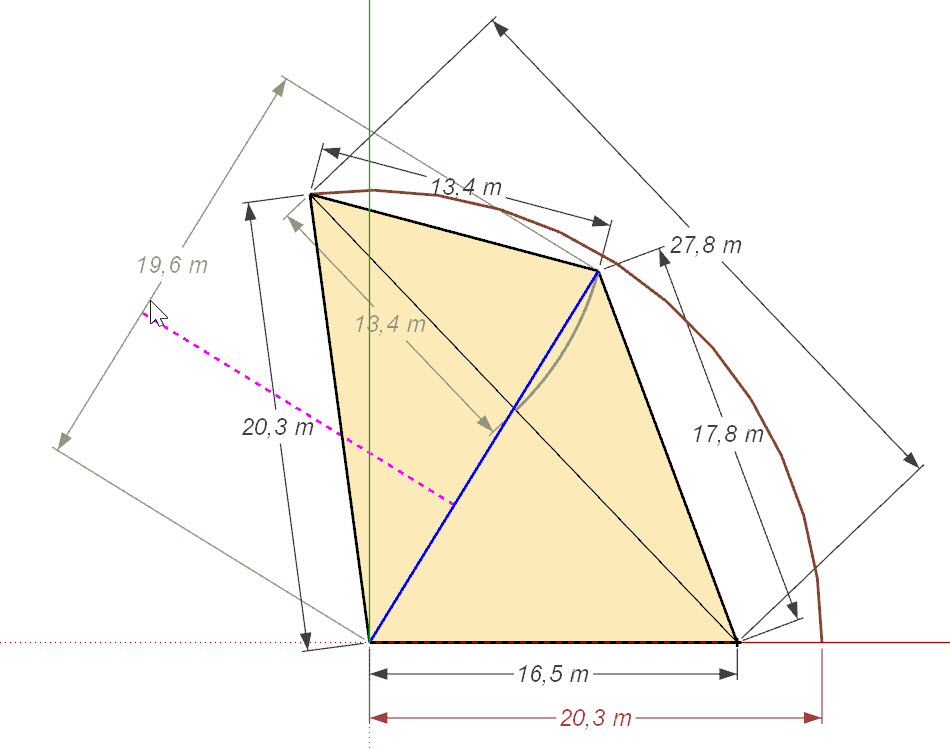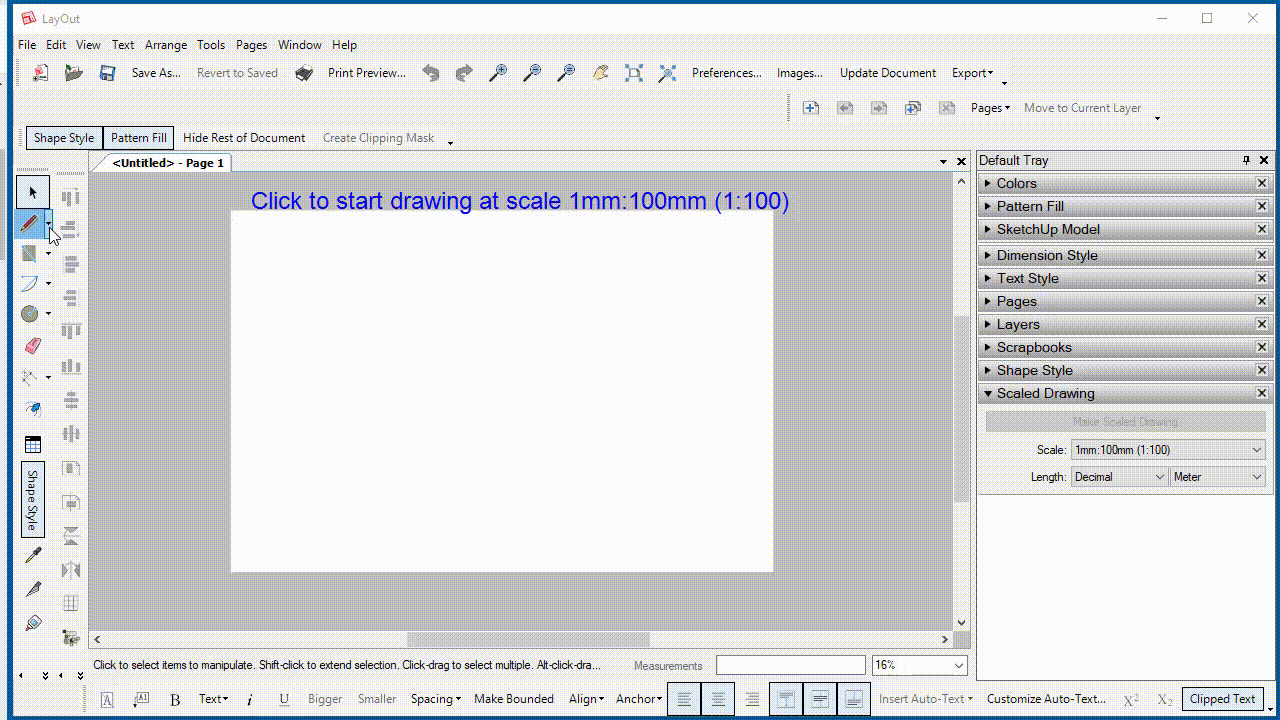Advanced construction
-
Are the diagonals that are penciled in, actual measurements?
Assuming they are, or at least one is, you could calculate the angles with some simple trigonometry. Or you can cheat and use an online triangle calculator as I did.


-
Those are all the measurements taken on site including diagonal.
27,8m and 21,10mMeasurements are not taken by me and are probably estimates.
-
Did you see the edit to my previous post?
FWIW, I used the Arc tool to work out where the endpoints needed to be although you could also use the Protractor tool.
-
Yes sorry, I did.
Your result looks interesting Dave. Could you please provide me the SU file for me to check?
-
Are you still using SU2019?
Here's the layout with the arcs I used.

-
I am using 2021.
Thank you Dave, I will try construct it from your layout. I just couldn´t figure it out but now I think I understand ; ) -
From what I can see the other diagonal is missing 1,5m so something is still ]wrong..

-
I couldn't read the other diagonal in your original drawing very well but only one diagonal is required. I entered the lengths for the sides of the triangle into an online triangle calculator as I said. Try it for yourself.
Triangle Calculator
This free triangle calculator computes the edges, angles, area, height, perimeter, median, as well as other values and a diagram of the resulting triangle.

(www.calculator.net)
-
If you want to skip the trig, you could also use my trilateration extension:

SketchUp Plugins | PluginStore | SketchUcation
SketchUp Plugin and Extension Store by SketchUcation provides free downloads of hundreds of SketchUp extensions and plugins
(sketchucation.com)
-
@epix3d said:
I have a problem figuring out how to construct this plane from measurepoints taken between some trees.
Points are measured between. How can I Construct this plane? And is it possible?
Angles between legs are unknown. Can anybody help?[attachment=1:3tamwo92]<!-- ia1 -->image005.png<!-- ia1 -->[/attachment:3tamwo92]
This is how to draw it in an easy way - hope it helps

Advertisement








