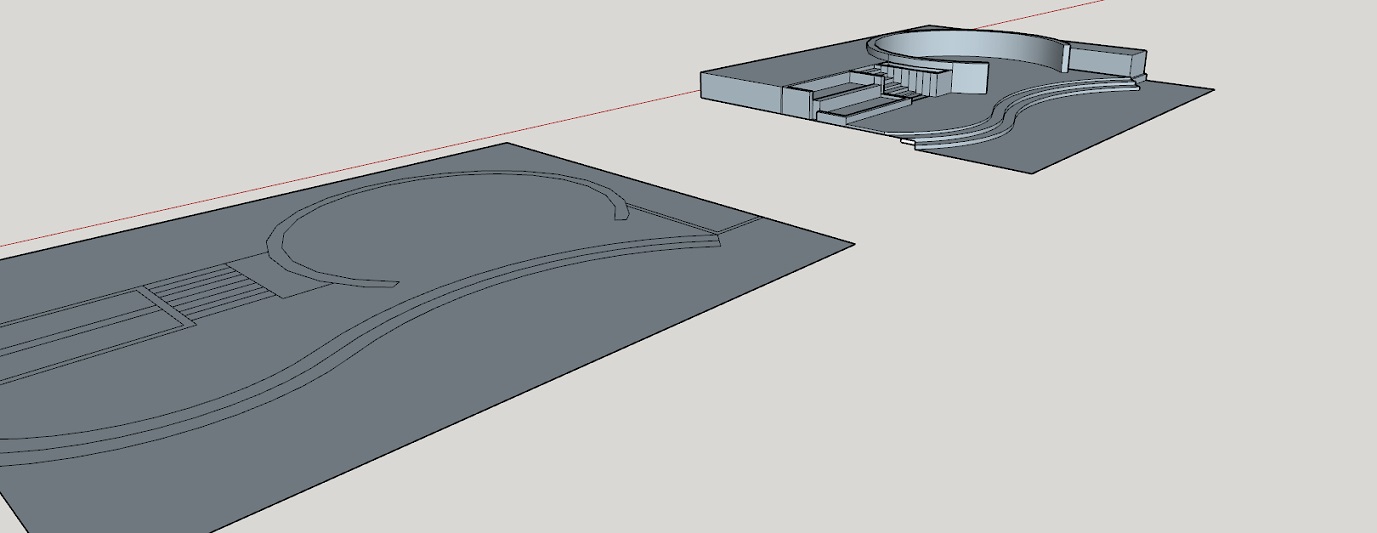Intersect horror show
-
hopefully this drawing shows what i mean, i want the top of the third step and circle patio connected, and the gap in front of the step filled in the same (they should all be the same level, one continuous patio)
thanks again
-
It would make it easier for us to help you if you upload the .skp file so we can see exactly what you've got modeled.
Please also update/correct your profile information. It says you are using 2019 Free/Make but there is no such version. The correct information will help us to know what sort of tools you have at your disposal for modeling this.
-
Hi Dave, is that the DaveR from UKWorkshop fame too ?
Attached is the model, please forgive the undoubted countless errors in its construction but this is a first attempt at anything on this scale

I've had to cut the landscaping pieces out of my main model as thats 32mb - i'm presuming i've got unused info in there because of all the changes i've made / and mistakes
thanks
Paul
-
Hi Paul,
Yes. I used to be a member of UKWorkshop. I bailed out some years ago.
If you have time and want to look at this together, I could set up a thing to share my screen with you. Might be easier.
-
Dave, thanks so much that’s a very kind offer, how could we do that ? If that’s too much trouble is there a tool or technique I should be doing more research on ?
As the saying goes it’s a small world, I’m still on ukworkshop and also woodhaven now
Sent from my iPhone using Tapatalk Pro
-
I'll send you a PM in a minute or so.
-
For anyone else who comes along with a similar problem. the key fix was to get the steps into the same context as the geometry of the circular part.
-
Huge thanks to DaveR, firstly for helping me solve the problem, really easily, and secondly without making me feel like an idiot when he did it

Sent from my iPhone using Tapatalk Pro
-
Hi, when doing landscape design it is best to use this workflow, as shown. Simply draw the whole plan on the image. Then push pull to achive the relitive levels. Then you should not have those issues.

-
@l i am said:
Hi, when doing landscape design it is best to use this workflow, as shown. Simply draw the whole plan on the image. Then push pull to achive the relitive levels. Then you should not have those issues.
[attachment=0:pfrl20zr]<!-- ia0 -->SU3.jpg<!-- ia0 -->[/attachment:pfrl20zr]
Thanks Li am, DaveR said the same thing so next time I’ll be following your advice
Paul
Sent from my iPhone using Tapatalk Pro
Advertisement







