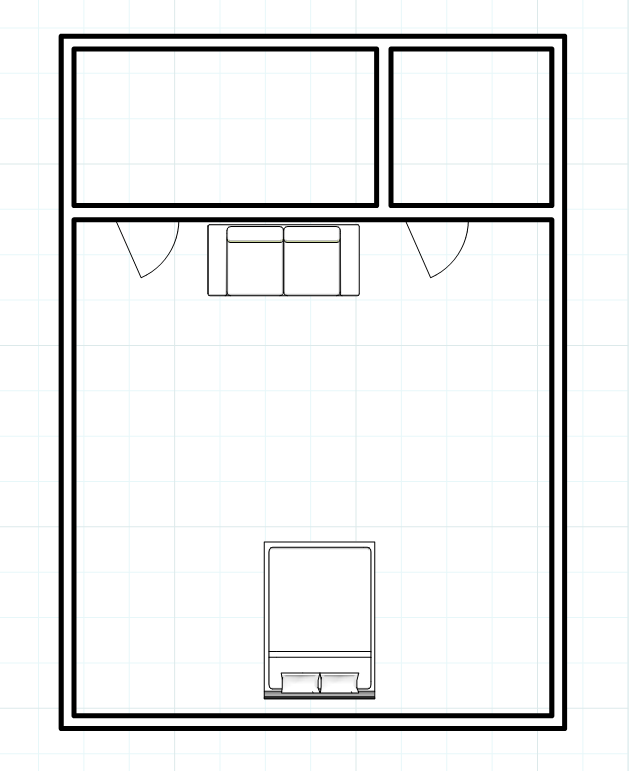Tracing Walls with the Stroke Tool
-
Hi, I'd like to trace the walls on a top-down view (floor plan) with the stroke tool to make them thicker. But when I do this, the whole plan fills, so I can't see the interior. Is there a setting that I can adjust that will turn this fill off so I can simply trace all the exterior and interior walls?
-
What is a stroke tool?
-
I think Rose123 means the 'Lines' tool. Go to the tray panels and select Shape Style & un-check Fill which is above the Stroke option.
-
Turning off Fill in the Shape Style panel, as shawb wrote will prevent the shape from obscuring the plan. There may be an easier way than tracing all the lines, though. Is the plan you are tracing a viewport from a SketchUp model?
-
Dave, yes, it's a viewport from a SketchUp model. The only other way I can find involves making scenes, copying viewports, lining them up, switching to vector view, and changing line weight in one of the scenes. But that method still doesn't work for me. When I copy viewports, one obscures the other. I can't get the top viewport transparent.
-
It shouldn't be as difficult as it sounds like it is for you. Could you share the LayOut file with me? I'll see if I can set something up to show you.
-
Hi Dave, the file is nothing special, it could be any file. I just modeled a simple floor plan to figure the line weights out. I would just like to know the simplest way to make the walls thicker than everything else. So far, tracing the walls in LayOut with the stroke tool is it. I turned off Fill, and it worked. If there's an easier way, please LMK!

-
Maybe something like this?

Advertisement







