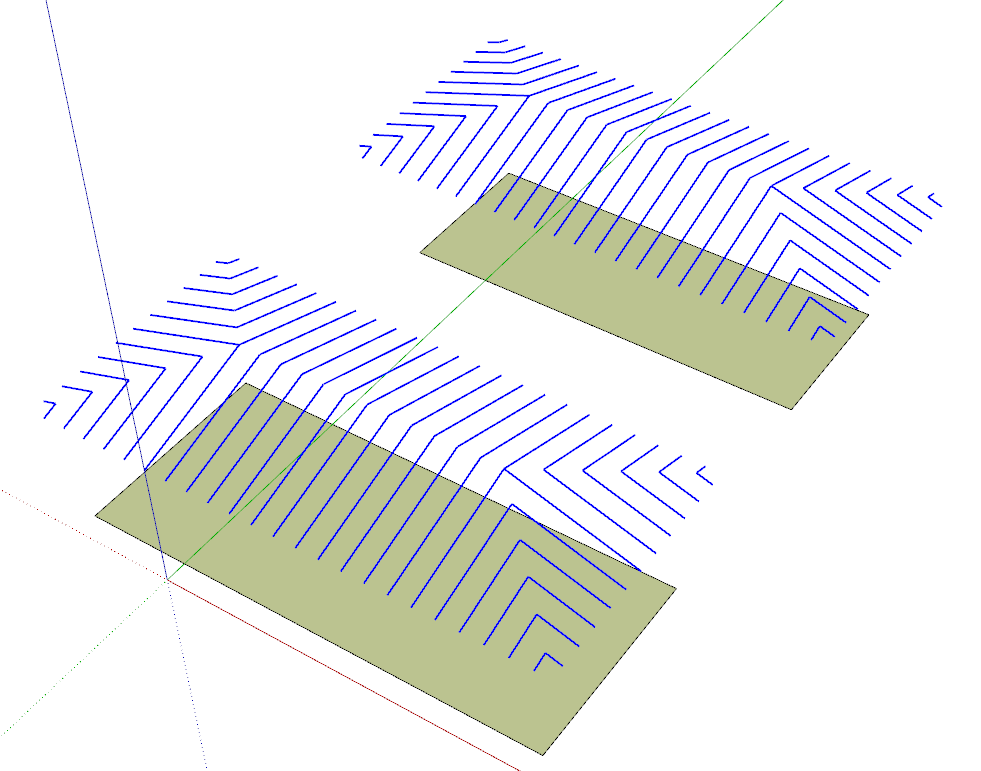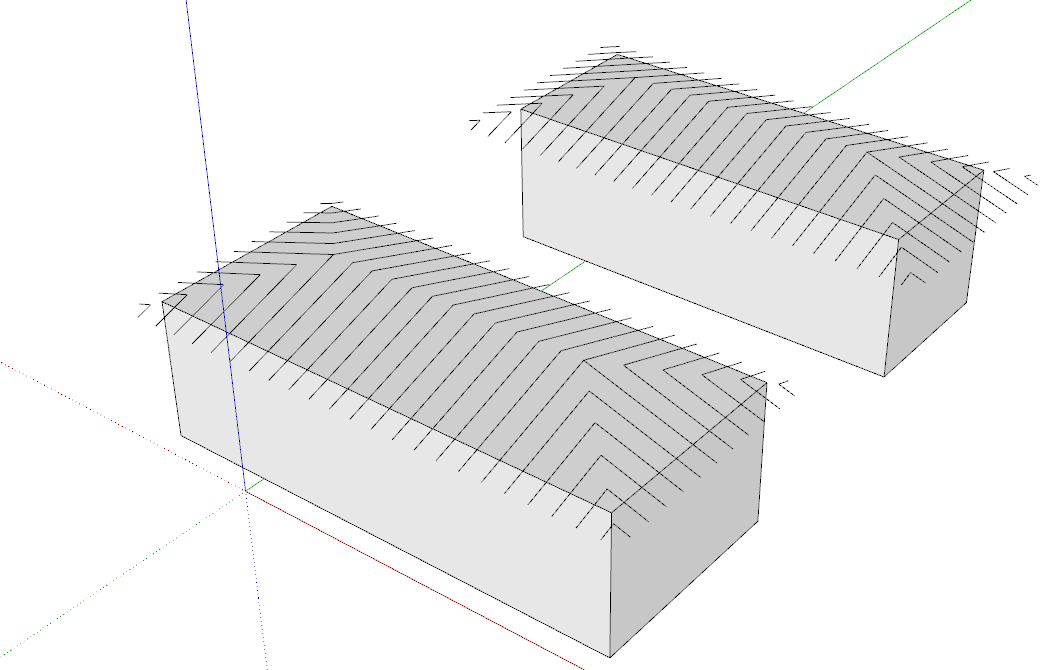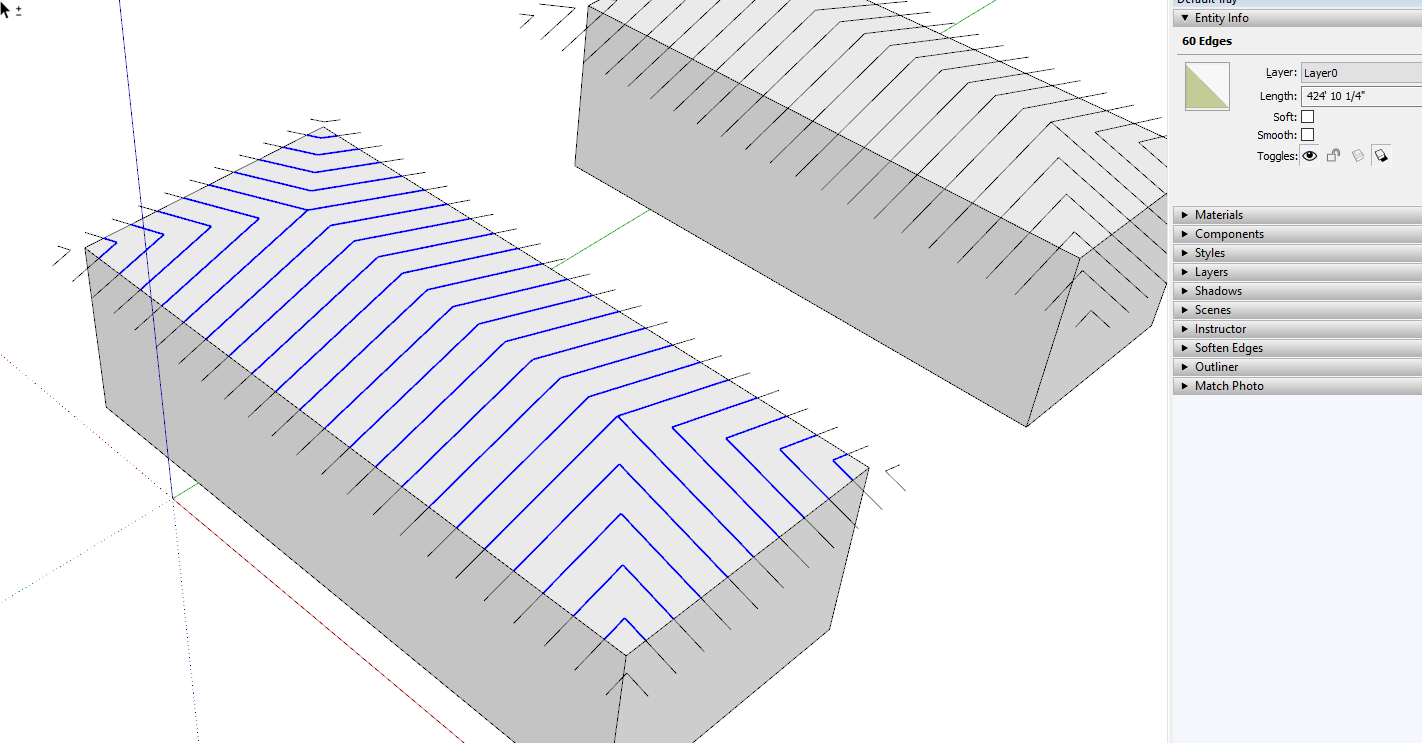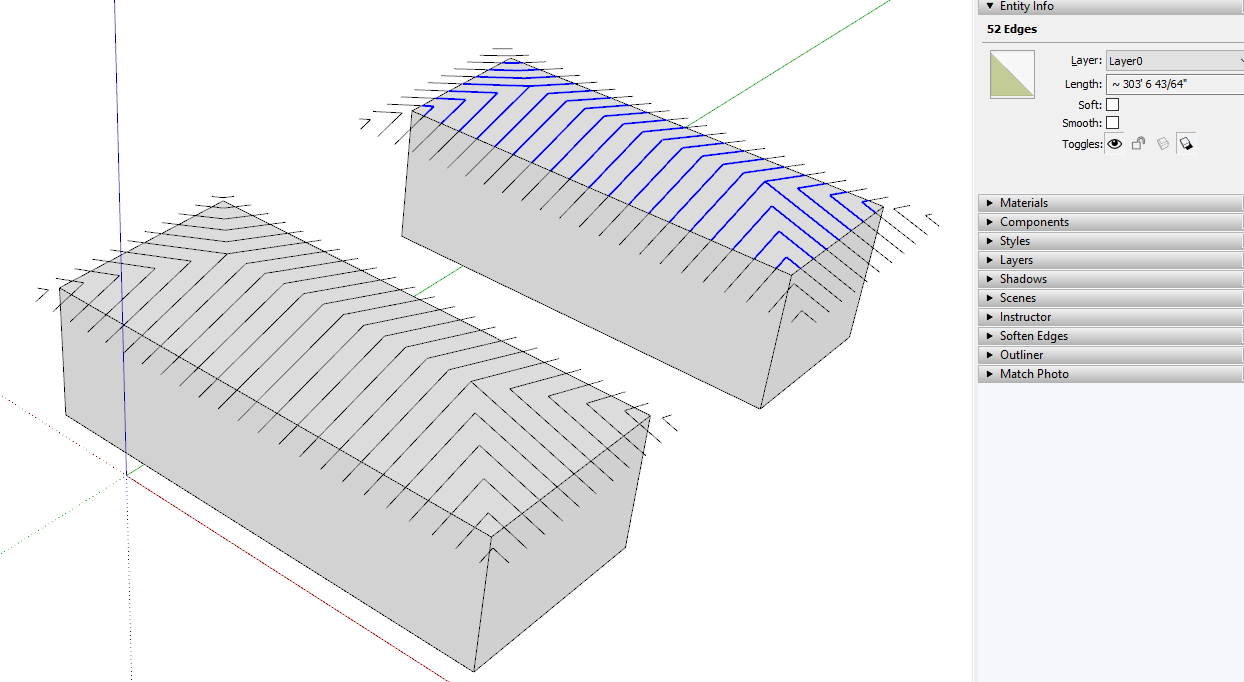Help with scale tool please
-
I want to test the relationship of building square foor area to rafter linear feet.
I setup a random base area that came out to 3080 sq ft.
Laid out hip style roof rafters on base and get rafter lineal feet of 1851.
(removed ridges, hips, valleys)Selected complete model and chose the scale tool.
Clicked on one bottom corner then clicked on opposite upper corner.Held control key and started to make it smaller ... then typed in .75.
The model got smaller as did the square foot area ... but the rafter lineal feet did not seem to come out right.
It was almost identical to the square foot area.Pretty sure I did something wrong with scale but cannot figure.
Is there a way to do this where my rafters would stay in proportion ?


-
Not sure why you clicked a second corner, or what could be happening. Sounds like you did a 3d scale as intended. Curious, in the smaller house are you spacing the rafters closer together?
-
@pbacot said:
Not sure why you clicked a second corner, or what could be happening. Sounds like you did a 3d scale as intended. Curious, in the smaller house are you spacing the rafters closer together?
No ... rafters should not be closer, I would want them to stay at 24" spacing.
That is probably what happen. I will check when I'm on that computer again.Thanks for the reply.
-
If you are keeping the roof pitch and rafter spacing the same, you need to cut the tails shorter for the smaller foot print.
-
@danna said:
No ... rafters should not be closer, I would want them to stay at 24" spacing.
Scale affects everything proportionally, so if you scale the model by 0.75 the rafters will then have 18" spacing. To preserve spacing you will have to use a different tool (e.g. FredoScale Box Stretching) or redraw them.
-
@dave r said:
If you are keeping the roof pitch and rafter spacing the same, you need to cut the tails shorter for the smaller foot print.
Though I've had SU8 for quite a while I do not use it that much.
So I do not have the skills to accomplish this.I scaled just the base smaller at .75 from center ... but do not see how that will work either.
Thanks for the reply.


-
If you extrude the floor footprint up to intersect with the rafters, they should be cut at that point. This assumes the rafters and the footprint are in the same context. You can select the the rafters inside the footprint and see the total length in Entity Info. If you want an overhang, draw the footprint to include that, too.
If you are testing different scenarios, you can either make copies of the rafters and modify each set or if it's only to get a quick idea, maybe just undoing will get you back to where you need to be.
-
@slbaumgartner said:
@danna said:
No ... rafters should not be closer, I would want them to stay at 24" spacing.
Scale affects everything proportionally, so if you scale the model by 0.75 the rafters will then have 18" spacing. To preserve spacing you will have to use a different tool (e.g. FredoScale Box Stretching) or redraw them.
I have already run many test for different roof pitches, but used square bases.
Only had to draw rafters for one side, then multiplied by 4 to get my rafter lineal feet.Just wanted to run the test on more "real world" layouts to see if they matched the testing
with square bases.Redrawing rafters as shown in my example above, takes me way too long, to test
on multiple square foot area's.Though my initial example above (3080 sq ft / rafter lft 1850) pretty much matches my
findings on the square bases ... that at roof pitch of 8:12, rafter lft will be 60% of sq ft area.I think what I was hoping to do, enlarge/shrink square foot of base and have rafters adjust accordingly, is not possible.
Thanks for the reply
-
@dave r said:
If you extrude the floor footprint up to intersect with the rafters, they should be cut at that point. This assumes the rafters and the footprint are in the same context.
Thanks Dave ... but sorry, I do not understand
-
If you are looking for a way to estimate rafters. How about find a figure for rafters lf for area of roof face? So using a simple plan -roof model you can work it out. Maybe with the floor area there' formula you can work out.
-
Here's a quick example. It would work with the roof you show in your screenshots, too. Note that there is no scaling of the rafters involved for this so the spacing will remain constant as will the roof pitch.
Two copies of the same rafter center lines. Different floorplan footprints:

Extrude the footprint up so the edges just intersect with the rafters. The smaller footprint needs to be extruded farther to meet the rafters, of course.

Select the rafters above the extruded height of the footprint and see the total length in Entity Info.


If you are only testing different options, you can hit Undo back to before extruding the footprint to restore the rafters.
-
@pbacot said:
If you are looking for a way to estimate rafters. How about find a figure for rafters lf for area of roof face? So using a simple plan -roof model you can work it out. Maybe with the floor area there' formula you can work out.
Thanks for your input but could not follow.
-
@dave r said:
Here's a quick example. It would work with the roof you show in your screenshots, too. Note that there is no scaling of the rafters involved for this so the spacing will remain constant as will the roof pitch.
Two copies of the same rafter center lines. Different floorplan footprints:
Extrude the footprint up so the edges just intersect with the rafters. The smaller footprint needs to be extruded farther to meet the rafters, of course.Select the rafters above the extruded height of the footprint and see the total length in Entity Info.
If you are only testing different options, you can hit Undo back to before extruding the footprint to restore the rafters.Dave thanks very much for putting this together and I follow what you are doing.
I think my problem will be having the irregular shaped base staying centered under my rafter copies.
I'll surely try it when back to that computer.
Thanks
-
If you use Offset, there should be no problem keeping it centered.
-
@danna said:
@pbacot said:
If you are looking for a way to estimate rafters. How about find a figure for rafters lf for area of roof face? So using a simple plan -roof model you can work it out. Maybe with the floor area there' formula you can work out.
Thanks for your input but could not follow.
At a given pitch, roof area should be proportional to the floor area. At a given spacing the lineal feet of rafters to cover a roof area should be proportional to the area they cover
-
@dave r said:
If you use Offset, there should be no problem keeping it centered.
Offset ... that's it, never thought of it.
Thanks Dave
-
@pbacot said:
At a given pitch, roof area should be proportional to the floor area. At a given spacing the lineal feet of rafters to cover a roof area should be proportional to the area they cover
Yes ... that's what I ran the test for. (square bases so far)
I want to test more typical floor plan layouts, but do not want to redraw everything.
I have the charts for pitches 1 through 24.
Examples :
roof pitch 4/12, rafter lft approx 53% of floor area
roof pitch 8/12, rafter lft approx 60% of floor area
roof pitch 12/12, rafter lft approx 71% of floor area(hip roof line - for gable you could add 2% to above percentages)
For estimating purposes, the soffit or overhang is figured and added to floor sq ft area.
I do not want to deal with the overhangs for my testing, that's why I'm attaching rafter to a base only.Thanks.
-
I guess what I am getting at is that, you can use the roof area as your test module, not draw the rafters at all if you use a standard LF= (x)* (roof surface SF) figure; because this parameter doesn't change. Then you just scale different models with surfaces. Read the roof area rather than the length of rafters.
-
@pbacot said:
I guess what I am getting at is that, you can use the roof area as your test module, not draw the rafters at all if you use a standard LF= (x)* (roof surface SF) figure; because this parameter doesn't change. Then you just scale different models with surfaces. Read the roof area rather than the length of rafters.
I would sure like to try it.
My ole eyes have a tuff time seeing the sign after the (x) ... is that the multiply sign ?
What does (x) stand for ?
-
Sorry that asterisk is meant for "Multiply" X is the amount you must multiply roof surface area by to give Lineal feet of rafters.
Advertisement







