Joining wayward edges
-
Hi all,
Not sure how this happened, but I now have an outline to this floor plan that has individual pieces (edges) making up the perimeter? Is there a way of joining these pieces without having to redraw the entire thing, and so that I can get a face please? I tried Clean Up - repair edges, but that did not work. I know I know two different types of applications, but wish there was a way it could be done such as in Illustrator with the pathfinder.
Thank you in advance for any help.
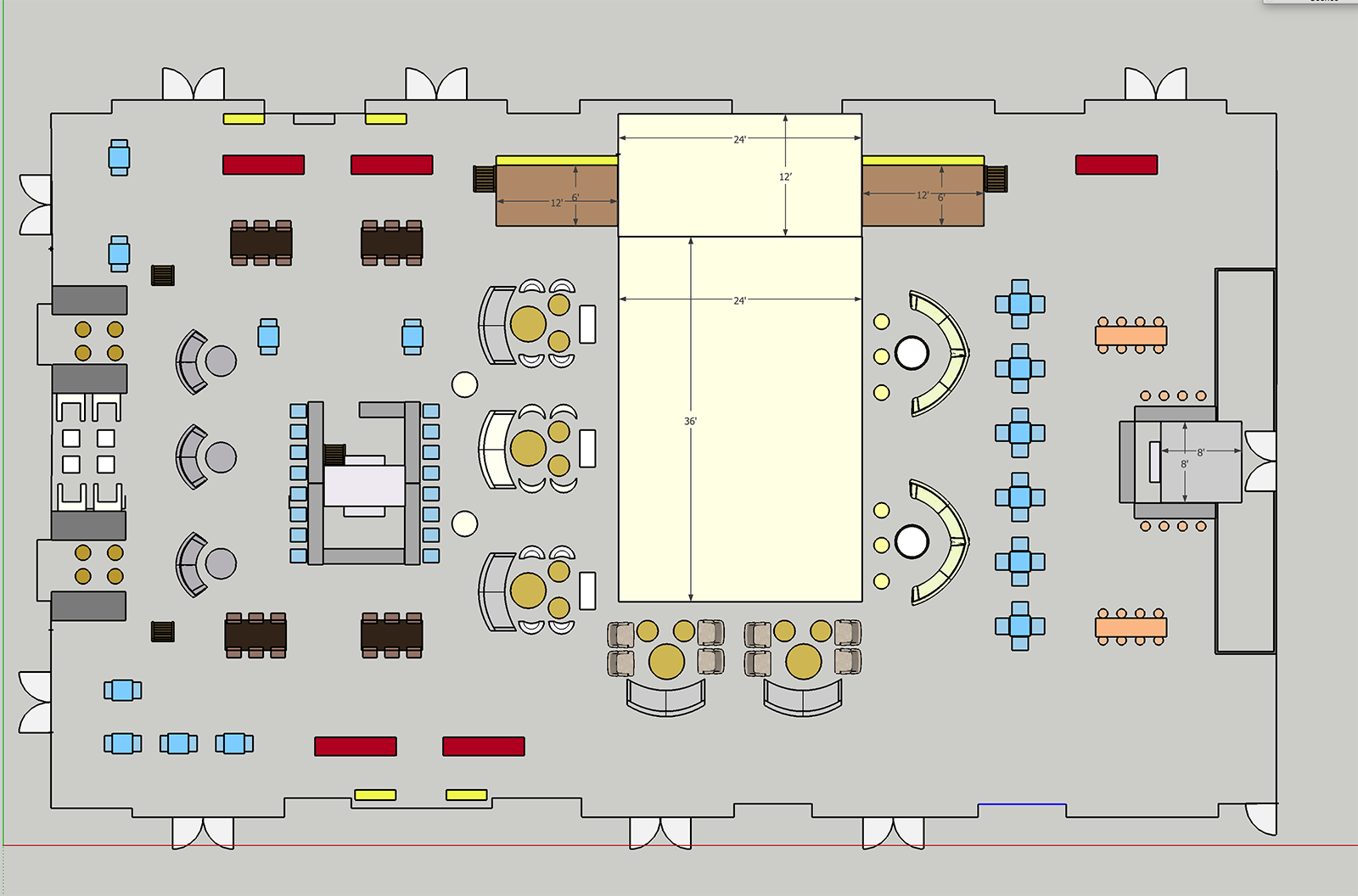
-
PushPull down + intersect with a plane ?
-
There is nothing to push or pull? There is no face? Each section/line is separate and unjoined from the one next to it. (Three sections highlighted as demonstration) Sorry if I misunderstood your solution. I try - but I'm not the world's best SU user. Planning on starting training wherever I can find it, from scratch, so as to try an eliminate any bad habits I have acquired over time.
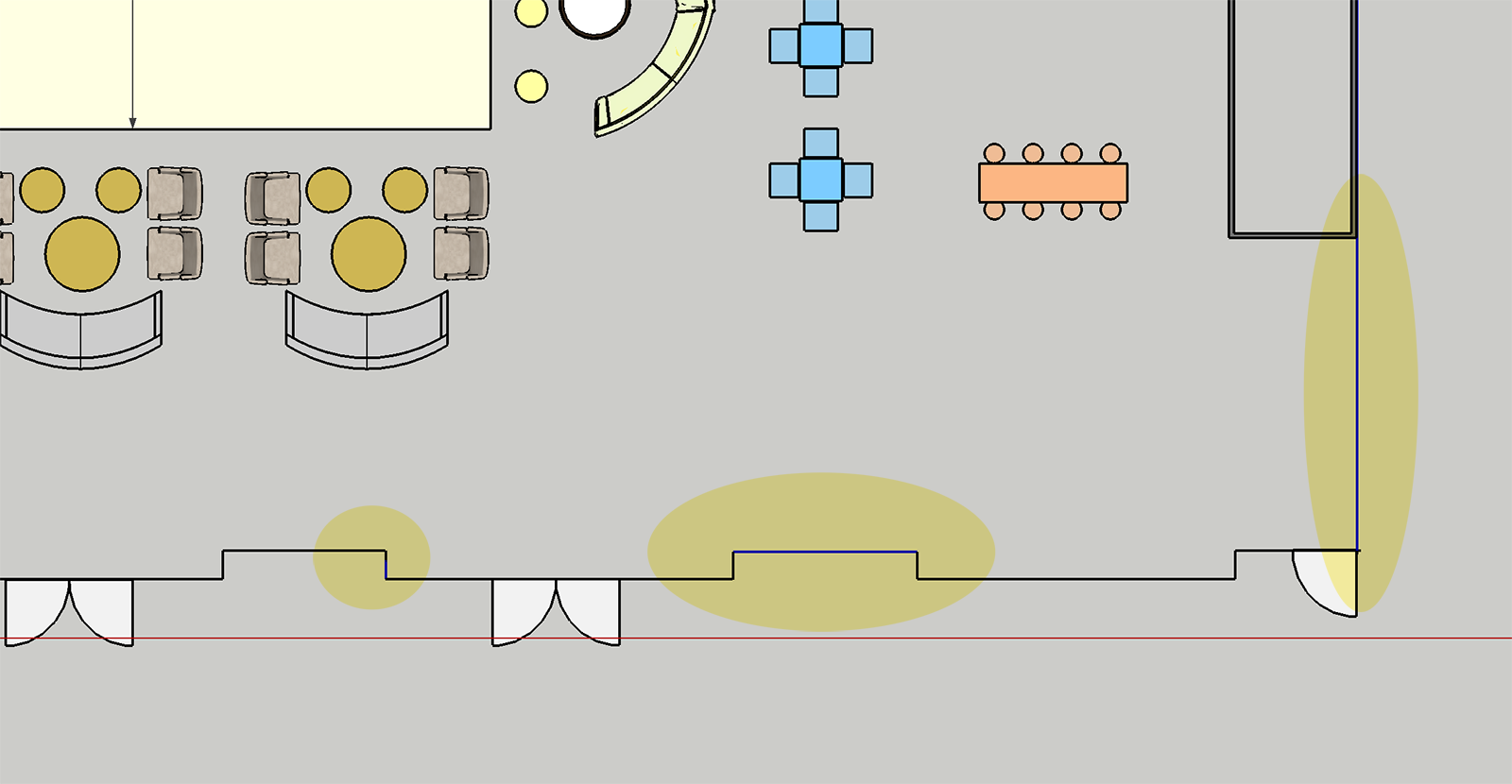
-
If there is no Face then either there is a 'gap' or the edges are not coplanar. The do not have to be 'welded' together to form a face.
-
TT plan tools or edge tools have help for closing gaps between coplanar edges
-
Will investigate - thank you. I could probably just redraw the darn thing, but what's the fun in that! Problems are learning experiences.

-
The heavy lines at the right in your image look like profiles. I'd start by looking carefully around there for gaps, non-coplanar, and similar issues. Drawing diagonals between corners is a good way to zero in on problems because a triangle always forms a face (three points are always coplanar), so failure means there is something wrong in the boundary that should have formed a triangle.
-
If you drew the lines yourself, next time draw them on a face, they'll be co-planar and you'll know they are connected when done. If I were to draw a one-line floor plan from scratch in SketchUp I would most likely use rectangles instead of edges and build up the shape that way. I know this doesn't help now...
-
Actually, that is what I did originally, drew the rectangles separately, but then (and too embarrassed to ask) could not join the areas that were rectangles to each other to form one piece of geometry, other than that one at the top left, and darned if I know how I managed to do that.
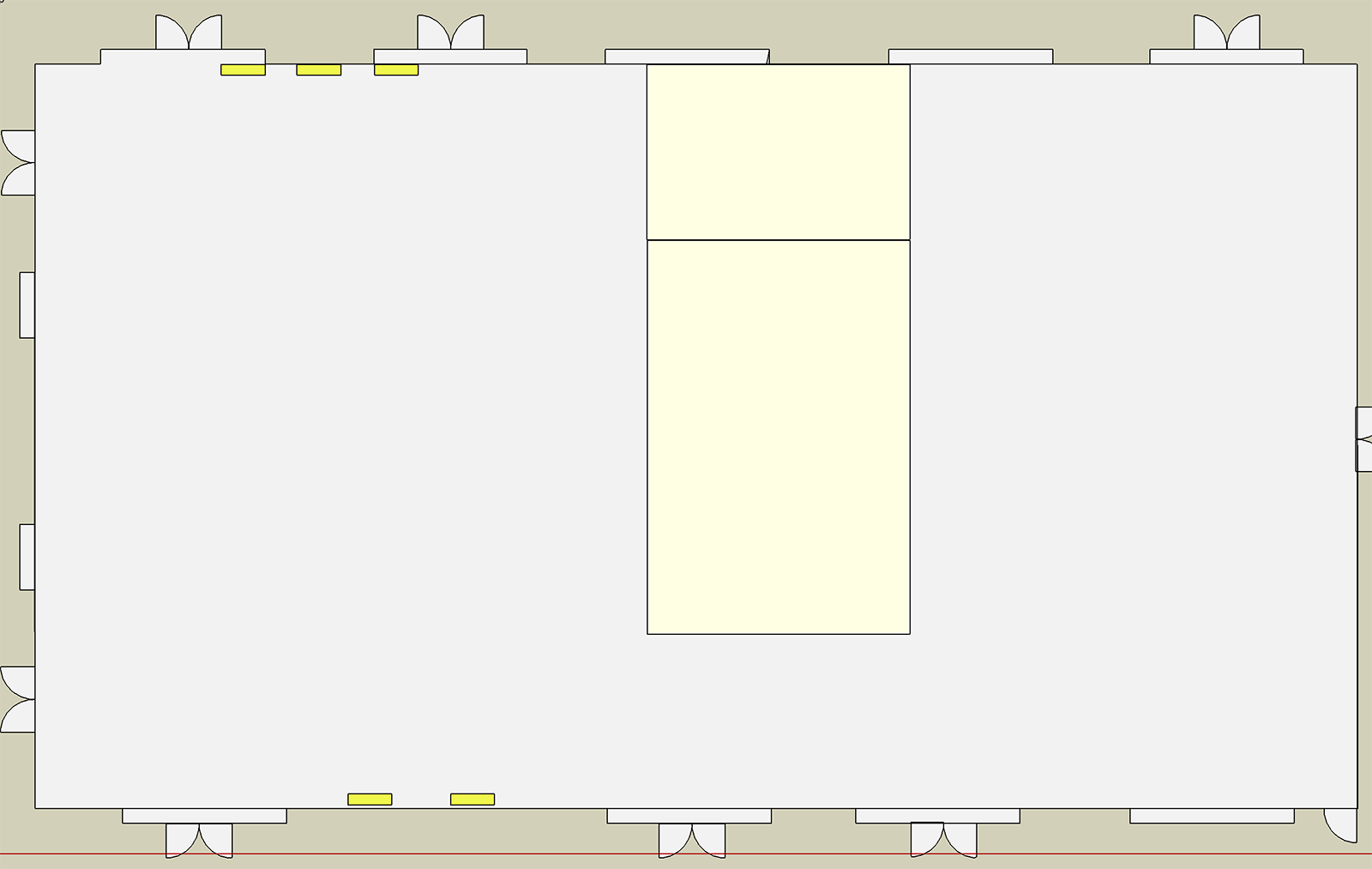
-
Group your edges. Then inside the group use TT's edge tool to repair
-
Did that - but the group is creating a rectangle, without the alcoves. And... I don't know how to add a face to this now? Trying... baby steps. All patience by those trying to help appreciated.
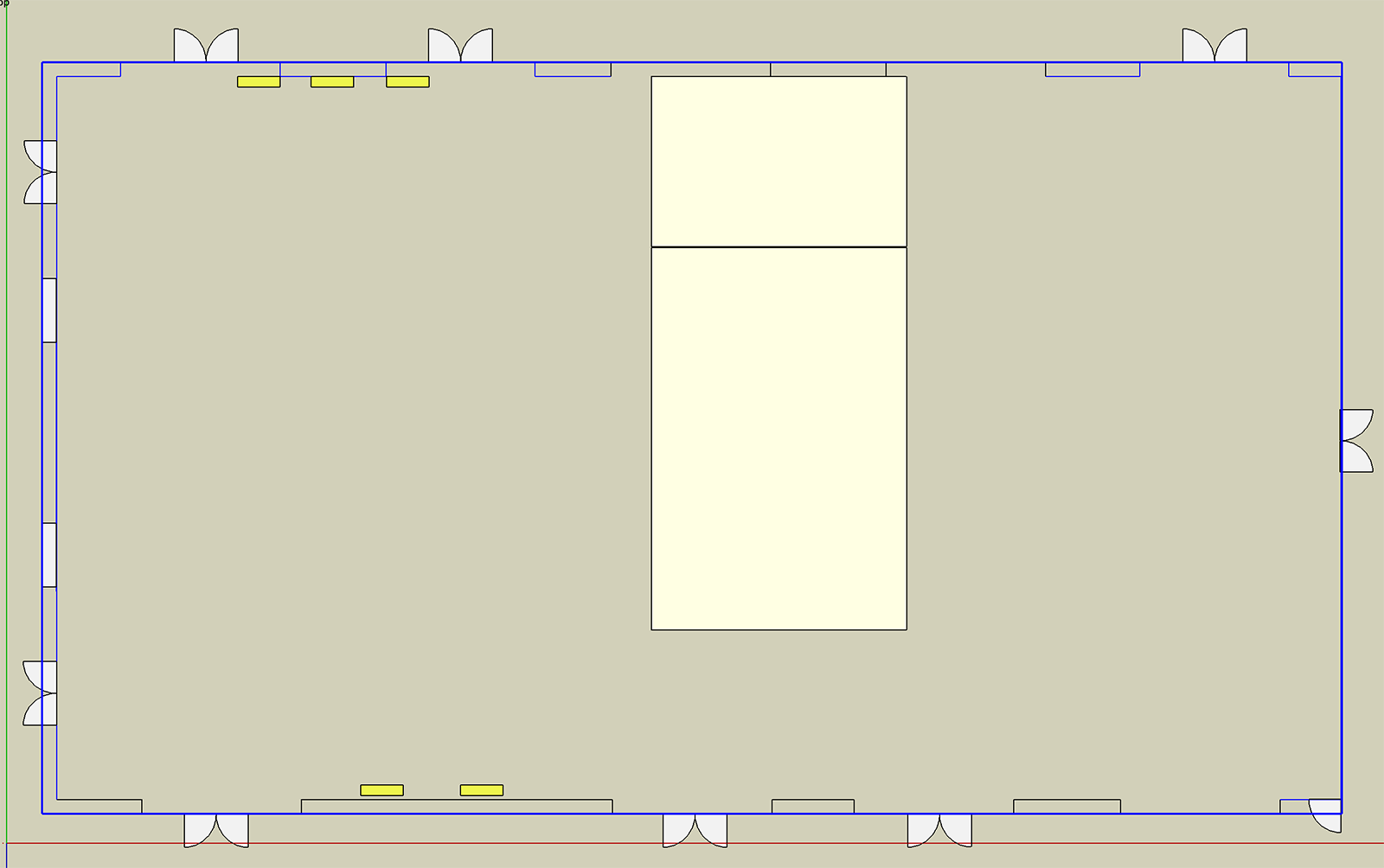
-
Try the TT plugins and you could post the file.
-
I used TT Repair Edges - and it gave me the rectangle without the alcoves. Attaching the base file.
-
Kathryn, you've got sets of edges for the perimeter of the space wrapped up in groups so their edges won't be included with the loose geometry for the rest of the perimeter. I've selected a couple of those groups for the screen shot. I also made copies of those groups so you can see what geometry they include. There are more of them, though.
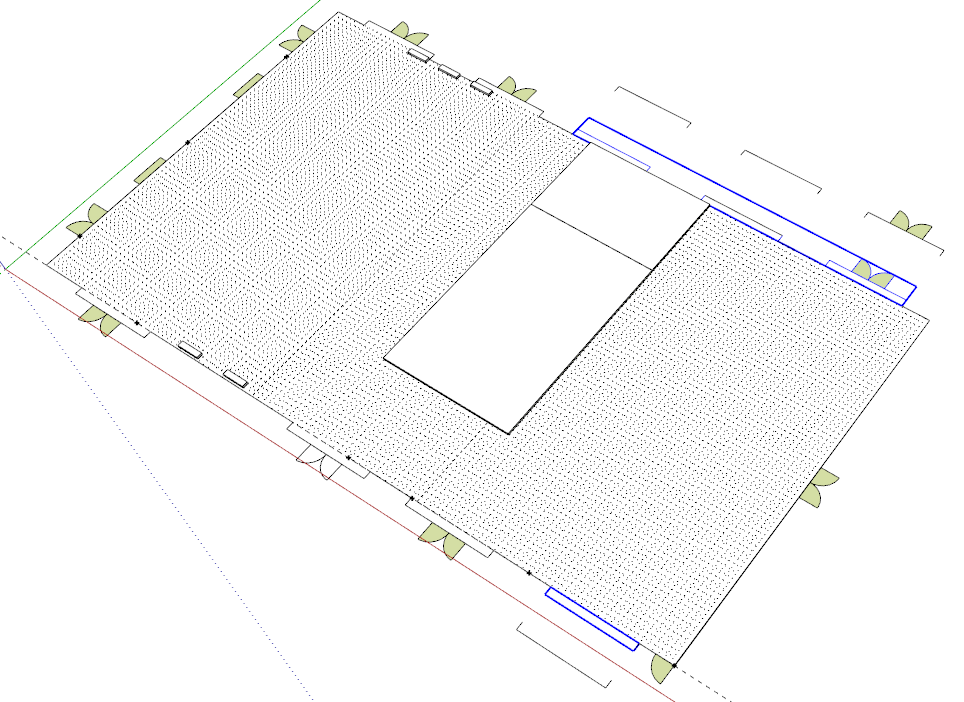
ALL of the edges have to be in the same context.
There are places where you have parallel edges that are very close together. Those need to be cleaned up. Zoom in tight to see them. One of those edges is shown selected. There's an edge parallel to that one in the group to the right as you can see in the copy of the group.
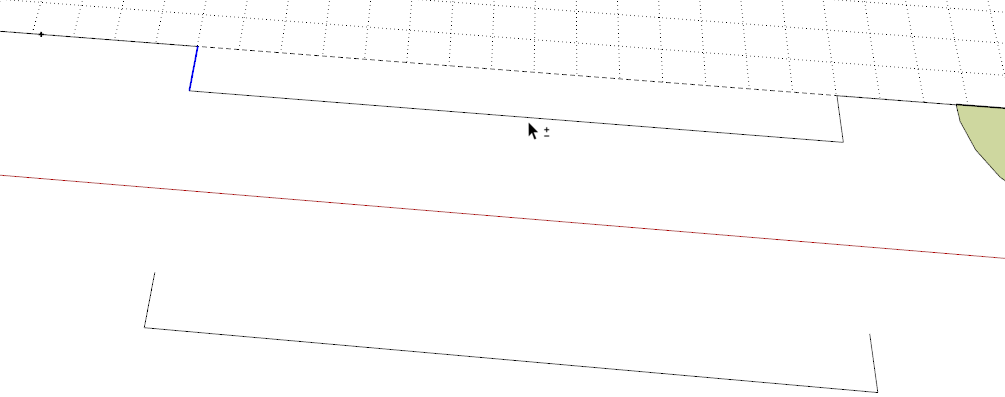
There's a gap at the corner above the cursor.
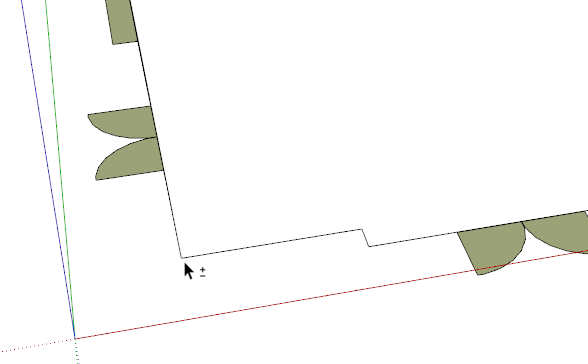
Once you explode the groups, try triple clicking with the Select tool on edges around the preimeter. You'll easily see which edges are connected to the one you are clicking on.
Explode the unnecessary group and clean up the edges, get rid of the gaps and you should be able to complete the face.
There are enough artifacts and bad spots in this so far, I would be inclined to start fresh rather than trying to track down all the issues.
-
What Dave said. A lot of the alcove edges are grouped so they can't be part of the face. I ungrouped and regrouped just the edges I wanted in a component. Still that wasn't enough--the lower right corner was several edges that had to be redrawn cleanly. Then drawing / tracing rectangles for the main section and the alcoves fixed most of it (you can tell by removing the extra edge at each alcove. However the bottom edge alcoves are unfixable I think, and should be redrawn. Any attempt to trace over the alcoves doesn't make them become part of the center rectangle. Sometimes the re-draw is faster than trying to find a panacea.
-
I know gentlemen - it's a total mess, and which is why I was tempted to just redraw the darn thing, but sometimes taking the easy way out does not contribute to a learning experience. I will however do just that. Thank you all for your patience and help.
Advertisement







