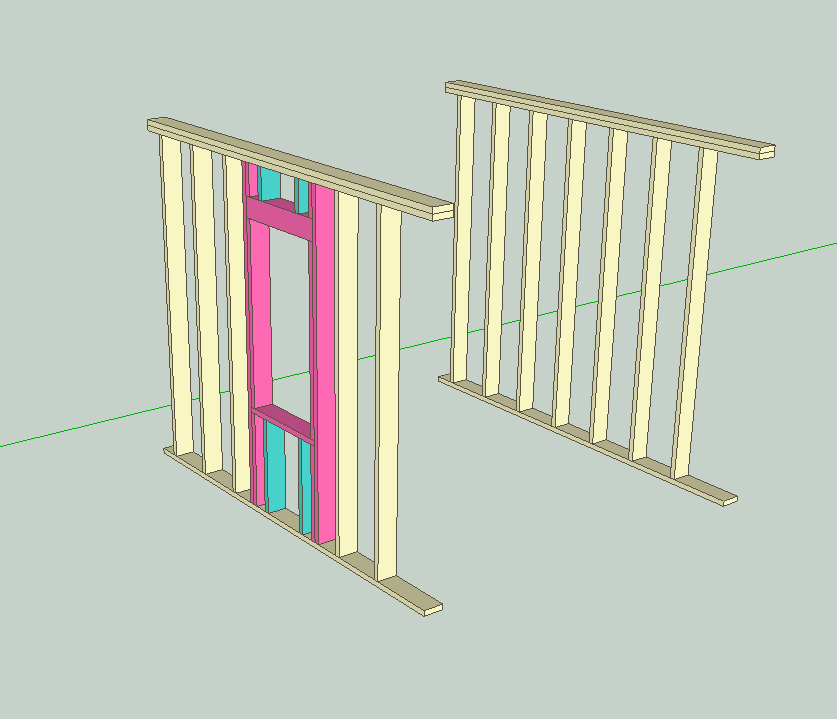Profile Builder 2--Wall/Studs made..how to cut in windows
-
I have enjoyed Profile Builder 2 tutorial in making a wall with 2x4 studs, drywall, and plywood. Now I drew a nice room for solitary confinement....

Next, how do you put in windows with all the layers of studs and plywood and drywall?
I just watched the great U-Tube "Sketchup Component for Thick Walls-Double Cut Plane" by cslloyd1.. this method does not cut windows thru groups however.. only ungrouped theoretical walls 6 inches apart etc.
Where do I begin to learn how to insert windows into more detailed walls with studs, plywood and drywall?
Peggy
-
VisuHole ?
-
Many thanks for quick suggestion... I will study this tonight. I have a feeling whoever uses Profile Builder 2 gets excited to make great realistic walls, but then stops and says "Now what?". Surely I can't be the first to come to this quick dead end....but maybe you are right... the wall is getting so complex, it will take another plug-in/extension to make this one useful for walls.
Anyway...thanks!
Peggy
-
Did you look at PlusSpec?
It draws parametric walls that will accept windows and change the wall internals to match the window properties.
-
Just watched this U-tube... This software is very intelligent, flexible, and even adds headers and keeps the studs... I will study this tonight... I think it is exactly right... many thanks, Peggy
-
It's pricey though.
I'd hold off until they announce the next version which will be soon.
It's is very powerful though. Plus they are good guys to deal with.
-
Peggy,
First as noted Plus Spec and other plugins might be more what you are looking for if you are trying to model a fully detailed wall. HouseBuilder and Medeek's foundation, roof etc. also provide more automatic solutions.
As to where you would go if you are using PB and misc. other plugins. It would be drawing each element and adding it in. For example for framing a window opening, I'd model the rough framing for each window size saving it as a component (the pink framing in the attached picture, and there'd be some studs that go with it (the blue cripple studs) then you place this where you want, delete the wall studs in that space and adjust the blue studs to go with the standard stud spacing. Once you've made one of these window framing units you could make other sizes quickly. I would do this instead of trimming every stud every time you want to do a window. You could go as far as including all the other elements that go with the window and place it all at once.
But if you want an automatic solution, learning some plugins or making them is the way.
Also note if PB created solid groups, you should be able to modify them using solid tools or Bool tools to trim.

-
Ah, yes, this is the basic, organic work-around I was aiming for... I have nothing against plug-ins.. I just thought there was an old fashioned do-it-yourself way to add windows to studded walls... ...will experiment with these ideas now... huge thanks, really!
Peggy
Advertisement







