Medeek Wall Plugin
-
Door with transom and sidelite and wall trim:

Arched door with transom and wall trim:

-
I've added a parameter which shows the leg height of the transom or arched door way, it is currently not a user editable parameter but I will test it further and may make it user definable if that makes sense:

The arch leg height is defined or calculated by the following three parameters:
door width (w), transom/door height (h), arch radius (r )
and given by the following equation:
L = h - r(1-cos(asin(0.5*w/r)))
-
First look at an arched door with sidelites and transom:

-
I'm trying to wrap up the whole arched door (with sidelites) issue. I'm currently looking at the situation where you have sidelites but no transom, this turns out to be the more complicated situation since both the door and the sidelites follow the arch of the doorway.
As nearly as I can tell an arched door always will have double sidelites and not a single sidelite:
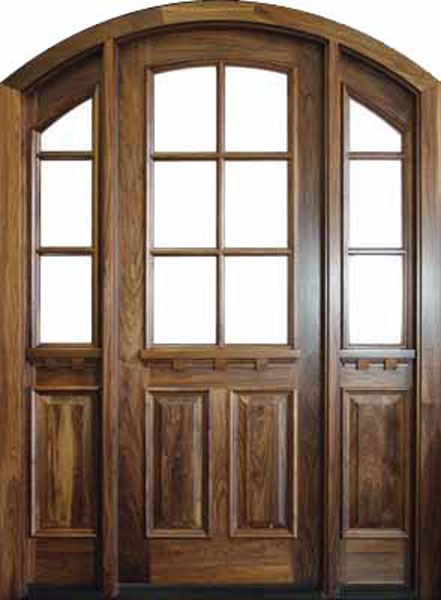
Correct me if I'm wrong.
-
Version 1.3.5 - 04.18.2020
- Enabled single and double sidelites for arched doors with a transom.
- Added a leg height parameter to the door edit menu for arched doors.
- Enabled double sidelites for arched doors without a transom.
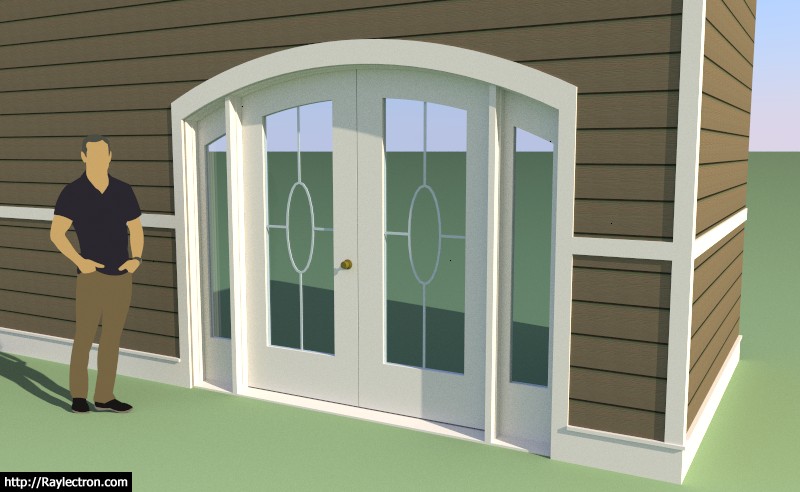
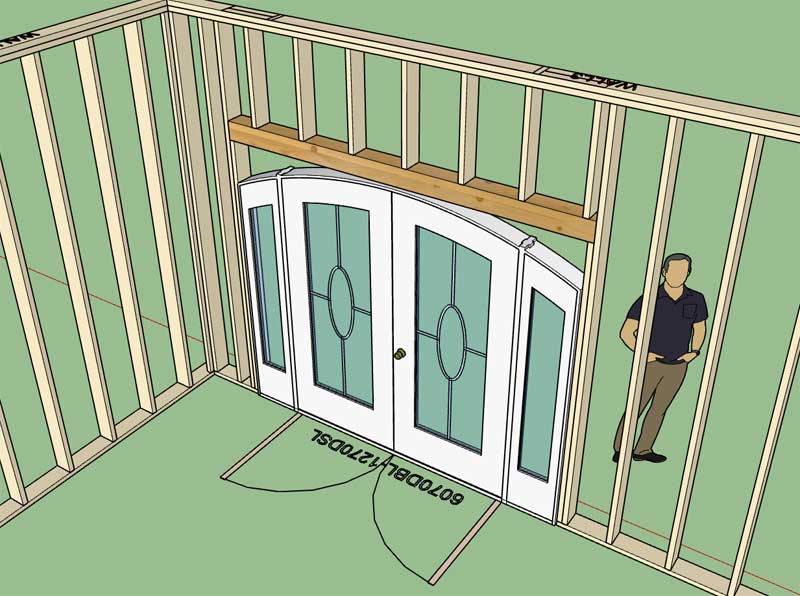
Along the way I also addressed some minor bugs with regards to door openings and the exterior wall trim. I highly recommend upgrading to this latest release.
-
Tutorial 11 - Split Wall Cladding (6:49 min.)
-
Version 1.3.6 - 04.22.2020
- Resolved an issue with UTF-8 encoding.
-
After some further analysis it would seem that I need one additional "end" wall condition, see image below:

In this situation you have multiple walls coming together at a single location. The exterior walls constitute an inside corner however the interior wall is not a normal "tee" intersection. If one uses the "end" condition then the end of the interior wall is wrapped with gypsum as shown and the gypsum on the exterior wall is not removed. It you try to use a "tee" condition the interior wall top plate wants to remove part of the exterior wall's top plate, so this doesn't really work either.
I am going to call this wall condition a "terminal" wall condition. Essentially it is identical in behavior to the "end" wall condition however it does not get a gypsum wrap (interior walls), but it will also still remove any gypsum/sheathing/cladding of any wall it terminates against.
See model here:
3D Warehouse
3D Warehouse is a website of searchable, pre-made 3D models that works seamlessly with SketchUp.
(3dwarehouse.sketchup.com)
-
Version 1.3.7 - 04.25.2020
- Fixed the HTML tabs of the global settings (page 2).
-
Version 1.3.7b - 04.25.2020
- Added a Global Reset button in the General tab of the Global Settings.
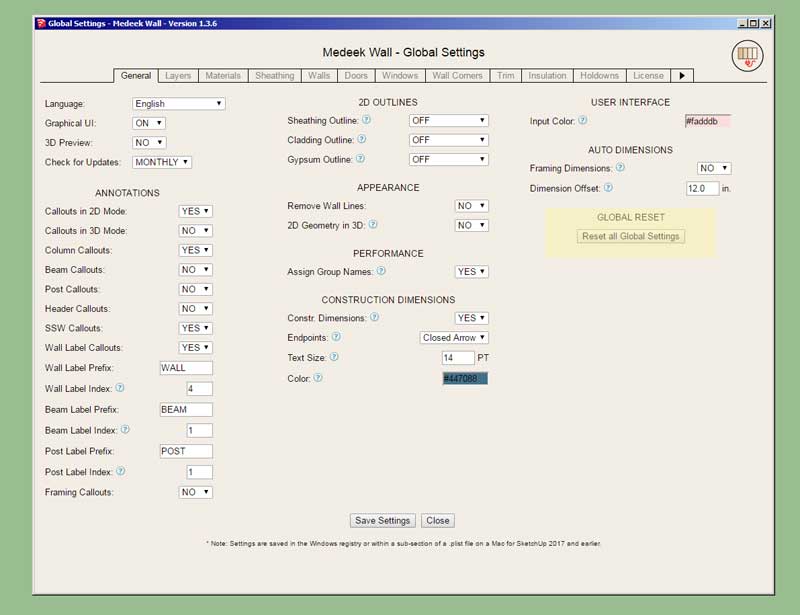
No more messing around with registry entries, plist files and JSON files. Just click the button and you start with a clean slate, why didn't I think of this before.
-
Version 1.3.8 - 04.26.2020
- Added additional logic to the blocking and insulation modules for short wall panels.
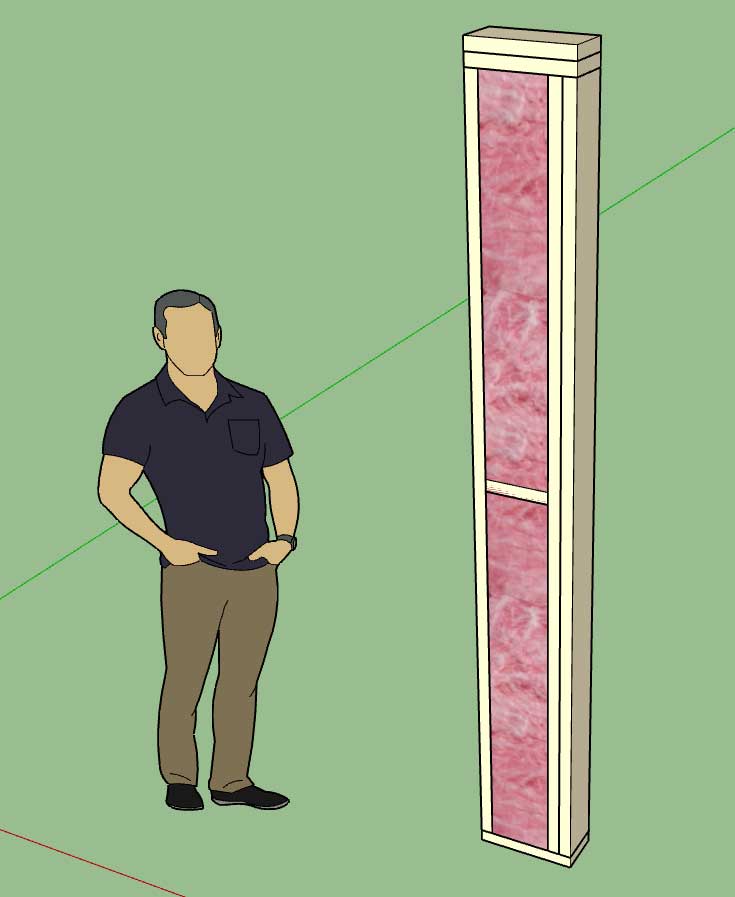
-
Version 1.3.9 - 04.28.2020
- Added a "Terminal" end wall condition.
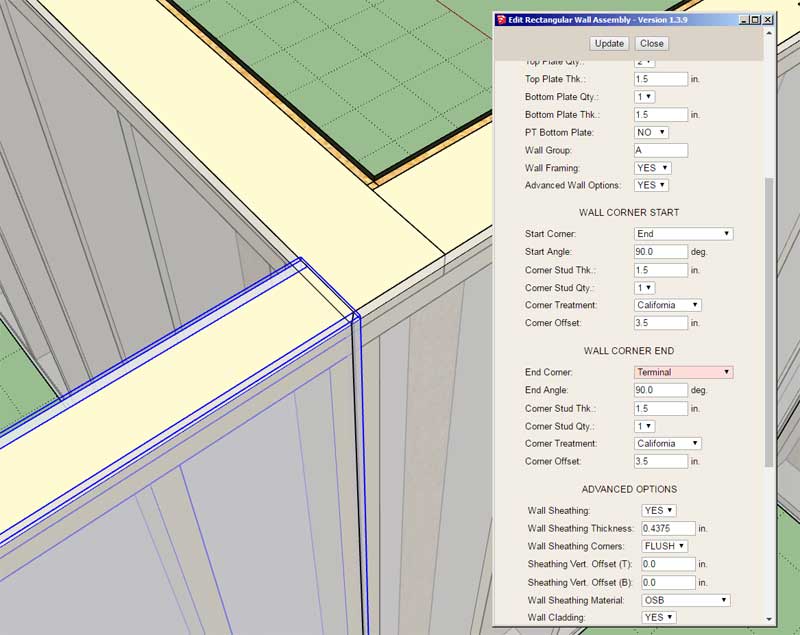
The principal use of this end condition is for interior walls terminating against multi-wall corners as shown above.
-
Version 1.4.0 - 05.01.2020
- Enabled a second layer of gypsum for interior and exterior walls.
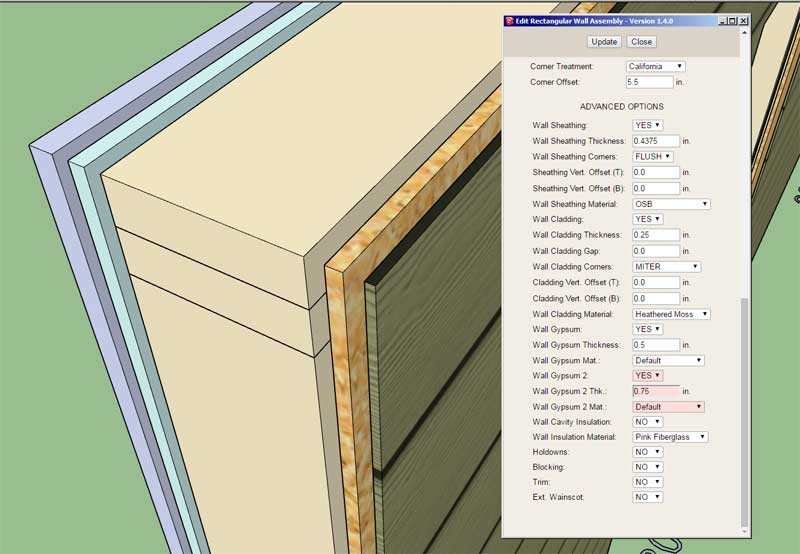
This update adds an optional 2nd layer of gypsum to the wall assembly. By disabling the first layer of gypsum one can create an air gap between the 2nd layer of gypsum and the framed wall.
This update also addresses a minor bug caused by the updates in Version 1.3.8.
This latest update will require the user to recreate their wall presets since three new parameters have been added to the wall attribute library.
View an example of double gypsum walls here:
3D Warehouse
3D Warehouse is a website of searchable, pre-made 3D models that works seamlessly with SketchUp.
(3dwarehouse.sketchup.com)
-
Version 1.4.0b - 05.01.2020
- Fixed a critical bug with the tee intersection ladder blocking with walls with no openings.
- Added a "Rustic Shiplap" built-in material into the material library.
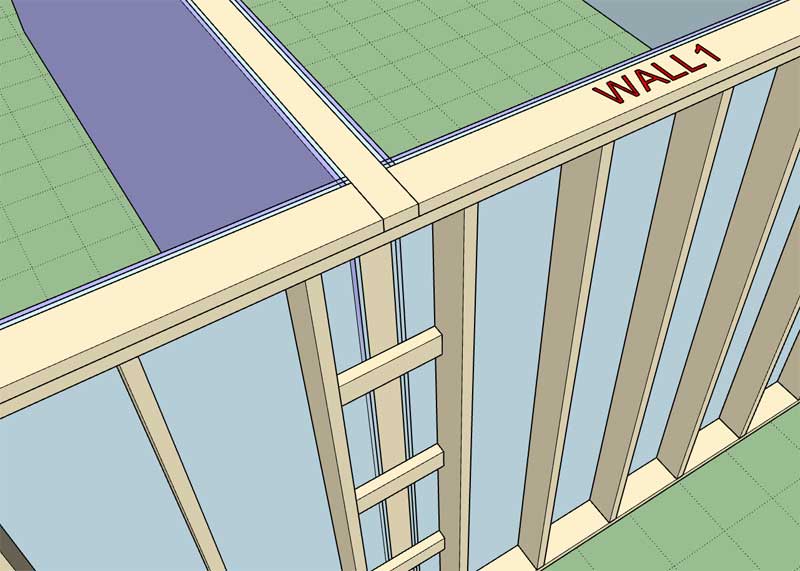
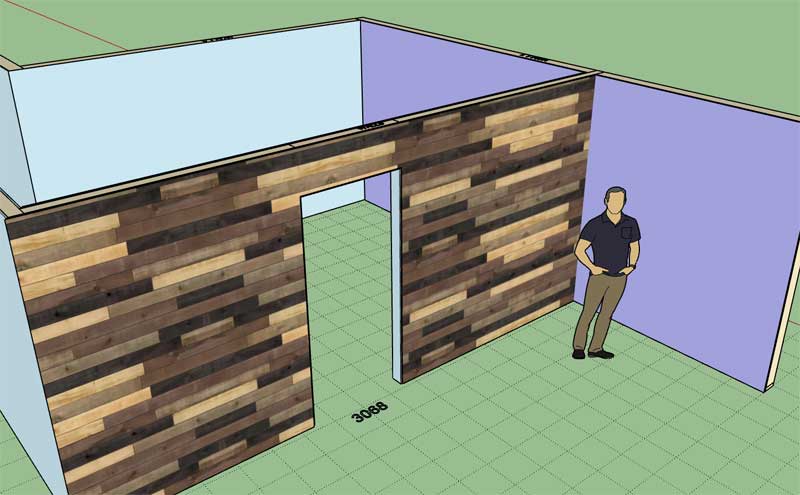
-
The Wall plugin has been slowly maturing over the last few months, however I am quite sure there are still a few more bugs that I am hoping to uncover and resolve.
In an effort to flush out these last remaining bugs I will be offering a "Bug Discovery" incentive program. If you find and report a bug and I then verify that it is indeed a bug in the code (not an unfinished feature/module or user error), you will then be entitled to an additional year added on to your current update expiration date of your license/serial number.
This program will also be extended to all other Medeek plugins. The credit can only be applied to the plugin(s) in which they were found.
Hopefully this will encourage users to help find and report bugs and ultimately make all of the plugins that much more robust.
Please send all bug reports directly to me at nathan@medeek.com
Please do not include any SketchUp models large than 2 MB or large video files or MS Word documents. Screen shots and output from the ruby console is always very helpful.
-
@medeek said:
Version 2.7.4 - 05.02.2020
- Fixed a bug with the soffit and fascia module for all truss types.
This bug fix is specifically for the boxed soffit for truss roofs. Previously if one did not enable the fascia but enabled the soffit then it would throw an error. There may be other similar bugs in this module or others so I am constantly testing combinations of various parameters to make sure no interdependencies have been overlooked.
wrong thread?
-
Oops, you're right.
-
Version 2.7.4 - 05.02.2020
- Fixed a bug with the soffit and fascia module for all truss types.
This bug fix is specifically for the boxed soffit for truss roofs. Previously if one did not enable the fascia but enabled the soffit then it would throw an error. There may be other similar bugs in this module or others so I am constantly testing combinations of various parameters to make sure no interdependencies have been overlooked.
*** This should have been posted in the Truss plugin thread ***
-
-
Per a customer request I will be including a material for HardiPlank Colonial Roughsawn siding in the next release of the plugin. It is a slightly different texture than the lap siding with a 6.75" reveal (versus 7").
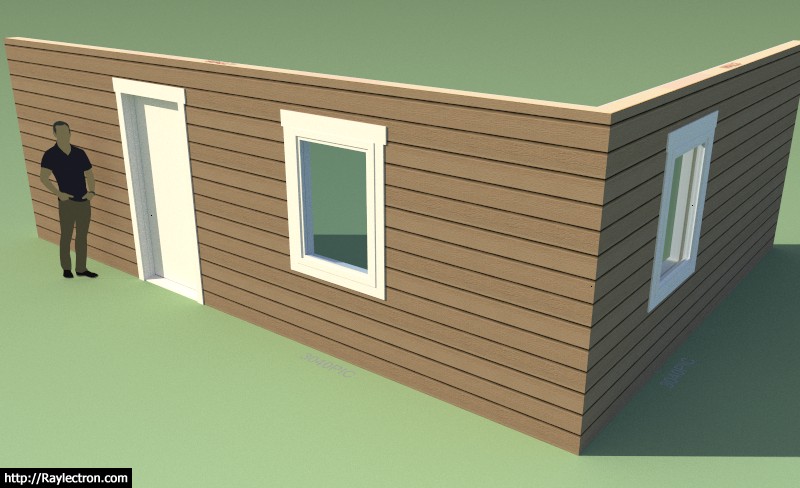
If you would like to utilize the material right away you can find it attached to this model:
3D Warehouse
3D Warehouse is a website of searchable, pre-made 3D models that works seamlessly with SketchUp.
(3dwarehouse.sketchup.com)
Advertisement








