Medeek Wall Plugin
-
Version 1.7.7b - 12.28.2020
- Enabled anchor bolts within the shearwall module.
- Enabled sole plate fasteners within the shearwall module.
- Enabled top plate clips within the shearwall module.
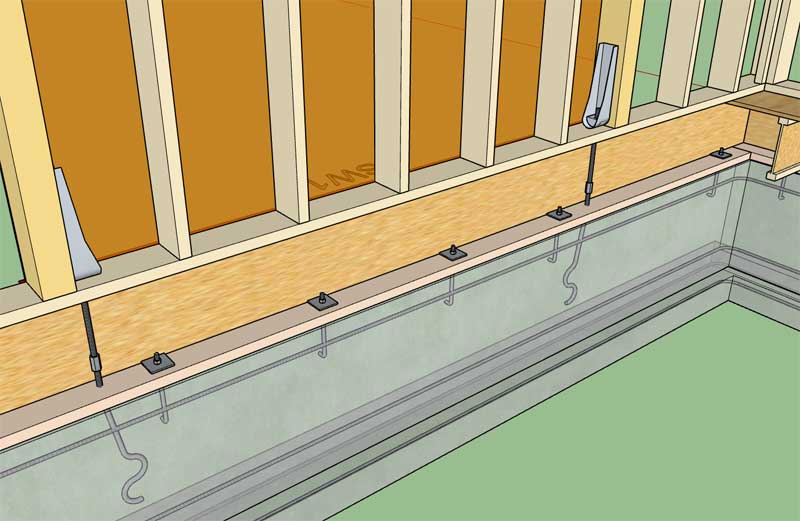
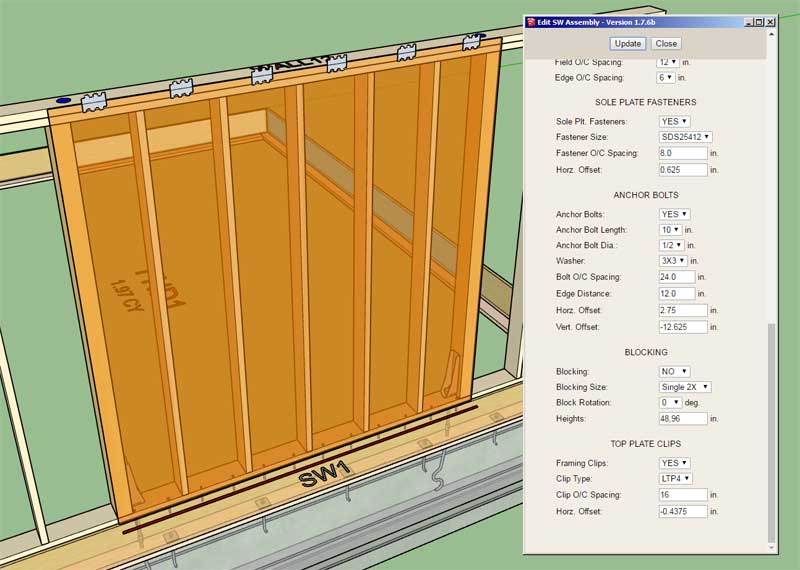
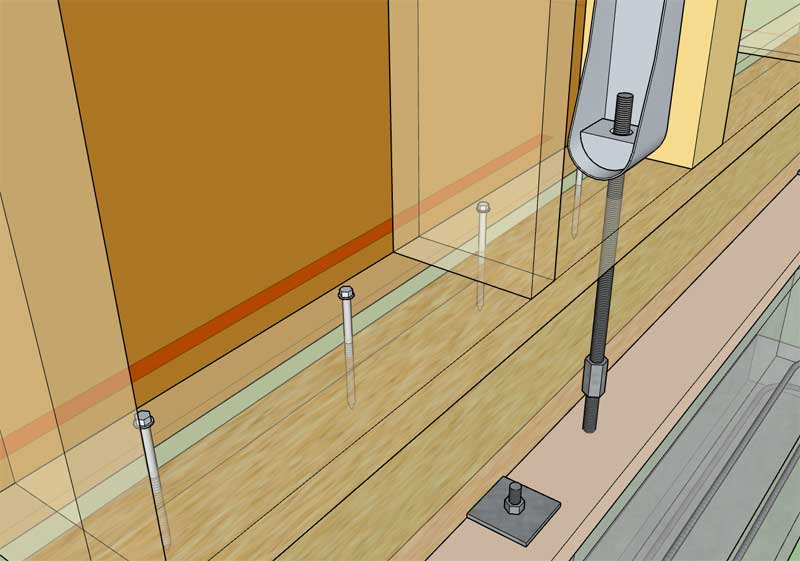
All that is left is the specialized blocking for shearwalls.
-
I've seen both ways of handling stacked shearwall panels, however the strap method would make more sense from an economic standpoint:


The main point here is that you have either option at your disposal with the new shearwall module.
Notice the inclusion of the top plate clips on the lower shearwall and the 16d Common fasteners in the sole plate of the upper shearwall. Both of these items are optional however if that degree of detail is required or desired it is also readily available to the designer or engineer.
See model here:
3D Warehouse
3D Warehouse is a website of searchable, pre-made 3D models that works seamlessly with SketchUp.
(3dwarehouse.sketchup.com)
P.S.
Some of you may be scratching your head looking at all of this hardware that goes into a wall especially at a shear panel... I know, Simpson Strong-Tie isn't a multi-million dollar company for nothing. A lot of old time contractors really dislike us engineers.Bottom line, when the wind blows really hard or you just happen to be lucky enough to be in a major earthquake, these construction methods will prevent your house from toppling over and potentially killing you.
Engineers like myself are entrusted with making sure the built environment around you is safe and secure.
-
Wow, interesting video put out just yesterday:
-
@medeek said:
Version 1.5.6 - 07.16.2020
- Updated the gable wall module to allow for zero wall height shed walls.
- Added triple single hung windows to the window module.
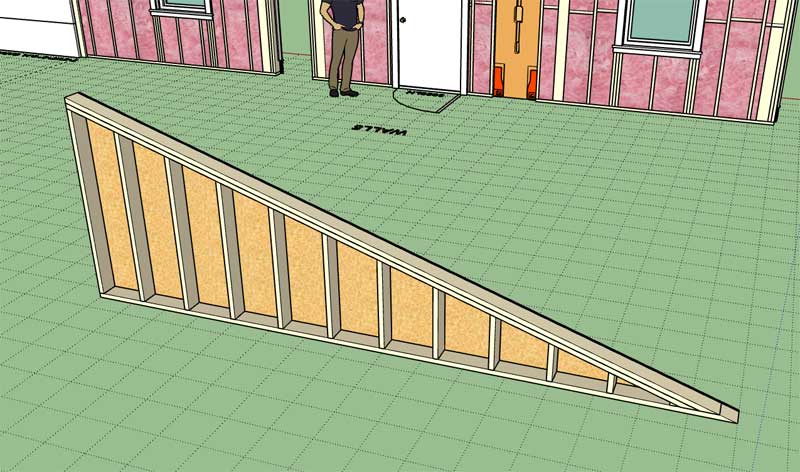
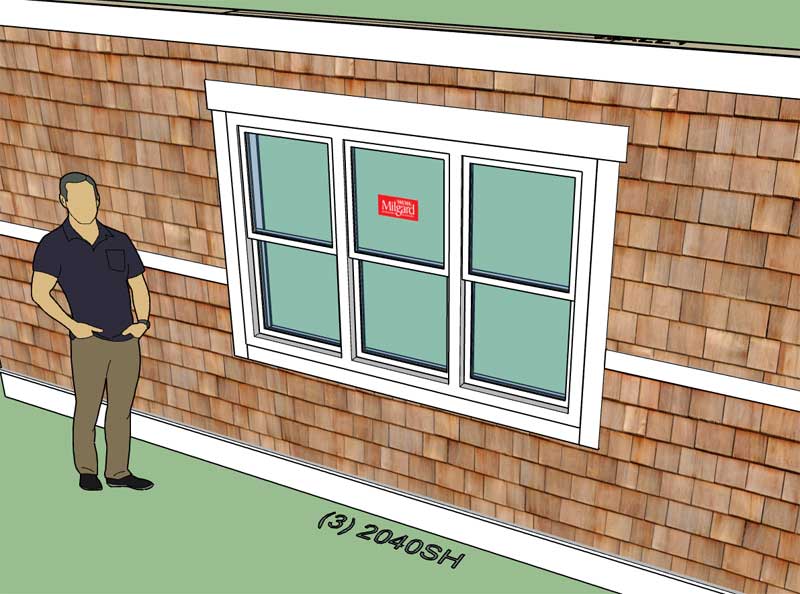
Thanks! I just made great use of BOTH of these new features and they worked beautifully.

Q: if I wanted to add triple 'picture' (fixed) windows, is that something I could do by adding to the Medeek plugin library folder?
-
The casement window option is probably what you are looking for:
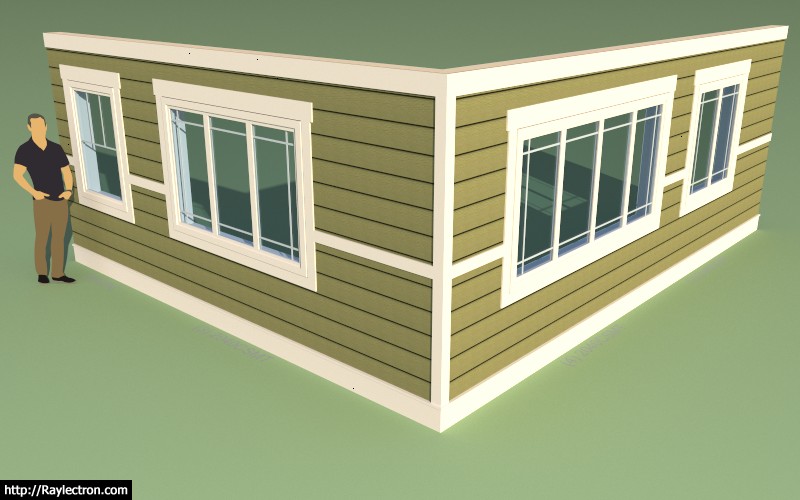
-
@medeek said:
The Triple Casement window option is probably what you are looking for...
Thanks for the quick response. I didn't think of using the Triple Casement option because we would not actually be ordering casement windows (this is for a set of windows that are very high on the wall and completely inaccessible to operating). However, it does the trick in terms of getting the look. Thanks for the tip!
PS. We are going with Andersen 100 Series. For some reason it appears that the picture window frame is significantly larger than the hung sash frame, for some reason? The Triple Casement match the hung frame size, which will be totally fine for our purposes. Thanks for the tip!
-
The casement style window is very similar (identical) to the picture style window in geometry. I guess I probably should add an option for multi-picture windows.
-
@medeek said:
The casement style window is very similar (identical) to the picture style window in geometry. I guess I probably should add an option for multi-picture windows.
Thanks. I think I should clarify my statement... I was stating that Andersen shows a different glass size for Picture and Casement at the same window width. However, after reviewing their size chart documents, it appears that was just a perception of mine. Andersen size charts show both Picture and Casement windows have the SAME unobstructed glass size of...
Width = window width − 6.250".
Height = window height − 6.250".So the Triple Casement will be totally fine at representing Triple Picture. Thanks for the information and clarification.

-
I wouldn't exactly call this a schedule as much as a CSV or spread sheet with all of the shearwall data contained within it. Regardless here is a first look at the Shearwall Schedule tool (preview menu):

Note that the preview (or HTML menu) only shows limited information. The CSV output is much more comprehensive, listing all of the parameters for the shearwall (ie. holdowns, anchor bolts, clips, blocking etc...)
I still have not ironed out all of the details I want to show or present within this schedule tool so additional feedback will be key as to how this evolves. I will probably dig into my original shearwall calculator and figure out how to best incorporate some engineering into this tool. I think it would be useful for the tool to calculate the shear capacity of the SW given its dimensions, sheathing and nail patterns. I also think additional parameter(s) for the actual applied shear load (wind and seismic) might be useful as well, I will need to give this some more thought.
Note that the tool is smart enough to detect if there are windows or doors within the bounds of a shearwall panel and correctly labels it with a "PERF" designation, which signifies it is a perforated shearwall.
-
@medeek said:
Wow, interesting video put out just yesterday:
Wow, this is a bit of a crossover for me. I am VERY familiar with Matt Petrowsky from his EXTENSIVE set of FileMaker database development videos on FileMakerMagazine.com. Very interesting to see that he now also has an interest in SketchUp and particularly Medeek. Pretty cool.

-
An example of the CVS output loaded into Excel:

Notice that have switched the order of some of the parameters to a more logical order.
-
Version 1.7.8 - 01.03.2021
- Added the Shearwall Schedule tool to the SW toolbar.

-
First look at shearwall blocking:

Note that in this example the blocking has been rotated 90 degrees. The rotation parameter allow for zero or 90 deg. rotation. Also note that any number of rows of blocks can be specified. In this case I had a 12' wall so I went with blocking at 4' and 8' (48,96).
Each shearwall panel can have its own blocking which is independent from other shearwalls and is also independent of any general wall blocking.
-
Version 1.7.9 - 01.05.2021
- Enabled blocking within the shearwall module.
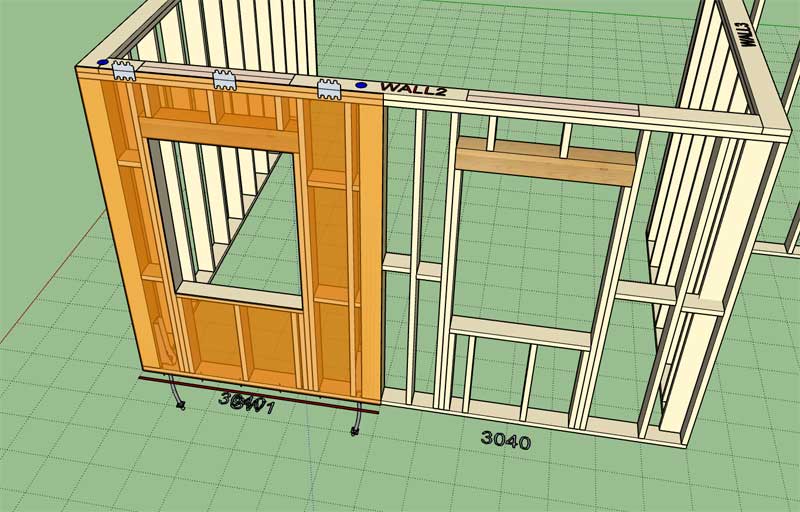
The blocking module algorithm for shearwalls was a bit more of hassle than I had hoped but after about 16 hours of scratching my head I managed to cobble it together. I'm fairly happy and confident with the results but I am sure there will be a few cases where it may need further refinement. The true debugging process really only starts now as I hand it over to the customer to use in real design situations.
I've beaten the Shearwall "horse" for about a week now (Dec. 27th - Jan. 5th), I do have more engineering work that can be done but I think I will probably give it a rest for a while and move on to other hot items within the Truss plugin.
If you have additional items that you would like to see added to this module please feel free to send me an email. I am much more likely to address follow up items when the programming is still fresh on my mind. A month from now it will take more effort to dig back into the shearwall module and add or improve existing features.
-
Version 1.7.9b - 01.05.2021
- Added the following Simpson Strong-Tie holdowns to the shearwall module: HTT4, HTT5, HDQ8.
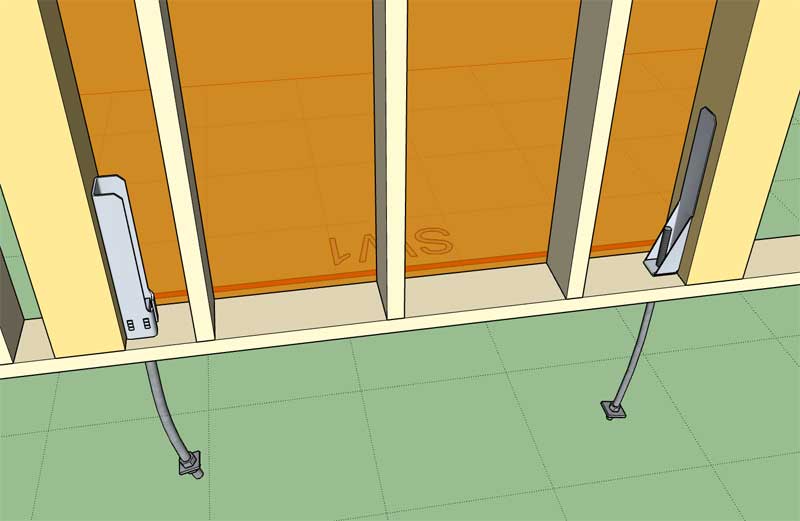
Added per customer request.
-
Version 1.7.9c - 01.09.2021
- Added the following Simpson Strong-Tie holdowns to the shearwall module: HHDQ11, HHDQ14.
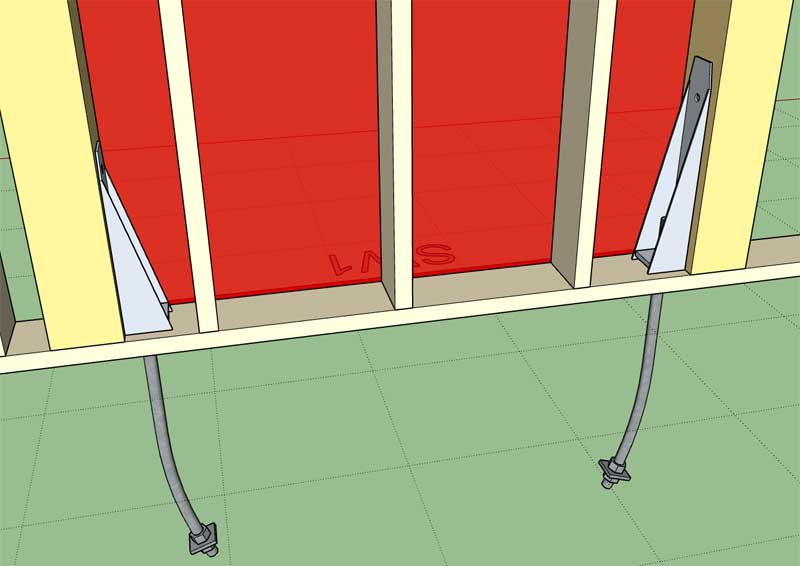
Another customer request.
-
Version 1.8.0 - 01.16.2021
- Added a "Remove Cladding Lines" option within the global settings.
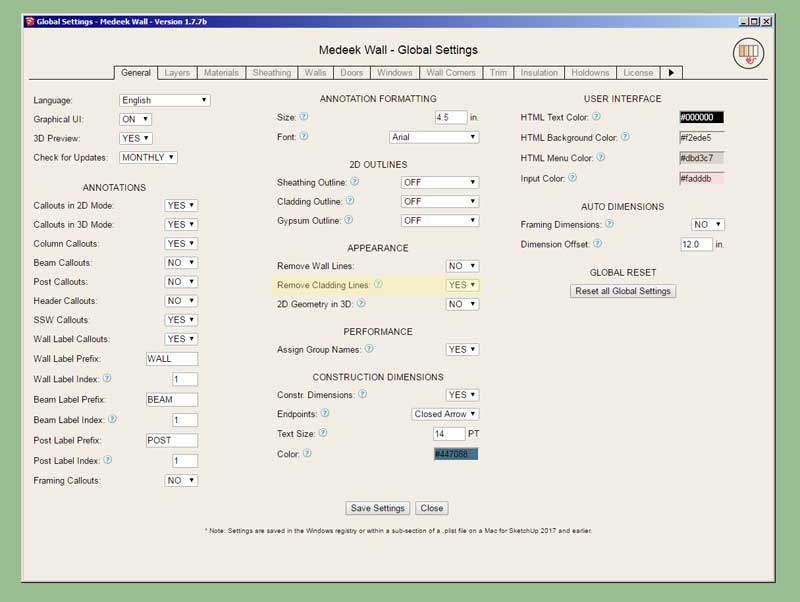
-
I've been meaning to add the sliding glass door type for a while but it always seems to get pushed back due to some other priority. So tonight I hammered out the final details and I will work on adding it as an additional door type.
I am using Andersen's 100 series (no flange) sliding glass door as the template. This should provide a fairly universal option for a sliding glass door. More exotic options can always be inserted by the user.
Initially I will disable sidelites and transoms for this door type however I will probably add those options in at a later date as they are requested.
My quick and dirty diagram outlining the dimensions for this door type:

-
First look at a sliding glass door:

Note that sliding glass doors are quite a bit different from regular swing doors, obviously they slide when opened (not rotate). However, there are also other parameters in the draw and edit menu that are not applicable.
The SLD can be specified as a left or right hand door.
I have not yet enabled sidelites or transoms for this door type. Additionally, only rectangular door geometry is allowed for this door type.
-
Version 1.8.1 - 01.18.2021
- Added sliding glass doors to the door module.
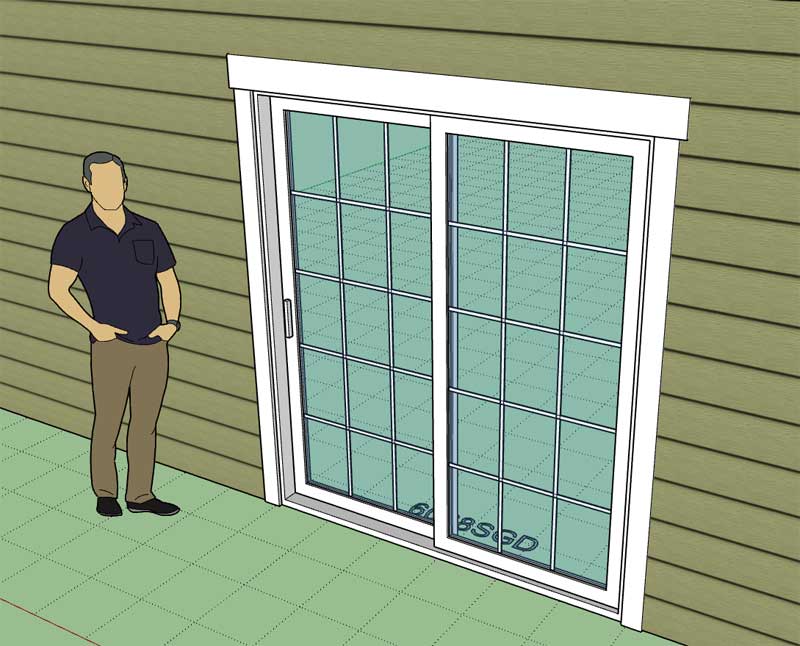
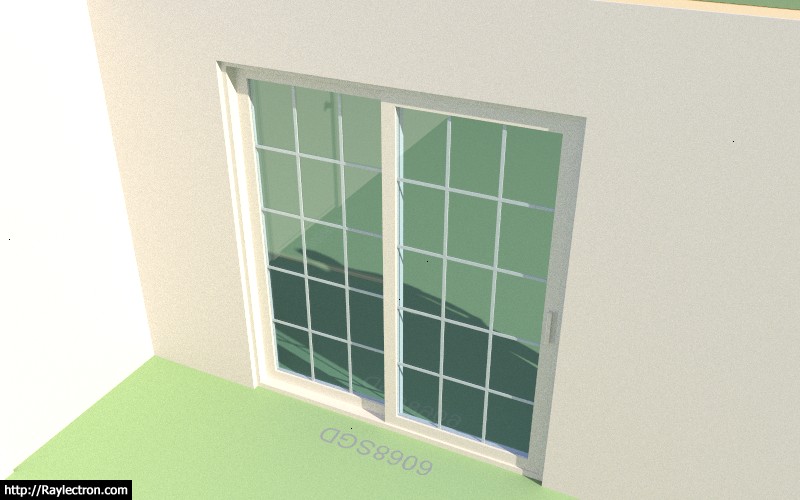
This item has been on the todo list for far too long. I'm excited to finally get it out the door, no pun intended.
View model here:
3D Warehouse
3D Warehouse is a website of searchable, pre-made 3D models that works seamlessly with SketchUp.
(3dwarehouse.sketchup.com)
Advertisement








