Medeek Wall Plugin
-
The cavity insulation option in the advanced options will fill in the wall cavities with insulation:
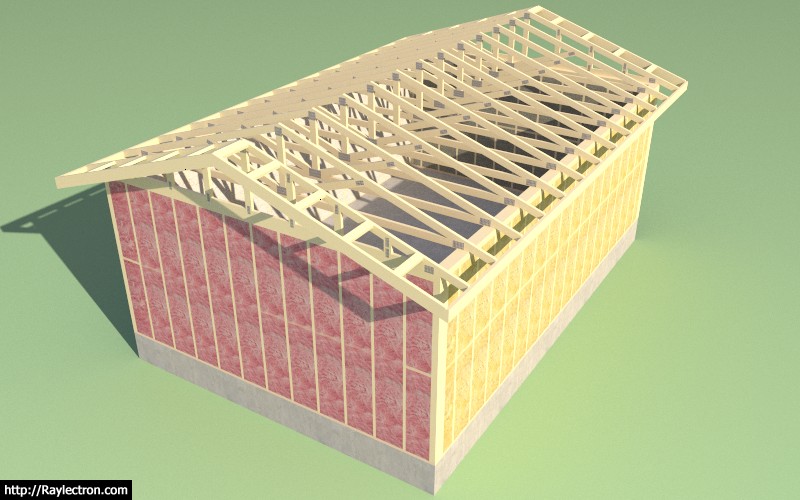
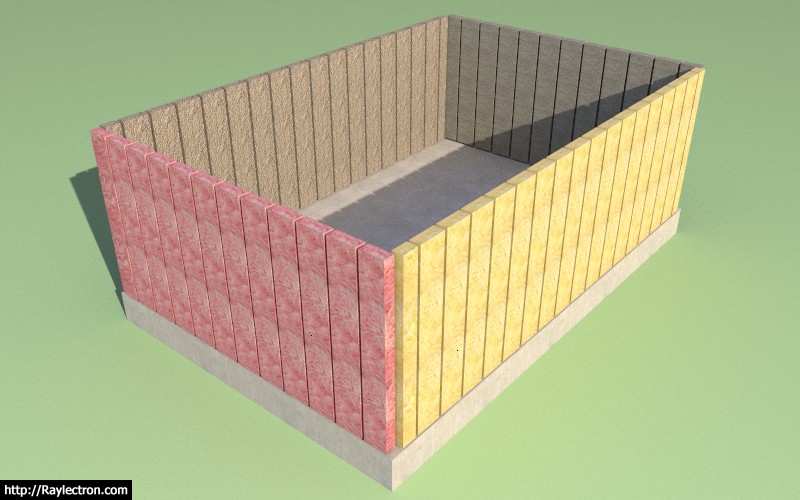
This feature will only get more interesting as windows and doors are added.
I supposed there will be some utility to this option for some since it will allow the designer/contractor to calculate the volume of insulation needed with fairly decent accuracy.
I could use some better textures for my insulation, the ones shown are pink and yellow fiberglass, rockwool and cellulose. I also have a blown fiberglass (white) not shown.
View model here:
3D Warehouse
3D Warehouse is a website of searchable, pre-made 3D models that works seamlessly with SketchUp.
(3dwarehouse.sketchup.com)
I've now started wading into the window and door module, this may take me a 2-3 days to sort out since it is fairly complicated.
-
Looking good Medeek!
-
The global settings will have two parameters:
Blocking Height: Center or some numeric value
Stagger Blocking: Yes / NoOnce you create the walls you can also change these two parameters up for each wall panel:
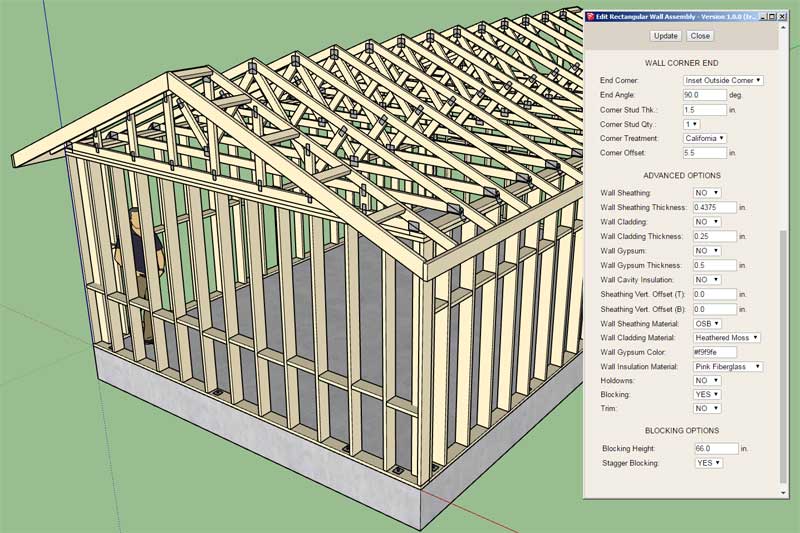
See model here:
3D Warehouse
3D Warehouse is a website of searchable, pre-made 3D models that works seamlessly with SketchUp.
(3dwarehouse.sketchup.com)
-
Since the model can get quite heavy with all of the studs, blocking, insulation and other geometry I've decided to add one additional option to the basic parameters called "Wall Framing". By turning this option to "NO" the walls are drawn with all of the internal geometry removed (ie. plates, studs, headers, kings, trimmers, insulation, holdowns etc...)
However, you can still use the advanced wall options and display sheathing, cladding and gypsum:
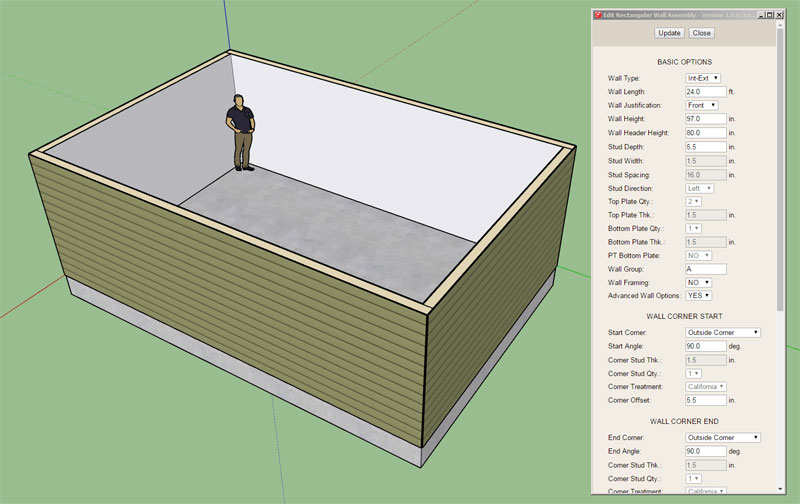
The model is now quite boring but is significantly more lightweight and will lend itself to quick edits by the designer. Walls and Doors can be inserted and all of the internal framing can be turned on at any time within the wall edit menu.
See model here:
3D Warehouse
3D Warehouse is a website of searchable, pre-made 3D models that works seamlessly with SketchUp.
(3dwarehouse.sketchup.com)
The wall framing parameter will also be available within the global settings so that its default behavior can be set.
Notice how certain parameters are grayed out in the wall edit menu when wall framing is turned off, this is by design.
-
I'm still recovering from a cold/flu bug so I apologize for my coughing during the video:
-
I think the "no" idea is great. At first we just want to layout spaces and be free to think of the environment and function of the design and not the framing. "Structure" can be an important part of design but not so much stick wall framing in conventional construction (roofs require more forethought than wall framing). But later the designer or someone else can bring the wall framing up and work with it. In some cases the designer might only check into the wall framing during construction documents but the contractor could take the model and work on the wall and floor framing details and material take offs. I knew a contractor who modeled framing for all his projects beforehand, whether the designers did or not.
-
@Pabcot
I like the whole idea of the model changing hands from the designer to the engineer and then finally to the contractor or builder.
Initially the designer would use first the 2D mode to work on overall space layout and then bring it up into the no-framing option to consider all of the architectural elements (ie. trim, windows, doors, siding/cladding etc...) I agree that most architects are generally not overly concerned with stud layouts, holdowns and all of the nuts and bolts that go into a design. They are the big picture guys who are responsible for selling the design, look and feel, and functionality to the customer.
From there the engineer can look into the insertion of additional wall columns and also review the headers, beams, king and trimmer qty. etc... and stud layouts. At this stage something might jump out at him, for example he may determine that a triple top plate is required because of a large truss span, or 2x8 wall studs are required due to the wind loads or wall height or both. The engineer would want to have the full 3D model with framing enabled. He is the nuts and bolts guy when it comes to safety and structural issues.
This is sometime where the engineer and architect clash. I've actually had to delete windows out of a design for lateral strength (steel moment frames were too expensive) much to the chagrin of the designer of that job but sometimes practicality overrides ambition and creativity.
The engineer can also enable holdowns/straps (with anchor bolts, threaded rods, coupler nuts) for specified wall panels. He will probably turn off the layers that deal with the look and feel of the building, ie. gypsum, cladding, windows, doors, trim etc...
Then the model gets passed to the contractor who then has the full details of literally every component including the nailing information for every wall panel (that is my goal).
He can quickly pull dimensions or other information from the model as needed and also be able to see exactly what was intended by the designer and engineer.
With the new layout API I am also planning on setting up some automation for wall plan generation and wall framing elevations/details. I haven't fully defined what the end product will be in this regard but I think some production drawing automation may be useful, especially for prefab wall panel designers/companies.
-
As I've been testing the plugin and debugging it I've noticed that performance lags a bit when the wall gets quite long and there are a number of studs (components) present.
Speaking with some other developers, it is their opinion that it would be better to model the studs, blocking and insulation as groups rather than components. From what I understand the overhead associated with groups is less than components and the model would therefore be less bogged down once there are a lot of studs/blocking floating about.
Any additional thoughts in this regard, especially from the SketchUp Sages would be greatly appreciated.
-
2nd Toolbar:
Like the Truss Plugin the Wall Plugin will have a second toolbar. The planned icons/tools will be:
- Wall Split
- Wall Move
- Window Edit
- Window Move
- Window Delete
- Door Edit
- Door Move
- Door Delete
To delete a wall it is just a matter of deleting it from the model, all windows and door embedded in that wall (group) will of course be automatically removed as well.
-
Really great progress.
When drawing in 2D the wall intersections are not the same (just dual overlap) as when that 2D is changed to 3D.
-
@bob james said:
Really great progress.
When drawing in 2D the wall intersections are not the same (just dual overlap) as when that 2D is changed to 3D.When you are in 2D mode the wall is represented by the outline of the bottom wall plate. When in 3D you will see the top most wall plate which will probably lap the corner if you are using double top plates.
-
@medeek said:
@bob james said:
Really great progress.
When drawing in 2D the wall intersections are not the same (just dual overlap) as when that 2D is changed to 3D.When you are in 2D mode the wall is represented by the outline of the bottom wall plate. When in 3D you will see the top most wall plate which will probably lap the corner if you are using double top plates.
I understand that: but the bottom wall plates would butt up against each other, not overlap as shown.
-
@bob james said:
@medeek said:
@bob james said:
Really great progress.
When drawing in 2D the wall intersections are not the same (just dual overlap) as when that 2D is changed to 3D.When you are in 2D mode the wall is represented by the outline of the bottom wall plate. When in 3D you will see the top most wall plate which will probably lap the corner if you are using double top plates.
I understand that: but the bottom wall plates would butt up against each other, not overlap as shown.
You are correct. I am still working on the auto-configuration for the corners.
Basically when you create a new wall segment if auto-config or auto-connect is turned on then the plugin will look at the wall corners you are connecting to and adjust the corner start and corner end appropriately.
-
After reviewing a suggestion by Steven Dorst (Sjdorst) and giving it some more thought I've decided the additional tools of the second toolbar can be consolidated.
There will be an icon to add a new window or door but the icon(s) to move, edit or delete one of these openings can be the same icon.
The second toolbar will be:
- Split Wall
- Move Wall
- Edit Opening
- Move Opening
- Delete Opening
-
A quick preview of the Window Tool (locating only):
-
Exterior trim can get very elaborate based on some work I've seen and also some recent renderings sent me of some exceptional architectural work.
That being said I'm wanting to start off simple with the exterior trim and then as things progress keep adding more options and layers of complexity as required.
For doors and windows I've come up with the following basic trim parameters based on my own observations and also suggestions from you, please review and comment:
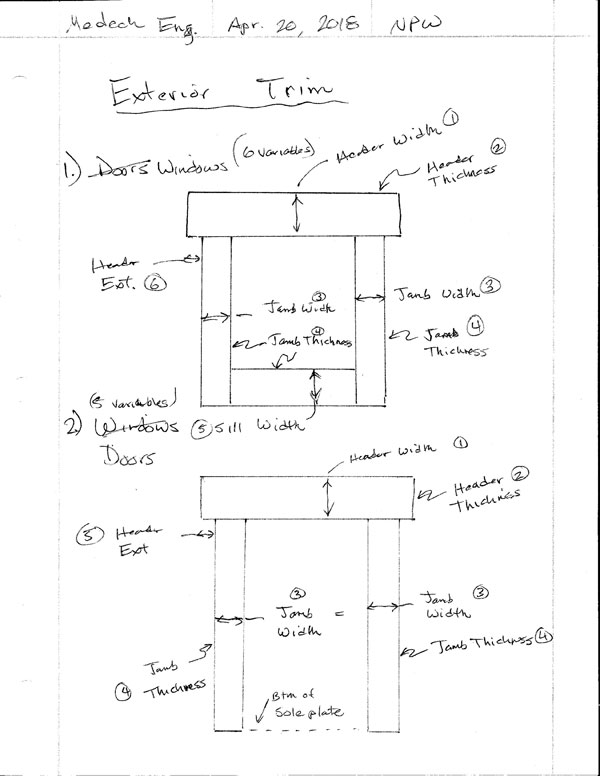
I typically don't see any sill trim at the bottom of doors, but that may be an option if necessary.
I am planning on placing the trim flush to the framed opening unless someone thinks I should add an additional parameter for a reveal.
I like the idea of having the header, jamb and sill all independent widths for total flexibility. Each of these 11 parameters can be set to a default value in the global settings, but adjusted for each door or window.
As for color (material) and layers, those both can be set in the global settings as well. The layer cannot be adjusted in either the wall or opening edit menus however the material will be allowed to be adjusted in the window or door edit menus.
If the cladding or sheathing is not enabled for a wall then the trim will not be drawn, however the parameters will be stored in the library for that opening if they are entered (ie. trim enabled).
-
I've been looking at some screen shots from Chief Architect and giving some thought to framed opening headers and their trimmers.
Beyond the myriad of options I am already providing for window and door headers I may need to extend the list to a few others.
The current list is:
4X4
4X6
4X8
4X10
4X12
6X4
6X6
6X8
6X10
6X12
(2) 2X4
(2) 2X6
(2) 2X8
(2) 2X10
(2) 2X12
(3) 2X8
(3) 2X10
(3) 2X12
1-3/4X7-1/4 LSL
1-3/4X9-1/4 LSL
(2) 1-3/4X7-1/4 LSL
(2) 1-3/4X9-1/4 LSLFor larger doors (garage doors) glulams are fairly typical in my neck of the woods. If the designer selects glulam an additional menu will pop up that allow for the selection of the exact glulam size. I've already implemented a similar feature in the Truss Plugin for glulam rafter roofs.
I think it might also be interesting to provide an auto calculate feature based on the width of the framed opening:
- AUTO GLULAM
- AUTO 2X
- AUTO 4X
- AUTO 6X
- AUTO LSL
This is not an exact engineering solution since we don't know the loads on the header but it could at least get it ball park. Future releases of the plugin will have more engineering capabilities added so that one can actually run the actual numbers on a header (I'm think Forte type software here, one that I commonly use in my own practice).
Along the same lines another parameter should be added into the global settings to allows for auto-calculation of the door/window trimmer qty., again this would be based off of the width of the framed opening and also factor in whether the wall is an interior or exterior wall.
-
Another preview showing the insertion of windows and some other features:
View model here:
3D Warehouse
3D Warehouse is a website of searchable, pre-made 3D models that works seamlessly with SketchUp.
(3dwarehouse.sketchup.com)
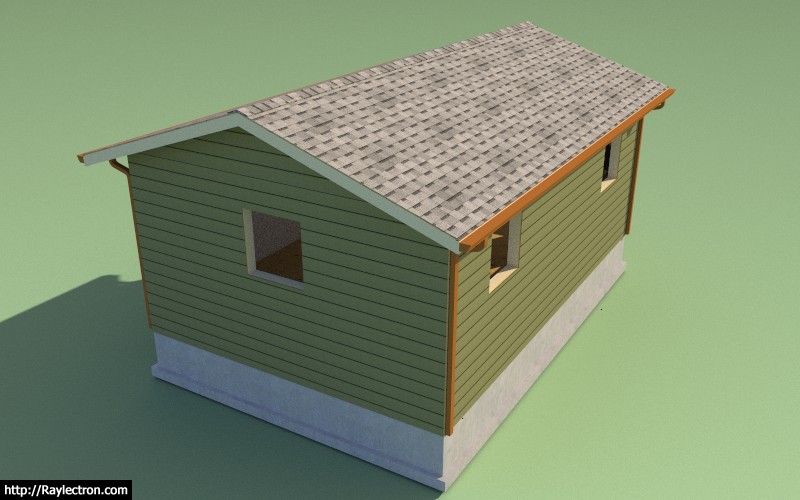
-
It's looking really good — great progress!
I hope once you have all of the functionality coded, you will consider (in a future version) a second input method for generating walls and their openings: from the faces of massed walls.
It would fit more easily into our workflow, since we always have a massed model before elaborating structural and finish detail, so that walls and windows are already fully defined in size, position and orientation.
As is, it is definitely a huge step forward and I'm looking forward to your finished version one.
-
I'm only about 2-1/2 weeks into the actual development of this plugin so realize that I've only just scratched the surface. With the latest preview video I am getting a lot of questions about other wall systems. Initially I will release the plugin with the conventional light wood framing but subsequent developments will also look at steel framing, CMU, brick and other more exotic methods as the demand arises.
The framing option will currently be:
- Yes/No/2D
This will probably be expanded to (or some other variation):
- Lumber/Steel/CMU/None/2D/etc...
I still have a lot of work to do before I can release this even to the beta testers.
The current pre-release "todo" list is:
1.) Wall and Window edit, move and delete functions/Tools.
2.) Global Setting tabs for Window and Door settings.
3.) Rudimentary Door and Window plugin that integrates with this plugin tightly.
4.) Wall Move and Split Tool.
5.) Add air gap parameter for the cladding (ie. brick fascia).
6.) Auto corner configuration
7.) Polyline Wall Tool and Face Wall Tool (right now all you can do is create a single segment at a time).
8.) Final clean and addition of any additional parameters to the Global Settings.
9.) Further refinements to the Add Window and Add Door Tools.
10.) Gable/Shed Wall Tool.
11.) Add glulam beams to Window and Door header options.
12.) Update Wall Plugin web page.I'm sure there are other items that are probably missing from this list but those seem to be the major items right now.
I probably should have just left them but the blocking and insulation algorithms were complex and so it took me a couple of days to figure them out and then commit them to code. At one point I just had to start over since my initial algorithm was too inefficient and the code quickly got out of control and became an ugly bowl of spaghetti for lack of a better word.
Please keep sending me your suggestions, they do not get lost. I am compiling another post-release "todo" list where all of these other items will be considered and hopefully the majority implemented.
Advertisement








