Medeek Wall Plugin
-
@pbacot said:
Not sure this is in the plan, but of course it would make sense that a particular style is automatic for trim etc. once chosen. That is all new windows installed in the file come in with the correct style trim. Which leads me to the question with all parametric modeling like this where you seek to keep an identity for each object which can be updated: First, say you need to change all the trim at once--can you do that (happens to me all the time-- and components are helpful but don't do the whole job)? Secondly if the there is some window that must be different or there is something you must model "manually" which is outside the built-in options. What happens to those components down the road, can they somehow be integrated to the "smart" features of the model? A custom-modeled window that still has framing done by the plugin and cuts openings, is part of the materials list etc?
I've been thinking about this some more and this is the reason I created the Wall Grouping parameter. I haven't fully fleshed this one out yet but the idea is that if you have a bunch of wall panels that belong to the same group (not a SketchUp Group) then when you edit certain parameters such as wall height all of those wall panels will be updated to reflect that change to anyone of the wall panels within the group. Certain parameters, of course, should be exempt from this "group action". What I would like to do is have a tab within the global settings where you can specify which wall/window/door parameters will be affected by the group editing feature.
So for instance if you enable Window Trim as parameter(s) that will be affected by wall groups then when you edit the trim of one of the wall panels within the group the trim for every window within that grouping will be updated to reflect that change.
Currently any manual edits to the wall panel and all that resides within its SketchUp group will be blown away as soon as any edit is done with the plugin. The way to avoid this is to put any geometry outside of the wall panel group. That geometry will then been unaffected by anything the plugin does. There may be a way to set this up so that manual edits are somehow stored or accounted for but I haven't figured that out yet.
When you really analyze how the plugin works it is little more than a database (attribute dictionaries) which then converts that information into SketchUp geometry. The wall panel, its openings and all other characteristics and settings are fully defined within these dictionaries and that is how I am able to create a system where you can change parameters and "edit" a wall panel. When you edit a wall panel it is creating the entire wall panel from scratch just from the attributes stored in the dictionaries.
-
Thanks for the information! That makes sense. Maybe there'll be some way to incorporate custom work, sort of "bless" it to be accommodated and preserved within the wall group, but the great about your plugins is to get all the standardized systems of construction into the model fast with a lot of flexibility built in.
-
Here is a quick preview of the Window Trim and Interior Casing:
In this video I'm only showing Style A of the interior casing, I will finish up Style B later tonight.
View model here:
3D Warehouse
3D Warehouse is a website of searchable, pre-made 3D models that works seamlessly with SketchUp.
(3dwarehouse.sketchup.com)
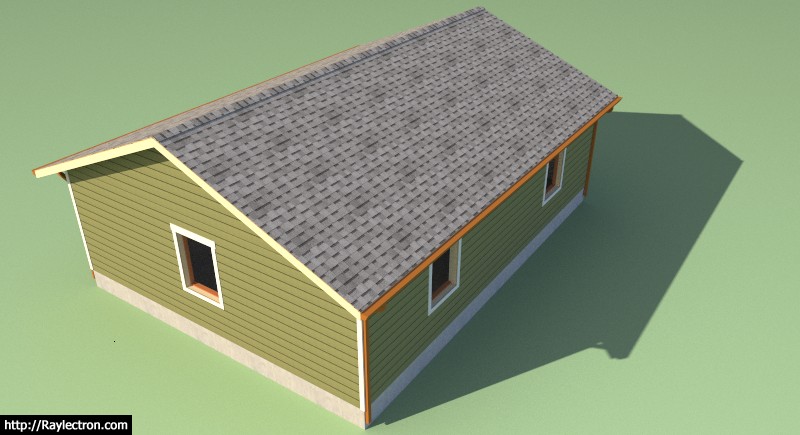
-
Window Casing Options:
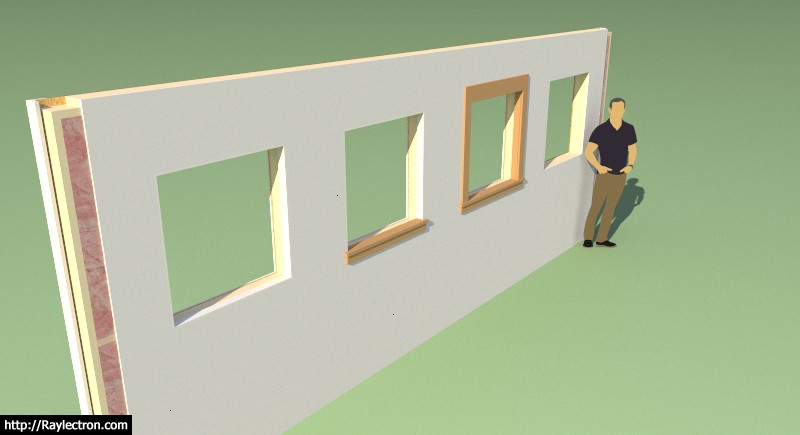
From right to left:
- No Casing
- Style A: Full Casing
- Style B: Stool and Apron with Gypsum jamb and header extensions
- Style
 Full Gypsum jamb, sill and header extensions
Full Gypsum jamb, sill and header extensions
-
I've decided I'm not going to attempt a full blown window and door plugin just yet since the Wall Plugin has become a larger project than I anticipated. However, for the time being I will provide a rudimentary (fully integrated) window and door feature which I have been testing out today, see images below.
The jamb extensions are automatically calculated so that they close the gap to the window and finish out the window well as shown:
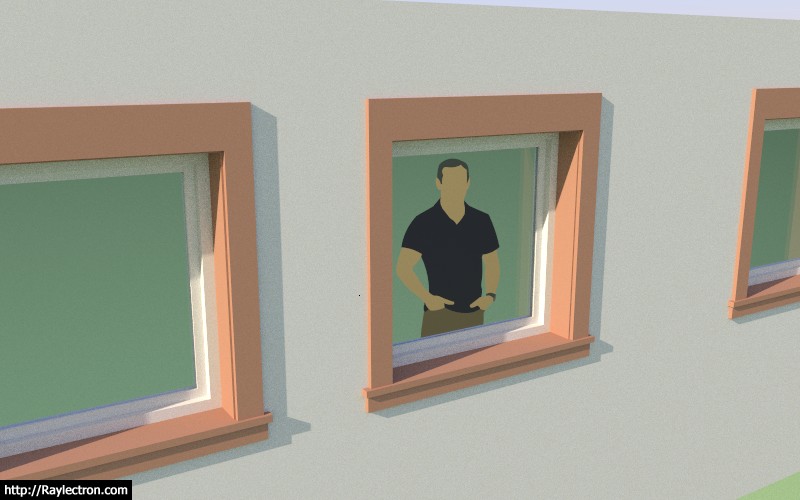
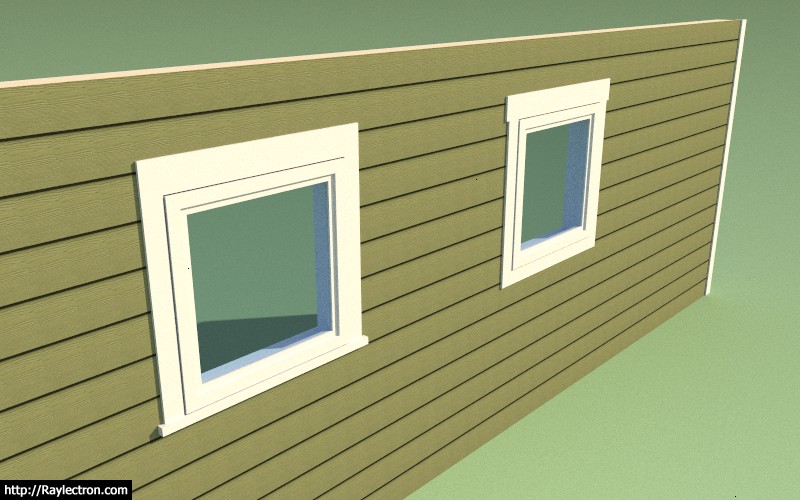
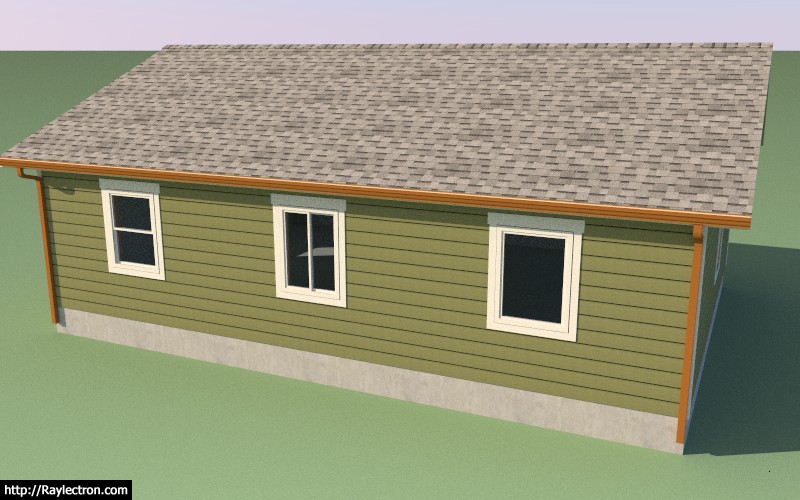
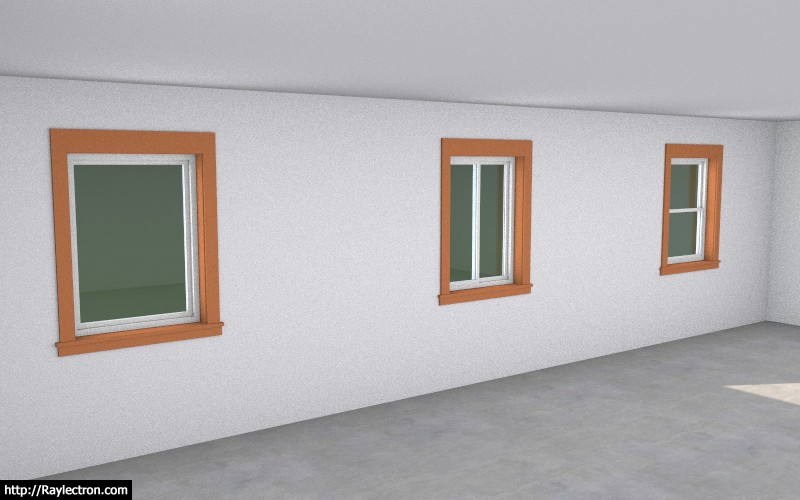
Currently I have the Picture, Slider and Single Hung window types enabled.
View model here:
3D Warehouse
3D Warehouse is a website of searchable, pre-made 3D models that works seamlessly with SketchUp.
(3dwarehouse.sketchup.com)
-
This weekend I needed a little break from the programming to re-constitute the "todo" list and to give windows and doors some more thought, and to generally catch a breather.
Even though I don't want to get into a full fledged window/door plugin at this moment as I try to focus solely on the wall plugin I also realize that without a tightly integrated solution the wall plugin is severely handicapped and in my opinion utterly useless. The designer needs to be able to completely edit the model within the capabilities of the plugin otherwise modifications to walls and opening locations will create additional (manual) work and thereby defeats the purpose of the plugin.
As such I've spent some additional hours Sunday afternoon completing the trim, casing and windows for both the Rectangular (Picture, Slider, Single Hung) and the Half Round (Picture, Slider, Single Hung). There are a vast amount of window types with multiple permutations. The work to include the majority of these will need to be followed up in the coming months. For now though, I hope these two window types will be enough to get the plugin off of the ground and make it somewhat functional.
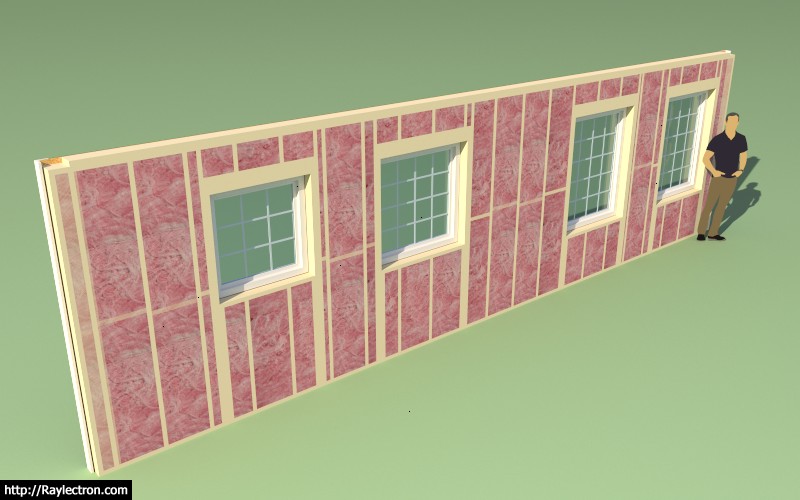
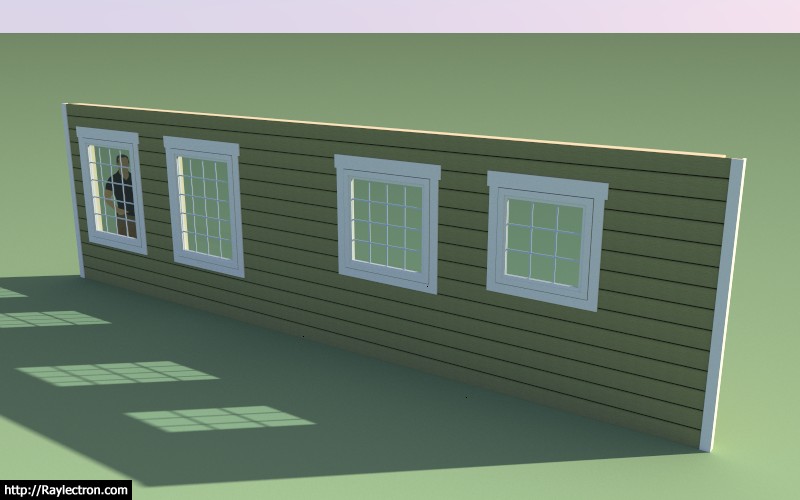
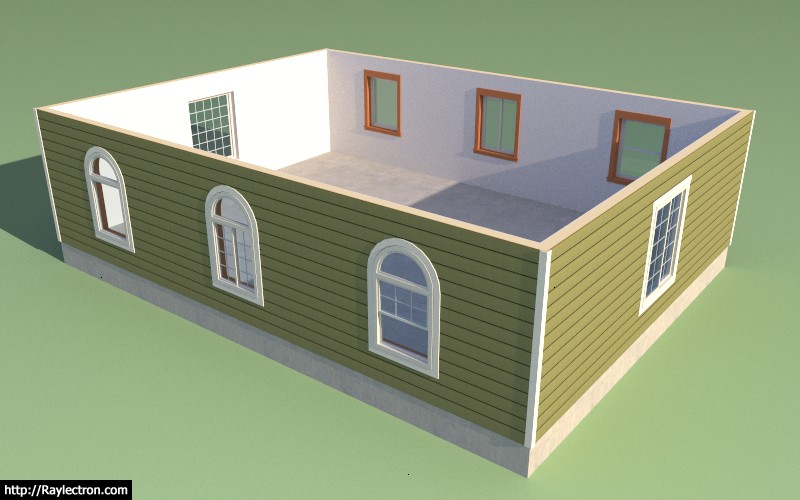
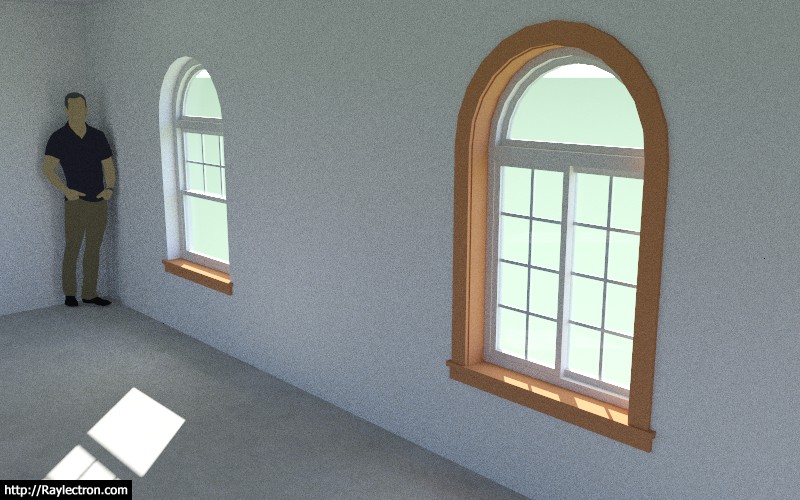
View Framing Test 12 Model here:
3D Warehouse
3D Warehouse is a website of searchable, pre-made 3D models that works seamlessly with SketchUp.
(3dwarehouse.sketchup.com)
-
The Medeek Wall and Medeek Wall Tools:
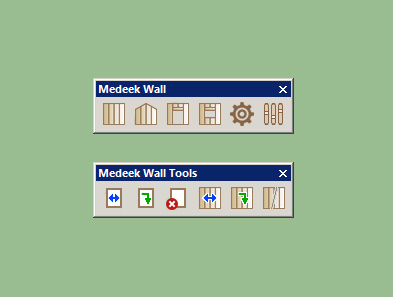
The tools toolbar has the following functions from left to right:
- Move Opening (Window or Door)
- Edit Opening (Window or Door)
- Delete Opening (Window or Door)
- Move Wall
- Edit Wall
- Split Wall
-
Doors are coming along, just need to add the exterior trim and the interior casing, then on to bigger and better things.
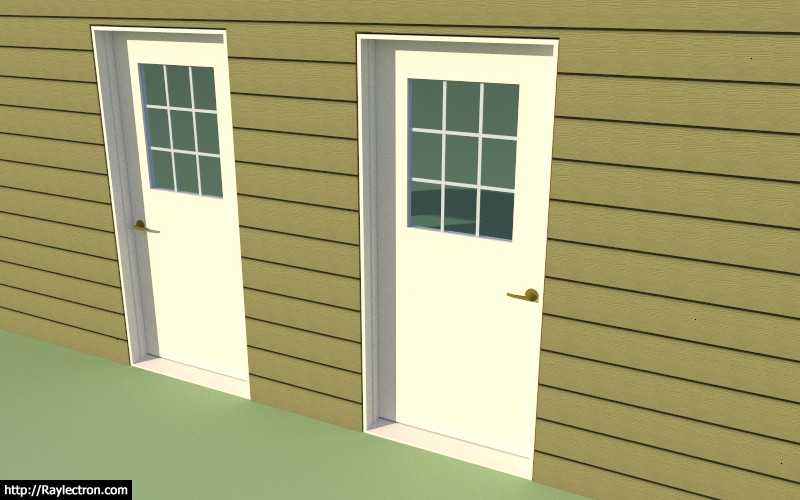
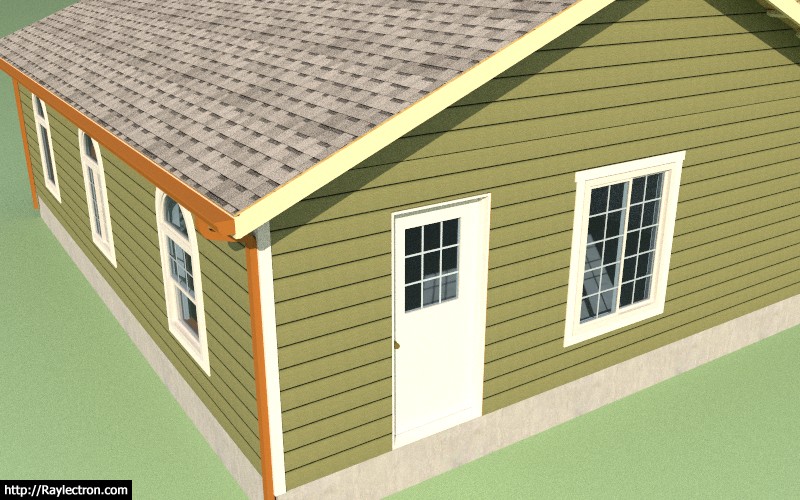
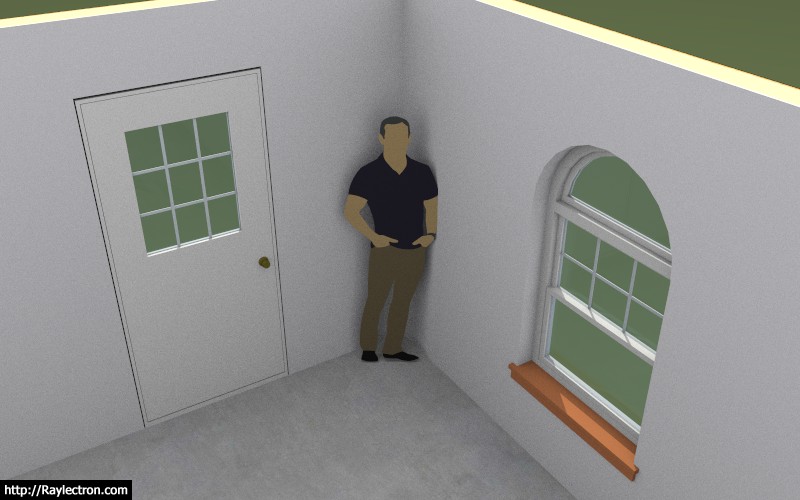
View updated model here:
3D Warehouse
3D Warehouse is a website of searchable, pre-made 3D models that works seamlessly with SketchUp.
(3dwarehouse.sketchup.com)
Doors are interesting since there are really two types, man doors and garage doors (on a typical residential structure). When the user goes to create a new door, there is a flag which can be flipped that takes one to the garage door modules versus the man door modules.
Most garage doors are trimmed out different than man doors and also generally do not have interior casing, also the actual doors are a completely different animal than your typical man door. As such they require their own separate module.
For the man door module I am starting with a basic solid door and a half glass or half lite window as shown, later I will add additional door types, the list is extensive.
I've also set it up so that the user can upload their own door hardware (door knobs) into the component sub-folder of the plugin, this allow for the user to completely customize their inventory of door knobs and levers. I am currently only including two very basic (low poly count) knob/lever styles.
All of this programming is exhausting, never thought I would say that. After the initial release I am going to take a break for about a week just to recover.
-
A couple of designer/architect requests:
1.) Style3 for door hardware is a door knob and dead bolt combo:
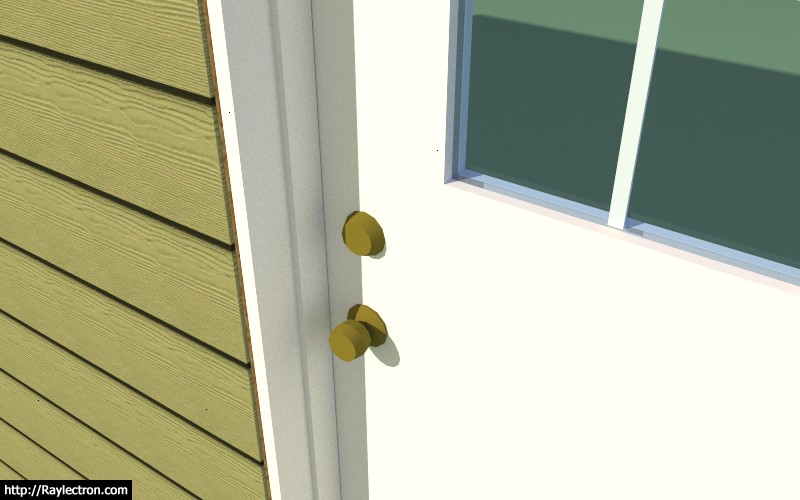
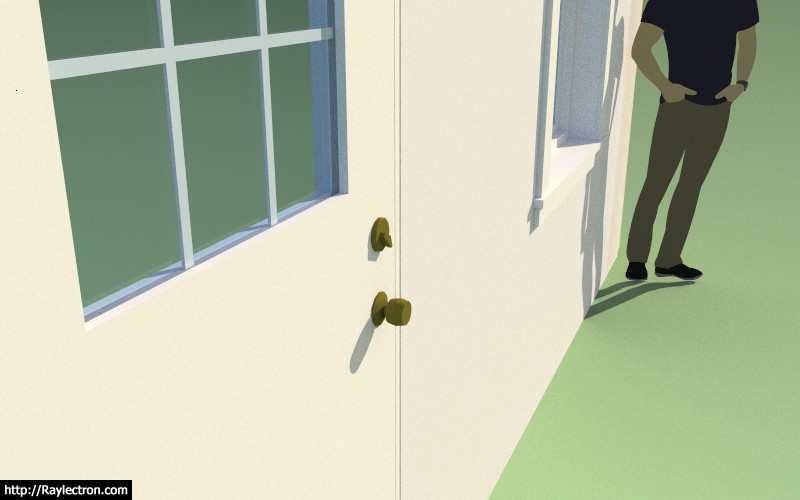
2.) When you enable a grille (muntins) for a window or a door you are not given an option for the muntin width and depth. However, you will now be able to set these up in the global settings. Initially I had hard coded in a 0.625 x 0.1875 (between the glass) muntin size however this prevented the flexibility to adjust the muntin size and hence its appearance.
The example below has a muntin depth of 1.25" and a width of 0.75".
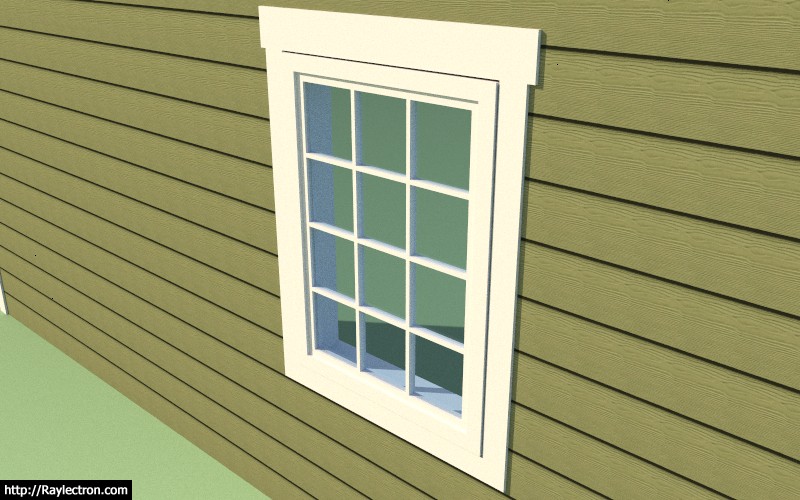
-
For the initial release we will begin with these three door types: solid, half glass, full glass
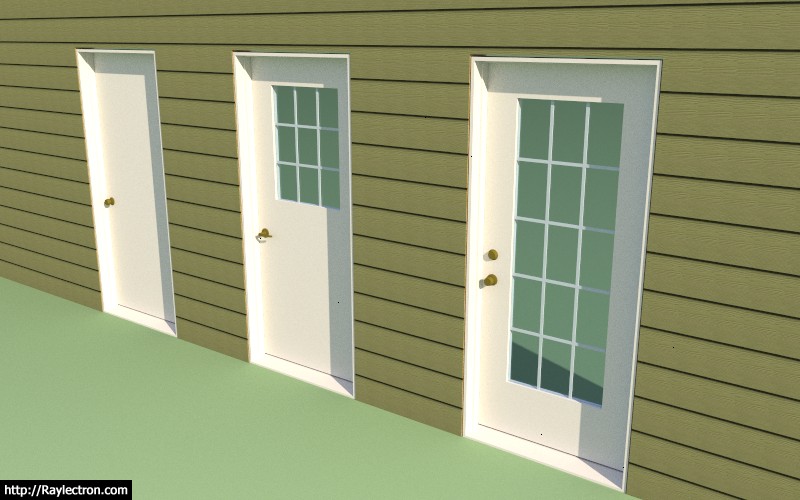
After the plugin is up and running we can add in any number of man door types to include but not limited to:
- Six Panel, two panel, three panel, four panel etc...
- Double doors (of each of the single door types)
- Sliding
- Arched
- Pocket and double pocket
- Bi-fold and double bi-fold
- Doors with sidelites
- Dutch
With the addition of doors the framing looks like this:
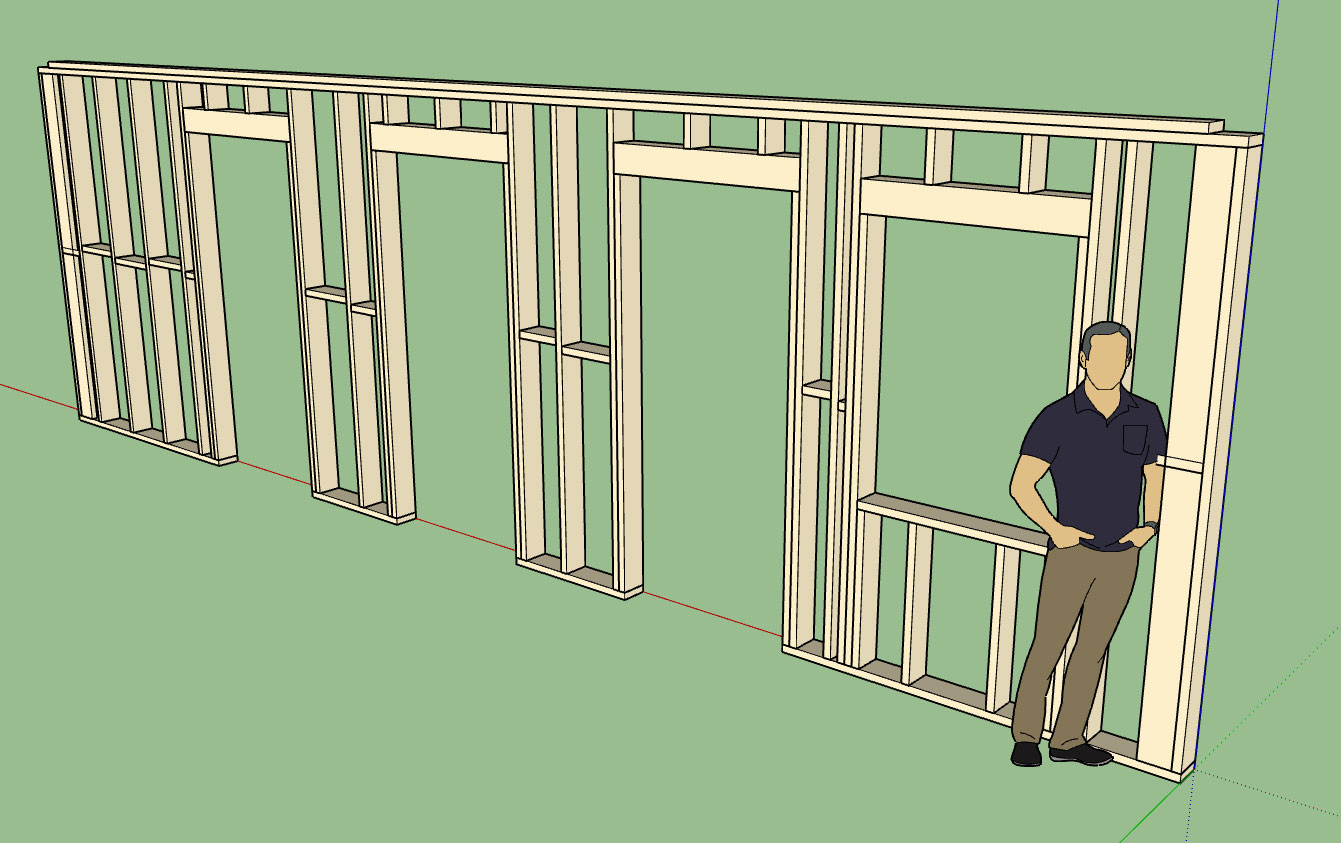
-
I can't say that I love the standard style, but this is, however, a really impressive work medeek! I imagine you'll have a tremendous success with this one.
-
@jql said:
I can't say that I love the standard style, but this is, however, a really impressive work medeek! I imagine you'll have a tremendous success with this one.
Tell me what you don't like about the standard styles? What can I do to make it better?
I haven't shown the trim or casing around the doors just yet, that is currently in the works this morning.
-
Sorry, it's not something you have made, it's just a standard Architectural style that seems to be widely used in some countries. It's so widely used and standard in fact, that it makes it possible for you to create a plugin like this. The plugin itself seems robust and really seems to be a huge achievement.
-
@jql said:
Sorry, it's not something you have made, it's just a standard Architectural style that seems to be widely used in some countries. It's so widely used and standard in fact, that it makes it possible for you to create a plugin like this. The plugin itself seems robust and really seems to be a huge achievement.
It's still a work in progress and it is getting more and more robust as I continue to put it through its paces. I still have a ways to go with some of the more advanced logic but the basic geometry creation pieces are now in place.
-
Trim and casing for man doors is now complete. The garage door module has been planned out but will have to come after the initial release of the plugin.
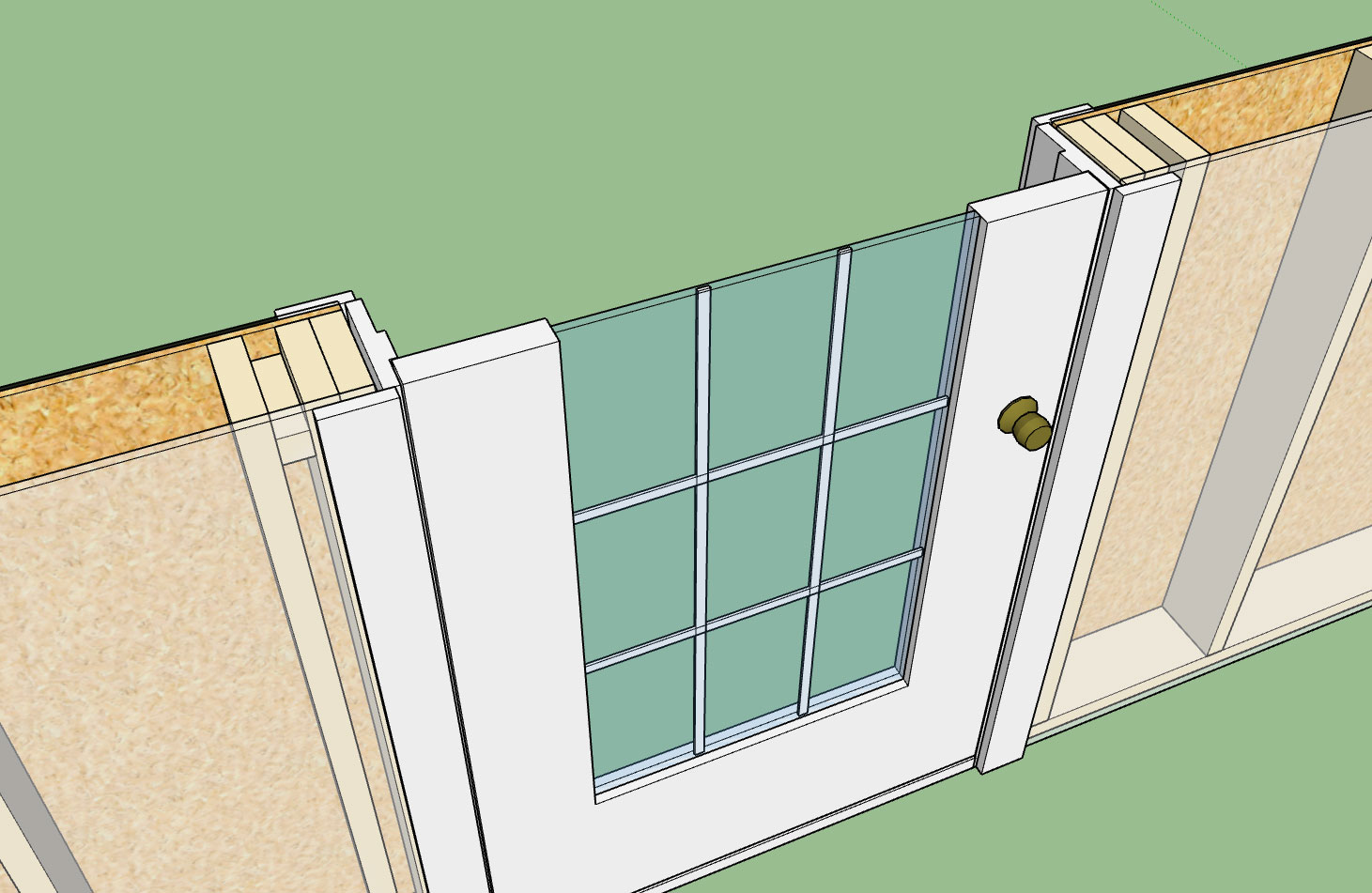
Currently there is only one style of trim and one style of casing for doors.
With the completion of the doors all of the primary geometry programming is done. What is remaining is the edit menus for the door and windows and the move and split functions for the walls.
The number of parameters is rather large so it will probably also be another two days worth of programming just to fully update the global settings so that it encompasses all of this information.
-
It's funny how you get your best programming ideas while not actually programming, always seems to work that way.
I was thinking about the flow of the plugin and the number of menus the user has to navigate through if they are to enable all of the options for a door or window, the menus are:
1.) Basic Geometry
2.) Advanced Options (choose whether you want trim, casing and window or door installed)
3.) Window / Door Installation and Parameters
4.) Trim
5.) CasingAs you can see this is alot of menus to have to click through just to create a window or a door, in my mind it is too many and too clunky of an interface.
Similar to the truss plugin I think I need to setup an option so the user can instead use a graphical user interface (HTML GUI) as an alternative.
My idea here is to have a HTML menu pop up that looks very similar to the edit menu but allows the user to keep it open and make changes to the parameters as required and then proceed to create another window or door but with those updated parameters. This will allow the user to get all of their parameters to what they would like and then make minor changes by changing one or two (or more) parameters without having to walk back through the basic menu system given above. This should greatly speed up window and door creation.
I may not roll this out with the first release depending on how quickly I can get the other items on the "todo" list done but it is certainly on my mind and is very close to the top of the list.
This same system or workflow should probably be implemented for wall creation as well. In fact, one could theoretically leave all three GUI menus open and work of them to create walls, windows and doors in no particular order and without having to walk through any menu chains at all.
-
Workflow, as discussed above, will make the plugin more attractive to
potential users.You currently are grouping common data inputs in their logical sequence.
If you can graphically separate the "common data strings" it will speed
up locating and entering required data for particular areas.Avoiding the "long list" of data entries will assist users.
Using a plugin that is only frequently used is difficult as the user
is "not an engineer" and some of the abbreviations require constant review of the
"help files, video or manual".If data inputs can be saved it would allow the user to keep a library of "data inputs".
These could even be made available on the Medeek web page or via the 3D Warehouse.You are making good progress and I am sure the Kickstarter participants are pleased
with what they are seeing. -
I really like the GUI idea I have posted above and the idea of presets (or saved configurations). If I can implement both of these I think the plugin will be a pleasure to use and that is really the key with software in my opinion, it needs to fun to use.
-
Just to give you an idea of the number of parameters that are involved in a window opening with all of the advanced options enabled please take a look at the following html page that will form the template for the Window Edit Menu:
The premise of this edit function is that each window can have everyone of these parameters individually set by the user independent of any other window or door.
I've been also contemplating if I should have a window grouping feature which allows one to group windows so that certain parameters can be updated once and propagate to other windows within that group.
-
Comparision of the 2D and 3D (full framing) modes:
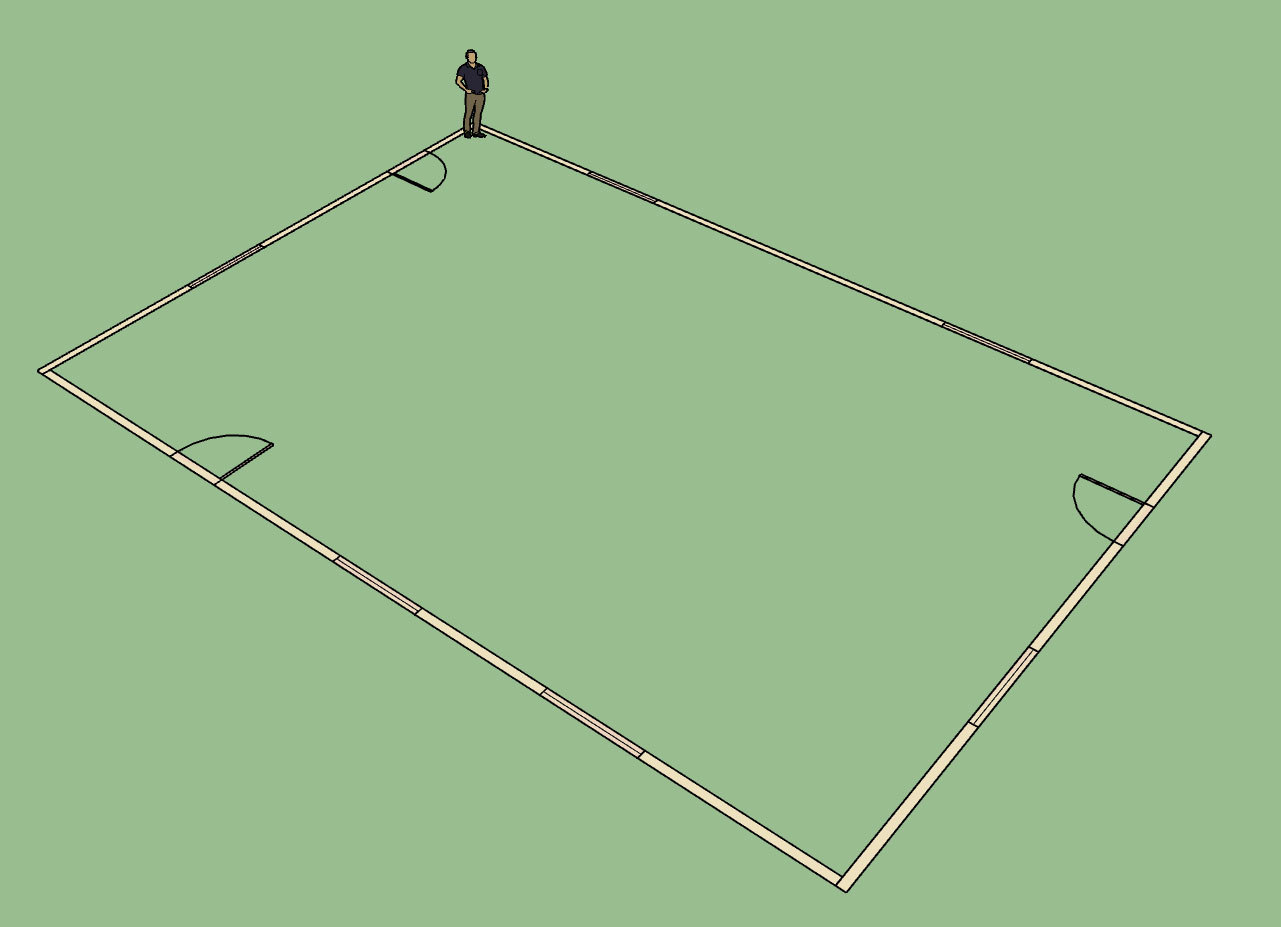
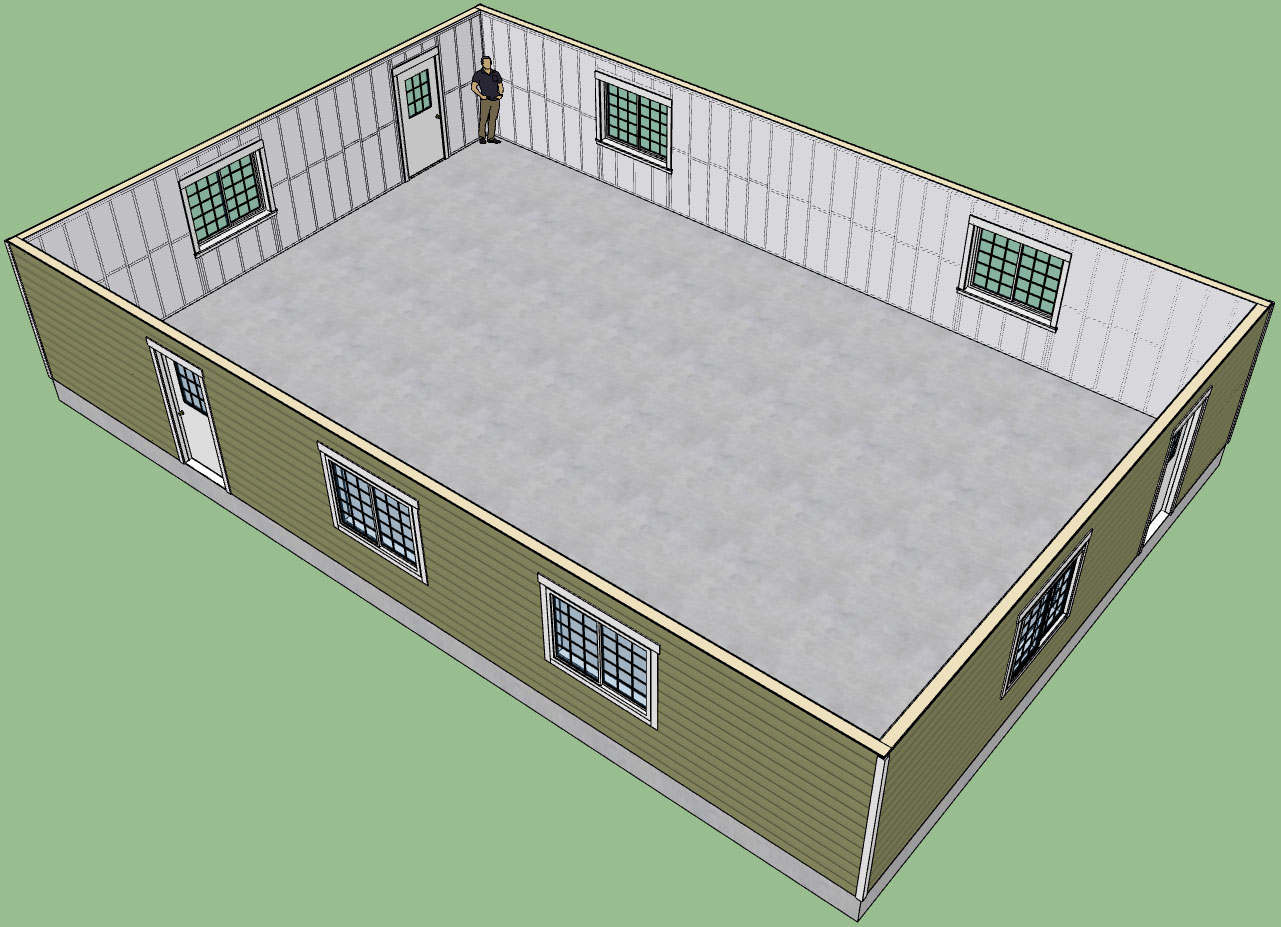
View model here:
3D Warehouse
3D Warehouse is a website of searchable, pre-made 3D models that works seamlessly with SketchUp.
(3dwarehouse.sketchup.com)
The 2D model could probably use some further refinements to bring it more in line with standard drafting practice.
If the designer installs the actual doors then the plugin will show the appropriate swing and opening direction of the door in the 2D mode.
Advertisement








