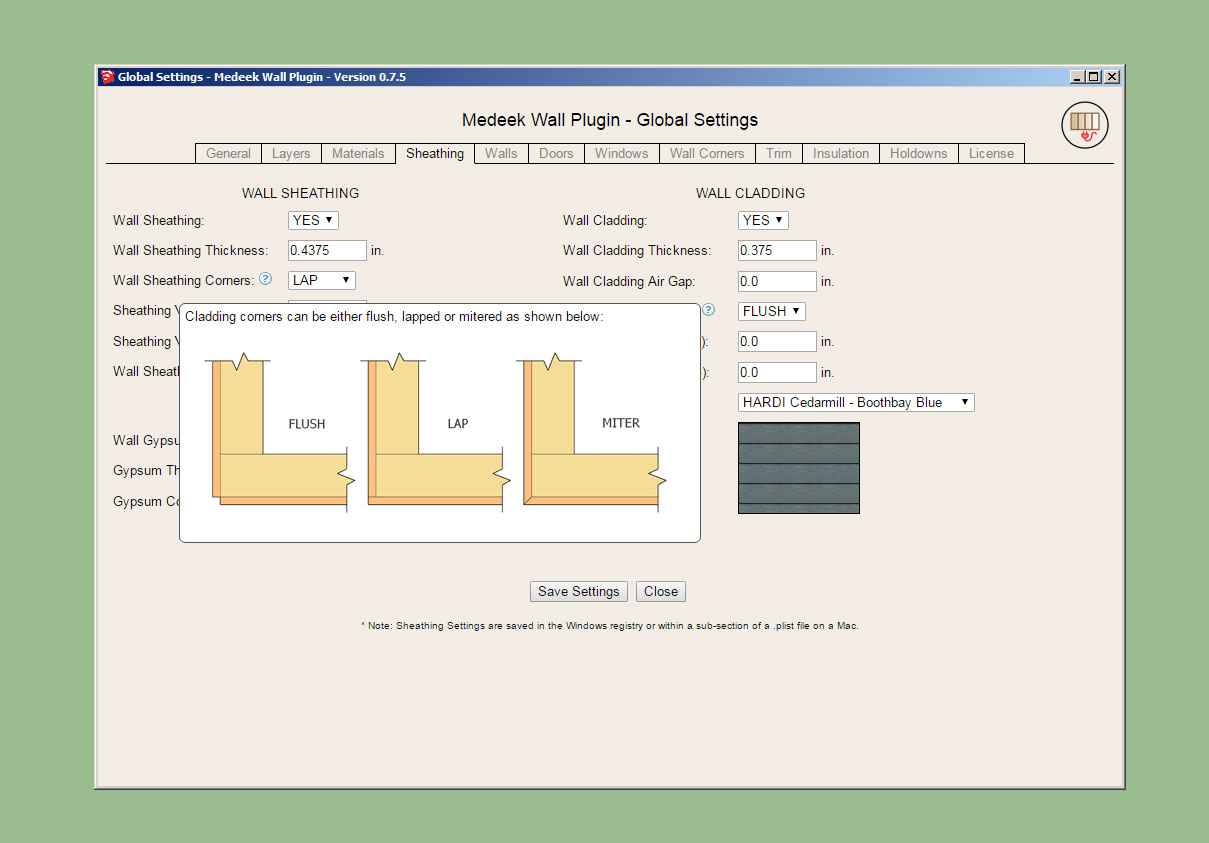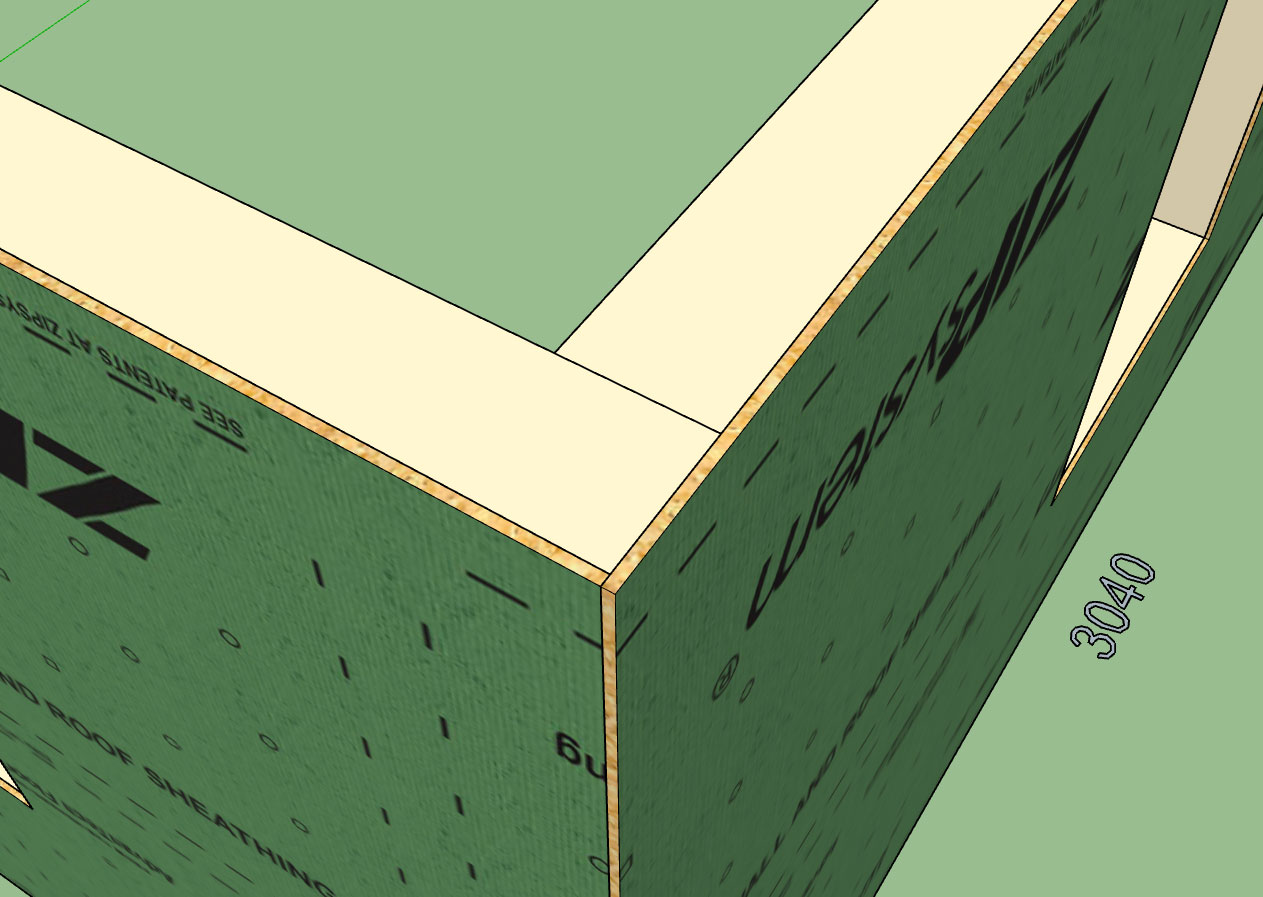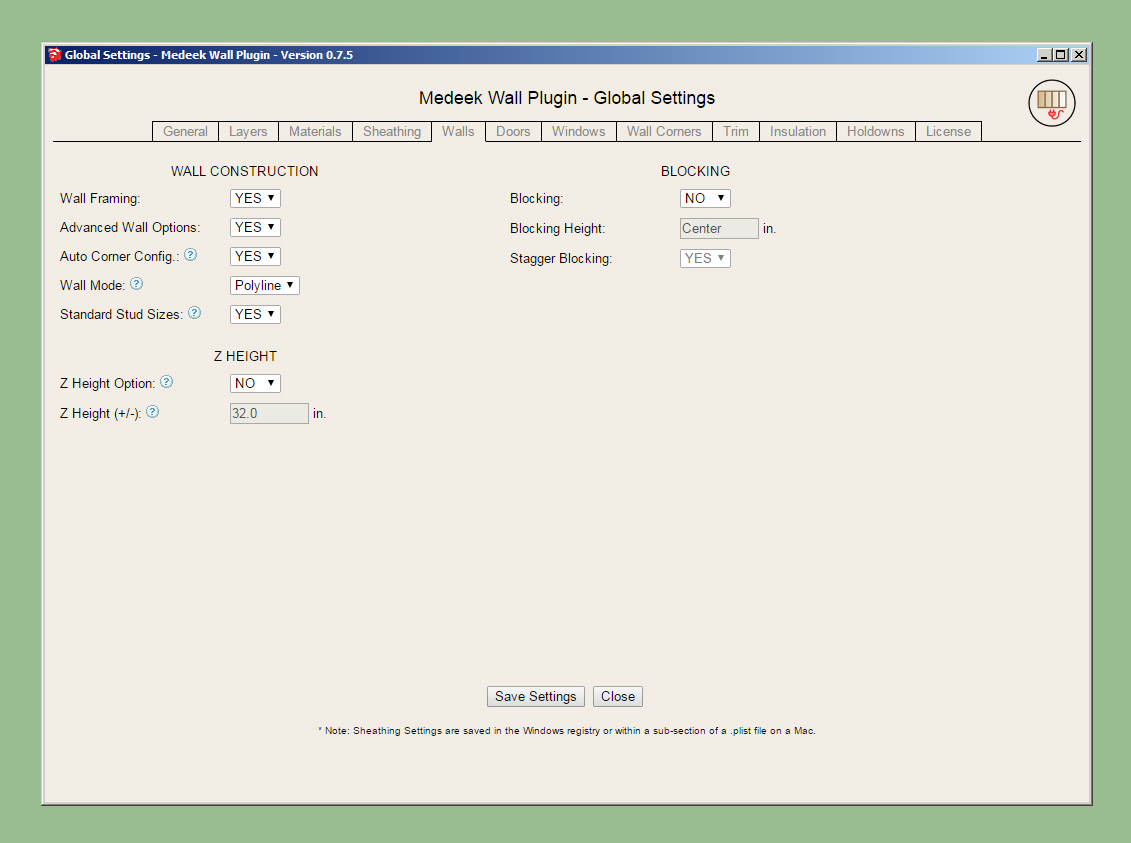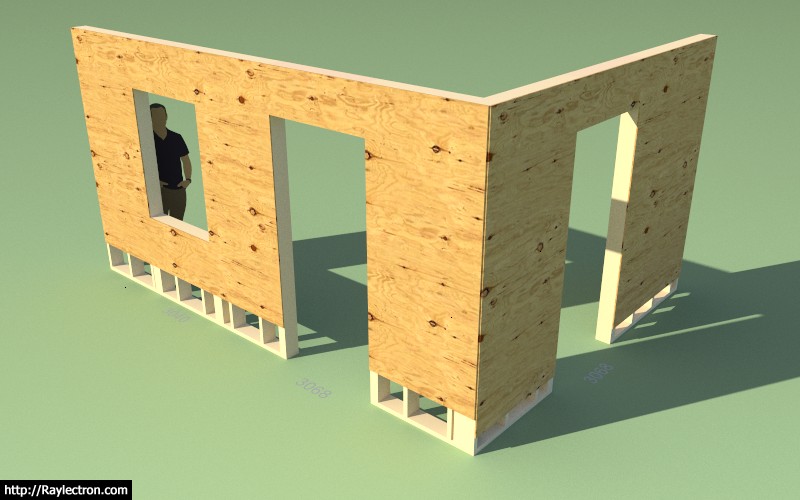Medeek Wall Plugin
-
I've switched to CSS tooltips which allows me to utilize not only text but also graphics:

I recognize the need for a detailed manual however I find that tooltips like these can be much more useful and instantly accessible.
-
Looking at the Sheathing Tab above you will also notice I am adding in the option to lap the sheathing at the corners. I figured I might as well knock this one out while the corner lapping code is still fresh in my head. If I wait too long I will have to recalculate and rethink all of the trigonometry (relearn my algorithm), I try not to work too hard, better to work smart
-
Sheathing with the corner option set to "LAP":

-
Version 0.7.6 - 06.04.2018
- Added the option for Glulam Beams for window and door headers.
- Cladding corner treatment now has MITER and LAP available as two additional corner options.
- Sheathing corner treatment now has LAP available as an additional corner option.
- Cladding materials selection extended to include all SketchUp materials currently in model.
- Minor bug in exterior corner trim corrected.
- The update status message in HTML edit menus (wall, door and window) moved to top of form for better visibility.
-
Working with a designer this morning has exposed a few minor bugs with the auto-corner configuration. I've already addressed those and the function is that much more robust.
I am now addressing another flaw with the wall creation tool (line and polyline) so that it retains the last used parameter values while creating multiple walls. I originally thought I had this enabled but determined with further testing that it was not fully implemented.
I will probably roll out a sub-rev. in a couple hours that addresses all of these issues and then jump back onto the garage door and gable wall module programming.
-
I suppose I am a little obsessed right now, but I realize I am working against the clock on this one. Even though I am hoping for a good response from the SketchUp design community, the orders, even with the promotion, are only trickling in.
In order to garner more interest and uptake the plugin needs to be further along and have more features as well as stability. If I can't increase the uptake I will be forced to abandon the project (or at least devoting my full attention to it) and I really don't want to loose the momentum I have right now.
So I am scrambling, trying to accomplish as much as possible before I have to ultimately change gears and possibly go back to the corporate world. When that time comes I will continue the development, as I have done with the Truss Plugin in the last two years, but at a decreased rate.
I also realize that the competition in this arena is only beginning to heat up and in order to grab a certain segment of that market share I need to establish this plugin as quickly as possible and also make it "hard to beat". So yes, I am quite motivated for a number of reasons.
I am currently setting up the garage door module, it is very similar to the door module but will have a few additional (garage door specific) parameters.
-
Just had an interesting conversation with a professional estimator about the plugin this morning.
He reinforced what already I'm seeing with this plugin and how it relates to design, designers and architects.
As I've mentioned previously the plugin audience is three fold and the design side probably will utilize the 2D and 3D (no framing) mode the most. The reason being is that most designers are not overly interested in how the structure goes together, their main concern is the layout and placement of windows and doors.
The full framing mode will have more utility among the engineers, panel designers, estimators, contractors and DIYers.
A building design is really no more than a concept and it takes a whole team of professionals to take something off of paper (or pdf) and make it into a physical reality.
Once I have the design side of this software put together and reasonably solid I will begin focusing on the engineering and estimating pieces.
This estimator talked at length about the disconnect between himself and the architects. My goal is to help heal this disconnect and get everyone on the same page, I think we can do this.
-
Version 0.7.6b - 06.05.2018
- Auto-Corner Configuration algorithm revised to handle "stepped" walls.
- Wall "Draw Tool" configured to retain most recent inputs from user. Parameters not shown in UI default to global settings.
This sub. revision is actually fairly significant and worth upgrading to since it addresses a major flaw in the UI.
-
Version 0.7.6c - 06.05.2018
- Added the option to toggle between standard stud sizes and custom (user defined width x depth) sizes with the "Walls" tab of the global settings.

Note that within the wall edit menu the stud width and depth can be adjusted independently regardless of the standard stud size option being enabled.
-
Updated the vendor page to reflect all of the products listed within the plugin:
Medeek Design Inc. - Medeek Wall Plugin Vendors
Medeek Design Inc. - Medeek Wall Plugin Vendors
(design.medeek.com)
-
Version 0.7.6d - 06.05.2018
- Fixed a bug with the wall sheathing and cladding so that door openings are properly cut out even when the vertical offset parameter is negative.

-
This morning I am spending a little extra time on the auto-corner config module and the related module that checks for tee intersections. It has been brought to my attention that this area of the plugin is not as robust as it needs to be. I've already made a number of minor corrections and augmentations but if anyone has a particular case that is throwing an error or unexpected result please send that information along.
-
I need some feedback on another marketing strategy for the plugin. I'm thinking about creating a lite version Medeek Wall Plugin LT, this version would only have the 2D and 3D (no framing) mode available to it. The interior of the wall (framing, studs, headers etc...) would not be included in the LT version, nor would holdowns and any engineering or estimating features.
The LT version may be more suitable for some designers who do not want to be bothered with the details of the construction and are only interested in the layout.
The ability to insert windows and doors as well as all of the trim and casing options would still be available in the LT version.
What would you suggest as the regular price for an LT version? Is there any interest in this direction?
-
I am providing a few links for the plugin below:
Main Plugin Page:
Changlog:
Medeek Design Inc. - Medeek Wall Plugin Changelog
Medeek Design Inc. - Medeek Wall Plugin Changelog
(design.medeek.com)
Vendors:
Medeek Design Inc. - Medeek Wall Plugin Vendors
Medeek Design Inc. - Medeek Wall Plugin Vendors
(design.medeek.com)
-
I've added the two beam icons to the columns toolbar:

The following beam types will be available:
- Glulam
- Sawn Lumber
- Timber (5"x5" and larger)
- SCL (LVL, PSL, LSL)
- Steel (W, C, L, HSS)
A placement parameter will allow one to specify Top Center or Bottom Center.
A ply (qty.) parameter will allow for multi-ply beams, this is typical for LVL beams and sawn lumber.
My idea on this draw tool is to have the HTML menu stay open allowing the user to draw as many beams as desired with the ability to change any of the settings within the HTML menu and then being able to resume drawing beams.
If this type of menu/tool system works well I will probably adopt something similar for the Wall Draw Tools.
-
Had an interesting email today on the complexity of the plugin. I agree that the menus are a bit daunting even for myself, and I even know what each parameter is and does.
I've discussed this previously in the thread with an idea to go to an HTML menu that hopefully might be less "scary".
The problem really is that to fully define a wall with all of the flexibility needed the number of parameters quickly goes through the roof. Case in point, look at the edit window menu here:
People like the simplicity of SketchUp, that is what has drawn many of us to it. Then I turn around a throw a bunch of menus at you with 15-20 parameters each, I can understand how this can be a bit much for many people.
As I've been contemplating this problem and trying to find a solution (compromise) I've come up with the following idea.
Essentially have the draw wall tool present an HTML menu not to dissimilar from the current HTML edit menu. However organize the options that turn off the various advanced options into highlighted headers with all of the sub-details hidden unless those particular header items are enabled. It may take a few iterations to get this right but I think it would be better than the current system of multiple menus that pop up one after the other.
I'm not a software developer or a GUI expert but when I hit upon the right solution I will know when it is right.
As far as decreasing the depth of the plugin, that cannot be done. What can be improved upon is the ability to better manage that data and organize and present it in a more concise and clear fashion.
This is the reason for the extensive global settings, the user can enable or disable the default behavior for a number of parameters and options allowing the user to precisely determine to what level of granularity they wish to take their model.
For instance many people probably don't want to model the cavity insulation (personally I don't find it that useful) but if that level of detail is needed it can be turned on in the insulation tab of the global settings.
Please continue to send me your feedback. I have lots of ideas on how this plugin should go together but I've changed gears a few times already when shown a different way.
-
Nathaniel,
I had some time today to try your wall plug-in.
It appears to install just fine,(as admin/restart SU) but I have been unable to get it to function.
All of the menus appear, and when I select the draw wall icon.....set wall parameters....click OK......attempt to draw wall....nothing happens....no indication from cursor....no snap point highlight or wireframe of wall appear.Perhaps this is a MS Windows 7 Pro limitation and/or an IE V11 thing? (see my machine spec's in sig.)
Sorry to trouble you with this as I know you are incredibly busy......but figured if this is an MS/OS limitation maybe it should be posted here. (or further a compatibility note on download page)
Thanks for your time.
Edit:
I have what I believe is the latest version. (June 6th)
& License type is TRIAL and the text is green.Charlie
-
@charlie__v said:
Nathaniel,
I had some time today to try your wall plug-in.
It appears to install just fine,(as admin/restart SU) but I have been unable to get it to function.
All of the menus appear, and when I select the draw wall icon.....set wall parameters....click OK......attempt to draw wall....nothing happens....no indication from cursor....no snap point highlight or wireframe of wall appear.Perhaps this is a MS Windows 7 Pro limitation and/or an IE V11 thing? (see my machine spec's in sig.)
Sorry to trouble you with this as I know you are incredibly busy......but figured if this is an MS/OS limitation maybe it should be posted here. (or further a compatibility note on download page)
Thanks for your time.
Edit:
I have what I believe is the latest version. (June 6th)
& License type is TRIAL and the text is green.Charlie
Let me guess, the advanced wall options are turned off?
-
@medeek said:
Let me guess, the advanced wall options are turned off?
Advanced wall options are set to YES (in wall parameters window & global settings)
C
-
@charlie__v said:
@medeek said:
Let me guess, the advanced wall options are turned off?
Advanced wall options are set to YES (in wall parameters window & global settings)
C
Open the Ruby Console, then duplicate the error and send me the error code nathan@medeek.com
I made a number of improvements yesterday and I may have inadvertently broke the plugin with the latest release (0.7.6e).
Advertisement








