Medeek Wall Plugin
-
Version 3.1.5 - 03.17.2023
- Added a fluting number parameter for classical columns.
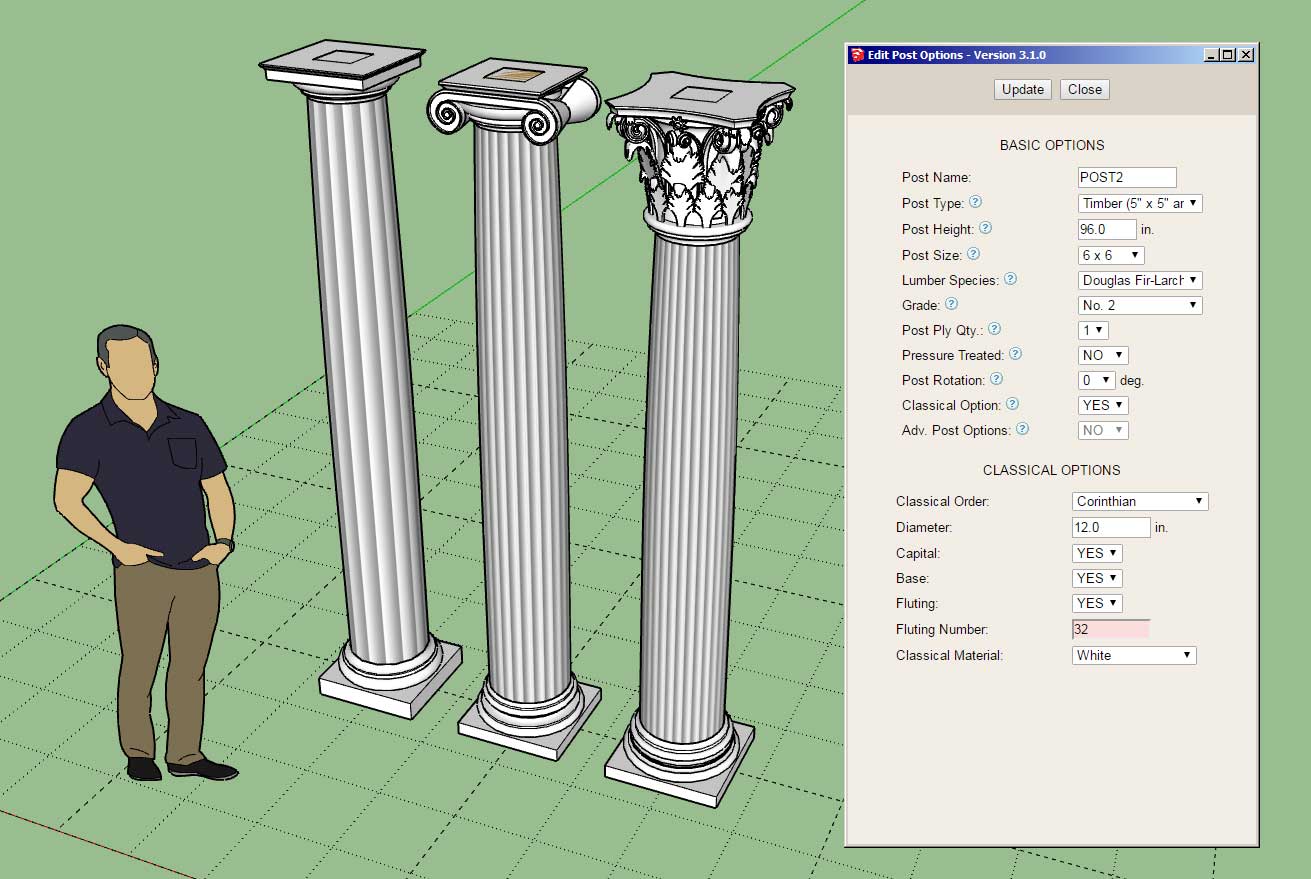
Really wasn't wanting to dig into this right now but after a quick inspection of my code I realized it would only take me a few minutes to add in this additional parameter so that one could fine tune the look of the fluting of classical columns.
This update per customer request.
-
I thought I would circle back to inclined walls since I had some questions on shed dormers over the weekend.
I’ve updated the wall menus to include these new parameters now I just need to create the boolean logic to modify the wall geometry accordingly:

This feature should give the user the flexibility to modify rectangular, hip, shed or gable walls as needed when an inclined bottom plate is required.
-
Version 3.1.6 - 03.26.2023
- Added inclined walls for all wall types: rectangular, shed, gable and hip.
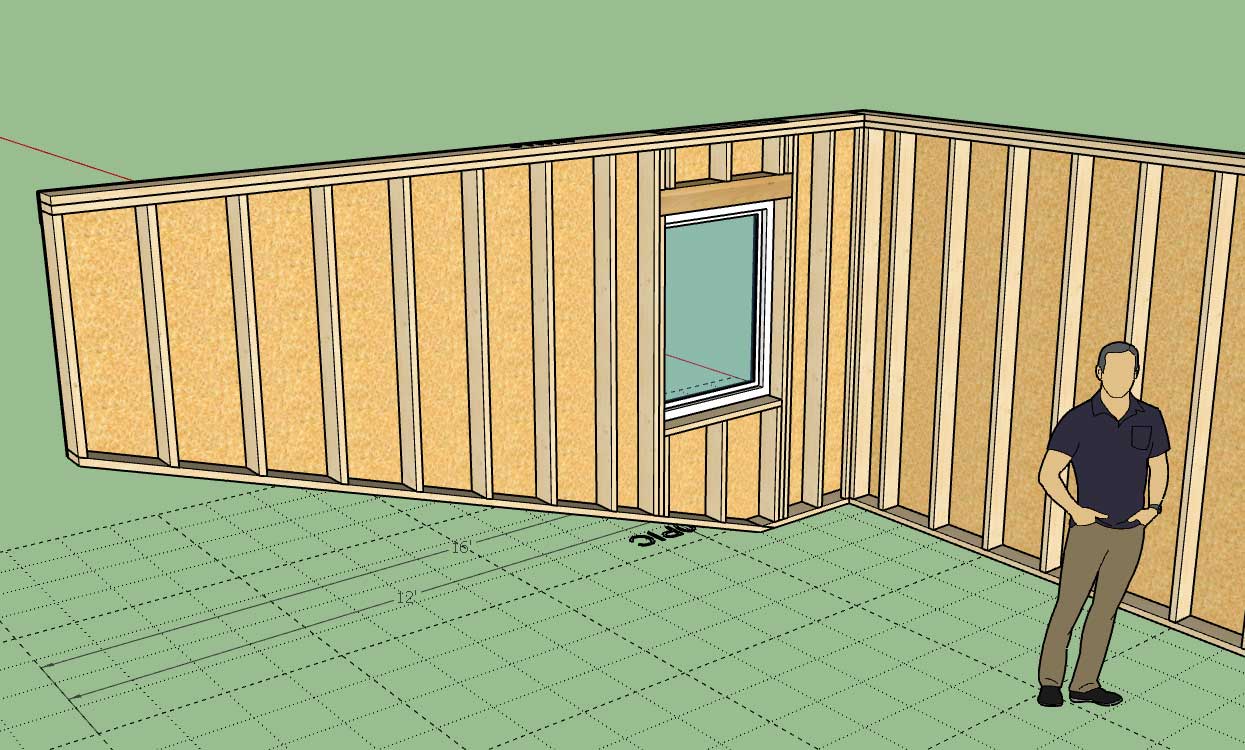
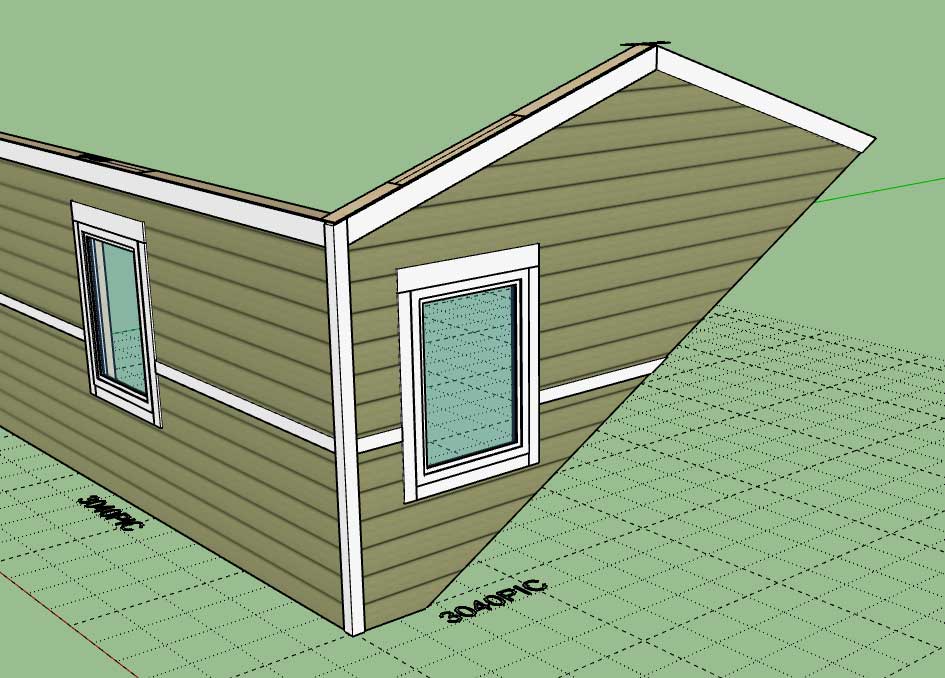
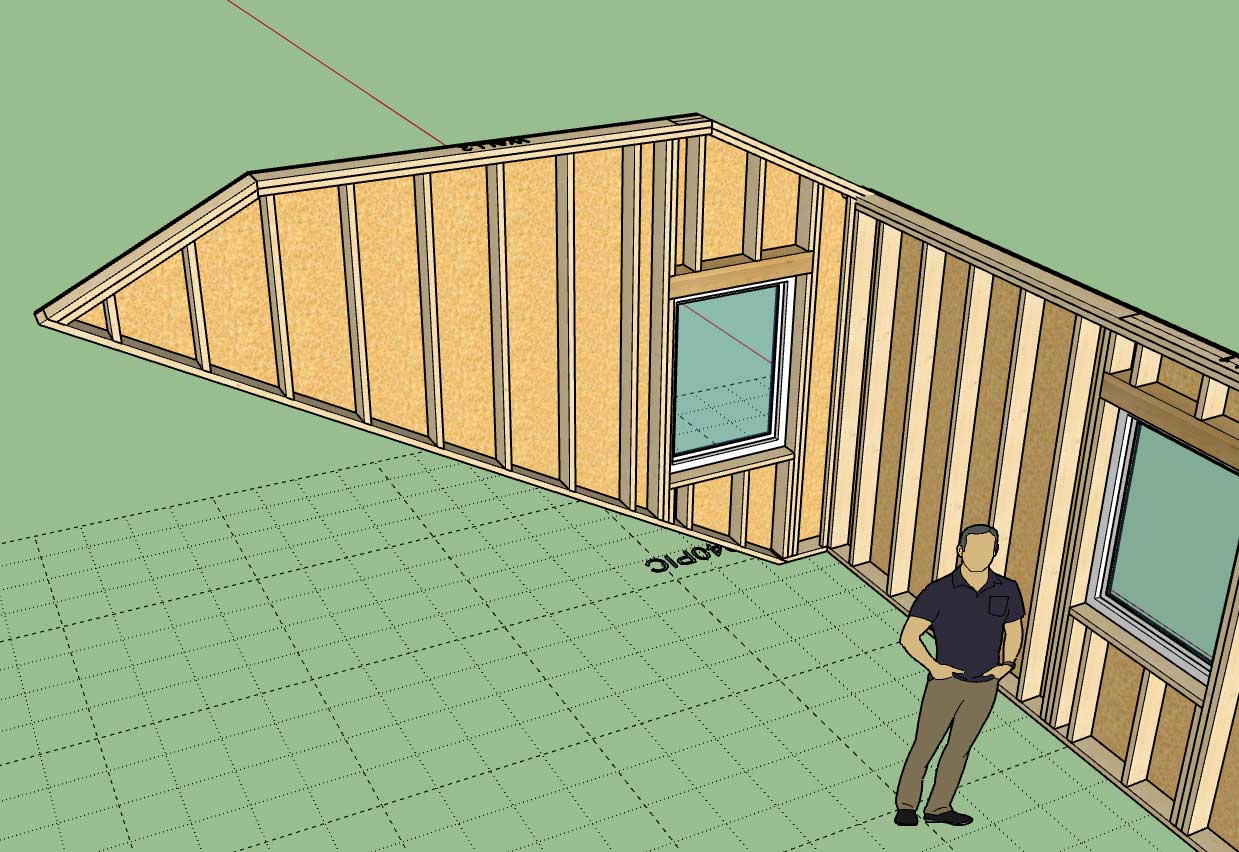
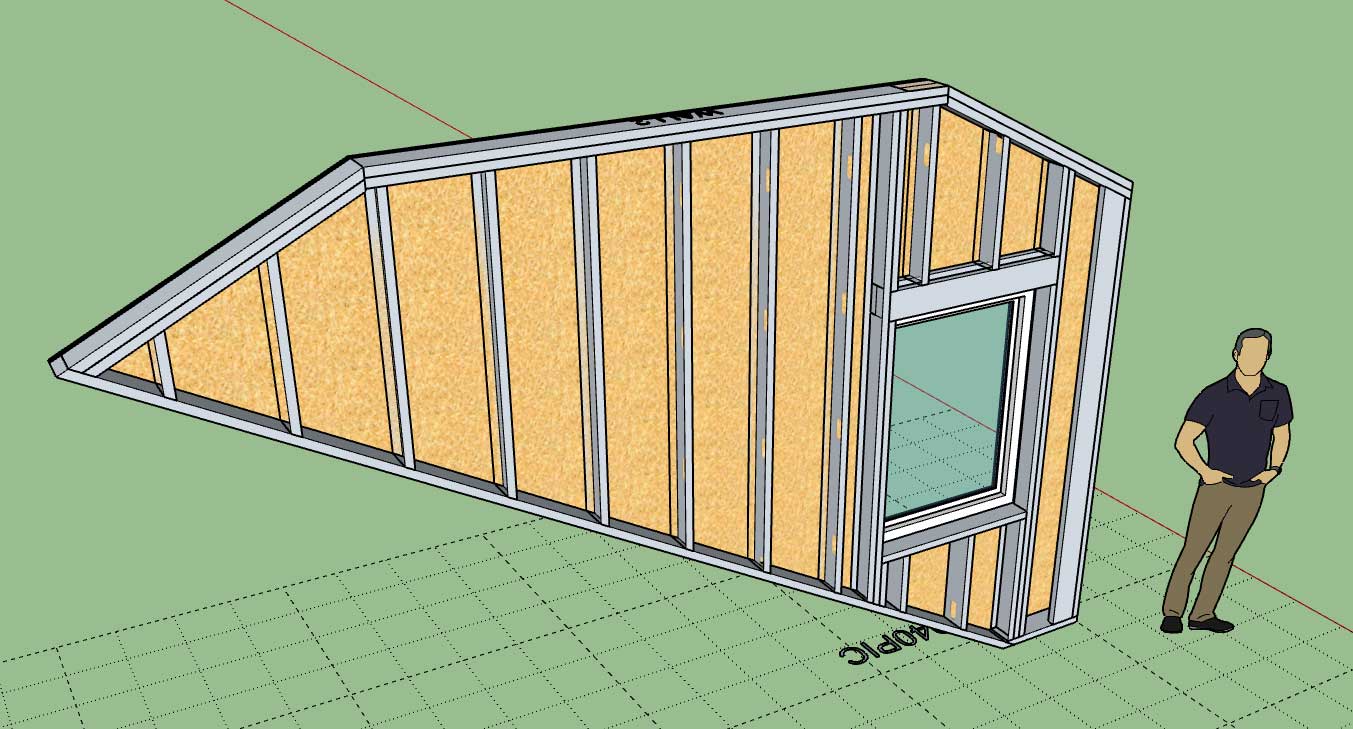
This new feature can also be used on CMU, ICF and CMU CORE walls.
-
Version 3.1.7 - 06.12.2023
- Reorganized the window draw and edit menus to include an annotations section.
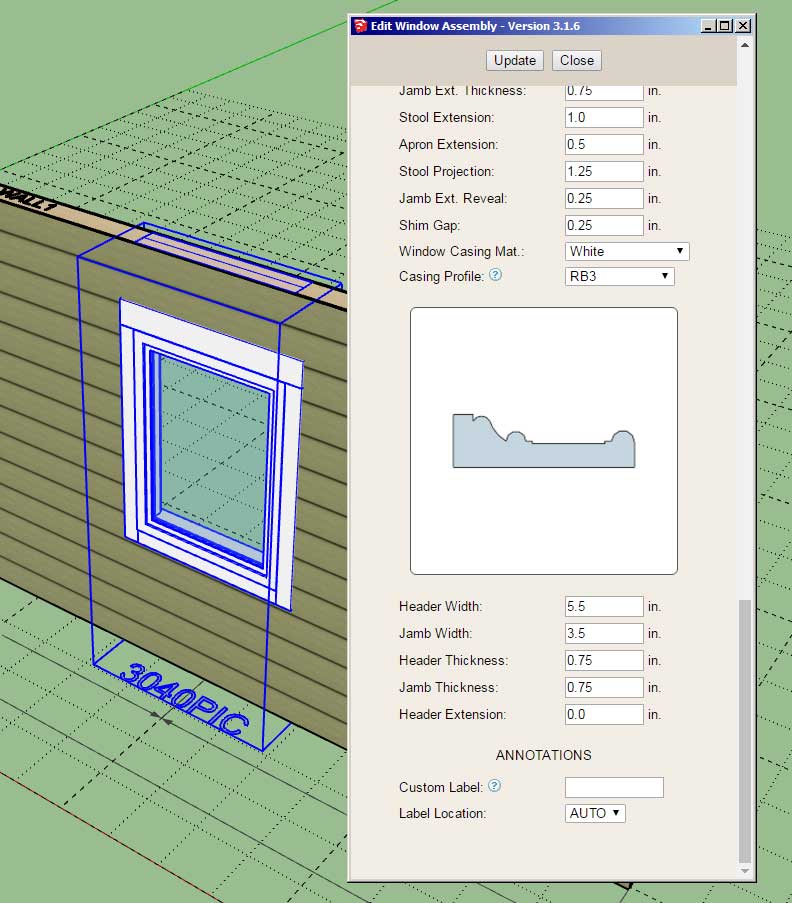
This is a fairly minor update however I felt it necessary so that consistency is maintained with the Door menus.
-
Version 1.3.4b - 06.15.2023
- Enabled all other electrical fixtures for "component" walls.
-
Tutorial 35 - Inclined Walls (15:10 min.)
The model used in the tutorial can be found here:
3D Warehouse
3D Warehouse is a website of searchable, pre-made 3D models that works seamlessly with SketchUp.
(3dwarehouse.sketchup.com)
-
Version 3.1.8 - 06.27.2023
- Enabled FIS notation for framing (elevation view) dimensions for rectangular walls.
- Enabled FIS notation for plan view dimensions for all walls.
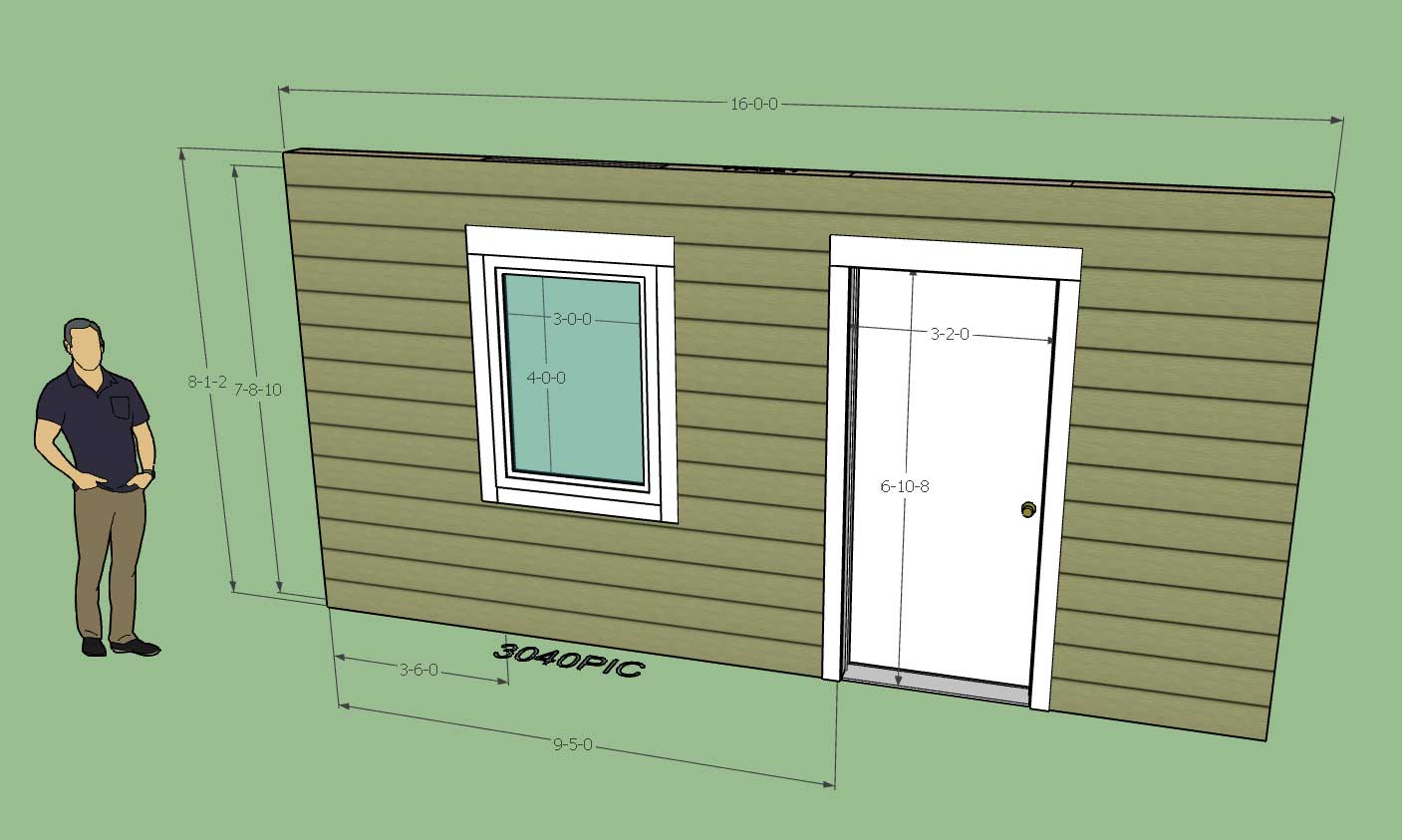
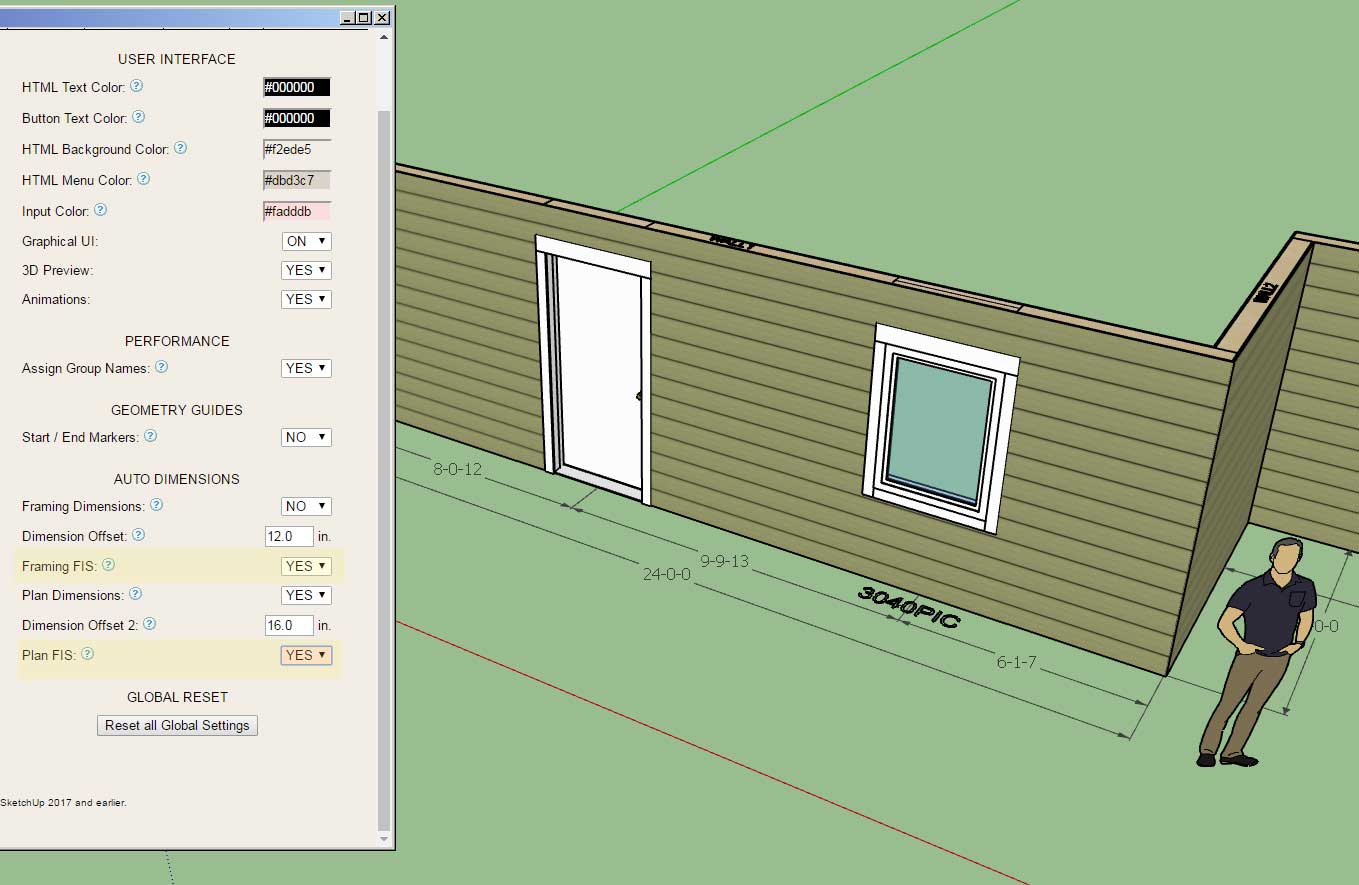
FIS stands for Feet-Inches-Sixteenths, a common notation method used in the truss industry. This update per customer request.
-
Version 3.1.9 - 07.12.2023
- Added an "Edit Dimension" tool to the Medeek Wall Tools toolbar (editing of plan dimension only).
- Enabled editing of plan dimensions for all wall types (door, window, garage, wall length).
- Fixed a bug with plan dimensions (in 2D Mode).
Note that this new tool can only be used to edit "plan" dimensions. Framing dimensions are currently not editable. This update was per customer request.
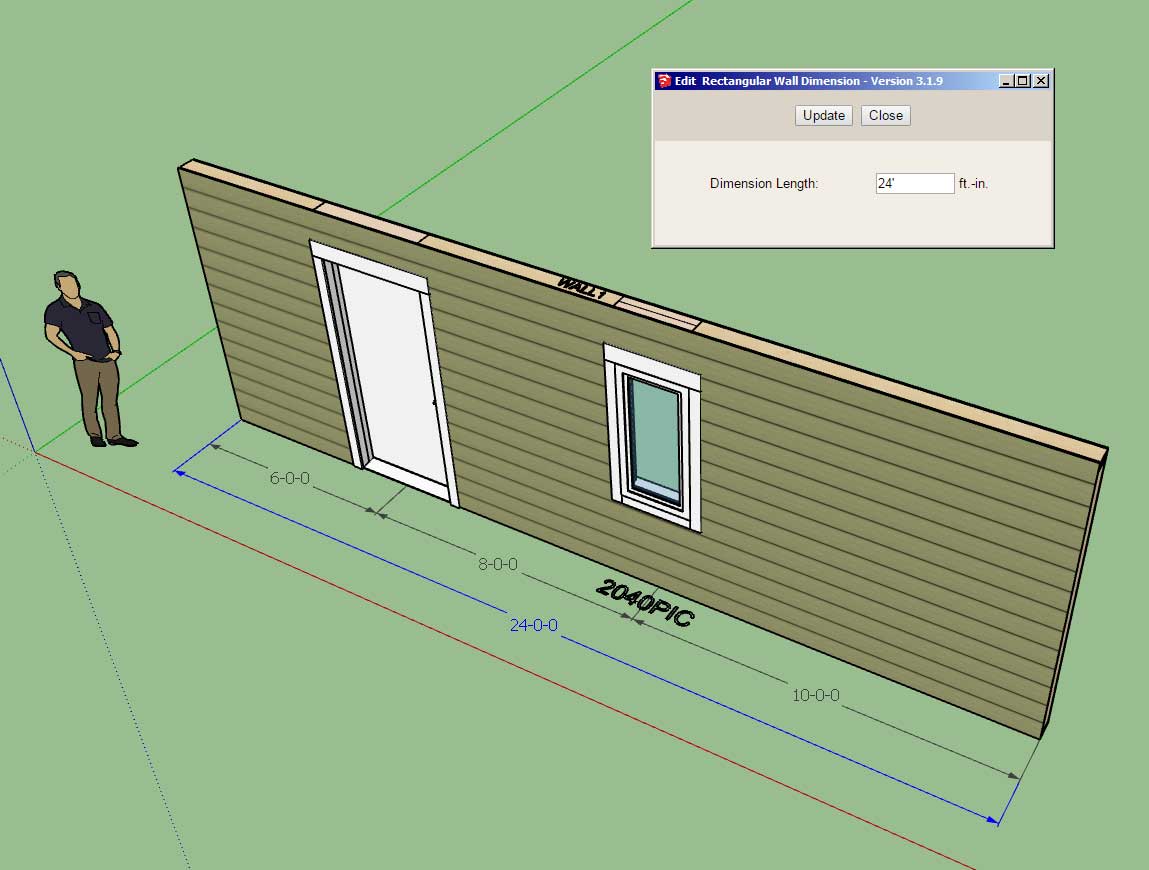

-
Tutorial 36 - Editing Dimensions (7:55 min.)
-
Version 3.2.0 - 07.15.2023
- Enabled editing of plan dimensions for tee intersections of all wall types.
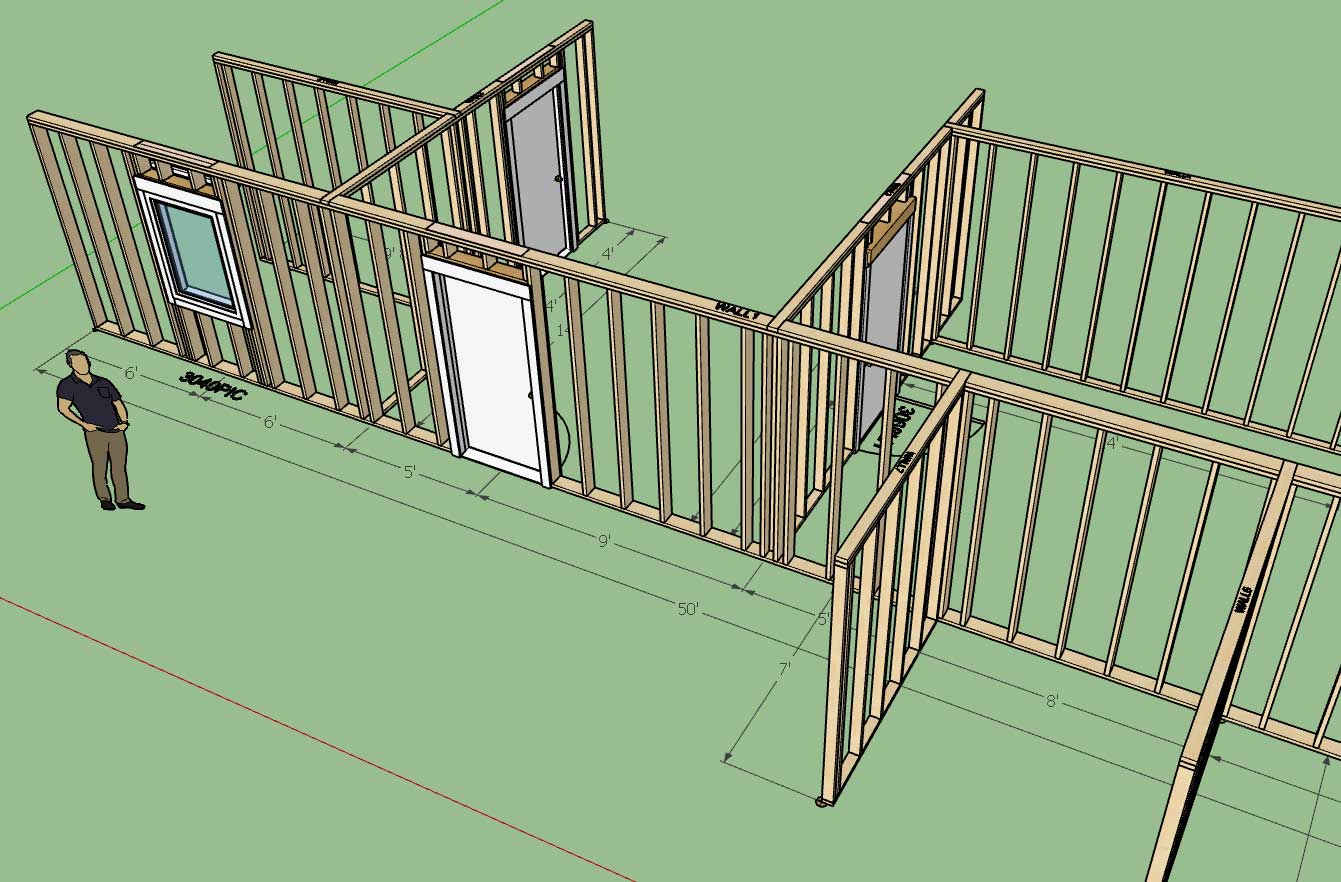
When you modify the dimension of a tee intersection it actually invokes the plugin's "move wall" tool behind the scenes, which then moves the target wall as well as adjusts any connected walls and finally it regens the primary wall. A lot going on here.
Larry Belk specifically requested this feature, and I was considering it once I began making the dimensions interactive for windows and doors. To be perfectly honest I knew it would make things a bit more complicated and involved with dimensions and their editing, however I'm glad I've managed to check this box and it seems to be working as it should.
This is actually a fairly substantial upgrade to the plugin and a increase in functionality and efficiency, I will probably make a new tutorial video explaining the details shortly.
-
Tutorial 37 - Moving Walls (16:03 min.)
-
Here is a todo list for the Wall Plugin, some ideas that I am currently floating:
1.) Global Settings Import/Export
2.) Wall Numbering Tool
3.) Wall Corner Tool
4.) Adding more dimensions and additional details to the framing dimension option.
5.) Max. wall panel length optionThis list is not in any particular order. The wall numbering tool would be quite easy to implement and quite useful in my opinion. Currently one can change the wall numbers/labels however it is a bit laborious since the edit menu must be accessed for each wall panel that needs updating.
-
Version 3.2.1 - 07.25.2023
- Added the Medeek Wall Tools II toolbar.
- Added the Wall Numbering tool to the Medeek Wall Tools II toolbar.
- Added the Edit Corners tool to the Medeek Wall Tools II toolbar.

This update is for Mike and Larry, but I think it will prove useful to many others as well. I will need to make another tutorial video explaining these two new tools.
-
Tutorial 38 - Wall Numbers and Corners (12:05 min.)
-
Version 3.2.2 - 07.26.2023
- Enabled the use of custom materials for sheathing, cladding and gypsum within the Sheathing tab of the Global Settings.
- Enabled the use of custom materials for cavity insulation within the Insulation tab of the Global Settings.
This update per customer request.
-
Most of the most recent updates to the Wall plugin have come from the users of the plugins but this morning after sitting down for a quick breakfast and just pondering the wall drawing process, in particular the usual method of drawing external walls, I came to a sudden realization of sorts.
Most of the time the designer/architect has already figured out the basic outline of the structure (ie. the polygon or polyline that will determine the placement of the external walls). In SketchUp a closed polyline can be represented as a face.
The current draw wall tool is very similar to the polyline stemwall tool in the foundation plugin, the user carefully picks the points that constitute the wall perimeter, one point at a time. Overall this method is not bad in my opinion and is reasonably speedy however what if one could simply click a face (of a polygon that is perpendicular to the z-axis) and then the wall plugin simply traced around the polygon and drew all of the walls automatically.
This tool would achieve two things:
1.) It would be quicker than picking one point at a time and for a complex perimeter would be a significant time saver.
2.) It would also help eliminate errors in picking the points one by one.Thoughts?
P.S.
Along the same lines I've also thought about a similar algorithm for drawing interior walls however the issue there becomes which way does the wall face (ext vs. int) when it is drawn. This is where the designer has to make some decisions and I don't really have a good way to automate this or somehow predict what the designer would do in each case.P.P.S
This same "Face" algorithm will also be used in the new Floor plugin, so rather than having to pick each point to create a new floor assembly the user can alternatively just pick a pre-constructed face. -
Version 3.2.3 - 07.30.2023
- Updated the stats logging for all wall types in order for the estimating module to provide more granular data for wall top plates.
-
Version 3.2.4 - 08.02.2023
- Fixed a minor bug with the SW module and SW materials.
-
Version 3.2.5 - 08.06.2023
- Added two parameters to the Walls tab of the Global Settings for Wall Panelization.
- Enabled wall panelization for rectangular walls.
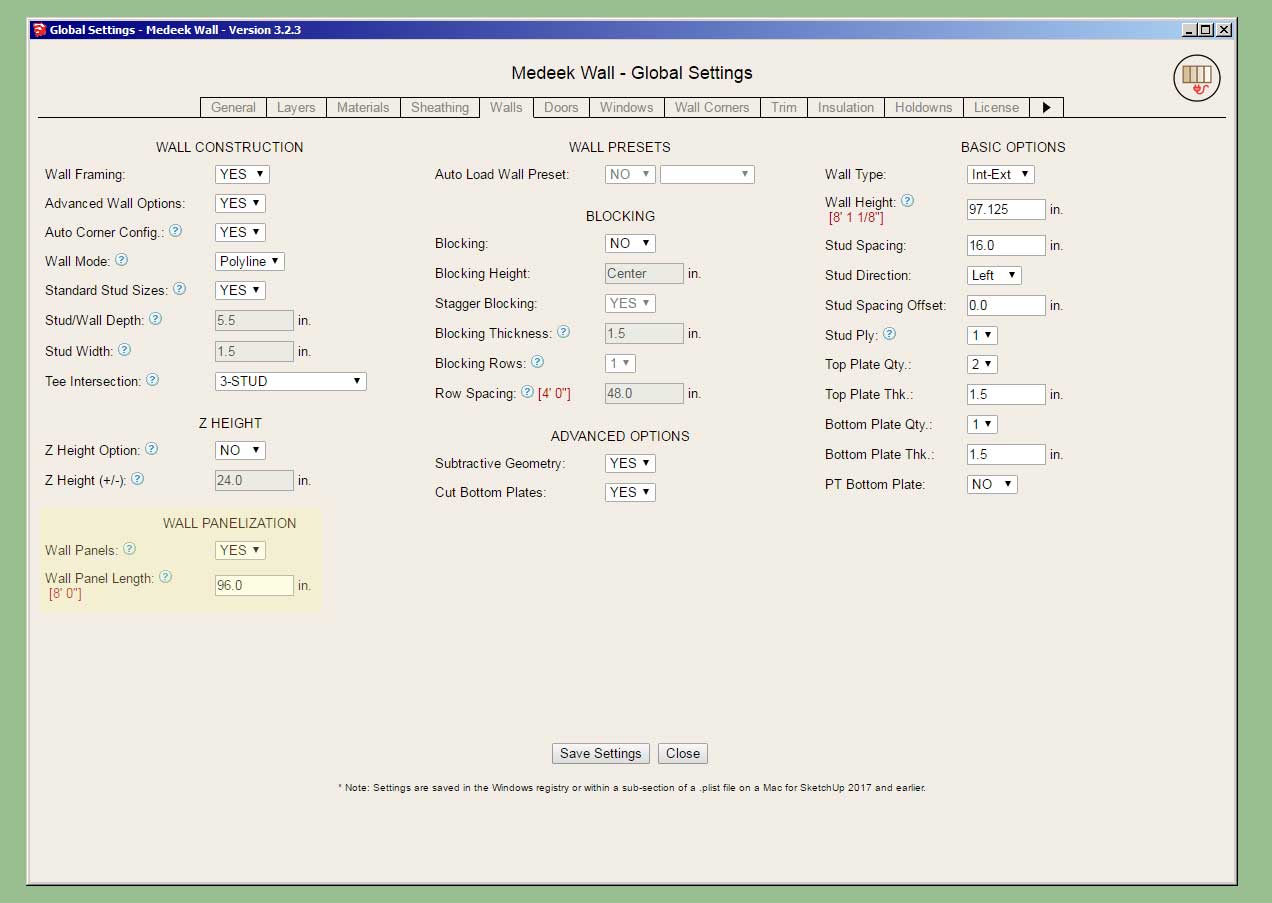
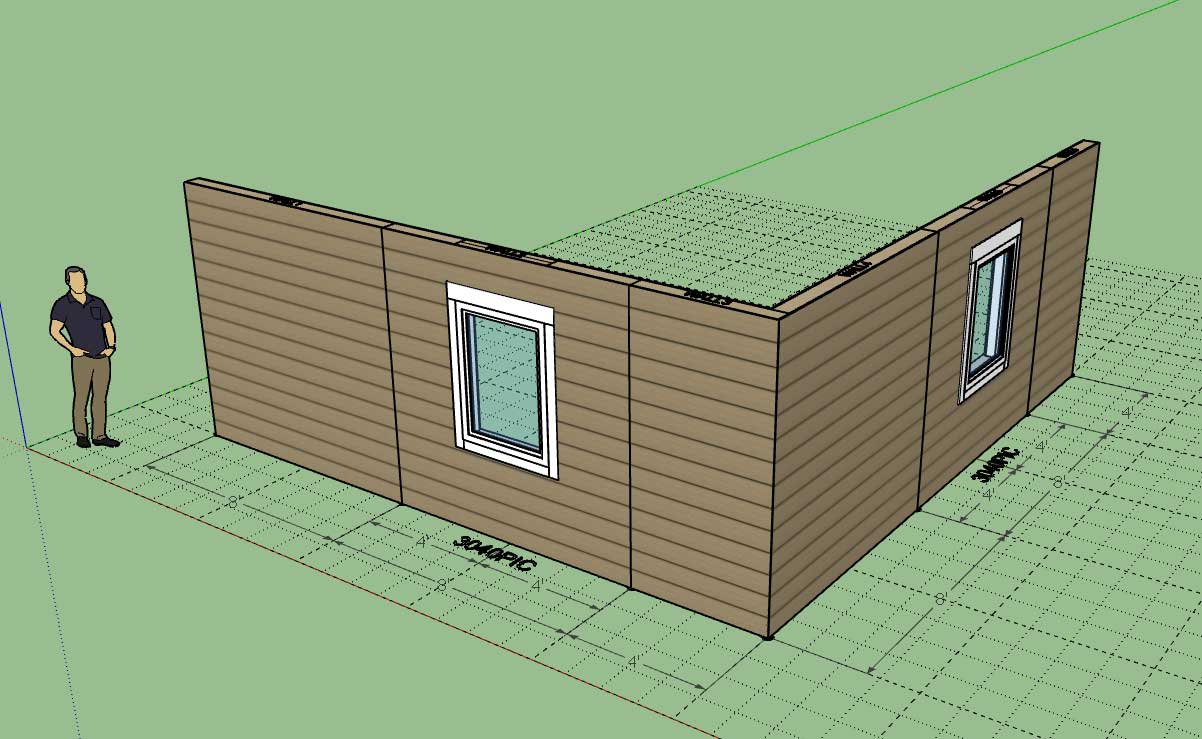
-
Version 3.2.5b - 08.06.2023
- Added a hotkey (Up key) to toggle wall panelization ON or OFF within the Draw Wall tool/menu.
Advertisement








