Medeek Wall Plugin
-
Version 2.6.0 - 12.18.2021
- Converted the wall preset system to a Hash data structure.
- Wall presets are common to all wall configurations: Rectangular, Gable, Shed and Hip.
- The draw and edit menus for all wall configurations have been combined into a single, unified system.
- Walls can be converted between any configuration within the wall edit menu (ie. Gable -> Hip).
With some trepidation I release this update. Some very serious under-the-hood stuff is what this update is all about. I modified over 25 files with this latest upgrade and even after a full day of testing it is still impossible to for me to say whether I might have broken something inadvertently. Only time and more testing will determine if further bug fixes might be in store.
!!!! CAUTION !!!!
Before moving to this latest version of the plugin you will want to first delete all of your Rectangular Wall Presets. The new system is not compatible with prior wall presets (wall presets only). Also all of your wall presets stored for Gable, Shed or Hip walls will simply be ignored with this update since wall presets are now shared among all wall configurations.The really good news is that one can convert walls from gable to rectangular and any other combination and back again. The plugin just got a lot more flexible and powerful.
The even better news is that if I do add more features to the walls the new preset system should allow for backwards compatibility, which means we no longer have to keep deleting and recreating wall presets when new features are added.
You will also notice that you can now create all wall configurations in polyline mode and switch back and forth between wall configurations as you are wrapping around the exterior of the structure.
-
Version 2.6.0b - 12.18.2021
- Updated the Wall Copy Tool to include gable, shed and hips wall types.
-
Version 2.6.0c - 12.19.2021
- Fixed a bug with the Wall Copy Tool.
This addresses a bug wherein you cannot sample the properties of a non-rectangular wall with the Wall Copy Tool.
!!! Attention !!!
Recommended update if you just installed 2.6.0 or 2.6.0b. -
So I've decided to enable another option/parameter so that the standard window callout can be replaced by any custom label or text the user wants to display:

If you leave this option blank then the plugin will automatically display the standard callout. If you enter in any text/numbers etc... it will then replace the standard callout with whatever is specified here.
This parameter will not be saved with the window preset however I may change that depending on feedback.
I will enable this same feature for doors and garage doors and then release it.
-
Version 2.6.1 - 12.21.2021
- Added a Custom Label option for Windows, Doors and Garage doors.
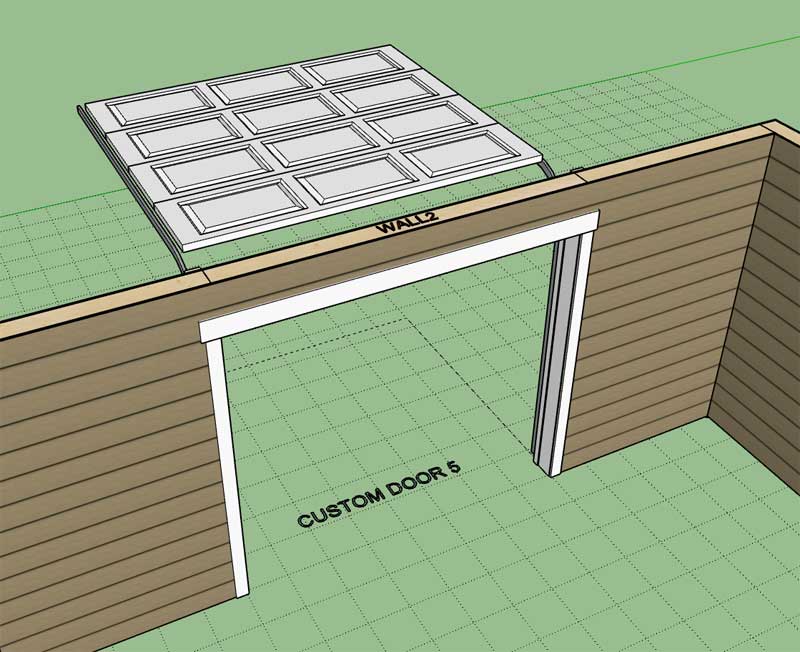
-
Version 2.6.2 - 12.21.2021
- Added fixed - twin awning and twin awning - fixed windows to the window module.
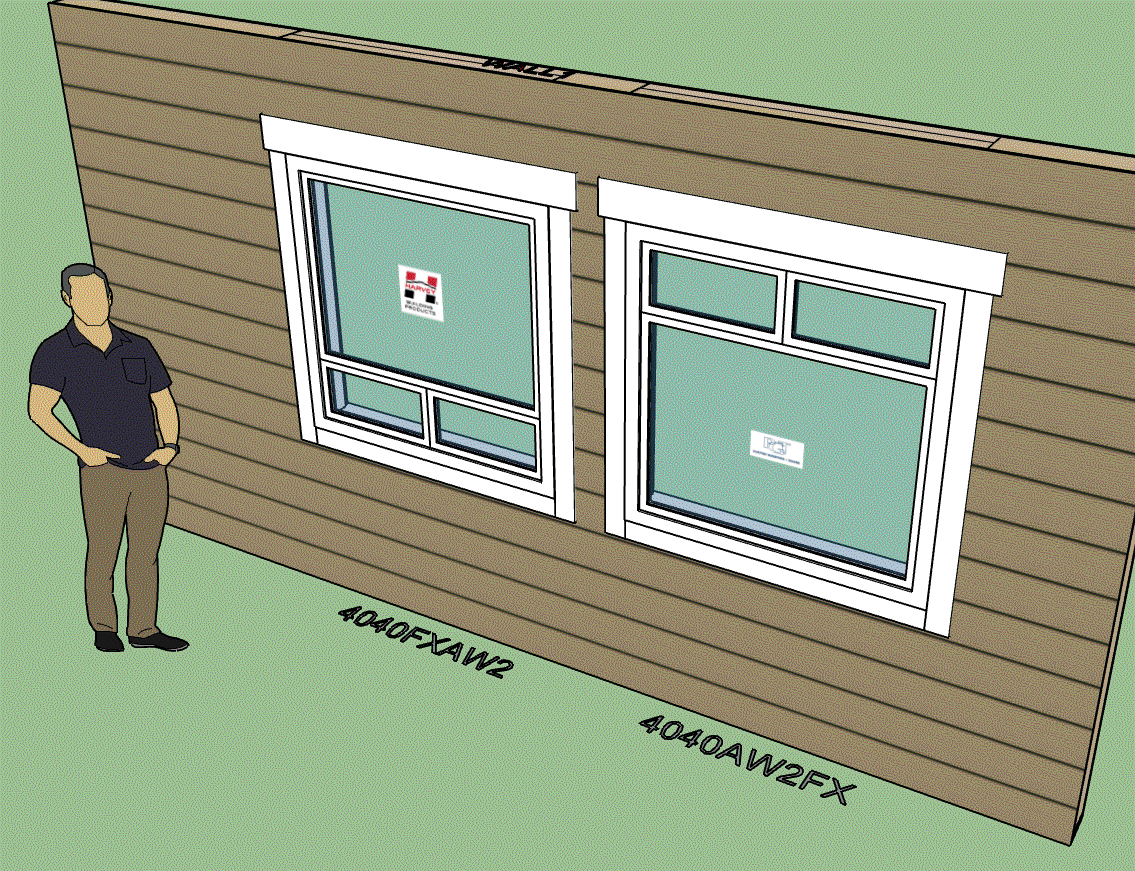
Two more window types per customer request.
-
Version 2.6.3 - 12.22.2021
- Added an additional vertical offset parameter for symbols that are positioned on the top of walls.
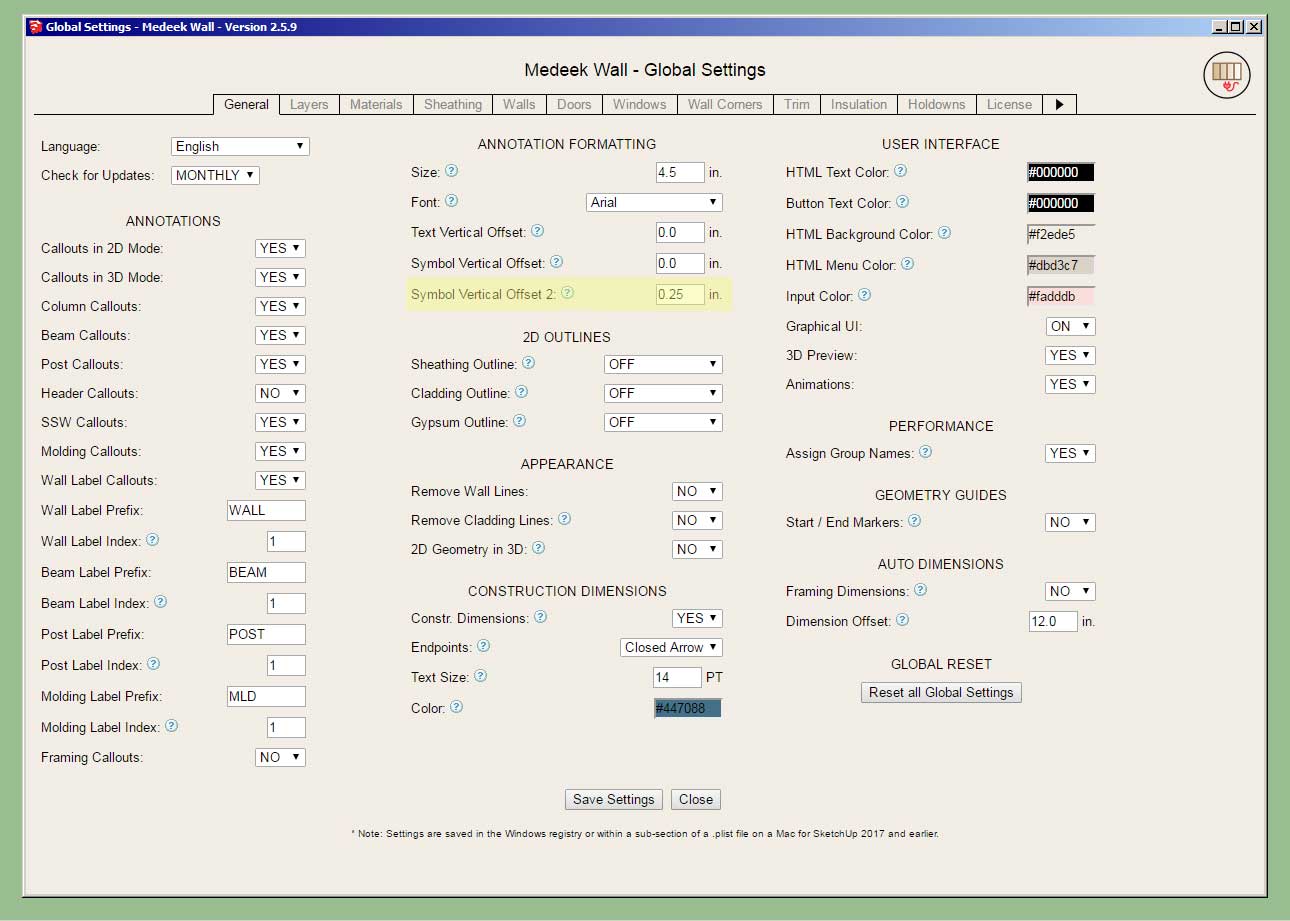
This update applies to the top-of-wall symbols for doors, garage doors, windows, in-wall columns, SSW's and shearwalls.
-
Version 2.6.4 - 12.23.2021
- Added an "End Wall" dimension option for Construction Dimensions within the General tab of the Global Settings.
- Enabled "End Wall" construction dimensioning for the window, door and garage door draw tools.
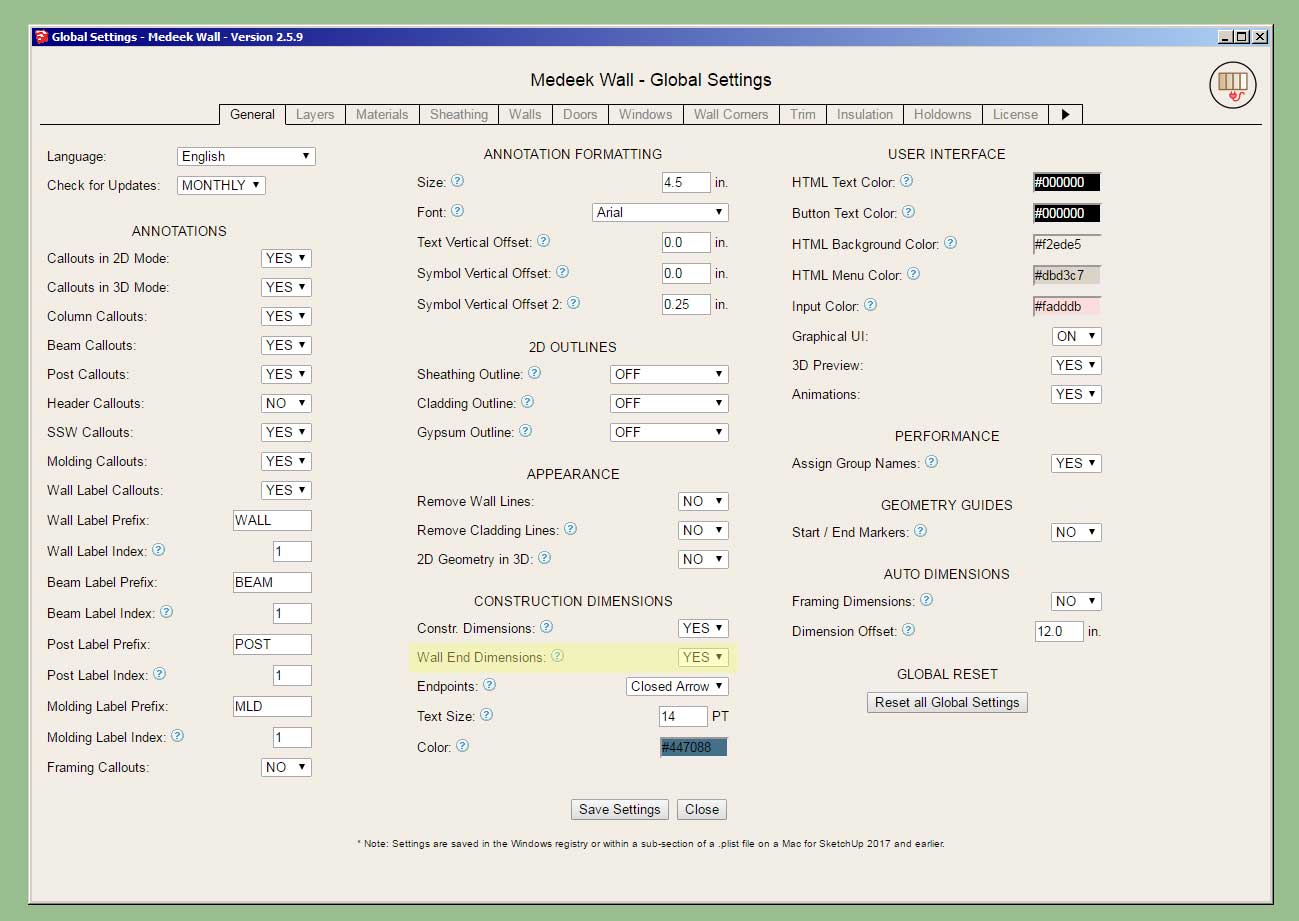
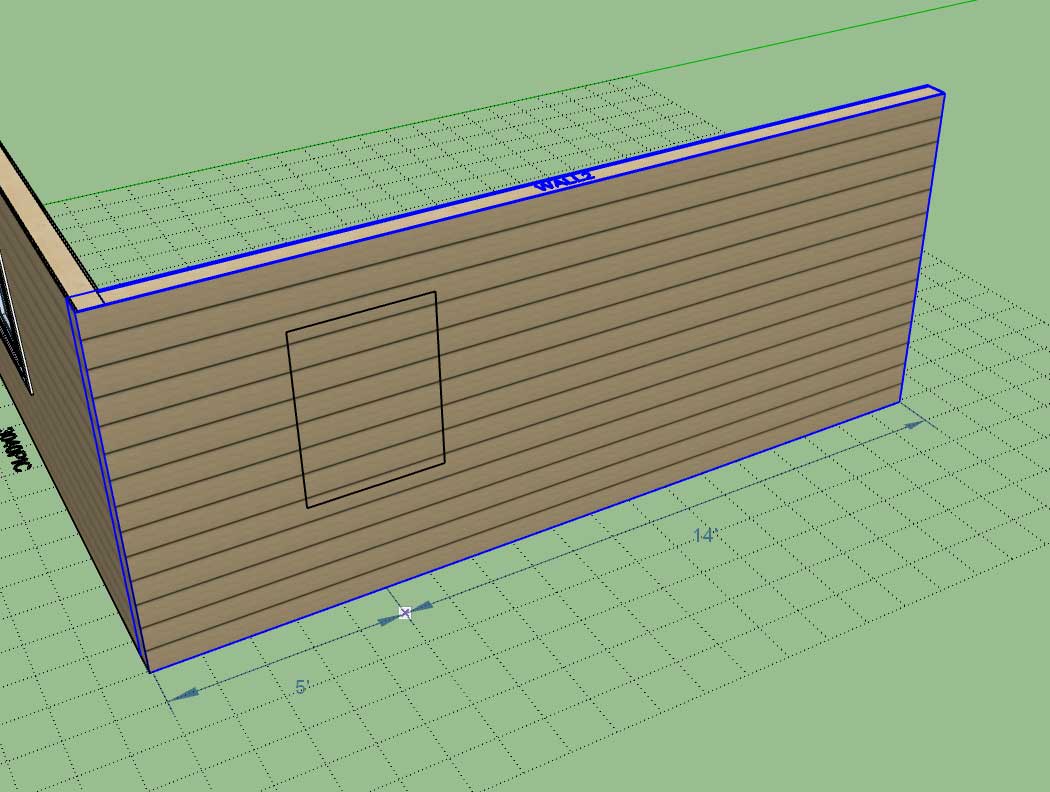
There might be a better descriptor for this parameter but "End Wall" dimension seemed to fit at the time. Basically this will allow the user to view the distance from both the start and end of the wall while inserting openings. This option is turned off by default.
-
Note the dual construction dimensions with the End Wall parameter enabled:

-
Version 2.6.4b - 12.23.2021
- Enabled "End Wall" construction dimensioning for the in-wall column, shear wall and SSW draw tools.
Just squeezing in a few last minute updates before the Christmas holiday begins.
-
Version 2.6.5 - 12.29.2021
- Added a holdown option to the in-wall column module.
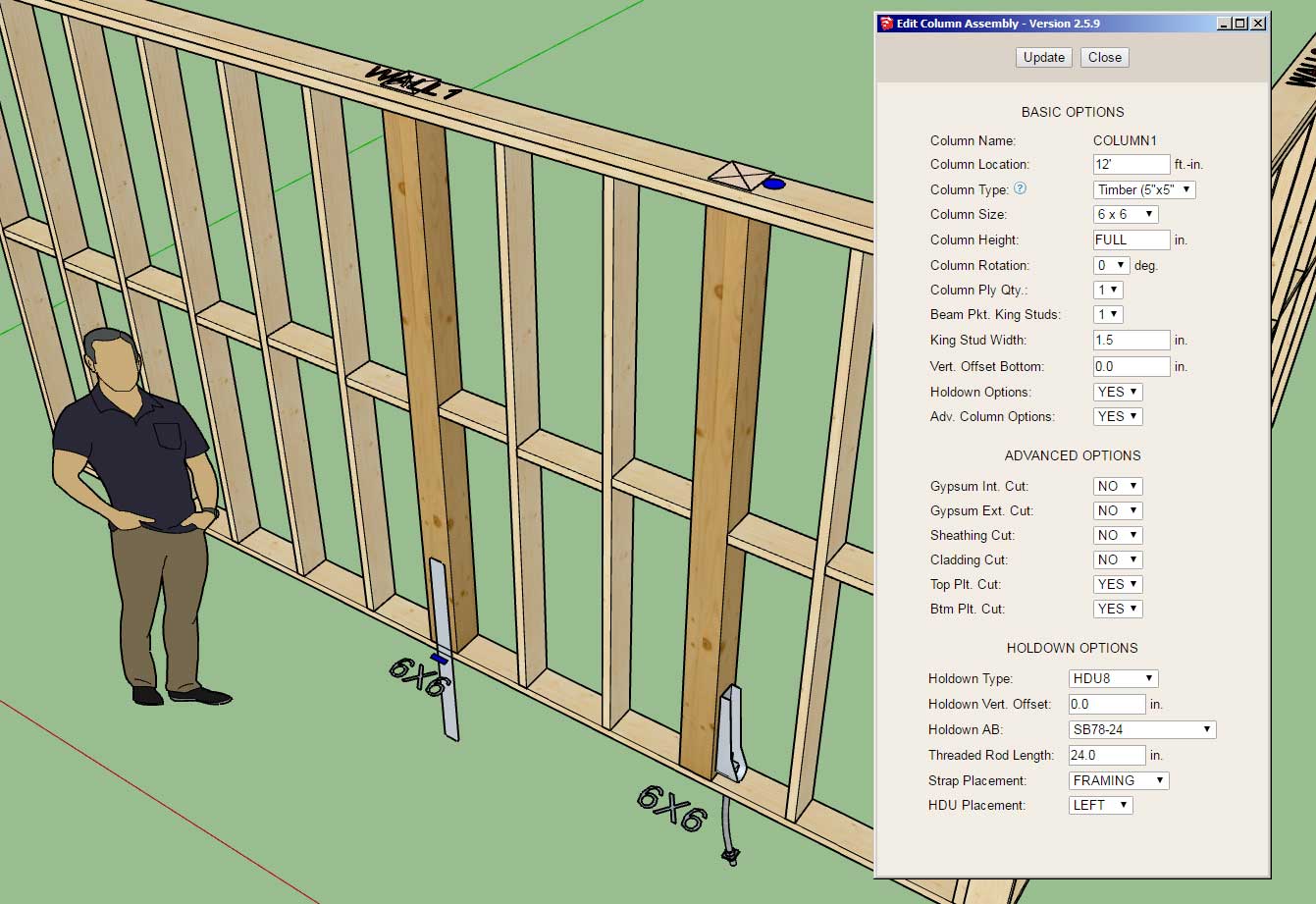
-
Version 2.6.6 - 12.30.2021
- Enabled the option(s) to remove top and bottom plates from all wall types: Rectangular, Gable, Shed and Hip.

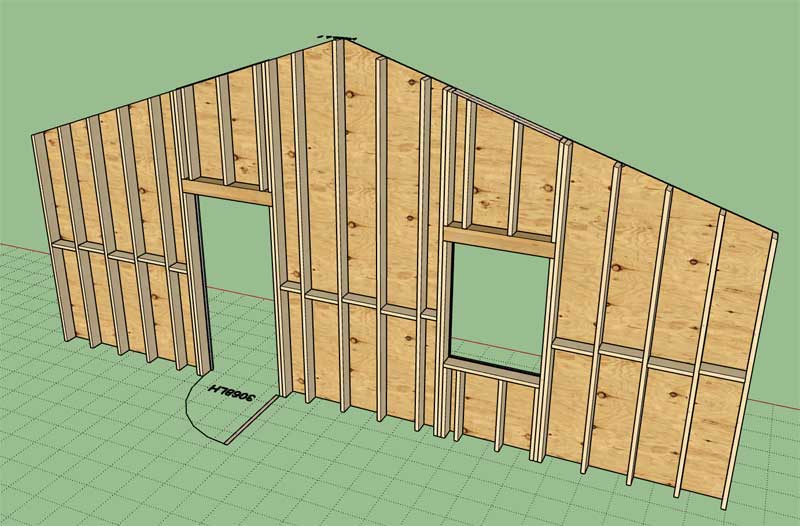
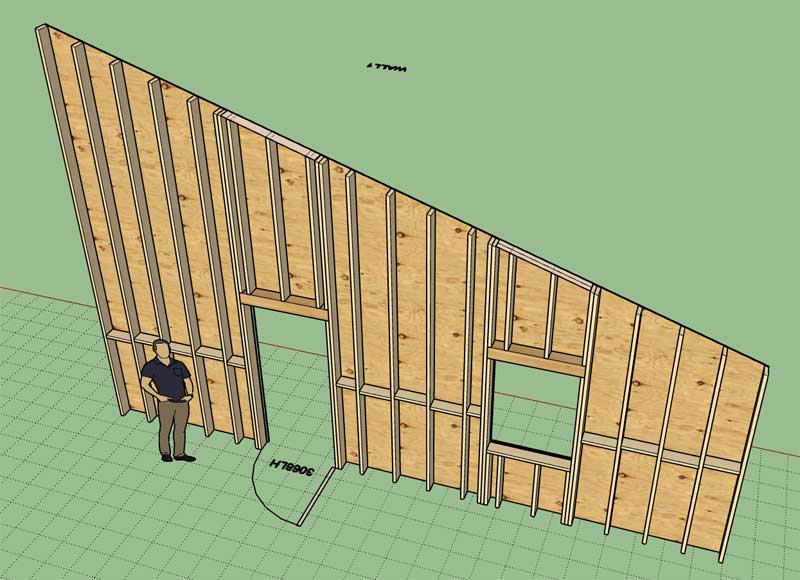
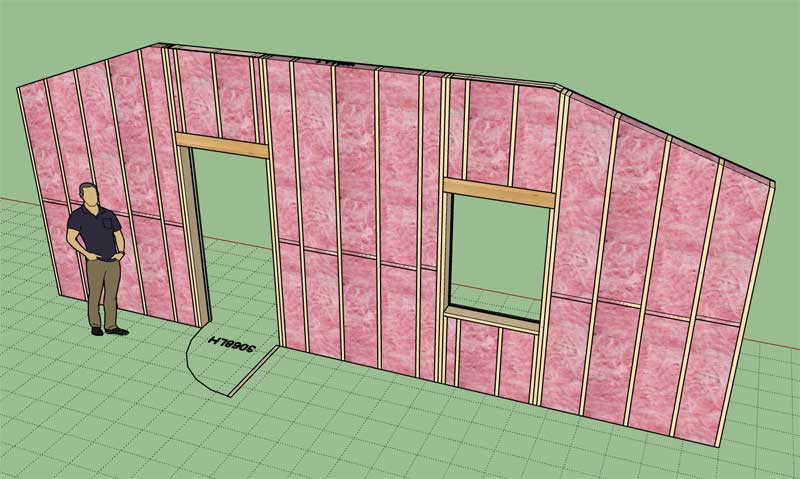
-
Studs are 5.5 x 5.5, @ 48" o/c, horizontal rainscreen with a 1.5" cladding gap (thickness), top and bottom plates set to zero:

Some other wall details/specifications:
- Wall corner treatment set to none
- End studs set to 5.5" width
- cladding is metal material
- gypsum is turned off
- wall height is 10 feet
- king studs for door opening set to 5.5"
- horz. rainscreen width set to 3.5" and spacing set to 48", but 24" is probably more realistic.
-
Tutorial 25 - Rainscreens (13:09 min.)
-
Tutorial 26 - Shearwalls (30:12 min.)
View model here:
3D Warehouse
3D Warehouse is a website of searchable, pre-made 3D models that works seamlessly with SketchUp.
(3dwarehouse.sketchup.com)
-
Version 2.6.7 - 01.04.2022
- Converted the window preset system to a Hash data structure.
- Added two additional parameters for configuring window shutters: width and height.
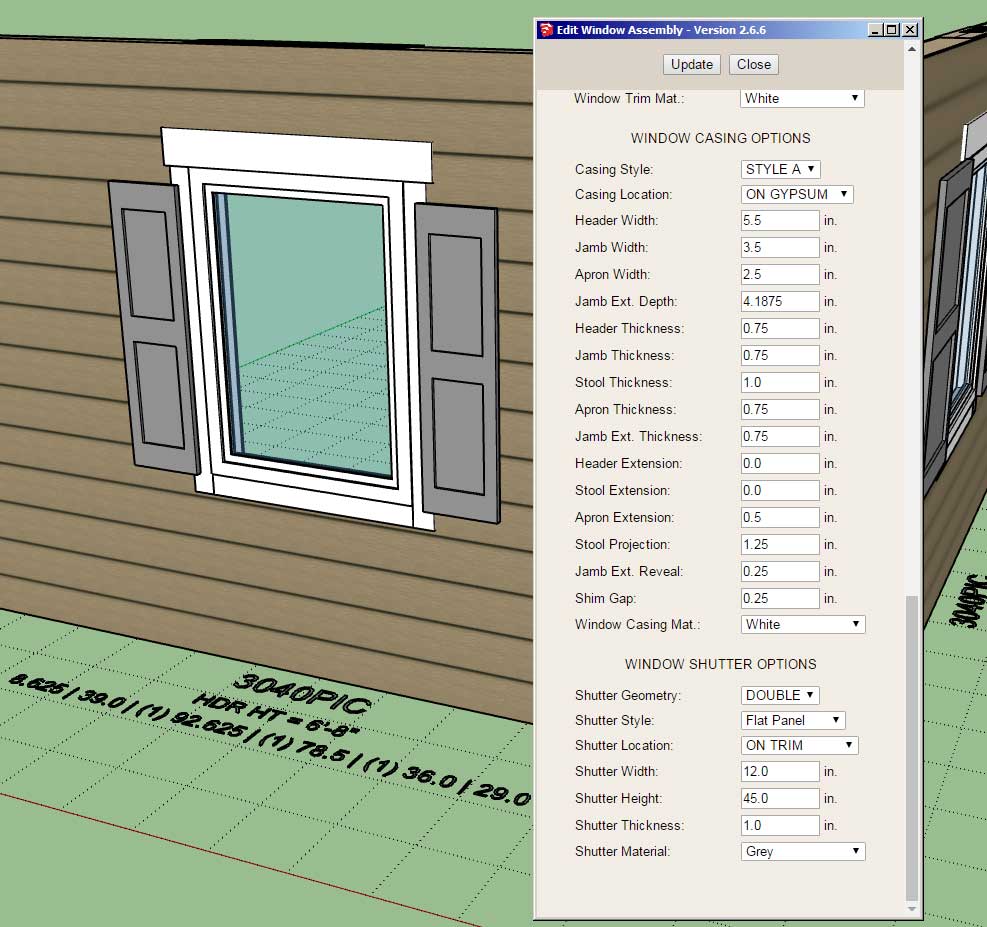
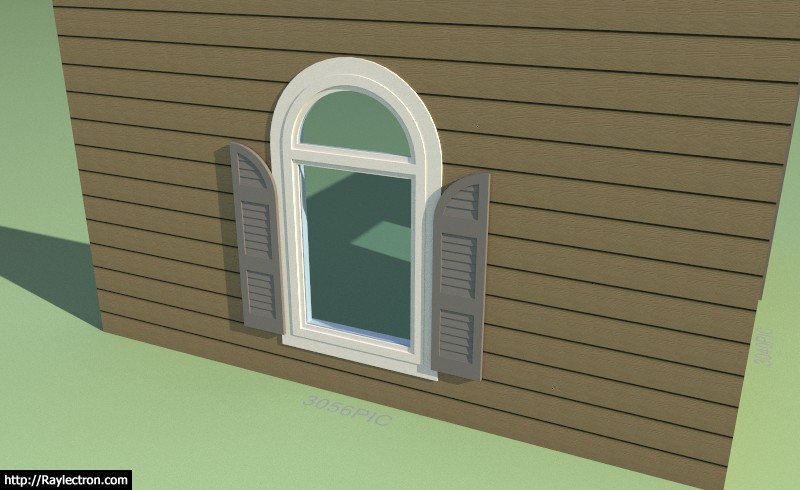
!!! WARNING !!!
This update will require deleting and recreating any window presets. This update will not affect any other preset types (ie. walls, doors, garage doors, etc…) -
mdkBIM Tutorial 2: GARAGE2826-2
View model here:
3D Warehouse
3D Warehouse is a website of searchable, pre-made 3D models that works seamlessly with SketchUp.
(3dwarehouse.sketchup.com)
-
It's that time of year again where I look back and analyze what has been accomplished with the plugins over the past year and then try to formulate a plan moving forward. It has been a very busy year, especially for the Wall plugin. The number of updates or versions released for each plugin in 2021 was:
Wall Plugin: 118
Truss Plugin: 29
Foundation Plugin: 19
Electrical Plugin: 7Looking back through my records only 2018 was a busier year for the Wall plugin, but overall 2021 has probably been my most productive year yet. Not sure if I can keep up this pace forever but I will continue to try.
In my mind the Wall plugin still has a few items that need attention and some of those are actually quite large items (ie. wall sandwich presets) however compared with the other plugins it is quite far along. I think this year I need to spend some more time on the other three plugins and bring them more inline with the capabilities of the Wall plugin, especially the Truss plugin.
With the Foundation plugin I would like to enable window and door bucks as well as window well hardware in the next few weeks. I am also wanting to add the window and door module from the Wall plugin to the Foundation plugin so that these openings in stemwall/foundation walls can be populated with hardware.
The Truss plugin has so many areas of needed improvement that it will require a completely separate discussion to lay out all of the roadmap but needless to say the complex roof module still awaits as does a completed dormer module.
With the electrical plugin there are not any really large items that need to be addressed unless I move forward with adding in more regional outlets and switches (ie. Australia, Europe etc...) However there are some nagging little issues with the placement of ceiling and floor lights and outlets that does need to be addressed.
Now on to the new stuff:
1.) Floor Plugin: This new plugin is long overdue and is mostly there but does need to be finished and released into the wild. This will be a big priority over the next few months. I am actually very excited to get this one out and start moving its further development along.
2.) Engineering Plugin: Not as high priority as everything else listed thus far but by far the coolest project if I can pull it off. Adding a full calculation package to the shearwall module is very exciting and tempting right now, even though higher priorities exist. I will do my best to only work on this plugin as time allows.
3.) Additional Help: So at the beginning of 2020 I was seriously considering bringing on additional programming help but Covid kind of made me rethink and ultimately put those plans on hold. Then, 2021 was possibly going to be a better year as the vaccines became available and somehow we ended the pandemic but later in the year Delta and Omicron changed the script on us again. For now I will keep fighting the battle alone but when and if this pandemic finally comes to an end I will probably be bringing on at least one other programmer to help with the coding (possibly two). Realistically there is only so much one man can do and my ideas tend to outstrip the number of keystrokes I can muster, so additional help is warranted and desperately needed.
From a business standpoint, 2021 was better for us than 2020 which was better than 2019 etc... The trajectory has been upward from day one, I am still surprised at that. I honestly thought after 2020 we would hit some sort of saturation or cap on growth but I guess I was wrong. Eventually that will happen (not sure when), there are only so many design professionals who choose SketchUp as their weapon of choice, but I do hope to convince more people that SketchUp is the preferred choice when it comes to architectural modeling.
As always I can't help but thank all of the many users of the plugins and their valuable feedback. Yes, I've put in the hours and many late nights and continue to do so, but without you the customers none of this would be even remotely possible. What started out as a curiosity and then a hobby ultimately became my bread and butter.
Thank-you SketchUp for your awesome API and product and thank-you SketchUp Community.
I am looking forward to having a productive and great year in 2022 and if the stars happen to align we might be seeing some of you at Basecamp this year in Vancouver B.C. Canada.
-
Version 2.6.8 - 01.15.2022
- Fixed bug with exterior trim when doors and garage doors are vertically offset.
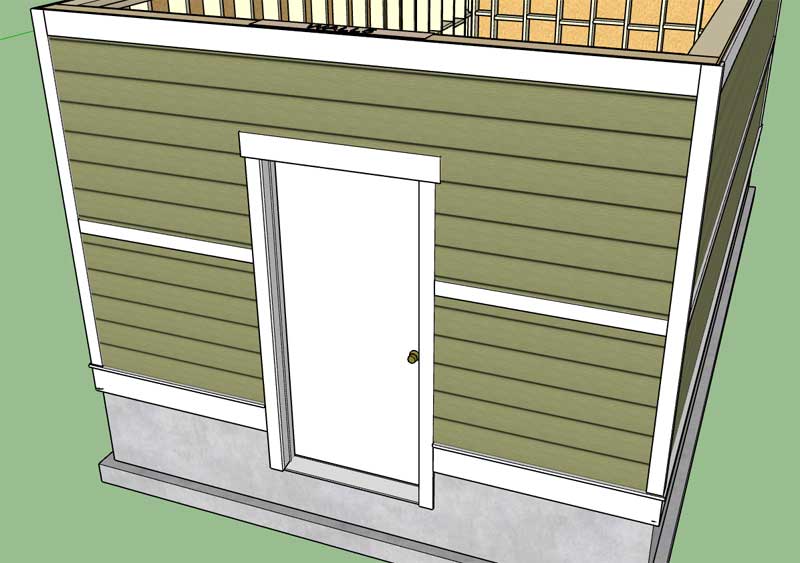
-
Version 2.6.8b - 01.18.2022
- Fixed a bug with exterior wainscoting when doors and garage doors are vertically offset negative or positive values.
!!!! Critical Bug Fix !!!!
This addresses the issues with door and garage doors that have been vertically offset within the wall. This bug fix addresses all wall types: rectangular, shed, gable and hip.
Advertisement








