Medeek Wall Plugin
-
First look at windows openings with raised headers and insulation:

-
Version 2.0.5 - 04.20.2021
- Added a raised header option for windows and doors installed in rectangular walls.
- Enabled the option for "zero" king studs for windows and doors.
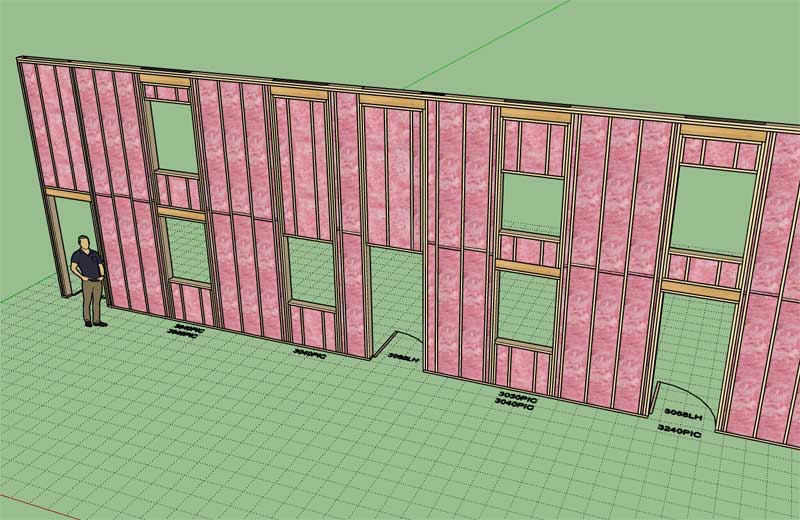
View model here:
3D Warehouse
3D Warehouse is a website of searchable, pre-made 3D models that works seamlessly with SketchUp.
(3dwarehouse.sketchup.com)
-
I've been tossing around the idea for including trapezoidal and triangular windows in all of the wall panel types:

Here is an example of a trapezoidal window within a gable wall.
Note that the slope of the header is less that the slope of the top plate, hence the top cripples are vary in length, if the header matches the top plate slope then the cripples will all be the same length or zero length if the header is pushed right up to the top plate.
In order for this to work I need to add two additional parameters to the window module:
1.) Pitch/Slope of header
2.) Direction of Slope: Left/RightI will also need to create new functions/methods for trimmers, headers, top cripples and cavity insulation.
Additionally new methods within the window advanced options for handling the window casing and trim as well as the actual window installation. I've only every seen picture or fixed windows used when this type of geometry is specified, so for now only a fixed windows type will be made available.
Setting up this window type involves a lot of updates to all of these modules since it changes and impacts all of them. Is it worth the trouble? Will this window type be used enough to justify the time and effort?
-
First look at a trapezoid window (only the sheathing is cut out thus far):

The important point I want to make is that the left window is with the Window Direction parameter set to "LEFT", and the right window is with the parameter set to "RIGHT".
The window height is always measured from the low or short side of the window. So if you need to match a certain overall height one would need to do a little math to get to that number. (Which makes me think it may be useful in the draw and edit menus to have this value calculated automatically for the user, and also make it an editable value.)
-
First look at some framed trapezoid window openings with sloped headers:

I've never seen a raised header with a sloped opening framed like this before but I guess it is a possibility:

-
Stacked openings with various raised headers and trapezoidal window openings:


I still haven't even gotten to the other wall types yet (ie. gable, shed and hip), one step at a time I guess.
I now need to look at the insulation algorithm and then on to all of the window modules (ie. Trim, Casing and Installation). None of this is really all that difficult to code it just takes time to go through all of the various permutations and make sure nothing breaks down.
If coded correctly, in other words the logic is efficient and modular, then not every case needs to be accounted for. The same module for the trapezoidal window trimmers and top cripples is used regardless if the windows are stacked or not. Unfortunately, things are not always this neat and tidy but that is my goal if I can achieve it.
-
The insulation algorithm is now working correctly with trapezoid windows:

-
First look at some trapezoid picture windows:

-
Only the “perimeter” grille style needed modification for the trapezoid window:

-
First look at exterior trim with trapezoid windows:

The good news is that the various window modules (eg. window installation, trim, casing etc...) are independent of the wall type so enabling trapezoid windows for the various gable wall types should now proceed relatively quickly.
-
First look at interior casing with trapezoid windows (Style A, B, and C):


-
First look at trapezoid windows within a gable wall:


Notice how the right most window has it's header pushed up against the top plate (no cripples or insulation installed). To achieve this one must adjust the header height until it is at the correct height since "Raised" headers are not currrently enabled for gable, shed or hip walls.
-
Version 2.0.6 - 04.29.2021
- Added trapezoid windows to the window draw and edit menus for all wall types: rectangular, gable, shed and hip.
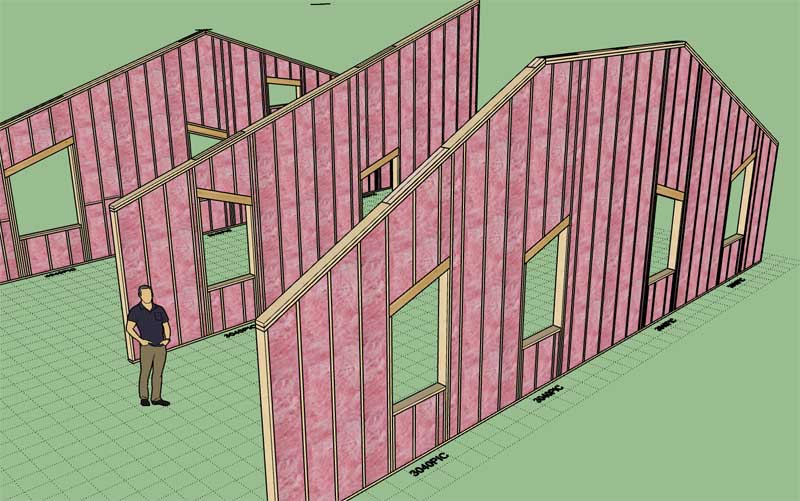
-
Version 2.0.6b - 04.29.2021
- Added triangle windows to the window draw and edit menus for all wall types: rectangular, gable, shed and hip.
- Added the "Total Window Height" callout to the trapezoid window's section of the window draw and edit menus.
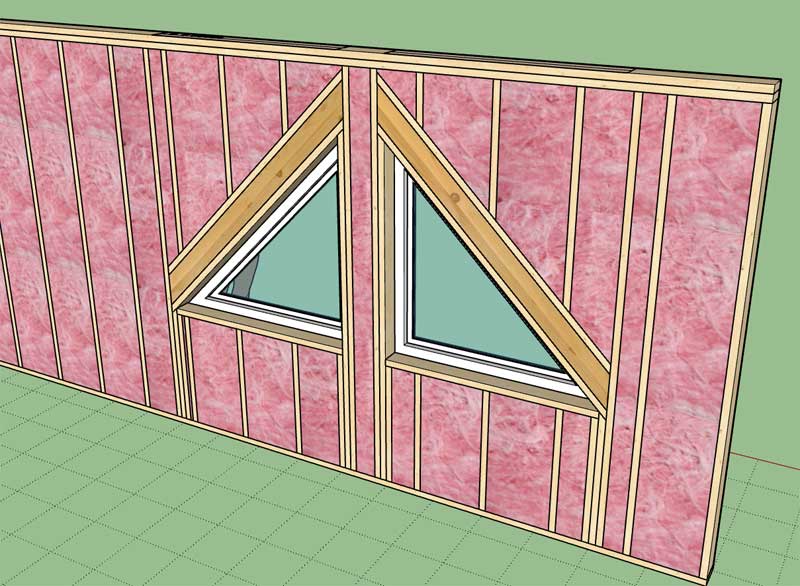
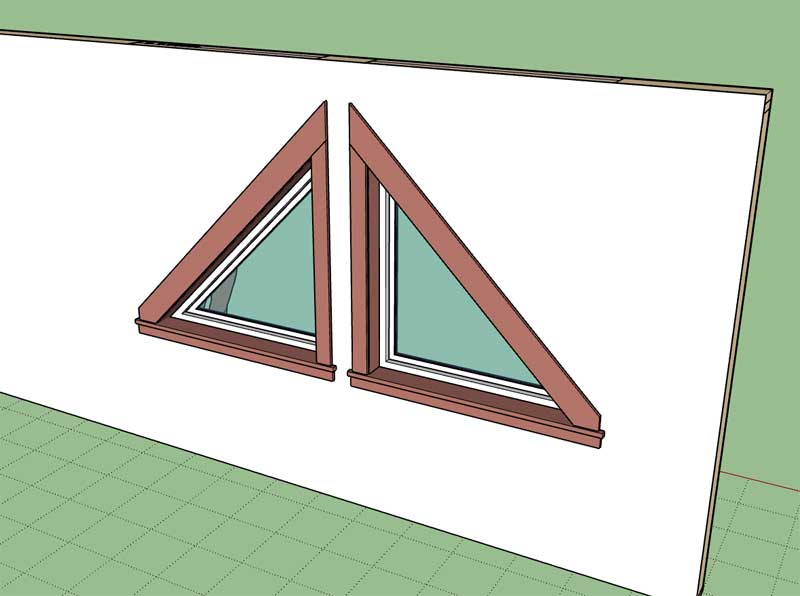
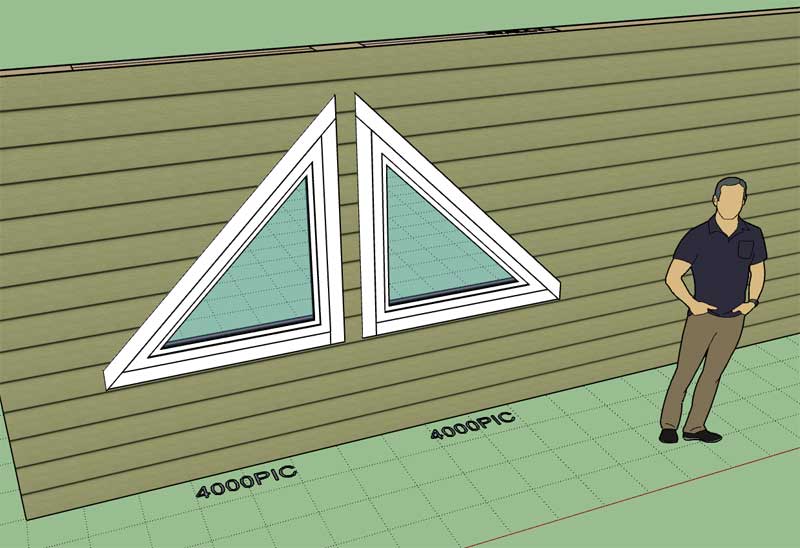
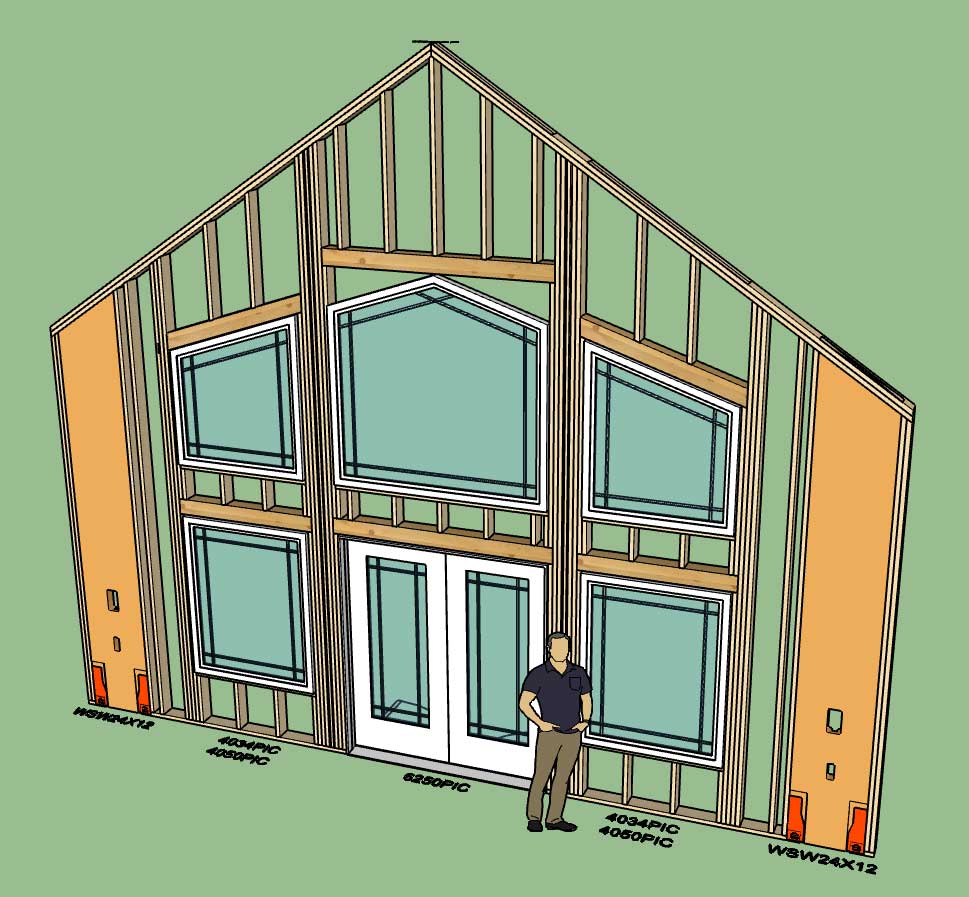
-
Version 2.0.6b - 04.29.2021
- Added triangle windows to the window draw and edit menus for all wall types: rectangular, gable, shed and hip.
- Added the "Total Window Height" callout to the trapezoid window's section of the window draw and edit menus.



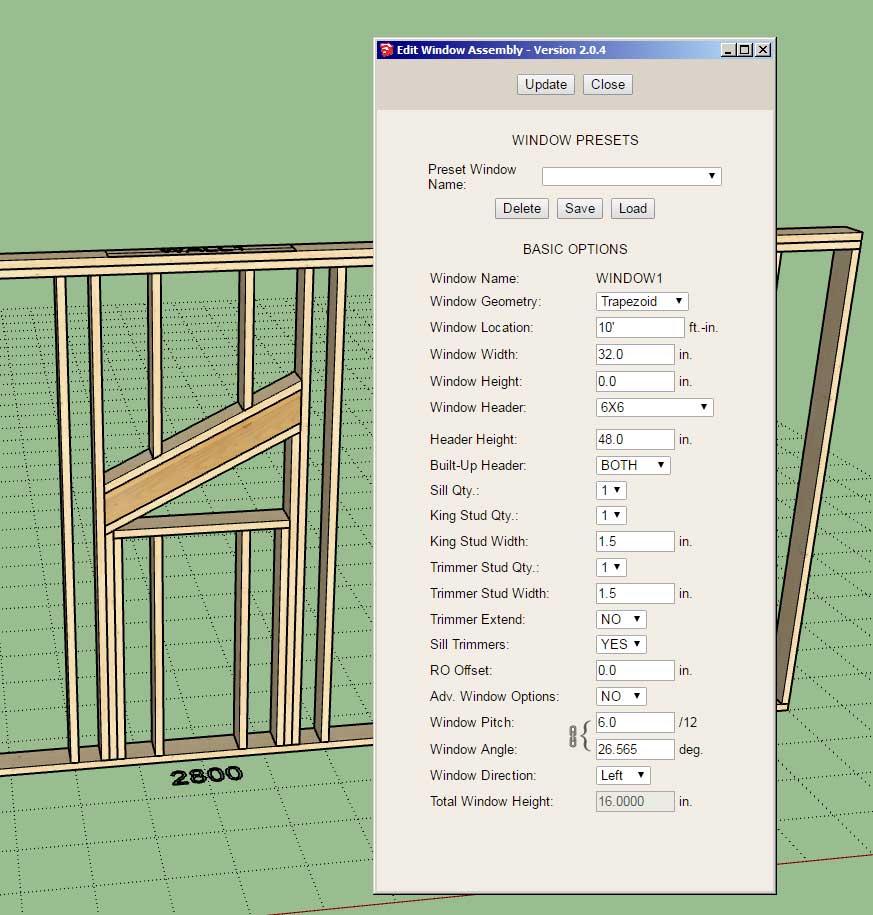
-
Version 2.0.6c - 04.30.2021
- Fixed a critical bug with the shutter module.
******* CRITICAL FIX *******
If you downloaded and installed Version 2.0.6b then you will want to immediately uninstall and download Version 2.0.6c. The previous version introduced a minor bug to the shutter module which will causes errors with any windows that have shutters. Installation of Version 2.0.6c is highly recommended. -
I am very excited with the solid progress made on the Wall plugin these last few weeks and months, especially with the recent addition of both trapezoid and triangular windows. In light of the recent progress and in hopes of allowing more users access to the features of the plugins I will be immediately offering 40% off of the mdkBIM bundle price using the coupon codeMOTHERSDAY21. (May 1, 2021 thru May 10, 2021).
This will reduce the bundle price from $170.00 USD to $102.00 USD. This promo code does not apply to any of the extensions purchased separately or to the electrical plugin. The offer ends on May 10th and no rain checks will issued thereafter.

-
Version 2.0.7 - 05.01.2021
- Fixed a bug with the tee intersection gypsum cutout algorithm for shed walls.
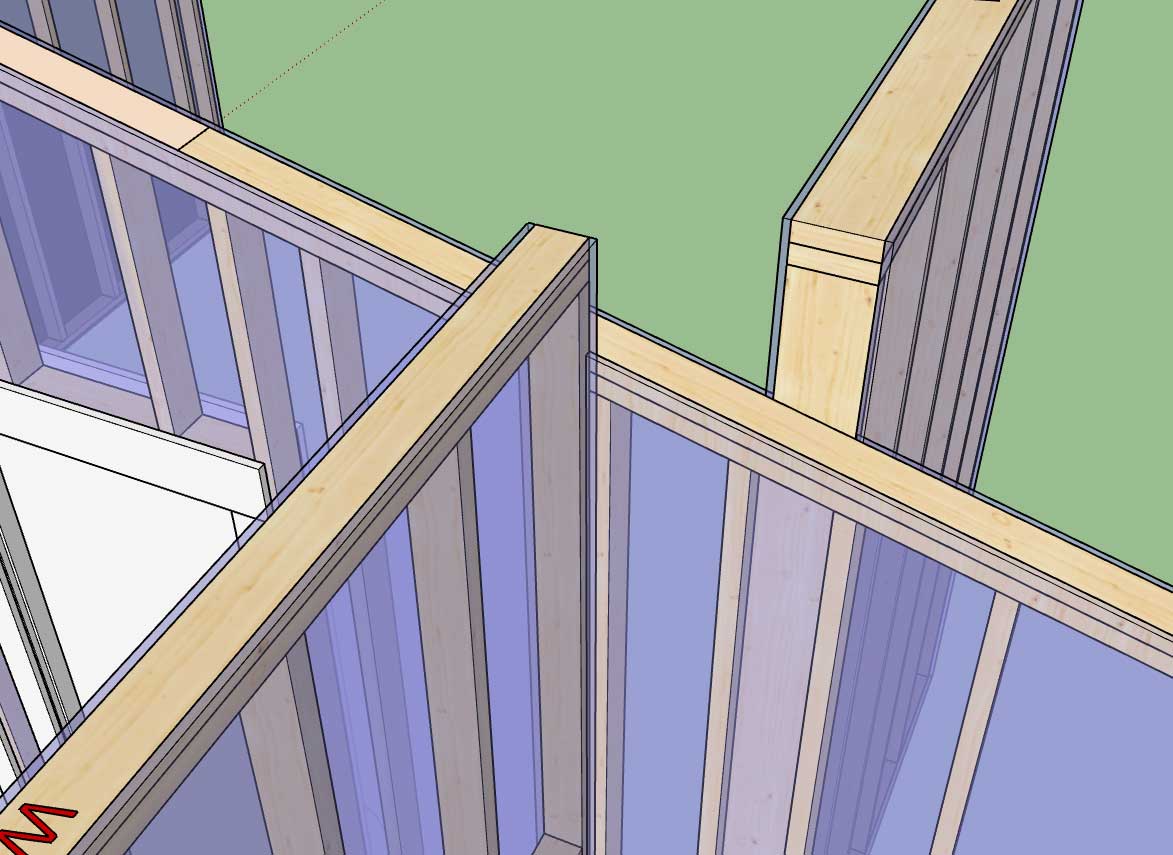
A similar fix will probably be required for gable and hips walls but I haven't dug into that section of the code just yet.
-
Version 2.0.7b - 05.01.2021
- Fixed a bug with the tee intersection gypsum cutout algorithm for gable and hip walls.
-
Here is an interesting framing situation. You have two internal walls that tee into a wall which has a pocket door that bisects the tee:

Overall no major problems the three walls can be configured correctly with "tee" intersections and the offset can be set to 1.75" for the two tee walls so that they meet properly at the top plate.
The only issue is the that the gypsum backer studs are drawn full length and should be truncated at the header (hence the clash). The offending gypsum backer is colored red in the screenshot.
The manual work around is to use the Trim Tool (Medeek Truss) and quickly trim the gypsum backers. I will have to examine this situation further and see if some additional logic can remedy this clash. This is not a huge deal breaker/ hot item in my opinion but it is a special framing case that needs a second look.
The other obvious (simple) solution is to turn off the tee intersection backers in the global settings but this is really not a good option since it will disable the gypsum backers for all the walls in the model, not just this one.
View model here:
3D Warehouse
3D Warehouse is a website of searchable, pre-made 3D models that works seamlessly with SketchUp.
(3dwarehouse.sketchup.com)
Advertisement








