Foundation Plugin
-
Version 1.8.8 - 07.31.2022
- Added a "Regen" context menu item for column footings and stemwall step assemblies.
- Added the ability to customize the texture/material for stemwall foundations.
- Added a "Stemwall Texture" parameter into the Materials tab of the global settings.
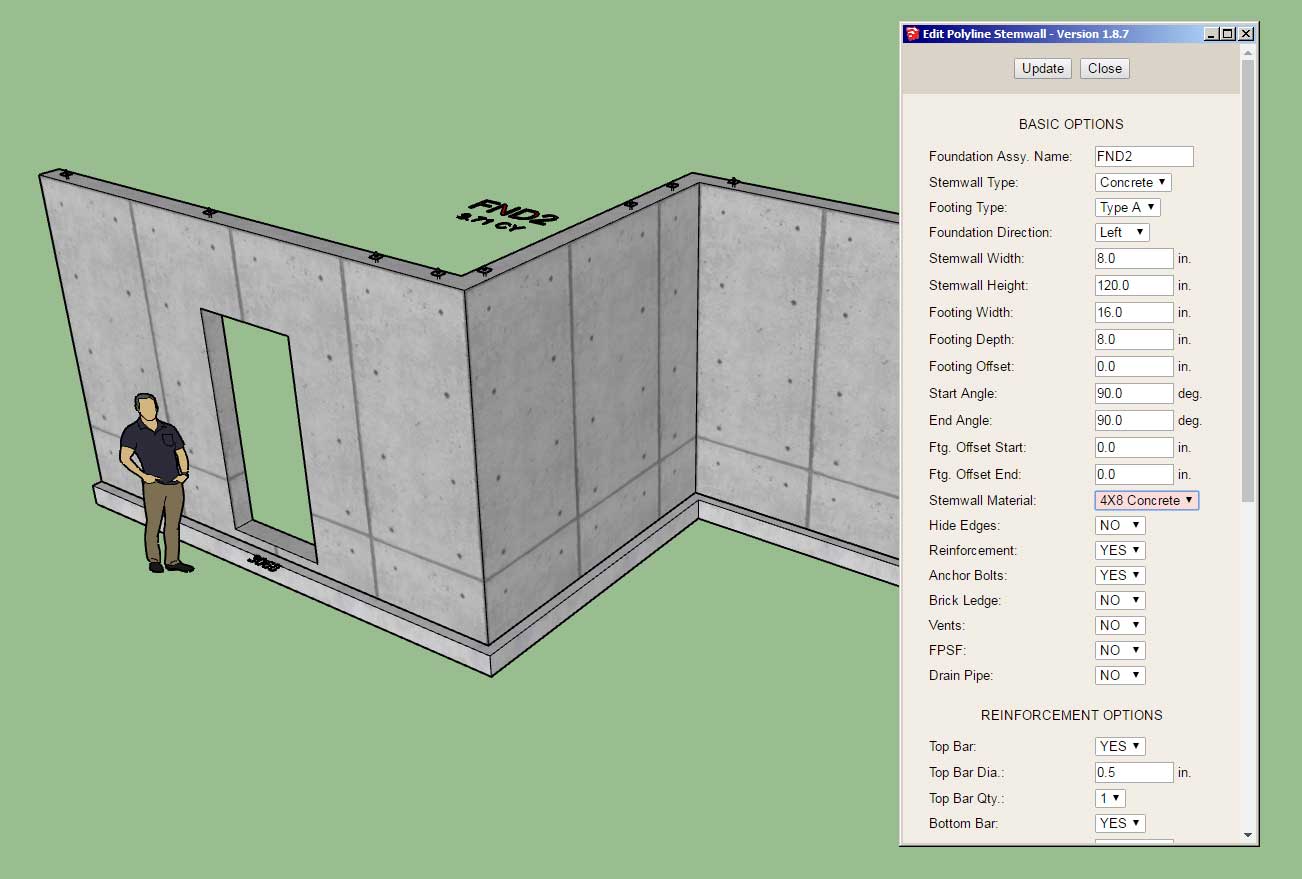
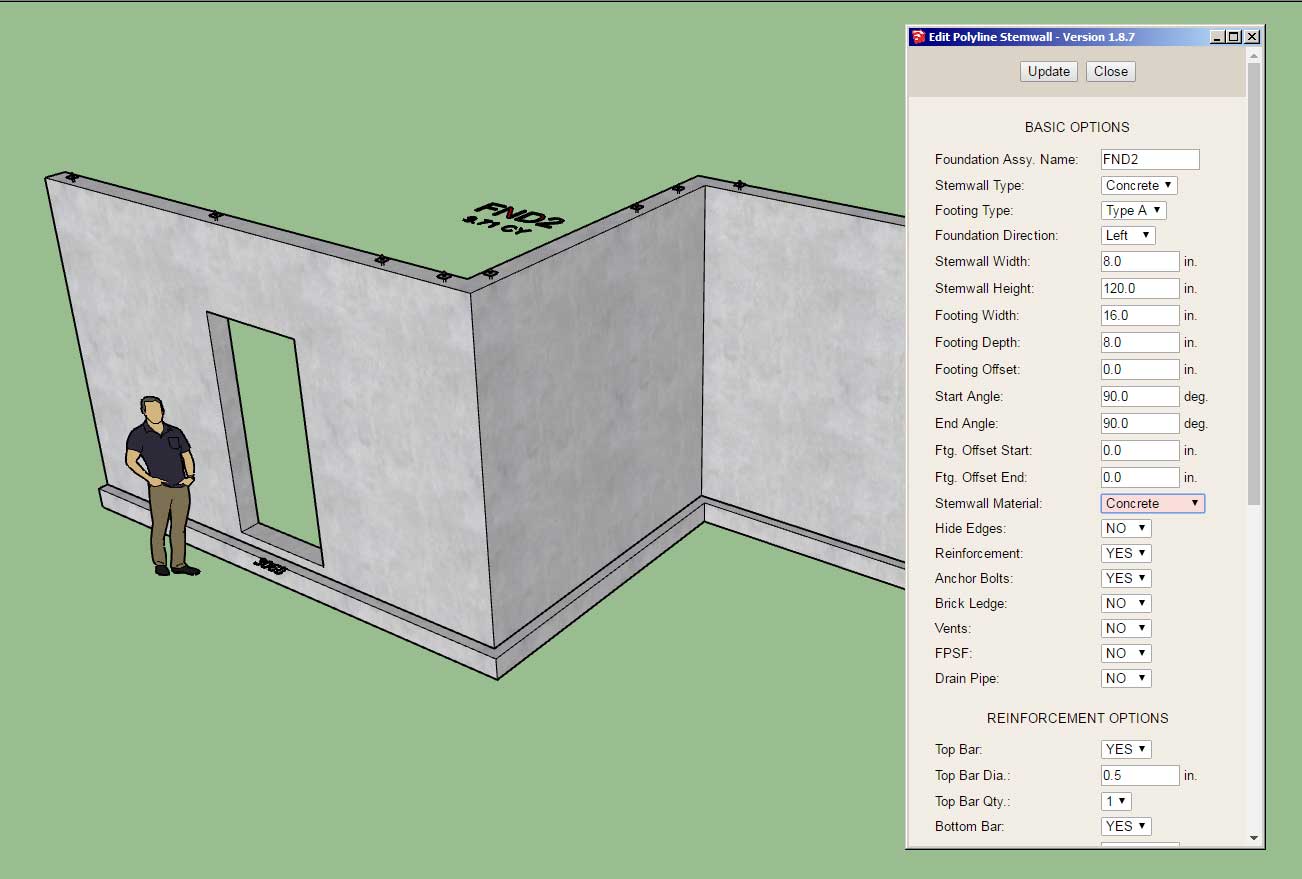
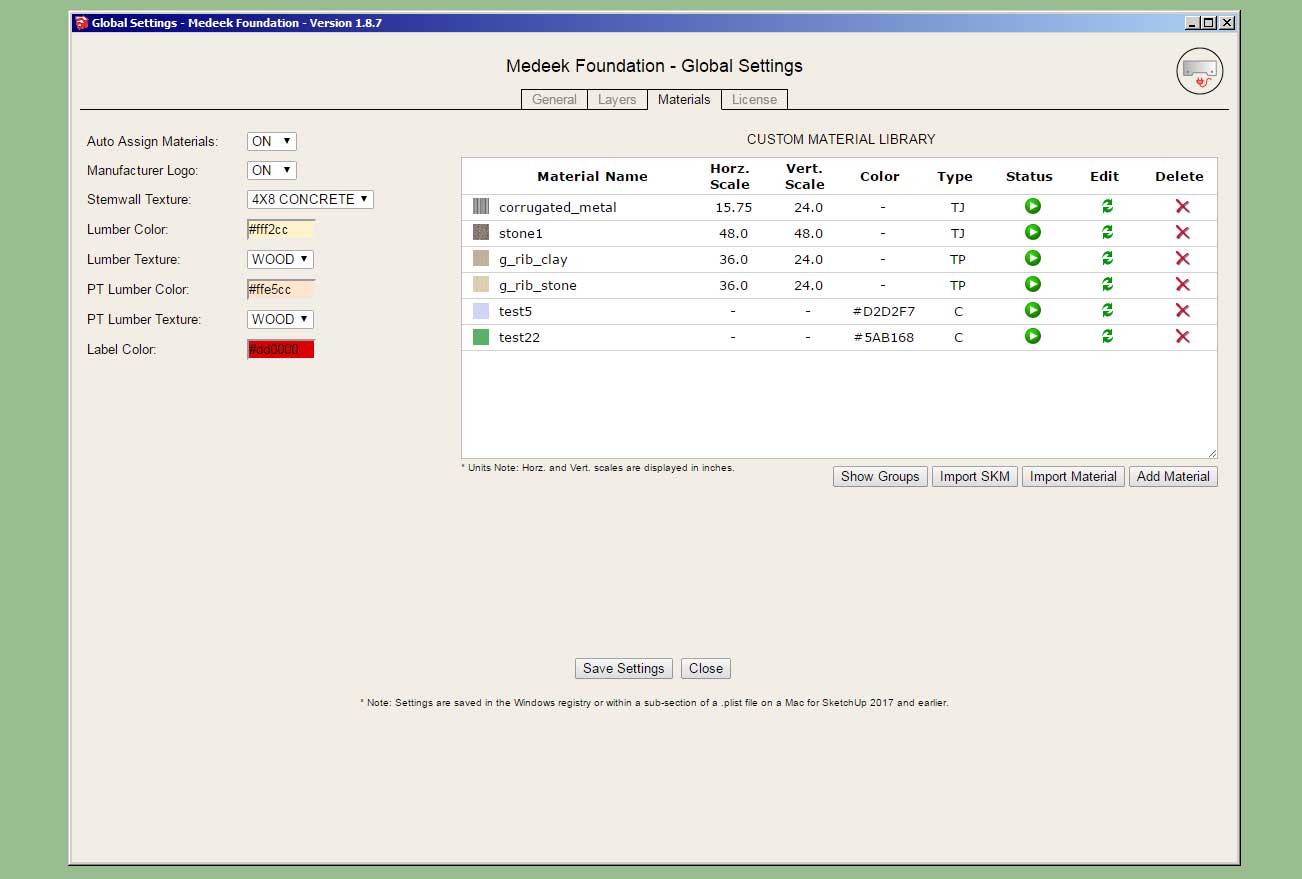
The "4x8 form" texture option was per customer request.
-
!!!! BUG ALERT - SKETCHUP 2023 !!!!
I've just identified an issue with the Foundation plugin and the current release of SU 2023.
Many of the tools within the Truss plugin still use the UI.inputbox module for simple menus, see example below:

If you notice that this type of menu appears (not an HTML menu) then press Alt-Tab which will then require you to refocus on the menu with your mouse and will also allow it to function correctly (unfreezes the menu).
I don't know all of the details however it appears that the backend framework has extensively changed and in the process a few focus bugs have slipped through and need to be ironed out with SU 2023. See status and more details at the thread below:

SketchUp 2023 - changes to UI.inputbox focus?
Question for the proper coders: A case of three ruby plugins; a plugin with a floating quad menu with my most-used commands - pressing items launches other plugins. a plugin that directly launches a UI.inputbox a plug…

SketchUp Community (forums.sketchup.com)
For now I would recommend staying with SU 2022 if you extensively use SketchUp combined with the Truss and Foundation plugins. However the alt-tab work around should also keep you up and running if you have already migrated to SU 2023.
I am hoping that minor update will be forthcoming in the near future from SketchUp, which will save me from having to rewrite a significant amount of code and pull me away from the Floor plugin development. If the bug is not fixed I will proceed to switch all remaining menus in the Truss and Foundation plugins to HTML dialog type menus, that process could take upwards of two to three weeks.
-
Version 1.9.0 - 07.11.2023
- Fixed a minor bug with the "Edit Outline" menus for various foundation types.
-
Version 1.9.1 - 09.26.2022
- Added a negative X and negative Y slope direction for slab depressions.
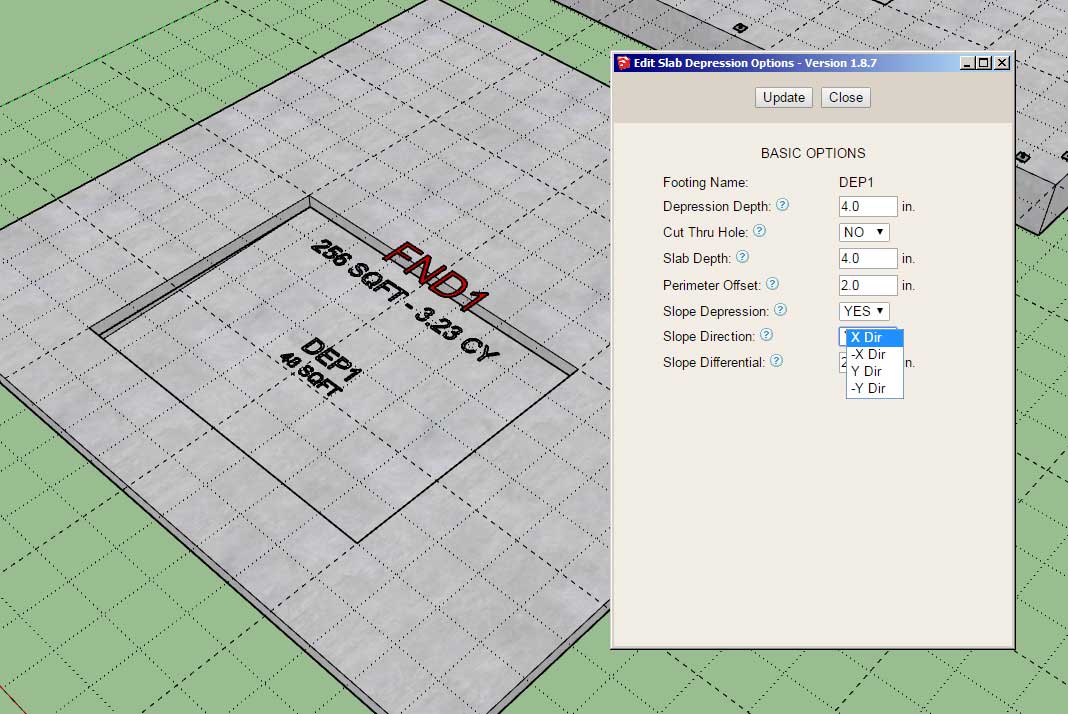
-
Version 1.9.2 - 11.30.2023
- Enabled Openings for stemwall steps: Windows and Doors.
- Enabled Blockouts for stemwall steps.
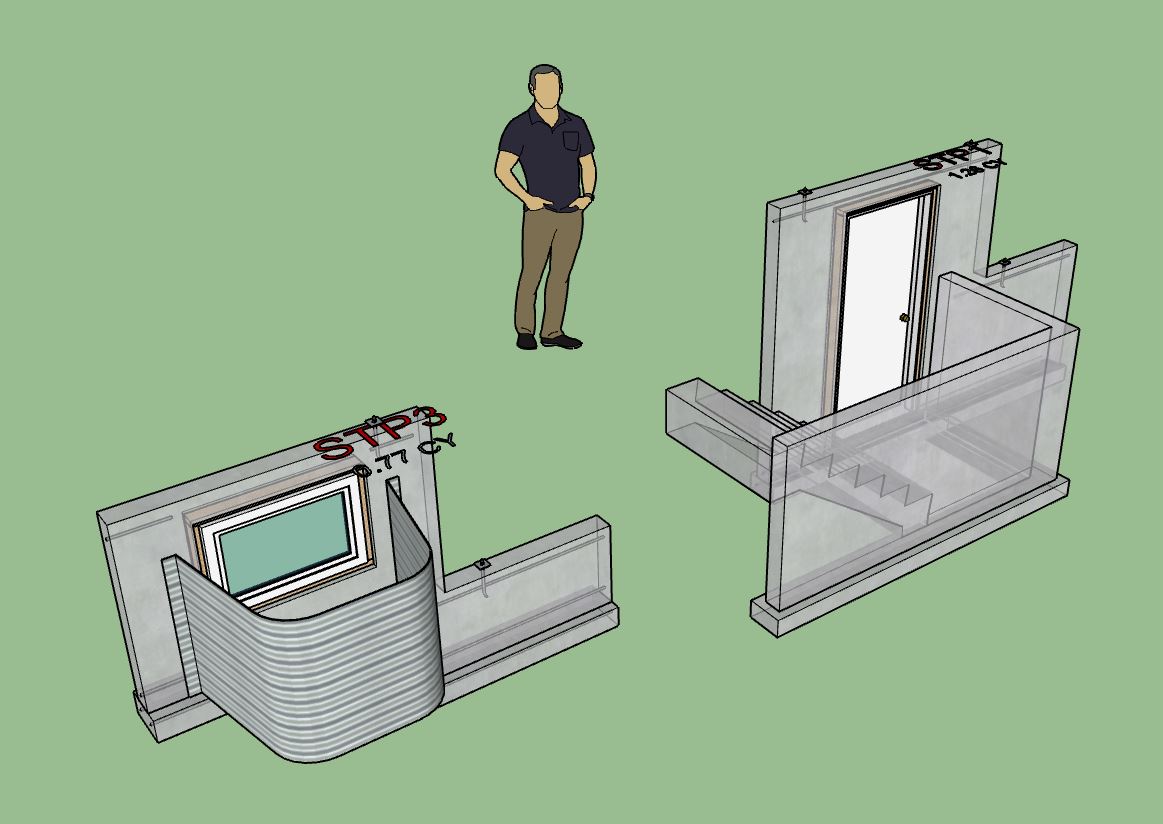
This update per customer request. Now openings and blockouts can be used in either polyline stemwalls or stemwall steps.
-
Version 1.9.3 - 12.16.2023
- Fixed a bug with drain pipes for polyline stemwall foundations which have openings or blockouts enabled.
-
Version 1.9.4 - 01.07.2024
- Updated and improved the license verification module.
- Disabled redundant logging to improve plugin performance.
-
Version 1.9.5 - 02.13.2024
- Improved the serial number verification logic within the License tab of the Global Settings.
- Updated the javascript logic within the License tab of the Global Settings.
- Added statistics for the following foundation types (Medeek Estimator integration): Slab-on-Grade, Slab, Stemwall, Grade Beam
-
Version 1.9.6 - 04.20.2024
- Fixed a compatibility bug with SketchUp 2024 while maintaining compatibility with previous versions of SketchUp.
-
Version 1.9.7 - 04.23.2024
- Fixed a compatibility bug with SketchUp 2024 (Fixnum & Bignum) while maintaining backward compatibility with previous versions of SketchUp.
-
[b]Version 1.9.8[/b] - 04.28.2024
- Updated the license verification system with a more secure and improved algorithm.
- Updated the polyline stemwall tool with an improved wireframe preview which includes the footing.
-
Version 1.9.9 - 06.06.2024
- Added additional rebar sizes for slab reinforcement for slab and SOG foundations: #6, #7, #8, #9, #10, #11, #14, #18.
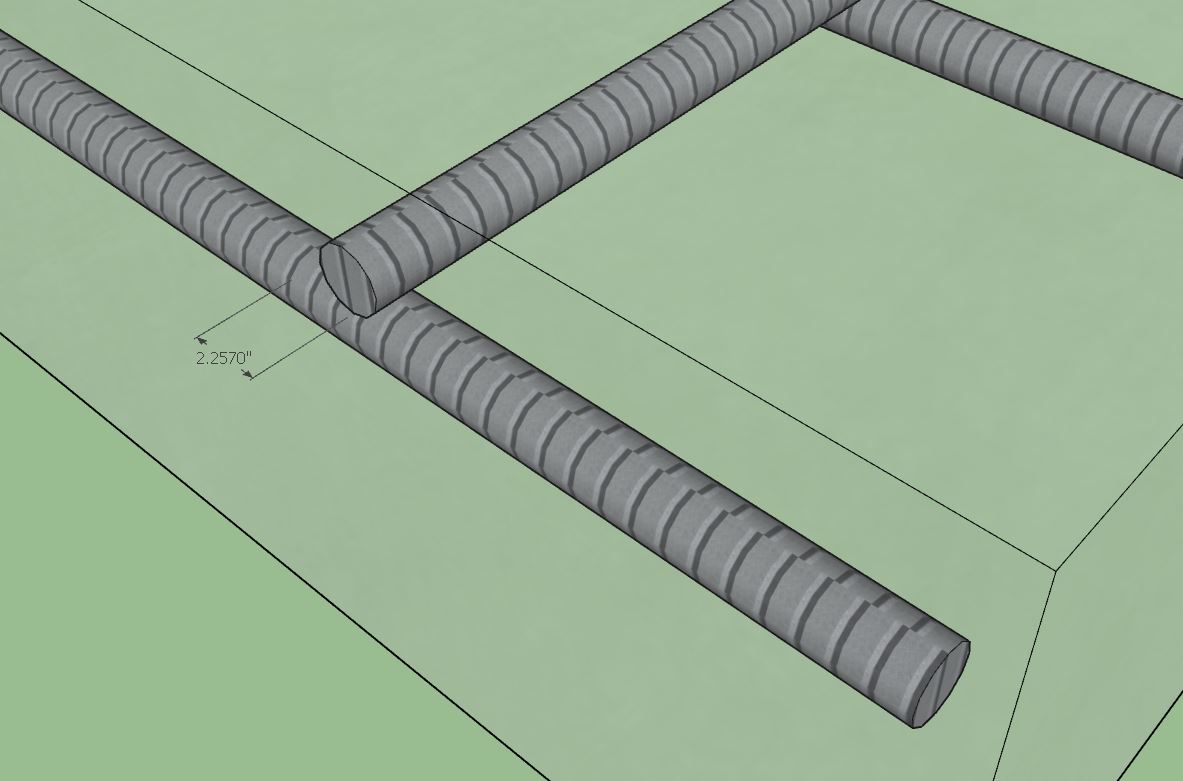
-
Version 2.0.0 - 06.27.2024
- Fixed a bug in the rebar module for stemwall step assemblies.
- Added the following Simpson column bases to the built-in library: CPT44Z, CPT66Z, CPT88Z
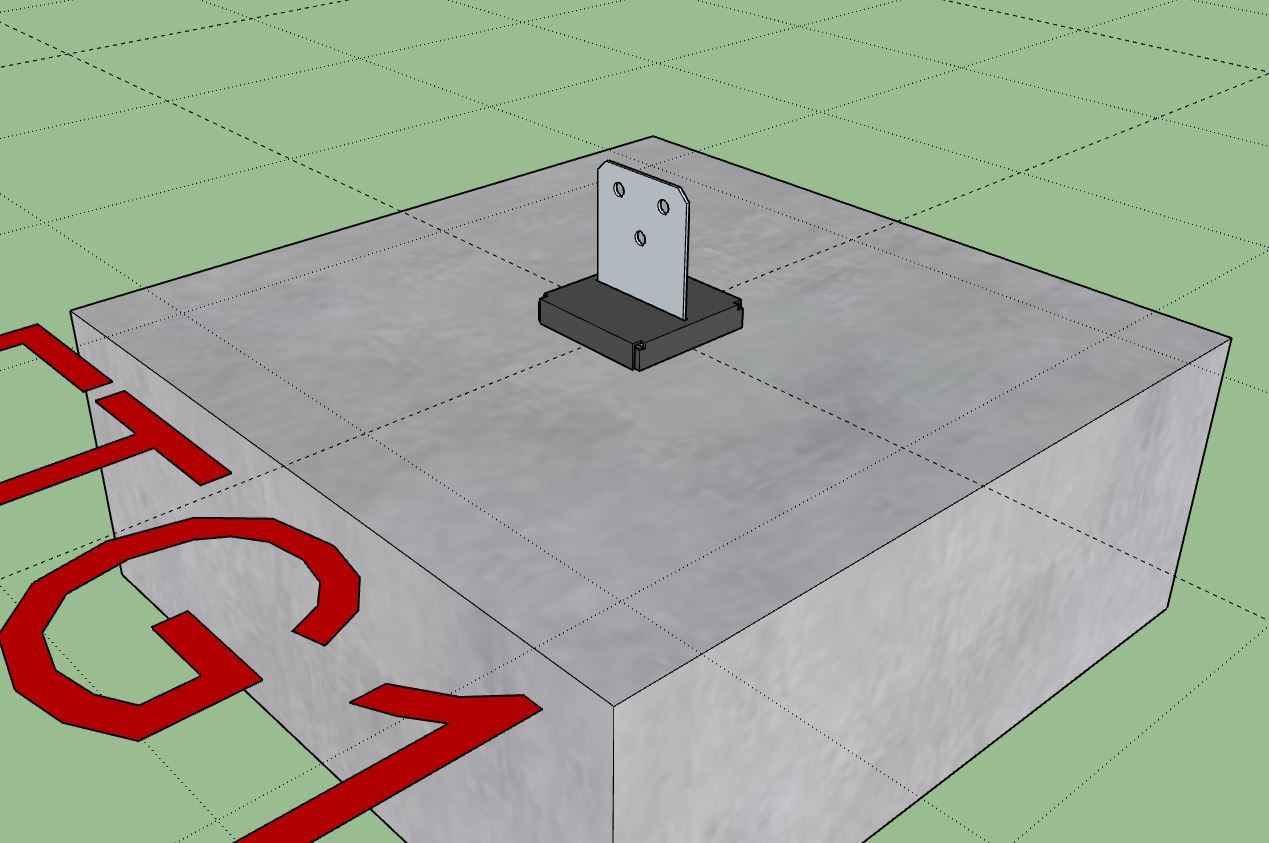 http://design.medeek.com/resources/foundationplugin/images3/foundation_su128_800.jpg
http://design.medeek.com/resources/foundationplugin/images3/foundation_su128_800.jpg -
Version 2.0.1 - 08.01.2024
- Added a duplicate foundation assembly check to the regen module for the following foundation types: Stemwall, SOG, Slab, Stemwall Step, Grade Beam, Strip Footing, Footing.
The instructions for usage are the same as the recent update to the Wall plugin, see Wall Plugin Tutorial #51:
-
Version 2.0.2 - 08.07.2024
- Fixed a bug in the wireframe preview for polyline stemwalls.
- Fixed a bug with horizontal rebar for polyline stemwall foundations (closed, RIGHT direction).
- Added the stemwall "Hide Edges" parameter to the General tab of the Global Settings.
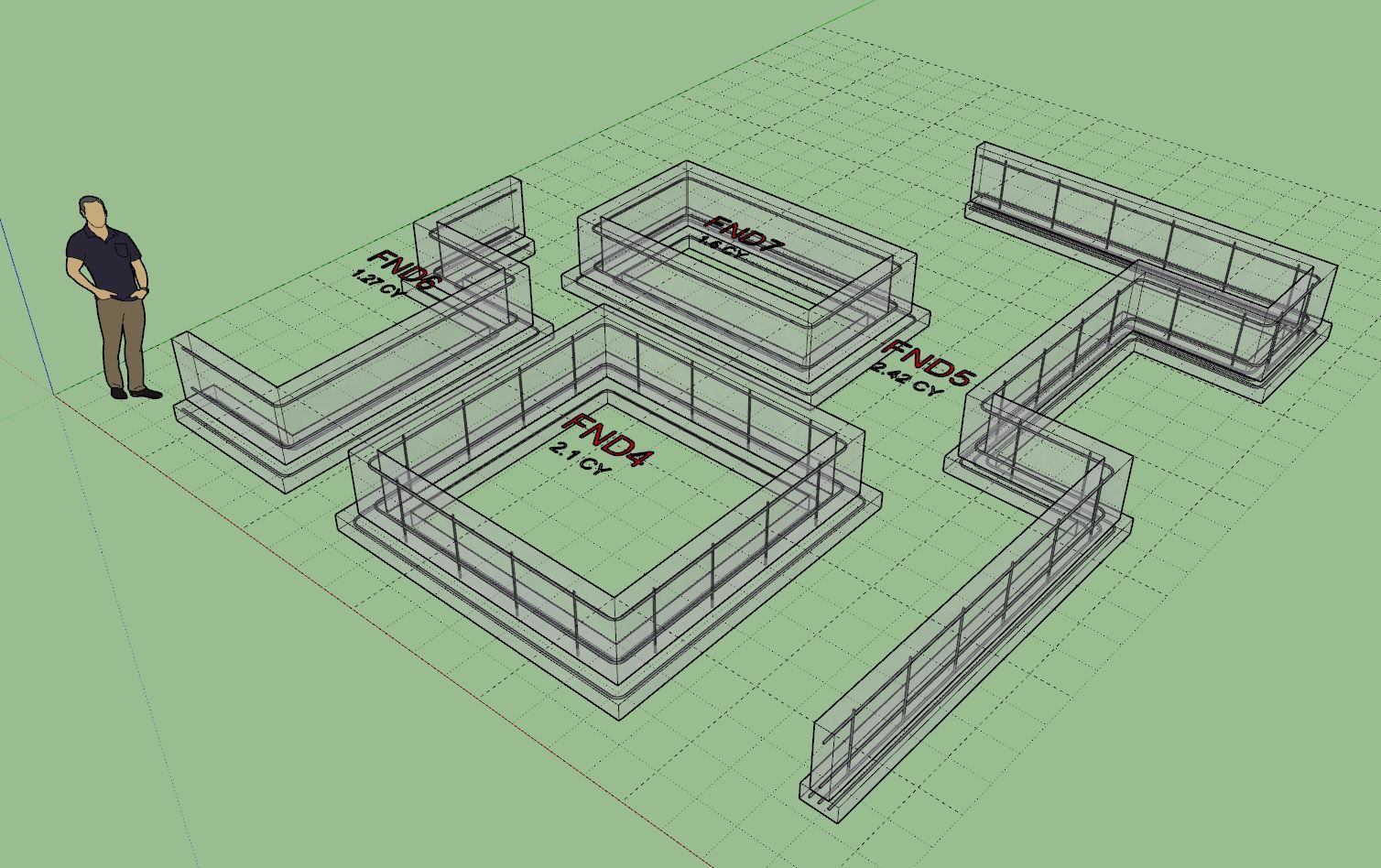
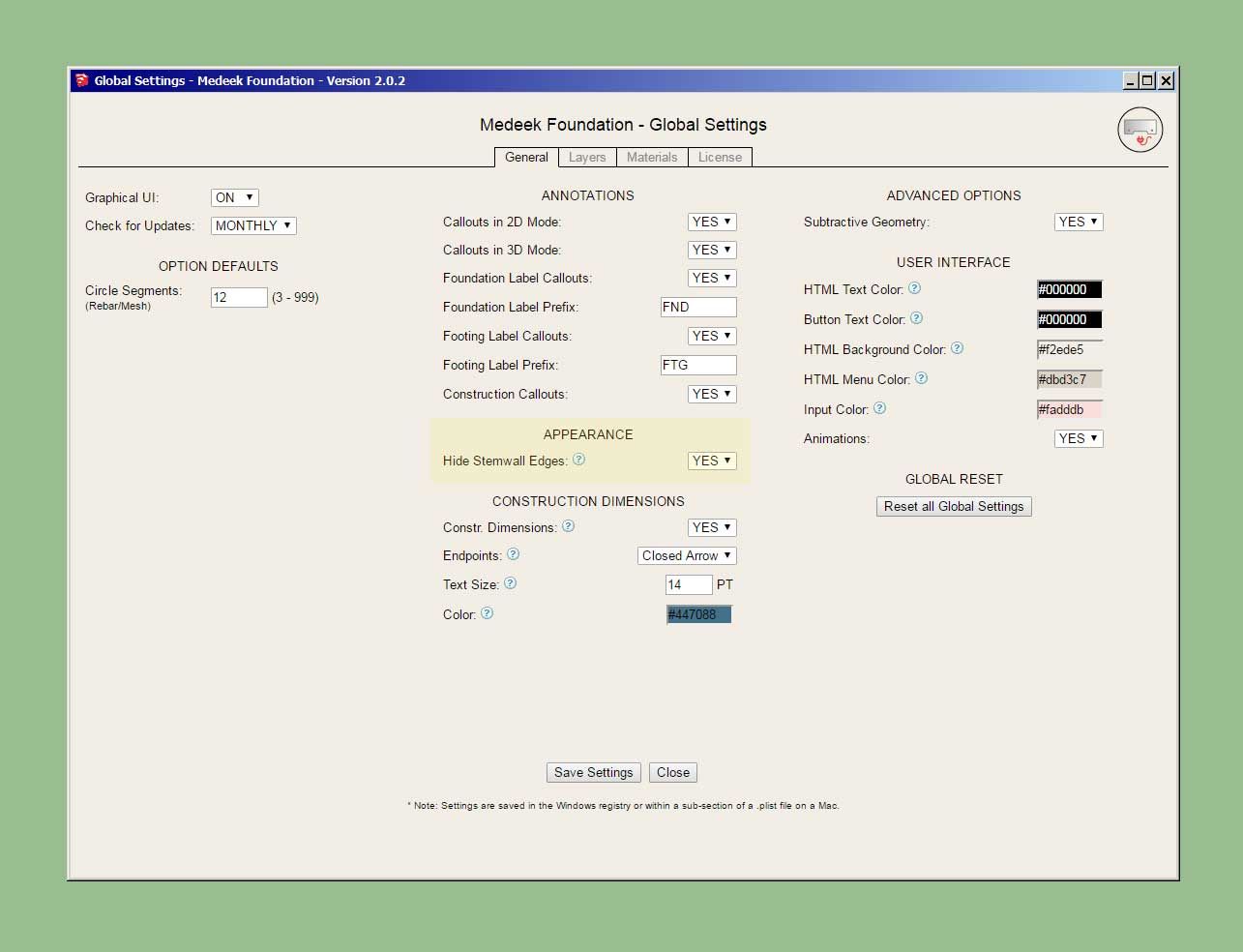
-
Tutorial 13 - Framing Basement Walls (15:17 min.)
-
Version 2.0.3 - 03.23.2025
- Enabled removal of individual anchor bolts for (polyline) stemwall and slab-on-grade foundations.
- Enabled addition of custom location anchor bolts for (polyline) stemwall and slab-on-grade foundations.
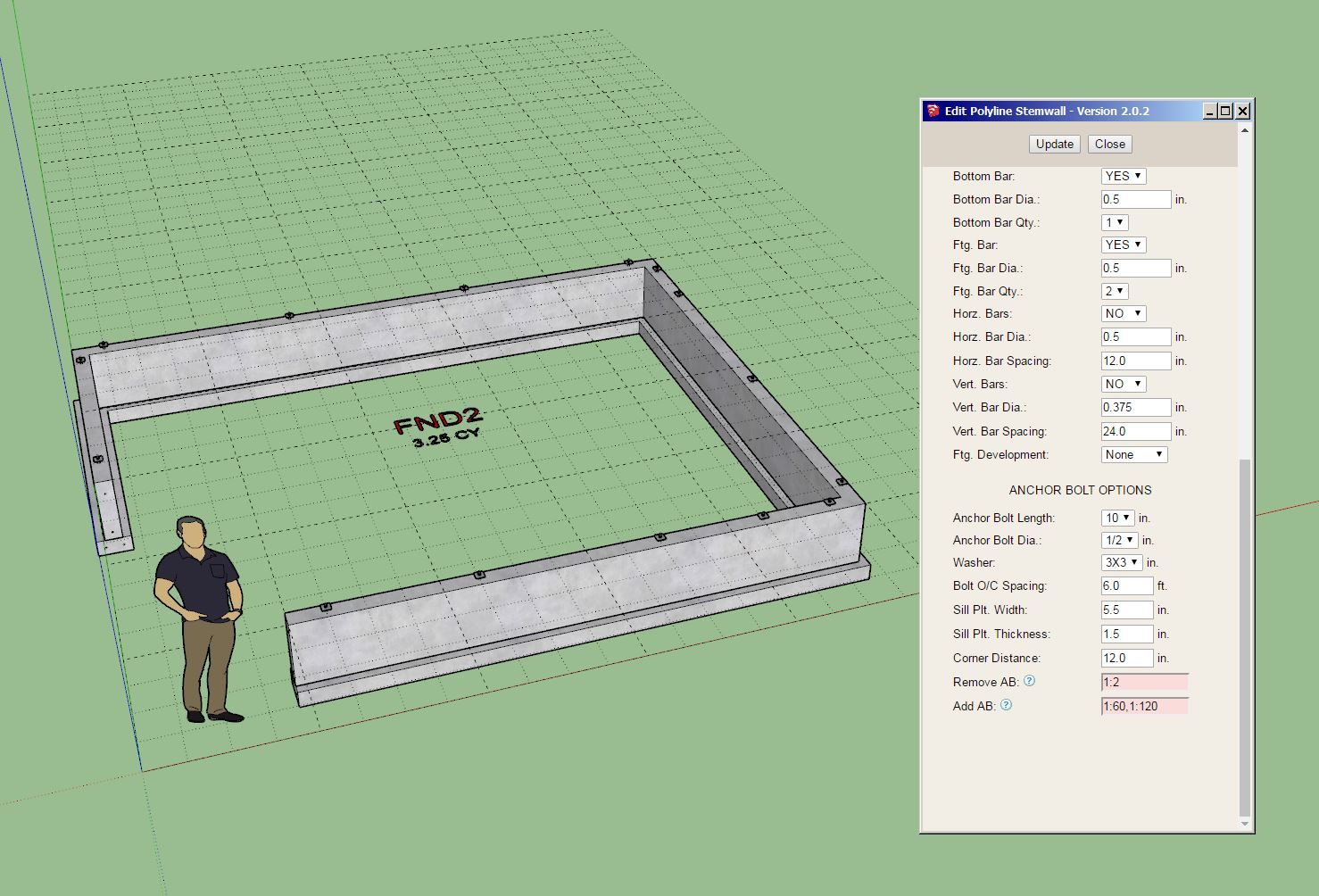
-
Tutorial 14 - Managing Anchor Bolts (12:13 min.)
-
Version 2.0.4 - 03.27.2025
- Enabled removal of individual anchor bolts for stemwall step foundations.
- Enabled addition of custom location anchor bolts for stemwall step foundations.
-
Version 2.0.7 - 02.05.2026
- Fixed a bug with the (double) stemwall step when the ICF option is active.
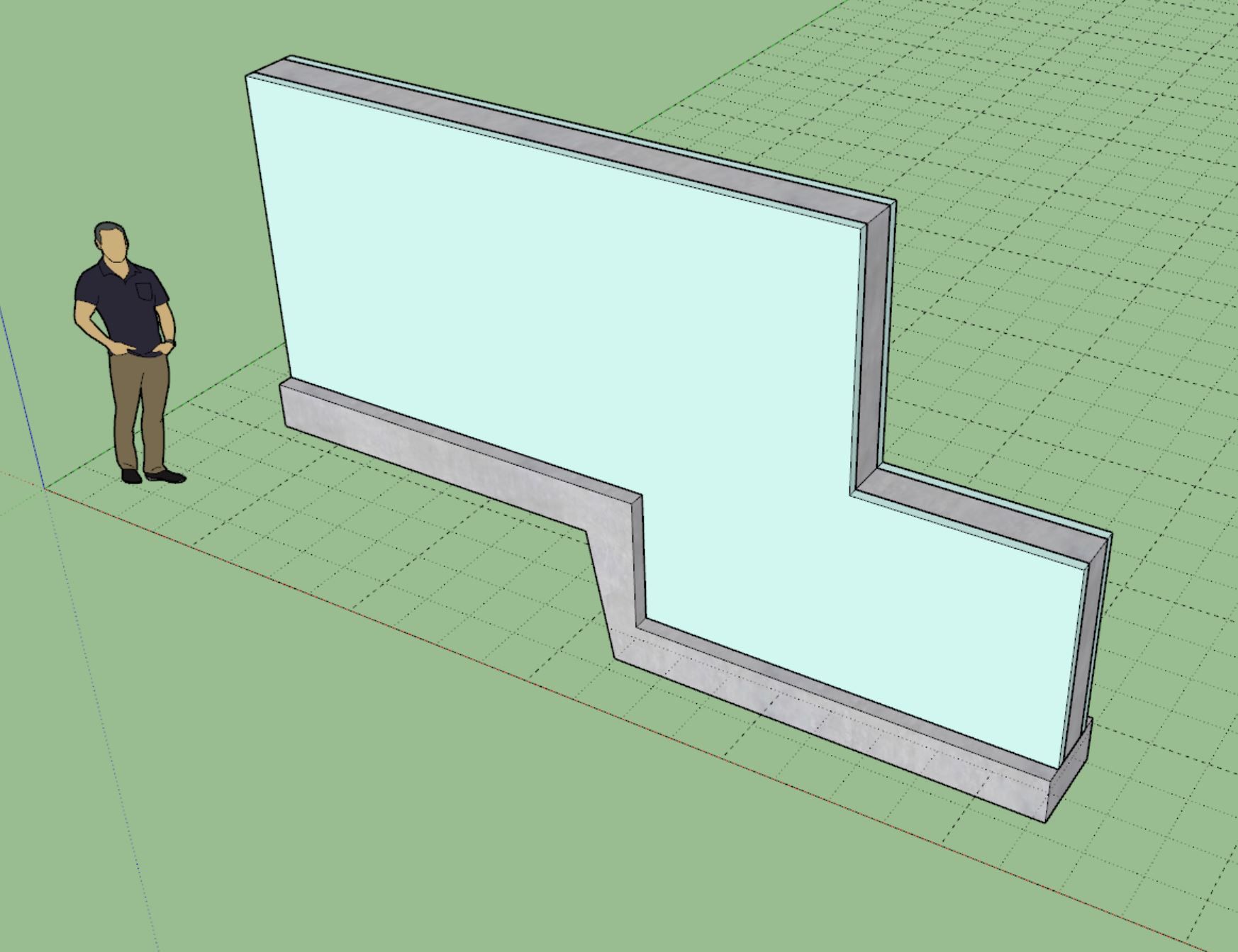
Advertisement







