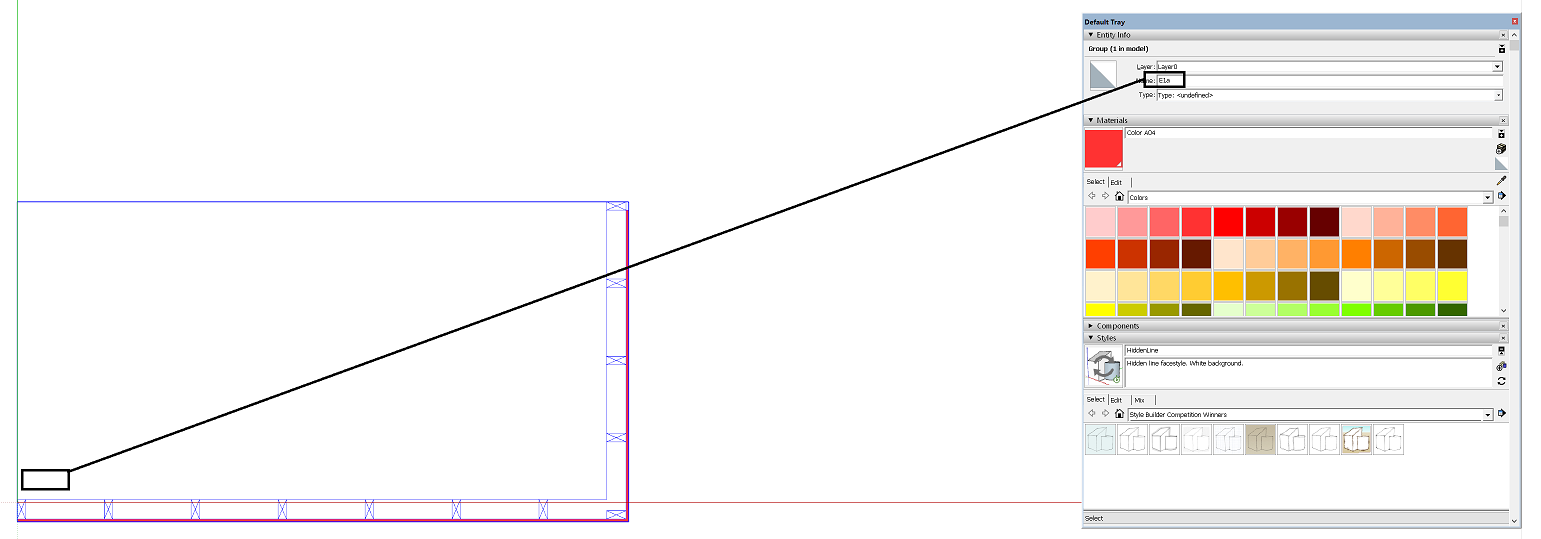Automatically display Entity info of group
-
Just wondering if there was a way to automatically display the entity info name of a group above or below the group?

-
You can add leader text that will do this. Perhaps a plugin with a hot key would work to add that leader text to selected groups. I did this once for a tank farm and I was making various versions of tanks. Their names were attached so I could keep track when arranging them. As I made a component unique the tag text changed.
I think your idea would be nice if hovering a cursor over a object would display the components name by the cursor.
-
Some random thoughts:
- position above/below might result in invisible name so @cursor might be more easy.
- what to display if you have a nested group? The hierarchy as well?
- also - whats the intended use? It might be more useful to display every name of all groups/components at the same time instead?
...
-
You could just keep Entity Info and Outliner open to the side and get info about whatever it is you've got selected.
-
I was thinking of a leader but I think it will be a lot of extra manual work. if it was just a few items I wouldn't mind too much. holding the cursor over to get the info would be a start but I would need it visable for printing.
essentially what I have been asked to do is take someone else's blueprint (hopefully autocad file) and trace the walls to make a wall framing key plan for the framer. I would then label the walls to be visable as to where they are going then copy the walls and line them up to add dimensions to them for easier framing. If it was a house or small multi-family complex I wouldn't mind but this is 2 large 4 storey condo complexes totaling about 180,000 sqft so that's a lot of walls to both name and label.
Advertisement







