A set of Plans (UPDATED)
-
8 Unit Affordable Housing Development. Still not complete, but almost there!
Development planned in Layout > Modeled & Styled with SketchUp > Rendered in Maxwell > Image edited in Photoshop > Overlaid and Presented in Layout.
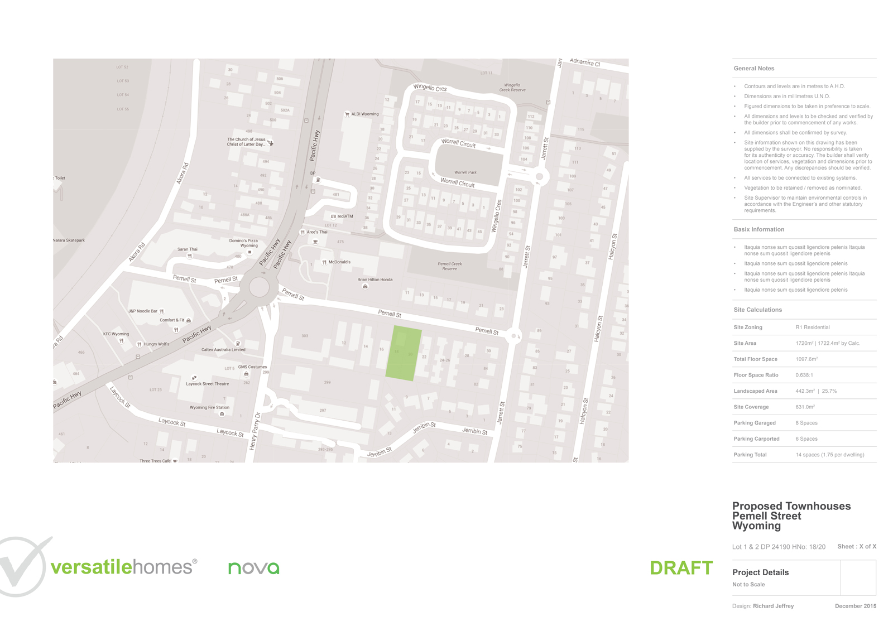
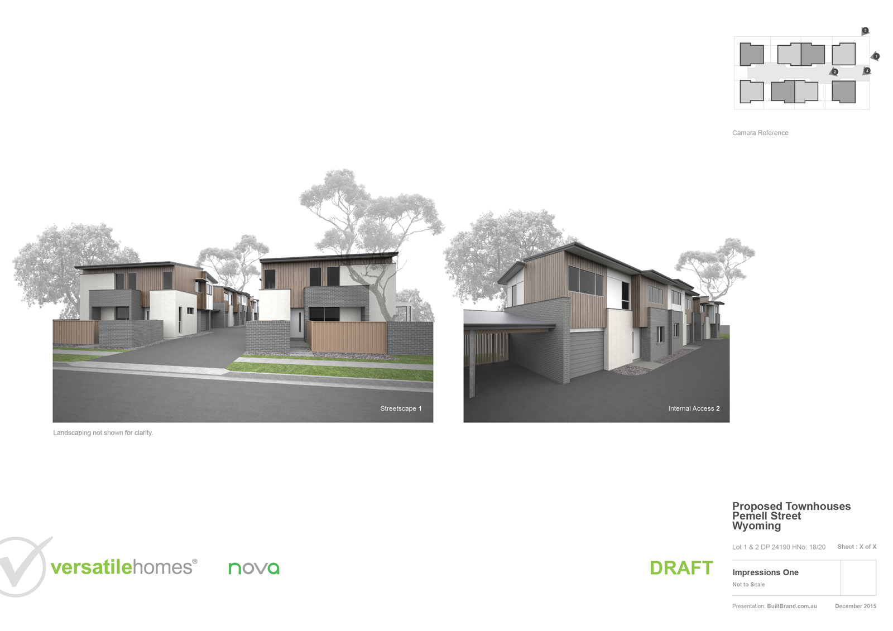
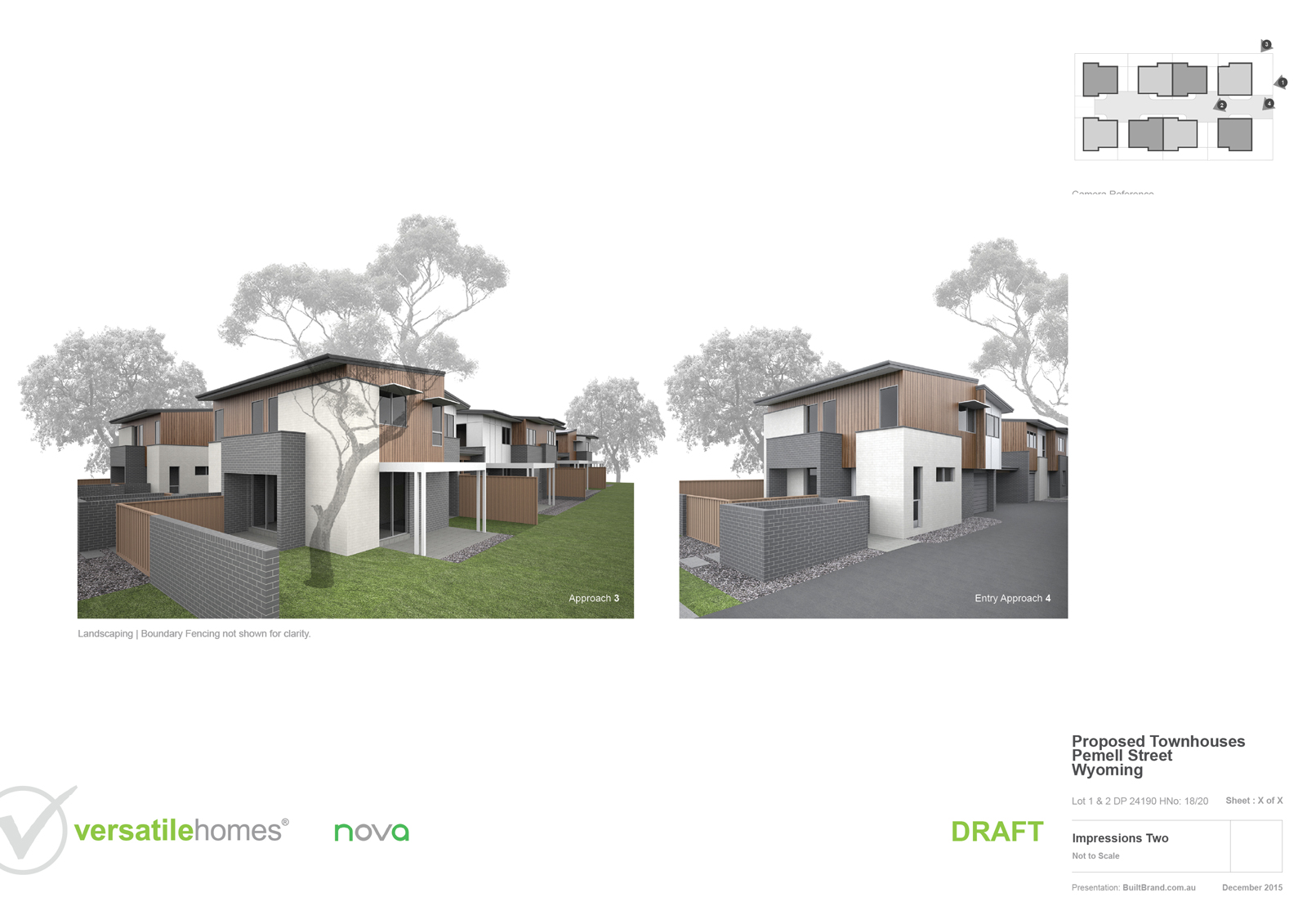
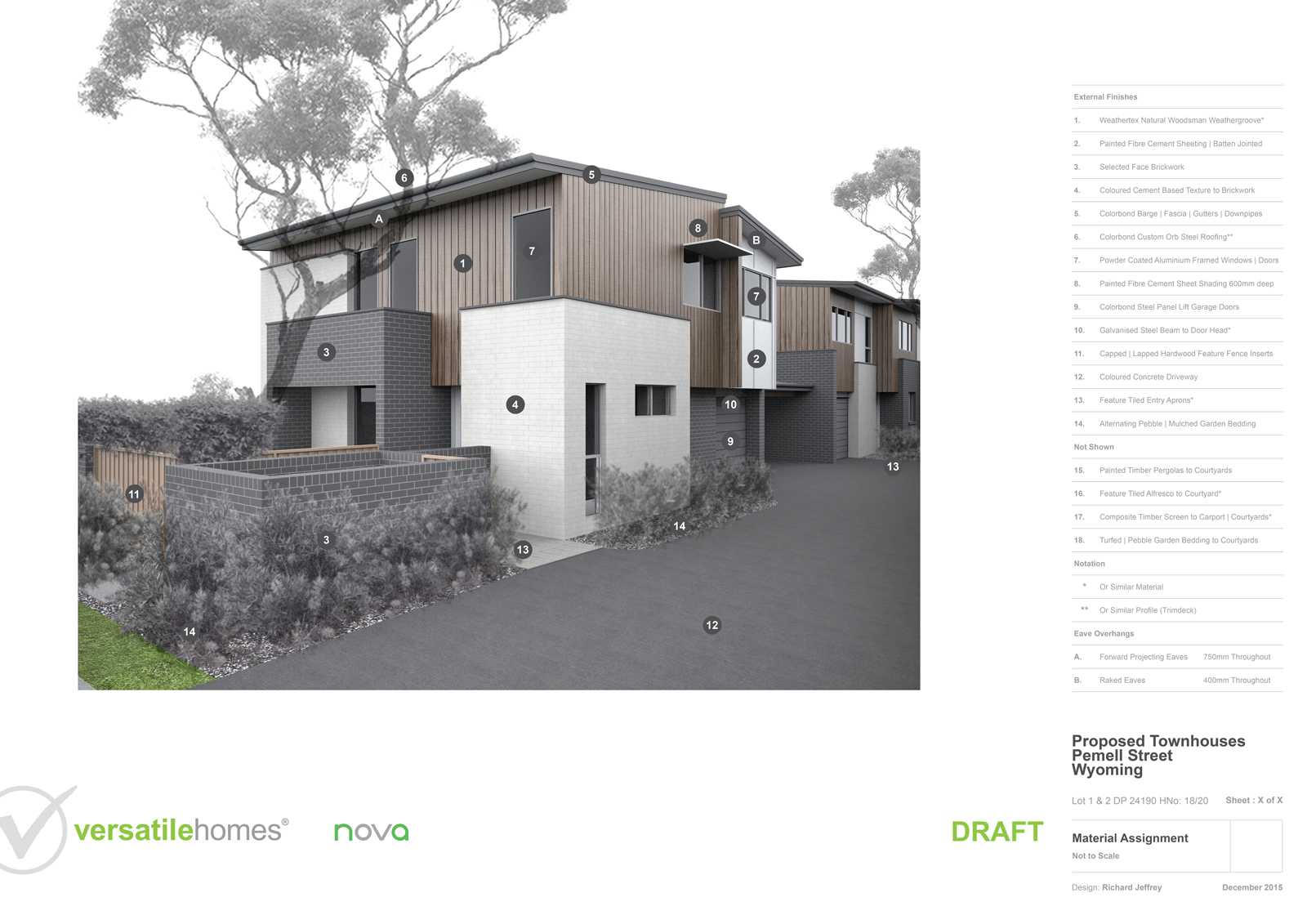
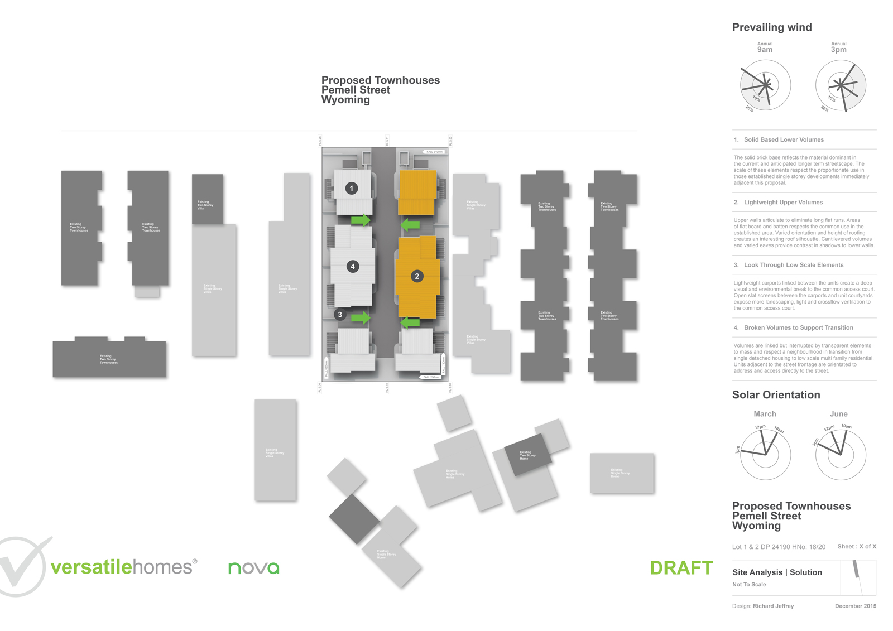
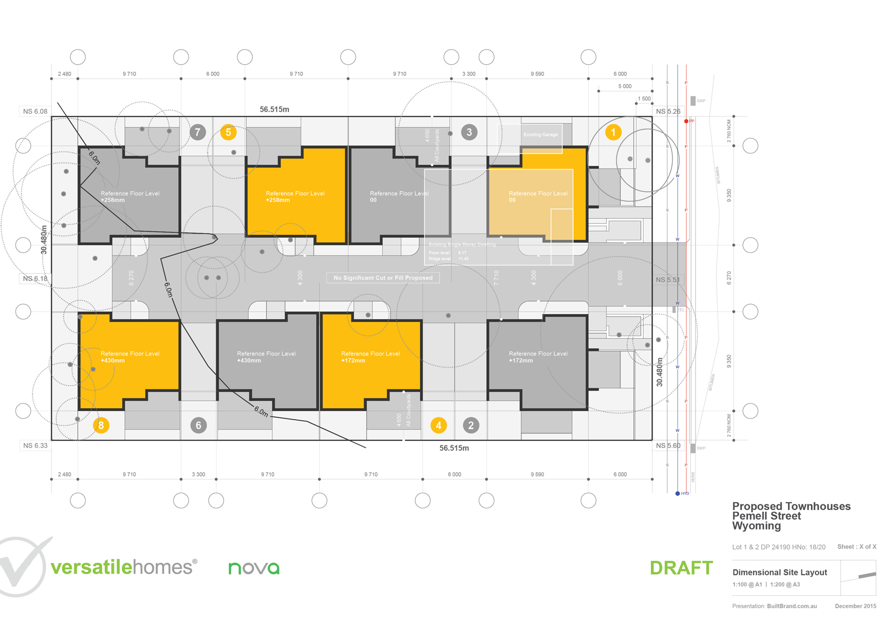
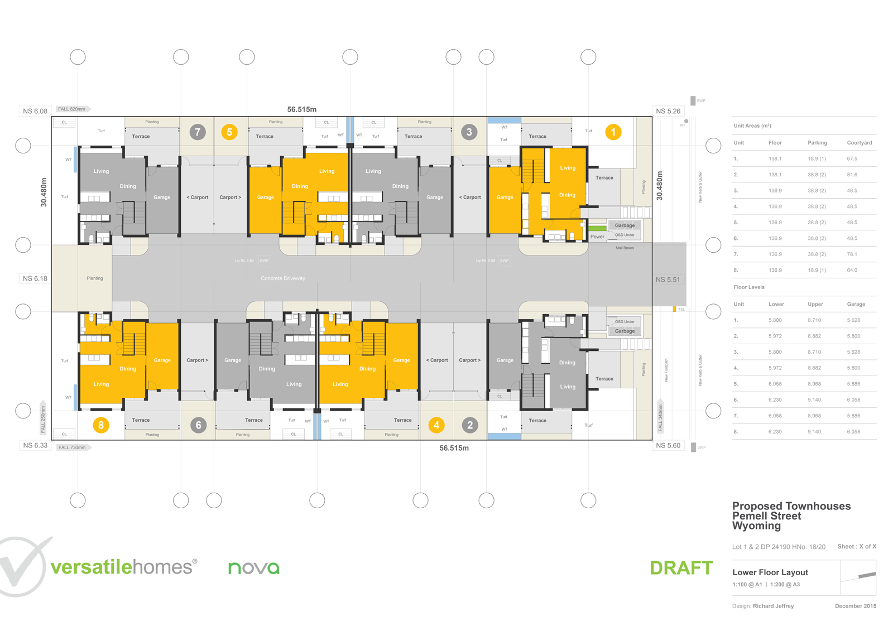
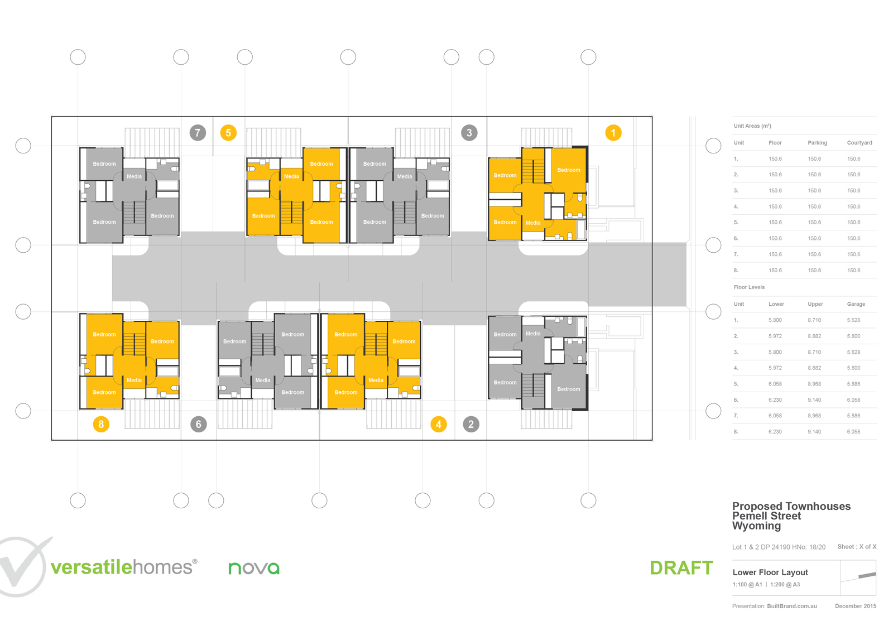
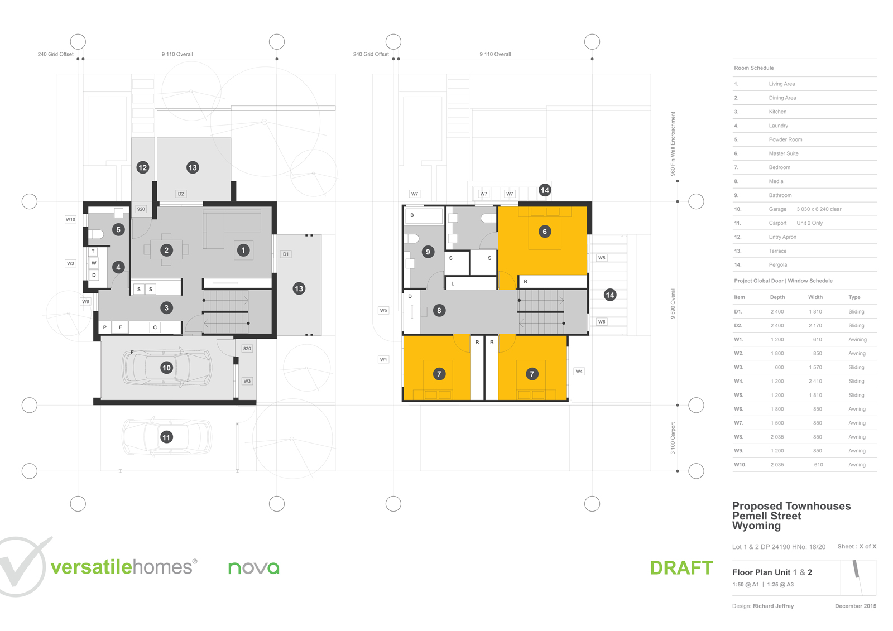
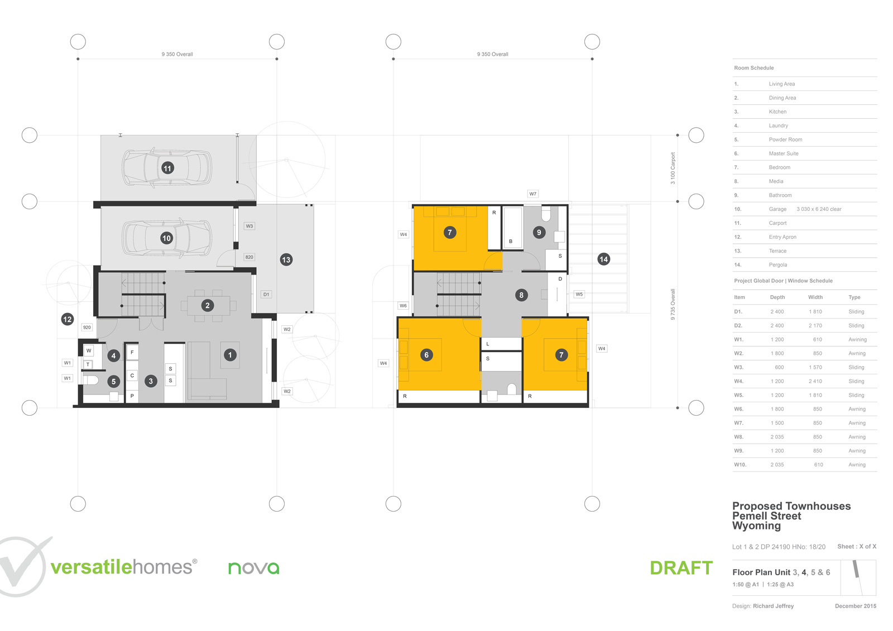
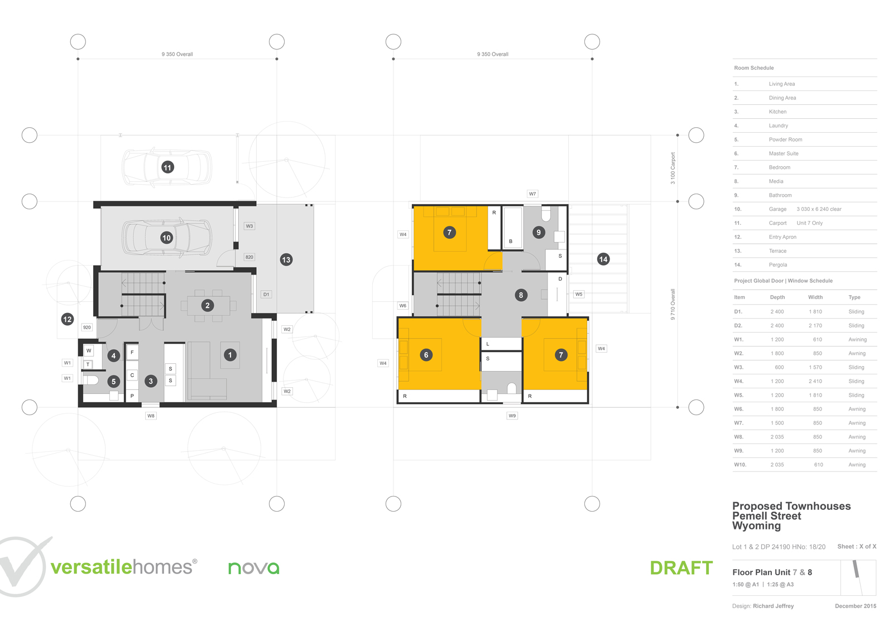
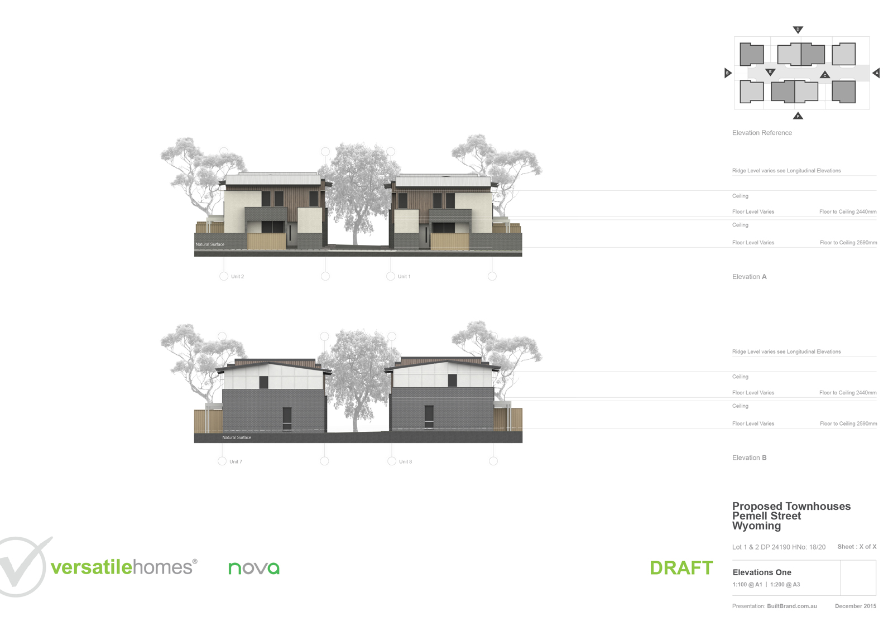
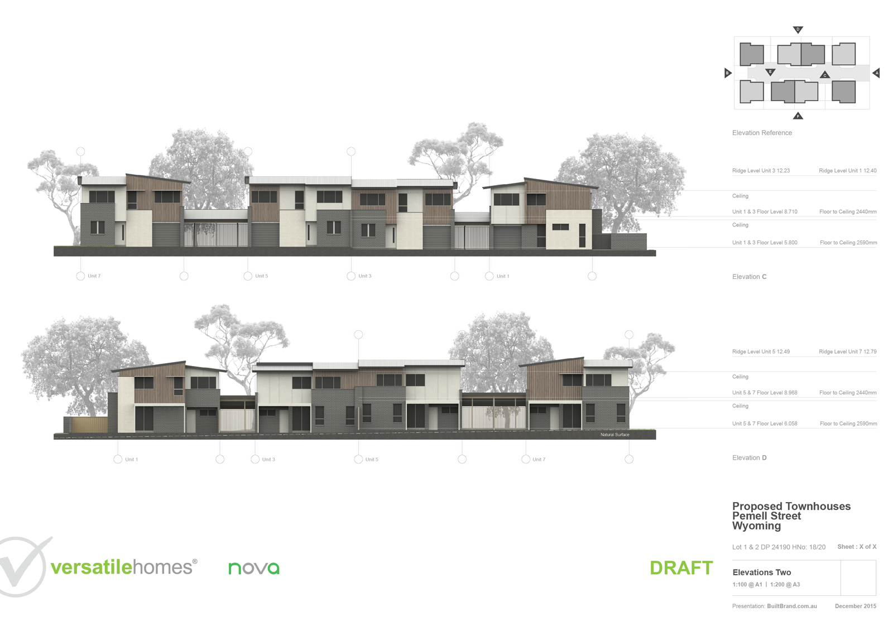
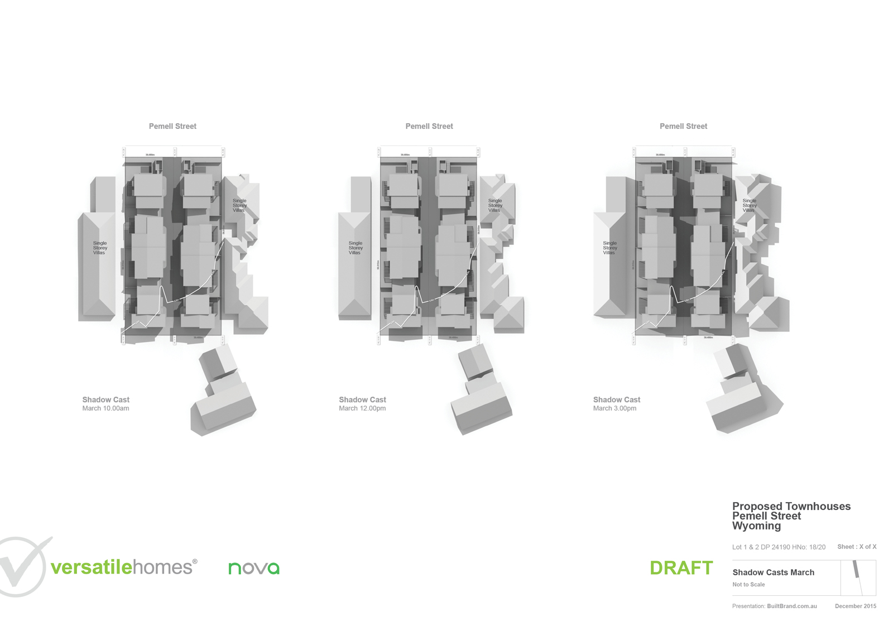
-
It's a pleasure to see works like this. Top quality images and extreme clarity at the same time.

-
@massimo said:
It's a pleasure to see works like this. Top quality images and extreme clarity at the same time.

Thanks mate! As you'd well know, sometimes a site when represented at scale doesn't lend it's self well to a page layout (the want for surrounding "white space"). This was one of those, that at it's extreme, always put up a fight with sheet size! Grrr!
-
The project looks great all around, Richard.
-
Very nice (as always)!
-
Very effective and clean Richard, thanks
-
These look very good! The choice of styles works well for the presentation. Did you use the model at all for the floor or site plans, or all the plans done directly in LayOut?
-
I like your simple and clear style.
Very good work -
@pbacot said:
These look very good! The choice of styles works well for the presentation. Did you use the model at all for the floor or site plans, or all the plans done directly in LayOut?
Thanks mate! The Site and Floor plans are all straight out of Layout and ALL on the same page with Layer management only to export versions.
I just find this workflow less painful and produces very clean results.
-
Thanks all for the positive comments. Its been a fun job as it's so tight.
-
Lookin good mate, you have a knack with being able to tell a story with images....
Question though. 'Affordable Housing'? It is the buzz phase and has been for some time now. Pollies love it!



But it always prompts me to ask the question, 'what is an affordable range?'
Is this a strata project for public sale? If so where do they sit in the market?
-
-
I love the simple numbering system for calling out exterior materials. It allows the building to be the star.
-
Hey Richard
This is a top end example of how to extract the most important details of a project and present them in a manner that can easily be reviewed by a projects clients, planners/ bureaucrats, investors, and potential buyers.
Clean, simple, exacting, and yet composed visually,in a way that makes the concepts simple to grasp.
Makes it easy to overlook the mastery it takes to accomplish what you have here.Great work.
Would love to see the final document with the "ipso facto" replaced, particularly to see the sheet discussing volumes, view corridors and prevailing winds.
I have learned a great deal from your work over the years Richard.
Thanks for sharing. -
-
@pmolson said:
I love the simple numbering system for calling out exterior materials. It allows the building to be the star.
Yeah it works for me this way and quicker! Better that covering it with ugly leader lines!
-
@utiler said:
Lookin good mate, you have a knack with being able to tell a story with images....
Thanks man, I've always been a believer that making a proposal easy to digest gives you maximum favor in assessment, not just for the proposal in hand, but each time there after that the same planner is on an application!
@utiler said:
Question though. 'Affordable Housing'? It is the buzz phase and has been for some time now. Pollies love it!



But it always prompts me to ask the question, 'what is an affordable range?'
Is this a strata project for public sale? If so where do they sit in the market?
In all honesty Andrew, it is NOT an application to be made under the NSW provisions for "affordable housing". More so, that the design solution is "affordable" in the sense of maximising density whilst ensuring good amenity at minimal cost of construction. Seriously Andrew, this is NAILED on construction costs. There isn't a brick cut! All standardised sizes and elimination of all excesses including lots of painting, yet still achieving what I'd think an acceptable aesthetic! Also, all planned around efficient furniture layout and minimum loss in circulation, the layout is tight!.
I trialed something new in LO for this design, detail planned at 1:10 with a funky pre-made string of LO objects for brick guides, it's a funky workflow I need to chat with A.Dwight about!
As having an intimate knowledge of the quality of the available stock and local design competition, these will pull the highest achieved in this precinct and even a few more upper levels. As this site is of dimensions that are most common in the area the option is there for duplication of the model.
From an outer Sydney view point these will still in fact be "very affordable".
For your own Aussie interest mate these are likely in the 550 range albeit that they are probably around 20 sq.m down on the average size.
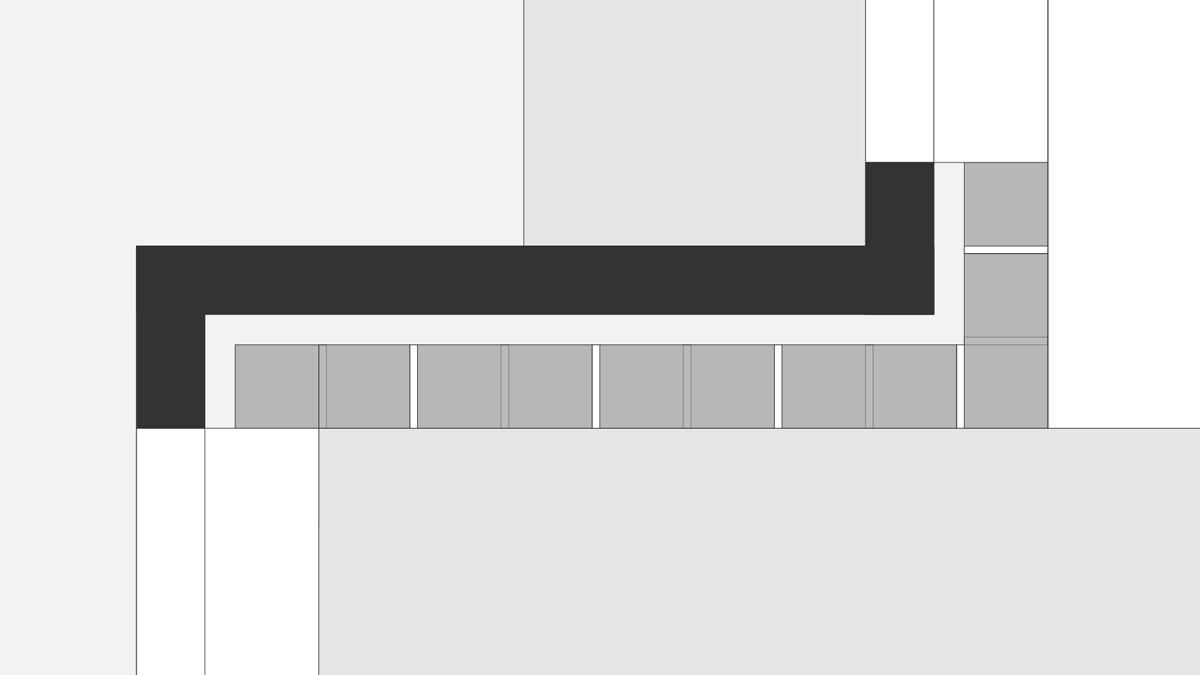
-
@dale said:
Hey Richard
This is a top end example of how to extract the most important details of a project and present them in a manner that can easily be reviewed by a projects clients, planners/ bureaucrats, investors, and potential buyers.
Clean, simple, exacting, and yet composed visually,in a way that makes the concepts simple to grasp.
Makes it easy to overlook the mastery it takes to accomplish what you have here.Great work.
Would love to see the final document with the "ipso facto" replaced, particularly to see the sheet discussing volumes, view corridors and prevailing winds.
I have learned a great deal from your work over the years Richard.
Thanks for sharing.Thank you Dale! Some nice observations and compliment there mate!
Here is the analysis page as updated, it's something we just have to do to demonstrate we have considered the site attributes.
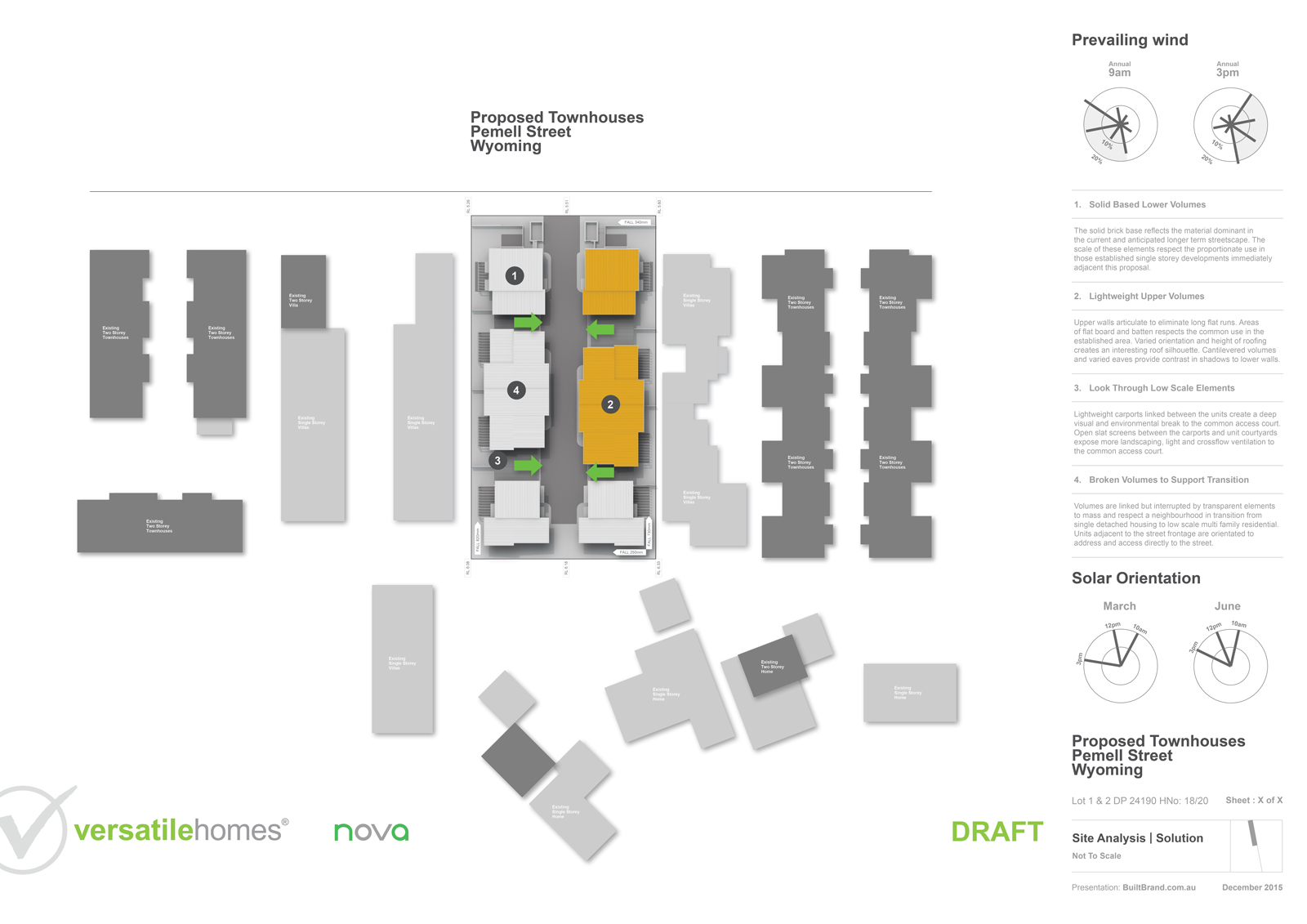
-
@stinkie said:
@hornoxx said:
@jo-ke said:
...I like your simple and clear style...
I like it as well - this style is exemplary

I agree.
 I feel that the renders could do with a little more warmth, though.
I feel that the renders could do with a little more warmth, though.Thanks mate! These are a only for planning approval (demonstration of the concept and how it fits with controls) and of course finance.
The fluffy, pretty pics will come with the marketing.
-
@richard said:
@stinkie said:
@hornoxx said:
@jo-ke said:
...I like your simple and clear style...
I like it as well - this style is exemplary

I agree.
 I feel that the renders could do with a little more warmth, though.
I feel that the renders could do with a little more warmth, though.Thanks mate! These are a only for planning approval (demonstration of the concept and how it fits with controls) and of course finance.
The fluffy, pretty pics will come with the marketing.
Keeping the elevations light and understated with simplified, even washed-out colors works well for documents that are bound to become busy with all the informational overlay. These DO look like a foggy or cloudy day--so a little "blue". Sharper shadows?. Exemplary (in the true meaning of the word)!
Advertisement







