3D Truss Models
-
Six possible end details for a flat truss (Pratt 4 panels), there are probably others but these seem to be the most common:

1.) Mansard w/ Parapet
2.) Parapet
3.) Mansard
4.) Overhang
5.) Cantilever
6.) NoneBoth Mansard configurations can also have an optional overhang as shown. The Parapet configuration should allow for customizing the thickness of the parapet wall.
View model here:
3D Warehouse
3D Warehouse is a website of searchable, pre-made 3D models that works seamlessly with SketchUp.
(3dwarehouse.sketchup.com)
This truss type with its many end configurations would work well with an HTML UI, that is the direction I will be going with future user inputs and interfaces since the ability to customize is unlimited.
With the flat trusses I will initially offer both Howe and Pratt with the ability to utilize a low slope or zero slope.
-
Version 1.4.8 - 04.01.2016
- Added Mod Fan common truss type.
- Structural outlookers (vert. & horz.) enabled under advanced roof options for Common (Mod Fan) truss type.
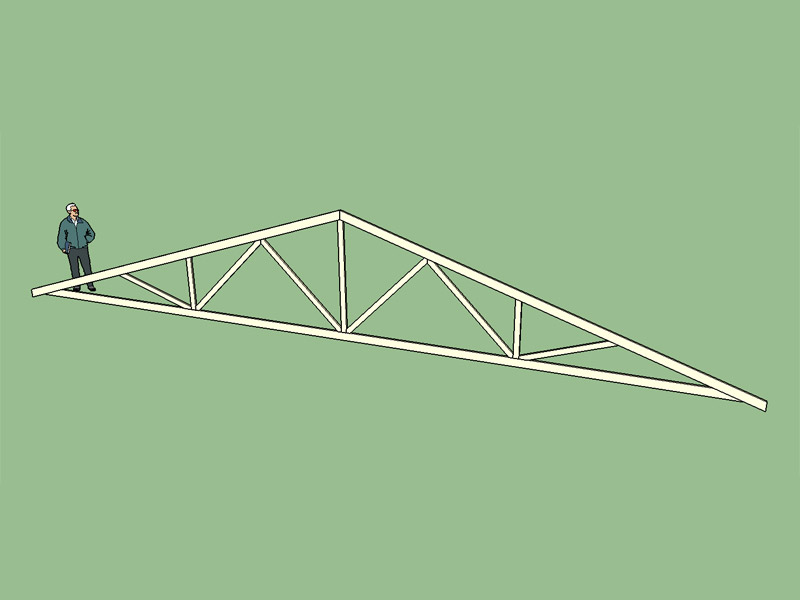
View model here:
3D Warehouse
3D Warehouse is a website of searchable, pre-made 3D models that works seamlessly with SketchUp.
(3dwarehouse.sketchup.com)
With the addition of the Mod Fan (Triple Fan) the line up of common trusses is complete. I still need to add in raised heels and structural outlookers for some of the configurations.
Theoretically I could add in additional configurations of the Fink and Howe truss types for extremely large roofs but the largest I've ever seen is a raised heel Quad Fink (10/9). Large spans beyond 70'-80' are probably not practical as far as a single span common truss roof. At that point you pretty much go with large flat roofs with interior columns and girders and all steel construction (think Walmart or Cosco).
-
Tray truss algorithm:
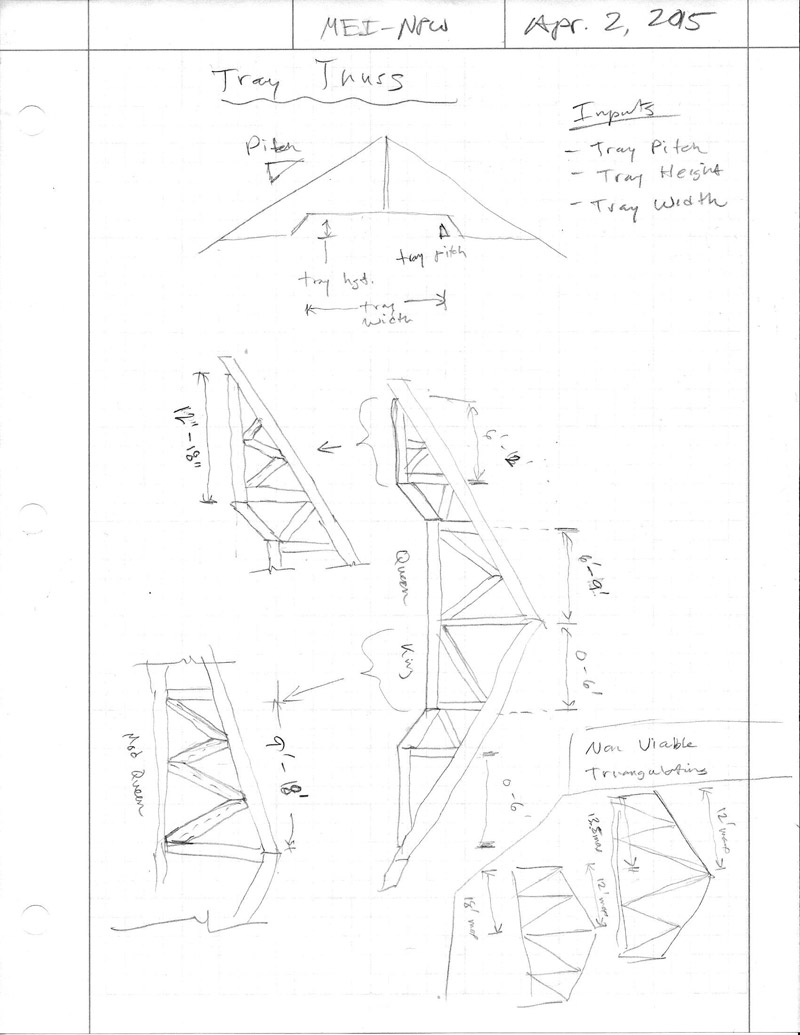
A more complex algorithm would be required for a non-centered tray.
-
Tray Trusses working now I just need to enable gable ends and advanced options:
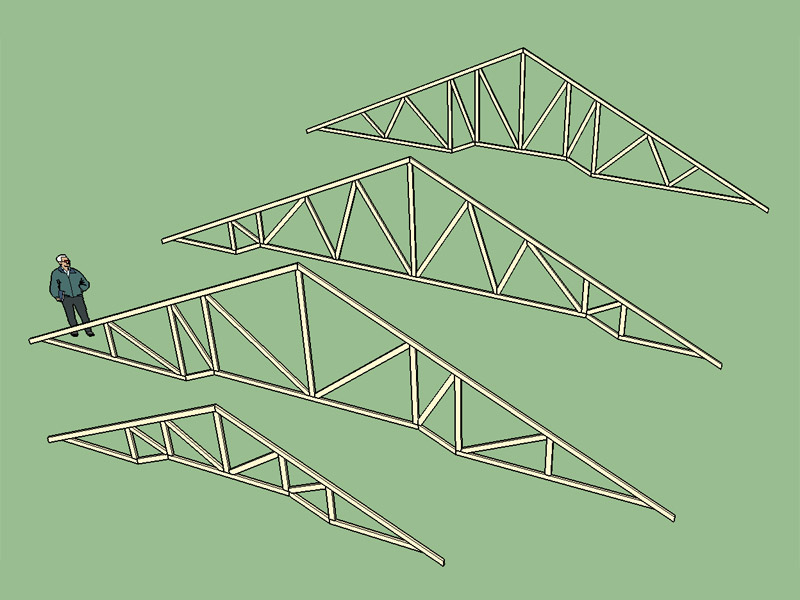
Note the three large trusses are all 36' span with different tray widths and different web triangulations.
View model here:
3D Warehouse
3D Warehouse is a website of searchable, pre-made 3D models that works seamlessly with SketchUp.
(3dwarehouse.sketchup.com)
-
More configurations:
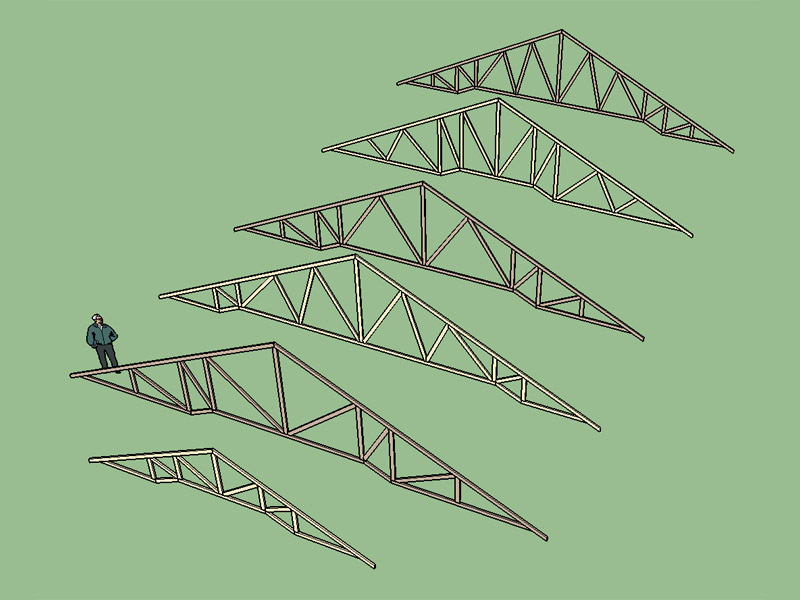
-
Version 1.4.9 - 04.04.2016
- Added Tray truss type, configurations: (AUTO).
- Metric input enabled for tray truss type.
- Added gable end trusses for tray truss type.
The next truss type I would like to add is the coffer truss but I don't have a lot of good examples or shop drawings of this truss type. Any examples of a coffer truss would be most welcome.
-
Version 1.5.0 - 04.11.2016
- Added Mono Scissor truss type, configurations: (2/2, 3/3).
- Metric input enabled for mono scissor truss type.
- Added gable end trusses for mono scissor truss type.
- Structural outlookers (vert. & horz.) enabled under advanced roof options for Mono Scissor (2/2, 3/3) truss types.
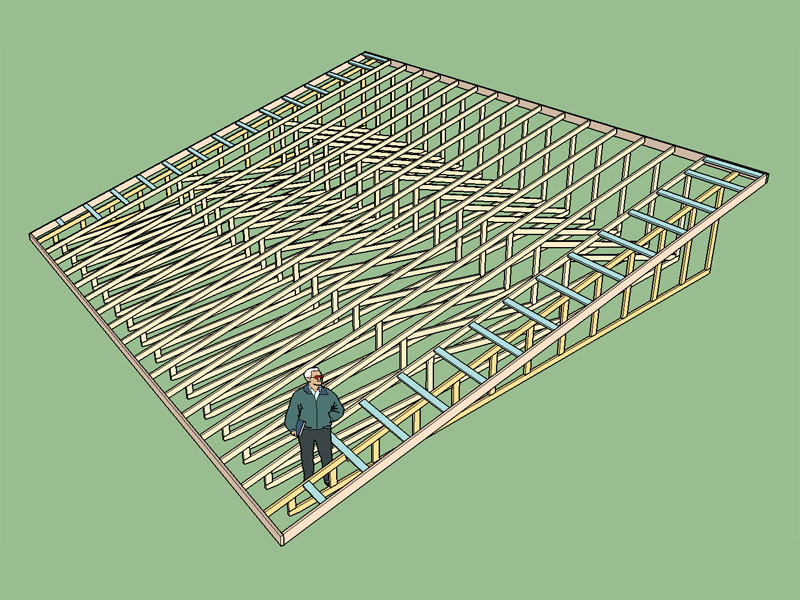
When the raised heel option is selected the pitch of the bottom chord may equal the top chord creating a half vaulted parallel chord truss.
View model here:
3D Warehouse
3D Warehouse is a website of searchable, pre-made 3D models that works seamlessly with SketchUp.
(3dwarehouse.sketchup.com)
Raised heels are also enabled for this truss type, the combination of structural outlookers (vert & horz.) with the raised heel (wedge, slider, vert) makes for some interesting combinations and for some challenging logic/programming in order to get it all right.
-
Updating the hip roof module so that an appropriate wireframe is displayed while using the roof positioning tool:
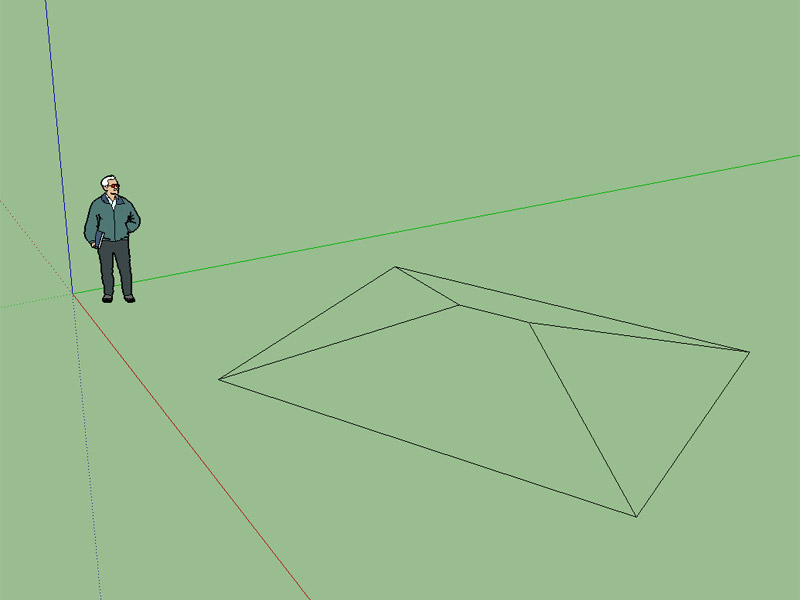
I will roll a revision once I've finished updating all of the rafter roof types with updated wireframes (preview graphics).
-
thanks!
-
Version 1.5.1 - 04.16.2016
- Added Dutch Gable Rafter Roof (all advanced options enabled).
- Added wireframe (temporary) graphics to the roof positioning tool for rafter roofs.
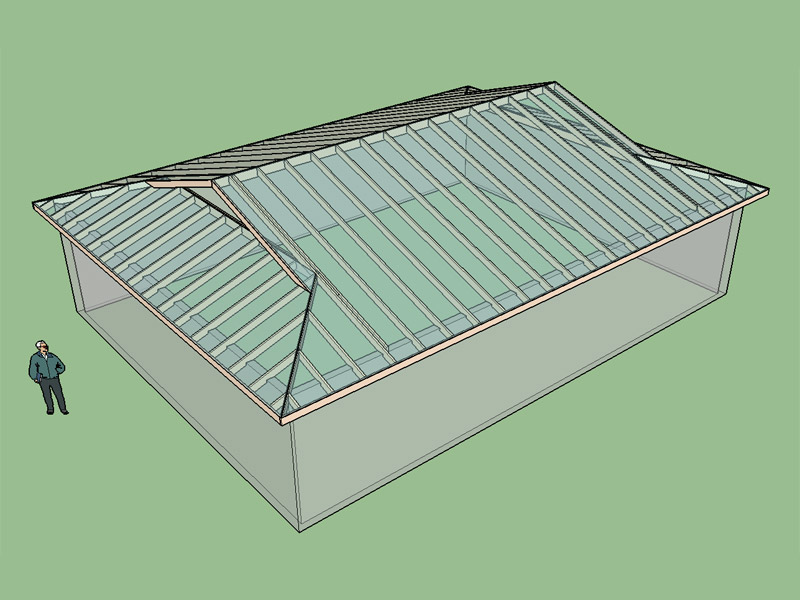
View model here:
3D Warehouse
3D Warehouse is a website of searchable, pre-made 3D models that works seamlessly with SketchUp.
(3dwarehouse.sketchup.com)
I still need to setup ceiling joists for hip and dutch gable roofs.
-
A nested dutch gable roof created with the plugin. The roof is initially generated by creating three dutch gable primitives and then deleting and trimming certain elements. The most time consuming is the creation of the two valley rafters. I think it might be helpful to have some sort of valley rafter tool if I can figure out a good way of doing that.
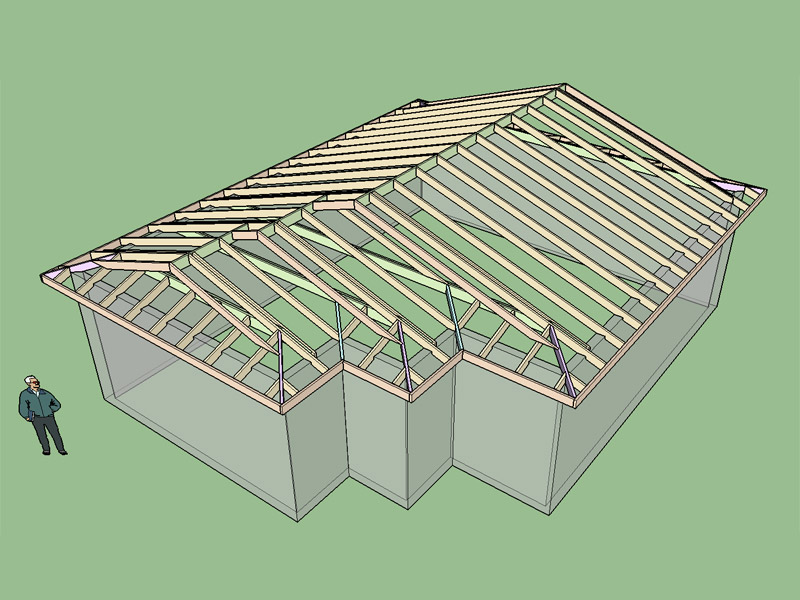
View model here:
3D Warehouse
3D Warehouse is a website of searchable, pre-made 3D models that works seamlessly with SketchUp.
(3dwarehouse.sketchup.com)
-
Looking at the half hip roof next. Fairly cut and dried but I'm a little undecided how to handle the birdsmouths cut of the hip rafter where it intersects the discontinuity of the gable wall. I will probably use the same birdsmouth cut on the half hip rafters as the other common rafters of the roof.
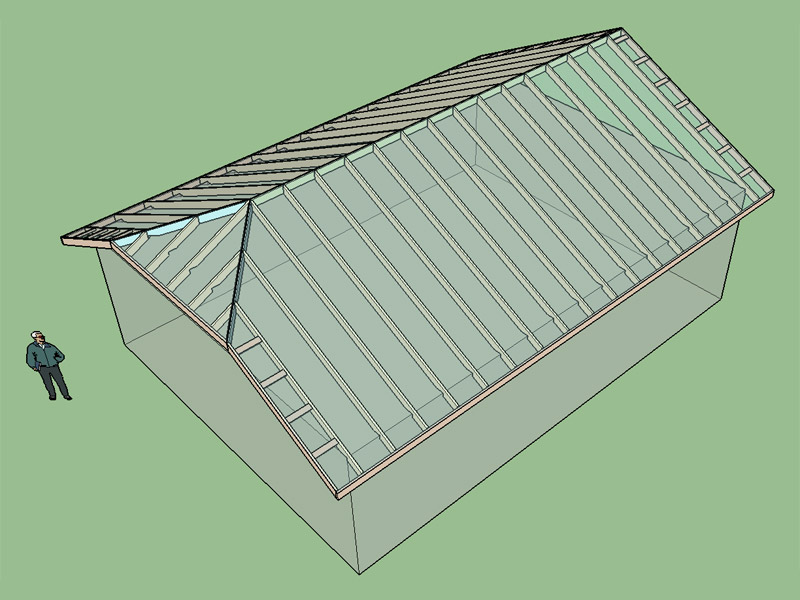
View model here:
3D Warehouse
3D Warehouse is a website of searchable, pre-made 3D models that works seamlessly with SketchUp.
(3dwarehouse.sketchup.com)
-
Remember this

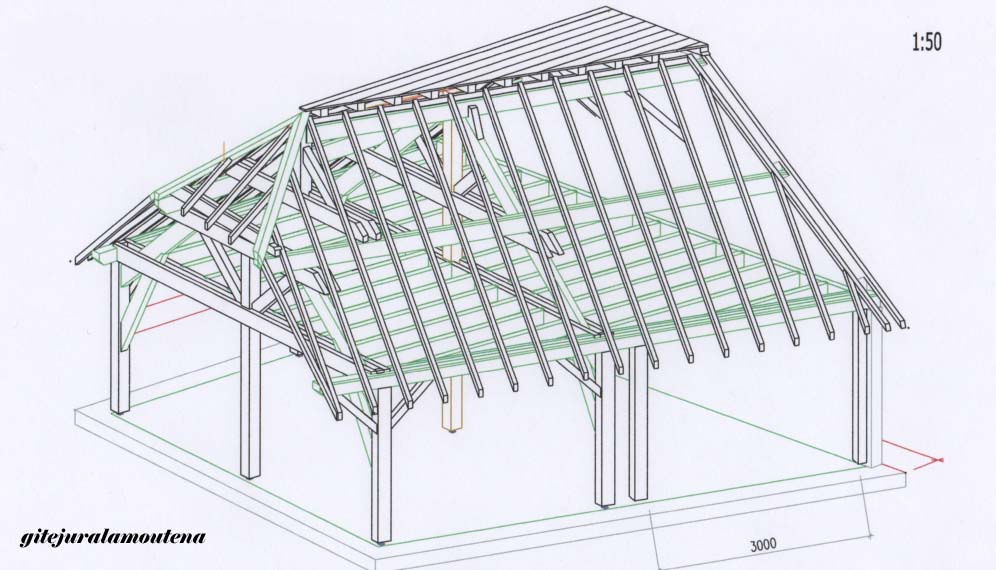
-
Per user request:
Version 1.5.2 - 04.18.2016
- Added energy/raised heels for small span attic trusses (less than 24 ft.), 1 variant: vertical w/ strut.
- Added some additional logic to improve the triangulation of the upper attic of attic trusses.
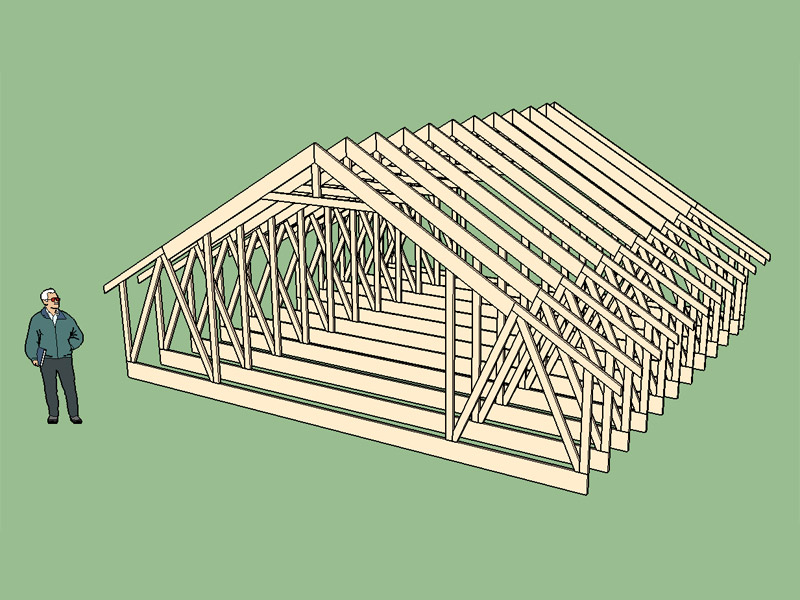
When I get some more time I will add in slider and wedge raised heel options for the attic truss type but at that moment it is low priority since most users seem to favor a fairly tall raised heel when utilizing it with attic trusses.
-
I have been giving some thought to dormers and how to specify them. Below is a dormer design I framed in Solidworks a few years back for a garage design:
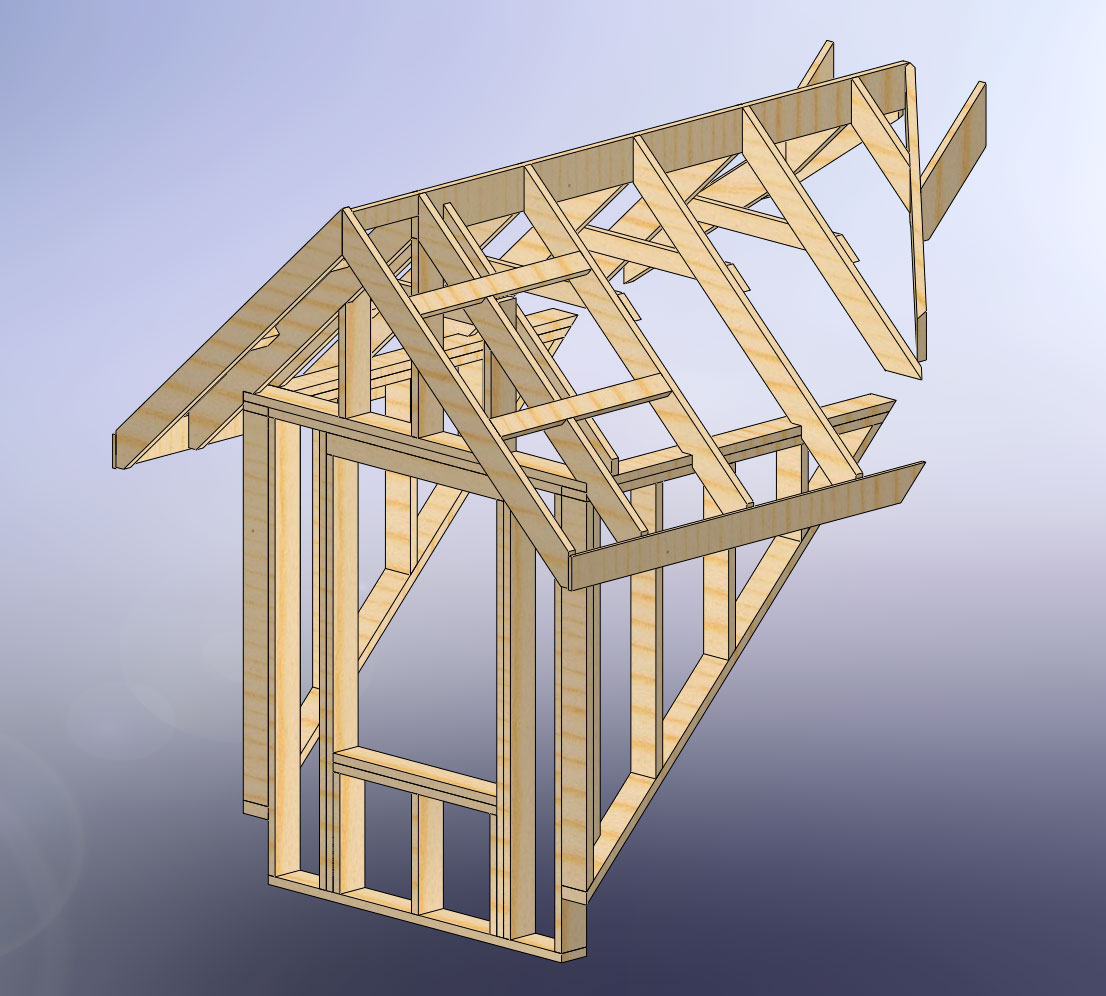
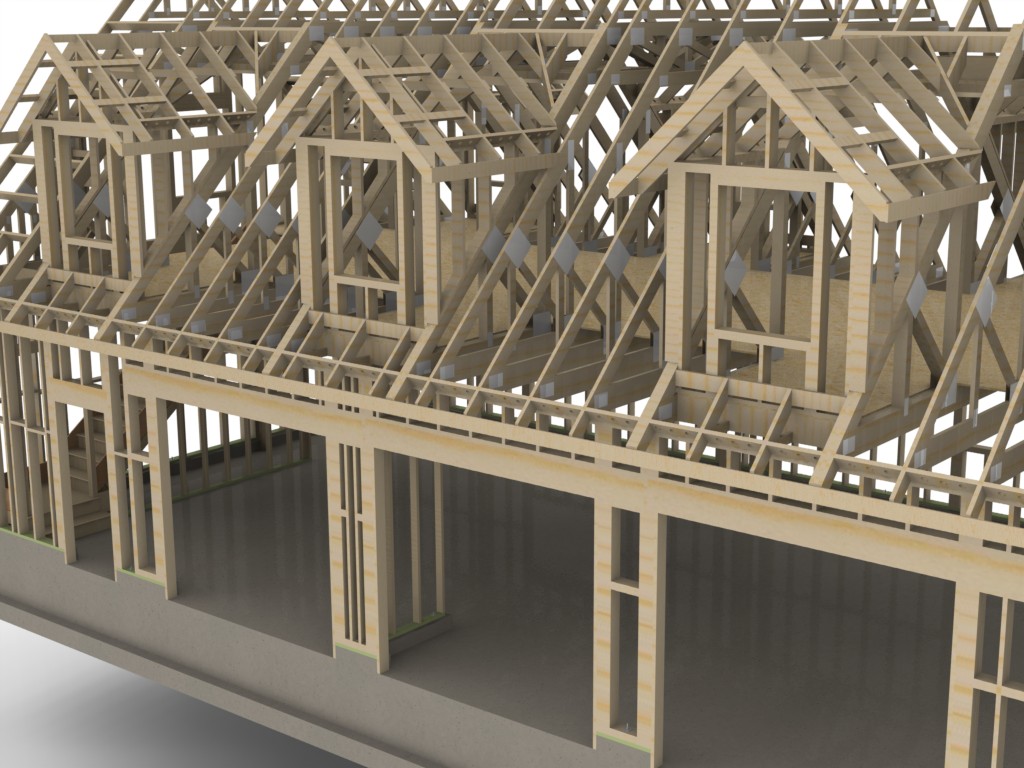
Of course the numerous ways in which one could frame a dormer is probably beyond the scope of this discussion but I would like to consider what geometry needs to be determined in order to orient and size the dormer.
After some thought I think the following points, planes and lengths would define the geometry of a typical dormer:
1.) Main Roof Plane
2.) Attic Floor Plane
3.) Offset from exterior wall below (how far the dormer is out of plane from the ext. wall below).
4.) Pitch of Dormer roof
5.) Dormer width
6.) Dormer height (distance from attic floor plane to top plate of dormer wall)
7.) Window width, height, and header depth
8.) Dormer wall thickness (2x4 or 2x6)
9.) Dormer rafter depth
10.) Position of Dormer along length of buildingItems 2,3 and 10 can be combined into a single point selection.
Revisiting this I think the location of the dormer can be established with the selection of two points and a plane (main roof plane), the rest of the parameters will be UI.
-
Version 1.5.3 - 04.20.2016
- Added Mono Cathedral truss type, configurations: (2/2, 4/4).
- Metric input enabled for mono cathedral truss type.
- Added gable end trusses for mono cathedral truss type.
- Structural outlookers (vert. & horz.) enabled under advanced roof options for Mono Cathedral (2/2, 4/4) truss types.
- Added Mono Scissor truss type, configuration: (4/4).
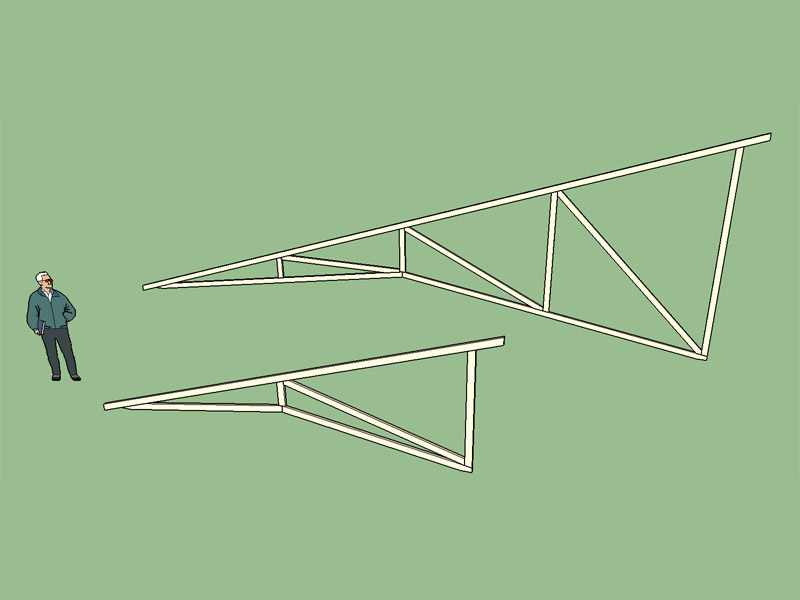
View model here:
3D Warehouse
3D Warehouse is a website of searchable, pre-made 3D models that works seamlessly with SketchUp.
(3dwarehouse.sketchup.com)
I manually modeled this truss type about two months ago and I have been meaning to add it in, finally got it done tonight.
Manually created model here:
3D Warehouse
3D Warehouse is a website of searchable, pre-made 3D models that works seamlessly with SketchUp.
(3dwarehouse.sketchup.com)
-
-
The plugin is in such a state of flux it doesn't make a whole lot of sense to invest a lot of time into the manual until things stabilize a bit more. The section I originally wrote now needs a complete rewrite.
-
Version 1.5.4 - 04.21.2016
- Added a graphical user interface (GUI) for the selection of the truss type in the "Draw Roof Truss" sub-menu.
- GUI can be toggled with previous drop down menu within global settings.
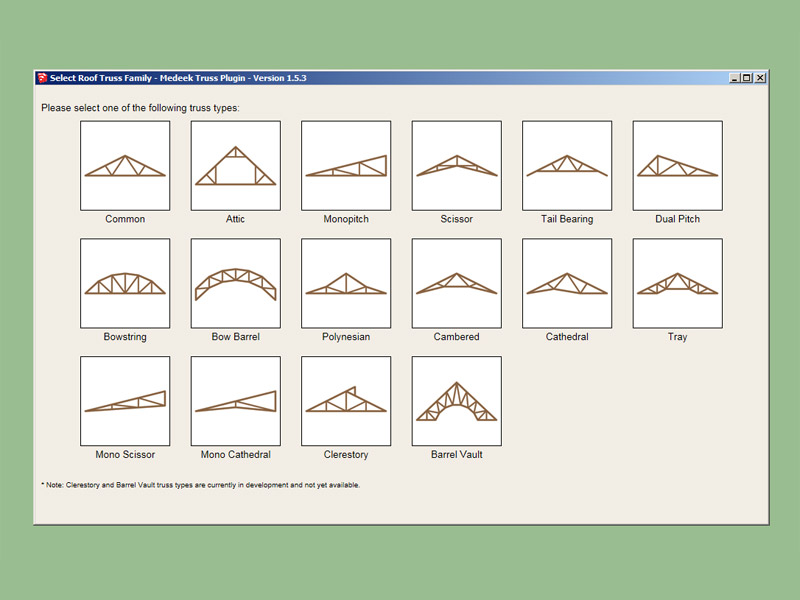
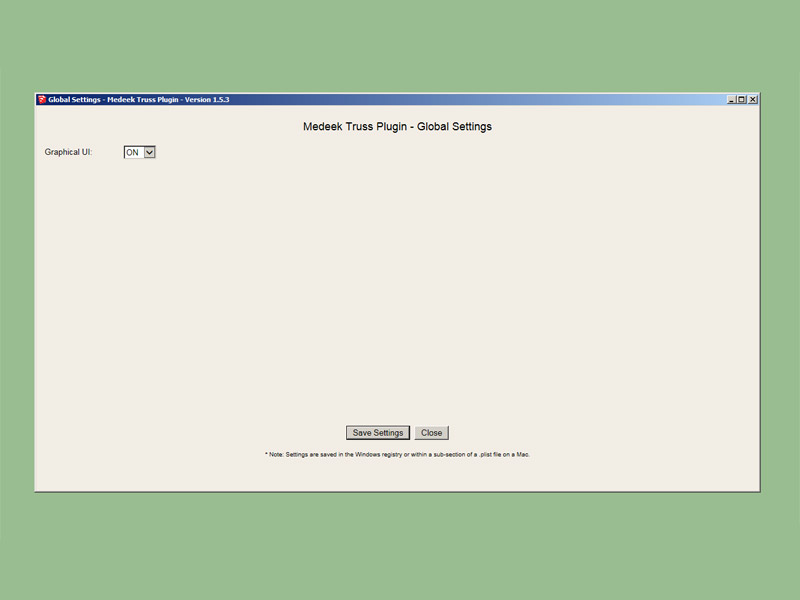
As you can see there is only one global setting at the moment but now that I have the interface and back end properly setup it won't take much to add in a number of other global values. At some point I will probably have enough parameters that I will need to enable some sort of tabbed html front end for the global setting menu.
With html web dialog boxes I am not sure how well they work on a Mac, the whole sync vs. async issue is a real problem for web dialogs and Macs. I only test on a PC so I can't guarantee 100% compatibility on a Mac. So far I haven't had too many complaints.
-
I will probably add in the Barrel Vault and Clerestory truss types sometime next week as time allows however after that I don't really have any specific truss types that need to be added unless someone has one they would like to see added. I guess I'm starting to run out of trusses... never thought I would see that day.
The next area that will probably get some focus is the various hip truss sets. I'm also looking at the dormer module as and a related plugin for wall framing.
Advertisement








