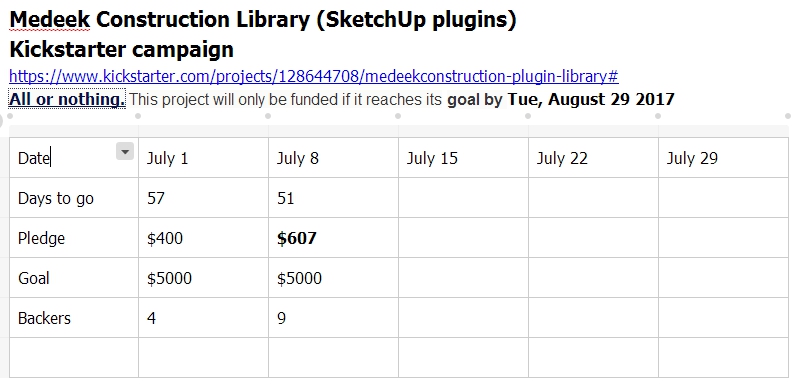3D Truss Models
-
Good points. Nathan. I like your approach, Keeping it powerful but simple.
-
Medeek (aka Nathaniel Wilkerson)
I agree with your arguments Medeek.
As your software develops and has gained a "foothold" you can always
offer the "Pro Version" which will have applications suited for professional users
but at a "higher price".I also think you just "love construction engineering" and want to share it with the world

By dropping your "pebble" into the universe who knows where it will lead.Keep up the good work!
Your Kickstarter is "best value for money yet"! -
If I ever do build my office I was thinking of doing some sort of cedar siding and then putting my logo or some of my other designs on the exterior:
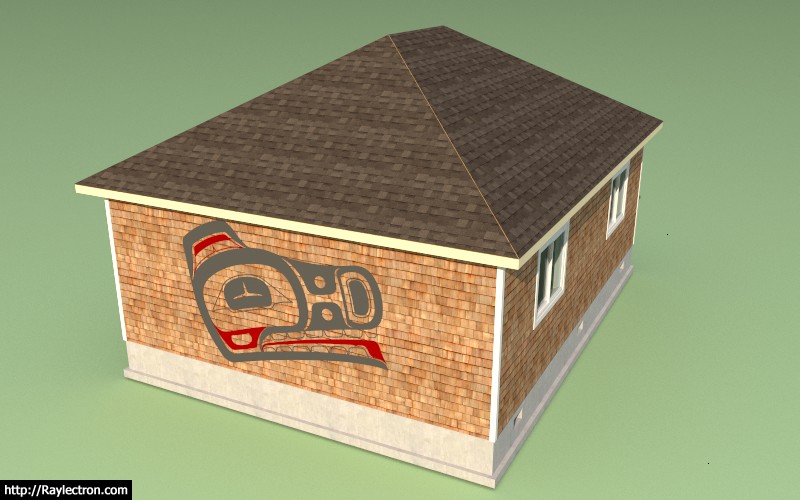
View model here:
3D Warehouse
3D Warehouse is a website of searchable, pre-made 3D models that works seamlessly with SketchUp.
(3dwarehouse.sketchup.com)
Some of my other designs are here:
-
-
Version 1.9.4 - 07.08.2017
- Added energy/raised heels for triple howe truss (3 variant: wedge, slider and vertical w/ strut).
- Metal plate connectors now enabled for triple howe trusses.
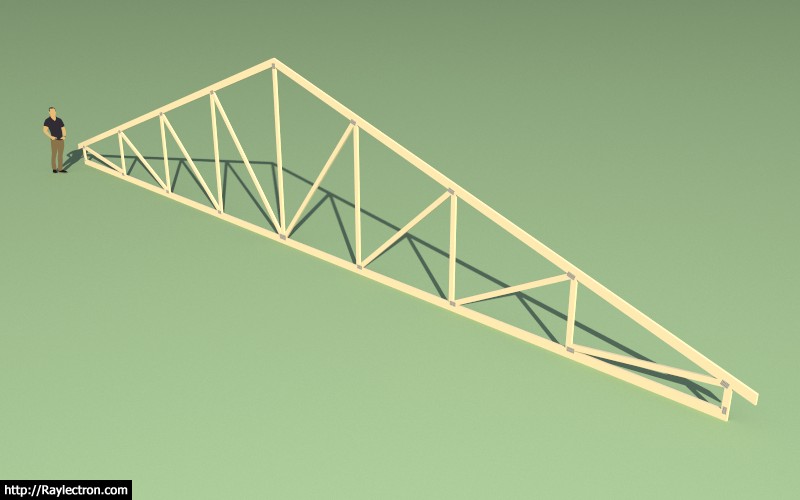
Below would be a typical example of a 60' span using a triple howe truss.
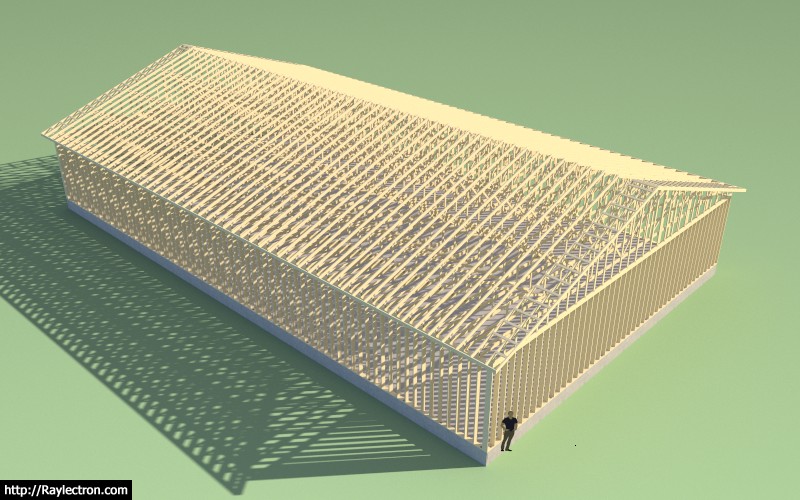
However, in most cases where the design calls for taller walls one would probably go with a steel building or CMU block walls. This was the case on a building I designed about 10 years ago (Wasatch Building Supply, Utah) that had 20 ft. walls. Its too bad I don't have an interior photo showing the trusses inside the warehouse roof, its quite a sight to behold.
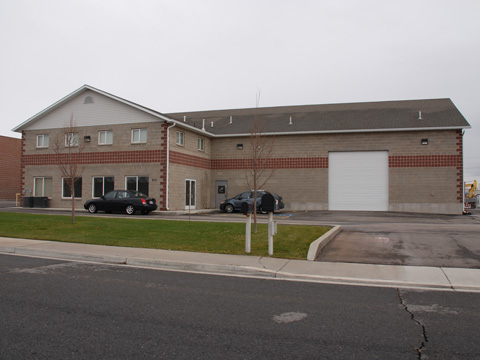
Google Maps
Find local businesses, view maps and get driving directions in Google Maps.
Google Maps (www.google.com)
-
I'm trying to roll a new revision of the plugin but the Extension signing page is not working:
SketchUp Extension Warehouse
Your library of custom third-party extensions created to optimize your SketchUp workflow.
(extensions.sketchup.com)
It won't generate the 2015 and earlier encryption for some reason, any one else notice this problem?
-
@medeek said:
...I'm not a huge fan of pricey design software, that is what has led me to SketchUp in the first place. The SketchUp community in general has adopted this mindset (in my opinion) and I don't feel that they would get behind an expensive solution.
3.) I am also trying to keep the plugin within the reach of the casual user (DIY'er), someone who simply wants to model up a single house or garage for their own personal use. In some cases the trial version of the plugin(s) will work for that but I have recently limited it quite strictly so any serious design work will require a registered license.
4.) I have also considered a subscription model, but my own distaste of that licensing mode has kept me from going down that road. Once your purchase a software you should be able to use it indefinitely as it stands. Additional payment should only be required if you are requesting an update or added functionality.
5.) What better way to discourage copy cats and the competition to price it too low as to make it worth their while. No one in their right mind will try to recreate what I have done with trusses when the payback is so little and the effort is so large.
just a few ideas i had, after reading your post:
you only think about the price user would have to pay for using your plugins, but it is not the only parameter; there is another one, as important, and it is how much money the user can make by using your plugin; so that the real price of your plugin is not the price the user pays, but the difference between the money he makes minus the price he paid
this leads me to another idea: writing code is fun, but it may be contradictory to the goal of making a business through coding; one have to be clear: if really it is about making a business through coding, development should be focused on what makes added value for the user, so that he might be willing to pay for the plugin.
your plugin is very specific to wood structure in USA; i work as a structural engineer in Europe, so i have some knowledge about wood structures, but i don't understand the words you use to explain the specificites of your plugin. If you want to make your audience larger, maybe a good idea would be to use more generic words and concepts.
Those are just ideas, i don't pretend anything, but i am puzzled by the contradiction between the amount of work you put in this plugin, and the low audience you get so far
-
Version 1.9.5 - 07.11.2017
- Added energy/raised heels for quad fink truss (3 variant: wedge, slider and vertical w/ strut).
- Metal plate connectors now enabled for quad fink trusses.
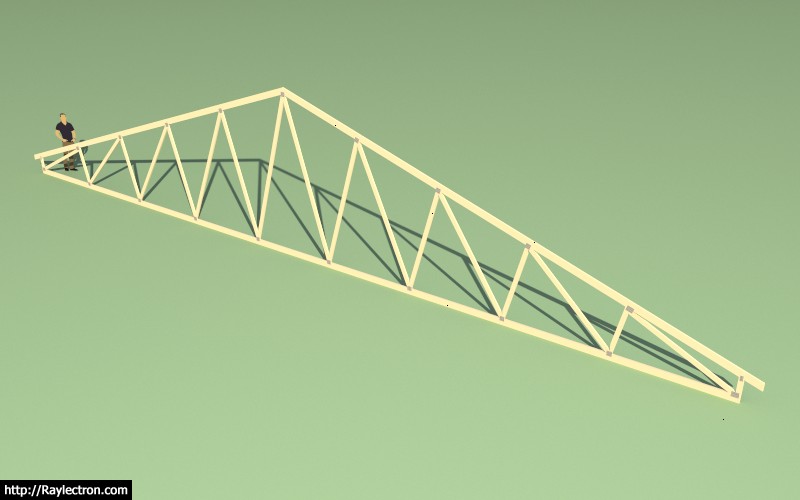
This concludes the updates needed for common trusses. I still have a number of updates for all the other truss types to bring them up to speed.
-
Medeek Const Library - Kickstarter Status at: 15 Jul
https://www.kickstarter.com/projects/128644708/medeek-construction-plugin-library
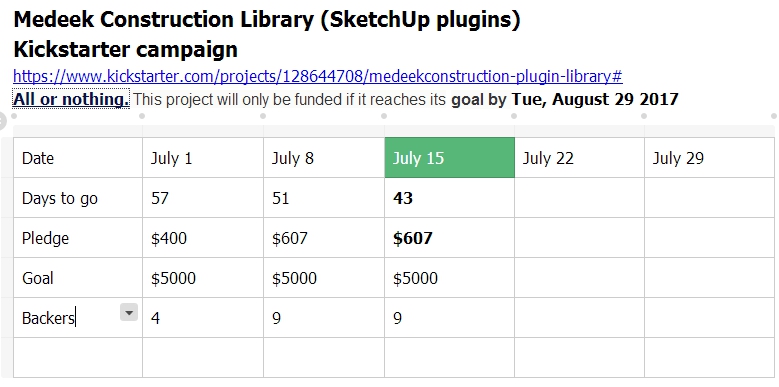
-
Excellent news for all licensed users of the Medeek Truss Plugin.
Nathaniel just added additional pledges to the Medeek Construction Library KickStarter project.
If you have an existing Truss Plugin license and pledge $20 or more you will receive a license for the upcoming Construction Library.The Construction Library will include:
-
Truss Plugin
-
Foundation Plugin
-
Wall Plugin (Pre-release)
with the following plugins to be added in the future: -
Structural Plugin (Engineering)
-
Deck Plugin
-
Stair Plugin
-
RC Plugin (Reinforced Concrete)
-
-
Making a slight detour back to the wood gusset plate question and nail spacing:
What I would like to compare is the following:

Same amount of nails in each test specimen. The tighter nail spacing allows for 66.6% the gusset length versus the 2 row configuration.
Any one want to venture a guess which one is stronger and by how much?
I just need to figure out a test rig and then load these two up and see what happens.
For a DF main member and OSB (7/16) I get 173.7 lbs per fastener (double shear) or a total of 1,389.6 lbs for eight (8) 10d fasteners.
I'm wondering how much the connection will stretch at this design load (loaded in pure tension, parallel to grain of main member) and at what load will it fail, then compare the results from both configurations.
-
My guess would be that the offset nailing pattern would be stronger in tension maybe by 20%.
-
another guess is the nailing pattern that has the greater surface area. Ok - lets go 20% and this is because I would use an adhesive with plywood gussets.
-
I agree that with the greater surface area an adhesive would give it the advantage but in this test I will eliminate any adhesive, the test is primarily to compare the effects the nail spacing might have on the strength and also to investigate the potential for splitting of the wood of the main member.
If a moment is applied to the connection it is probably clear to everyone that the 2 row configuration is superior.
Using larger gussets plates and increasing the nail spacing would have some benefits:
1.) Decrease the potential for splitting of the main members.
2.) Increase the moment capacity of the joint.
3.) The trusses will be stiffer and deflection will be less.
4.) More margin of safety in the gusset plates themselves since they are larger.The downside is:
1.) Larger gusset plates means more material -> more cost.
2.) The weight of each truss is increased slightly.Ultimately, I would like to arrive at the optimized spacing which balances size (safety) vs. cost.
-
Cool there's one in my town. I can go over and borrow it! There's one in the middle of the Atlantic too.
-
I've updated the user map so that it now shows all users at once without a time lapse effect:
and a new combined map with both the foundation and truss plugin:
-
%(#000000)[Medeek Const Library - Kickstarter Status at: 22 Jul
https://www.kickstarter.com/projects/128644708/medeek-construction-plugin-library]
-
Language support is something I've been thinking about today. I am wondering if there is any need for this in the plugin(s). I was thinking about adding support for French, Spanish, German and Japanese. I'm also curious as to how others have accomplished this with their own plugins.
-
@medeek said:
I'm also curious as to how others have accomplished this with their own plugins.
Hello Nathaniel,
SketchUp Ruby API has a LanguageHandler class: http://ruby.sketchup.com/LanguageHandler.html
I think using of this class is a sort of an official way to implement localization to other languages. I've tried this way and looks like it works fine. However some extension developers prefer to use their own implementations of localization for some reasons. So it is not a some sort of a requirement, I think. -
I created my own translator.
Language implementation is not trivial as there are a lot of considerations. Since I translate the plugins Sketchup menu entries etc. the first thing I do is read my configuration file to see which language file to load. Then I load the appropriate file or en.lang if file not found.
One big consideration is the amount of real estate that each language requires. For instance French requires about 1/3 more real estate than does English. On the other hand Chinese requires a lot less. So I built my html dialogs to automatically size themselves based on loaded language.
I provide an untranslated English file which can be renamed and populated to any new language. Some users undertake the task of translation and share the file. I then include these files in future releases.
Using one of the many google translators does not do a very good job of translation. It is always best to have a bilingual user that understands the plugin to help out.
Advertisement

