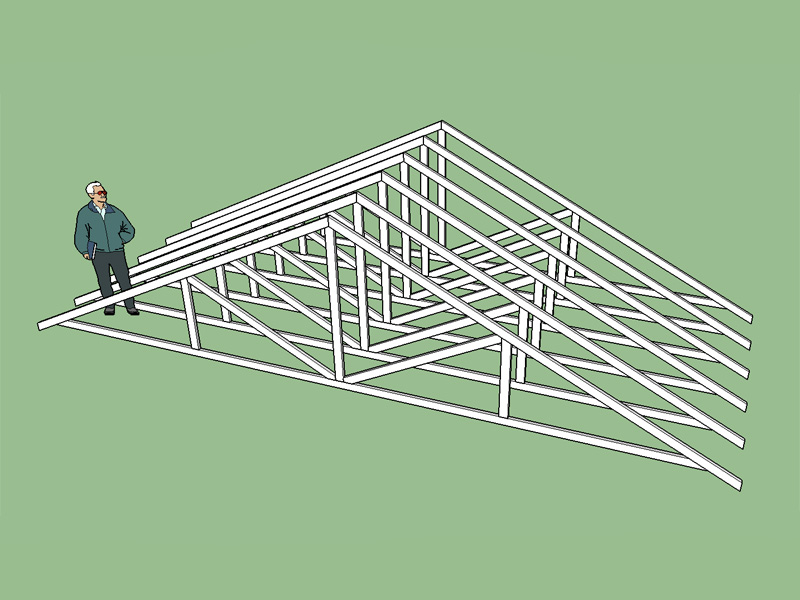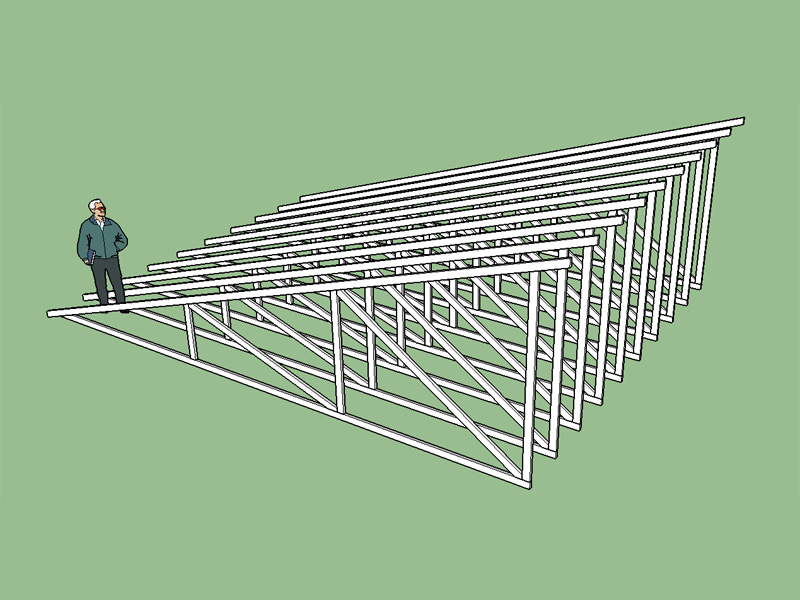3D Truss Models
-
@jemagnussen said:
Would you consider a metric version in the near future? It would be very helpfull to the "metric world" of designers.
Jesperyes please! also the pitch of the truss in degrees instead of the x-in-12 system.
-
@jemagnussen said:
Hi Medeek,
Super plugin, just bought it...

Would you consider a metric version in the near future? It would be very helpfull to the "metric world" of designers.
Best regards
JesperI don't think a metric version would be too hard to create. It would be cool if I could somehow have a configuration file of sorts so that imperial or metric could be semi-permanent setting that can be switched within SketchUp. Not really sure how to do this within the API but I will add that to the todo list.
I'm assuming the units of interest would be millimeters, correct me if I'm wrong. I think I will also open up the pitch variable so any pitch can be chosen instead of limiting it. I would also like have it in the settings where someone can manage the default values and choose between degrees or x/12 for the pitch.
I'm not really familiar with the metric lumber sizes. Would you want the variable completely open or limited to certain metric standard sizes?
-
can it not reference the sketchup session to see which units are being used and then use that?
-
Hi again,
JuJu's proposal of using the units being used by Sketchup would be the most intuitive. For using standard sizes I would imagine that an open approach would suit most users.
Best regards
Jesper -
It's kind of funny how everyone else in the world is metric yet the USA is still using the old English units.
-
Howe truss type is now active.
The latest plugin version is 1.0.4. I would highly recommend downloading the latest version since I have also spent some time this morning cleaning up my code and removing global methods and variables so that I don't clash with other extensions or modules.

-
Monopitch trusses are also now live:

Currently the 2/2 and 3/3 configurations are available, more of this truss family will be added after I address the metric issue and a few of the other requested items.
-
thanks for the active development, looking forward to the metric version
-
If I may list a request, the way your tool currently works seems fine, but it could be more helpful (faster modeling) if one had the option of indicating the area of the trusses (with it auto-calculating the truss centers, with a maximum parameter setting) much in the same way tomot's truss tool does it.
*** EDIT ***
and maybe a quick launch icon that one can locate on the toolbar?
-
Currently I am dumping the trusses at the origin (0,0,0) since that seemed like the most natural thing to do but I can see where a more intuitive placement system makes more sense and would eliminate the additional steps needed to move the array of trusses into place and possibly rotating them.
I like the idea of selecting a rectangle which auto-sizes and orients the trusses.
Adding a quick launch icon should not be too much trouble either.
-
You're on fire! Good work.
-
I've added a toolbar/icon which admittedly is more convenient than having to open up the extensions menu item.
I'm not entirely sure I'm happy with the icon set I've created but it is really hard to make much of a 24x24 or 16x16 square.


-
I'm looking at adding in scissor trusses. Below is a matrix of common scissor truss configurations. Once they get much larger than a 6/6 I think they probably go to site assembled half trusses, I'm not entirely sure since I don't have any drawings or diagrams of anything larger than a 6/6.

-
For the common truss types I've configured the plugin to detect the SketchUp template units and display a metric UI. I've also replaced the x/12 system with degrees for the metric interface. All member sizes and other dimensions are open for the metric interface as well.
Go ahead and give it a whirl, if it checks out then I will go ahead and update the attic and monopitch UI with the metric option.
-
Hi Nathaniel, wow, I'm loving the progress and response time.
Icons: they seem easily recognizable enough, they should do fine
Truss configurations: excellent news! this plugin is getting better by the day
Unit: so the metric is implemented and live? Seems like I'll be parting with some money soon, even though I bought tomot's tool previously, the way this is developing (and the options offered by it) I'll definitely be interested in getting the paid tool instead of the trial version.thanks!
-
-
@juju said:
@juju said:
Seems like I'll be parting with some money soon...
say hello to order #13, thanks.
Wow. South Africa. Now I can say my customer base is worldwide. Thank-you for the support.
Hopefully the plugin does not disappoint.
There are so many things one can do with this it is almost overwhelming.
I was looking at gable end trusses last night and beyond the typical gable end truss you would have the option for a dropped top chord as well as structural gable end trusses.
Then there is all the variants and configurations associated with hip roofs that need attention (ie. California Style Hip Set.).
Send in the requests and I'll work on them as time allows.
-
@studio43 said:
I looked for the download button to get the latest version. All I can see is an option to "trial" and "Buy". Do I have to purchase the most up to date version after I already bought ver 1.0?
Interesting question, I'd be interested to know how long upgrades will be available for as well. However, in order to buy the plugin you have to register a user account on the site, from there you can access the product (-s) you've purchased, so my guess will be that updates will be accessed/downloaded from there.
-
I looked for the download button to get the latest version. All I can see is an option to "trial" and "Buy". Do I have to purchase the most up to date version even though I currently own a copy of version 1.0.0?
-
@studio43 said:
I looked for the download button to get the latest version. All I can see is an option to "trial" and "Buy". Do I have to purchase the most up to date version after I already bought ver 1.0?
To get the latest version login to the Account Manager here:
Click on the plugin link.
Your order number and data will appear, click on the order number, then click on the Download Now button, this will be the latest version.
All licenses currently purchased are permanent, this means you are entitled to all upgrades in the future. At some point I may move to a yearly license so that those licenses will only entitle the user 1 year of upgrades and then after that they will be required to purchase an upgrade to get the latest version. I don't want to make the licensing a burden to the users but I also want to be fair to myself if I spend alot of time and effort adding in more trusses and features.
You will notice that the License type in the Account Manager lists the License as permanent. This license and order is associated with your Client ID in the database. As long as you have access to your Client ID and can login you have access to the latest plugin.
Advertisement








