3D Truss Models
-
Version 3.6.6 - 03.21.2025
- Added the option to specify a separate front and back gable overhang length for all truss types.
- Augmented the web generation algorithm for coffer trusses with deep coffer ceilings.

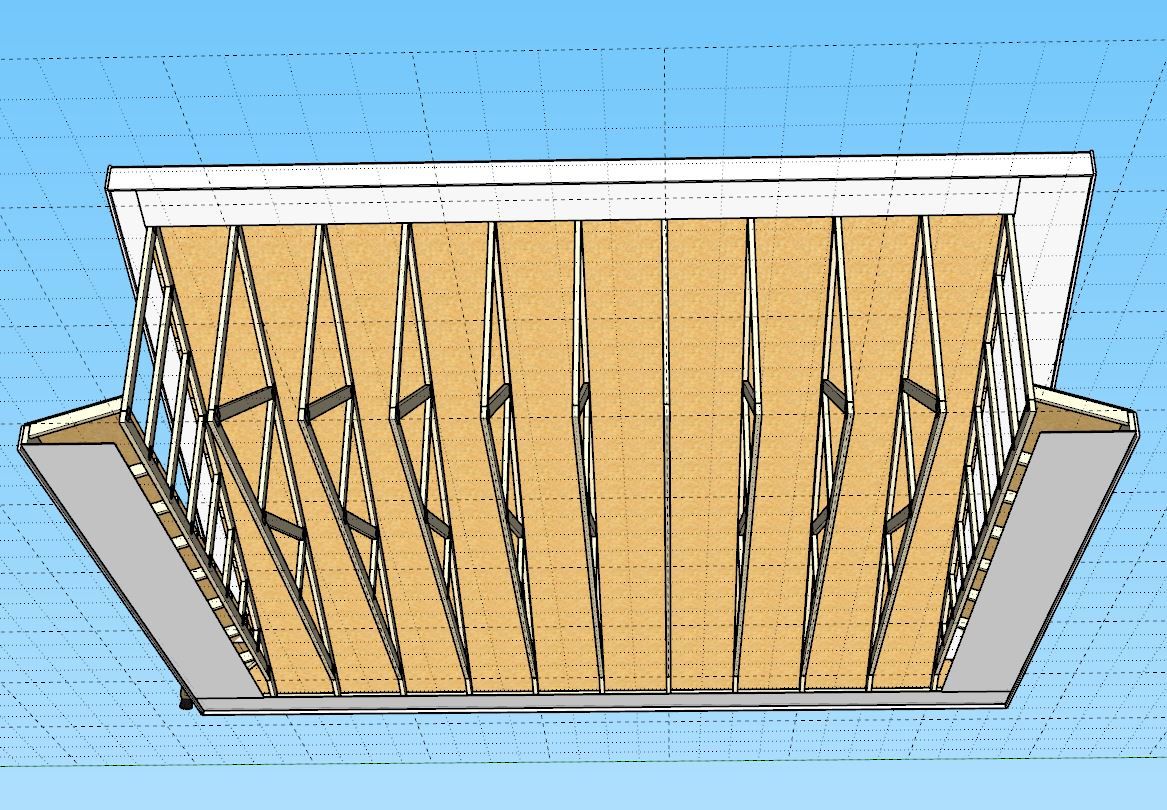
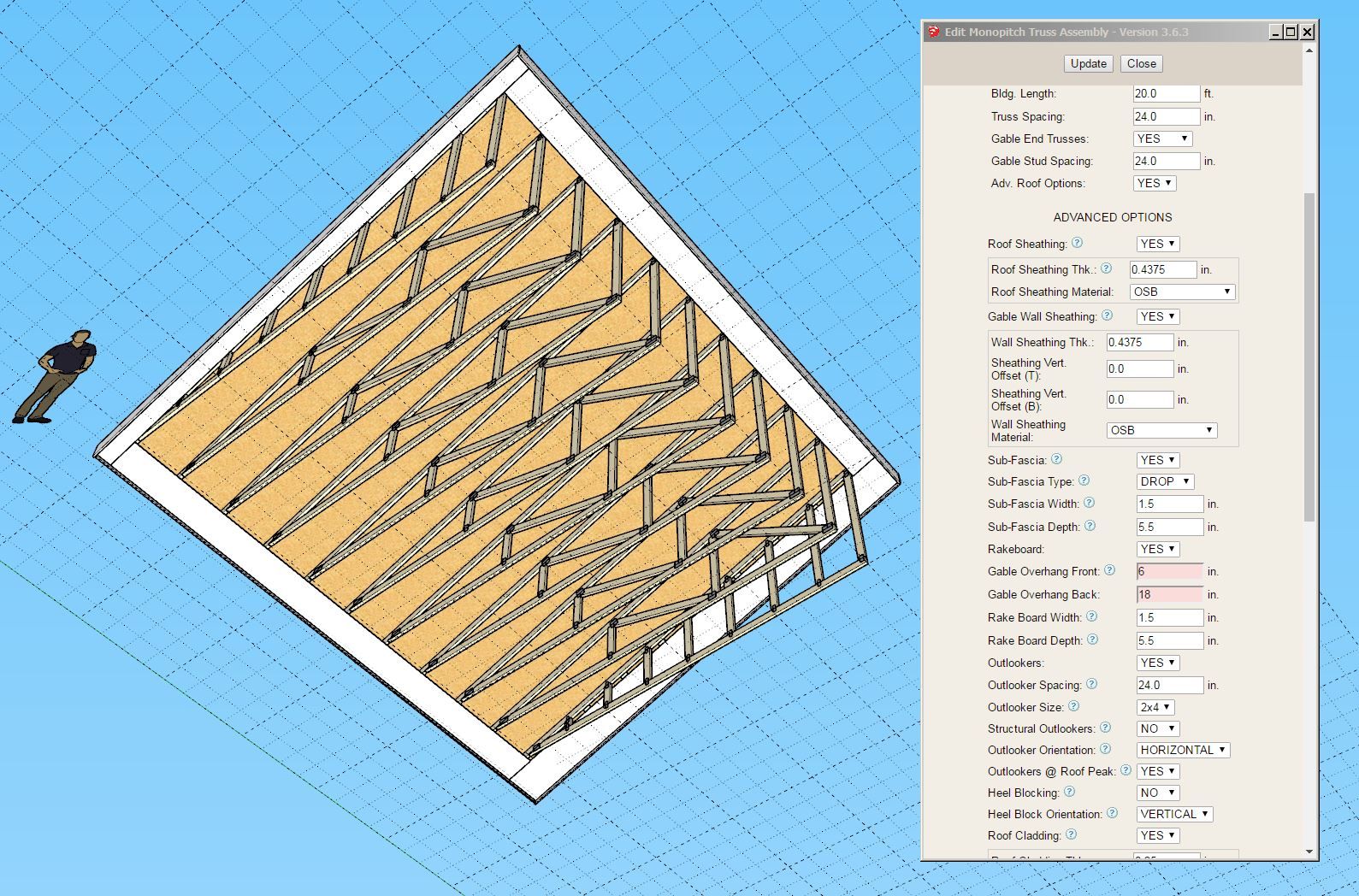
-
Version 3.6.7 - 04.06.2025
- Added collar ties for symmetric and asymmetric gable rafter roofs.
- Fixed a bug with gable wall cladding for all truss types.
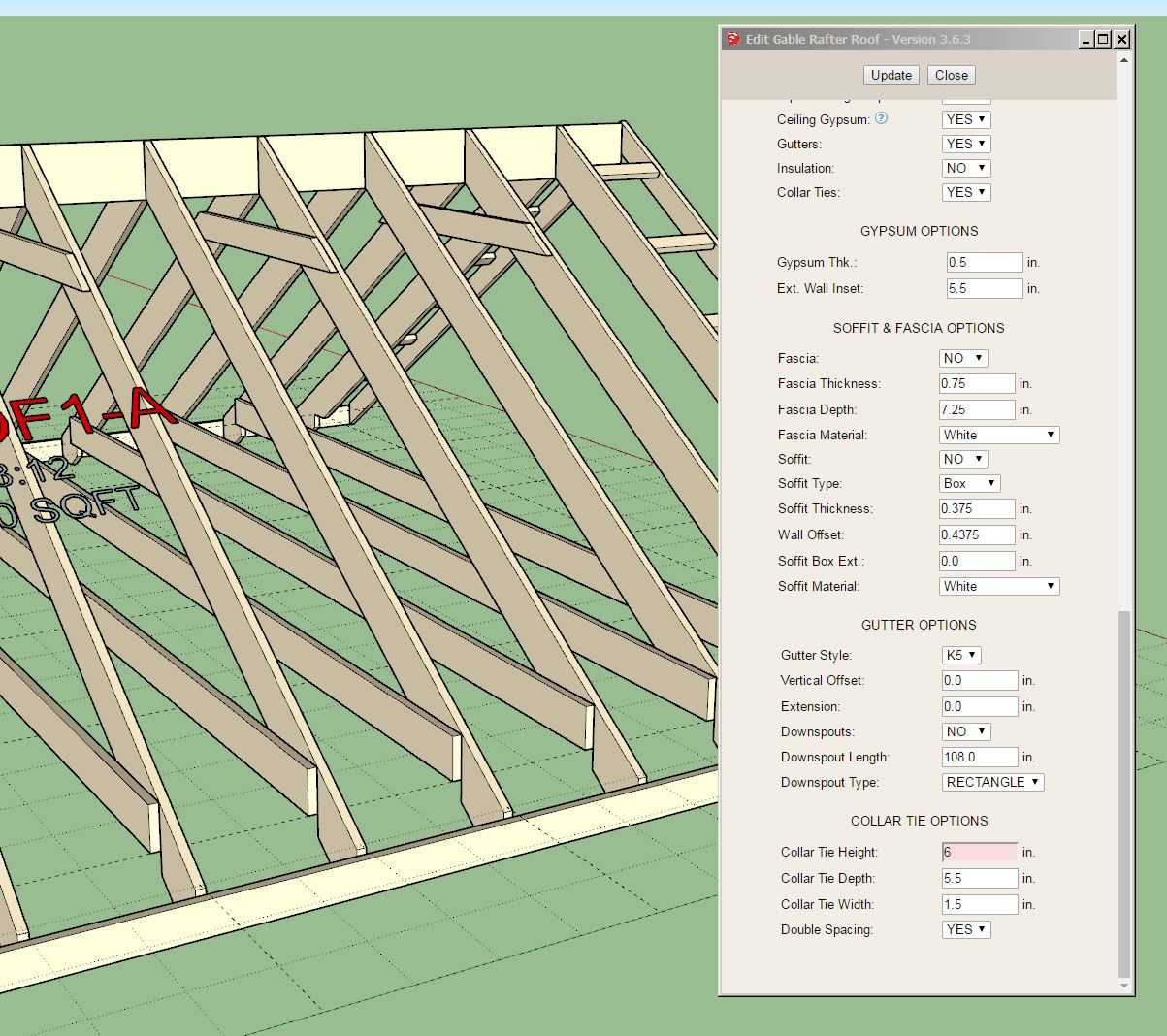
Note that the height of the collar tie is measured from the bottom of the ridge board. A zero height puts the collar tie against the bottom of the ridge board.
-
Version 3.6.8 - 04.07.2025
- Enabled square cut top chord tails for the following truss types: common, attic, scissor and cathedral.
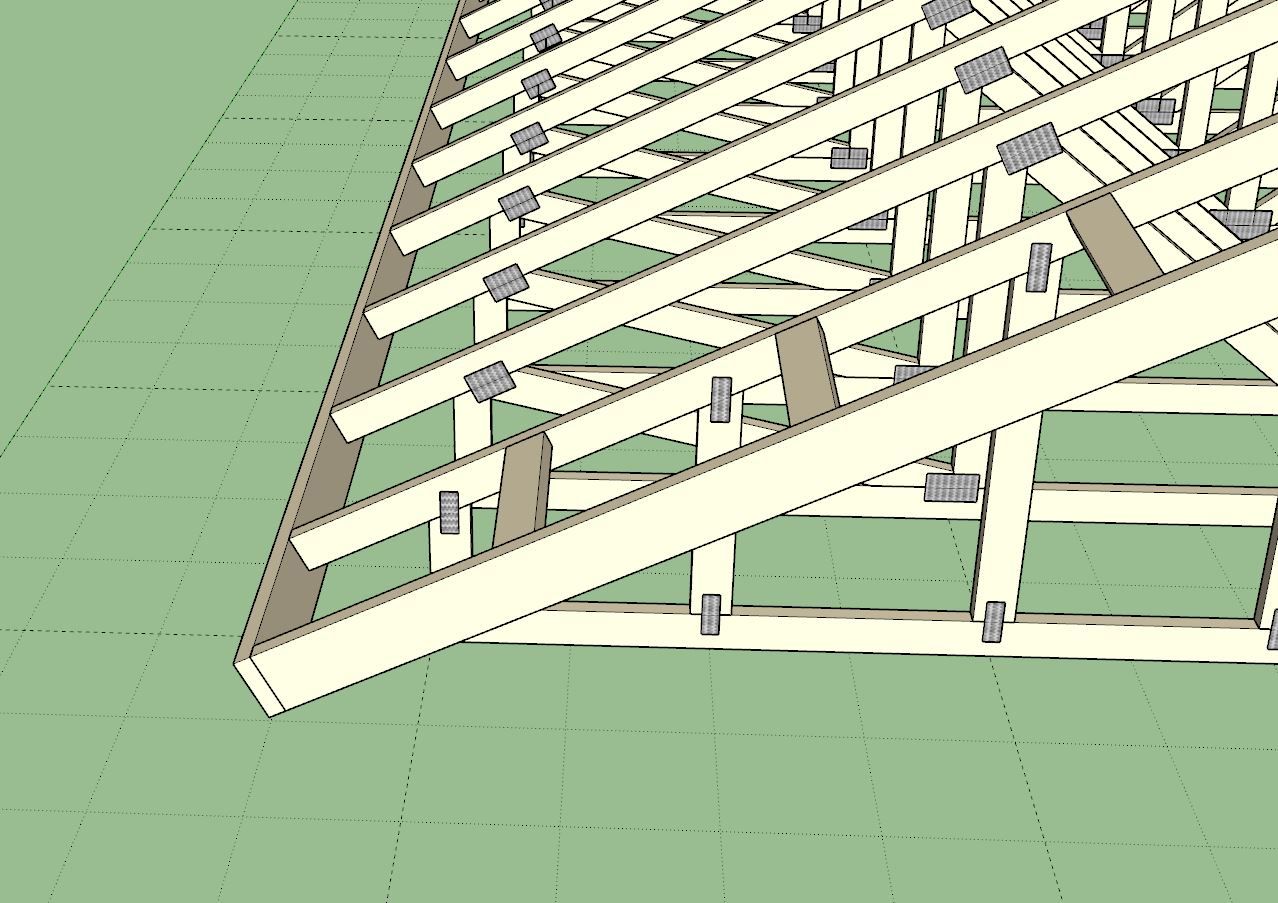
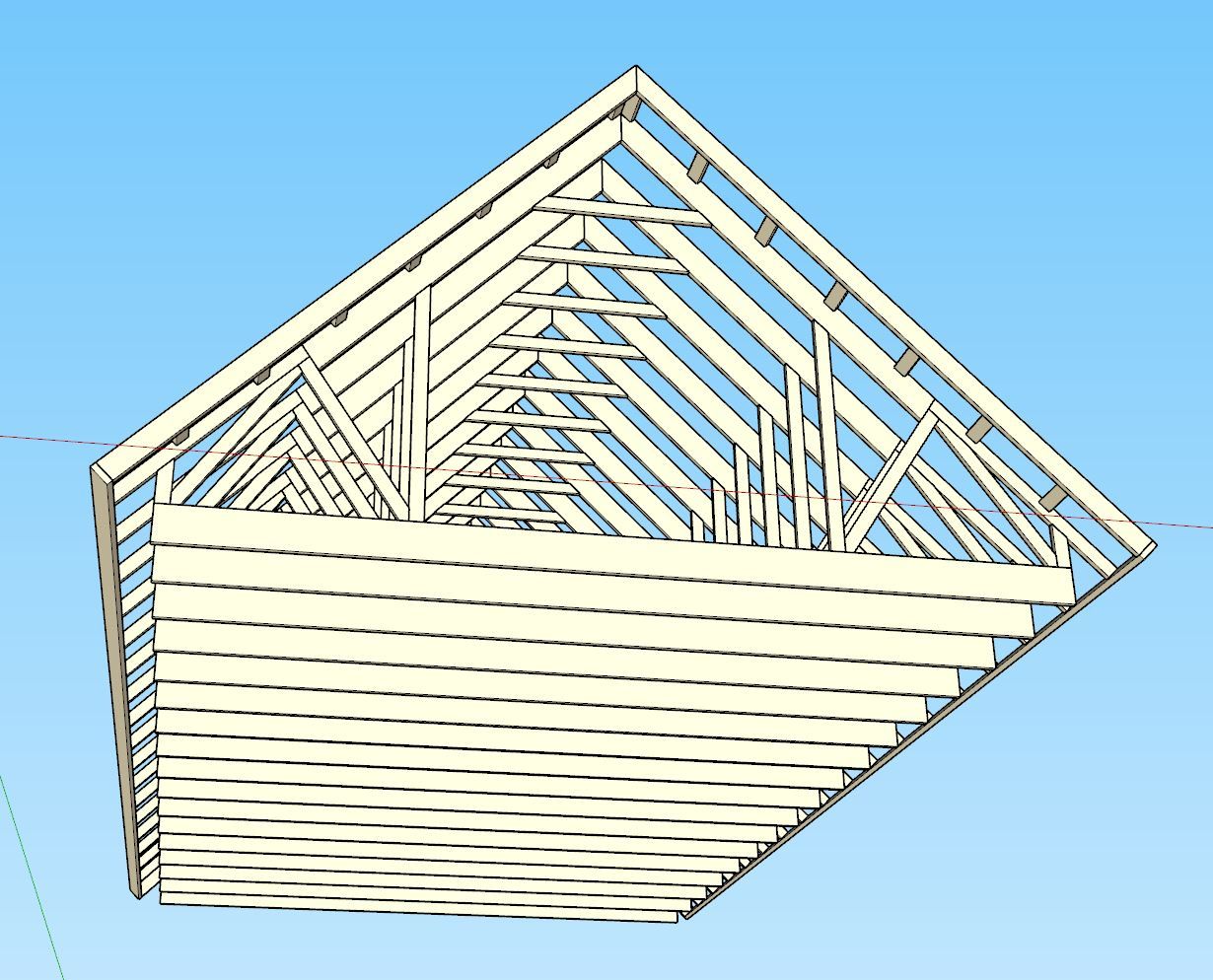
-
Tutorial 32: Square Cut Truss Tails (7:43 min.)
-
At the behest of some users who use this plugin for large agricultural buildings, I will be adding at couple more options for large trusses. Specifically a “Quad Howe” and a “Penta Howe” common truss option. The “Penta Howe” truss is suitable for trusses that measure up to 100’ in span (or greater). I had a little fun with this :slight_smile:
The barn I show with the tractor has a 92’ span truss with a 36" raised heel. Top and bottom chords are 2x8 with 2x6 webs. The trusses are double ply (3" width) and spaced at 4’ on center.
After I modeled this, I thought, what could a guy do with a garage like this? Okay, realistically I don’t need an aircraft hanger for a garage, but 36’x36’ sure would be nice.
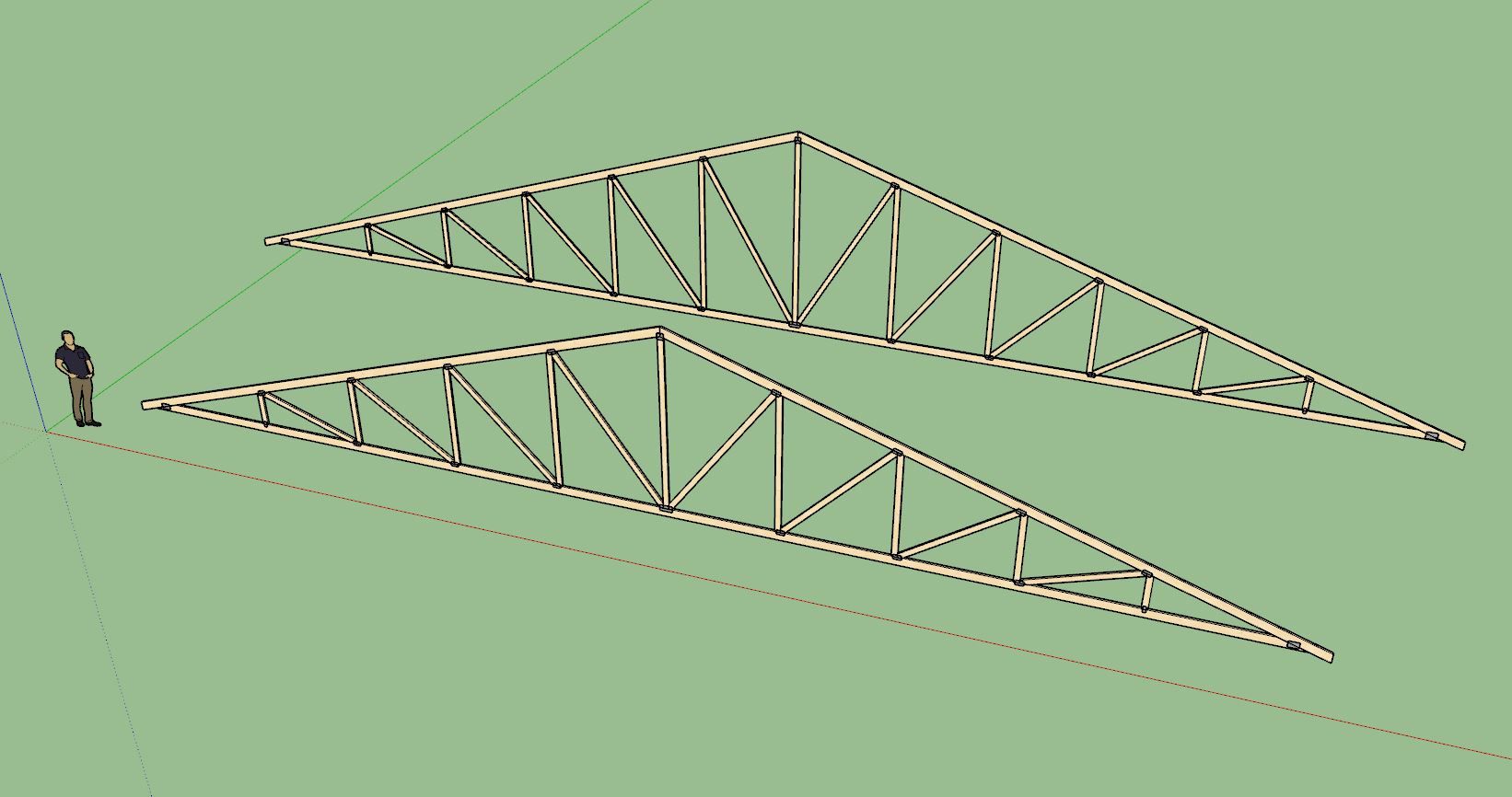

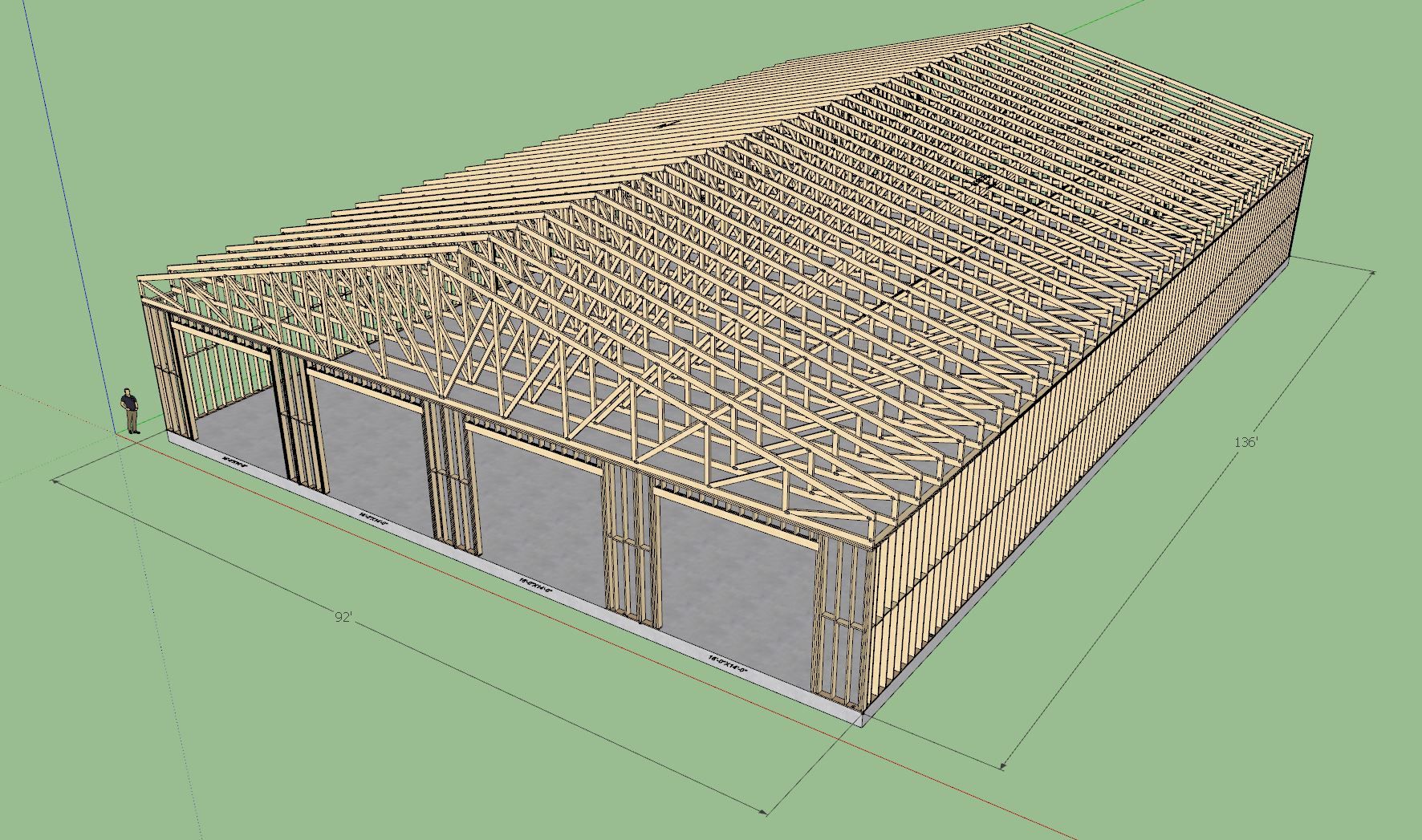
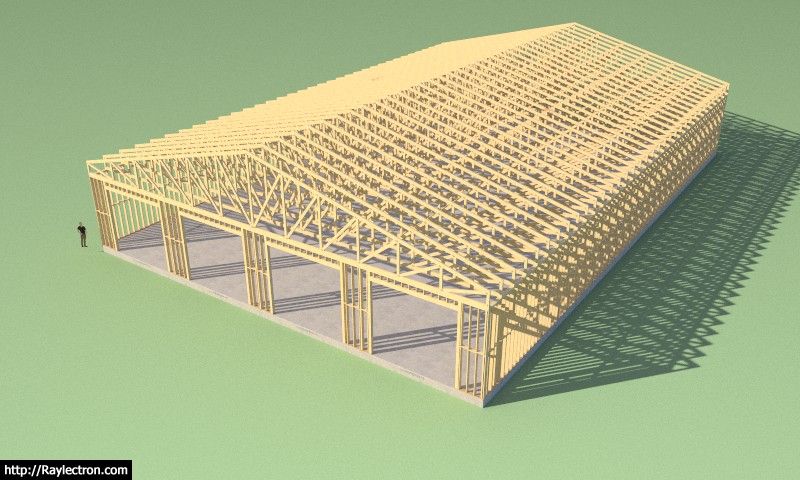
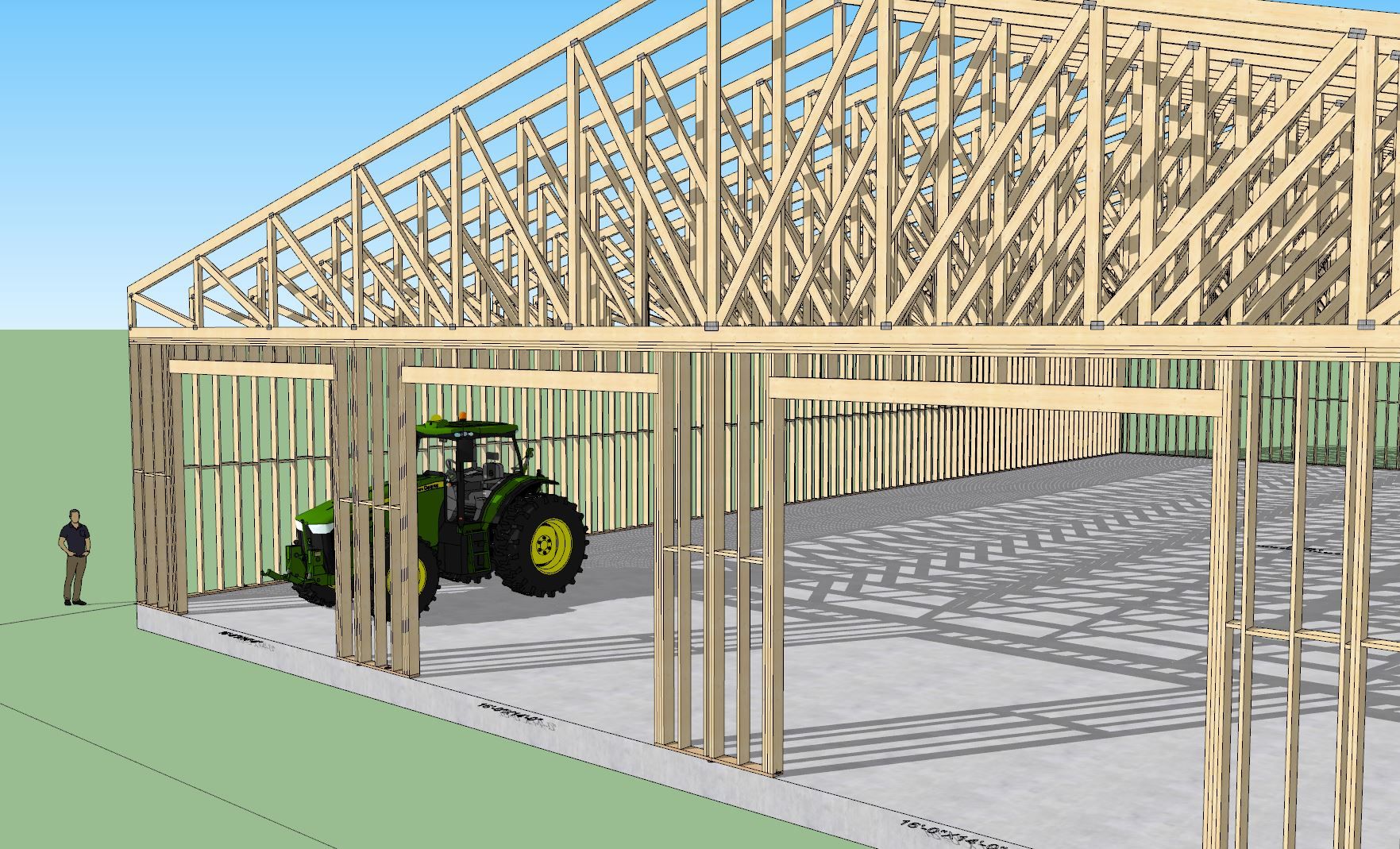
-
Version 3.6.9 - 04.10.2025
- Enabled options for wood grain texture for lumber in the global settings.
- Enabled wood grain texture for common and scissor trusses.
- Added a Quad Howe and Penta Howe option for common trusses.
- Fixed a minor bug with 4/2 scissor trusses with raised heels.
- Fixed a minor bug with the bottom chord of certain common trusses.
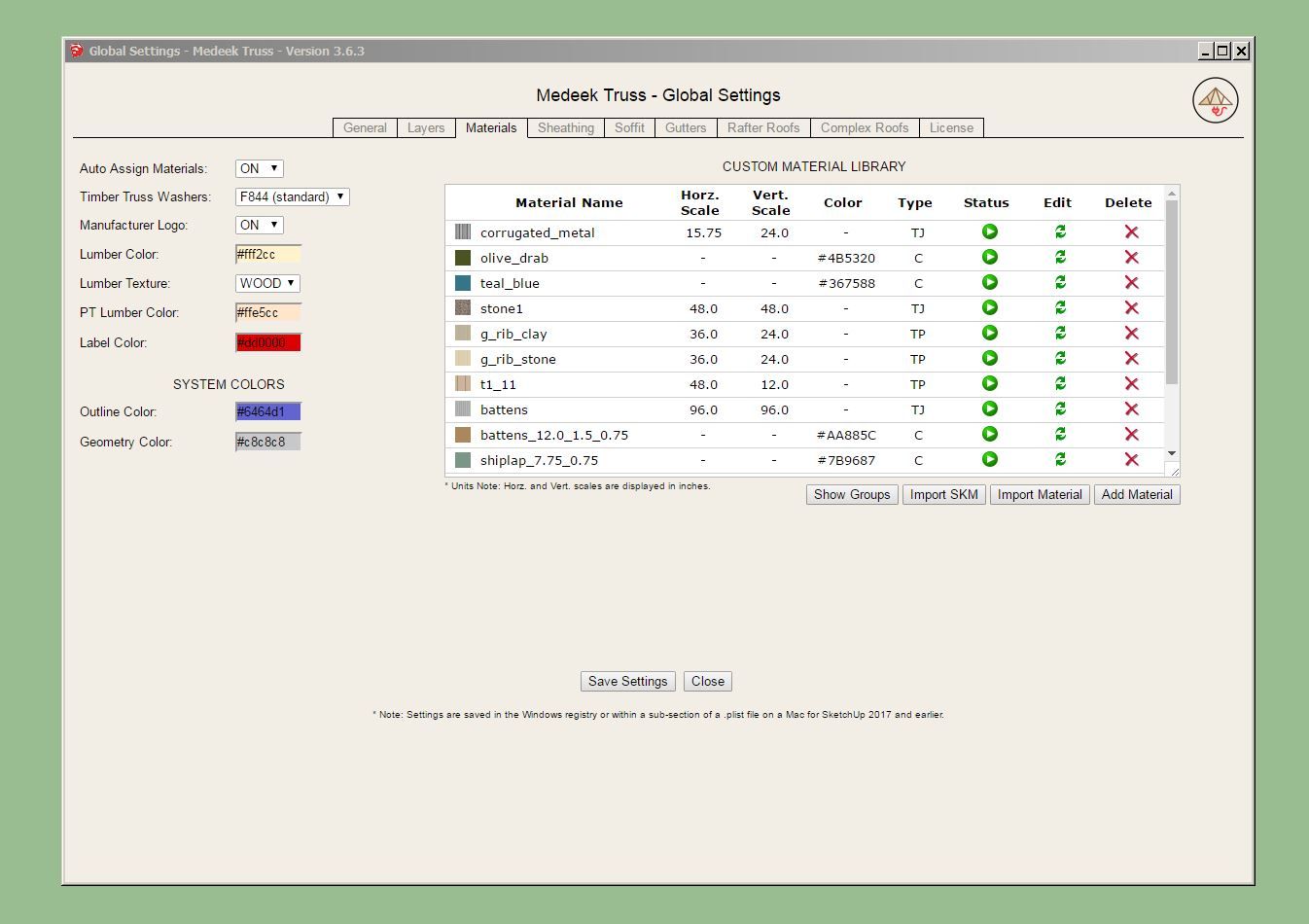
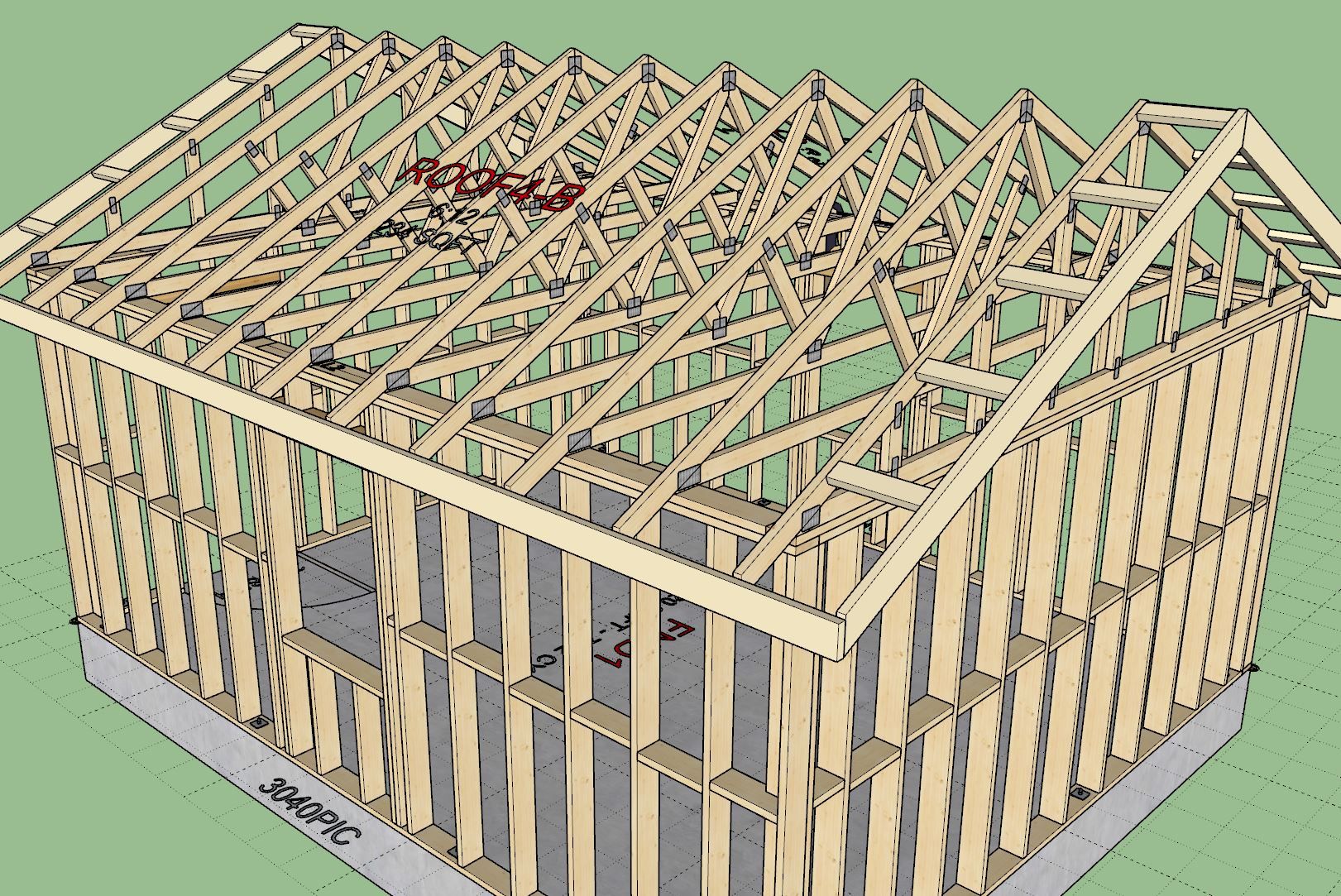
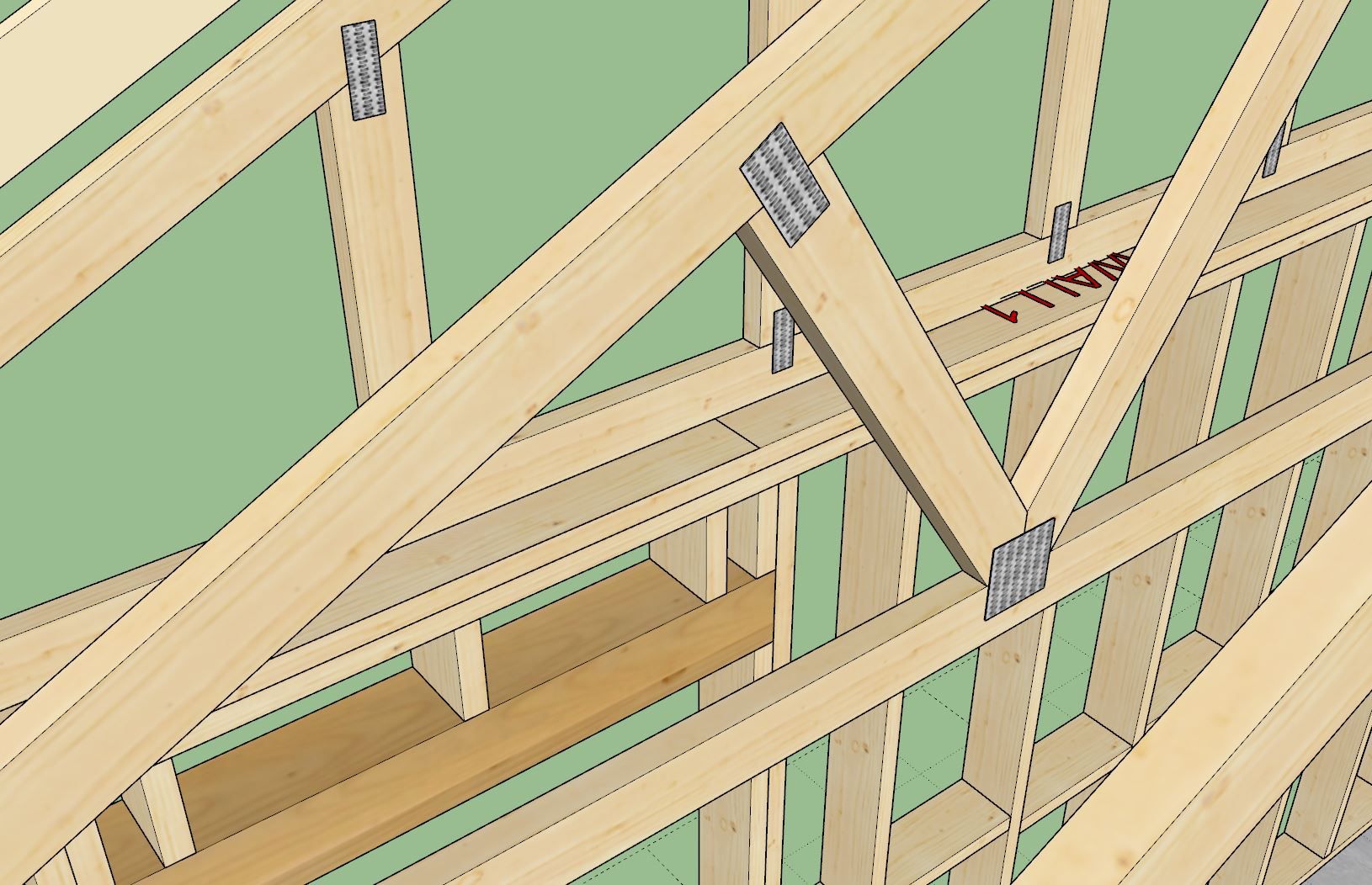
-
Version 3.7.0 - 04.13.2025
- Enabled wood grain texture for the following truss types: attic, symmetric cathedral, cathedral, cambered, tail bearing, coffer, tray, and parallel chord.
- Added the following Parallel Chord truss type: 10/10.
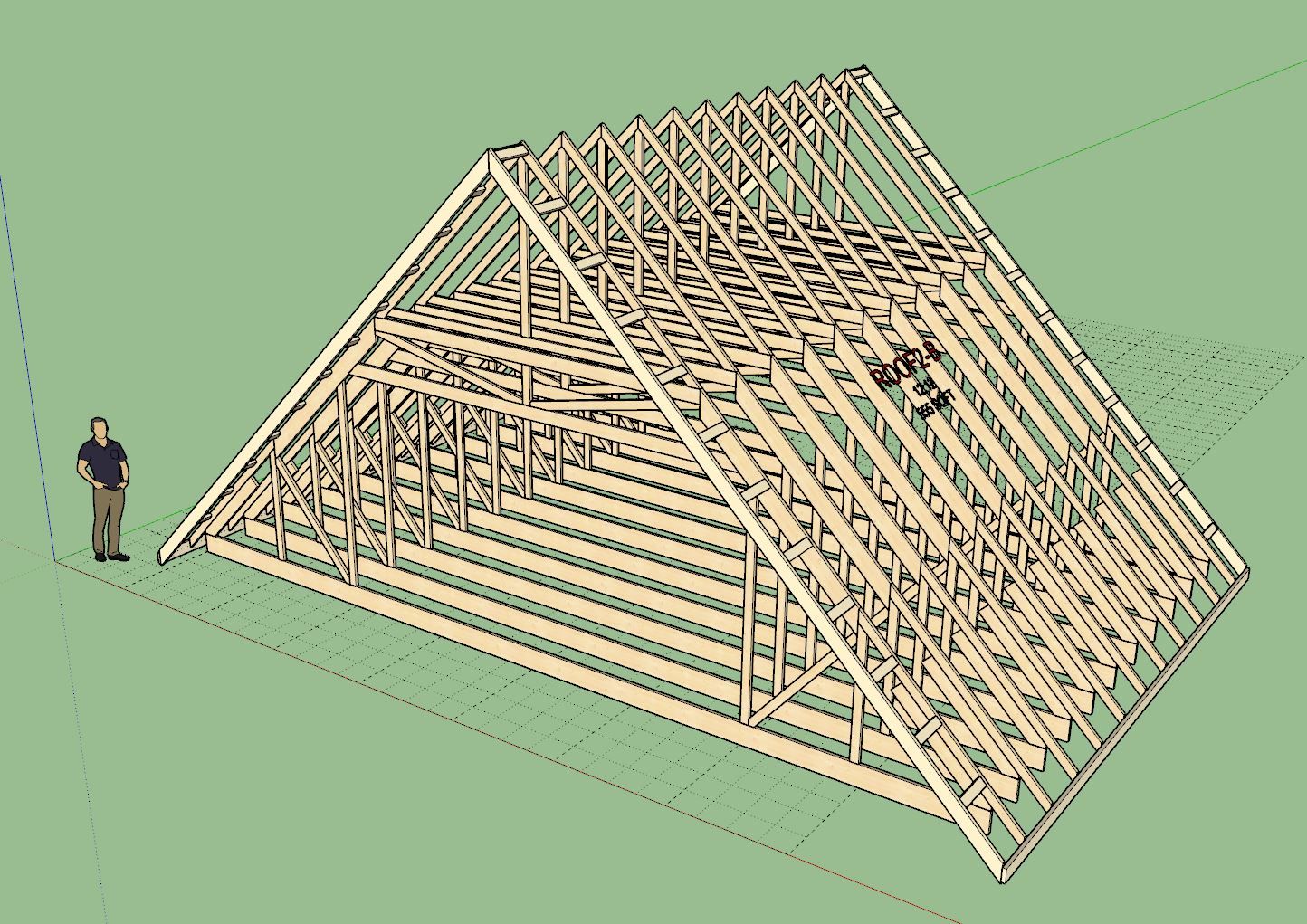
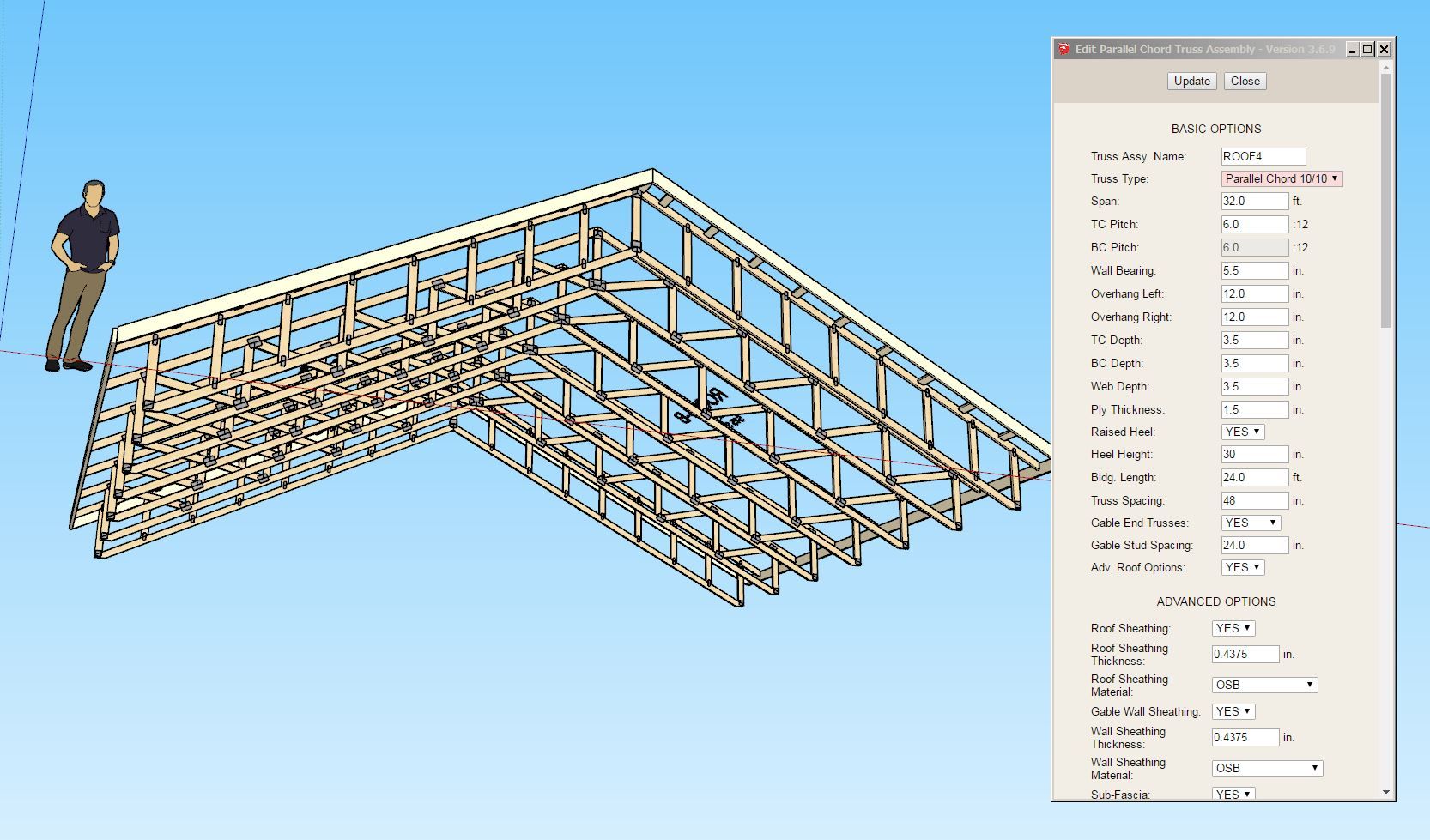
-
Version 3.7.1 - 04.18.2025
- Enabled wood grain texture for the following truss types: flat.
- Added metal plates for all attic trusses.
- Added an attic furring option for attic trusses.
- Fixed a minor bug in the gable cut option for attic trusses.
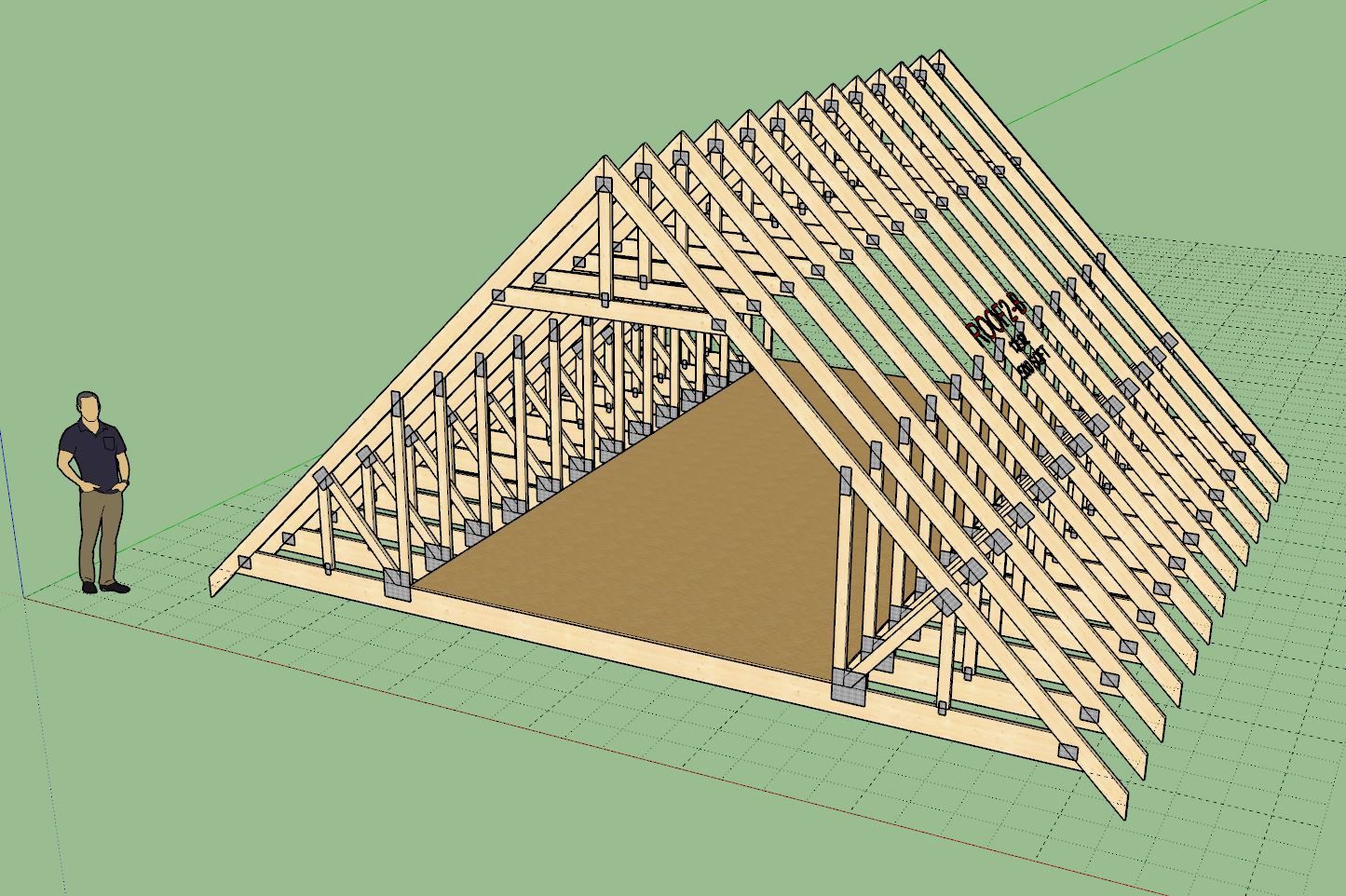
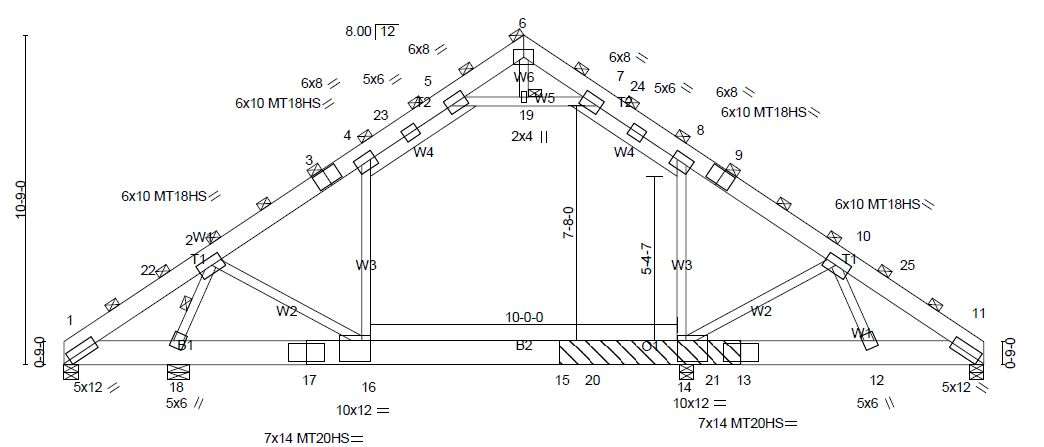
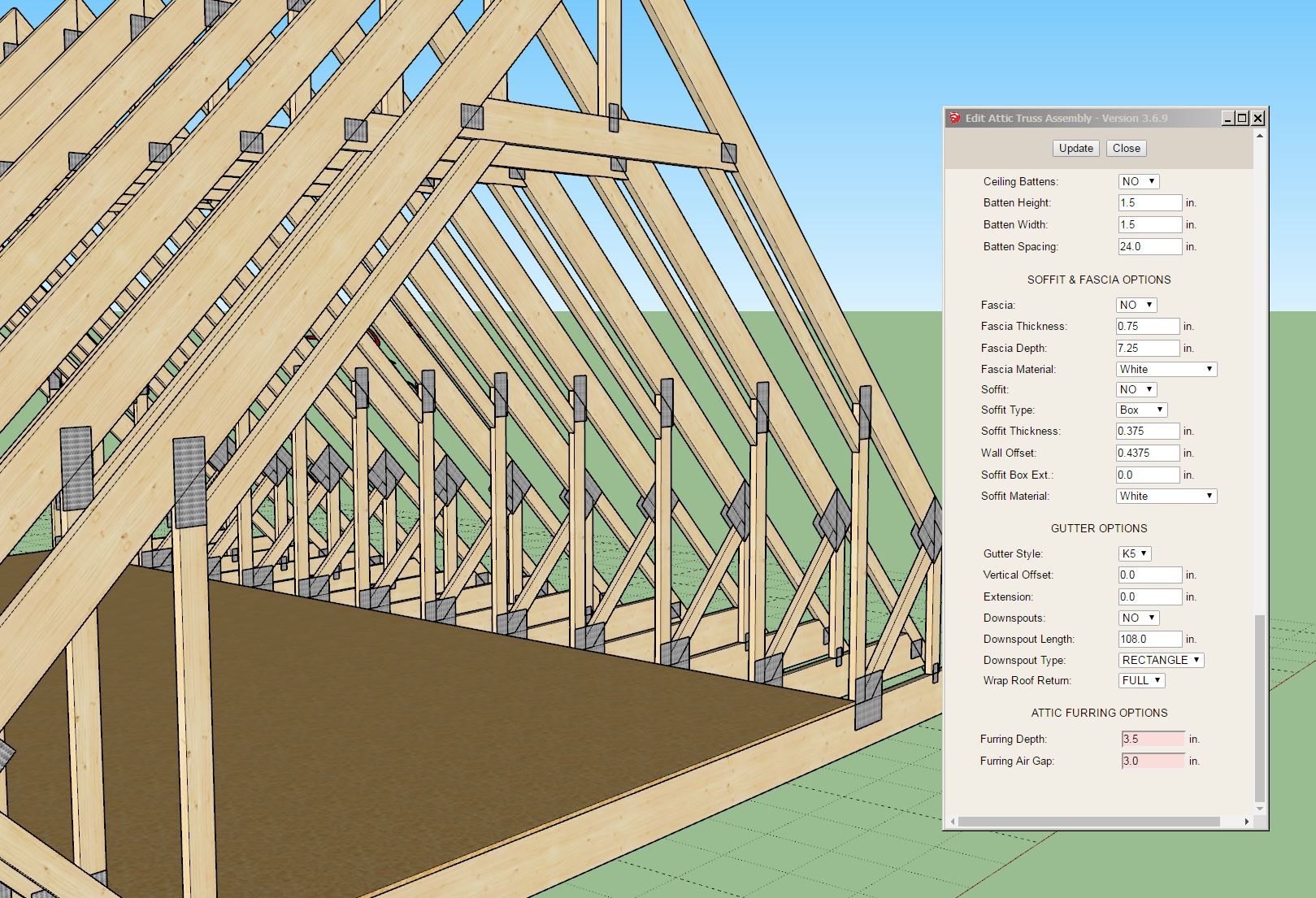
-
Version 3.7.2 - 04.22.2025
- Enabled wood grain texture for the following truss types: gambrel attic, monopitch, monocathedral, monoscissor, polynesian, dual pitch, bowstring, bow barrel.
- Enabled wood grain texture for the following rafter roof types: gable, gable w/ glulam.
- Added the follow Monopitch truss type configuration: (4/4).
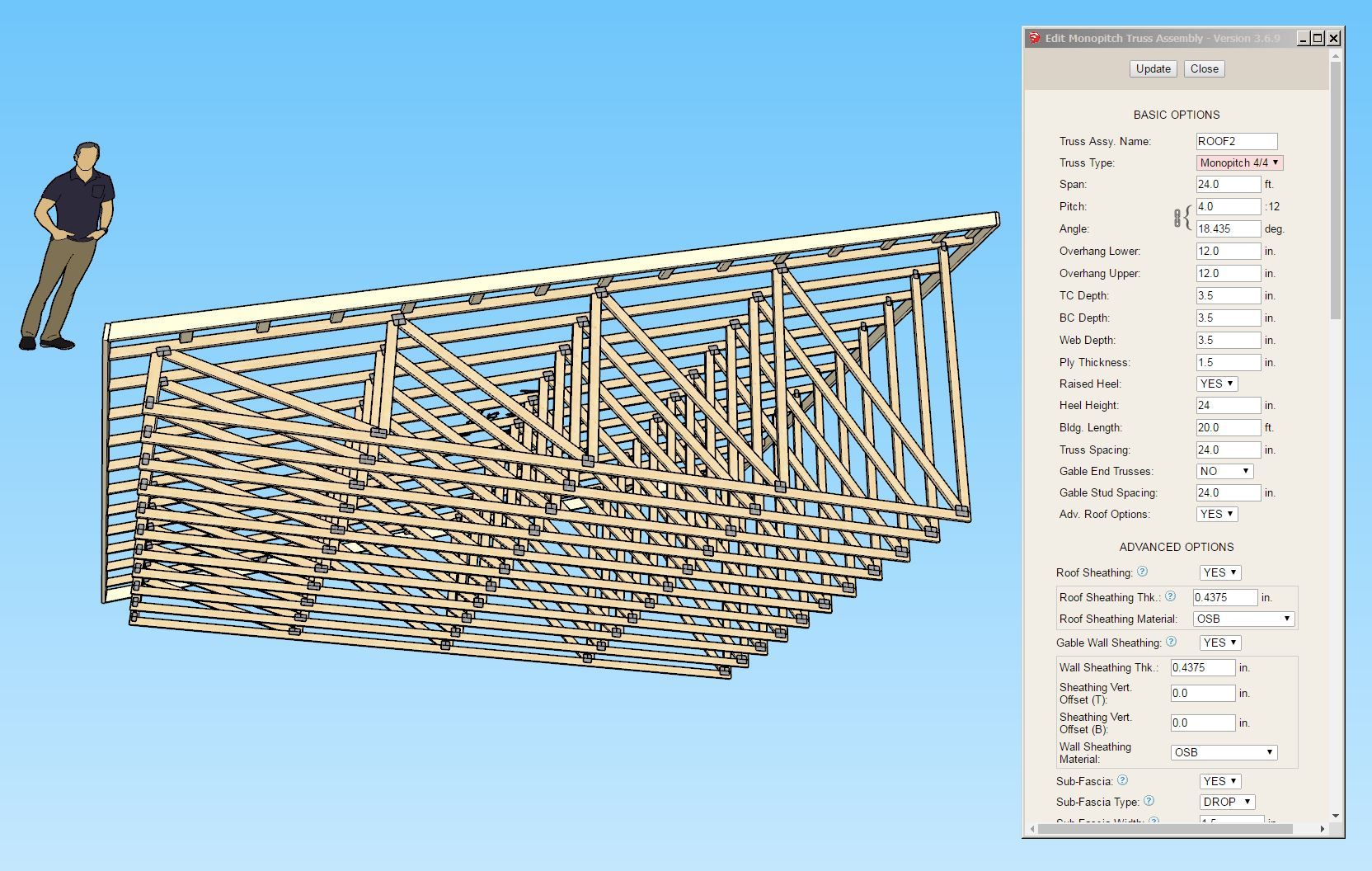
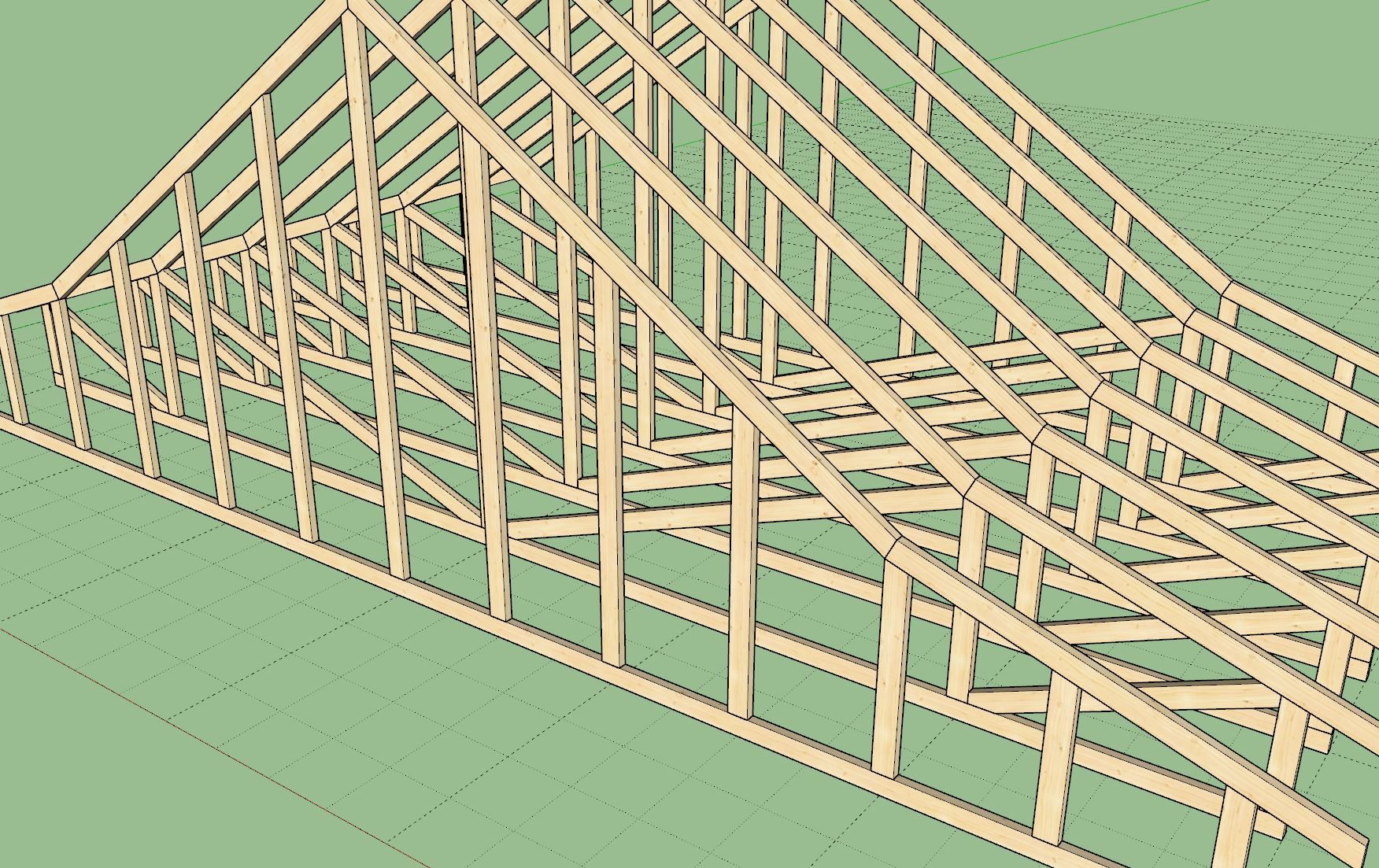
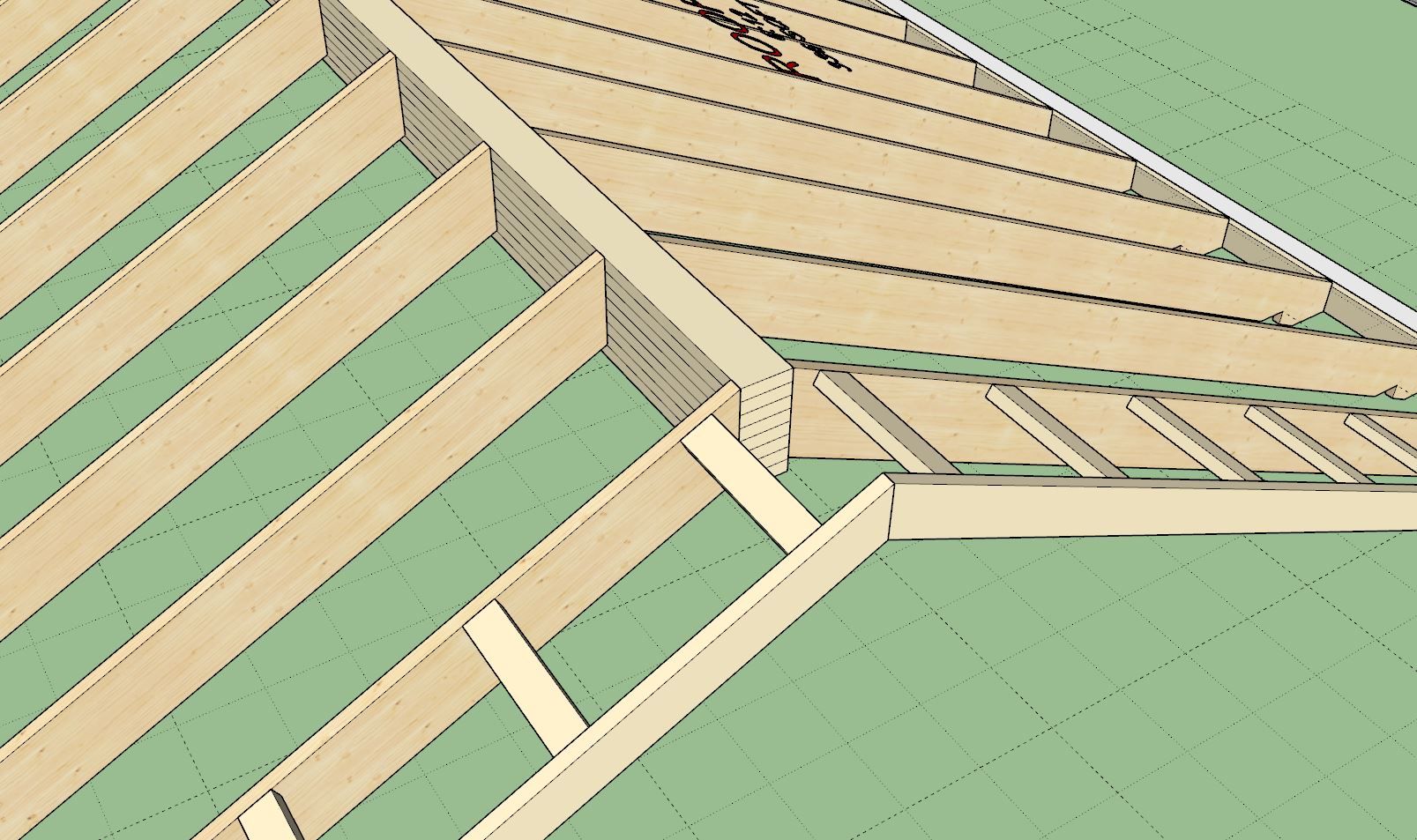
-
Version 3.7.3 - 07.19.2025
- Enabled square cut rafter tails for gable rafter roofs.
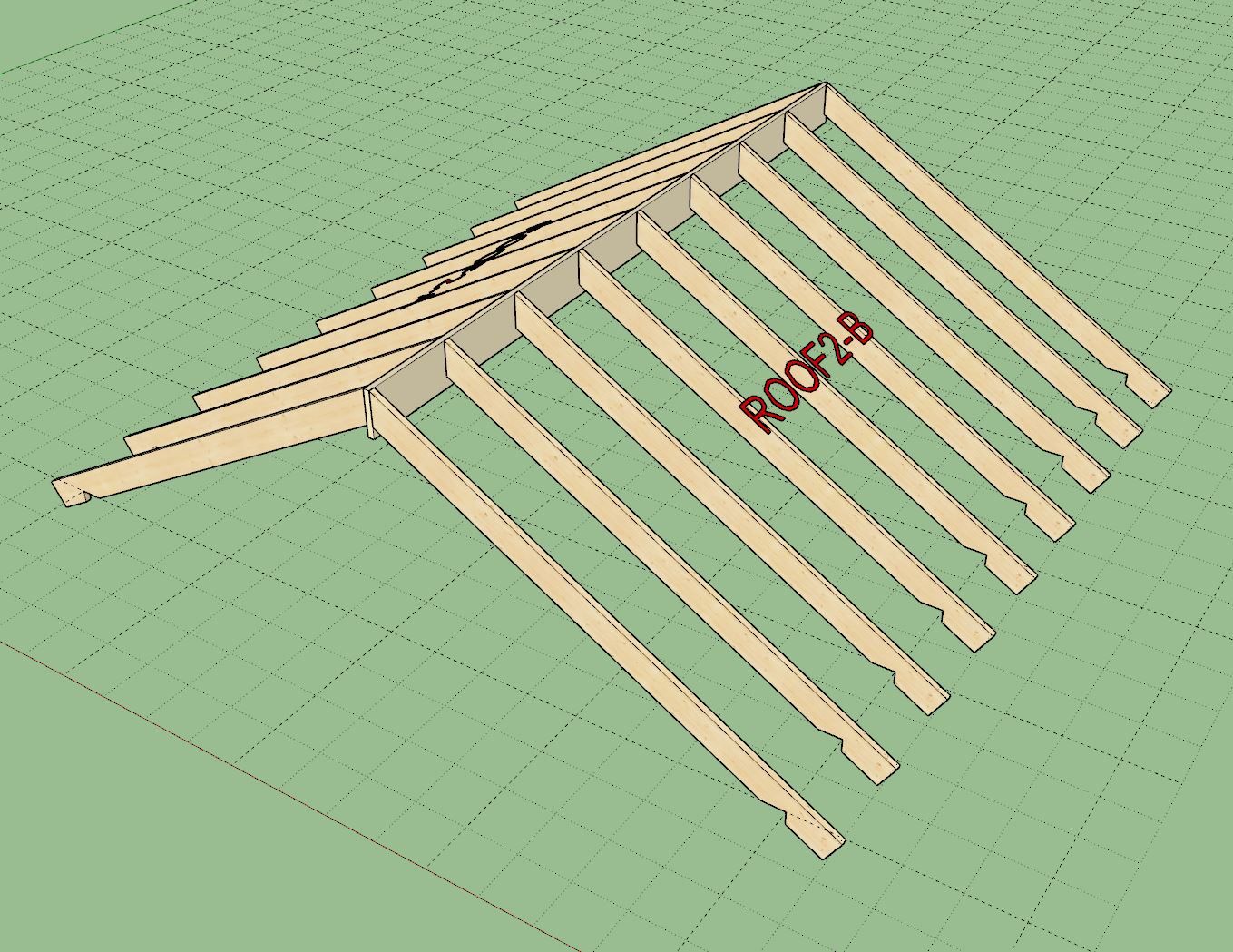
-
Version 3.7.5 - 01.03.2026
- Enabled hurricane ties for all remaining common trusses.
- Enabled hurricane ties for scissor, cathedral, polynesian and dual pitch trusses.
- Fixed a (metric) bug for the inset parameter for hurricane ties.
-
Version 3.7.6 - 01.07.2026
- Added an offset parameter for coffer trusses (non-raised heel only).
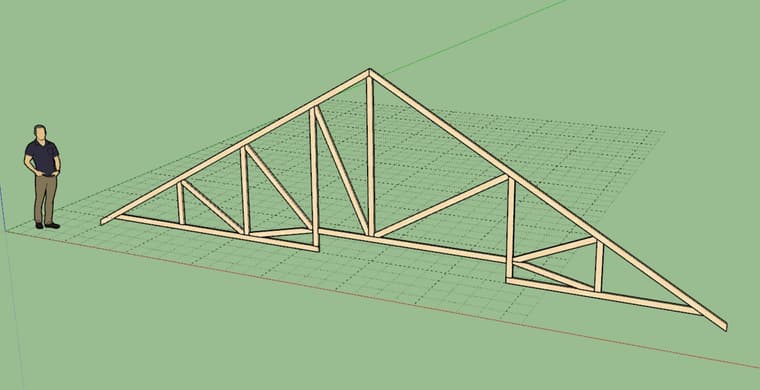
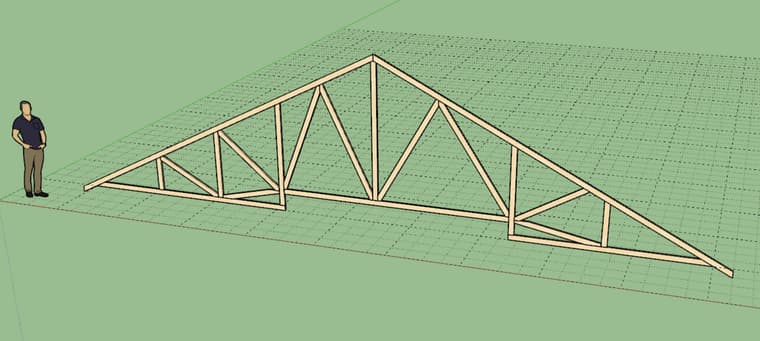
Advertisement







